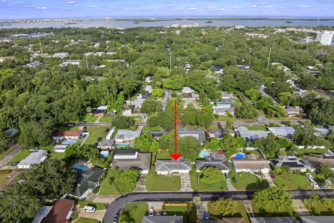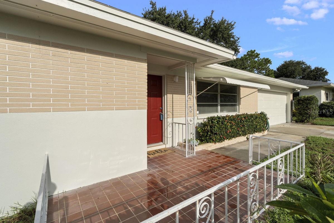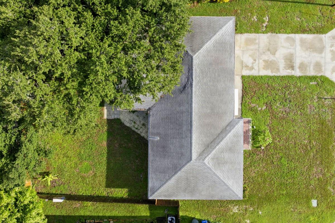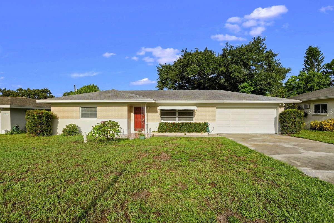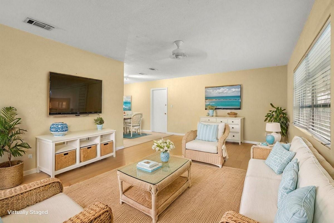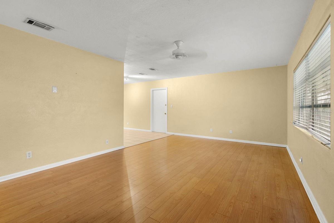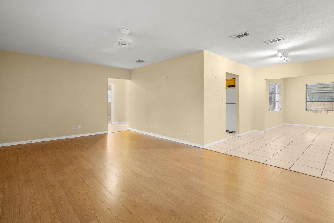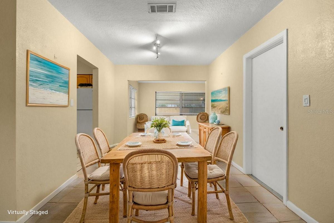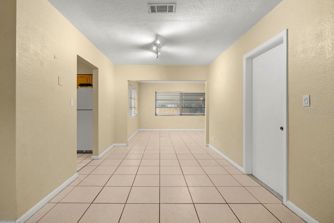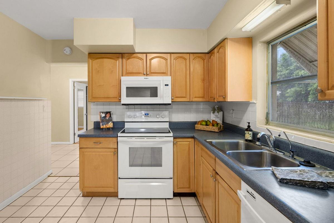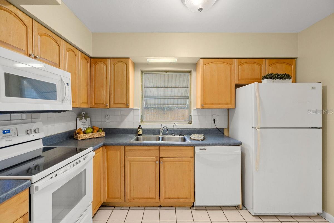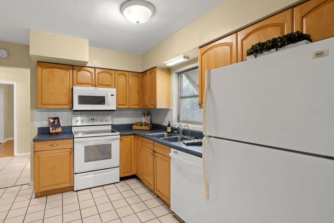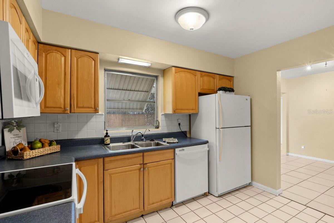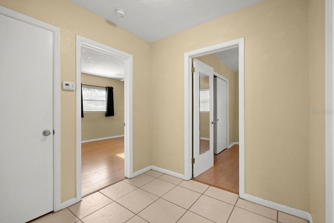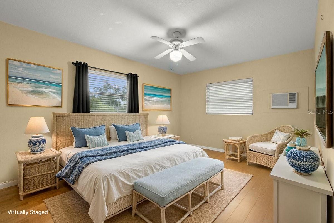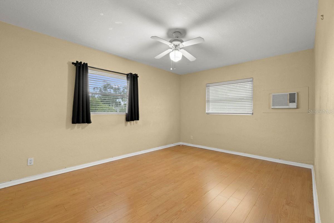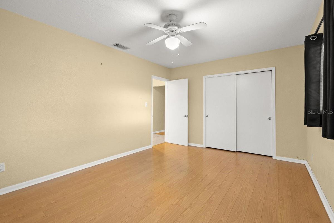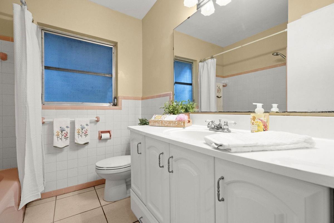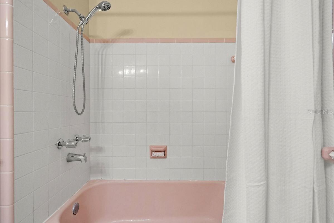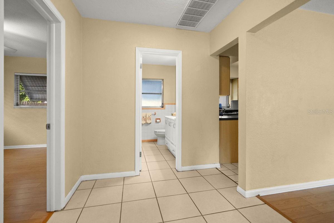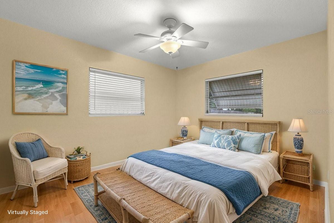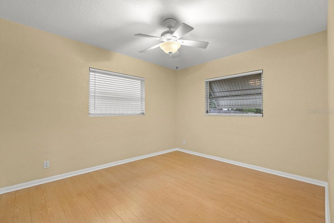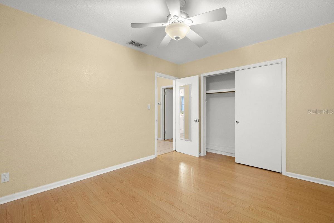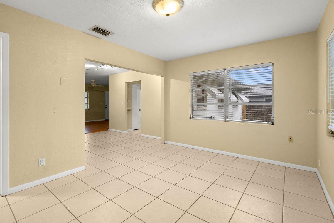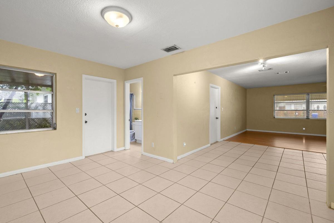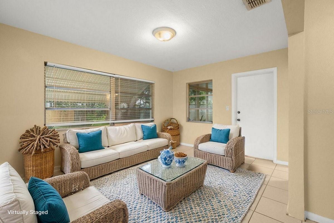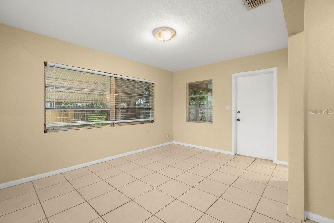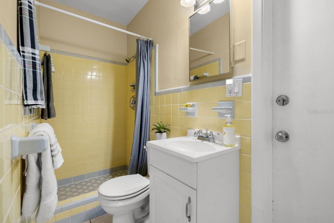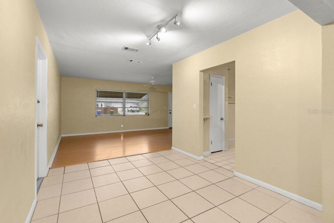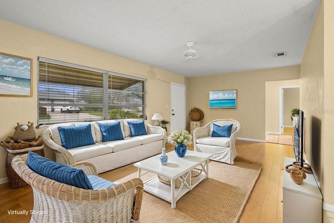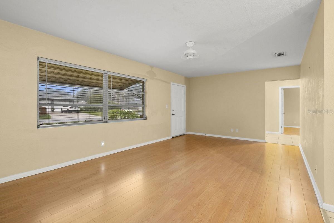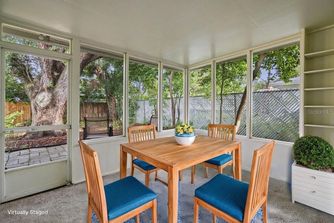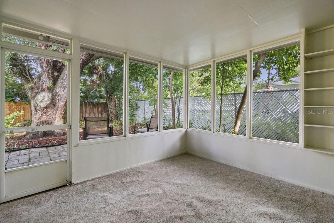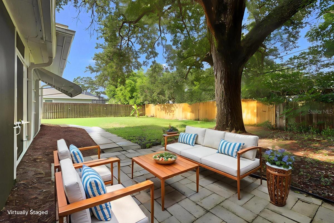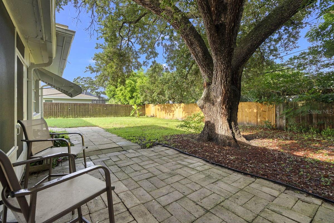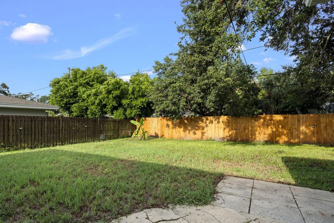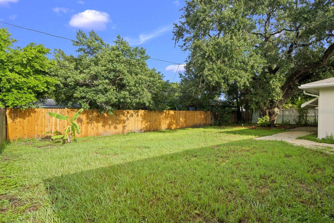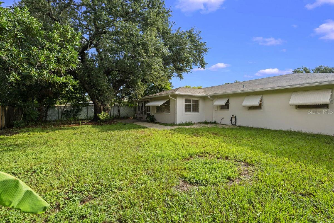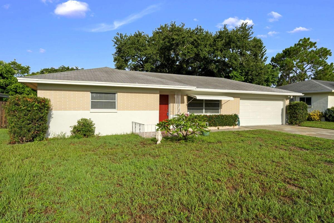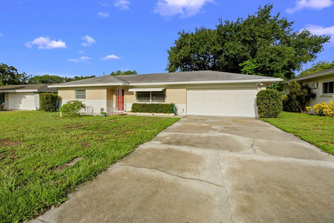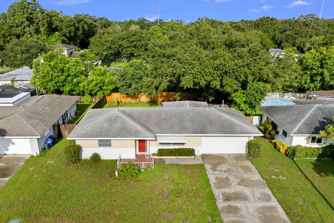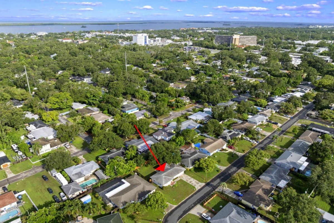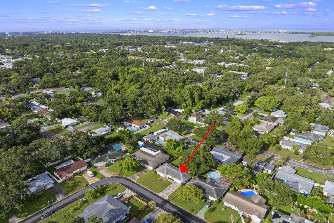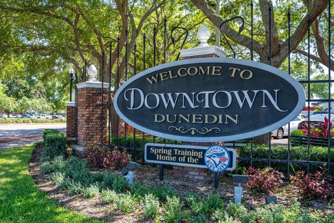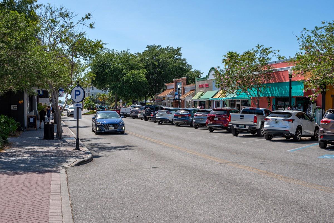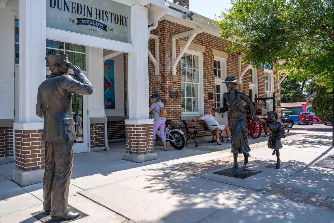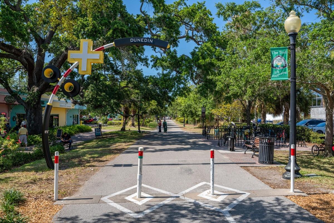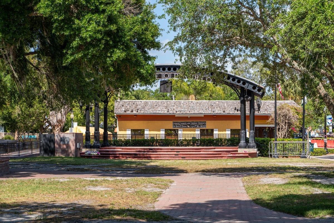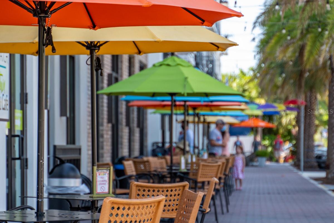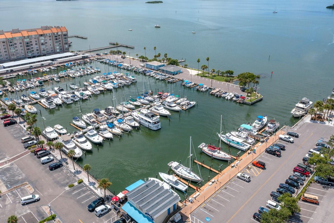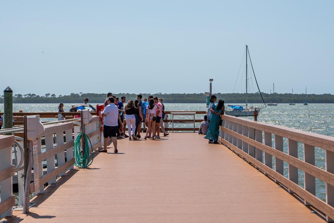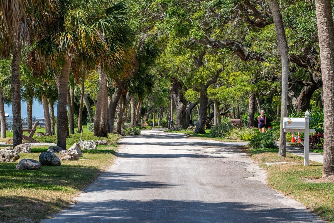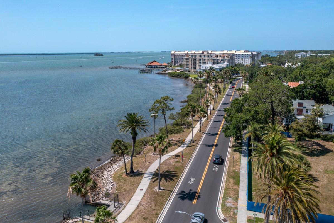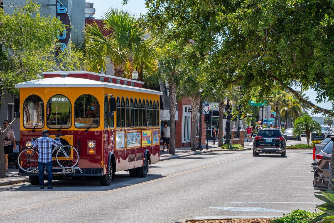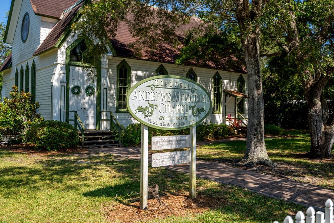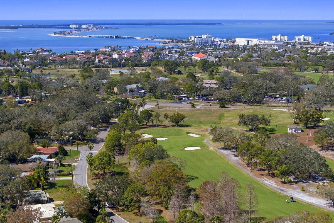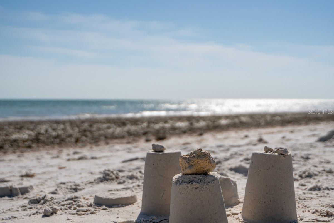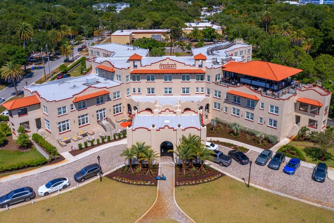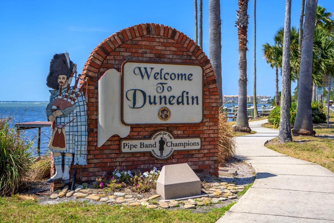644 Manor Drive W, DUNEDIN, FL 34698
Property Photos
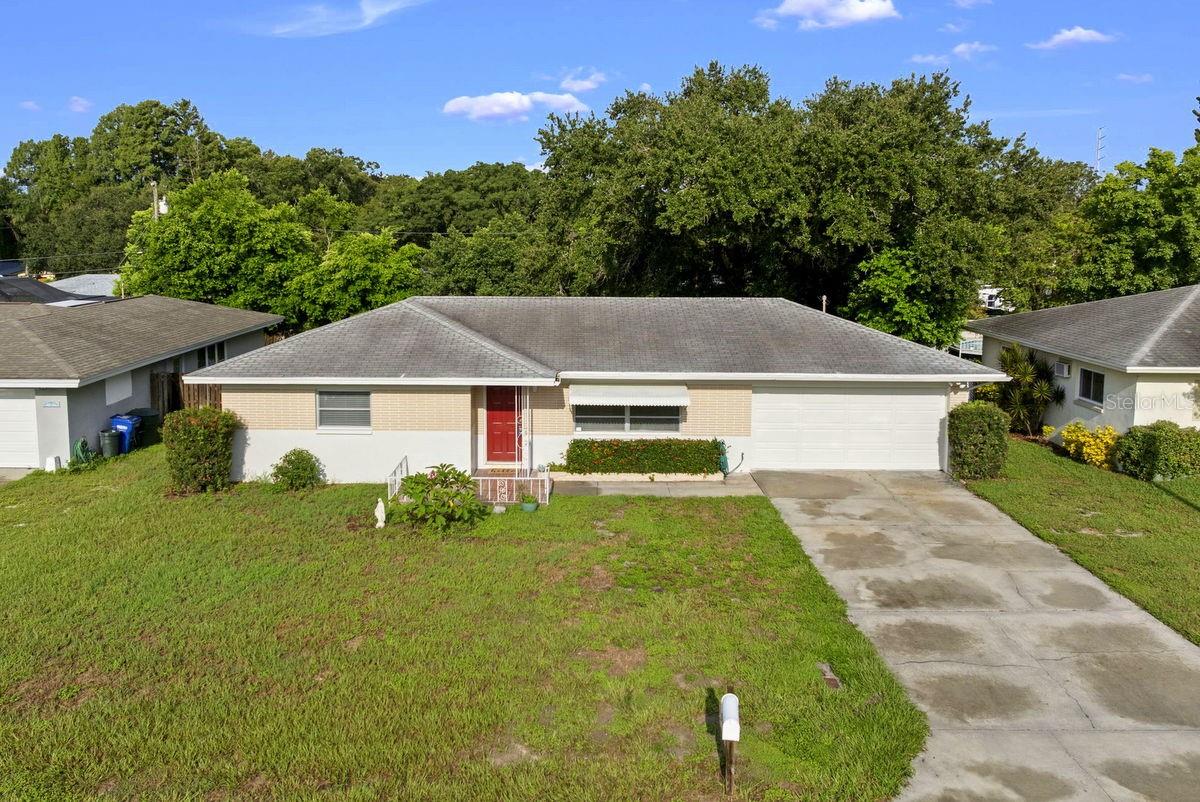
Would you like to sell your home before you purchase this one?
Priced at Only: $349,900
For more Information Call:
Address: 644 Manor Drive W, DUNEDIN, FL 34698
Property Location and Similar Properties
- MLS#: TB8420474 ( Residential )
- Street Address: 644 Manor Drive W
- Viewed: 2
- Price: $349,900
- Price sqft: $186
- Waterfront: No
- Year Built: 1958
- Bldg sqft: 1883
- Bedrooms: 2
- Total Baths: 2
- Full Baths: 2
- Days On Market: 2
- Additional Information
- Geolocation: 28.009 / -82.7774
- County: PINELLAS
- City: DUNEDIN
- Zipcode: 34698
- Subdivision: Dunedin Manor 1st Add
- Elementary School: San Jose
- Middle School: Dunedin land
- High School: Dunedin

- DMCA Notice
-
DescriptionOne or more photo(s) has been virtually staged. Calling all investors and bargain hunters! This solid block 2/2/2 Dunedin home is priced to sell. It is ideally located a short walk from the historic downtown district with its unique shops, top rated restaurants, and countless activities. It sits in a NON Flood / NON Evacuation zone on a street with sparse traffic, and golf cart friendly neighborhood. It features a spacious, open plan with lots of natural light and includes the following: welcoming front porch, bright oversized living room, casual dining area, efficient central kitchen, large master bedroom, retro main bath, guest or 2nd bedroom, family room with wall to wall windows, retro 2nd bath, 2 car garage with washer/dryer hookups, 2 car parking pad, relaxing screened porch, oversized rear patio, PLUS a pool sized back yard fenced for privacy. The abundant indoor and outdoor living spaces make this home perfect for hosting a BBQ. The home will require a new roof and lots of updates but is priced accordingly. Property offers easy access to several supermarkets, major shopping hubs, the Dunedin waterfront, and the Pinellas Trail... Stroll along St Joseph's Sound, ride your bike on the Trail, or watch a waterfront sunset from the Marina, there's plenty to do in Dunedin. Other amenities include: beaches, parks, casual & fine dining, roof top bars, micro breweries, cafes, boating, fishing, downtown festivals, concerts, art shows, spring training baseball, championship golf, sunsets, and events at the Community & Fine Art Centers. This is a MUST SEE for buyers seeking an affordable property with an active & vibrant lifestyle in a prime location.
Payment Calculator
- Principal & Interest -
- Property Tax $
- Home Insurance $
- HOA Fees $
- Monthly -
For a Fast & FREE Mortgage Pre-Approval Apply Now
Apply Now
 Apply Now
Apply NowFeatures
Building and Construction
- Covered Spaces: 0.00
- Exterior Features: Awning(s), Lighting, Rain Gutters
- Fencing: Fenced, Wood
- Flooring: Carpet, Laminate, Tile
- Living Area: 1341.00
- Roof: Membrane, Shingle
Property Information
- Property Condition: Completed
Land Information
- Lot Features: City Limits, Level, Near Public Transit, Paved
School Information
- High School: Dunedin High-PN
- Middle School: Dunedin Highland Middle-PN
- School Elementary: San Jose Elementary-PN
Garage and Parking
- Garage Spaces: 2.00
- Open Parking Spaces: 0.00
- Parking Features: Driveway, On Street, Parking Pad
Eco-Communities
- Water Source: Public
Utilities
- Carport Spaces: 0.00
- Cooling: Central Air, Wall/Window Unit(s)
- Heating: Central, Electric
- Pets Allowed: Yes
- Sewer: Public Sewer
- Utilities: BB/HS Internet Available, Cable Available, Electricity Connected, Public, Sewer Connected, Water Connected
Finance and Tax Information
- Home Owners Association Fee: 0.00
- Insurance Expense: 0.00
- Net Operating Income: 0.00
- Other Expense: 0.00
- Tax Year: 2024
Other Features
- Appliances: Disposal, Electric Water Heater, Microwave, Range, Refrigerator
- Country: US
- Furnished: Unfurnished
- Interior Features: Ceiling Fans(s), Living Room/Dining Room Combo, Open Floorplan, Thermostat, Window Treatments
- Legal Description: DUNEDIN MANOR 1ST ADD BLK C, LOT 16
- Levels: One
- Area Major: 34698 - Dunedin
- Occupant Type: Owner
- Parcel Number: 35-28-15-23490-003-0160
- Style: Ranch
- View: Garden, Trees/Woods
Nearby Subdivisions

- Cynthia Koenig
- Tropic Shores Realty
- Mobile: 727.487.2232
- cindykoenig.realtor@gmail.com



