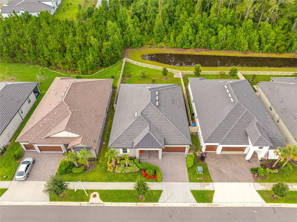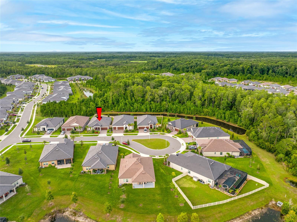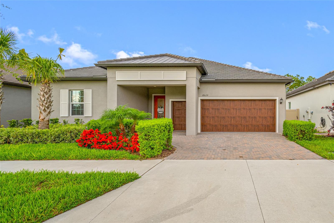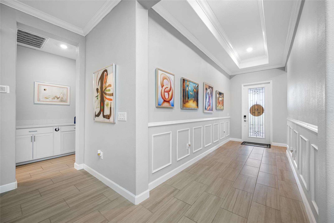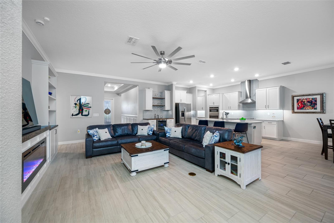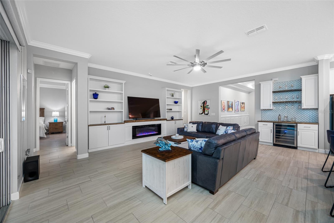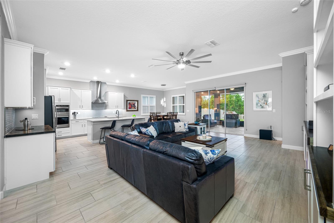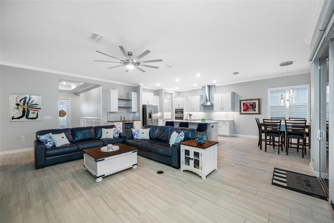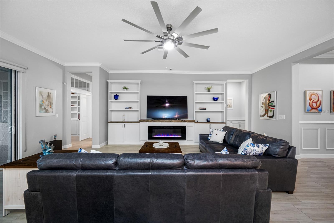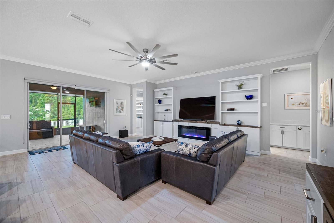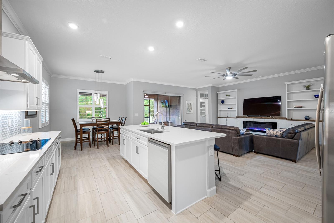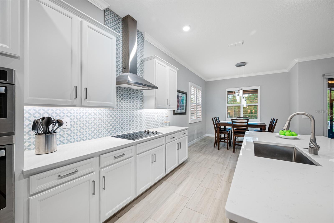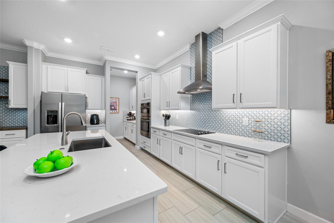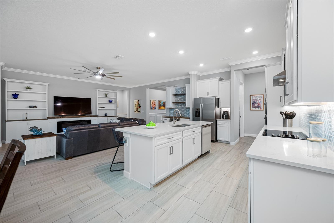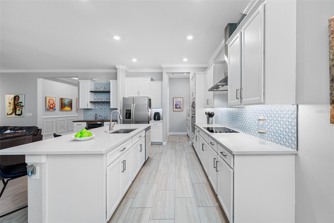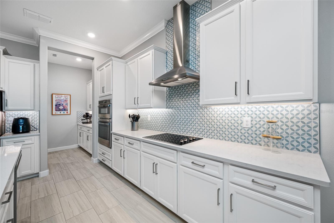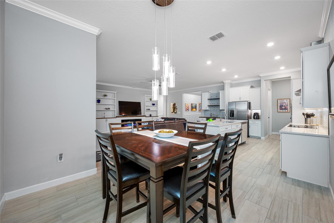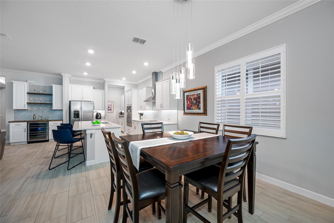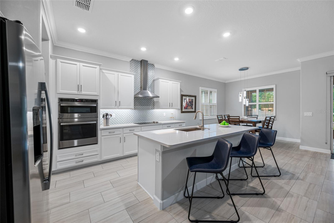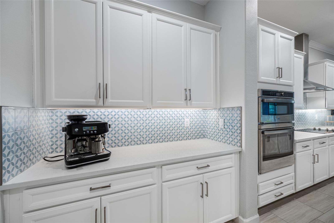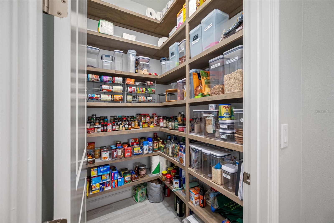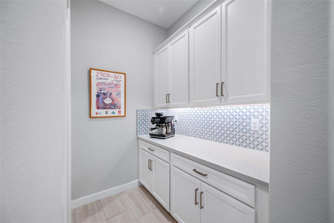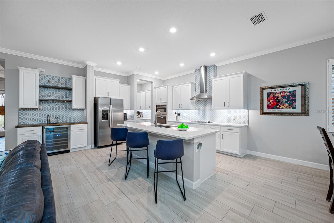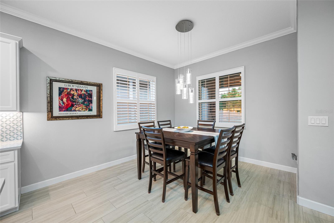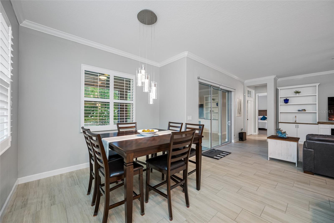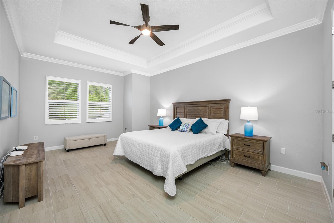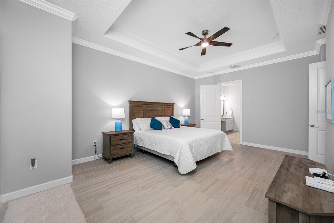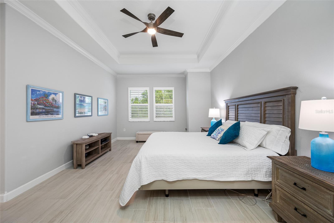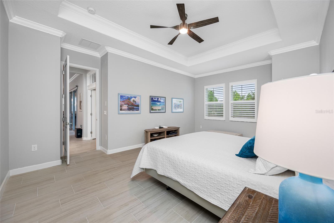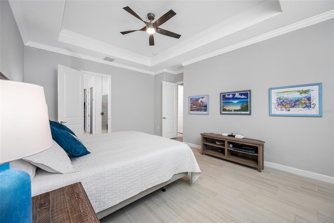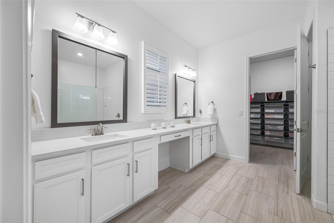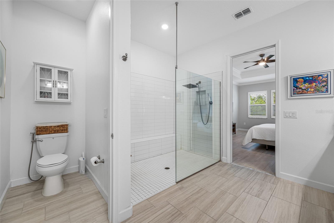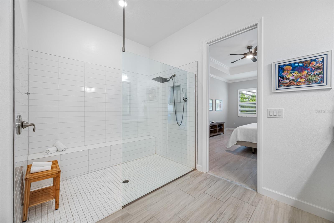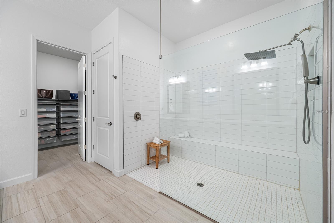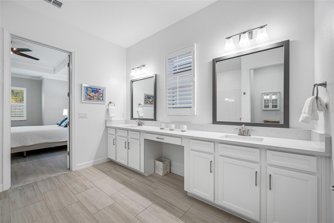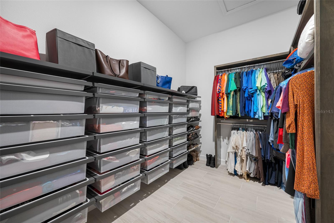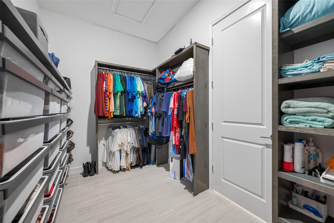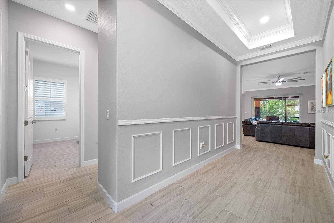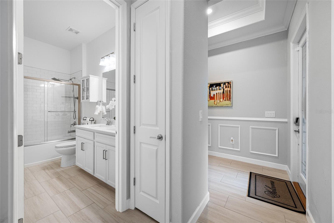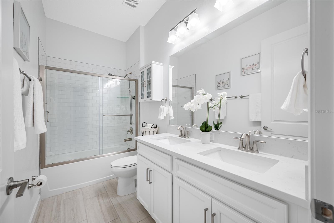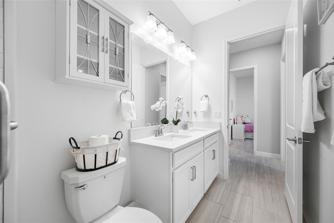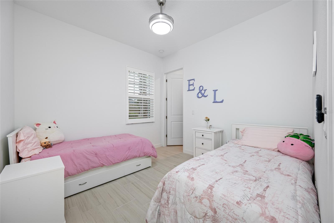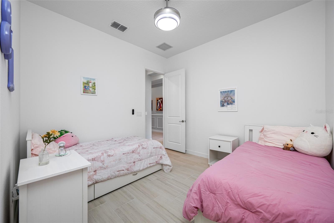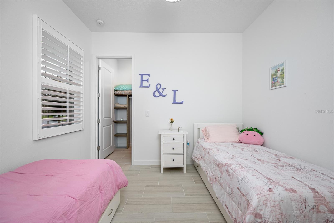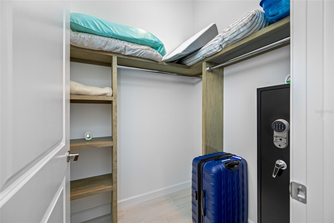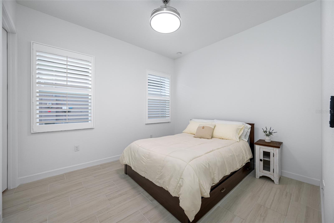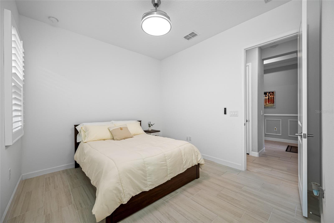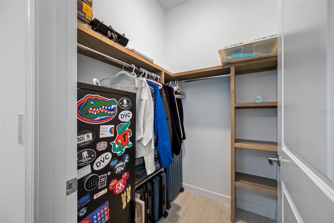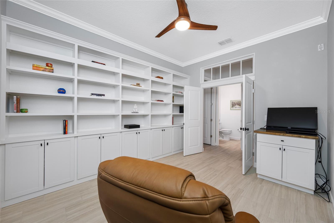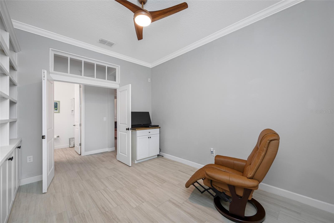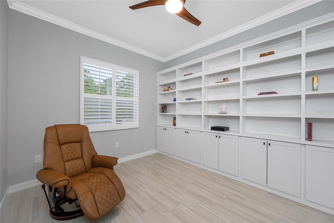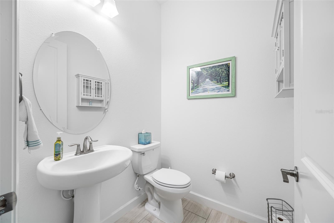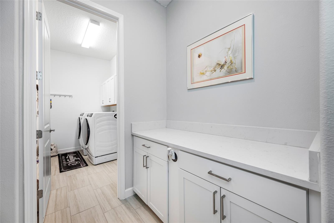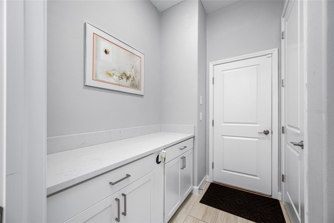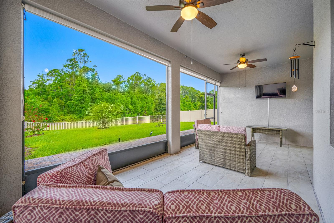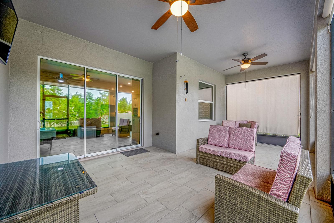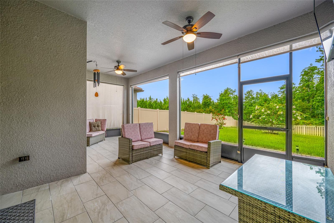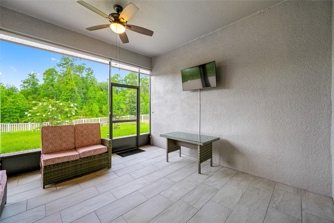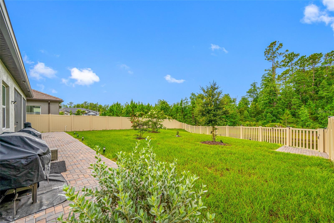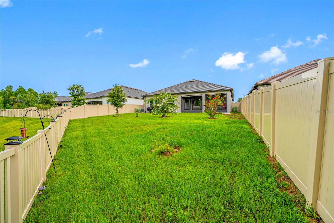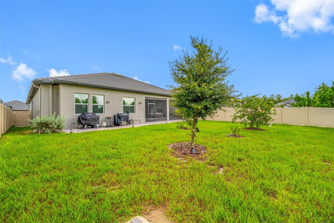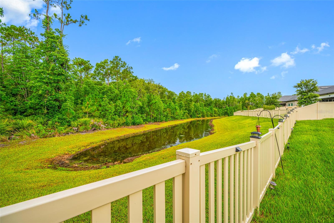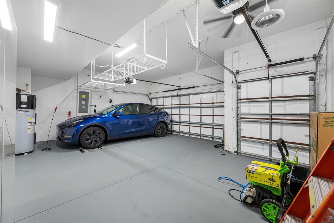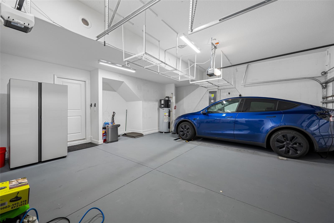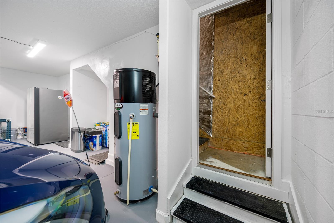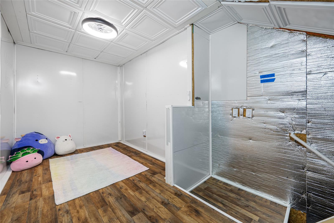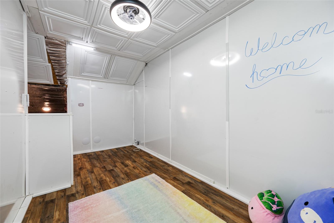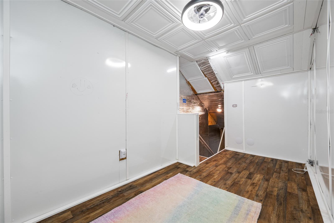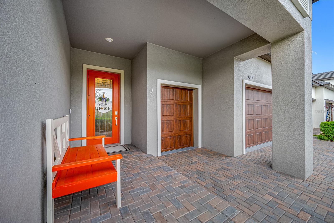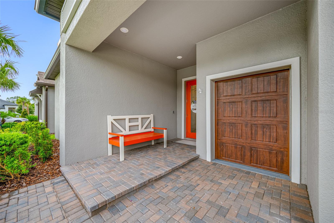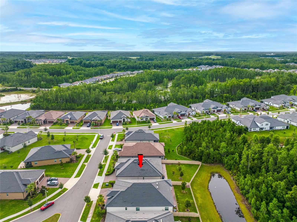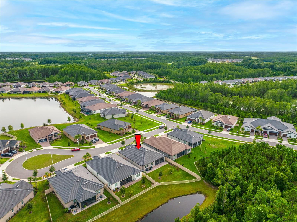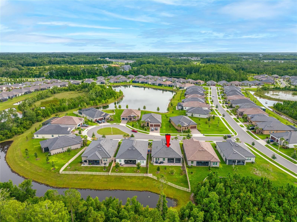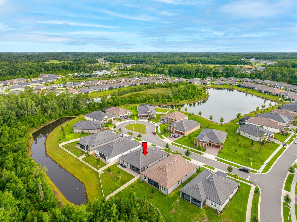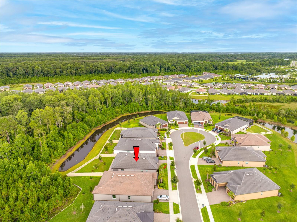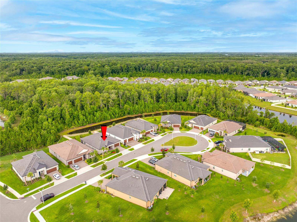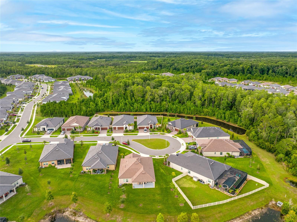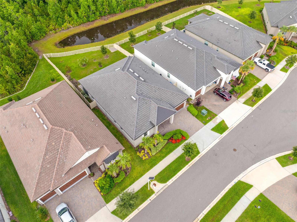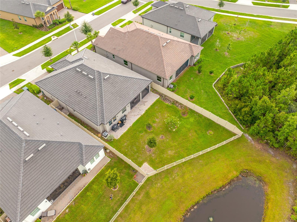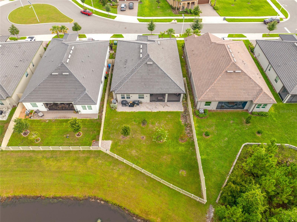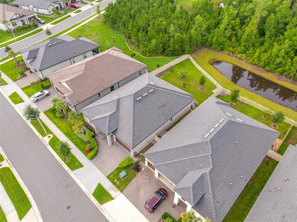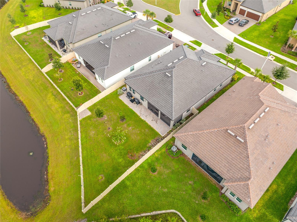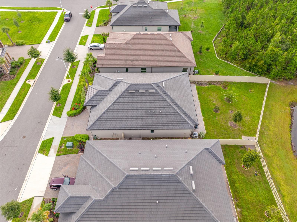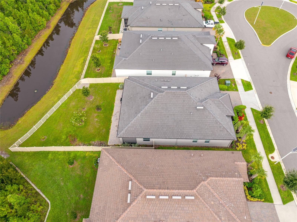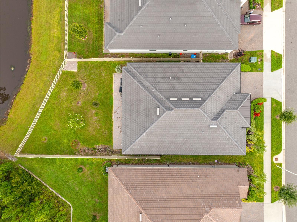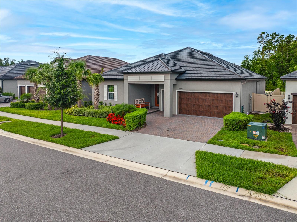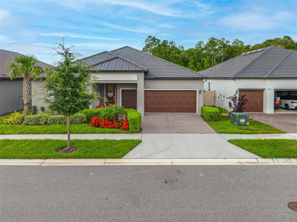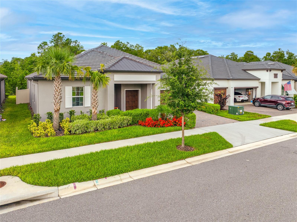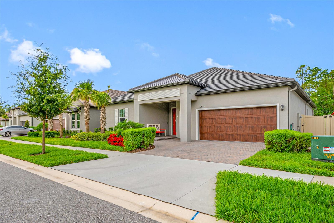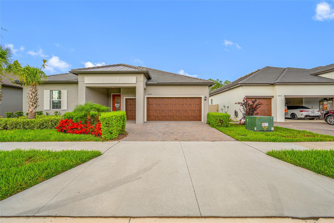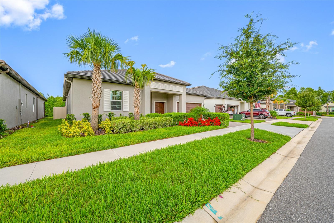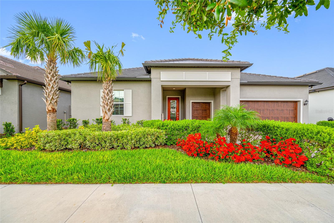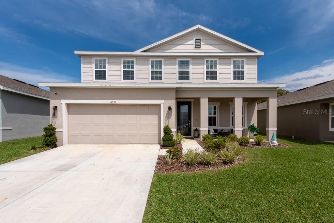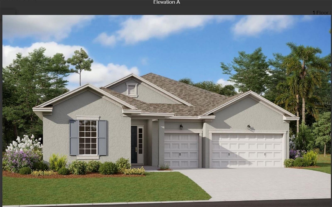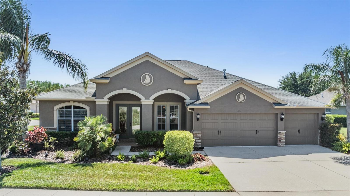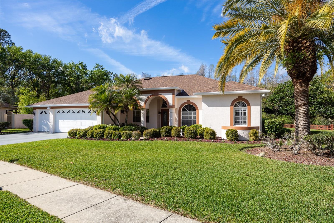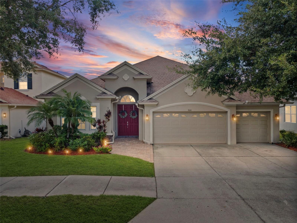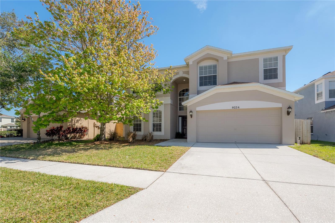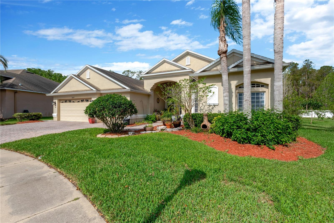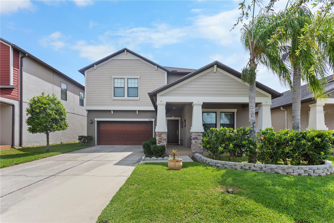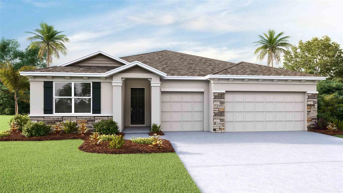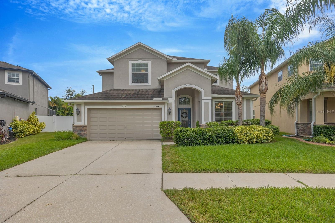10639 Bailey Pearl Court, LAND O LAKES, FL 34638
Property Photos
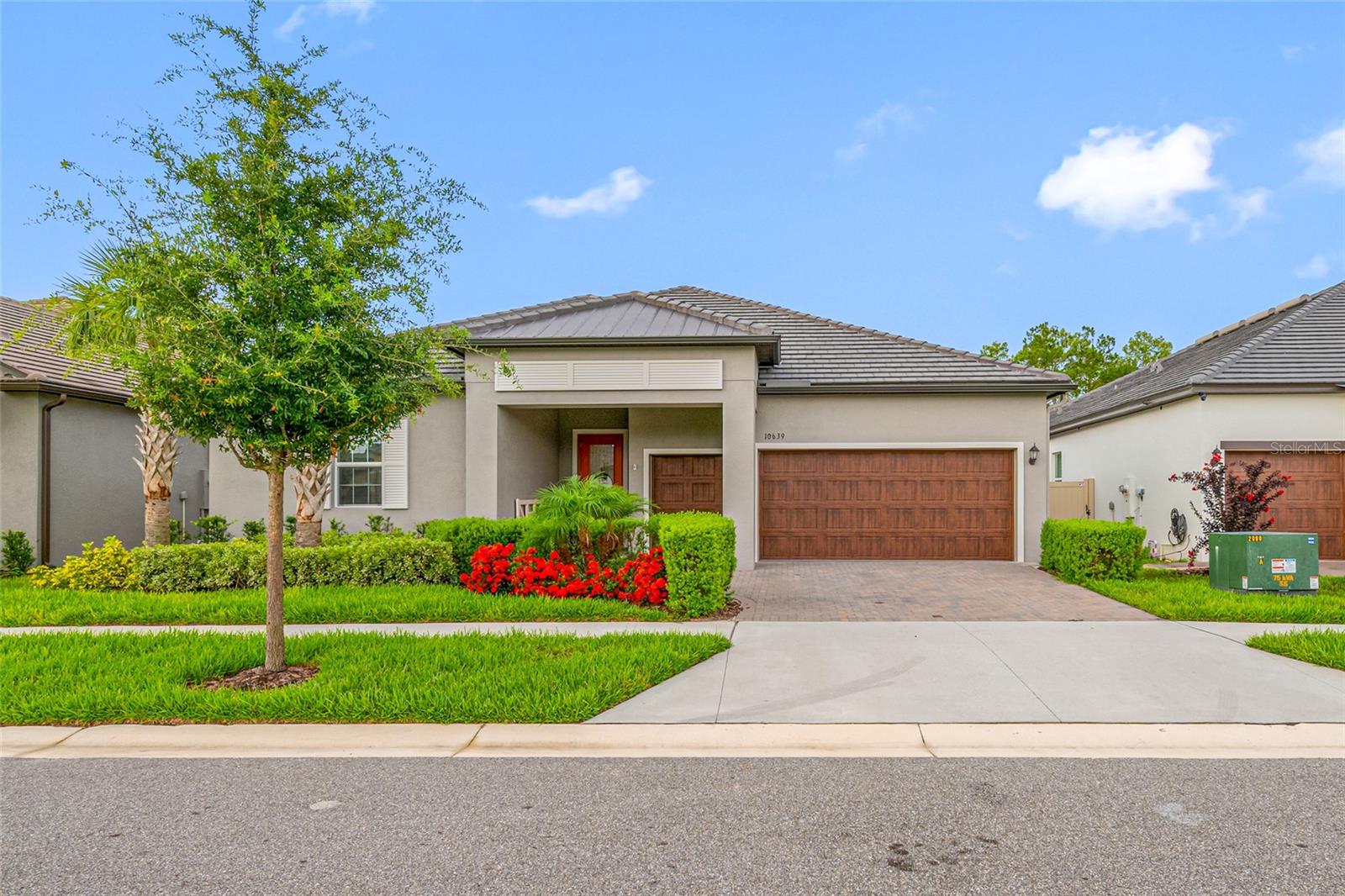
Would you like to sell your home before you purchase this one?
Priced at Only: $527,900
For more Information Call:
Address: 10639 Bailey Pearl Court, LAND O LAKES, FL 34638
Property Location and Similar Properties
- MLS#: TB8405766 ( Residential )
- Street Address: 10639 Bailey Pearl Court
- Viewed: 141
- Price: $527,900
- Price sqft: $152
- Waterfront: Yes
- Wateraccess: Yes
- Waterfront Type: Pond
- Year Built: 2023
- Bldg sqft: 3475
- Bedrooms: 3
- Total Baths: 3
- Full Baths: 2
- 1/2 Baths: 1
- Garage / Parking Spaces: 2
- Days On Market: 116
- Additional Information
- Geolocation: 28.3119 / -82.5346
- County: PASCO
- City: LAND O LAKES
- Zipcode: 34638
- Subdivision: Angeline Ph 1a 1b 1c 1d
- Elementary School: Mary Giella
- Middle School: Crews Lake
- High School: Hudson
- Provided by: CHARLES RUTENBERG REALTY INC
- Contact: Amie Lenhart
- 727-538-9200

- DMCA Notice
-
DescriptionWelcome to this beautifully upgraded residence located in the heart of the vibrant, active adult community of Angeline Medley in Land O Lakes, Florida. This thoughtfully designed home offers 3 spacious bedrooms, a dedicated home office, 2.5 bathrooms, and an array of high end finishes throughoutall perfectly situated on a picturesque lot with tranquil views of the woods and pond. Step inside and be greeted by soaring ceilings, an open concept floor plan, and abundant natural light that enhances the homes bright, airy ambiance. The gourmet chefs kitchen is the centerpiece of the home, featuring elegant 42 white cabinetry, quartz countertops, a stylish tile backsplash, stainless steel appliances, a butlers pantry, and a custom walk in pantry. A built in bar adds a perfect touch for entertaining guests. The primary suite offers a peaceful retreat, complete with ample room for a king size bed and a sitting area. The en suite bath includes a spacious vanity, private water closet, and a large walk in shower with built in bench. A custom designed walk in closet with built in drawers and shelving provides exceptional organization. Adjacent to the primary suite is a versatile office with a full wall of custom built in bookcases and shelvingideal for working from home or pursuing hobbies. A convenient powder room is located just across the hall. Two additional guest bedrooms are positioned at the front of the home, each with walk in closets and a shared full bathroom featuring dual vanities. Additional highlights include: Oversized 2 car garage with a separate golf cart bay or extra storage. Built in attic stairway leading to a bonus storage or flex space. Seamless gutters and fresh interior paint throughout. Located within the premier 55+ enclave of Angeline Medley, this home provides access to a wide array of resort style amenities. Enjoy miles of scenic walking and biking trails, a private clubhouse, resort style pool, state of the art fitness center, pickleball and tennis courts, and more. A community garden offers space for residents to grow their own produce, while future plans include a spectacular recreational lagoon and over 3,600 acres of green space to explore.The Angeline community also boasts convenient access to Moffitt Cancer Centers new 775 acre Speros FL research campus, as well as a state of the art STEM magnet school, positioning it as a hub for innovation, wellness, and lifelong learning. This home combines elegant living, modern functionality, and a thriving community lifestyledont miss your opportunity to make it yours.
Payment Calculator
- Principal & Interest -
- Property Tax $
- Home Insurance $
- HOA Fees $
- Monthly -
For a Fast & FREE Mortgage Pre-Approval Apply Now
Apply Now
 Apply Now
Apply NowFeatures
Building and Construction
- Builder Model: Halos
- Builder Name: Lennar
- Covered Spaces: 0.00
- Exterior Features: Lighting, Rain Gutters, Sidewalk, Sliding Doors, Sprinkler Metered
- Fencing: Fenced, Vinyl
- Flooring: Ceramic Tile, Tile
- Living Area: 2350.00
- Roof: Tile
Land Information
- Lot Features: Conservation Area, Cul-De-Sac, In County, Irregular Lot, Landscaped, Oversized Lot, Sidewalk, Street Dead-End, Paved, Private
School Information
- High School: Hudson High-PO
- Middle School: Crews Lake Middle-PO
- School Elementary: Mary Giella Elementary-PO
Garage and Parking
- Garage Spaces: 2.00
- Open Parking Spaces: 0.00
- Parking Features: Electric Vehicle Charging Station(s), Garage Door Opener, Golf Cart Garage, Oversized
Eco-Communities
- Green Energy Efficient: Appliances, HVAC, Lighting, Thermostat, Water Heater, Windows
- Water Source: Public
Utilities
- Carport Spaces: 0.00
- Cooling: Central Air
- Heating: Central, Electric
- Pets Allowed: Yes
- Sewer: Public Sewer
- Utilities: BB/HS Internet Available, Cable Available, Cable Connected, Electricity Available, Electricity Connected, Fiber Optics, Phone Available, Public, Sewer Available, Sewer Connected, Underground Utilities, Water Available, Water Connected
Amenities
- Association Amenities: Clubhouse, Fitness Center, Park, Pool, Recreation Facilities, Trail(s)
Finance and Tax Information
- Home Owners Association Fee Includes: Pool, Maintenance Grounds, Recreational Facilities
- Home Owners Association Fee: 197.67
- Insurance Expense: 0.00
- Net Operating Income: 0.00
- Other Expense: 0.00
- Tax Year: 2024
Other Features
- Accessibility Features: Accessible Approach with Ramp, Accessible Bedroom, Accessible Closets, Accessible Common Area, Accessible Doors, Accessible Entrance, Accessible Full Bath, Visitor Bathroom, Accessible Hallway(s), Accessible Kitchen, Accessible Kitchen Appliances, Accessible Central Living Area, Central Living Area
- Appliances: Convection Oven, Cooktop, Dishwasher, Disposal, Dryer, Electric Water Heater, Exhaust Fan, Microwave, Range, Range Hood, Refrigerator, Washer, Wine Refrigerator
- Association Name: Jessica Mesa
- Association Phone: 813-522-4511
- Country: US
- Furnished: Unfurnished
- Interior Features: Accessibility Features, Ceiling Fans(s), Crown Molding, Eat-in Kitchen, High Ceilings, In Wall Pest System, Kitchen/Family Room Combo, Living Room/Dining Room Combo, Open Floorplan, Solid Surface Counters, Split Bedroom, Stone Counters, Thermostat, Tray Ceiling(s), Vaulted Ceiling(s), Walk-In Closet(s), Wet Bar
- Legal Description: ANGELINE PHASES 1A 1B 1C & 1D PB 87 PG 072 LOT 116
- Levels: One
- Area Major: 34638 - Land O Lakes
- Occupant Type: Owner
- Parcel Number: 17-25-18-0070-00000-1160
- Possession: Close Of Escrow
- View: Trees/Woods, Water
- Views: 141
- Zoning Code: MPUD
Similar Properties
Nearby Subdivisions
Angeline
Angeline Active Adult
Angeline Ph 1a 1b 1c 1d
Angeline Ph 1a 1b 1c & 1d
Angus Valley
Arden Preserve
Asbel Creek
Asbel Creek Ph 01
Asbel Creek Ph 04
Asbel Crk Ph 2
Asbel Estates
Ballantrae Village
Ballantrae Villages 3a 3b
Bexley
Bexley South 44 North 31 P
Bexley South Pcl 3 Ph 1
Bexley South Prcl 3 Ph 1
Bexley South Prcl 4 Ph 1
Bexley South Prcl 4 Ph 28
Bexley South Prcl 4 Ph 2b
Bexley South Prcl 4 Ph 3a
Bexley South Prcl 4 Ph 3b
Concord Station
Concord Station Ph 01
Concord Station Ph 01 Units A
Concord Station Ph 04
Concord Station Ph 04 Units A
Concord Station Ph 1 Uns C-f
Concord Station Ph 1 Uns Cf
Concord Station Ph 3 Un C
Concord Stn Ph 2 Uns A B Sec
Concord Stn Ph 3 Un A1 A2 B
Concord Stn Ph 3 Un A1 A2 & B
Concord Stn Ph 4 Un C Sec 2
Concord Stn Ph 5 Uns A1 A2
Covingtons
Cypress Preserve
Cypress Preserve E Ph 2b 1 2
Cypress Preserve E Ph 2b 1 & 2
Cypress Preserve Ph 1a
Cypress Preserve Ph 2b 1 2b
Cypress Preserve Ph 3a 4a
Cypress Preserve Ph 3b 2b 3
Cypress Preserve Ph 3c
Cypress Preserve Ph 3d 3e 4b
Deerbrook
Del Webb Bexley
Del Webb Bexley Ph 1
Del Webb Bexley Ph 2
Del Webb Bexley Ph 3a
Del Webb Bexley Ph 3b
Del Webb Bexley Ph 4
Devonwood Residential
Highway Lake Estates
Hwy Lake Estates
Ivelmar Estates
Lake Sharon Estates
Lake Talia Ph 02
Lake Talia Ph 1
Lake Thomas Pointe
Lakeshore Ranch Ph 2 3
Lakeshore Ranch Ph 2 & 3
Lakeshore Ranch Ph I
Non Sub
None
Not In Hernando
Not On List
Oakstead
Oakstead Prcl 01
Oakstead Prcl 02
Oakstead Prcl 05
Oakstead Prcl 06
Oakstead Prcl 06 Unit 01 Prcl
Oakstead Prcl 08
Pasco Sunset Lakes
Riverstone
Stonegate Ph 01
Suncoast Lakes Ph 01
Suncoast Lakes Ph 02
Suncoast Lakes Ph 03
Suncoast Meadows Increment 01
Suncoast Meadows Increment 02
Suncoast Point Vlgs 1a 1b
Suncoast Pointe Villages 2a 2b
The Preserve At Lake Thomas
Tierra Del Sol
Tierra Del Sol Ph 01
Tierra Del Sol Ph 02
Tierra Del Sol Ph 2
Tract 4
Whispering Pines
Whispering Pines Ph 1
Whispering Pines Ph 2
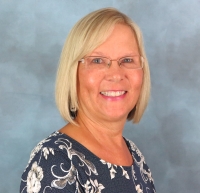
- Cynthia Koenig
- Tropic Shores Realty
- Mobile: 727.487.2232
- cindykoenig.realtor@gmail.com



