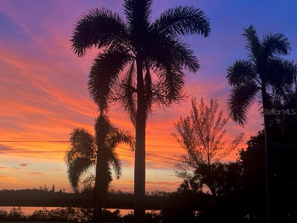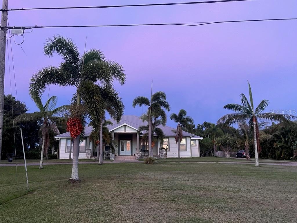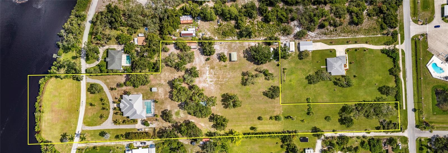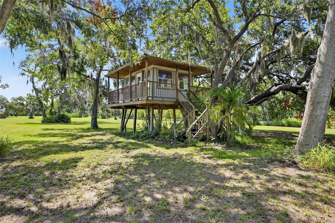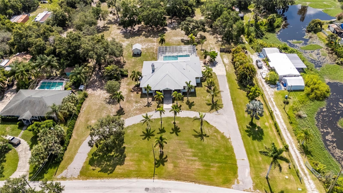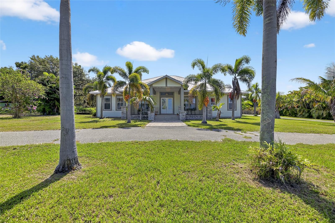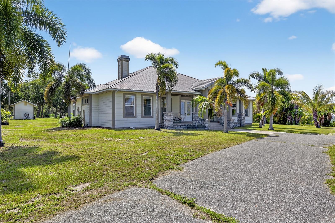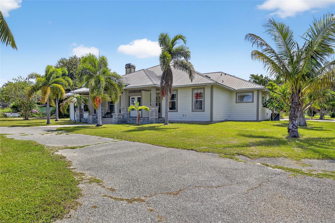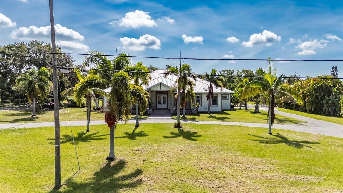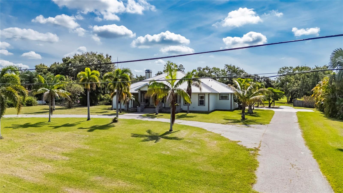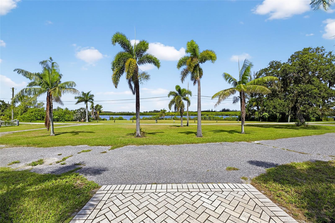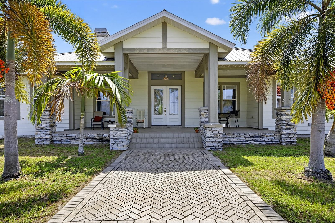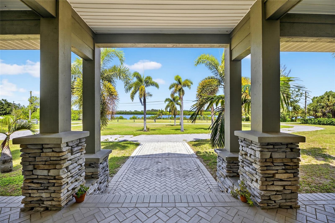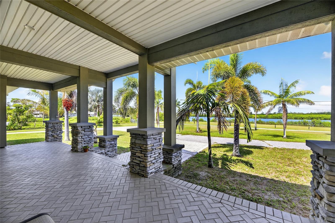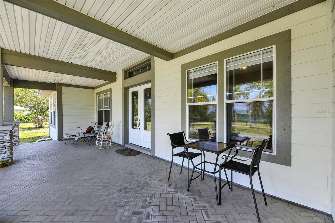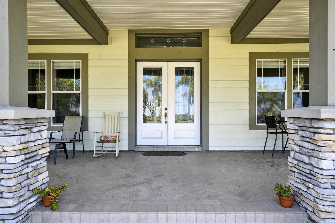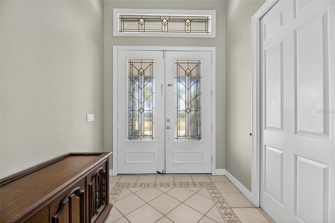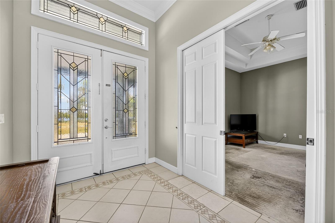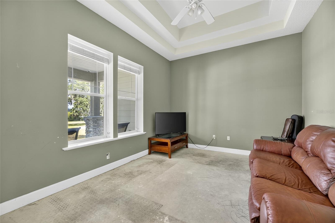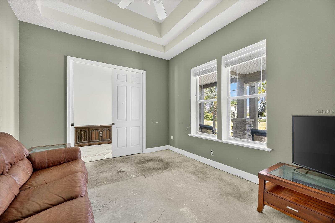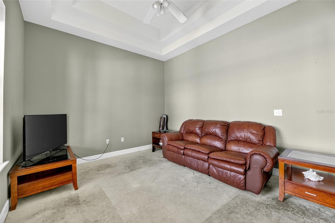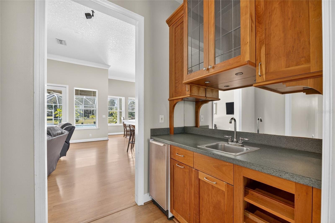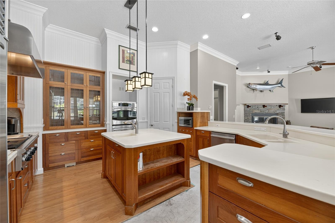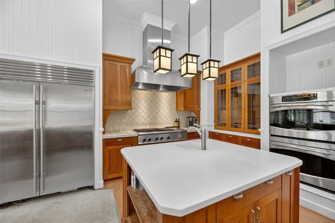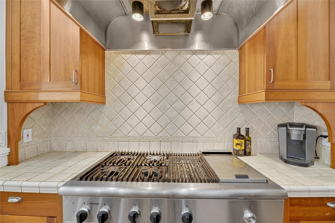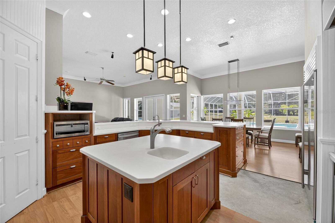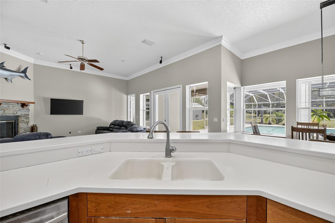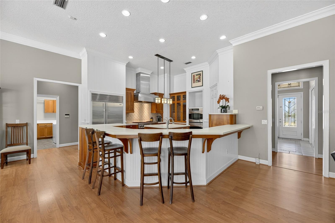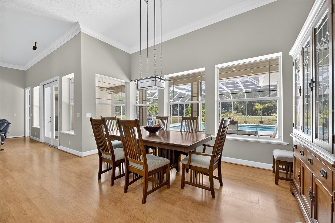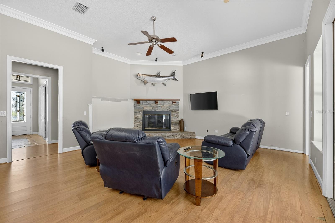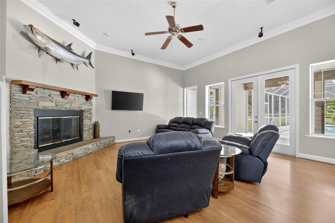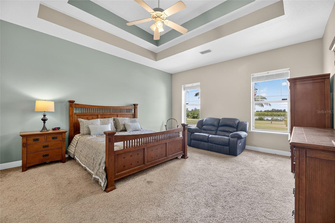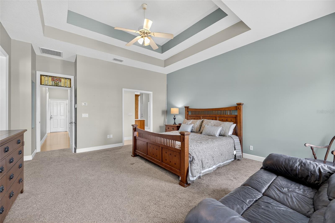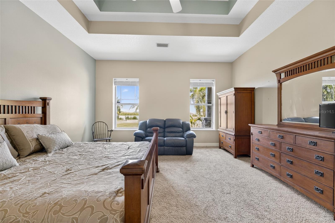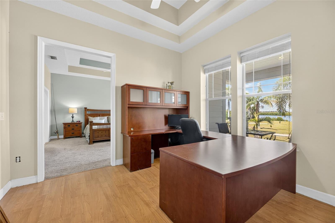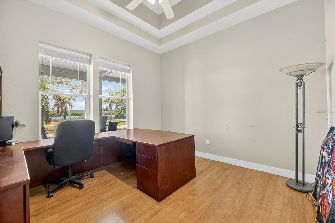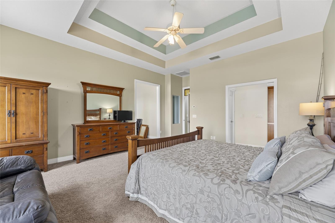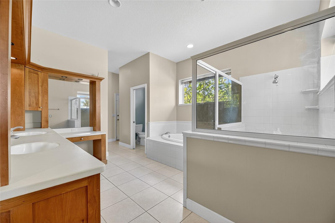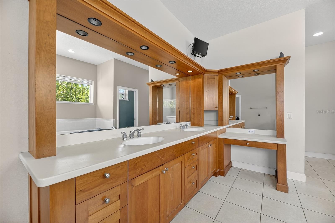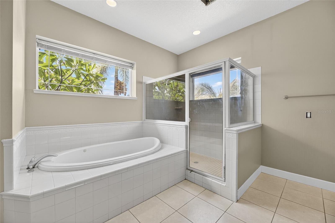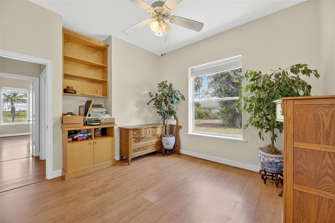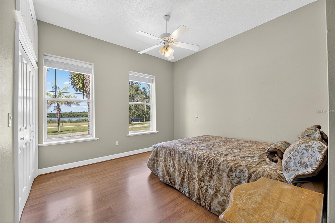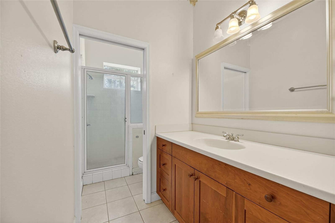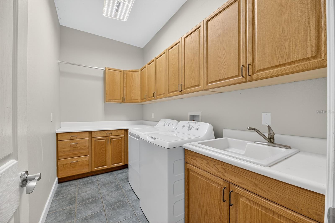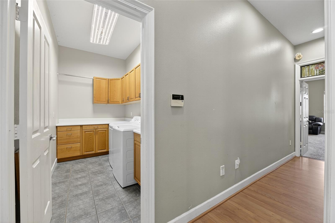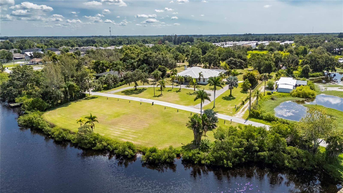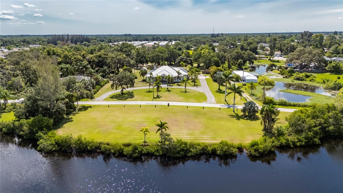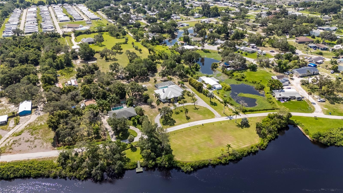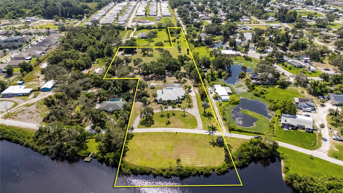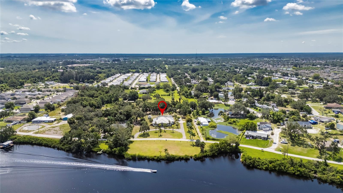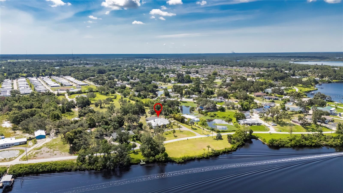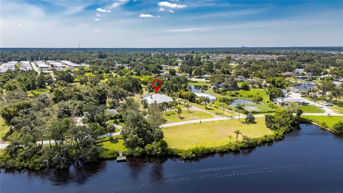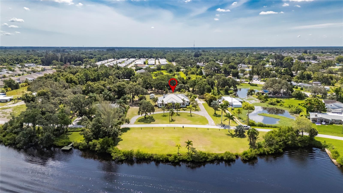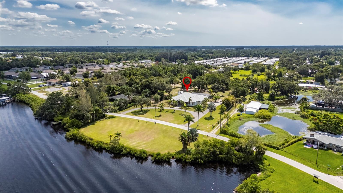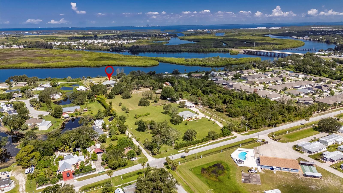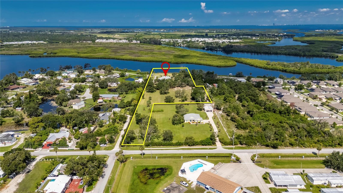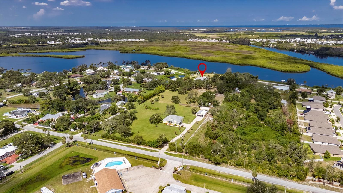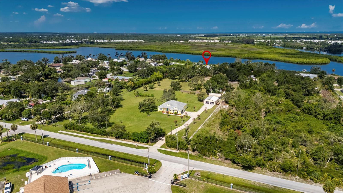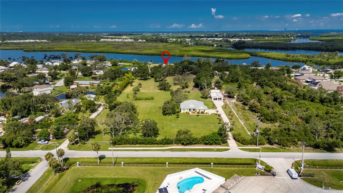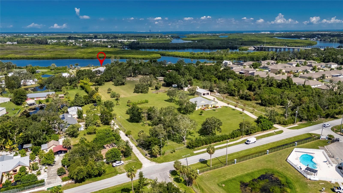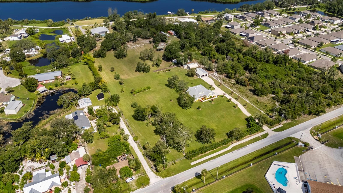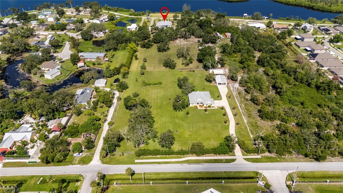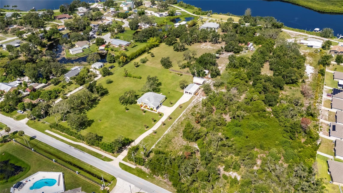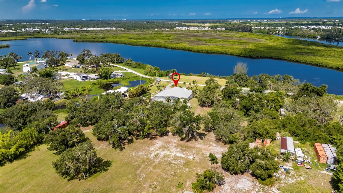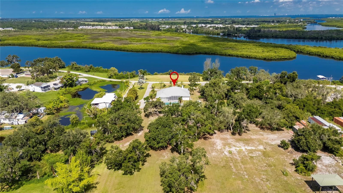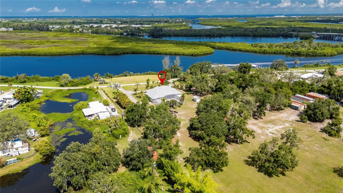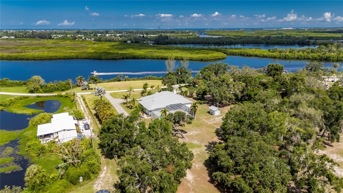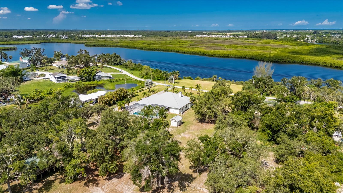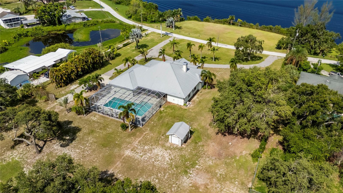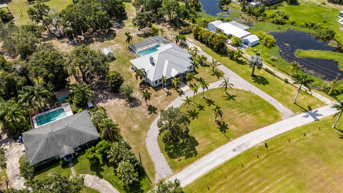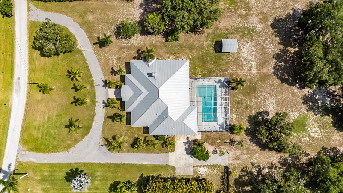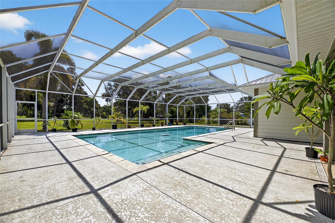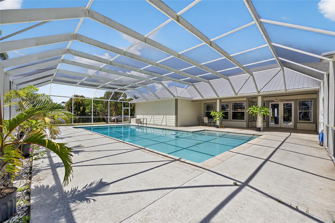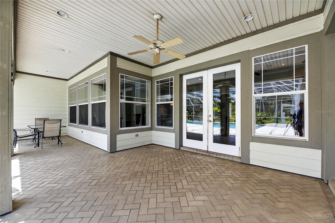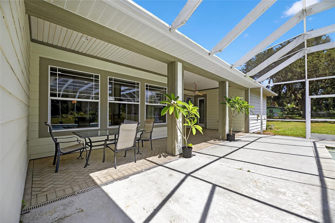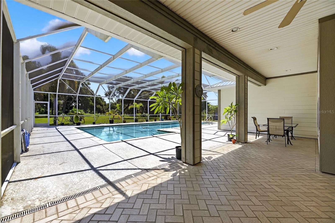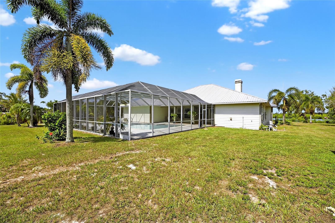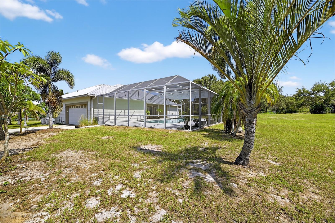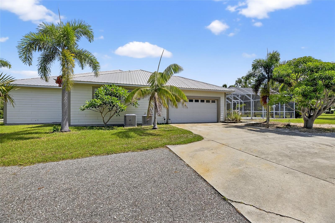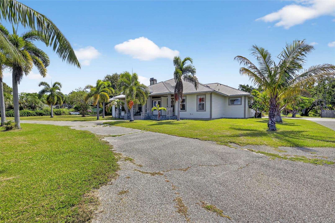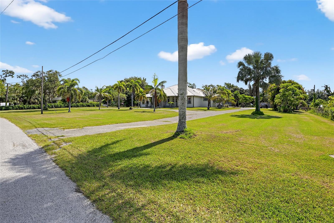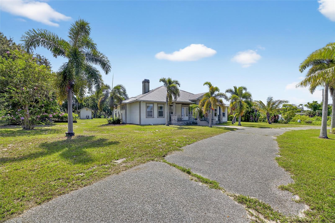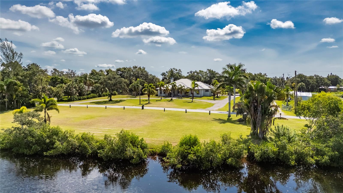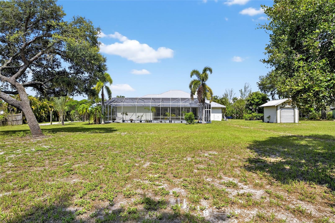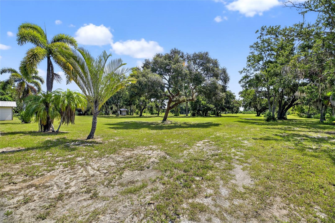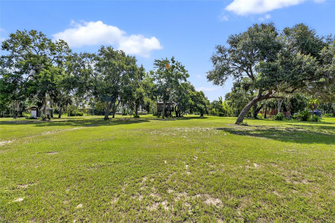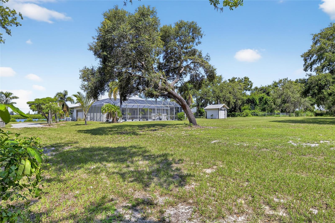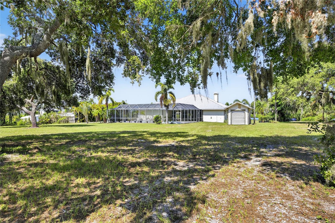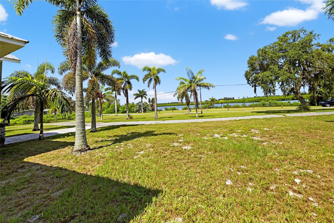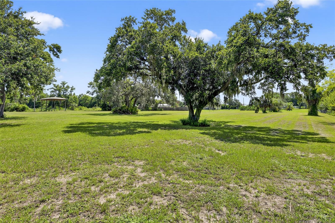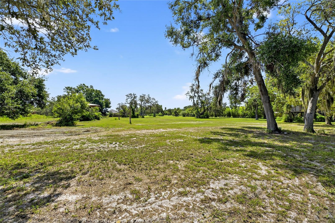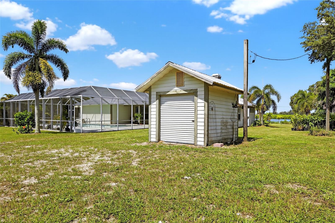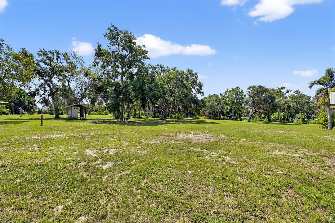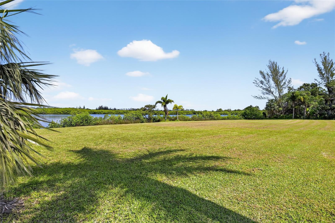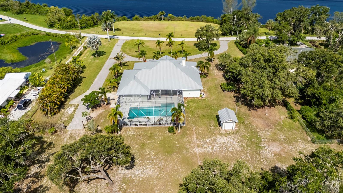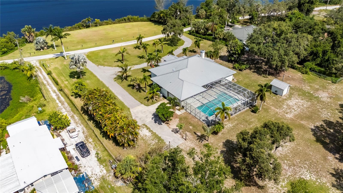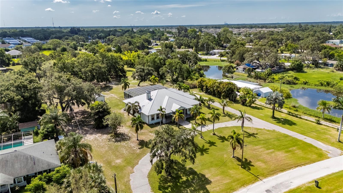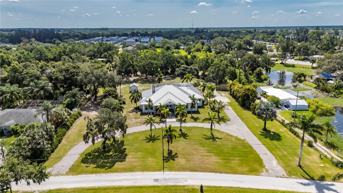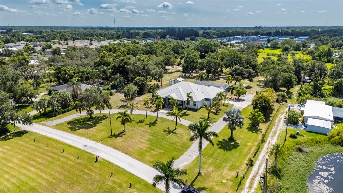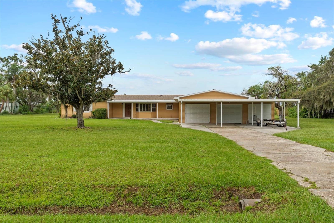1750 Saffold Park Drive, RUSKIN, FL 33570
Property Photos
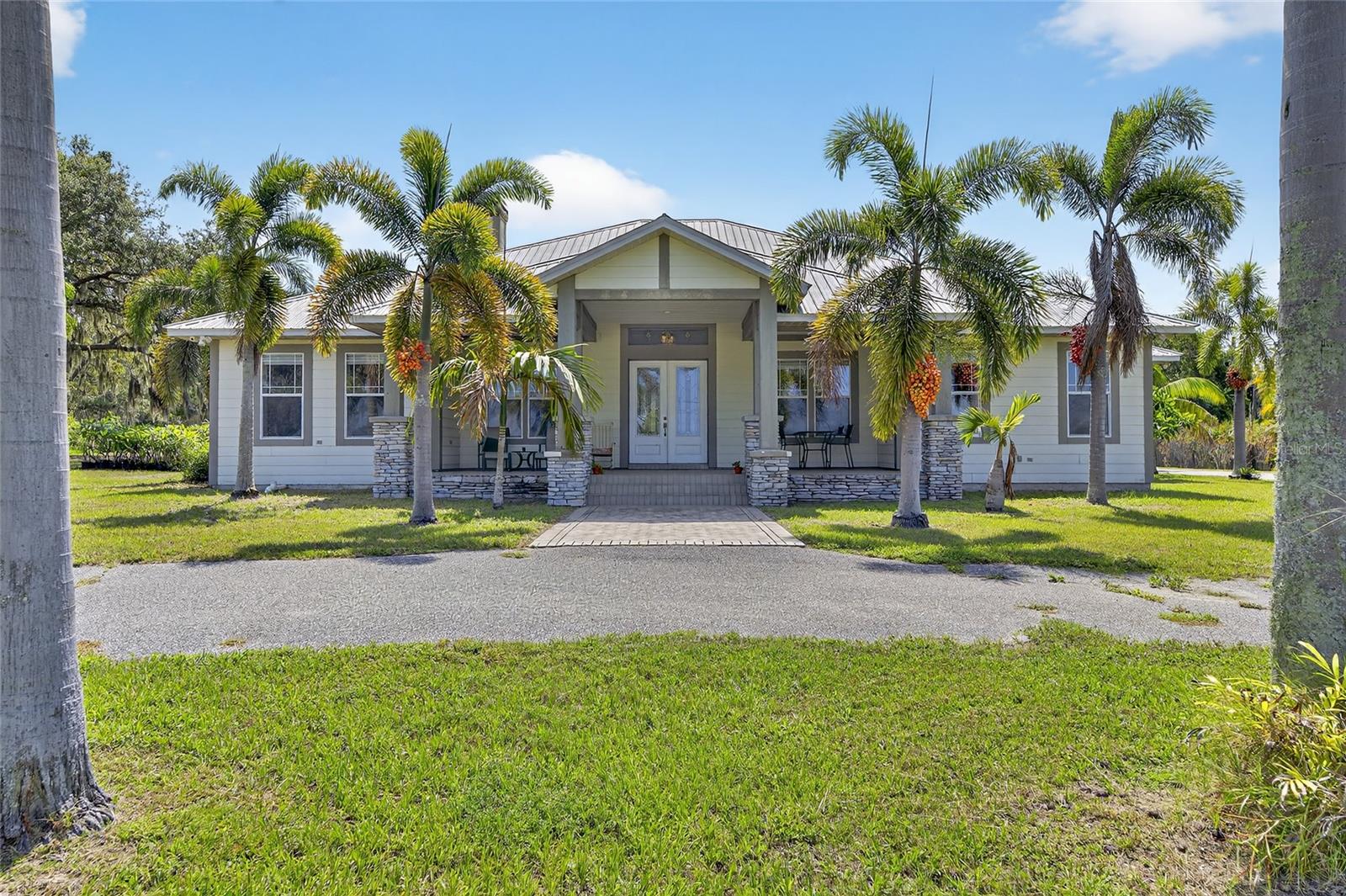
Would you like to sell your home before you purchase this one?
Priced at Only: $1,350,000
For more Information Call:
Address: 1750 Saffold Park Drive, RUSKIN, FL 33570
Property Location and Similar Properties
- MLS#: TB8401400 ( Residential )
- Street Address: 1750 Saffold Park Drive
- Viewed: 194
- Price: $1,350,000
- Price sqft: $296
- Waterfront: Yes
- Wateraccess: Yes
- Waterfront Type: River Front
- Year Built: 2000
- Bldg sqft: 4556
- Bedrooms: 4
- Total Baths: 3
- Full Baths: 3
- Garage / Parking Spaces: 2
- Days On Market: 101
- Additional Information
- Geolocation: 27.699 / -82.4456
- County: HILLSBOROUGH
- City: RUSKIN
- Zipcode: 33570
- Subdivision: Unplatted
- Elementary School: Ruskin
- Middle School: Shields
- High School: Lennard
- Provided by: CARRILLO REALTY PA
- Contact: Donna Driggers
- 813-850-9819

- DMCA Notice
-
Description**major price improvement** this is not your average home for sale! This incredible property will check about every box on your homeshopping wish list. Perfectly situated on the little manattee river with 200+ ft of beautiful waterfrontage with 80mol ft of riparian rights. You're fishing trip or sunset viewing is a short ride to the open waters of tampa bay. The elevation of this 4 bedroom 3 bath home is high enough that flood insurance is not required. And no hoa or cdd fees here. As soon as you pull into the circle drive it gives the feeling of open arms welcoming you home. Step onto the massive 35' front porch that's perfect for watching the sun set every evening. As soon as you enter the home through the double glass doors you immediately feel the openness from the soaring 12' ceilings. The three way split plan layout of the home offers a spacious primary suite just off the chefs kitchen with an adjoining office or make it into a nursery. The laundry room and garage are also on this side of the home. Step outside and jump into your enormous refreshing swimming pool that everyone will enjoy. You'll want to host all the parties here with plenty of room for all of your family friends and guests. Do you have any toys or want more no worries about where to store them on this 4+ acre property! Oh did i mention the tree house!! It has a wrap around porch!! How cool is that!! There's so much more give us a call with questions and schedule to see your new home today.
Payment Calculator
- Principal & Interest -
- Property Tax $
- Home Insurance $
- HOA Fees $
- Monthly -
For a Fast & FREE Mortgage Pre-Approval Apply Now
Apply Now
 Apply Now
Apply NowFeatures
Building and Construction
- Covered Spaces: 0.00
- Exterior Features: French Doors
- Flooring: Carpet, Hardwood
- Living Area: 3152.00
- Roof: Metal
Property Information
- Property Condition: Completed
Land Information
- Lot Features: Oversized Lot, Private
School Information
- High School: Lennard-HB
- Middle School: Shields-HB
- School Elementary: Ruskin-HB
Garage and Parking
- Garage Spaces: 2.00
- Open Parking Spaces: 0.00
Eco-Communities
- Pool Features: Gunite, In Ground, Screen Enclosure
- Water Source: Well
Utilities
- Carport Spaces: 0.00
- Cooling: Central Air
- Heating: Electric
- Pets Allowed: Cats OK, Dogs OK, Yes
- Sewer: Septic Tank
- Utilities: Electricity Connected, Water Connected
Finance and Tax Information
- Home Owners Association Fee: 0.00
- Insurance Expense: 0.00
- Net Operating Income: 0.00
- Other Expense: 0.00
- Tax Year: 2024
Other Features
- Appliances: Dishwasher, Range, Range Hood, Refrigerator
- Country: US
- Interior Features: Cathedral Ceiling(s), Central Vaccum, High Ceilings, Kitchen/Family Room Combo, Open Floorplan, Primary Bedroom Main Floor, Solid Surface Counters, Solid Wood Cabinets, Split Bedroom, Vaulted Ceiling(s), Walk-In Closet(s), Wet Bar
- Legal Description: S 220 FT OF SE 1/4 OF NW 1/4 LESS N 150 FT OF E 445 FT OF S 220 FT OF SE 1/4 OF NW 1/4 AND W 412.75 FT OF E 857.75 FT OF N 100 FT OF S 320 FT OF SE 1/4 OF NW 1/4 LESS RD R/W FOR 7TH ST
- Levels: One
- Area Major: 33570 - Ruskin/Apollo Beach
- Occupant Type: Owner
- Parcel Number: U-18-32-19-ZZZ-000001-79690.0
- Possession: Close Of Escrow
- View: Water
- Views: 194
- Zoning Code: RSC-6
Similar Properties
Nearby Subdivisions
Addison Manor
Antigua Cove Ph 1
Antigua Cove Ph 2
Antigua Cove Ph 3a
Antigua Cove Ph 3b
Bahia Lakes Ph 02
Bahia Lakes Ph 1
Bahia Lakes Ph 2
Bahia Lakes Ph 3
Bahia Lakes Ph 4
Bahia Lakes Phase 2
Bayou Pass Village
Bayou Pass Village Ph Four
Bayou Pass Villg Ph Three
Bayridge
Brookside
Brookside Estates
Brookside Estates Phase 1 And
Byrd Acres
Careys Pirate Point
College Chase Ph 1
Collura Sub
Collura Sub 1st Add
Covina At Bay Park
Glencovebaypark Ph 2
Gores Add To Ruskin Flor
Hawks Point
Hawks Point Ph 1a-2 2nd Prcl
Hawks Point Ph 1a1
Hawks Point Ph 1a2 2nd Prcl
Hawks Point Ph 1b1
Hawks Point Ph 1b2 2nd Pt
Hawks Point Ph 1c
Hawks Point Ph 1c-2 & 1d
Hawks Point Ph 1c2 1d
Hawks Point Ph S-2
Hawks Point Ph S1
Hawks Point Ph S2
Island Resort At Mariners Club
Kims Cove
Lillie Estates
Lost River Preserve Ph I
Mira Lago West Ph 1
Mira Lago West Ph 2a
Mira Lago West Ph 2b
North Branch Shores
Not On List
Osprey Reserve
Pirates Point Minor Subdivisi
Point Heron
River Bend Ph 1a
River Bend Ph 1b
River Bend Ph 3a
River Bend Ph 3b
River Bend Ph 4a
River Bend Phase 4a
Riverbend West Ph 1
Riverbend West Ph 2
Riverbend West Subdivision Pha
Ruskin City 1st Add
Ruskin City Map
Ruskin City Map Of
Ruskin Colony Farms
Ruskin Colony Farms 1st Extens
Ruskin Growers Sub Uni
Ruskin Reserve
Sable Cove
Sandpiper Point
Shell Cove
Shell Cove Ph 1
Shell Cove Ph 2
Shell Point Manor
Shell Point Road Sub
Shell Point Sub
South Haven
Southshore Yacht Club
Spencer Creek
Spencer Creek Phase 1
Spencer Crk Ph 1
Spencer Crk Ph 2
Spyglass At River Bend
Sun City Ross Add To
Unplatted
Venetian At Bay Park
Wellington North At Bay Park
Wynnmere East Ph 1
Wynnmere East Ph 2
Wynnmere West Ph 1
Wynnmere West Ph 2 3
Wynnmere West Phases 2 3
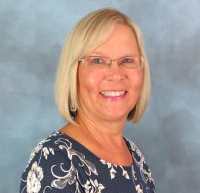
- Cynthia Koenig
- Tropic Shores Realty
- Mobile: 727.487.2232
- cindykoenig.realtor@gmail.com



