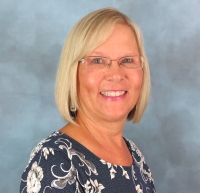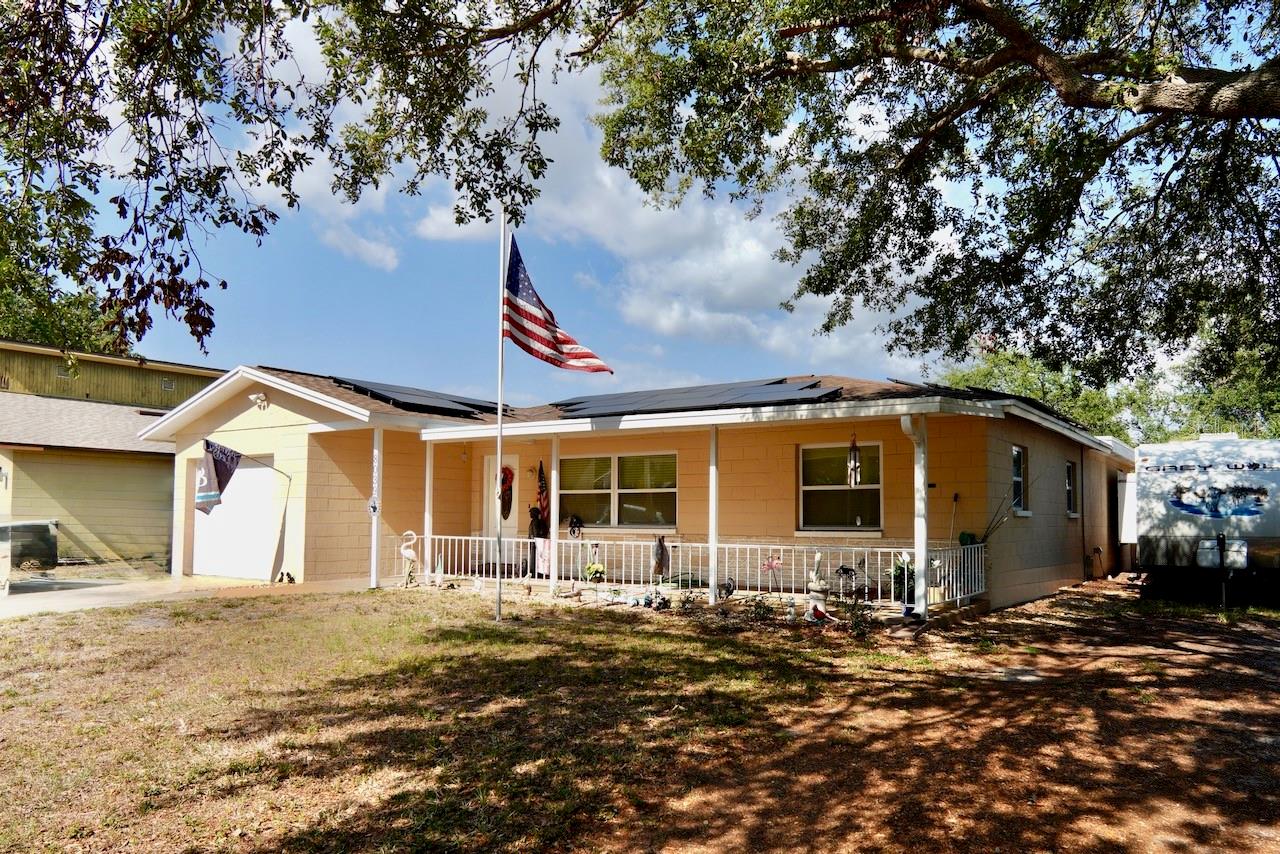8645 Piper Lane, SEMINOLE, FL 33777
Property Photos

Would you like to sell your home before you purchase this one?
Priced at Only: $399,000
For more Information Call:
Address: 8645 Piper Lane, SEMINOLE, FL 33777
Property Location and Similar Properties
- MLS#: TB8395311 ( Residential )
- Street Address: 8645 Piper Lane
- Viewed: 3
- Price: $399,000
- Price sqft: $202
- Waterfront: No
- Year Built: 1984
- Bldg sqft: 1980
- Bedrooms: 3
- Total Baths: 3
- Full Baths: 3
- Garage / Parking Spaces: 1
- Days On Market: 1
- Additional Information
- Geolocation: 27.8696 / -82.7587
- County: PINELLAS
- City: SEMINOLE
- Zipcode: 33777
- Subdivision: Chase At Bardmoor The
- Elementary School: Starkey
- Middle School: Osceola
- High School: Pinellas Park
- Provided by: 54 REALTY LLC

- DMCA Notice
-
DescriptionWelcome to "The Chase at Bardmoor" a beautifully maintained, amenity rich community in the heart of Seminole! The fabulous floorplan has 2 spacious bedrooms downstairs + a loft style bedroom upstairs with a walk in closet & private bathroom. There are 2 bathrooms downstairs. This townhome offers over 2,000 sq ft of comfortable, living space across two thoughtfully designed stories. As you pull into the paver lined driveway, you're greeted by lush landscaping, tropical flower beds, and a welcoming front porch adorned with a decorative original wood doorsetting the tone for the charm and elegance found throughout. Inside, youll love the vaulted ceilings, large sliding doors, and natural light that pours into the open living/dining combo. The primary suite on the main floor features a walk in closet and a spa style ensuite with dual vanities and a large walk in shower. Recent upgrades in 2020 have refreshed the entire ground floor (excluding kitchen), adding modern finishes while retaining warmth and character. Enjoy newer HVAC and additional insulation for improved comfort and energy savings. Step outside to your private courtyard, ideal for relaxing or entertaining. The backyard is quite spacious and perfect for entertaining! The property is surrounded by mature oaks and vibrant landscaping, enclosed with concrete/stucco privacy walls and wood fencing between yards for added seclusion. Residents enjoy access to a sparkling community pool and hot tub, with monthly fees covering lawn care, pest control, irrigation, garbage, cable, and internettrue maintenance free living! Nestled within a golf community and just minutes from beaches, shopping, restaurants and top rated schools (walking distance to Publix, CVS, Starbucks, Panera Bread, Swell Coffee House, Sushi Kabuki, Applebees, Baycare Medical Facility, Chase & Regions Banks, and so much more!) This home is the perfect blend of luxury, convenience, and Florida charm. Come put your personal spin on this beauty and make it yours!
Payment Calculator
- Principal & Interest -
- Property Tax $
- Home Insurance $
- HOA Fees $
- Monthly -
For a Fast & FREE Mortgage Pre-Approval Apply Now
Apply Now
 Apply Now
Apply NowFeatures
Building and Construction
- Covered Spaces: 0.00
- Exterior Features: Courtyard, Rain Gutters, Sliding Doors
- Fencing: Masonry, Stone, Wood
- Flooring: Carpet, Tile, Vinyl
- Living Area: 1980.00
- Roof: Shingle
School Information
- High School: Pinellas Park High-PN
- Middle School: Osceola Middle-PN
- School Elementary: Starkey Elementary-PN
Garage and Parking
- Garage Spaces: 1.00
- Open Parking Spaces: 0.00
- Parking Features: Driveway, Garage Door Opener, Guest
Eco-Communities
- Pool Features: In Ground
- Water Source: Public
Utilities
- Carport Spaces: 0.00
- Cooling: Central Air, Attic Fan
- Heating: Central
- Pets Allowed: Breed Restrictions, Cats OK, Dogs OK, Yes
- Sewer: Public Sewer
- Utilities: BB/HS Internet Available, Cable Available, Cable Connected, Electricity Available, Electricity Connected, Other, Phone Available, Sewer Available, Sewer Connected, Water Available, Water Connected
Amenities
- Association Amenities: Pool, Spa/Hot Tub
Finance and Tax Information
- Home Owners Association Fee Includes: Cable TV, Pool, Escrow Reserves Fund, Internet, Maintenance Structure, Maintenance Grounds, Maintenance, Pest Control, Sewer, Trash
- Home Owners Association Fee: 340.00
- Insurance Expense: 0.00
- Net Operating Income: 0.00
- Other Expense: 0.00
- Tax Year: 2024
Other Features
- Appliances: Built-In Oven, Electric Water Heater, Range, Washer
- Association Name: Leading Edge CAM/Ben Commons
- Association Phone: 727-403-0307
- Country: US
- Interior Features: Cathedral Ceiling(s), Ceiling Fans(s), Eat-in Kitchen, Living Room/Dining Room Combo, Primary Bedroom Main Floor, Walk-In Closet(s)
- Legal Description: CHASE AT BARDMOOR, THE LOT 4
- Levels: Two
- Area Major: 33777 - Seminole/Largo
- Occupant Type: Vacant
- Parcel Number: 13-30-15-14860-000-0040
- Possession: Close Of Escrow
- Zoning Code: RPD-7.5
Similar Properties
Nearby Subdivisions
Artisan Preserve
Bardmoor Golf View Estate 2nd
Bardmoor Golf View Estate 3rd
Bardmoor Golf View Sub
Bayou Club Estates T
Bayou Club Estates Tr 5 Ph 1
Bayou Club Estates Tr 5 Ph 3
Bayou Manor
Bayou Manor 1st Add
Bayou Manor 2nd Add Lot 35
Bent Tree
Bent Tree Estates East
Bent Tree Estates Se
Bent Tree Estates-sec B
Bent Tree Estatessec B
Boulevard Acres
Chase At Bardmoor The
Chateaux De Bardmoor
Clearwood Estates
Clearwood Sub 2nd Add
Clearwood Sub 3rd Add
Clearwood Sub 6th Add
Crestridge 1st Add
Crestridge 6th Add
Crestridge 8th Add
Cross Bayou Estates
Cross Bayou Estates 1st Add
Cross Bayou Estates 4th Add
Cross Bayou Estates 5th Add
Golfwoods
Golfwoods Add
Indian Hills Estates
Kaywood Gardens
Lake Pearl Estates
Lakeside Gardens
Long Bayou Estates
None
Pinellas Farms
Pinellas Farms 1st Add
Seminole Park Estates
Starkey Heights
Townhomes Of Seminole Isle
Woods At Lake Seminole
Woods At Lake Seminole Unit On

- Cynthia Koenig
- Tropic Shores Realty
- Mobile: 727.487.2232
- cindykoenig.realtor@gmail.com






















































