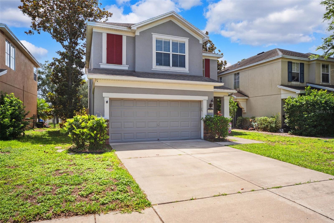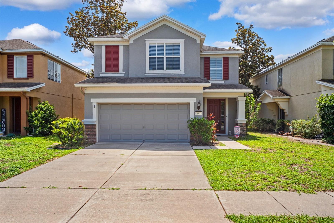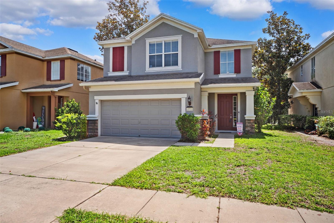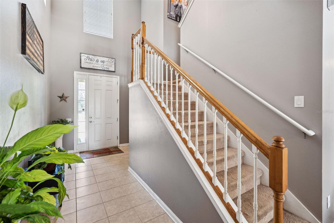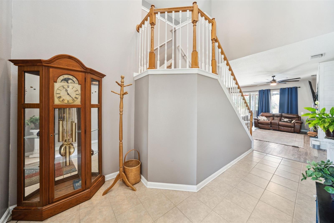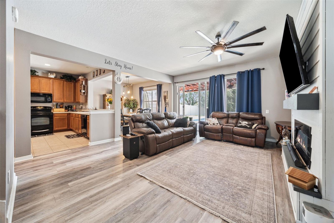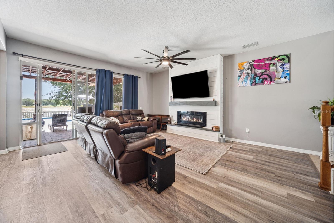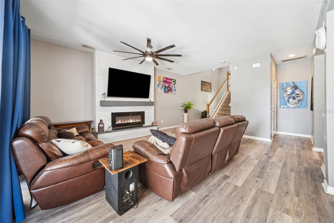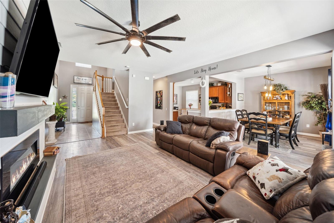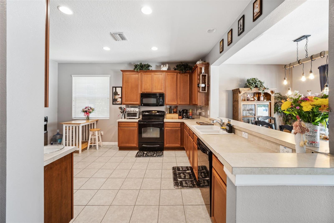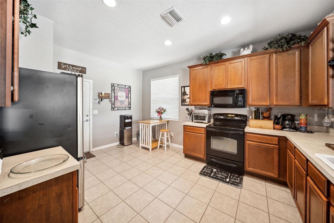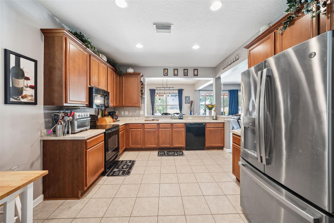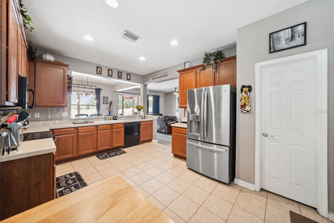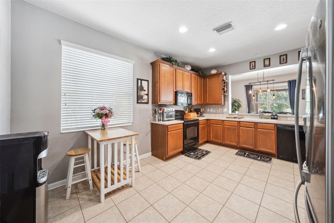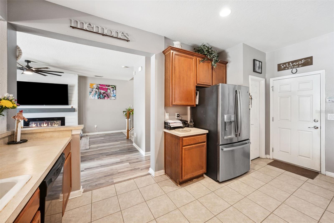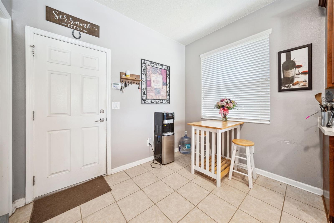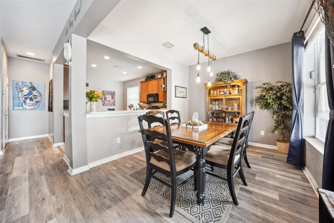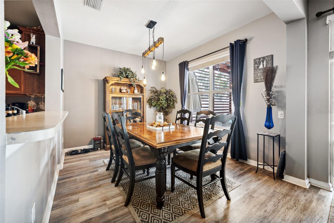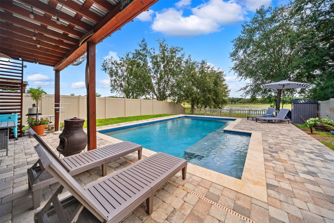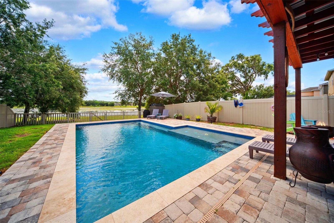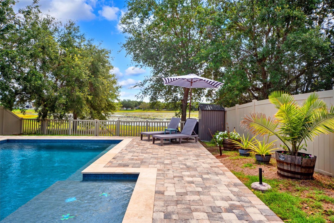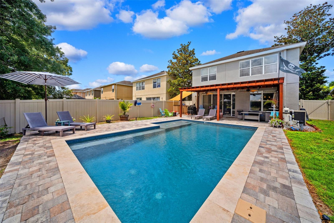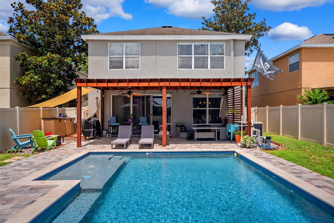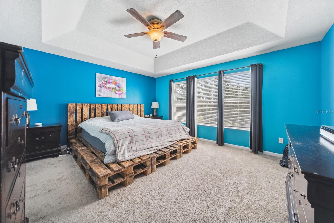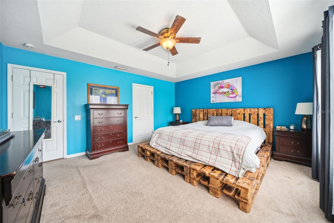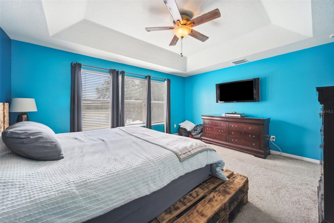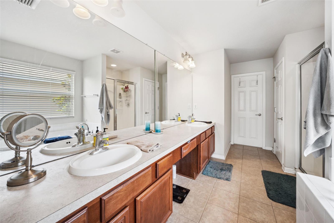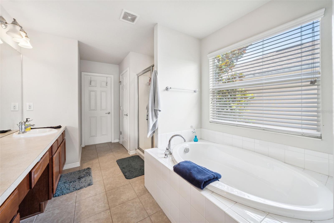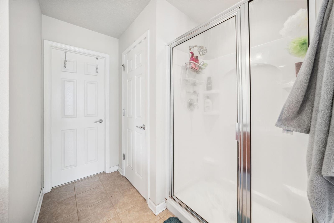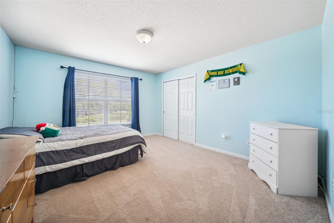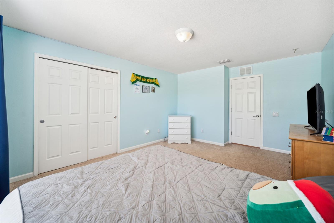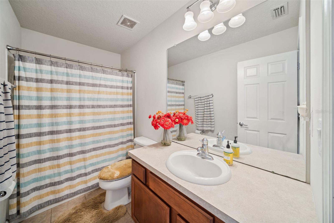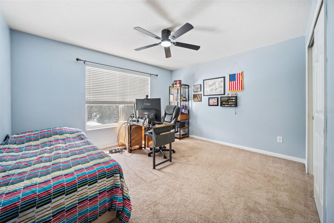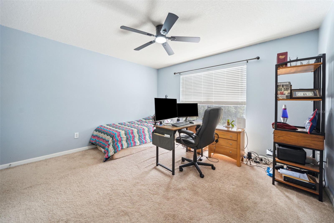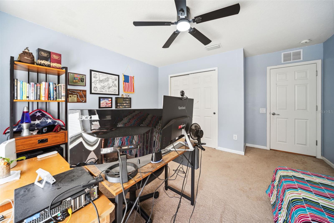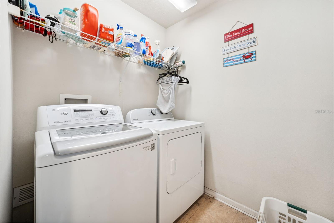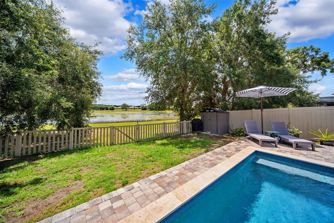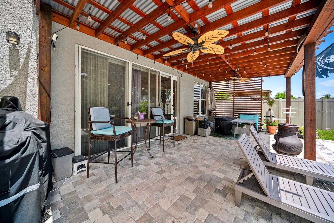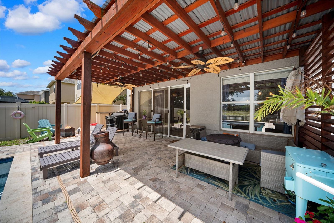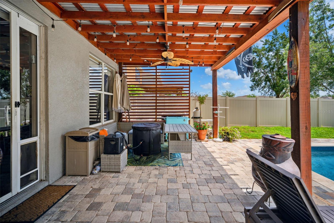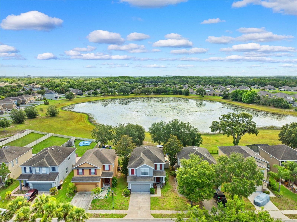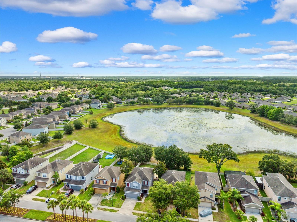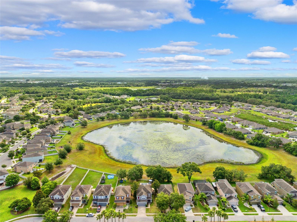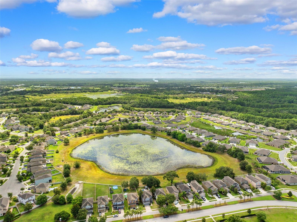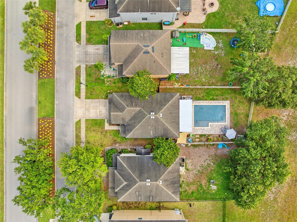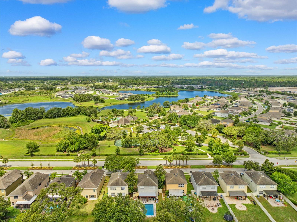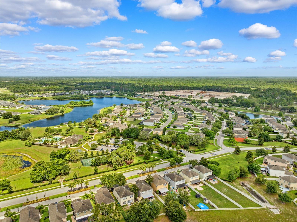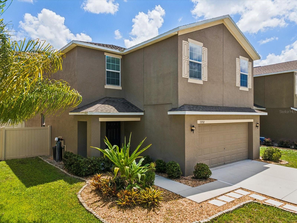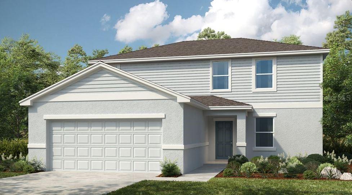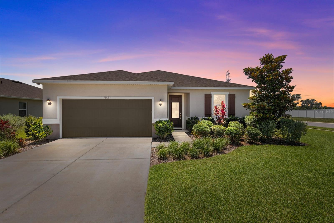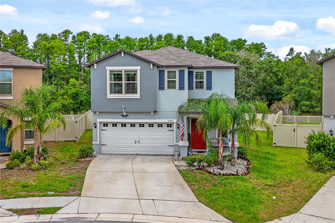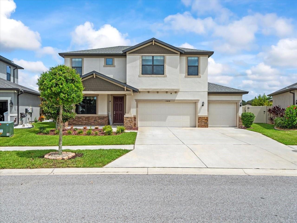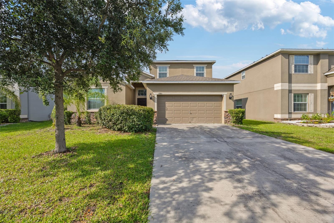13722 Lakemont Drive, HUDSON, FL 34669
Property Photos

Would you like to sell your home before you purchase this one?
Priced at Only: $400,000
For more Information Call:
Address: 13722 Lakemont Drive, HUDSON, FL 34669
Property Location and Similar Properties
- MLS#: TB8394358 ( Residential )
- Street Address: 13722 Lakemont Drive
- Viewed: 131
- Price: $400,000
- Price sqft: $159
- Waterfront: No
- Year Built: 2008
- Bldg sqft: 2523
- Bedrooms: 3
- Total Baths: 3
- Full Baths: 2
- 1/2 Baths: 1
- Days On Market: 150
- Additional Information
- Geolocation: 28.3571 / -82.5852
- County: PASCO
- City: HUDSON
- Zipcode: 34669
- Subdivision: Lakeside
- Provided by: EXP REALTY LLC

- DMCA Notice
-
DescriptionWelcome to 13722 Lakemont Dr, where peaceful lakefront living meets everyday comfort. This 3 bedroom, 2.5 bath Pulte home is perfectly positioned on a fenced in lot with direct lake views and a private poolall for well below the cost of new construction in the same community. Inside, the open concept layout creates seamless flow between the kitchen, dining area, and living roomperfect for entertaining or staying connected as a family. Upstairs, all three bedrooms offer privacy, and the carpet was recently updated in 2020 for a fresh start. Step outside to your private backyard oasis, where the pool overlooks the shimmering lakeideal for morning coffee, sunset swims, or weekend barbecues with a view. The fully fenced yard offers both safety and space for pets or little ones to play. Located in the desirable Lakeside community, youll enjoy a 5,000 sq ft clubhouse with fitness center, resort style pool, tennis and basketball courts, playground, dog park, and a fire pit. A large open field park sits directly across the streetperfect for games, gatherings, or relaxing under the sun. Whether you're looking for your forever home or a lifestyle upgrade, this lakefront pool home delivers unbeatable value and amenities in a location that feels like a getawaywithout the price tag of new construction.
Payment Calculator
- Principal & Interest -
- Property Tax $
- Home Insurance $
- HOA Fees $
- Monthly -
For a Fast & FREE Mortgage Pre-Approval Apply Now
Apply Now
 Apply Now
Apply NowFeatures
Building and Construction
- Covered Spaces: 0.00
- Exterior Features: Sidewalk, Sliding Doors
- Flooring: Carpet, Ceramic Tile, Laminate
- Living Area: 2053.00
- Roof: Shingle
Garage and Parking
- Garage Spaces: 2.00
- Open Parking Spaces: 0.00
Eco-Communities
- Pool Features: In Ground
- Water Source: Public
Utilities
- Carport Spaces: 0.00
- Cooling: Central Air
- Heating: Central
- Pets Allowed: Yes
- Sewer: Public Sewer
- Utilities: Cable Available, Sewer Connected, Underground Utilities
Finance and Tax Information
- Home Owners Association Fee: 77.00
- Insurance Expense: 0.00
- Net Operating Income: 0.00
- Other Expense: 0.00
- Tax Year: 2025
Other Features
- Appliances: Dishwasher, Range, Refrigerator
- Association Name: Rizzetta & Co
- Association Phone: 813-533-2950
- Country: US
- Interior Features: Ceiling Fans(s), Living Room/Dining Room Combo, Solid Wood Cabinets
- Legal Description: CONFIDENTIAL
- Levels: Two
- Area Major: 34669 - Hudson/Port Richey
- Occupant Type: Owner
- Parcel Number: 34-24-17-0080-00000-1660
- Possession: Close Of Escrow
- Views: 131
- Zoning Code: MPUD
Similar Properties
Nearby Subdivisions
Cypress Run At Meadow Oaks
Fairway Villas At Meadow Oaks
Greenside Village
Highlands
Lakeside
Lakeside Ph 1a 2a 05
Lakeside Ph 1b 2b
Lakeside Ph 3
Lakeside Ph 4
Lakeside Ph 6
Lakeside Village
Lakewood Acres
Legends Pointe
Legends Pointe Ph 1
Meadow Oaks
Not In Hernando
Not On List
Palm Wind
Parkwood Acres
Pine Ridge
Preserve At Fairway Oaks
Reserve At Meadow Oaks
Shadow Lakes
Shadow Ridge
Sugar Creek
The Preserve At Fairway Oaks
Timberwood Acres Sub
Verandahs
Wood View At Meadow Oaks
Woodland Oaks
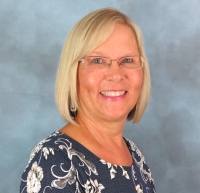
- Cynthia Koenig
- Tropic Shores Realty
- Mobile: 727.487.2232
- cindykoenig.realtor@gmail.com



