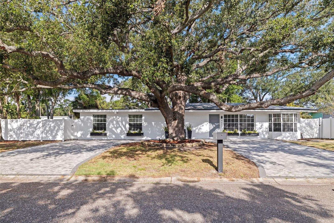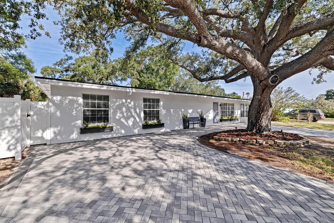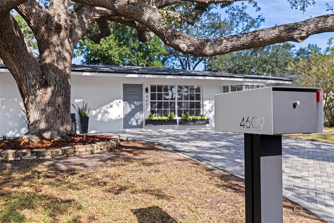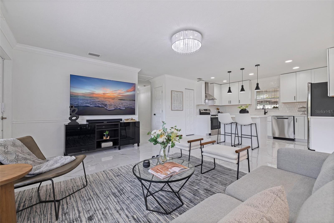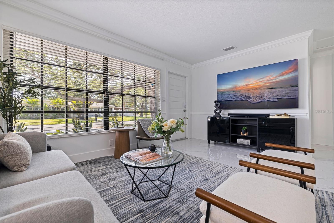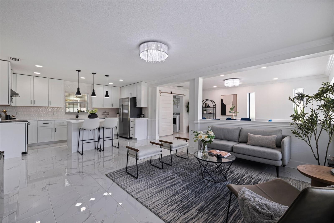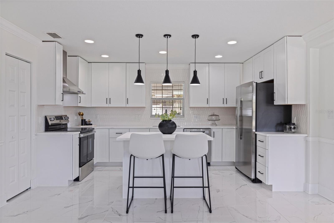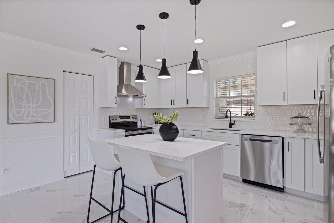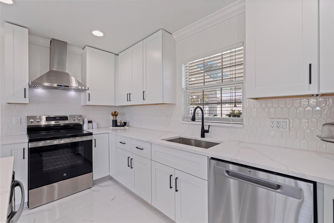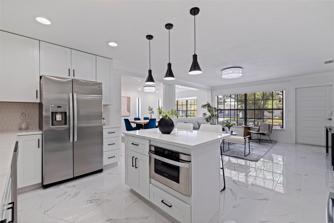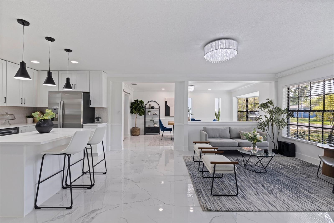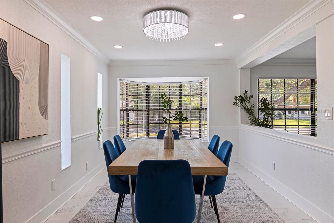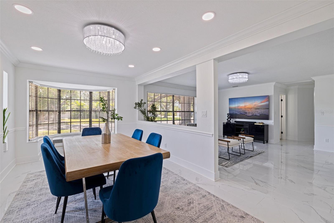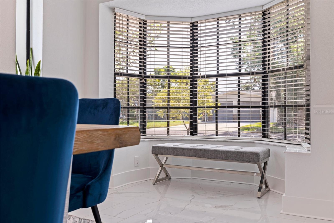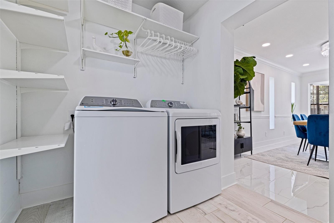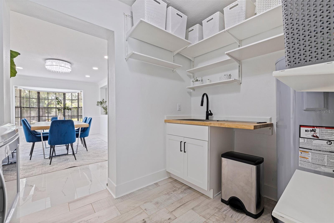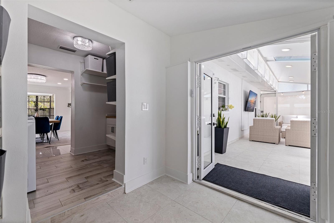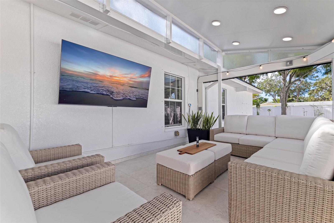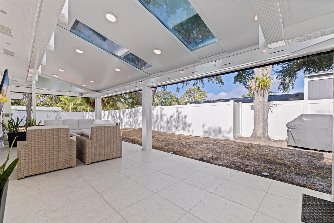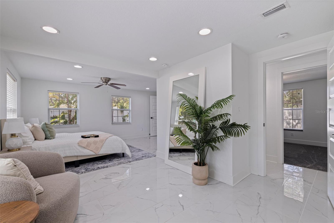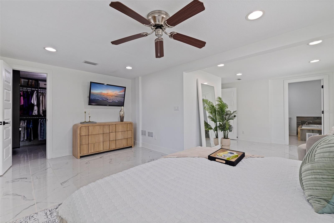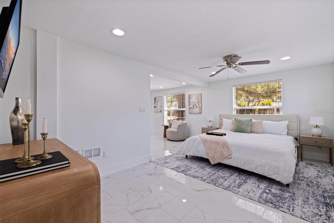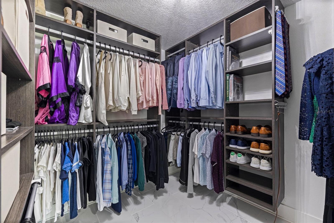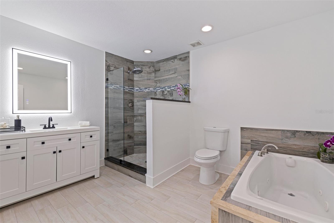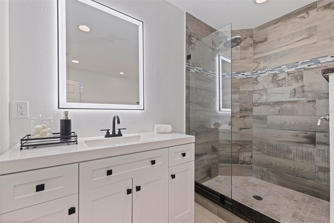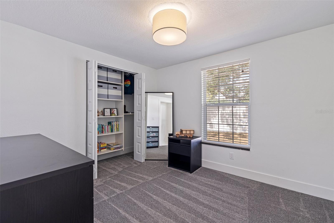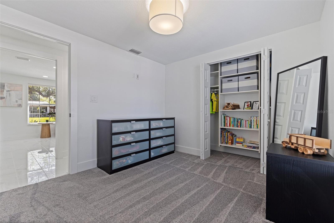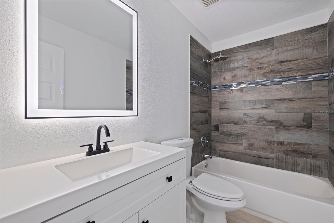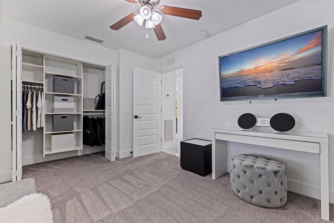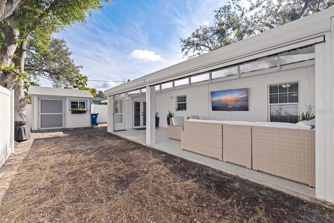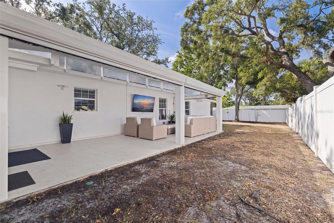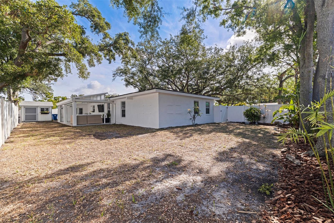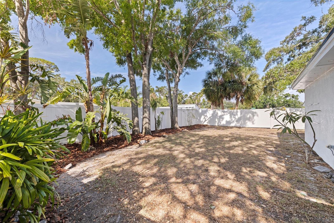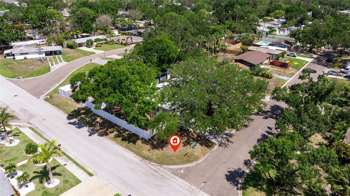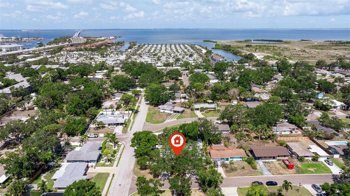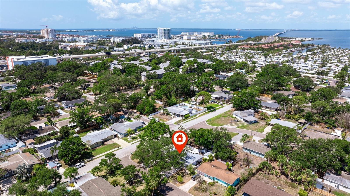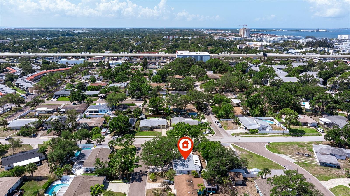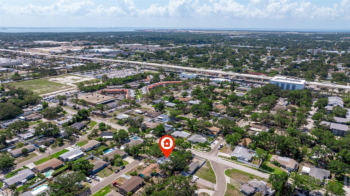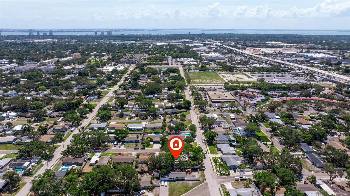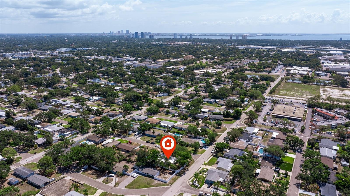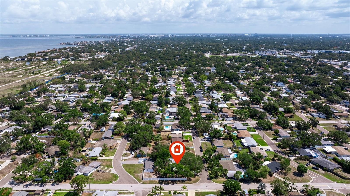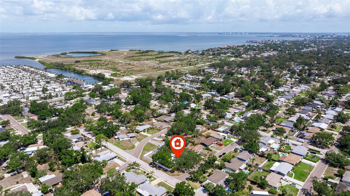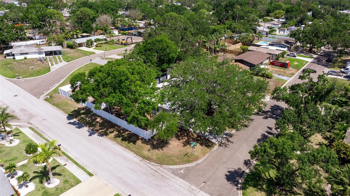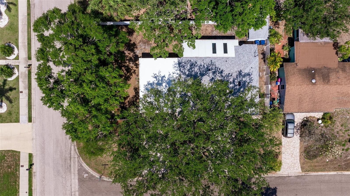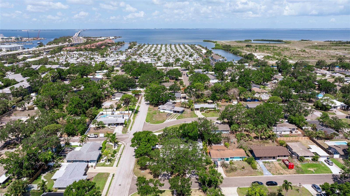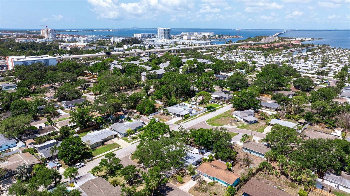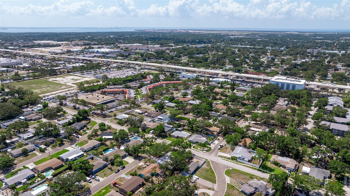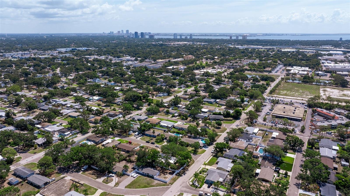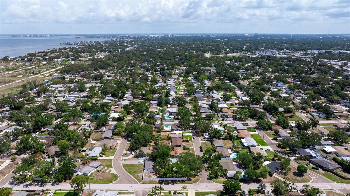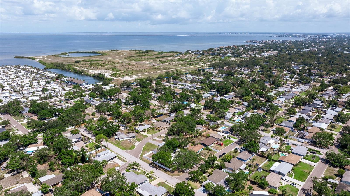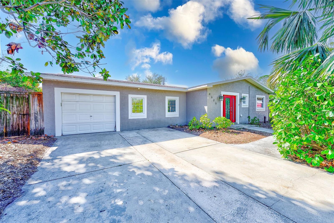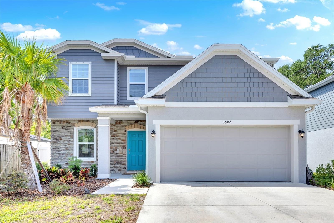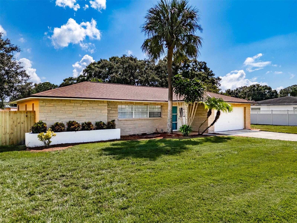4609 Shamrock Road, TAMPA, FL 33611
Property Photos

Would you like to sell your home before you purchase this one?
Priced at Only: $635,000
For more Information Call:
Address: 4609 Shamrock Road, TAMPA, FL 33611
Property Location and Similar Properties
- MLS#: TB8391207 ( Residential )
- Street Address: 4609 Shamrock Road
- Viewed: 2
- Price: $635,000
- Price sqft: $286
- Waterfront: No
- Year Built: 1956
- Bldg sqft: 2222
- Bedrooms: 3
- Total Baths: 2
- Full Baths: 2
- Days On Market: 4
- Additional Information
- Geolocation: 27.8965 / -82.524
- County: HILLSBOROUGH
- City: TAMPA
- Zipcode: 33611
- Subdivision: Guernsey Estates
- Elementary School: Anderson HB
- Middle School: Madison HB
- High School: Robinson HB
- Provided by: PREMIER SOTHEBYS INTL REALTY
- Contact: Kali Denault
- 813-217-5288

- DMCA Notice
-
DescriptionWelcome to this beautifully updated, inside and out, turn key South Tampa home with a custom built designer outdoor entertainment space! You are greeted by a large, custom paver driveway which can accommodate up to eight vehicles. This three bedroom, two bath residence sits on an oversized corner lot in a walkable South Tampa neighborhood. The home includes an open concept layout with a designated dining area or flex space that seamlessly connects to the living room and kitchen. The kitchen features white cabinets, quartz countertops, a separate pantry, breakfast island and all new GE stainless steel appliances. The extra large primary bedroom makes for the perfect retreat and boasts an en suite bathroom with shower and separate whirlpool tub, porcelain tile floors and a walk in California closet. This home gives complete peace of mind with a brand new HVAC system which includes an 8 year warranty, brand new roof with a 10 year warranty, brand new water heater, and brand new GE washer and dryer. The washer and dryer are in a separate laundry room complete with a custom utility sink. Past the laundry room, you step into an additional flex space thats perfect for adding a wet bar for entertaining. All of the bedrooms feature California Closets. The fenced in backyard provides space for a future pool and showcases a custom Four Seasons LifeRoom, complete with motorized screens, a movie projector screen, cooling fans, misting jets, and adjustable lightingperfect for all season entertaining! The backyard also holds a 10 x 10 Pro Ranch TuffShed for added storage. No detail was spared when updating this beautiful home. It is completely move in ready! Located minutes from Salt Shack & Marina Pointe, waterfront dining, less than a mile from Publix, Starbucks, and jumping on the Selmon Expressway to head Downtown Tampa or St Pete! This home combines style, privacy, convenience, and modern living. Schedule your private showing today!
Payment Calculator
- Principal & Interest -
- Property Tax $
- Home Insurance $
- HOA Fees $
- Monthly -
For a Fast & FREE Mortgage Pre-Approval Apply Now
Apply Now
 Apply Now
Apply NowFeatures
Building and Construction
- Covered Spaces: 0.00
- Exterior Features: Lighting, Private Mailbox
- Fencing: Fenced, Vinyl
- Flooring: Carpet, Ceramic Tile, Tile
- Living Area: 1815.00
- Other Structures: Shed(s)
- Roof: Shingle
Land Information
- Lot Features: Corner Lot, Flood Insurance Required, City Limits, Oversized Lot, Paved
School Information
- High School: Robinson-HB
- Middle School: Madison-HB
- School Elementary: Anderson-HB
Garage and Parking
- Garage Spaces: 0.00
- Open Parking Spaces: 0.00
Eco-Communities
- Water Source: Public
Utilities
- Carport Spaces: 0.00
- Cooling: Central Air
- Heating: Central
- Sewer: Public Sewer
- Utilities: Public
Finance and Tax Information
- Home Owners Association Fee: 0.00
- Insurance Expense: 0.00
- Net Operating Income: 0.00
- Other Expense: 0.00
- Tax Year: 2024
Other Features
- Appliances: Dishwasher, Disposal, Dryer, Range, Range Hood, Refrigerator, Washer
- Country: US
- Furnished: Unfurnished
- Interior Features: Ceiling Fans(s), Primary Bedroom Main Floor, Stone Counters
- Legal Description: GUERNSEY ESTATES LOT 1 BLOCK 8
- Levels: One
- Area Major: 33611 - Tampa
- Occupant Type: Vacant
- Parcel Number: A-05-30-18-3XC-000008-00001.0
- Zoning Code: RS-60
Similar Properties
Nearby Subdivisions
Anita Sub
Bailey Sidney Sub
Bailey & Sidney Sub
Bay City Rev Map
Baybridge Rev
Bayhaven
Bayhill Estates
Bayhill Estates 2nd Add
Bayhill Estates Add
Bayshore Beautiful
Bayshore Beautiful Sub
Bayshore Court
Bayshore Crest
Berriman Place
Boulevard Heights No 2
Brobston Fendig Co Half Wa
Brobston Fendig & Co Half Wa
Brobston Fendig And Co Half Wa
Chambray Sub Rep
Crescent Park
East Interbay Area
Fosterville
Ganbridge City 2
Gandy Blvd Park
Gandy Blvd Park 3rd Add
Gandy Blvd Park Add
Gandy Boulevard Park
Gandy Manor
Gandy Manor Add
Guernsey Estates
Guernsey Estates Add
Harbor Shores Sub
Harbor View Lot 17
Hendry Manor
Interbay
Logans Bayshore Sub
Lynwood
Mac Dill Heights
Mac Dill Park
Macdill Estates
Macdill Estates Rev
Manhattan Manor 3
Manhattan Manor Rev
Margaret Anne 02 Rev
Margaret Anne 2nd Revision
Margaret Anne Sub Revi
Martindales Sub
Masons Resub
Midway Heights
Norma Park Sub
Northpointe At Bayshore
Oakellars
Oakland Park Corr Map
Old Bayshore Point
Parnell's Sub Unit No 2
Parnells Sub
Parnells Sub Unit 2
Peninsula Heights
Regency Cove A Cooperative
Romany Tan
Southside
Southside Rev Plat Of Lots 1 T
Spitler Park
Spitler Park Unit 1
Stuart Grove Rev Plan Of
Tampa Villas South
Tibbetts Add To Harbor V
Tropical Pines
Tropical Terrace
Turleys
Weiland Sub
West Bay Bluff
Westlake

- Cynthia Koenig
- Tropic Shores Realty
- Mobile: 727.487.2232
- cindykoenig.realtor@gmail.com



