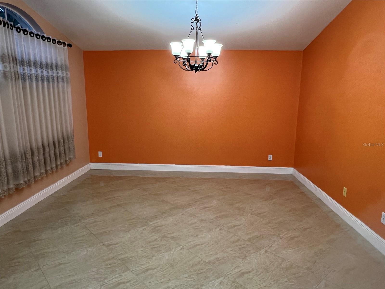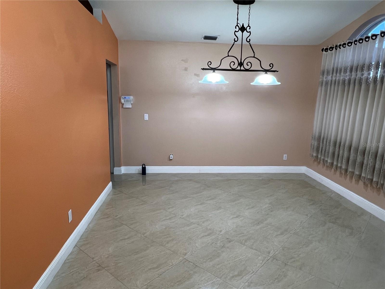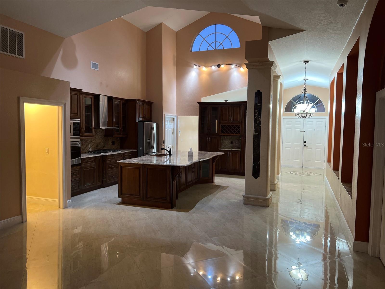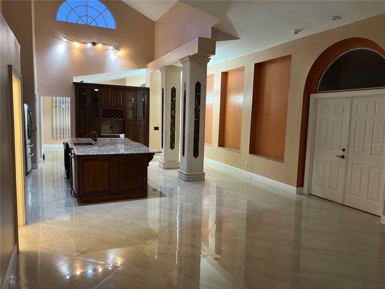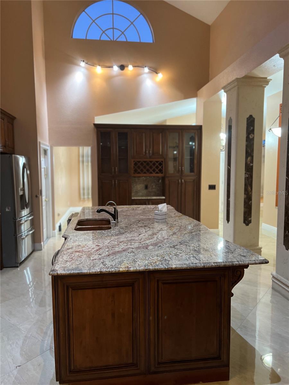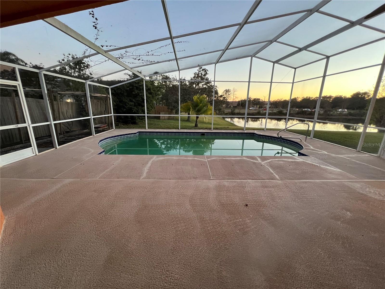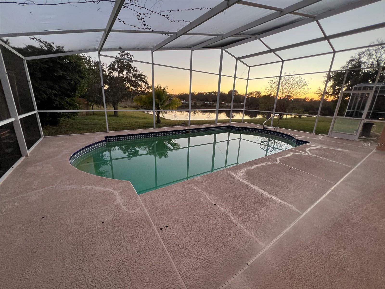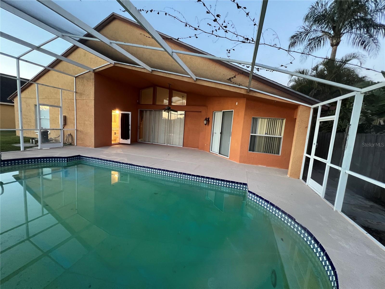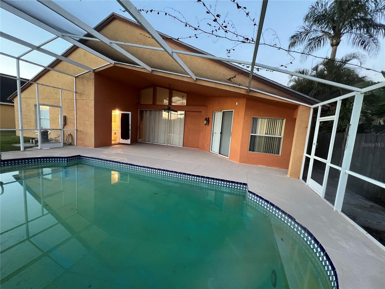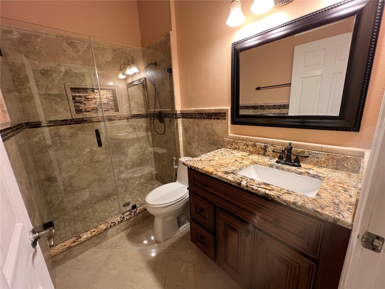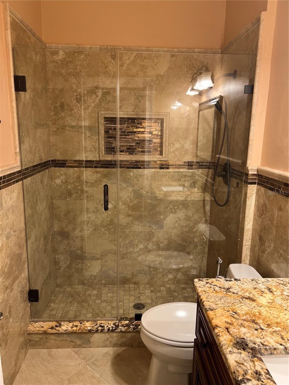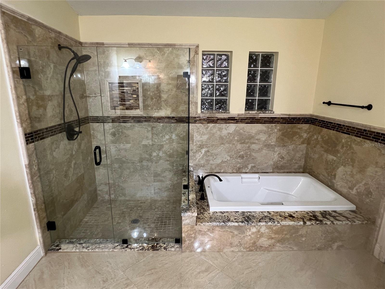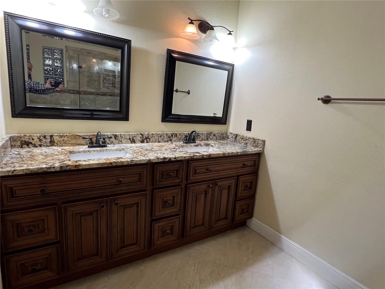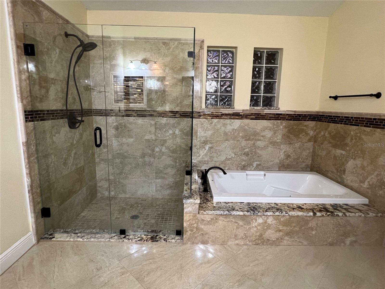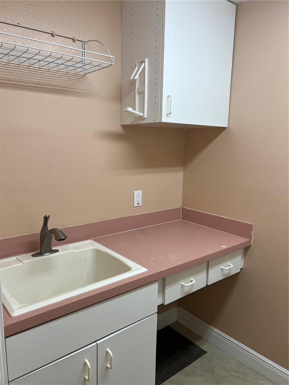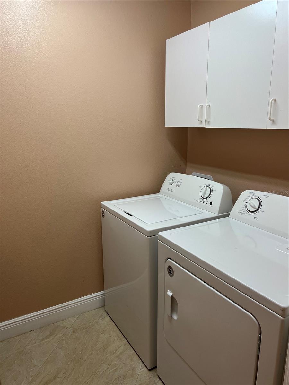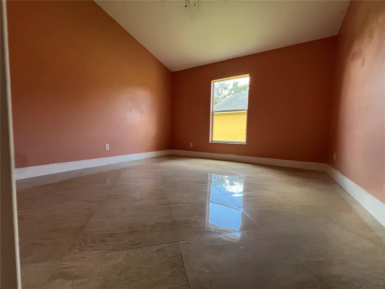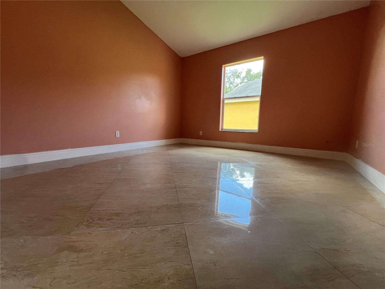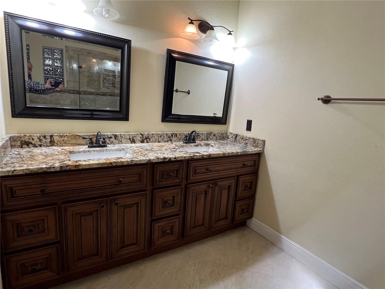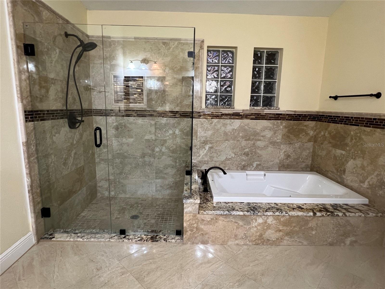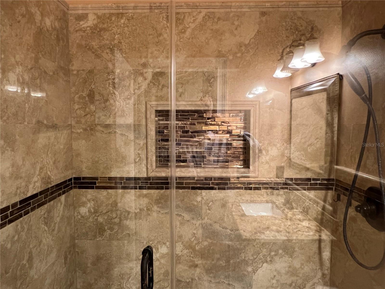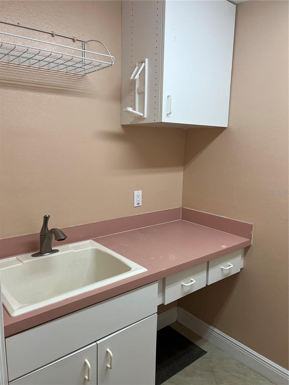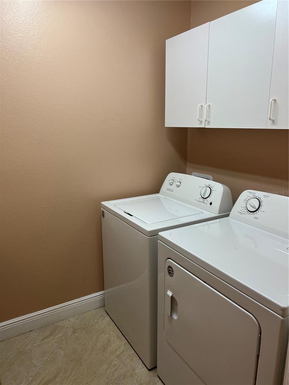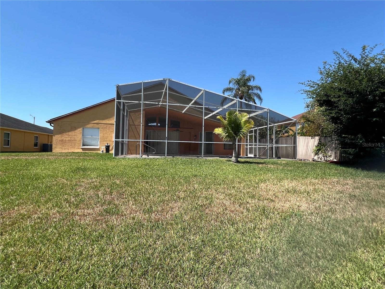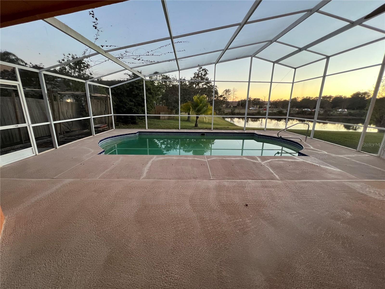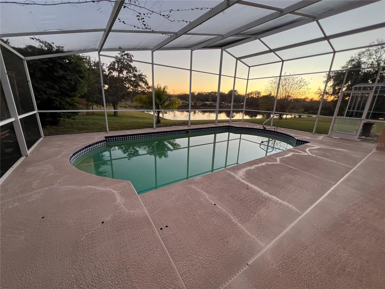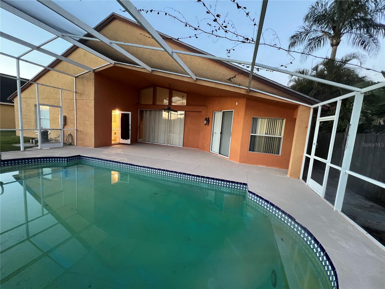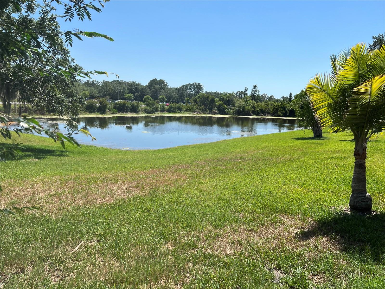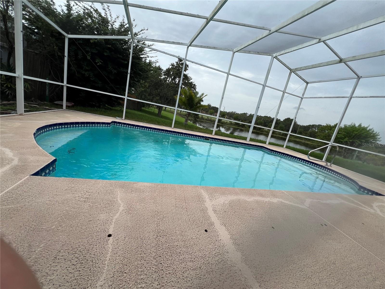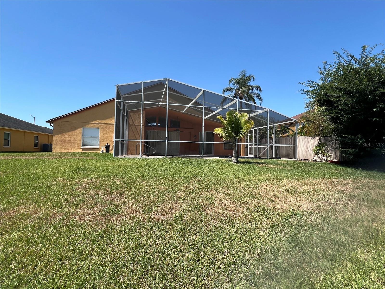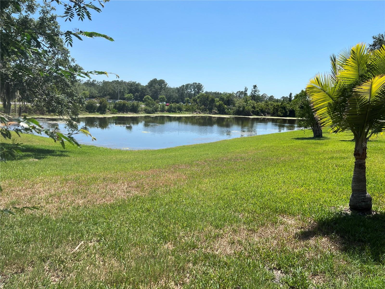18104 Sweet Jasmine Drive, TAMPA, FL 33647
Active
Property Photos
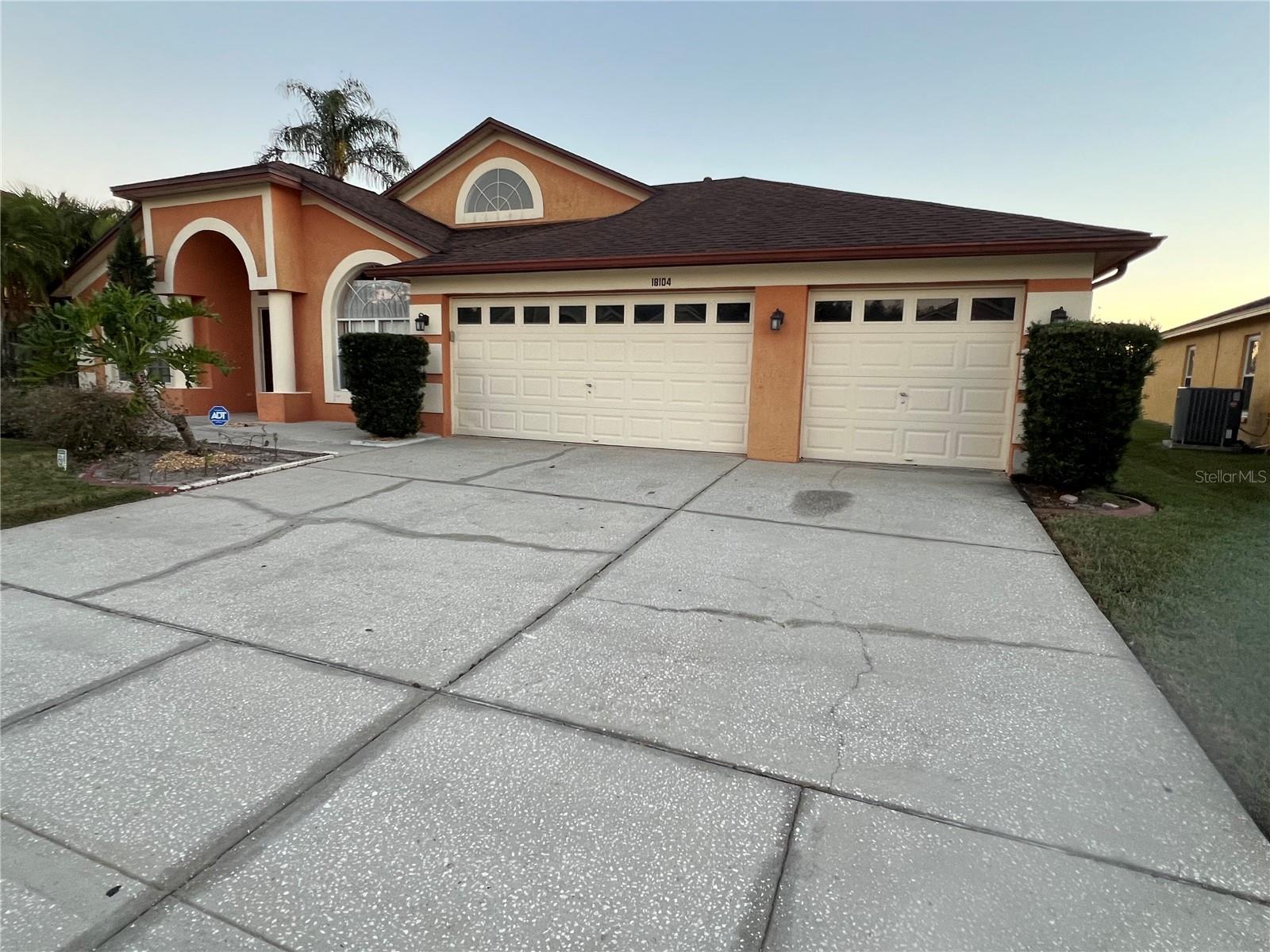
Would you like to sell your home before you purchase this one?
Priced at Only: $549,999
For more Information Call:
Address: 18104 Sweet Jasmine Drive, TAMPA, FL 33647
Property Location and Similar Properties
- MLS#: TB8384583 ( Residential )
- Street Address: 18104 Sweet Jasmine Drive
- Viewed: 120
- Price: $549,999
- Price sqft: $67
- Waterfront: No
- Year Built: 1994
- Bldg sqft: 8214
- Bedrooms: 4
- Total Baths: 3
- Full Baths: 3
- Garage / Parking Spaces: 3
- Days On Market: 262
- Additional Information
- Geolocation: 28.1431 / -82.3295
- County: HILLSBOROUGH
- City: TAMPA
- Zipcode: 33647
- Subdivision: Cross Creek Prcl D Ph 1
- Elementary School: Hunter's Green
- Middle School: Benito
- High School: Wharton
- Provided by: CHARLES RUTENBERG REALTY INC
- Contact: mazen Daoud
- 727-538-9200

- DMCA Notice
-
DescriptionReintroduced to the market following recent enhancements, including full interior and exterior repainting that delivers a refined, modern presentation. The home offers a bright, clean, and polished atmosphere throughout. Some images have been virtually staged for visualization purposes. STEP INSIDE THIS STRIKING 4 BEDROOM, 3 FULL Bath, Pool with a view, 3 car Garage home, located in the Cross Creek Community. Ceramic flooring is featured throughout the entire house. The primary Master bedroom boasts an en suite bathroom and a walk in closet. The en suite bathroom is equipped with a modern vanity, a Glass Door, and a rain showerhead. In other bedrooms with built in closets, there is an in law suite with an independent entrance (hard to find). The Kitchen boasts an upgraded kitchen with a magnificent, oversized center island, marble countertops, a decorative backsplash, and wooden cabinets, making it a chef's paradise. The living room is perfect for entertaining with its large window and a great backyard by the Pool for family and friends gatherings. This Home also includes additional rooms such as a Laundry room with a washer and Dryer! There is an air conditioned STORAGE ROOM IN THE GARAGE! As of 2017, The Roof 2017, Solar System, assumable monthly payments, no CDD.Contact me for a private tour. This one won't last!
Payment Calculator
- Principal & Interest -
- Property Tax $
- Home Insurance $
- HOA Fees $
- Monthly -
For a Fast & FREE Mortgage Pre-Approval Apply Now
Apply Now
 Apply Now
Apply NowFeatures
Building and Construction
- Covered Spaces: 0.00
- Exterior Features: Sliding Doors
- Flooring: Ceramic Tile
- Living Area: 2367.00
- Roof: Shingle
School Information
- High School: Wharton-HB
- Middle School: Benito-HB
- School Elementary: Hunter's Green-HB
Garage and Parking
- Garage Spaces: 3.00
- Open Parking Spaces: 0.00
Eco-Communities
- Pool Features: In Ground
- Water Source: Public
Utilities
- Carport Spaces: 0.00
- Cooling: Central Air
- Heating: Electric, Natural Gas
- Pets Allowed: Yes
- Sewer: Public Sewer
- Utilities: Public, Sprinkler Meter
Finance and Tax Information
- Home Owners Association Fee: 111.00
- Insurance Expense: 0.00
- Net Operating Income: 0.00
- Other Expense: 0.00
- Tax Year: 2024
Other Features
- Appliances: Dishwasher, Dryer, Solar Hot Water, Washer
- Association Name: MISTY CREEK SUBDIVISION
- Association Phone: 813-600-1100
- Country: US
- Interior Features: Ceiling Fans(s), Stone Counters, Vaulted Ceiling(s)
- Legal Description: CROSS CREEK PARCEL D PHASE 1 LOT 5 BLOCK 2
- Levels: One
- Area Major: 33647 - Tampa / Tampa Palms
- Occupant Type: Vacant
- Parcel Number: U-08-27-20-226-000002-00005.0
- Views: 120
- Zoning Code: PD
Nearby Subdivisions
Arbor Greene
Arbor Greene Ph 1
Arbor Greene Ph 2
Arbor Greene Ph 3
Arbor Greene Ph 5
Arbor Greene Ph 6
Arbor Greene Ph 7
Basset Creek Estates Ph 1
Basset Creek Estates Ph 2a
Buckingham At Tampa Palms
Capri Isle At Cory Lake
Cory Lake Isles Ph 1
Cory Lake Isles Ph 2
Cory Lake Isles Ph 3 Un 2
Cory Lake Isles Ph 4
Cross Creek
Cross Creek Prcl D Ph 1
Cross Creek Prcl D Ph 2
Cross Creek Prcl G Ph 1
Cross Creek Prcl I
Cross Creek Prcl K Ph 1b
Cross Creek Prcl K Ph 1d
Cross Creek Prcl M Ph 1
Easton Park Ph 1
Easton Park Ph 213
Easton Park Ph 2a
Easton Park Ph 2b
Fox Chase
Grand Hampton
Grand Hampton Ph 1c12a1
Grand Hampton Ph 1c3
Grand Hampton Ph 3
Grand Hampton Ph 5
Hampton On The Green Ph 1
Heritage Isles Ph 1c
Heritage Isles Ph 2b
Heritage Isles Ph 3c
Heritage Isles Ph 3d
Heritage Isles Phase 1d
Hunter's Green
Hunters Green
Hunters Green Prcl 13
Hunters Green Prcl 14 B Pha
Hunters Green Prcl 17a Ph 1
Hunters Green Prcl 17b Phas
Hunters Green Prcl 18a Phas
Hunters Green Prcl 19 Ph
Hunters Green Prcl 20
Hunters Green Prcl 3
Kbar Ranch Prcl C
Kbar Ranch Prcl I
Kbar Ranch Prcl L Ph 1
Kbar Ranch Prcl Q Ph 2
Kbar Ranchpcl F
Kbar Ranchpcl N
Lakeview Villas At Pebble Cree
Live Oak Preserve 2c Villages
Live Oak Preserve Ph 1b Villag
Live Oak Preserve Ph 1c Villag
Live Oak Preserve Ph 2avillag
Live Oak Preserve Ph 2bvil
Pebble Creek Village
Pebble Creek Villg
Richmond Place Ph 1
Spicola Prcl At Heritage Isl
Tampa Palms
Tampa Palms 2b
Tampa Palms 2c
Tampa Palms Area 2
Tampa Palms Area 2 5c
Tampa Palms Area 3 Prcl 38
Tampa Palms Area 3 Stafford Pl
Tampa Palms Area 4 Prcl 14
Tampa Palms Area 4 Prcl 16
Tampa Palms Area 8 Prcl 23 P
Tampa Technology Park West Prc
Tuscany Sub At Tampa P
Tuscany Subdivision At Tampa P
West Meadows Parcels 12a 12b1
West Meadows Prcl 11c
West Meadows Prcl 20b Doves La
West Meadows Prcl 20c Ph
West Meadows Prcl 4 Ph 1
West Meadows Prcl 4 Ph 4
West Meadows Prcl 5 Ph 1
West Meadows Prcl 5 Ph 2
West Meadows Prcls 21 22

- Cynthia Koenig
- Tropic Shores Realty
- Mobile: 727.487.2232
- cindykoenig.realtor@gmail.com



