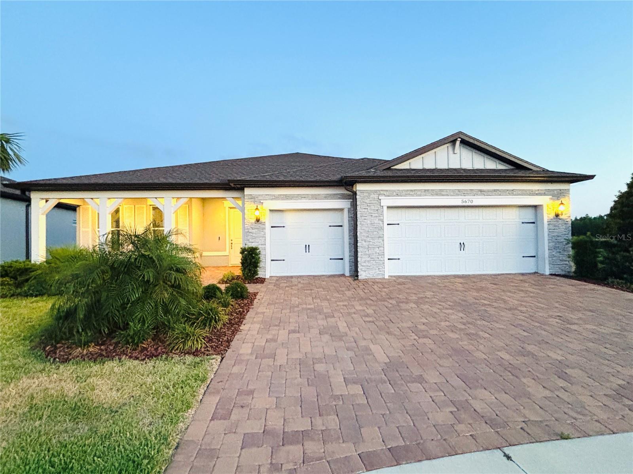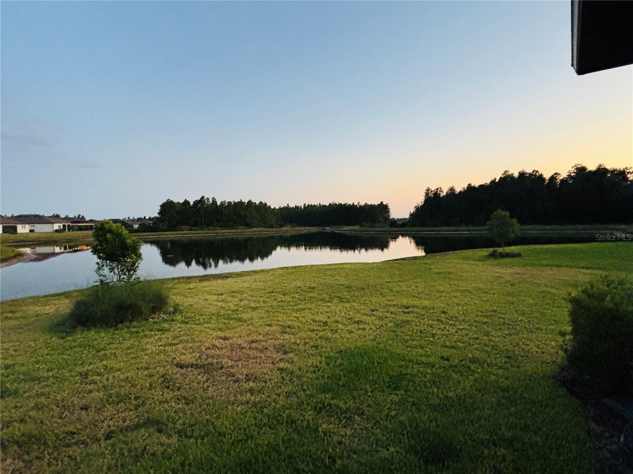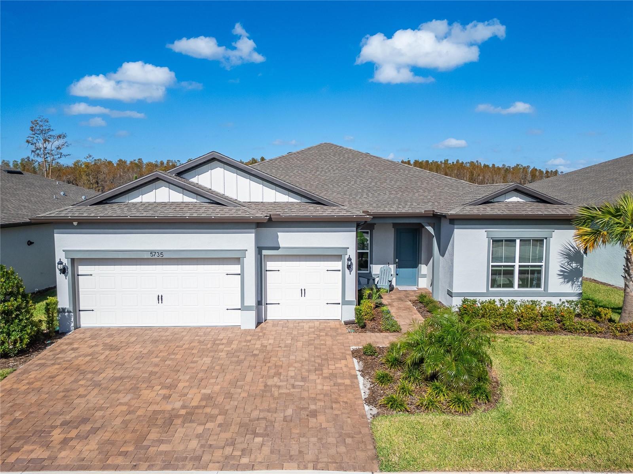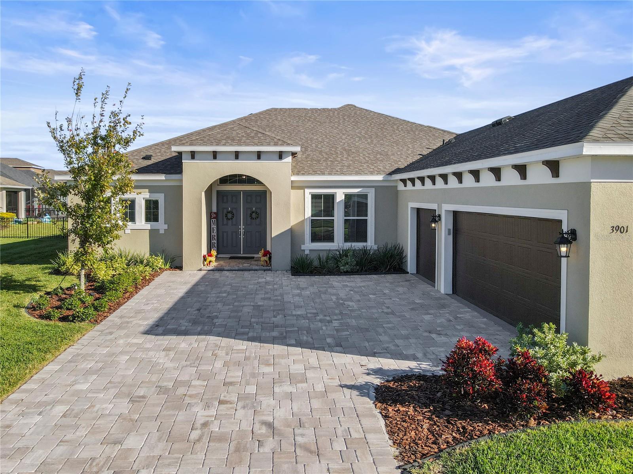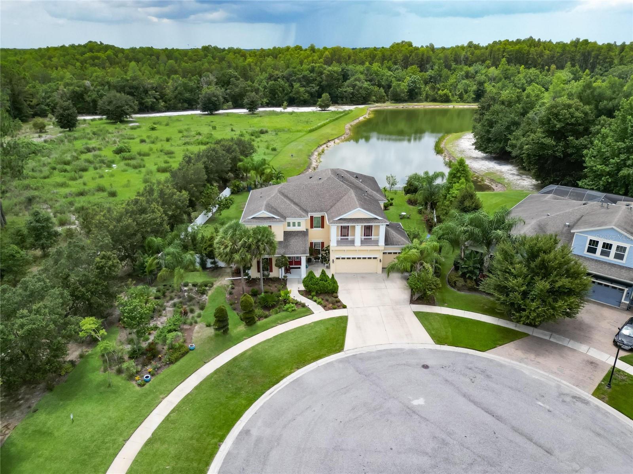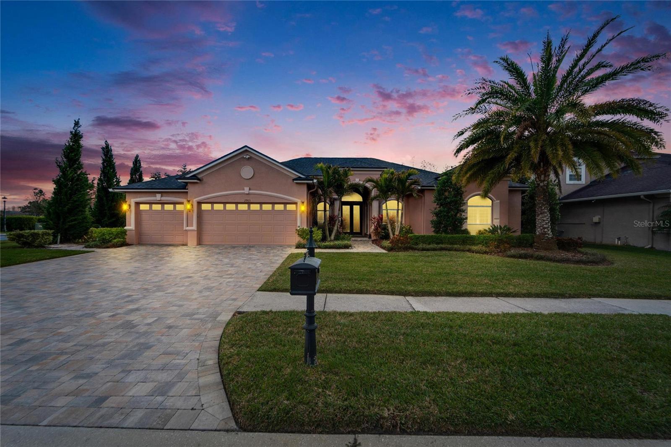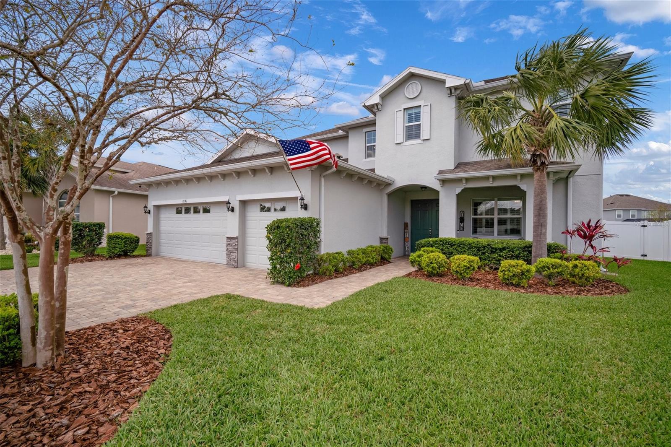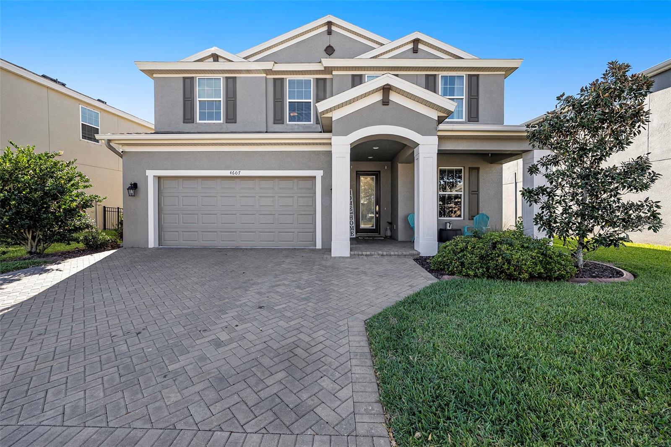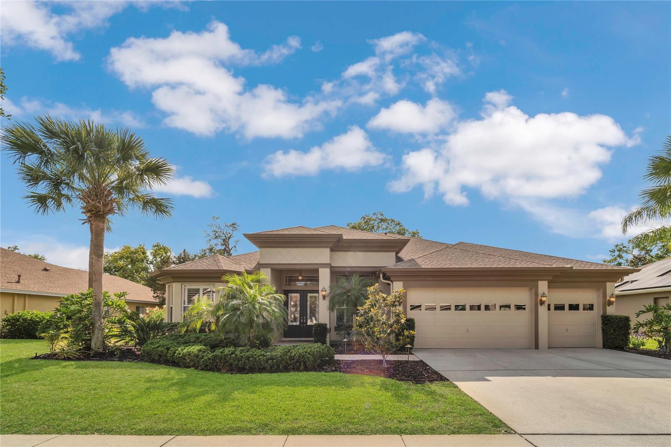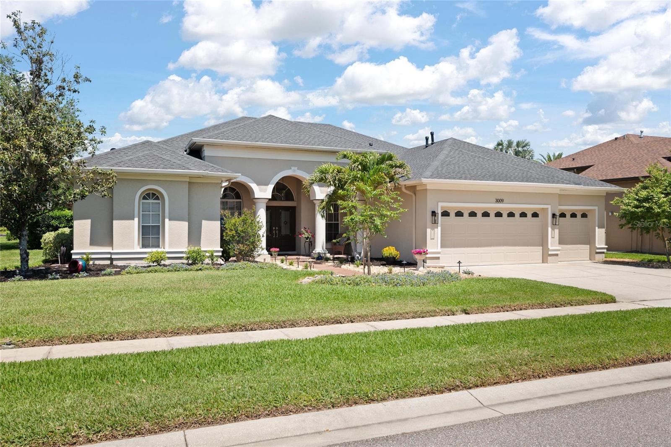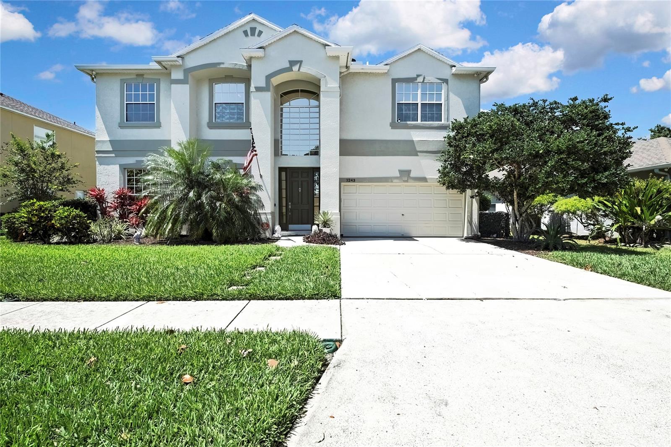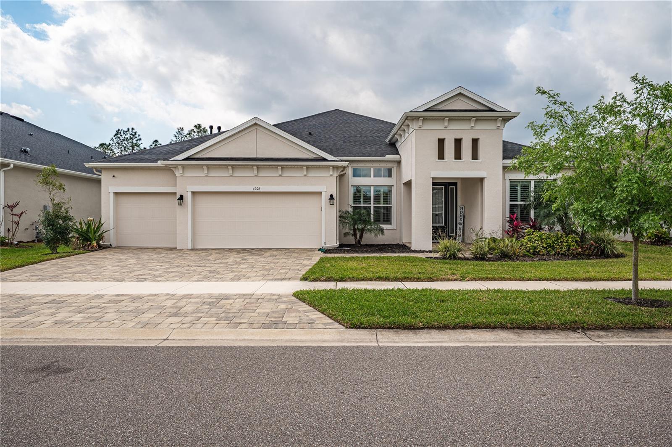5670 Shorebird Branch, LAND O LAKES, FL 34638
Property Photos
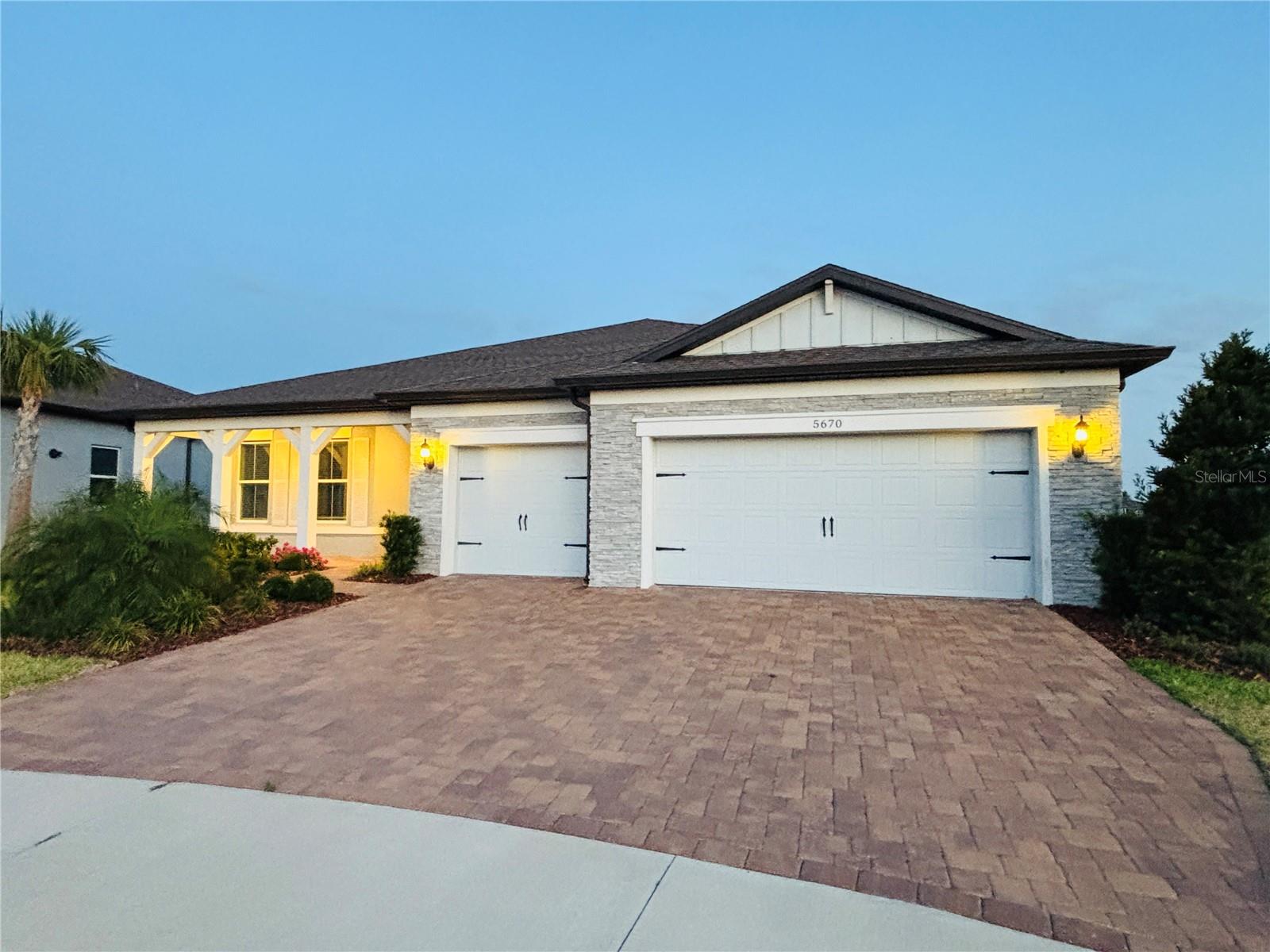
Would you like to sell your home before you purchase this one?
Priced at Only: $799,900
For more Information Call:
Address: 5670 Shorebird Branch, LAND O LAKES, FL 34638
Property Location and Similar Properties
- MLS#: TB8382097 ( Residential )
- Street Address: 5670 Shorebird Branch
- Viewed: 45
- Price: $799,900
- Price sqft: $238
- Waterfront: No
- Year Built: 2023
- Bldg sqft: 3368
- Bedrooms: 2
- Total Baths: 3
- Full Baths: 2
- 1/2 Baths: 1
- Garage / Parking Spaces: 3
- Days On Market: 32
- Additional Information
- Geolocation: 28.2396 / -82.5064
- County: PASCO
- City: LAND O LAKES
- Zipcode: 34638
- Subdivision: Del Webb Bexley Ph 4
- Elementary School: Bexley Elementary School
- Middle School: Charles S. Rushe Middle PO
- High School: Sunlake High School PO
- Provided by: CHARLES RUTENBERG REALTY INC
- Contact: Stephanie Scarlette
- 727-538-9200

- DMCA Notice
-
DescriptionOne or more photo(s) has been virtually staged. Welcome to the Highly Desirable 55+ Community of Del Webb Bexley! This stunning 2,270 sq. ft. home is nestled on a spacious 12,000+ sq. ft. lot, offering tranquility and privacy with no rear neighborsbacking up to a serene pond. Perfectly designed for comfort and luxury, this residence features 2 bedrooms, 2.5 bathrooms, and an open floor plan with beautiful high ceilings. Inside, you'll find over $40,000 invested in custom California closets throughout the home, including walk in closets in both bedrooms, a large office, a pantry, laundry, and 3 car garage. The spacious office provides an ideal work from home environment with ample storage and elegant cabinetry. The chefs kitchen boasts solid wood cabinets, stainless steel appliances, double ovens, and ample quartz countertopsperfect for entertaining or everyday living. Step outside through large sliding glass doors onto your private screened in lanai facing the peaceful pond, ideal for relaxing or hosting guests. The expansive lot offers plenty of space to create your own backyard pool oasis, tailoring the outdoor living area to your personal style. The primary suite is a true retreat with an enormous walk in closet and a luxurious en suite bathroom. The second bedroom also features its own en suite, providing plenty of space and privacy for family or guests. The garage has epoxy floors, adding a sleek, durable finish. This home also includes hurricane shutters for added security. Enjoy the communitys extensive amenities, including a state of the art fitness center, aerobic studio, ballroom, card and craft rooms, swimming pool, walking trails, dog park, tennis courts, and an amphitheater. The 24 hour gated community provides peace of mind, with low HOA fees covering landscaping, maintenance of common areas, and the upkeep of your homes landscape. Conveniently located near shopping, dining, the airport, and many new restaurants. This home offers the perfect blend of active adult lifestyle and ease of living. Dont miss your chance to live in this exceptional communityschedule your showing today!
Payment Calculator
- Principal & Interest -
- Property Tax $
- Home Insurance $
- HOA Fees $
- Monthly -
For a Fast & FREE Mortgage Pre-Approval Apply Now
Apply Now
 Apply Now
Apply NowFeatures
Building and Construction
- Builder Name: Pulte
- Covered Spaces: 0.00
- Exterior Features: Hurricane Shutters, Lighting, Rain Gutters, Sidewalk, Sprinkler Metered
- Flooring: Carpet, Luxury Vinyl
- Living Area: 2270.00
- Roof: Shingle
Property Information
- Property Condition: Completed
Land Information
- Lot Features: Cul-De-Sac
School Information
- High School: Sunlake High School-PO
- Middle School: Charles S. Rushe Middle-PO
- School Elementary: Bexley Elementary School
Garage and Parking
- Garage Spaces: 3.00
- Open Parking Spaces: 0.00
- Parking Features: Driveway, Garage Door Opener
Eco-Communities
- Water Source: Public
Utilities
- Carport Spaces: 0.00
- Cooling: Central Air
- Heating: Natural Gas
- Pets Allowed: Cats OK, Dogs OK
- Sewer: Public Sewer
- Utilities: Cable Connected, Electricity Connected, Fire Hydrant, Natural Gas Connected, Public, Sewer Connected, Underground Utilities, Water Connected
Amenities
- Association Amenities: Gated
Finance and Tax Information
- Home Owners Association Fee Includes: Guard - 24 Hour, Pool, Escrow Reserves Fund, Maintenance Grounds, Management, Private Road, Recreational Facilities
- Home Owners Association Fee: 466.00
- Insurance Expense: 0.00
- Net Operating Income: 0.00
- Other Expense: 0.00
- Tax Year: 2024
Other Features
- Appliances: Built-In Oven, Cooktop, Dishwasher, Disposal, Exhaust Fan, Microwave
- Association Name: Qualified Property Management- Tasha McAlister
- Association Phone: 727-869-9700
- Country: US
- Furnished: Turnkey
- Interior Features: Built-in Features, Ceiling Fans(s), Dry Bar, Eat-in Kitchen, High Ceilings, Kitchen/Family Room Combo, Living Room/Dining Room Combo, Open Floorplan, Primary Bedroom Main Floor, Walk-In Closet(s)
- Legal Description: DEL WEBB BEXLEY PHASE 4 PB 86 PG 047 BLOCK 49 LOT 61
- Levels: One
- Area Major: 34638 - Land O Lakes
- Occupant Type: Owner
- Parcel Number: 18-26-09-004.0-049.00-061.0
- View: Water
- Views: 45
- Zoning Code: MPUD
Similar Properties
Nearby Subdivisions
Angeline
Angeline Active Adult
Angeline - Active Adult
Angeline -active Adult
Angeline Active Adult
Angeline Ph 1a 1b 1c 1d
Angus Valley
Arden Preserve
Asbel Creek
Asbel Creek Ph 02
Asbel Creek Ph 03
Asbel Creek Ph 04
Asbel Creek Ph 05
Asbel Crk Ph 01
Asbel Crk Ph 2
Asbel Estates
Ballantrae Village 03a 03b
Ballantrae Village 05
Ballantrae Village 2a
Ballantrae Villages 3a 3b
Bexley
Bexley South 4-4 & North 3-1 P
Bexley South 4-4 And North 3-1
Bexley South 44 North 31 P
Bexley South 44 And North 31 P
Bexley South Ph 2a
Bexley South Ph 3a Prcl 4
Bexley South Ph 3b Prcl 4
Bexley South Prcl 3 Ph 1
Bexley South Prcl 4 Ph 1
Bexley South Prcl 4 Ph 2a
Bexley South Prcl 4 Ph 2b
Bexley South Prcl 4 Ph 3b
Concord Station
Concord Station Ph 01
Concord Station Ph 01 Uns Cf
Concord Station Ph 1 Uns A B
Concord Station Ph 1 Uns A & B
Concord Station Ph 2
Concord Station Phase 4
Concord Stn Ph 2 Un A Sec 3
Concord Stn Ph 5 Uns A1 A2
Connerton
Cypress Preserve
Cypress Preserve Ph 2b 1 2b
Cypress Preserve Ph 3a 4a
Cypress Preserve Ph 3b 2b 3
Cypress Preserve Ph 3b 2b 3 &
Cypress Preserve Ph 3c
Deerbrook
Del Webb Bexley
Del Webb Bexley Ph 1
Del Webb Bexley Ph 2
Del Webb Bexley Ph 3a
Del Webb Bexley Ph 3b
Del Webb Bexley Ph 4
Grand Oaks
Hwy Lake Estates
Ivelmar Estates
Lake Sharon Estates
Lake Talia Ph 01
Lake Talia Ph 02
Lake Thomas Pointe
Lakeshore Ranch Ph 1
Lakeshore Ranch Ph I
Medly Angeline
Non Sub
Not In Hernando
Oakstead
Oakstead Prcl 01
Oakstead Prcl 05
Oakstead Prcl 06
Oakstead Prcl 06 Unit 01 Prcl
Oakstead Prcl 08
Oakstead Prcl 09
Oakstead Prcl 1
Oakstead Prcl 10
Pasco Sunset Lakes
Pine Glen
Riverstone
Stonegate Ph 01
Stonegate Ph 02
Stonegate Ph I
Stonegate Phase 2
Suncoast Lakes Ph 01
Suncoast Lakes Ph 02
Suncoast Lakes Ph 03
Suncoast Lakes Ph 2
Suncoast Meadows
Suncoast Meadows Increment 02
Suncoast Pointe Villages 1a 1
The Preserve At Lake Thomas
Tierra Del Sol
Tierra Del Sol Ph 01
Tierra Del Sol Ph 02
Tierra Del Sol Ph 1
Tierra Del Sol Ph 2
Whispering Pines
Whispering Pines Ph 1
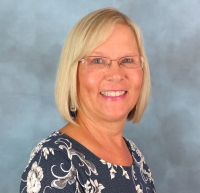
- Cynthia Koenig
- Tropic Shores Realty
- Mobile: 727.487.2232
- cindykoenig.realtor@gmail.com



