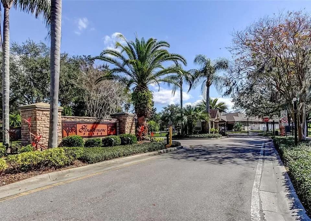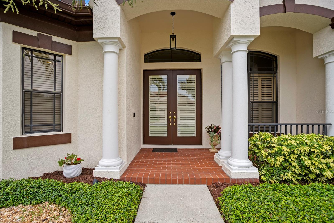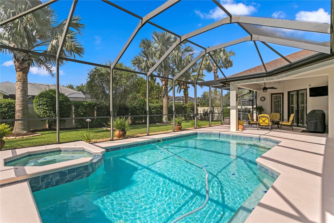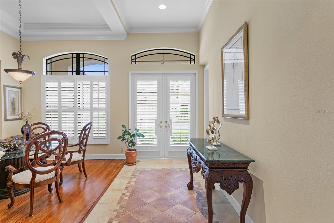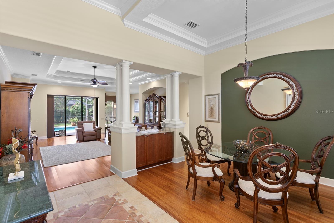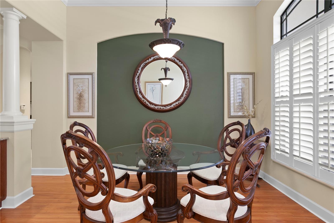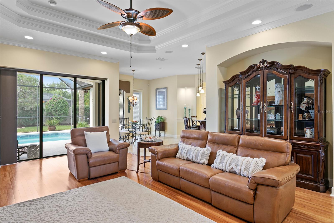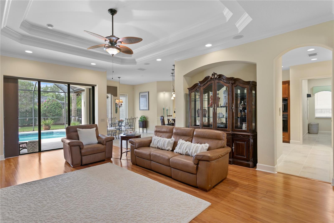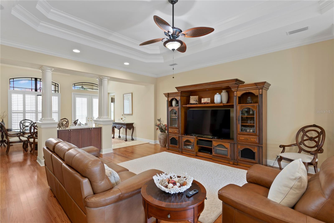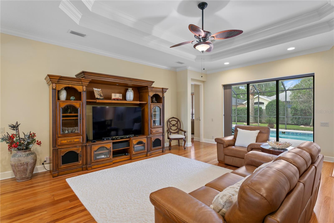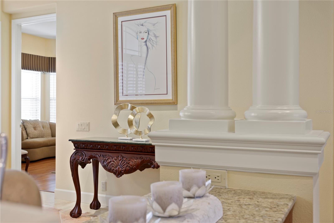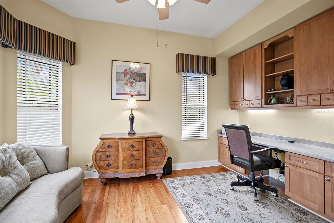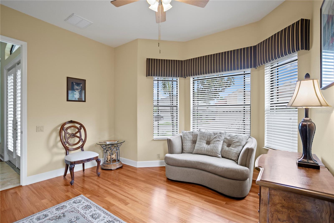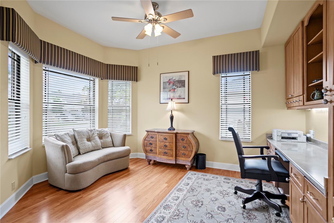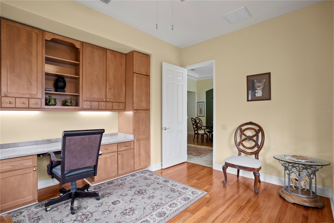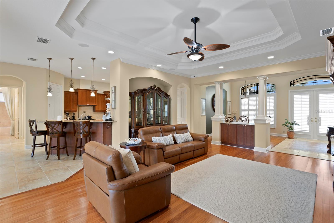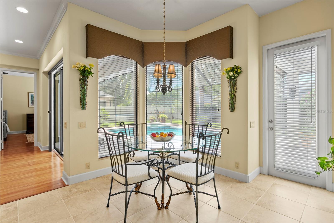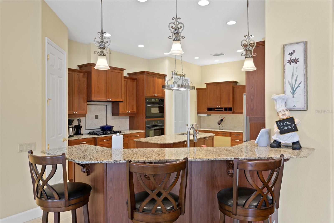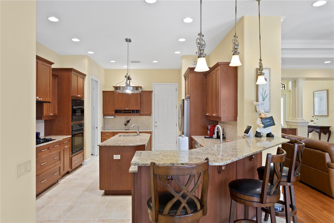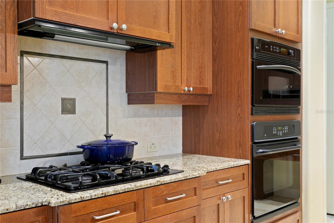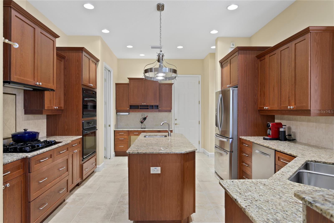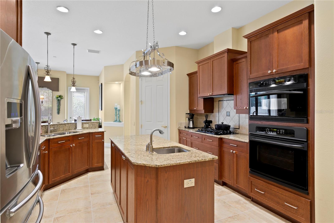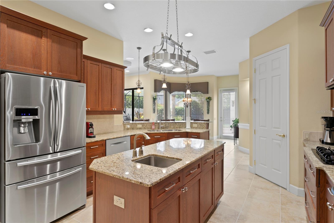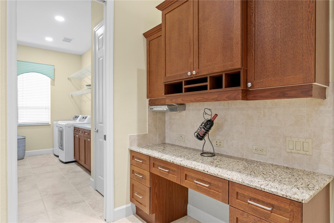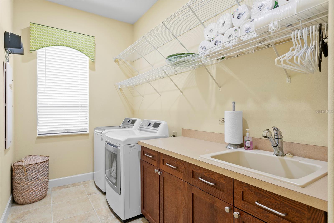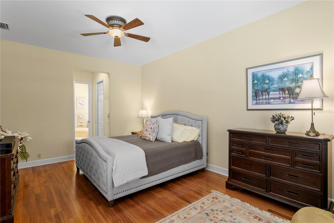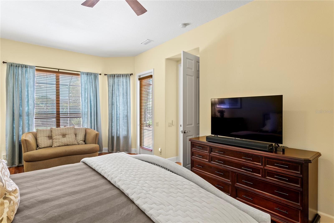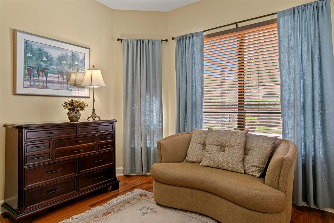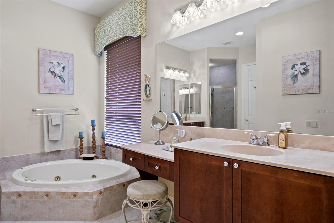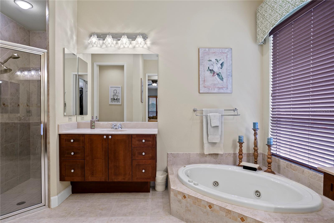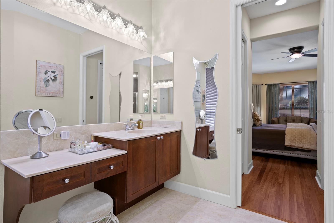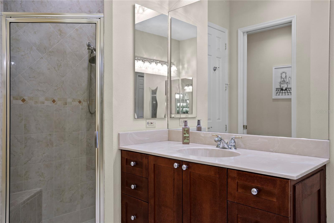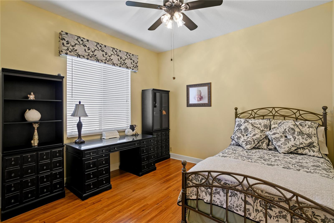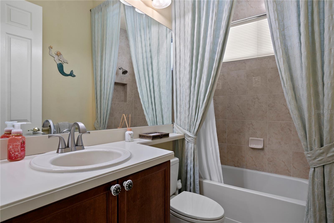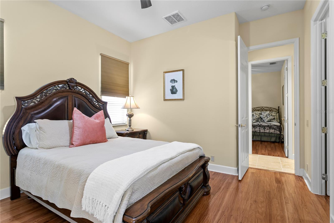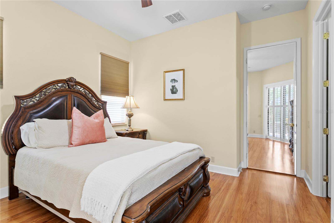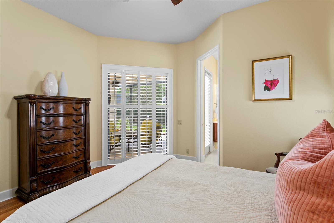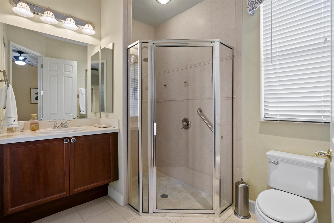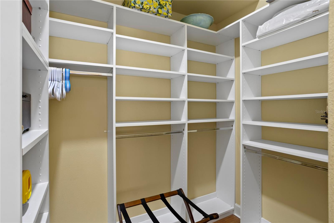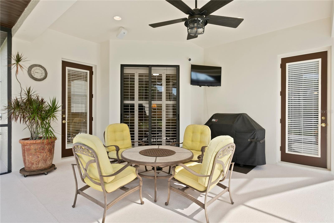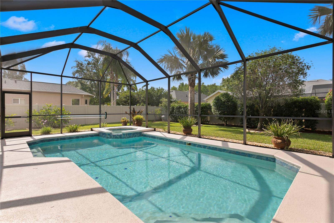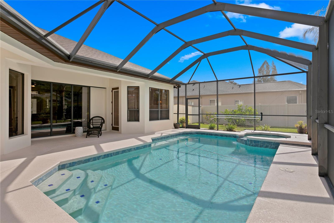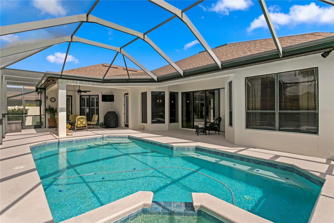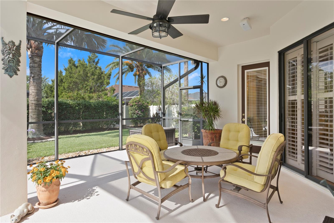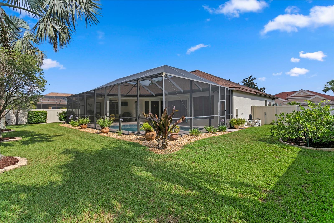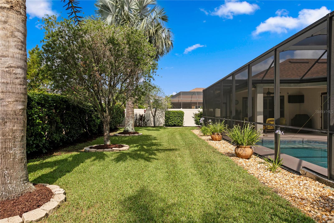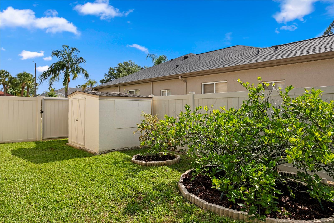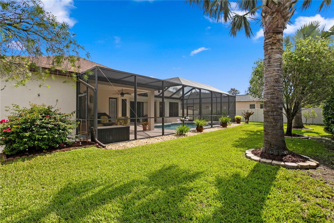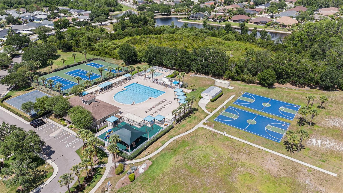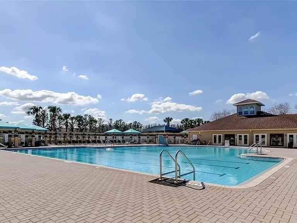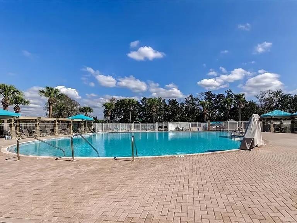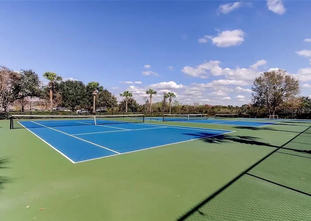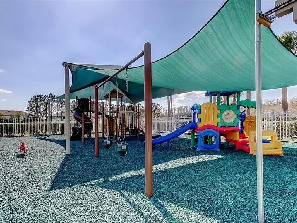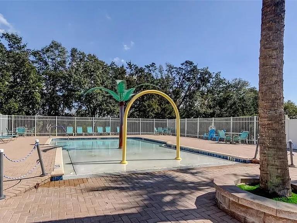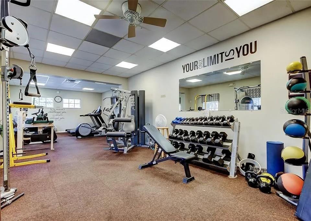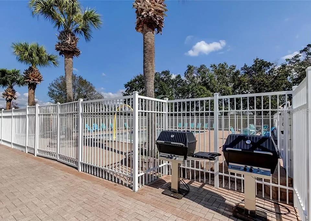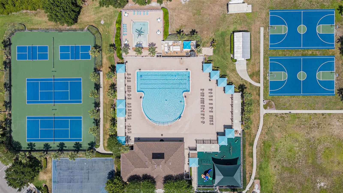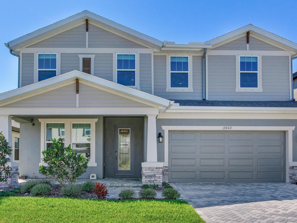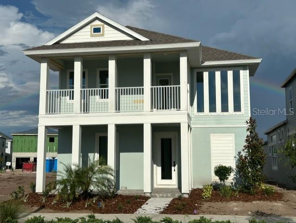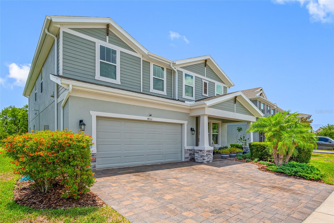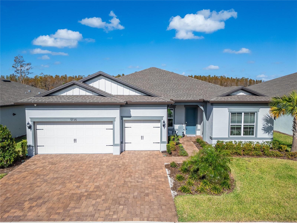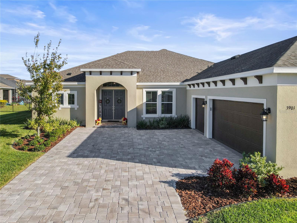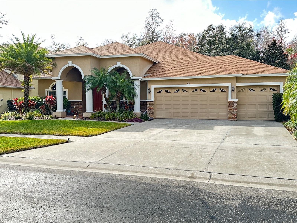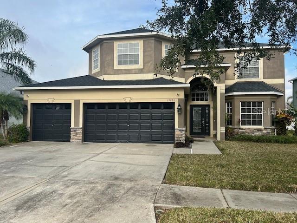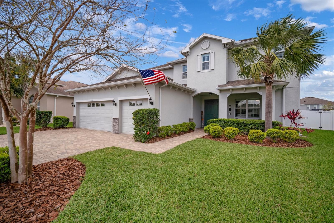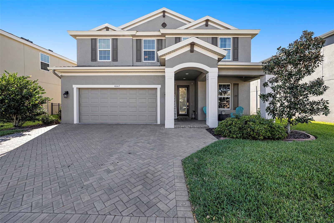19830 Strathmore Place, LAND O LAKES, FL 34638
Property Photos
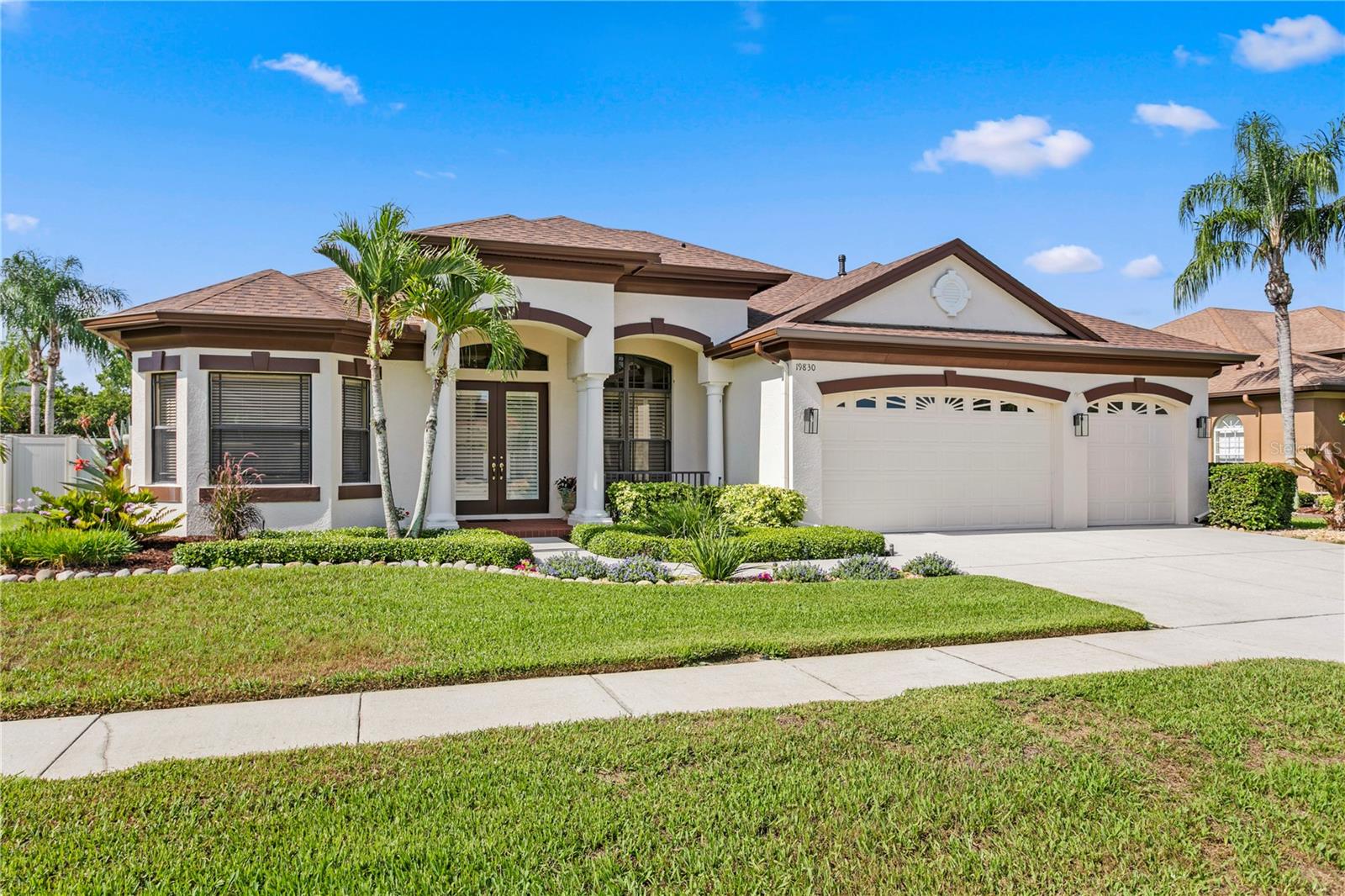
Would you like to sell your home before you purchase this one?
Priced at Only: $725,000
For more Information Call:
Address: 19830 Strathmore Place, LAND O LAKES, FL 34638
Property Location and Similar Properties
- MLS#: TB8381499 ( Residential )
- Street Address: 19830 Strathmore Place
- Viewed: 18
- Price: $725,000
- Price sqft: $282
- Waterfront: No
- Year Built: 2007
- Bldg sqft: 2575
- Bedrooms: 3
- Total Baths: 3
- Full Baths: 3
- Days On Market: 9
- Additional Information
- Geolocation: 28.2029 / -82.4877
- County: PASCO
- City: LAND O LAKES
- Zipcode: 34638
- Subdivision: Oakstead Prcl 1
- Elementary School: Oakstead
- Middle School: Charles S. Rushe
- High School: Sunlake
- Provided by: REST EASY REALTY POWERED BY SELLSTATE

- DMCA Notice
-
DescriptionWelcome to your dream home in the gated strathmore village. This gorgeous arthur rutenberg coquina pool/spa home boasts undeniable curb appeal and is nestled in the oakstead development. This home features 3 spacious bedrooms, 3 baths, and den/office with custom built ins (which can be easily converted into a 4th bedroom) and 3 car garage. Step inside and discover architectural design details that include 12 tray ceilings in the formal dining area and great room separated by a pass through granite top with wood cabinets and tapered columns. Engineered hardwood floors, tiled wet areas and soaring 10 ceilings throughout along with 8 doors. Custom plantation shutters, shades, cornice window treatments and blinds add a touch of class. The triple sliders are completely retractable and offer access to the large oversized lanai with pool/spa that includes surround sound and outdoor shower. All fixed glass have bronze tinted windows. The chefs kitchen boasts 42 wood cabinetry with crown, breakfast bar, morning room, tile backsplash, granite countertops, double sink, desirable gas cooktop, built in oven and convection /microwave, large central work island with separate prep sink, desk area with additional storage, roll out pan drawers and walk in pantry. The spacious owners suite offers private access to the pool area, 2 spacious walk in closets, a large jetted jacuzzi soaking tub, walk in shower with dual shower heads, linen closet and 2 separate vanity areas. 2nd bedroom has a walk in closet with custom built ins, double slider with access to cabana, an ensuite with walk in shower, vanity and access to the pool. The 3rd bedroom has a bathroom with shower and tub conveniently located just outside the door and features a linen closet. The 3 car garage features 10. 5 ceilings with a side door, work benches and additional storage added (all convey), water softener, pull down stairs for easy access to the attic and bike pulleys. This home is complete with a new roof (2024), a new hvac (2024), interior led lighting and moen fixtures, crown molding, newer rescreened pool cage, gutters, exterior painted (2021) and large interior laundry room with utility sink, cabinets, storage closet and lg washer and dryer both recently replaced. Nest thermostats, nest front door camera, google kitchen hub monitor and nest backyard camera all convey. Professional lush landscaping includes irrigation system, palm trees along with other landscaping details. Oakstead is a natural gas, deed restricted community with resort style amenities which include a clubhouse, lap/kiddie pool, fitness center, tennis and pickle ball courts, covered playground, and scenic 3 mile walking trail. Amazing location with easy access to i 75, i 275, suncoast pkwy, tampa international and st. Pete/clearwater airports, restaurants, shopping, hospitals, sports venues and more! Please call today to schedule your private showing!
Payment Calculator
- Principal & Interest -
- Property Tax $
- Home Insurance $
- HOA Fees $
- Monthly -
For a Fast & FREE Mortgage Pre-Approval Apply Now
Apply Now
 Apply Now
Apply NowFeatures
Building and Construction
- Covered Spaces: 0.00
- Exterior Features: Lighting, Sidewalk
- Fencing: Vinyl
- Flooring: Hardwood, Tile
- Living Area: 2575.00
- Roof: Shingle
Land Information
- Lot Features: In County, Landscaped, Oversized Lot, Sidewalk, Paved
School Information
- High School: Sunlake High School-PO
- Middle School: Charles S. Rushe Middle-PO
- School Elementary: Oakstead Elementary-PO
Garage and Parking
- Garage Spaces: 3.00
- Open Parking Spaces: 0.00
- Parking Features: Driveway, Garage Door Opener
Eco-Communities
- Pool Features: Child Safety Fence, Gunite, In Ground, Screen Enclosure
- Water Source: Public
Utilities
- Carport Spaces: 0.00
- Cooling: Central Air
- Heating: Natural Gas
- Pets Allowed: Yes
- Sewer: Public Sewer
- Utilities: BB/HS Internet Available, Cable Available, Electricity Available, Natural Gas Available, Public, Sewer Available, Water Available
Amenities
- Association Amenities: Basketball Court, Clubhouse, Fitness Center, Gated, Park, Playground, Pool, Tennis Court(s)
Finance and Tax Information
- Home Owners Association Fee Includes: Pool, Private Road, Recreational Facilities
- Home Owners Association Fee: 70.00
- Insurance Expense: 0.00
- Net Operating Income: 0.00
- Other Expense: 0.00
- Tax Year: 2024
Other Features
- Appliances: Built-In Oven, Cooktop, Dishwasher, Disposal, Dryer, Gas Water Heater, Microwave, Refrigerator, Washer, Water Softener
- Association Name: Greenacres - Stephanie Tirado
- Association Phone: 813-600-1100
- Country: US
- Furnished: Unfurnished
- Interior Features: Cathedral Ceiling(s), Ceiling Fans(s), Eat-in Kitchen, High Ceilings, Solid Surface Counters, Solid Wood Cabinets, Stone Counters, Vaulted Ceiling(s), Walk-In Closet(s), Window Treatments
- Legal Description: OAKSTEAD PARCEL 1 UNIT 1 PB 42 PG 075 LOT 3 BLOCK 5 OR 8799 PG 979 OR 8806 PG 1689
- Levels: One
- Area Major: 34638 - Land O Lakes
- Occupant Type: Owner
- Parcel Number: 18-26-22-0040-00500-0030
- Style: Contemporary
- Views: 18
- Zoning Code: MPUD
Similar Properties
Nearby Subdivisions
Angeline
Angeline Active Adult
Angeline - Active Adult
Angeline -active Adult
Angeline Active Adult
Angeline Ph 1a 1b 1c 1d
Angeline Ph 1a 1b 1c & 1d
Angus Valley
Arden Preserve
Asbel Creek
Asbel Creek Ph 01
Asbel Creek Ph 02
Asbel Creek Ph 04
Asbel Creek Ph 05
Asbel Crk Ph 01
Asbel Crk Ph 2
Asbel Estates
Ballantrae Village 03a 03b
Ballantrae Village 03a & 03b
Ballantrae Village 05
Ballantrae Village 2a
Ballantrae Villages 3a 3b
Ballantrae Villages 3a & 3b
Bexley
Bexley South 4-4 & North 3-1 P
Bexley South 44 North 31 P
Bexley South 44 And North 31 P
Bexley South Pcl 3 Ph 1
Bexley South Ph 2a
Bexley South Ph 3a Prcl 4
Bexley South Ph 3b Prcl 4
Bexley South Prcl 3 Ph 1
Bexley South Prcl 4 Ph 1
Bexley South Prcl 4 Ph 2a
Bexley South Prcl 4 Ph 2b
Bexley South Prcl 4 Ph 3b
Concord Station
Concord Station Ph 01
Concord Station Ph 01 Units C
Concord Station Ph 01 Uns Cf
Concord Station Ph 1 Uns A B
Concord Station Ph 2
Concord Station Phase 4
Concord Station Phase 4 Units
Concord Stn Ph 2 Un A Sec 3
Concord Stn Ph 5 Uns A1 A2
Connerton
Cypress Preserve
Cypress Preserve Ph 1a
Cypress Preserve Ph 2b 1 2b
Cypress Preserve Ph 3a 4a
Cypress Preserve Ph 3b 2b 3
Cypress Preserve Ph 3c
Deerbrook
Del Webb Bexley
Del Webb Bexley Ph 1
Del Webb Bexley Ph 2
Del Webb Bexley Ph 3a
Del Webb Bexley Ph 3b
Del Webb Bexley Ph 4
Hwy Lake Estates
Ivelmar Estates
Lake Sharon Estates
Lake Talia Ph 01
Lake Talia Ph 02
Lake Thomas Pointe
Lakeshore Ranch Ph 1
Lakeshore Ranch Ph I
Medly Angeline
Non Sub
Not In Hernando
Oakstead
Oakstead Prcl 05
Oakstead Prcl 06
Oakstead Prcl 06 Unit 01 Prcl
Oakstead Prcl 08
Oakstead Prcl 1
Oakstead Prcl 10
Pasco Sunset Lakes
Pine Glen
Riverstone
Stonegate Ph 01
Stonegate Ph 02
Stonegate Ph I
Stonegate Phase 2
Suncoast Lakes Ph 01
Suncoast Lakes Ph 02
Suncoast Lakes Ph 03
Suncoast Lakes Ph 2
Suncoast Meadows Increment 01
Suncoast Meadows Increment 02
Suncoast Pointe Villages 1a 1
The Preserve At Lake Thomas
Tierra Del Sol
Tierra Del Sol Ph 01
Tierra Del Sol Ph 02
Tierra Del Sol Ph 1
Tierra Del Sol Ph 2
Tract 4
Whispering Pines
Whispering Pines Ph 1
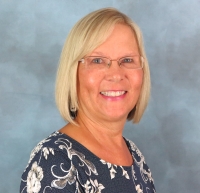
- Cynthia Koenig
- Tropic Shores Realty
- Mobile: 727.487.2232
- cindykoenig.realtor@gmail.com



