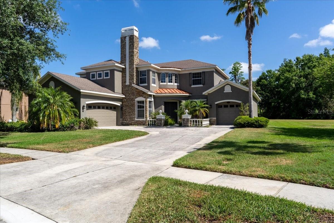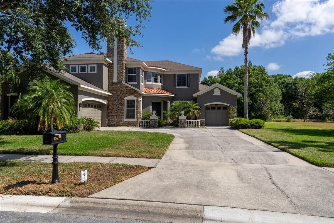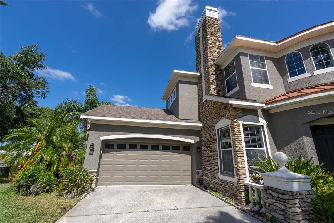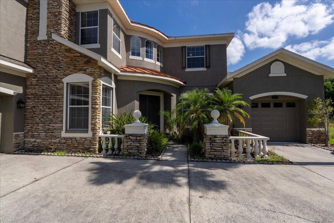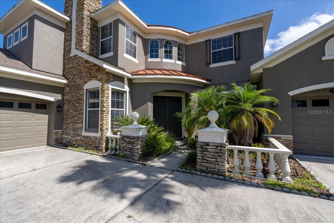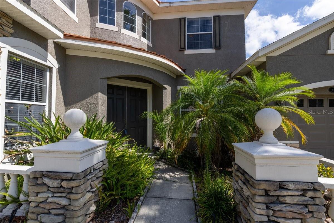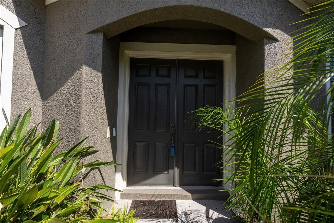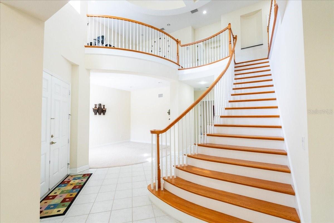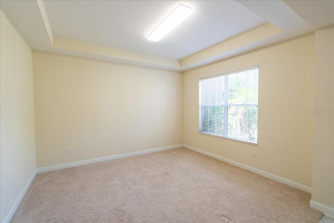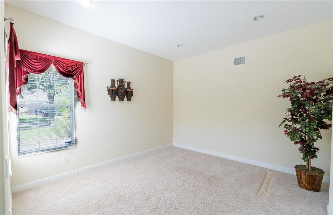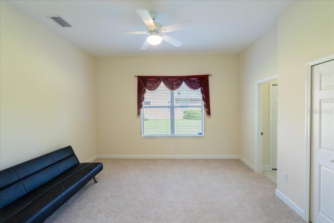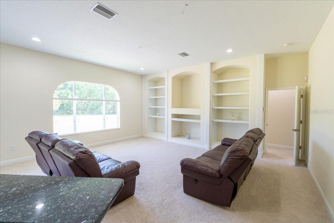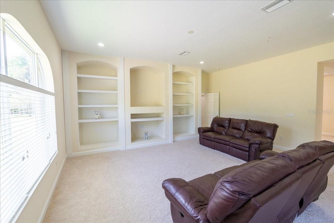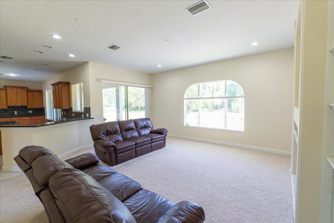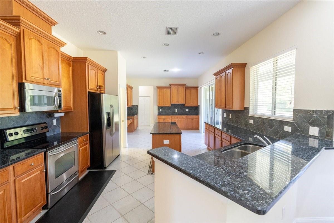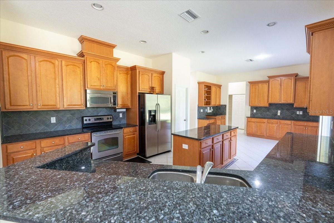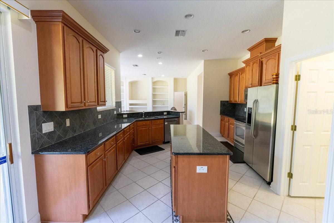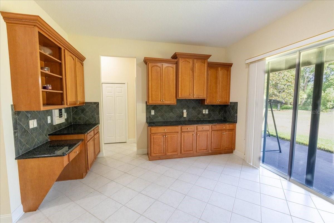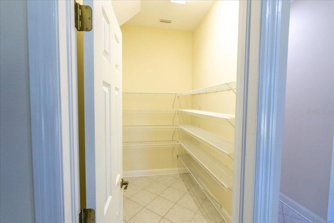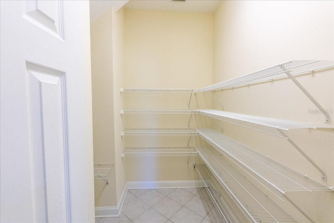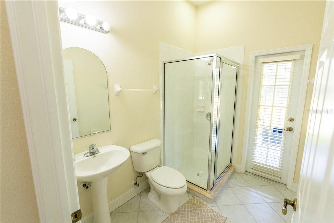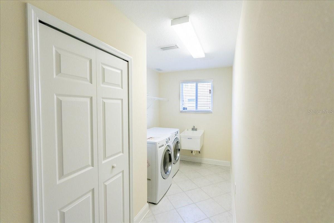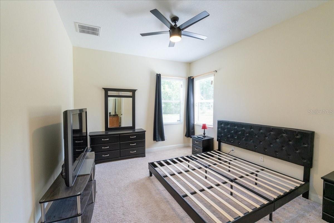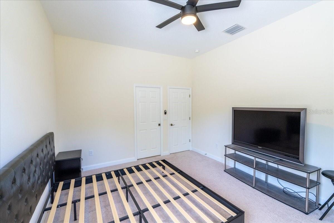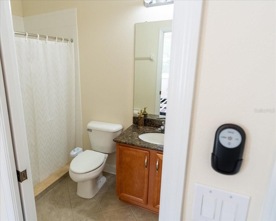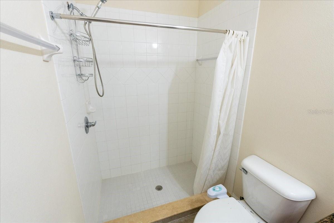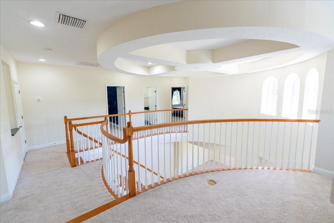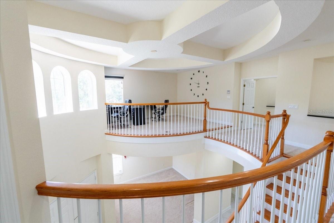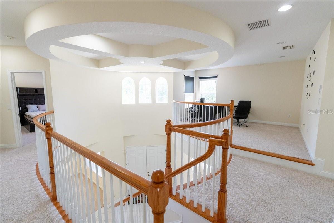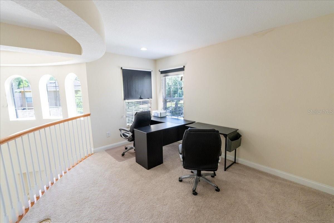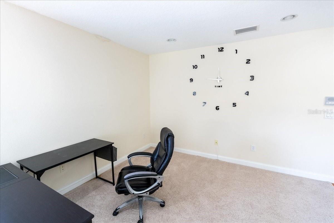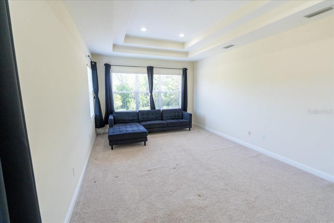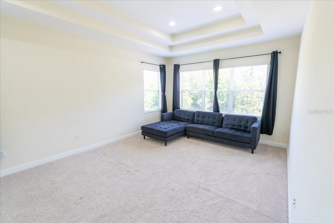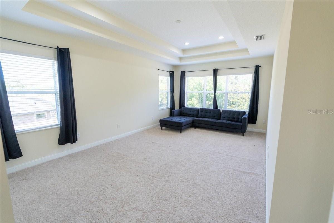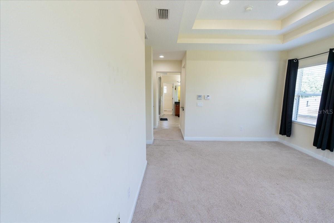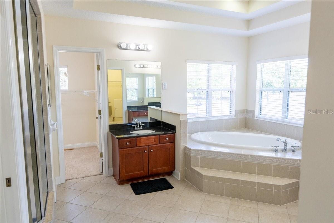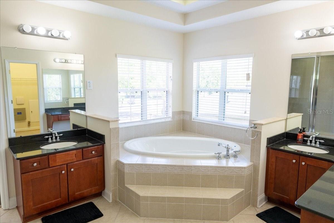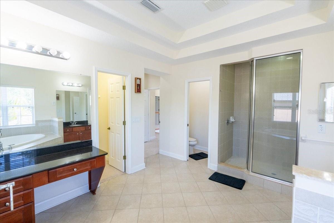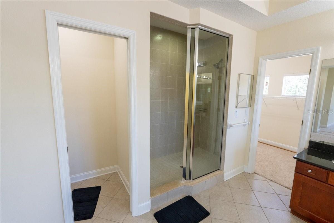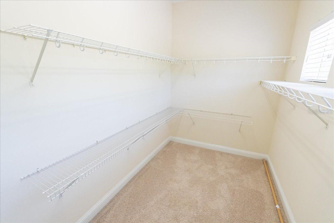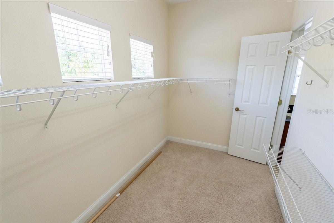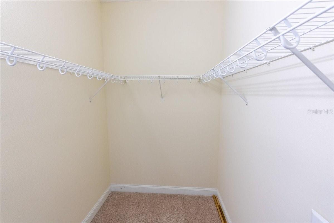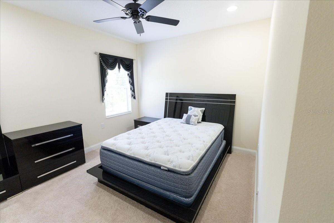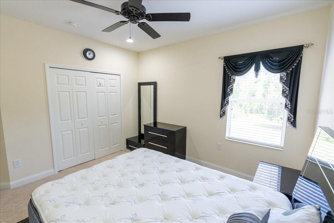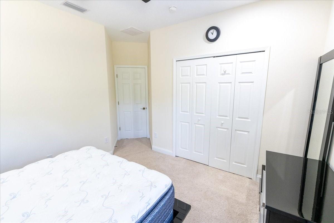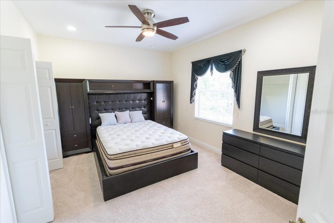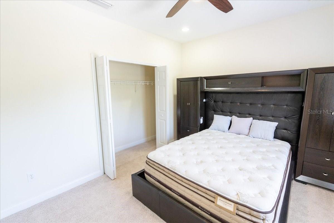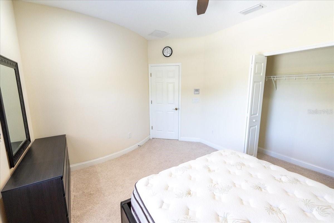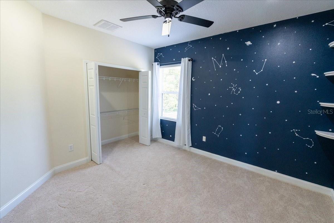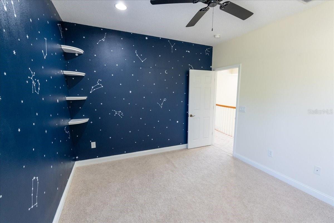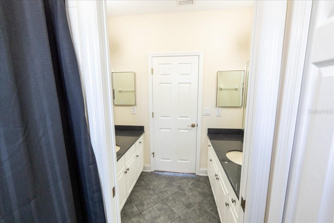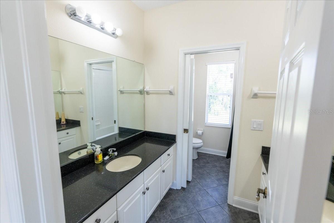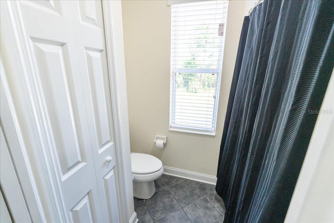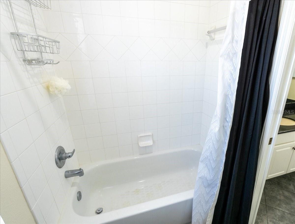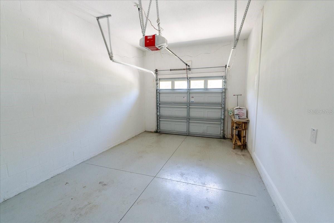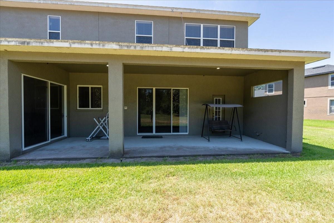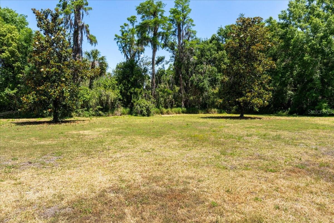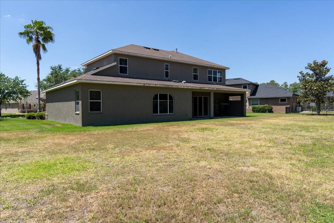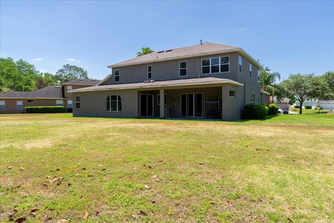16637 Ashton Green Dr, LUTZ, FL 33558
Property Photos
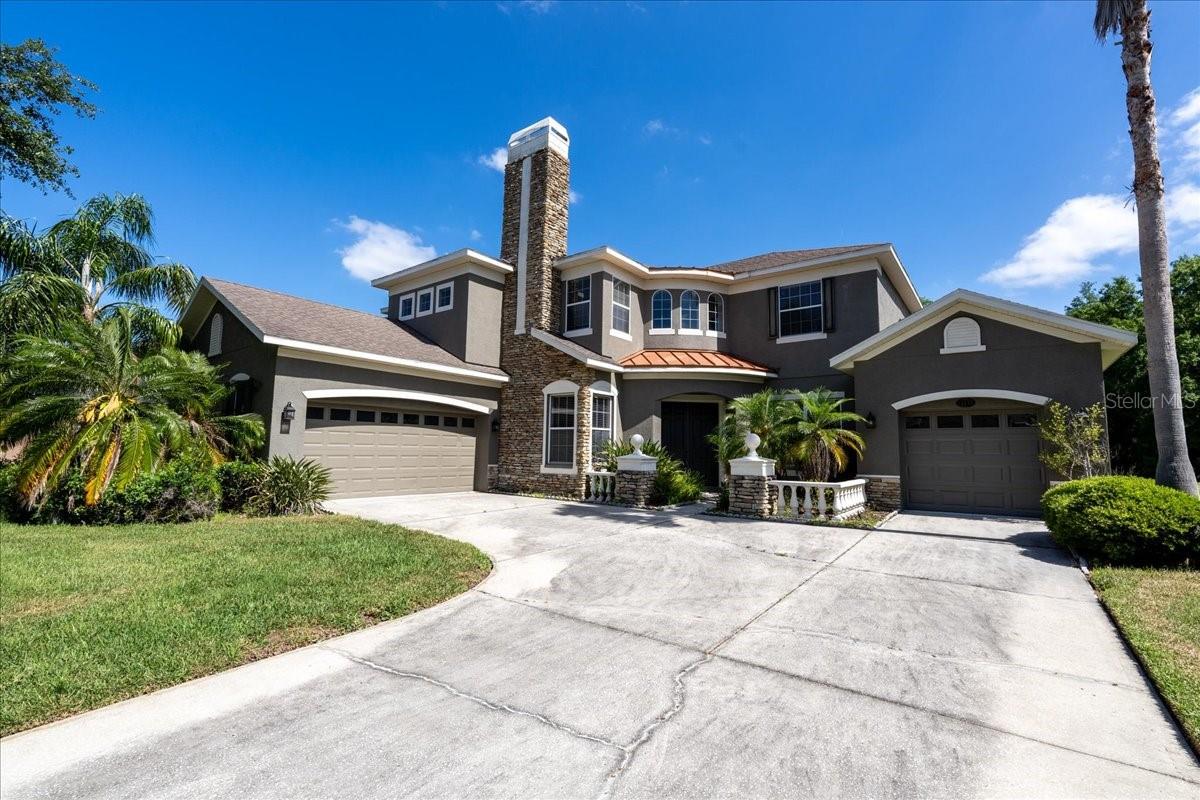
Would you like to sell your home before you purchase this one?
Priced at Only: $850,000
For more Information Call:
Address: 16637 Ashton Green Dr, LUTZ, FL 33558
Property Location and Similar Properties
- MLS#: TB8381354 ( Residential )
- Street Address: 16637 Ashton Green Dr
- Viewed: 164
- Price: $850,000
- Price sqft: $171
- Waterfront: No
- Year Built: 2007
- Bldg sqft: 4981
- Bedrooms: 5
- Total Baths: 4
- Full Baths: 4
- Garage / Parking Spaces: 3
- Days On Market: 185
- Additional Information
- Geolocation: 28.1121 / -82.5445
- County: HILLSBOROUGH
- City: LUTZ
- Zipcode: 33558
- Subdivision: Orange Blossom Creek Ph 2
- Elementary School: Northwest
- Middle School: Hill
- High School: Steinbrenner
- Provided by: ALIGN RIGHT REALTY SUNCOAST
- Contact: Colton Elliott
- 813-512-2100

- DMCA Notice
-
DescriptionBACK ON MARKET!!! BUYERS FINANCING FELL THROUGH. Welcome to 16637 Ashton Green Drive a rare opportunity to own an extraordinary estate in the highly sought after gated community of Orange Blossom Creek in Lutz, Florida. Now featuring a brand new roof being installed by the seller, this remarkable residence combines timeless architecture, refined luxury, and functional design across nearly 4,000 square feet of living space, all set on an expansive .49 acre lot. This meticulously maintained home offers 6 bedrooms, 4 full bathrooms, and a 3 car garage, providing ample space for families of all sizes or those who love to entertain. From the moment you step inside, youll be captivated by the soaring ceilings, abundant natural light, and open concept layout that creates a seamless flow between the living room, dining area, and gourmet kitchen. Designed with the home chef in mind, the kitchen features stainless steel appliances, granite countertops, a center island, and custom cabinetry, making it the ideal space for both daily meals and large gatherings. Adjacent to the kitchen, a spacious family room opens up for effortless entertaining. The luxurious primary suite is a private retreat featuring tray ceilings, a spacious walk in closet, and a spa inspired ensuite bathroom complete with dual vanities, a soaking tub, and a separate walk in shower. Additional bedrooms are generously sized, offering flexibility for guest rooms, home offices, playrooms, or a personal gym. Modern conveniences include a built in intercom system, whole home security system, and energy efficient features. The private backyard provides endless potential whether you dream of building a custom pool, outdoor kitchen, or simply relaxing under the stars on warm Florida evenings. Surrounded by lush landscaping and mature trees, the oversized lot offers privacy, tranquility, and room to grow. Located in a quiet, exclusive enclave, this home is zoned for top rated schools and offers close proximity to upscale shopping, fine dining, local parks, and easy access to major highways for a quick commute to downtown Tampa, Tampa International Airport, and Gulf Coast beaches. Whether you're looking for a multi generational home, space to entertain, or a luxurious private retreat, 16637 Ashton Green Drive delivers it all. Furniture is negotiable and may be included at the buyers request, including couches, a futon, and multiple bedroom sets. Dont miss this incredible opportunity to own in one of Lutzs premier gated communities schedule your private tour today!
Payment Calculator
- Principal & Interest -
- Property Tax $
- Home Insurance $
- HOA Fees $
- Monthly -
For a Fast & FREE Mortgage Pre-Approval Apply Now
Apply Now
 Apply Now
Apply NowFeatures
Building and Construction
- Covered Spaces: 0.00
- Exterior Features: Lighting, Sidewalk, Sliding Doors
- Flooring: Carpet, Tile
- Living Area: 3943.00
- Roof: Shingle
Land Information
- Lot Features: Conservation Area, City Limits, In County, Oversized Lot, Sidewalk, Paved, Private
School Information
- High School: Steinbrenner High School
- Middle School: Hill-HB
- School Elementary: Northwest-HB
Garage and Parking
- Garage Spaces: 3.00
- Open Parking Spaces: 0.00
- Parking Features: Driveway, Garage Door Opener
Eco-Communities
- Water Source: Public
Utilities
- Carport Spaces: 0.00
- Cooling: Central Air
- Heating: Baseboard, Central
- Pets Allowed: Yes
- Sewer: Public Sewer
- Utilities: BB/HS Internet Available, Cable Connected, Public, Sewer Connected, Water Connected
Finance and Tax Information
- Home Owners Association Fee Includes: Escrow Reserves Fund, Maintenance Grounds
- Home Owners Association Fee: 181.00
- Insurance Expense: 0.00
- Net Operating Income: 0.00
- Other Expense: 0.00
- Tax Year: 2024
Other Features
- Appliances: Dishwasher, Disposal, Dryer, Electric Water Heater, Microwave, Range, Refrigerator, Washer
- Association Name: Teresa Jones/Green Acre
- Association Phone: 8139364134
- Country: US
- Furnished: Negotiable
- Interior Features: Built-in Features, Ceiling Fans(s), Eat-in Kitchen, High Ceilings, PrimaryBedroom Upstairs, Solid Surface Counters, Solid Wood Cabinets, Stone Counters, Thermostat, Tray Ceiling(s), Walk-In Closet(s)
- Legal Description: ORANGE BLOSSOM CREEK PHASE 2 LOT 6 BLOCK 10
- Levels: Two
- Area Major: 33558 - Lutz
- Occupant Type: Vacant
- Parcel Number: U-30-27-18-83W-000010-00006.0
- Style: Florida
- View: Trees/Woods
- Views: 164
- Zoning Code: PD
Nearby Subdivisions
0h8 | Heritage Harbor Phase 1b
Biarritz Village
Calusa Trace
Cambridge Cove
Cheval
Cheval West 1
Cheval West Village
Cheval West Village 4 Ph 3
Cheval West Village 7
Cheval West Village 9
Cheval West Village One
Cheval West Villg 7 Deauvill
Cheval West Villg Three
Cypress Ranch
Heritage Harbor
Heritage Harbor Ph 1b
Heritage Harbor Ph 2c
Lake Como Homesites
Lake Mary Lou North
Long Lake Ranch
Long Lake Ranch Village
Long Lake Ranch Village 1a
Long Lake Ranch Village 1b
Long Lake Ranch Village 2 Pcls
Long Lake Ranch Village 2 Prcl
Long Lake Ranch Village 3 Pcls
Long Lake Ranch Village 6 Prcl
Manors At Cypress Ranch
Morsani Ph 2
Morsani Ph 3b
Not In Hernando
Not On List
Orange Blossom Creek Ph 2
Paradise Lakes Individual
Paradise Lakes Rv Park Condo
Parkviewlong Lake Ranch Ph 1a
Parkviewlong Lake Ranch Ph 2b
Reflections
Reflections Ph 1
Shady Lake Shores
Sierra Pines Sub
Stonebrier Ph 1
Stonebrier Ph 2apartial Re
Stonebrier Ph 2b1 Pt
Stonebrier Ph 4e
Sunlake Park
Sunlake Park Unit 1
Triple Lakes Sub
Unplatted
Villarosa I
Villarosa Ph 1a
Villarosa Ph 1b3
Villarosa Ph F
Villarosa Ph G
Villarosa Phase G
Waterside Arbors

- Cynthia Koenig
- Tropic Shores Realty
- Mobile: 727.487.2232
- cindykoenig.realtor@gmail.com



