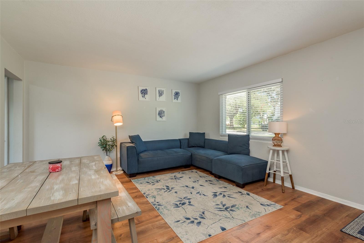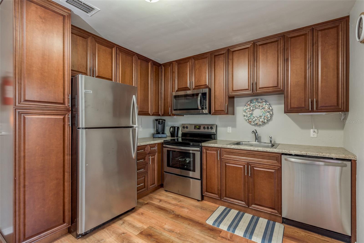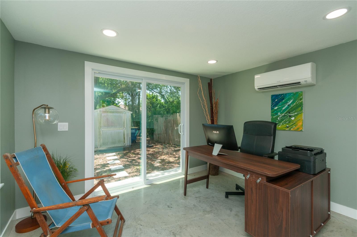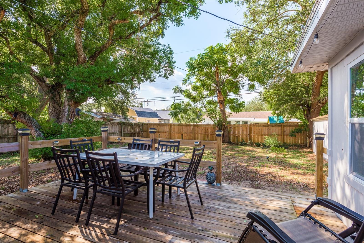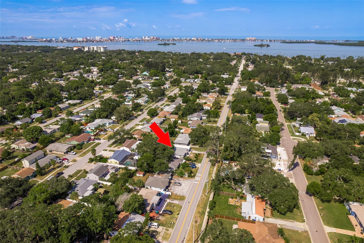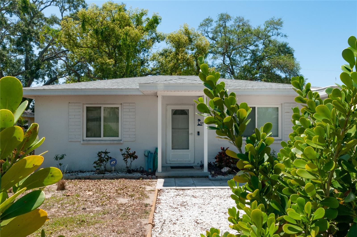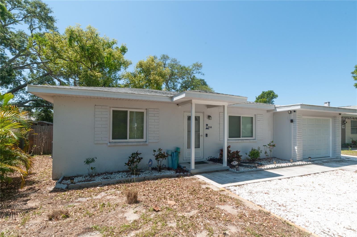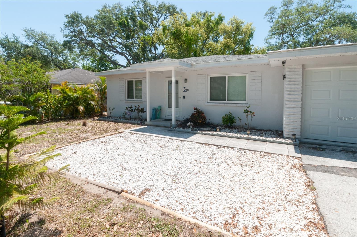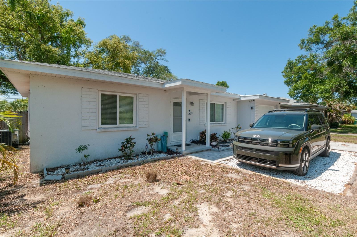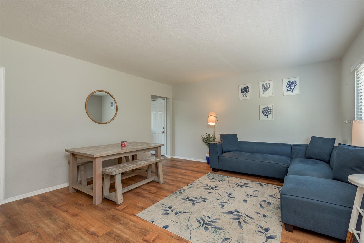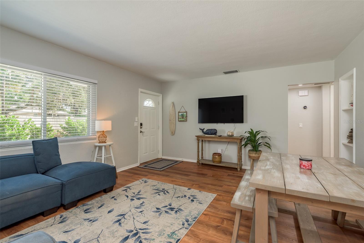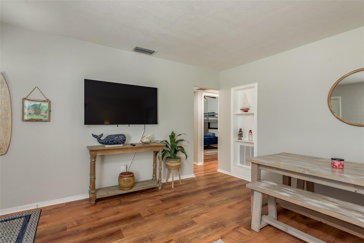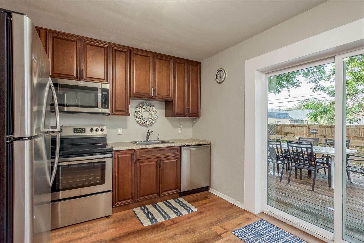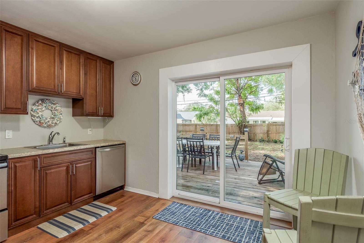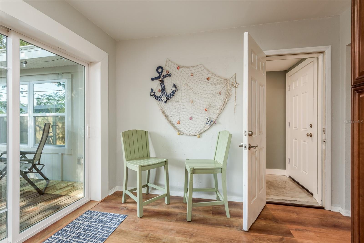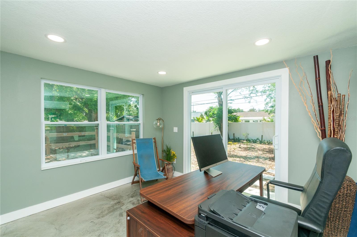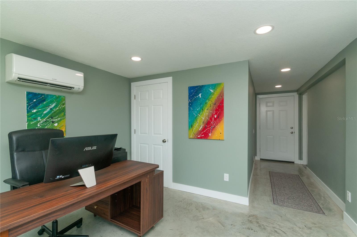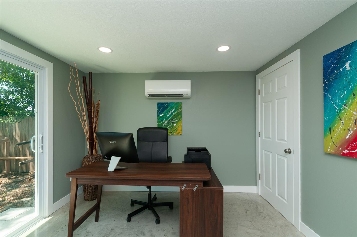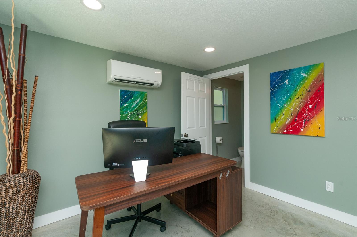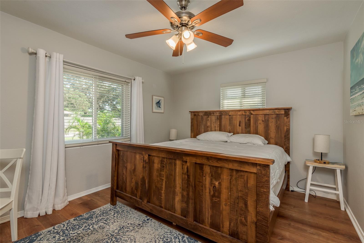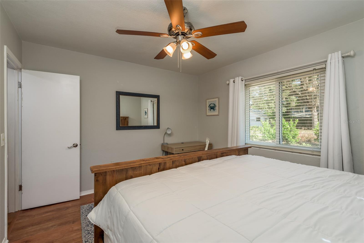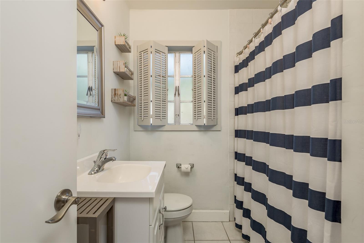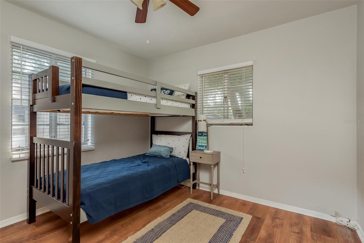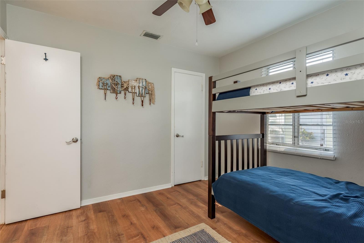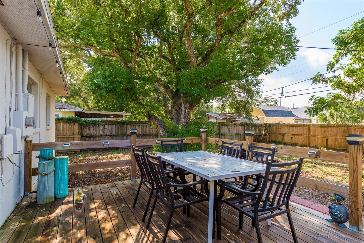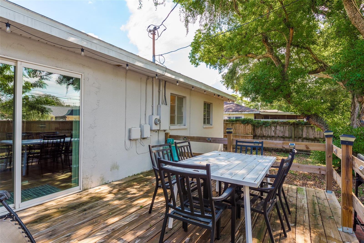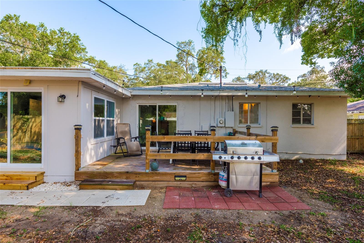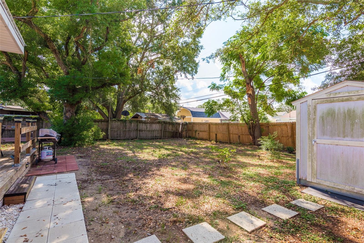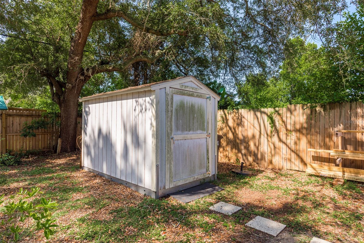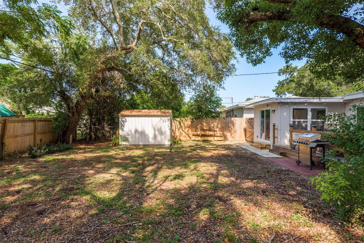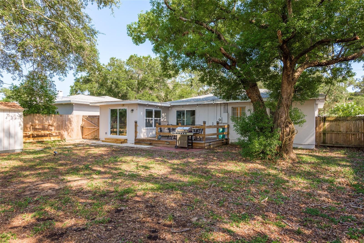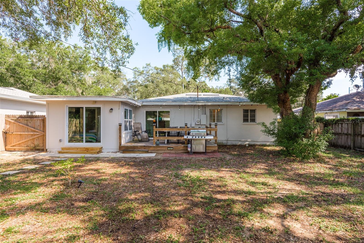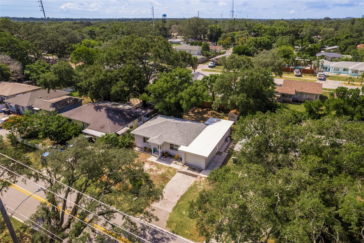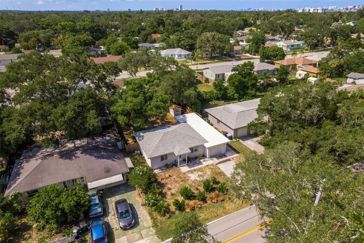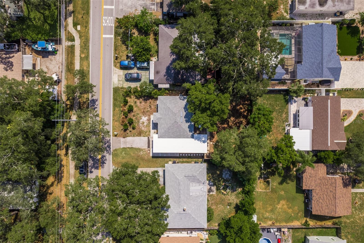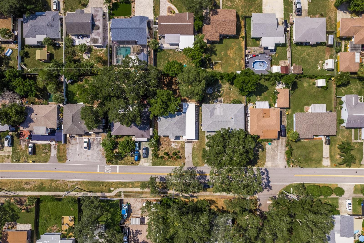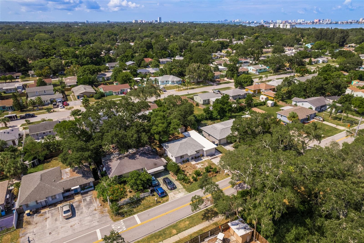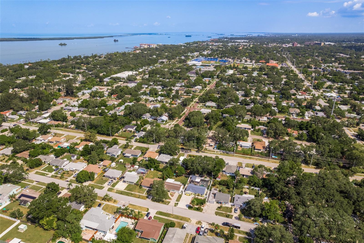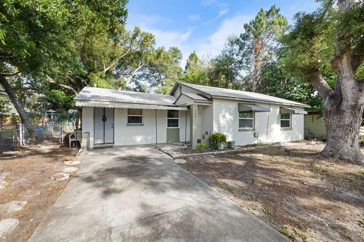1253 Union Street, CLEARWATER, FL 33755
Property Photos
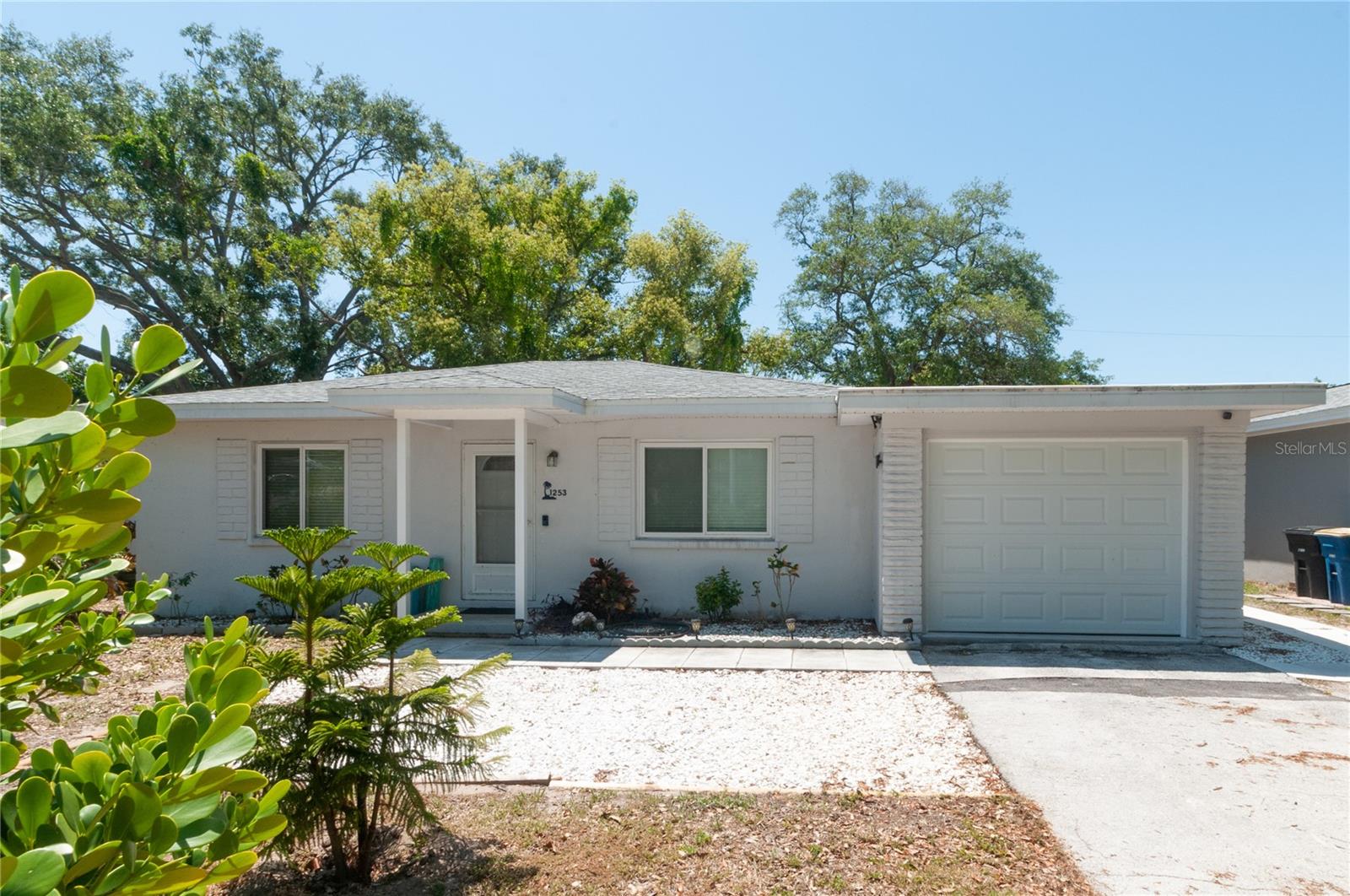
Would you like to sell your home before you purchase this one?
Priced at Only: $425,000
For more Information Call:
Address: 1253 Union Street, CLEARWATER, FL 33755
Property Location and Similar Properties
- MLS#: TB8375579 ( Residential )
- Street Address: 1253 Union Street
- Viewed: 11
- Price: $425,000
- Price sqft: $306
- Waterfront: No
- Year Built: 1953
- Bldg sqft: 1388
- Bedrooms: 3
- Total Baths: 2
- Full Baths: 2
- Garage / Parking Spaces: 1
- Days On Market: 50
- Additional Information
- Geolocation: 27.9972 / -82.7855
- County: PINELLAS
- City: CLEARWATER
- Zipcode: 33755
- Subdivision: Cleardun
- Elementary School: Dunedin Elementary PN
- Middle School: Dunedin Highland Middle PN
- High School: Dunedin High PN
- Provided by: KELLER WILLIAMS REALTY- PALM H
- Contact: Jake Yencarelli
- 727-772-0772

- DMCA Notice
-
DescriptionWelcome to 1253 Union Street, a charming 3 bedroom, 2 bathroom home, set in a cozy neighborhood that borders Dunedin & Clearwater. Seller states: Downtown Dunedin with it's excellent restaurants and breweries, the Blue Jays Stadium, waterfront parks, and the Pinellas Trail are all just a few blocks away. In addition, world famous beaches such as Clearwater Beach and Honeymoon Island are only a few miles away. The seller recently added a spacious in home office that features private entry, tons of natural light, sliders to the backyard, mini split unit, polished concrete flooring, and a full bathroom. It even has separate key access to the main house for those that want to keep work and life in balance. This lovely modern space could also be used as a primary bedroom, studio, or fitness room. The kitchen features stainless appliances, beautiful cabinetry and access through the sliding doors to the backyard party deck perfect for entertaining friends and family or relaxation. Throughout the home, youll appreciate the laminate flooring that seamlessly ties each room together. Two additional bedrooms and a full bathroom are just left of the living room. Smart home features enhance daily living, including a Nest thermostat, front door smart lock, and Ring camera system. With its thoughtful updates and prime setting, this turnkey property captures the essence of Florida living and will not last long!
Payment Calculator
- Principal & Interest -
- Property Tax $
- Home Insurance $
- HOA Fees $
- Monthly -
For a Fast & FREE Mortgage Pre-Approval Apply Now
Apply Now
 Apply Now
Apply NowFeatures
Building and Construction
- Covered Spaces: 0.00
- Exterior Features: Lighting, Private Mailbox, Sliding Doors, Storage
- Fencing: Fenced, Wood
- Flooring: Concrete, Laminate, Tile
- Living Area: 1080.00
- Other Structures: Shed(s), Storage
- Roof: Shingle
Property Information
- Property Condition: Completed
Land Information
- Lot Features: In County, Level, Paved
School Information
- High School: Dunedin High-PN
- Middle School: Dunedin Highland Middle-PN
- School Elementary: Dunedin Elementary-PN
Garage and Parking
- Garage Spaces: 1.00
- Open Parking Spaces: 0.00
- Parking Features: Driveway, Parking Pad
Eco-Communities
- Water Source: Public
Utilities
- Carport Spaces: 0.00
- Cooling: Central Air, Ductless
- Heating: Central
- Pets Allowed: Cats OK, Dogs OK, Yes
- Sewer: Public Sewer
- Utilities: BB/HS Internet Available, Cable Available, Electricity Available, Electricity Connected, Public, Sewer Available, Sewer Connected, Water Available, Water Connected
Finance and Tax Information
- Home Owners Association Fee: 0.00
- Insurance Expense: 0.00
- Net Operating Income: 0.00
- Other Expense: 0.00
- Tax Year: 2024
Other Features
- Appliances: Convection Oven, Cooktop, Dishwasher, Disposal, Dryer, Electric Water Heater, Microwave, Range, Refrigerator, Washer
- Country: US
- Furnished: Furnished
- Interior Features: Attic Ventilator, Ceiling Fans(s), Living Room/Dining Room Combo, Primary Bedroom Main Floor, Solid Surface Counters, Solid Wood Cabinets, Thermostat, Walk-In Closet(s)
- Legal Description: CLEARDUN BLK A, LOT 19
- Levels: One
- Area Major: 33755 - Clearwater
- Occupant Type: Vacant
- Parcel Number: 03-29-15-15840-001-0190
- Style: Contemporary, Florida
- Views: 11
- Zoning Code: R-4
Similar Properties
Nearby Subdivisions
Ambleside 2nd Add
Avondale
Bay Terrace Bay Terrace Add
Bay Terrace & Bay Terrace Add
Betty Lane Heights 2nd Add
Blackshire Estates
Boulevard Heights
Brentwood Estates
Brooklawn
Cleardun
Clearview Lake Estate
Clearwater Village Ph One
Country Club Add
Crest Lake Sub
Floradel Sub
Floridena
Floridena Rep
Greenwood Park
Greenwood Park 2
Harbor Vista
Highland Oaks Estates
Highland Pines 3rd Add
Highland Pines 5th Add
Highland Pines 6th Add
Highland Terrace Manor
Hillcrest Sub 2 Rev
Kelletts Sub
Keystone Manor
Knollwood Rep
La Jolla Sub
Lakewood Rep
Nicholsons Ira E Add
North Shore Park
Oak Hills
Padgetts R M Estate Resub
Palm Terrace
Peale Park
Pine Brook
Pine Brook Highlands
Pine Brook Sub
Pine Ridge
Plaza Park Add Clearwater Impr
Russells Sub
Shadow Lawn
Sky Crest
Sky Crest Unit 2
South Binghamton Park
Springfield Sub 2
Stevens Creek Sub
Stevensons Heights
Sunset Highlands
Sunset Lake Estates
Sunset Point 1st Add
Sunset Point 2nd Add
Sunset Ridge
Terraalto Estates
Twin Oaks Sub
Venetian Point
Walden Woods
Windsor Park 1st Add
Woodmont Park Estates
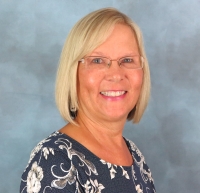
- Cynthia Koenig
- Tropic Shores Realty
- Mobile: 727.487.2232
- cindykoenig.realtor@gmail.com



