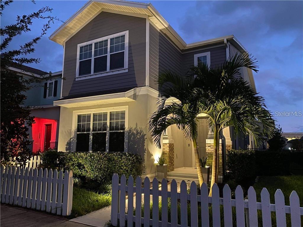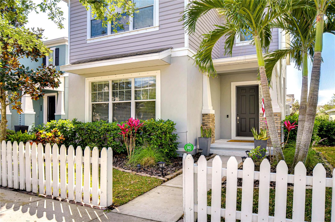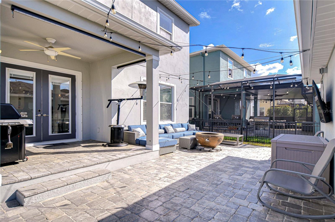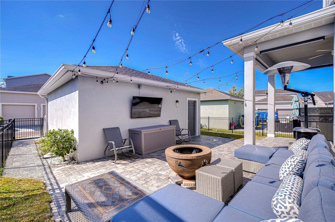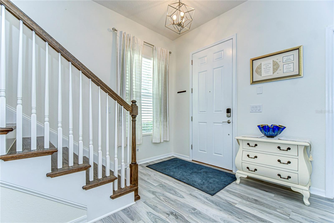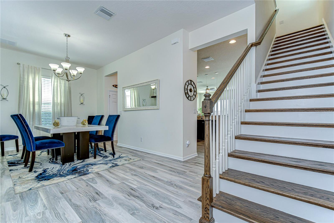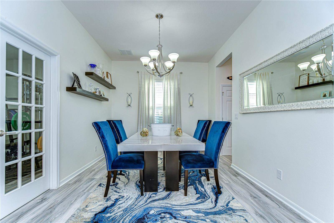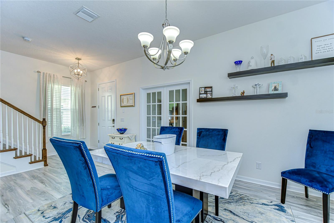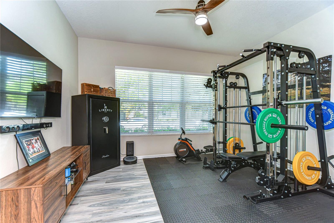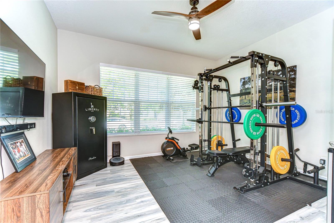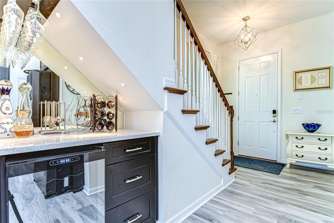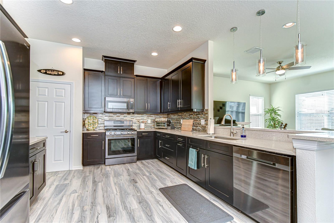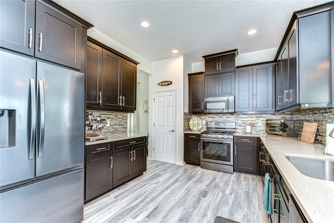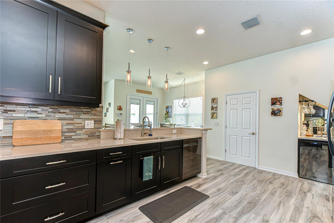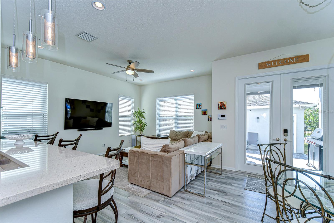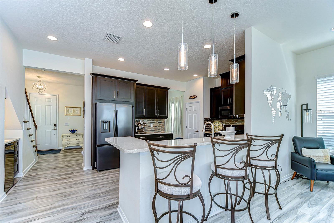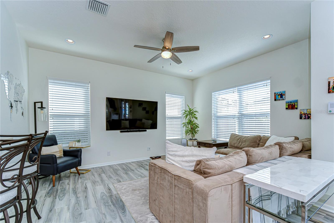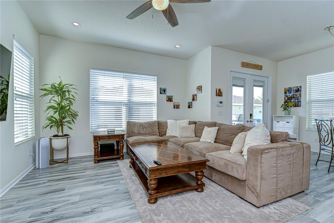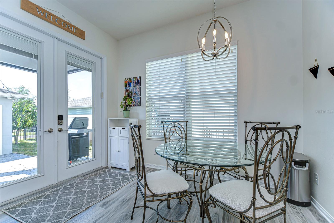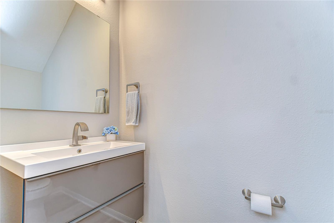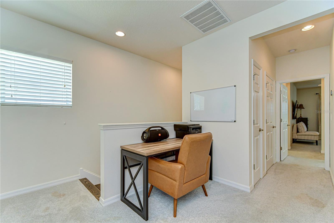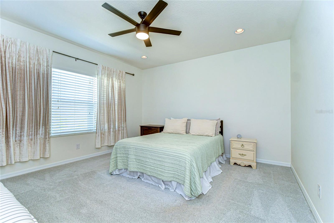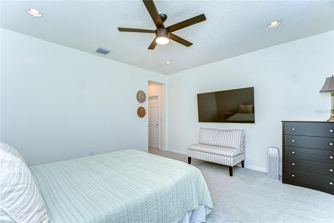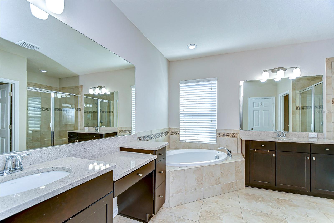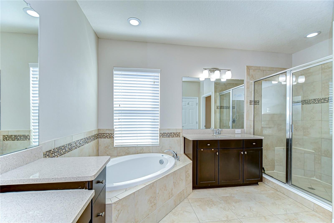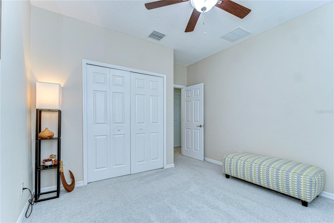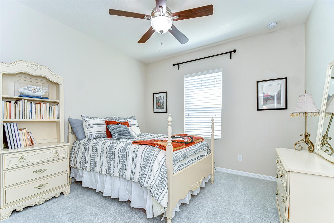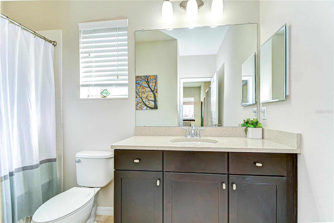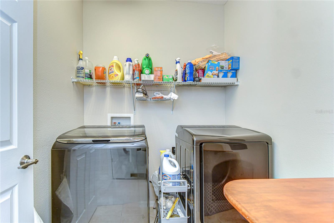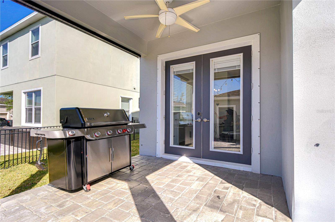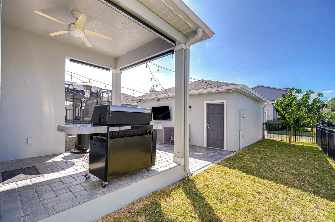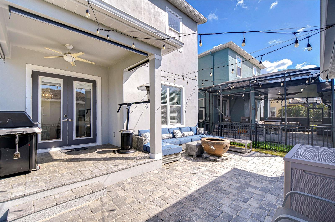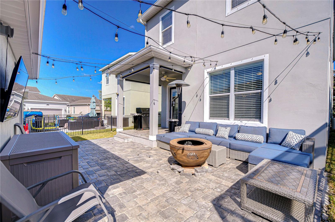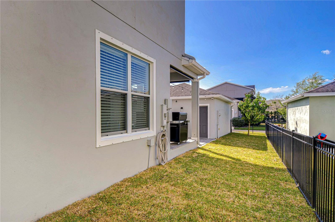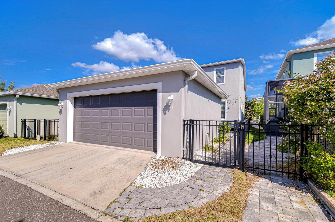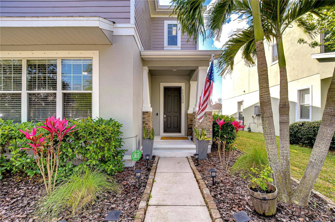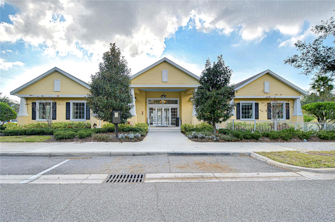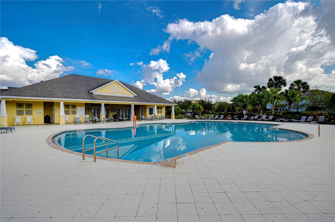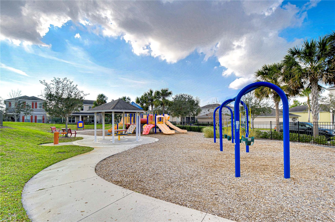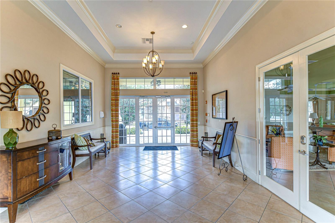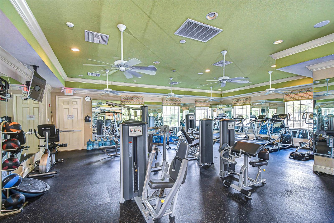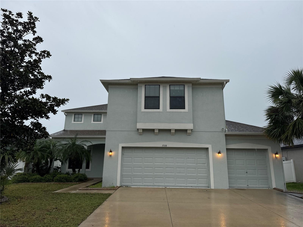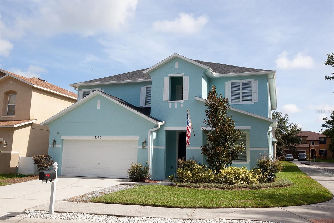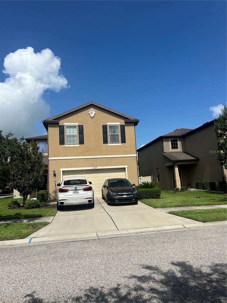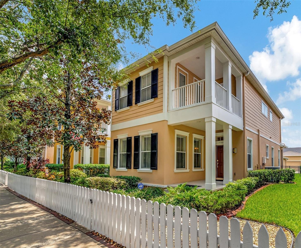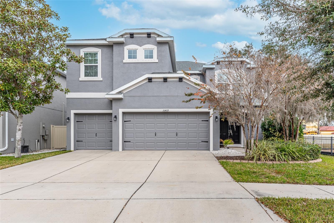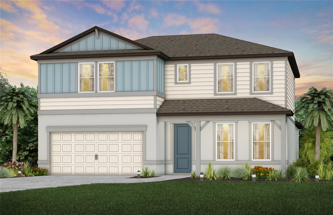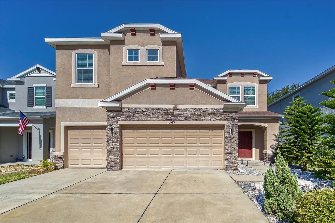11309 Grand Park Avenue, RIVERVIEW, FL 33578
Property Photos
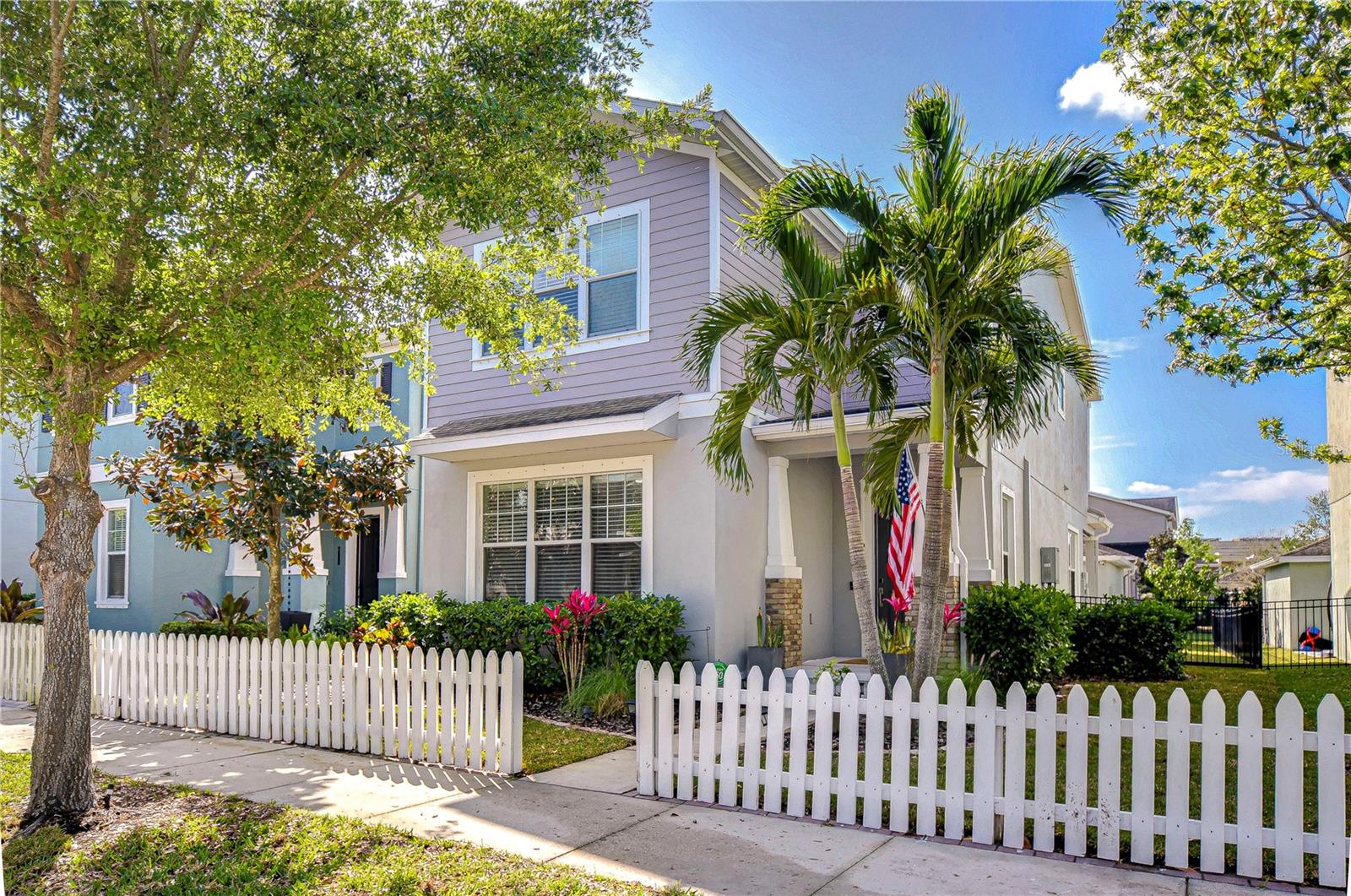
Would you like to sell your home before you purchase this one?
Priced at Only: $450,000
For more Information Call:
Address: 11309 Grand Park Avenue, RIVERVIEW, FL 33578
Property Location and Similar Properties
- MLS#: TB8368099 ( Residential )
- Street Address: 11309 Grand Park Avenue
- Viewed: 103
- Price: $450,000
- Price sqft: $150
- Waterfront: No
- Year Built: 2017
- Bldg sqft: 3007
- Bedrooms: 3
- Total Baths: 3
- Full Baths: 2
- 1/2 Baths: 1
- Garage / Parking Spaces: 2
- Days On Market: 73
- Additional Information
- Geolocation: 27.8889 / -82.3115
- County: HILLSBOROUGH
- City: RIVERVIEW
- Zipcode: 33578
- Subdivision: Winthrop Village
- Elementary School: Symmes
- Middle School: Giunta
- High School: Riverview
- Provided by: SIGNATURE REALTY ASSOCIATES
- Contact: Brenda Wade
- 813-689-3115

- DMCA Notice
-
DescriptionGet ready to fall in love with this beautifully maintained and thoughtfully upgraded home in the highly desirable Winthrop community! Just minutes from downtown Tampa, this walkable neighborhood offers incredible access to shops, restaurants, and entertainment. This spacious 2,300 square foot home features three bedrooms, two and a half bathrooms, and multiple adaptable spaces designed for modern living. Thoughtful updates throughout the home include luxury vinyl flooring (2020), new carpet (2021), epoxy garage flooring (2022), and fresh interior and exterior paint (2023). Additional upgrades include a keyless entry system (2021), new wine fridge (2024), updated light fixtures (2021), and newly installed garden drip system and landscaping refresh (2023). Plus, the new sod (2025) ensures the curb appeal is just as impressive as the home itself. The first floor den offers incredible versatility, making it perfect for a home office, playroom, fitness area, or bonus room. The formal dining room with a built in wine bar added in 2022 is ideal for hosting and entertaining, ensuring youll be the go to home for gatherings. The open concept great room and kitchen are designed with both style and functionality in mind, featuring Black Stainless appliances, cabinetry topped with crown molding, and ample storage. Upstairs, a loft area provides even more flexibility, whether you envision it as a media space, study nook, or cozy retreat. The primary suite is a peaceful escape, offering a spa like bathroom and a generous walk in closet. The additional bedrooms are just as inviting, perfect for family members or guests. Step outside to a beautifully enhanced outdoor living area, complete with pavers, roll down shades, and electrical outlets, creating the perfect indoor outdoor space to enjoy year round. Nestled in a prime location with a flexible layout and modern updates, this home is a rare gem that blends charm, convenience, and contemporary living. Dont miss out on this incredible spaceschedule your showing today! Copy and paste this link to tour the home virtually: my.matterport.com/show/?m=FUT7Mi6AM2C&mls=1
Payment Calculator
- Principal & Interest -
- Property Tax $
- Home Insurance $
- HOA Fees $
- Monthly -
For a Fast & FREE Mortgage Pre-Approval Apply Now
Apply Now
 Apply Now
Apply NowFeatures
Building and Construction
- Builder Model: Ashland
- Builder Name: Taylor Morrison
- Covered Spaces: 0.00
- Exterior Features: French Doors, Hurricane Shutters, Shade Shutter(s), Sidewalk
- Fencing: Fenced
- Flooring: Carpet, Tile, Vinyl
- Living Area: 2300.00
- Roof: Shingle
Property Information
- Property Condition: Completed
Land Information
- Lot Features: In County, Landscaped, Level, Sidewalk, Paved
School Information
- High School: Riverview-HB
- Middle School: Giunta Middle-HB
- School Elementary: Symmes-HB
Garage and Parking
- Garage Spaces: 2.00
- Open Parking Spaces: 0.00
- Parking Features: Alley Access, Driveway, Garage Door Opener, Garage Faces Rear, Off Street, On Street
Eco-Communities
- Water Source: Public
Utilities
- Carport Spaces: 0.00
- Cooling: Central Air
- Heating: Central, Electric
- Pets Allowed: Yes
- Sewer: Public Sewer
- Utilities: BB/HS Internet Available, Cable Available, Cable Connected, Electricity Available, Electricity Connected, Natural Gas Available, Natural Gas Connected, Phone Available, Sewer Available, Sewer Connected, Underground Utilities, Water Available, Water Connected
Amenities
- Association Amenities: Fence Restrictions, Fitness Center, Lobby Key Required, Playground, Pool
Finance and Tax Information
- Home Owners Association Fee Includes: Common Area Taxes, Pool, Management, Recreational Facilities
- Home Owners Association Fee: 581.00
- Insurance Expense: 0.00
- Net Operating Income: 0.00
- Other Expense: 0.00
- Tax Year: 2024
Other Features
- Appliances: Bar Fridge, Convection Oven, Cooktop, Dishwasher, Disposal, Exhaust Fan, Gas Water Heater, Kitchen Reverse Osmosis System, Microwave, Range, Tankless Water Heater, Water Softener
- Association Name: Rizzetta & Company
- Association Phone: 813-906-5255
- Country: US
- Interior Features: Ceiling Fans(s), High Ceilings, Kitchen/Family Room Combo, PrimaryBedroom Upstairs, Solid Surface Counters, Stone Counters, Thermostat, Walk-In Closet(s)
- Legal Description: WINTHROP VILLAGE PHASE 2FA LOT 360
- Levels: Two
- Area Major: 33578 - Riverview
- Occupant Type: Owner
- Parcel Number: U-09-30-20-A0X-000000-00360.0
- Style: Contemporary, Florida
- Views: 103
- Zoning Code: PD
Similar Properties
Nearby Subdivisions
A Rep Of Las Brisas Las
A Rep Of Las Brisas & Las
Alafia Oaks
Alafia River Country Meadows M
Ashley Oaks
Ashley Oaks Unit 1
Avelar Creek North
Avelar Creek South
Balmboyette Area
Bloomingdale Hills
Bloomingdale Hills Sec A U
Bloomingdale Hills Sec B U
Bloomingdale Hills Sec C U
Bloomingdale Hills Section B
Bloomingdale Ridge
Bloomingdale Ridge Ph 3
Brandwood Sub
Bridges
Brussels Boy Ph Iii Iv
Bullfrog Creek Preserve
Covewood
Eagle Watch
Fern Hill
Fern Hill Ph 1a
Fern Hill Ph 2
Fern Hill Phase 1a
Hancock Sub
Happy Acres Sub 1 S
Ivy Estates
Key West Landings Lot 13
Krycuil Oaks Estates
Lake St Charles
Lake St Charles Un 13 14
Lake St Charles Unit 10
Lake St Charles Unit 9
Magnolia Creek
Magnolia Creek Phase 2
Magnolia Park Central Ph A
Magnolia Park Northeast F
Magnolia Park Northeast Prcl
Magnolia Park Southeast B
Magnolia Park Southeast C-2
Magnolia Park Southeast C2
Magnolia Park Southwest G
Mariposa Ph 1
Mariposa Ph 2a 2b
Mariposa Ph 3a 3b
Mariposa Ph 3a & 3b
Medford Lakes Ph 1
Medford Lakes Ph 2b
Not In Hernando
Not On List
Oak Creek
Oak Creek Prcl 1b
Oak Creek Prcl 1c2
Oak Creek Prcl 4
Oak Creek Prcl Hh
Park Creek Ph 1a
Park Creek Ph 3b2 3c
Park Creek Ph 4b
Parkway Center Single Family P
Pavilion Ph 03
Pavilion Ph 3
Providence Reserve
Quintessa Sub
Random Oaks Ph 02 Un
Random Oaks Ph 2
River Pointe Sub
Riverleaf At Bloomingdale
Rivers View Estates Platted Su
Riverview Crest
Riverview Crest Unit 2
Riverview Meadows Ph 2
Sanctuary At Oak Creek
Sand Ridge Estates
South Creek
South Crk Ph 2a 2b 2c
South Pointe Ph 1a 1b
South Pointe Ph 2a 2b
South Pointe Ph 3a 3b
South Pointe Ph 9
Southcreek
Spencer Glen
Spencer Glen North
Spencer Glen South
Subdivision Of The E 2804 Ft O
Summerview Oaks Sub
Symmes Grove Sub
Tamiami Townsite Rev
Timber Creek
Timbercreek Ph 1
Timbercreek Ph 2c
Twin Creeks
Twin Creeks Ph 1 2
Twin Creeks Ph 1 & 2
Unplatted
Ventana Grvs Ph 1
Villages Of Lake St Charles Ph
Waterstone Lakes Ph 1
Waterstone Lakes Ph 2
Watson Glen Ph 01
Watson Glen Ph 1
Wilson Manor
Winthrop Village
Winthrop Village Ph 2fb
Winthrop Village Ph Oneb
Winthrop Village Ph Two-a
Winthrop Village Ph Twoa
Winthrop Village Ph Twob
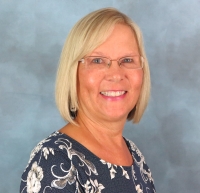
- Cynthia Koenig
- Tropic Shores Realty
- Mobile: 727.487.2232
- cindykoenig.realtor@gmail.com



