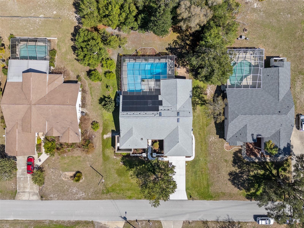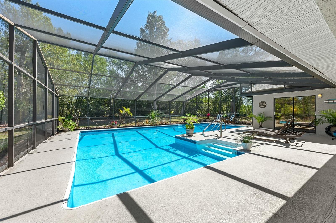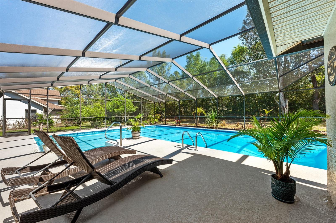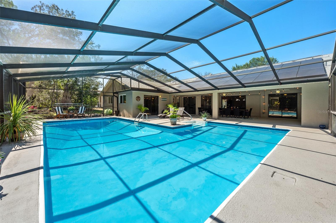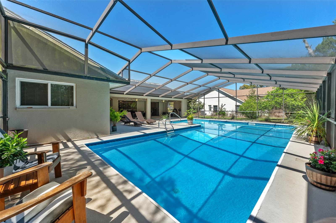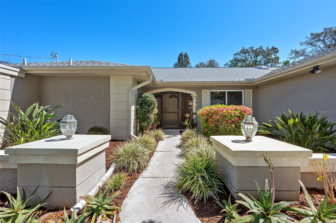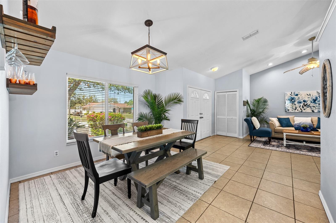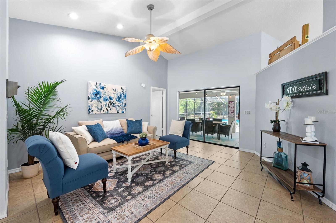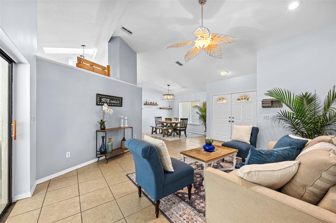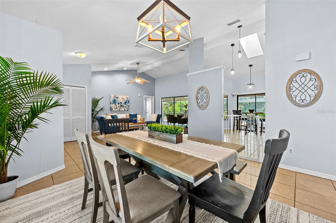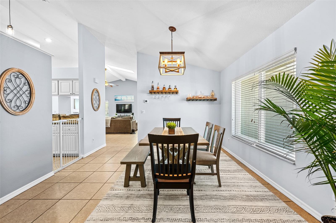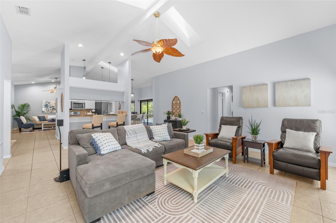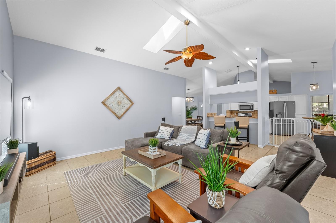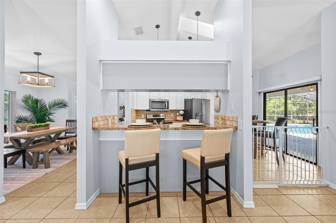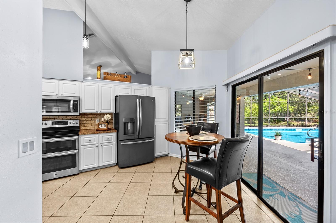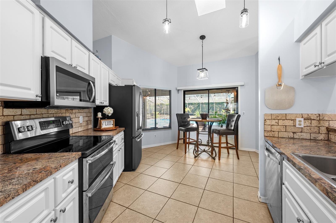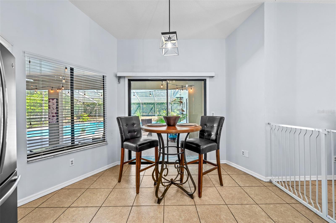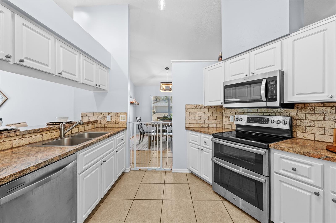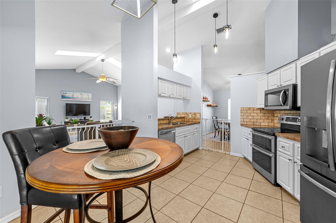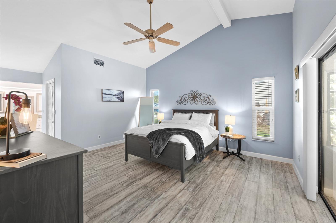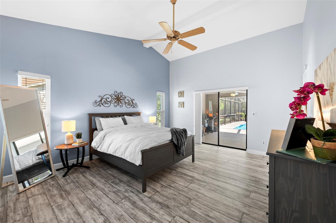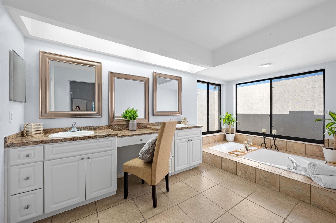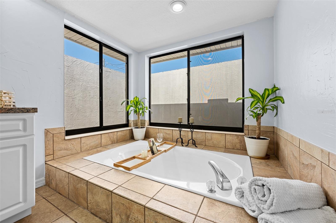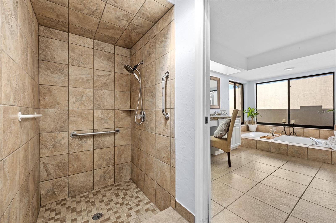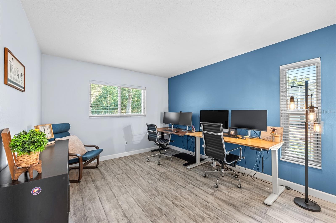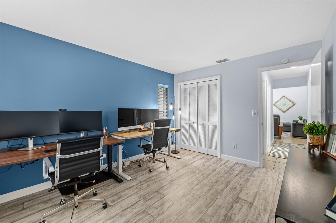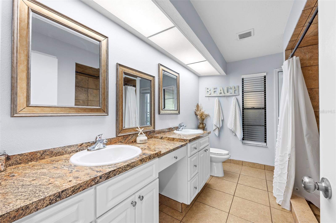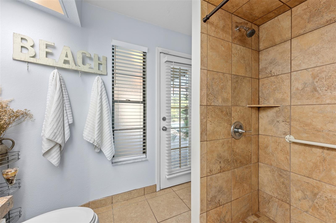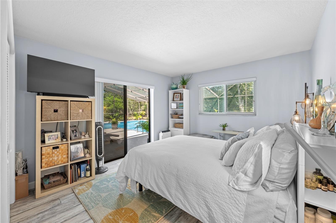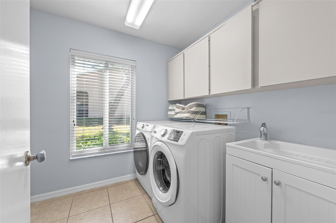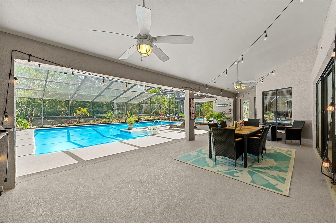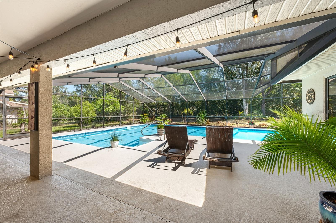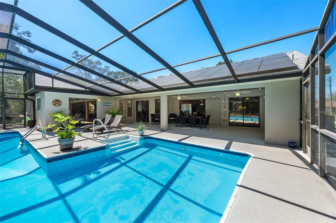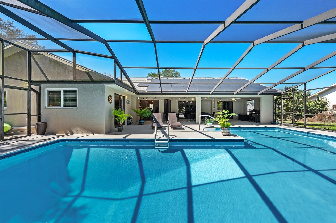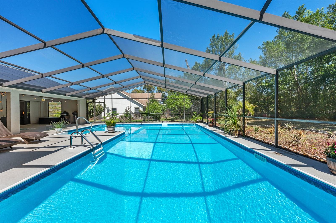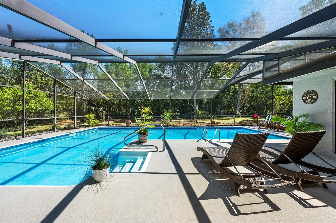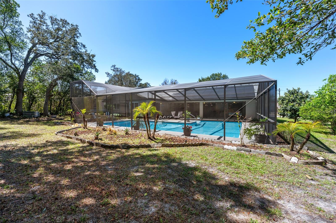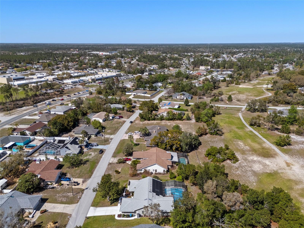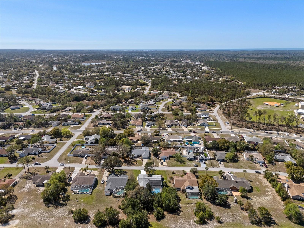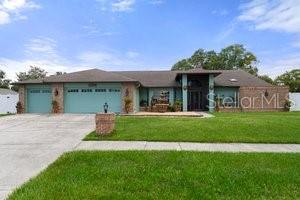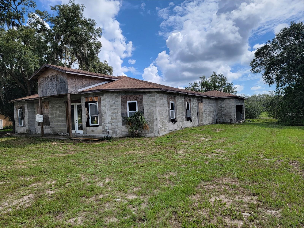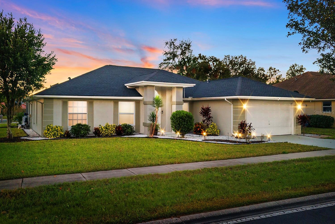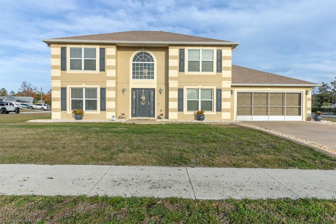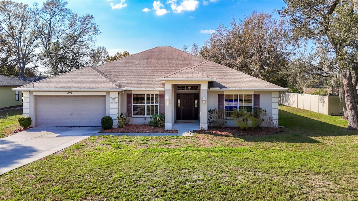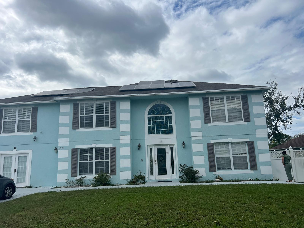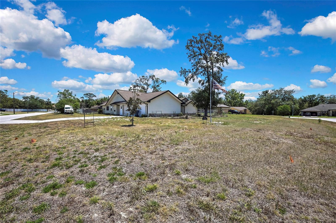5232 Kirkwood Avenue, Spring Hill, FL 34608
Property Photos
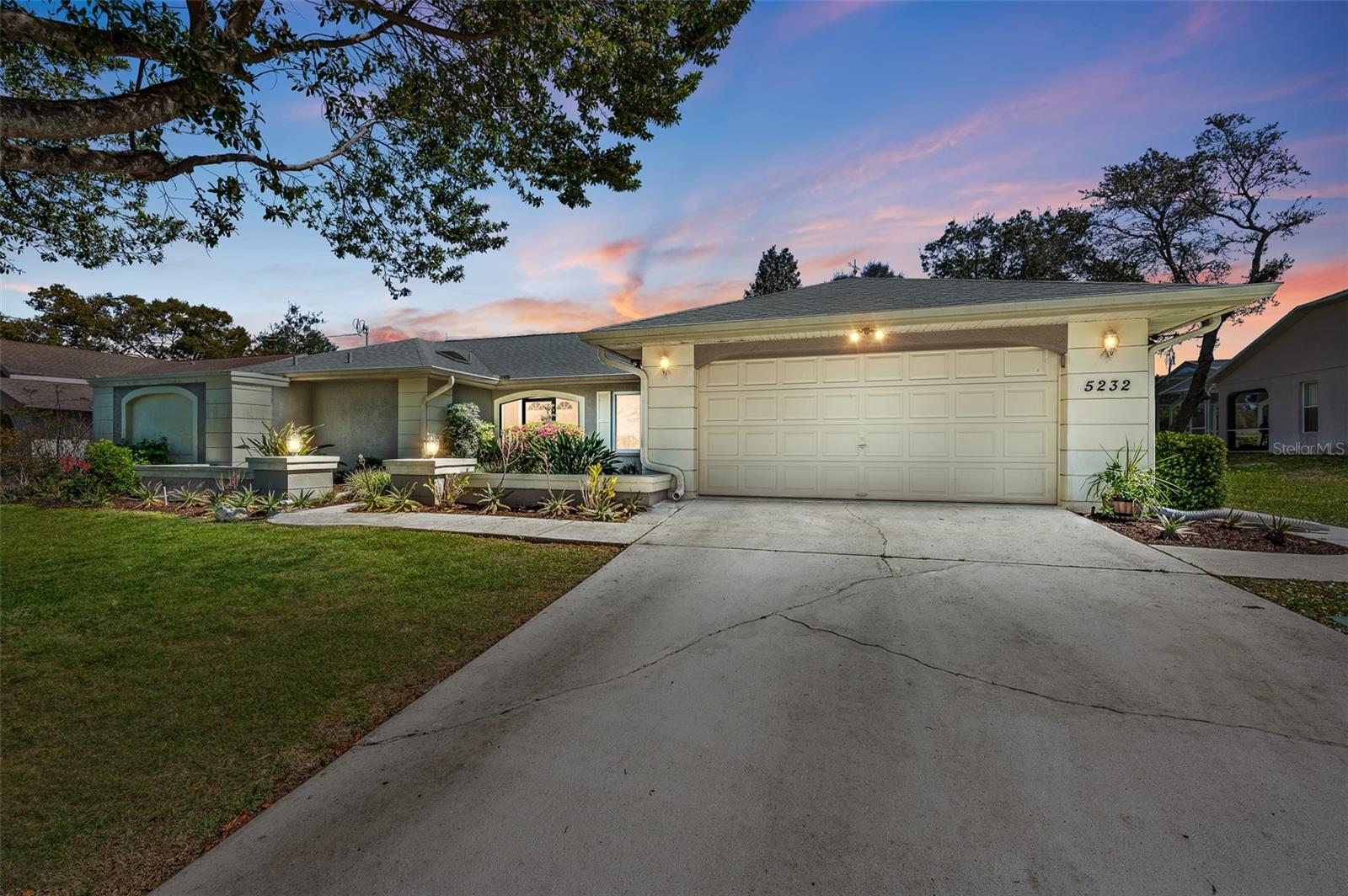
Would you like to sell your home before you purchase this one?
Priced at Only: $455,000
For more Information Call:
Address: 5232 Kirkwood Avenue, Spring Hill, FL 34608
Property Location and Similar Properties
- MLS#: TB8362150 ( Residential )
- Street Address: 5232 Kirkwood Avenue
- Viewed: 58
- Price: $455,000
- Price sqft: $150
- Waterfront: No
- Year Built: 1986
- Bldg sqft: 3029
- Bedrooms: 3
- Total Baths: 2
- Full Baths: 2
- Garage / Parking Spaces: 2
- Days On Market: 87
- Additional Information
- Geolocation: 28.508 / -82.5623
- County: HERNANDO
- City: Spring Hill
- Zipcode: 34608
- Subdivision: Spring Hill
- Elementary School: Spring Hill
- Middle School: Fox Chapel
- High School: Central
- Provided by: PREMIER SOTHEBYS INTL REALTY
- Contact: Paul DeSantis, PA
- 813-217-5288

- DMCA Notice
-
DescriptionStep in to this impressively updated three bedroom, two bath pool home in Spring Hill. Located on a golf course, this home offers a blend of functionality and comfort, ideal for relaxation and entertaining. The property rests on an oversized 1/3 acre with no rear neighbors as it backs up to Oak Hills Golf Course, no flood zone, no HOA and no CDD. Inside you will discover a spacious layout featuring soaring vaulted ceilings, split bedroom floor plan and a separate formal dining area ideal for hosting gatherings. The heart of the home is the open kitchen, showcasing vaulted ceilings, stainless steel appliances, ample cabinetry, skylight and a charming breakfast nook. Adjacent, the family room impresses with its continued vaulted ceilings with dual skylights, creating a bright and airy atmosphere. The expansive primary suite features a large dual vanity with a central makeup counter, a tile walk in shower, and a built in deep soaking bathtub framed with large windows and an outdoor privacy wall. The guest side of the home provides two additional bedrooms and a shared guest bath that doubles as a pool bath and includes another large dual vanity with central makeup counter, ensuring comfort and privacy for visitors or live in family. Step outside to your private oasis, an enormous screened in lanai with a covered outdoor dining space, a generous sized 8 foot deep sparkling blue pool with convenient outdoor bath access. The lanai seamlessly connects to the primary bedroom, a secondary guest bedroom, kitchen and living room. Notable features include a 2021 roof, 2018 air conditioner, paid off solar panels, an efficient water heater, pre plumbed outdoor kitchen, fresh interior paint, new pool deck paint, Pergo luxury vinyl plank flooring in all the bedrooms, a water softener with water treatment all in one system, attached two car garage and a spacious laundry room with a utility sink. This home is also conveniently near the Suncoast Pkwy/Veterans Expressway, ample shopping and dining options, as well as local attractions including Weeki Wachee State Park, Hernando Beach, Pine Island, and Bayport with family park and boat ramp with direct gulf access.
Payment Calculator
- Principal & Interest -
- Property Tax $
- Home Insurance $
- HOA Fees $
- Monthly -
For a Fast & FREE Mortgage Pre-Approval Apply Now
Apply Now
 Apply Now
Apply NowFeatures
Building and Construction
- Covered Spaces: 0.00
- Exterior Features: Lighting, Private Mailbox, Rain Gutters, Sliding Doors
- Flooring: Ceramic Tile, Vinyl
- Living Area: 2118.00
- Roof: Shingle
Land Information
- Lot Features: In County, Landscaped, Level, Near Golf Course, On Golf Course, Oversized Lot, Paved
School Information
- High School: Central High School
- Middle School: Fox Chapel Middle School
- School Elementary: Spring Hill Elementary
Garage and Parking
- Garage Spaces: 2.00
- Open Parking Spaces: 0.00
Eco-Communities
- Pool Features: Gunite, In Ground
- Water Source: Public
Utilities
- Carport Spaces: 0.00
- Cooling: Central Air
- Heating: Central, Electric
- Pets Allowed: Yes
- Sewer: Septic Tank
- Utilities: BB/HS Internet Available, Cable Connected, Electricity Connected, Public, Sprinkler Meter, Water Connected
Finance and Tax Information
- Home Owners Association Fee: 0.00
- Insurance Expense: 0.00
- Net Operating Income: 0.00
- Other Expense: 0.00
- Tax Year: 2024
Other Features
- Appliances: Convection Oven, Dishwasher, Disposal, Dryer, Electric Water Heater, Microwave, Range, Refrigerator, Washer, Water Filtration System, Water Softener
- Country: US
- Furnished: Unfurnished
- Interior Features: Ceiling Fans(s), Eat-in Kitchen, High Ceilings, Living Room/Dining Room Combo, Open Floorplan, Split Bedroom, Thermostat, Vaulted Ceiling(s), Walk-In Closet(s)
- Legal Description: SPRING HILL UNIT 23 BLK 1593 LOT 6
- Levels: One
- Area Major: 34608 - Spring Hill/Brooksville
- Occupant Type: Owner
- Parcel Number: R32-323-17-5230-1593-0060
- Style: Ranch
- View: Trees/Woods
- Views: 58
- Zoning Code: RESI
Similar Properties
Nearby Subdivisions
Amidon Woods
Golfers Club Est Unit 11
Golfers Club Estate
Links At Seven Hills
Links At Seven Hills Unit 10
Links At Seven Hills Unit 8
Links At Seven Hills Unit 9
N/a
Oakridge Estates Unit 1
Orchard Park
Orchard Park Unit 2
Palms At Seven Hills
Rainbow Hills Estates
Reserve At Seven Hills
Reserve At Seven Hills Ph 2
Seven Hills
Seven Hills Unit 1
Seven Hills Unit 3
Seven Hills Unit 4
Seven Hills Unit 6
Seven Hills Unit 7
Skyland Pines
Solar Woods Estates
Spring Hill
Spring Hill Un 7
Spring Hill Un 8
Spring Hill Unit 1
Spring Hill Unit 13
Spring Hill Unit 13 Hernando S
Spring Hill Unit 15
Spring Hill Unit 16
Spring Hill Unit 17
Spring Hill Unit 18
Spring Hill Unit 20
Spring Hill Unit 21
Spring Hill Unit 22
Spring Hill Unit 22 Hernando S
Spring Hill Unit 23
Spring Hill Unit 25
Spring Hill Unit 25 Hernando S
Spring Hill Unit 25 Repl 4
Spring Hill Unit 26
Spring Hill Unit 4
Spring Hill Unit 5
Spring Hill Unit 6
Spring Hill Unit 7
Spring Hill Unit 8
Spring Hill Unit 9
Sprinh Hill
Sutton Place
Waterfall Place
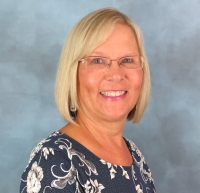
- Cynthia Koenig
- Tropic Shores Realty
- Mobile: 727.487.2232
- cindykoenig.realtor@gmail.com



