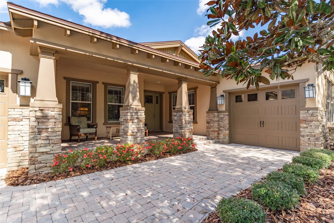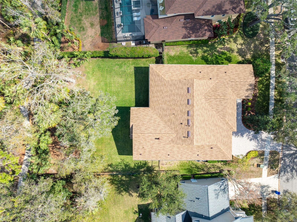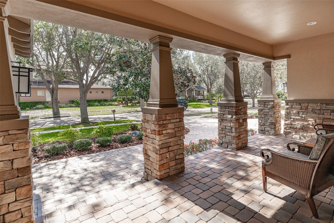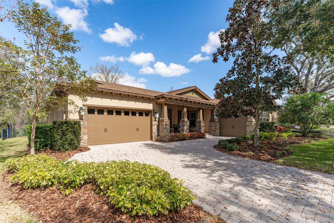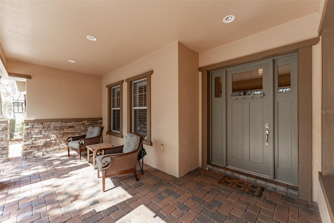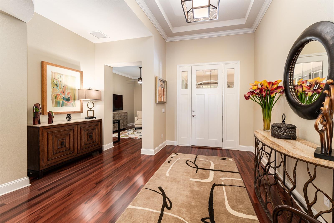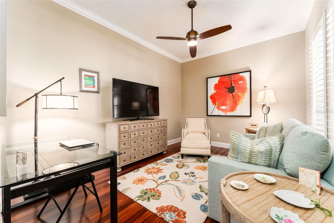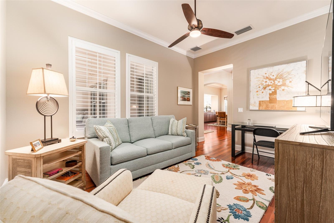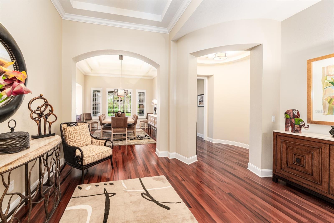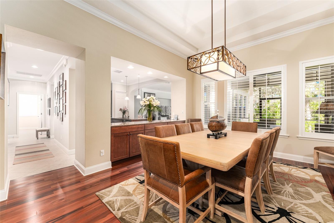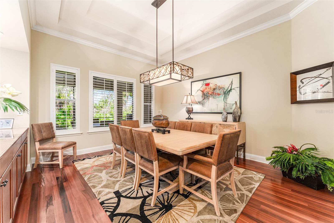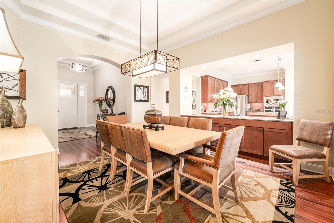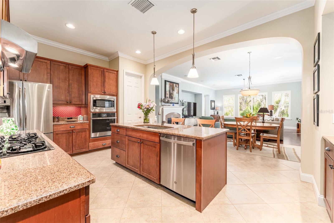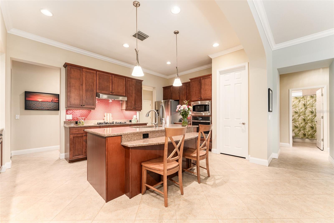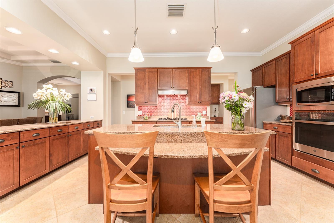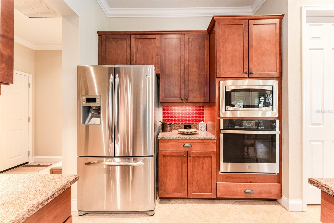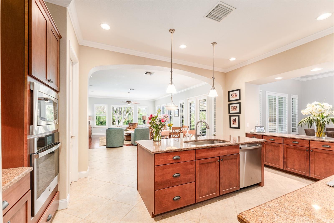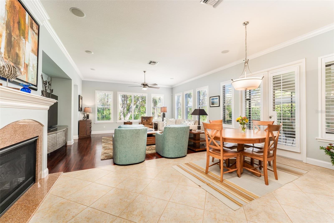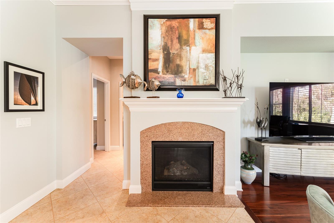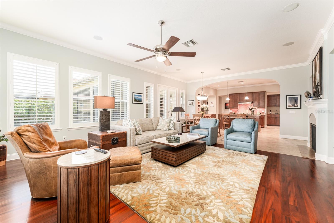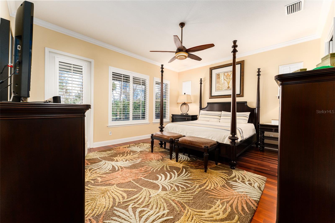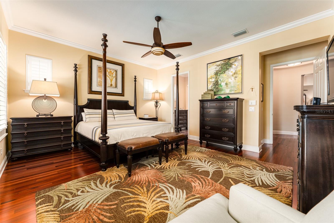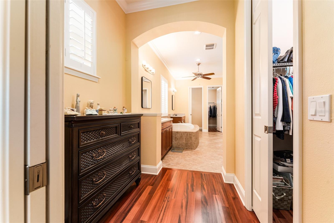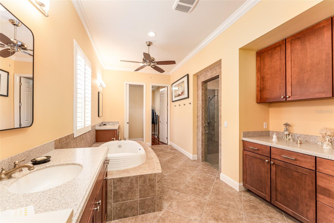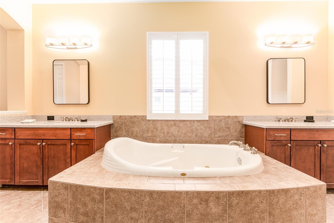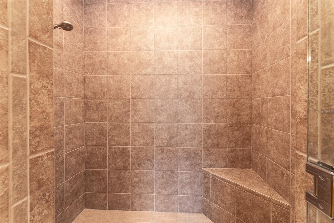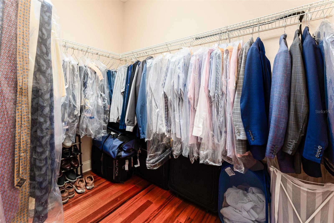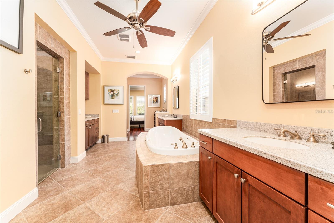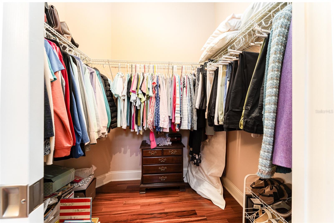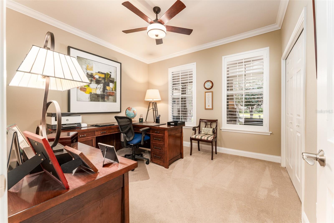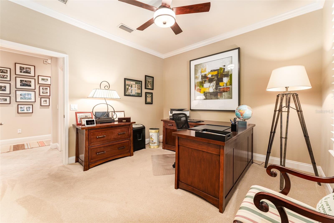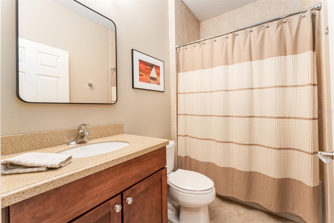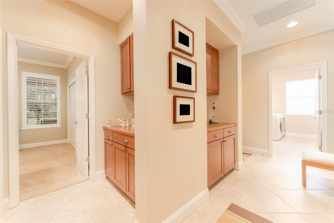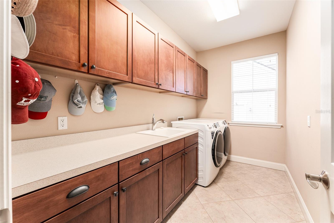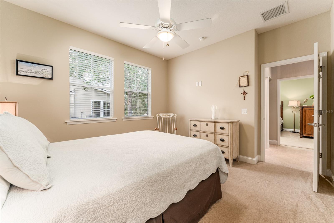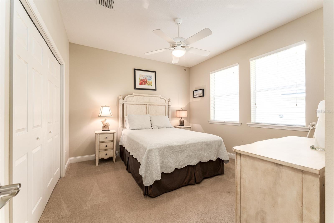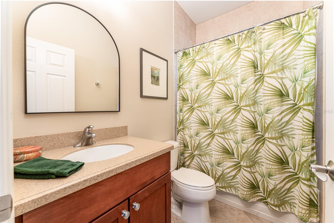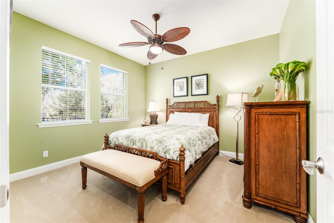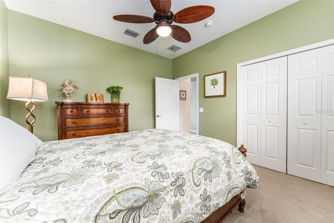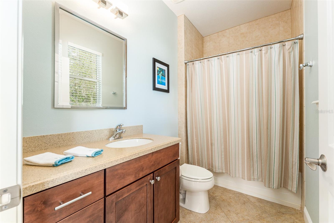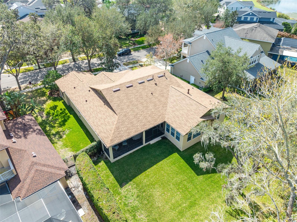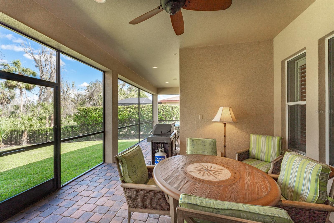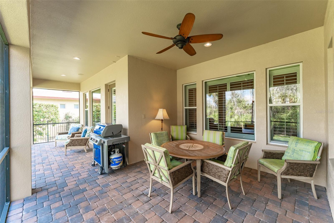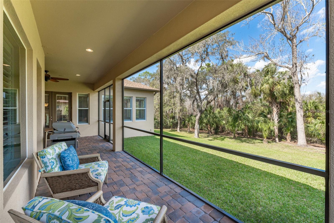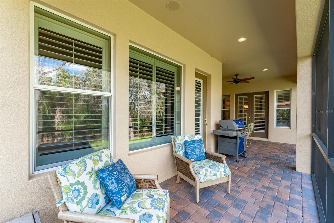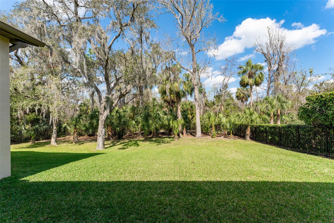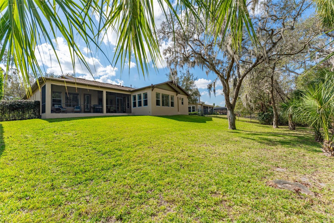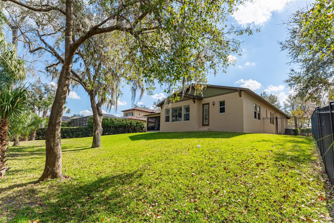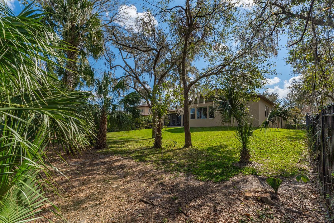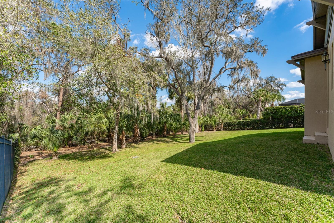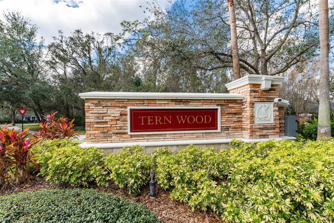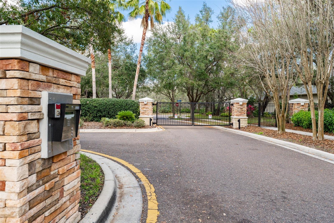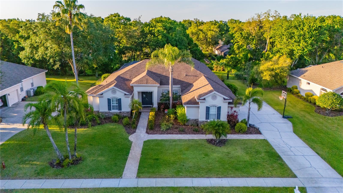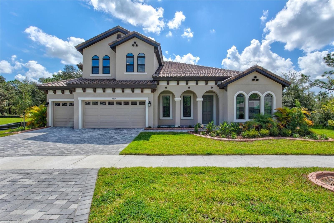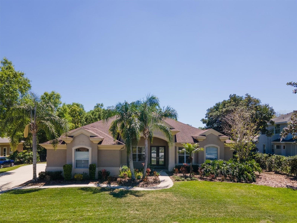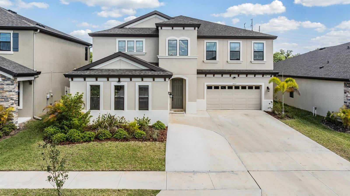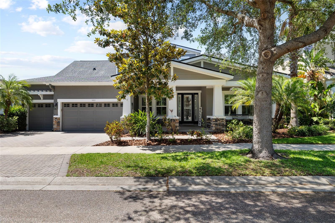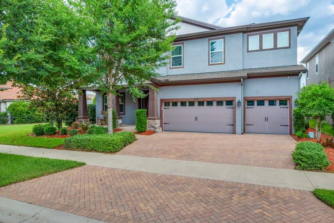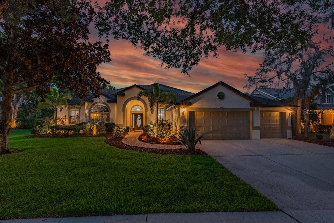15944 Ternglade Drive, LITHIA, FL 33547
Property Photos
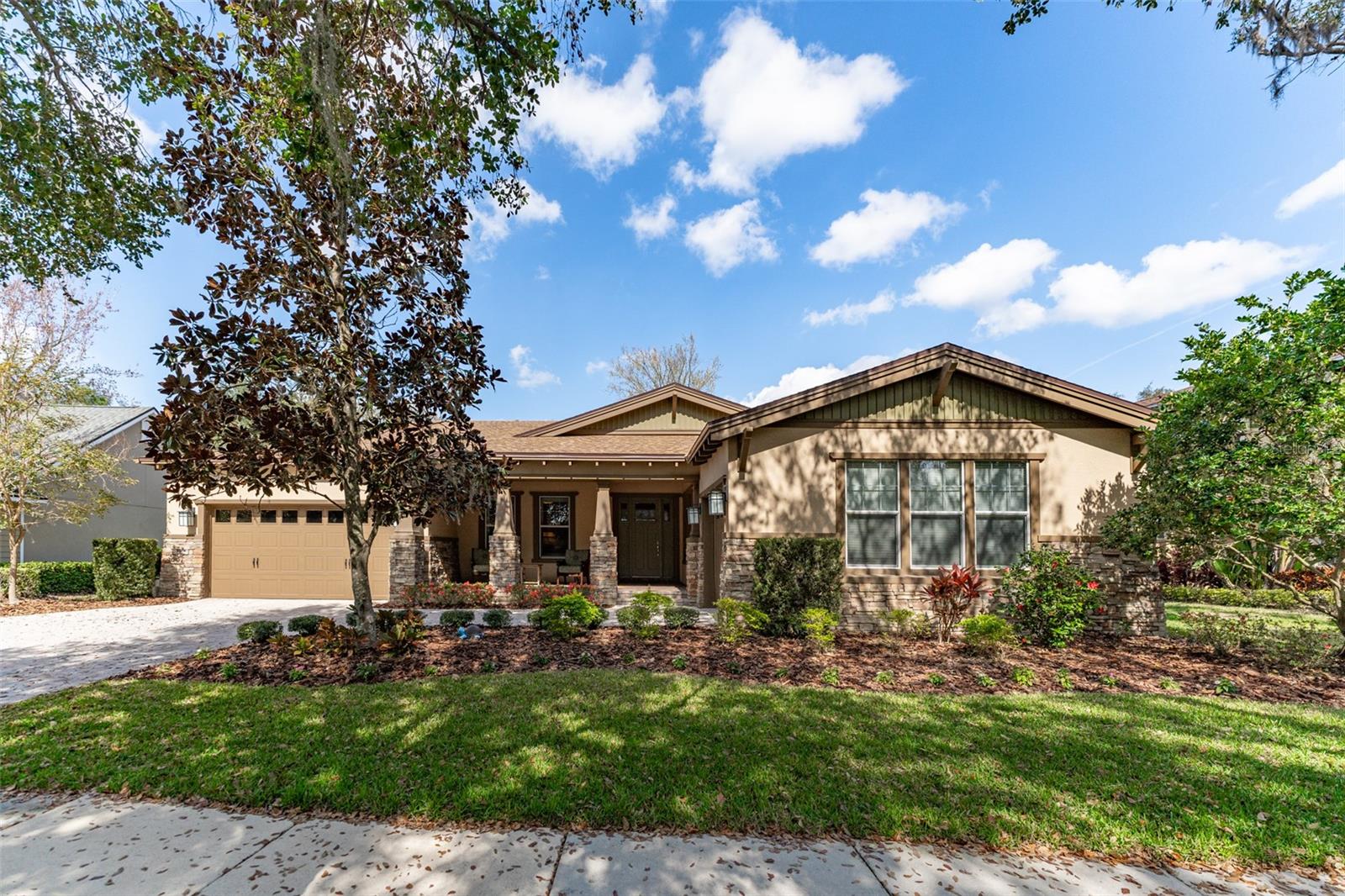
Would you like to sell your home before you purchase this one?
Priced at Only: $800,000
For more Information Call:
Address: 15944 Ternglade Drive, LITHIA, FL 33547
Property Location and Similar Properties
- MLS#: TB8350489 ( Residential )
- Street Address: 15944 Ternglade Drive
- Viewed: 39
- Price: $800,000
- Price sqft: $173
- Waterfront: No
- Year Built: 2008
- Bldg sqft: 4625
- Bedrooms: 4
- Total Baths: 4
- Full Baths: 4
- Garage / Parking Spaces: 3
- Days On Market: 118
- Additional Information
- Geolocation: 27.8492 / -82.2185
- County: HILLSBOROUGH
- City: LITHIA
- Zipcode: 33547
- Subdivision: Fishhawk Ranch Ph 2 Prcl
- Elementary School: Fishhawk Creek
- Middle School: Randall
- High School: Newsome
- Provided by: RE/MAX REALTY UNLIMITED
- Contact: Diane Huson, PA
- 813-684-0016

- DMCA Notice
-
DescriptionAnother chance to make this home yours!!! Back on the market through no fault of the sellers or the home. All inspections were completed with mimimal repairs already made. Appraised with no issues. This beautiful home located in the desirable, gated enclave of Ternwood in Fishhawk Ranch. Upon arrival you will be delighted with the Craftsman Elevation featuring stack stone & lovely wood accents, a brick paved driveway & lush landscaping. Enter the home onto a welcoming brick paved covered front porch and step through the beautiful front door. It gets even better once you step inside into the grand foyer with coffered ceilings onto rich hardwood flooring that flows from the foyer into the study located at the front of the home & continues into the dining room, primary suite & family room. You will find lovely neutral tile with new grout in the kitchen & wet areas & brand new carpet in the secondary bedrooms. This functional three way split floor plan provides space & privacy for all. You will immediately notice all of the finer architectural details throughout the home such as crown molding, coffered ceilings, plantation shutters, 8 ft interior doors, French doors only no sliders, high baseboards, plus all new ceiling fans & lighting fixtures. The chef in the family will appreciate the well laid out kitchen with natural gas cooktop, SS appliances including a new wall oven, & newer dishwasher, built in microwave, stone counters, quality 42" shaker style cabinetry with crown tops & center island with seating. The family room is quite spacious with plentiful windows that overlook the lush green fenced, backyard with conservation in the rear & open to the kitchen & dinette area with a natural gas fireplace. The primary suite is delightful with beautiful views of the backyard & conservation. The En Suite Bath features two vanities, Jacuzzi soaking tub, large walk in shower with frameless door, quality wood cabinetry with an additional built in cabinet with counter top & two large walk in closets. There is an entrance to the covered outdoor living area with brick paver deck from both the Primary Suite & the dinette area. All of the secondary bedrooms are good sized & the laundry room has a window providing natural light, built in cabinets, counter space & utility sink. All of the expensive items in home have been replaced within the last few years: New Roof with transferable warranty 2024, 2 New HVAC's 2024, New Gas Water Heater 2024, fresh interior & exterior paint 2020. Zoned for some of the best schools in the county. You will also enjoy of all of the wonderful amenities in Fish Hawk Ranch with a number of pools, fitness centers, basketball courts, tennis courts, skate park, community trails & more. There is so much to love about this home!! Make your appointment to see for yourself!!
Payment Calculator
- Principal & Interest -
- Property Tax $
- Home Insurance $
- HOA Fees $
- Monthly -
For a Fast & FREE Mortgage Pre-Approval Apply Now
Apply Now
 Apply Now
Apply NowFeatures
Building and Construction
- Builder Model: Cayman 2
- Builder Name: Sabal Homes
- Covered Spaces: 0.00
- Exterior Features: French Doors, Lighting, Rain Gutters, Sidewalk
- Fencing: Fenced
- Flooring: Carpet, Tile, Wood
- Living Area: 3200.00
- Roof: Shingle
Land Information
- Lot Features: Conservation Area, In County, Landscaped, Sidewalk, Paved, Private
School Information
- High School: Newsome-HB
- Middle School: Randall-HB
- School Elementary: Fishhawk Creek-HB
Garage and Parking
- Garage Spaces: 3.00
- Open Parking Spaces: 0.00
- Parking Features: Driveway, Garage Door Opener, Garage
Eco-Communities
- Water Source: Public
Utilities
- Carport Spaces: 0.00
- Cooling: Central Air
- Heating: Central, Natural Gas
- Pets Allowed: Cats OK, Dogs OK
- Sewer: Public Sewer
- Utilities: BB/HS Internet Available, Cable Connected, Electricity Connected, Fiber Optics, Fire Hydrant, Natural Gas Connected, Public, Sewer Connected, Underground Utilities, Water Connected
Amenities
- Association Amenities: Basketball Court, Clubhouse, Fitness Center, Park, Playground, Pool, Recreation Facilities, Tennis Court(s), Trail(s)
Finance and Tax Information
- Home Owners Association Fee: 637.08
- Insurance Expense: 0.00
- Net Operating Income: 0.00
- Other Expense: 0.00
- Tax Year: 2024
Other Features
- Appliances: Built-In Oven, Cooktop, Dishwasher, Disposal, Gas Water Heater, Microwave, Range Hood, Refrigerator
- Association Name: Grand Manors
- Association Phone: 813-578-8884
- Country: US
- Interior Features: Built-in Features, Ceiling Fans(s), Coffered Ceiling(s), Crown Molding, Eat-in Kitchen, High Ceilings, Kitchen/Family Room Combo, Open Floorplan, Solid Wood Cabinets, Split Bedroom, Stone Counters, Walk-In Closet(s)
- Legal Description: FISHHAWK RANCH PHASE 2 PARCEL H-H LOT 65 BLOCK 103
- Levels: One
- Area Major: 33547 - Lithia
- Occupant Type: Owner
- Parcel Number: U-28-30-21-79X-000103-00065.0
- Possession: Close Of Escrow
- Style: Craftsman
- View: Trees/Woods
- Views: 39
- Zoning Code: PD
Similar Properties
Nearby Subdivisions
B D Hawkstone Ph 1
B D Hawkstone Ph 2
B & D Hawkstone Ph 1
B & D Hawkstone Ph 2
B And D Hawkstone
B And D Hawkstone Phase 2
C9b Hinton Hawkstone Phase 1b
C9b | Hinton Hawkstone Phase 1
Channing Park
Channing Park Lot 69
Corbett Road Sub
Creek Ridge Preserve Ph 1
Devore Gundog Equestrian E
Enclave At Channing Park
Enclave At Channing Park Ph
Enclave Channing Park Ph
Encore Fishhawk Ranch West Ph
Fiishhawk Ranch West
Fiishhawk Ranch West Ph 2a
Fish Hawk
Fish Hawk Trails
Fish Hawk Trails Un 1 2
Fish Hawk Trails Unit 3
Fish Hawk Trails Unit 6
Fishhawk Chapman Crossing
Fishhawk Ranch
Fishhawk Ranch Chapman Crossi
Fishhawk Ranch - Chapman Cross
Fishhawk Ranch Ph 02
Fishhawk Ranch Ph 1
Fishhawk Ranch Ph 1 Unit 4a
Fishhawk Ranch Ph 2 Parcel R2
Fishhawk Ranch Ph 2 Parcels
Fishhawk Ranch Ph 2 Prcl
Fishhawk Ranch Ph 2 Prcl A
Fishhawk Ranch Ph 2 Tr 1
Fishhawk Ranch Phase 1
Fishhawk Ranch Tr 8 Pt
Fishhawk Ranch West
Fishhawk Ranch West Ph 1a
Fishhawk Ranch West Ph 1b/1c
Fishhawk Ranch West Ph 1b1c
Fishhawk Ranch West Ph 2a2b
Fishhawk Ranch West Ph 3a
Fishhawk Ranch West Ph 4a
Fishhawk Ranch West Ph 5
Fishhawk Ranch West Ph 6
Fishhawk Ranch West Phase 1b1c
Fishhawk Ranch West Phase 2a/2
Fishhawk Ranch West Phase 2a2b
Fishhawk Ranch West Phase 3a
Fishhawk Vicinity B And D Haw
Halls Branch Estates
Hammock Oaks Reserve
Hawk Creek Reserve
Hawkstone
Hinton Hawkstone
Hinton Hawkstone Ph 1a2
Hinton Hawkstone Ph 1b
Hinton Hawkstone Ph 2a 2b2
Hinton Hawkstone Ph 2a & 2b2
Hinton Hawkstone Ph 2a 2b2
Hinton Hawkstone Phase 1a2
Hinton Hawkstone Phase 1a2 Lot
Lithia Ranch Ph 1
Mannhurst Oak Manors
Myers Acres
Not In Hernando
Old Welcome Manor
Preserve At Fishhawk Ranch
Preserve At Fishhawk Ranch Pah
Preserve At Fishhawk Ranch Pha
Southwood Estates
Starling Fishhawk Ranch
Starling At Fishhawk
Starling At Fishhawk Ph 1b1
Starling At Fishhawk Ph 1b2
Starling At Fishhawk Ph 1c
Starling At Fishhawk Ph 1c/
Starling At Fishhawk Ph 2b2
Starling At Fishhawk Ph 2c2
Starling At Fishhawk Ph Ia
Tagliarini Platted
Temple Pines
The Enclave At Channing Park
Unplatted

- Cynthia Koenig
- Tropic Shores Realty
- Mobile: 727.487.2232
- cindykoenig.realtor@gmail.com



