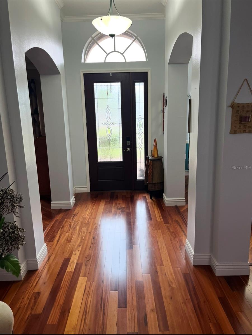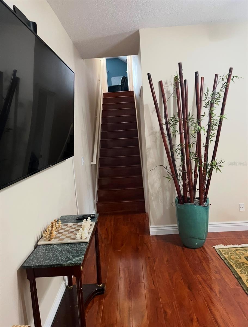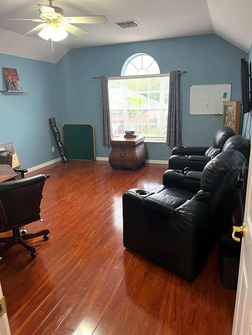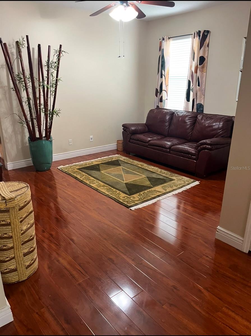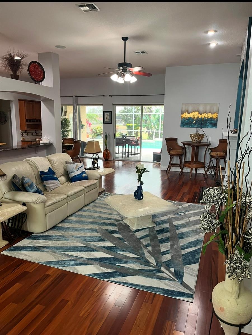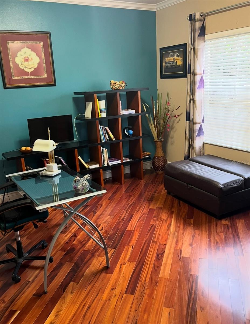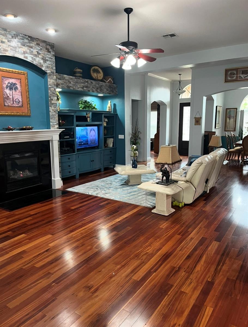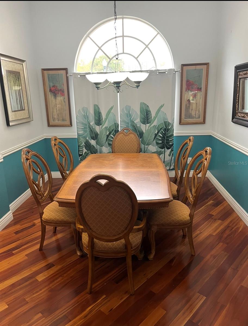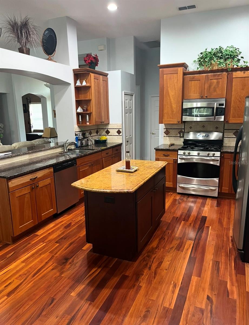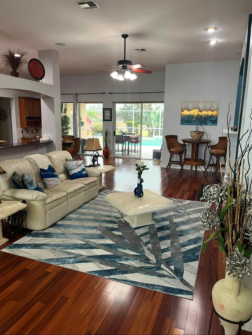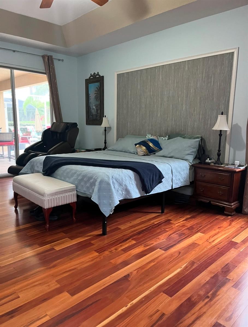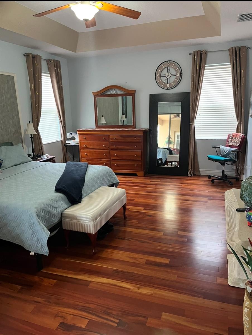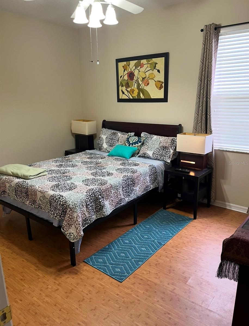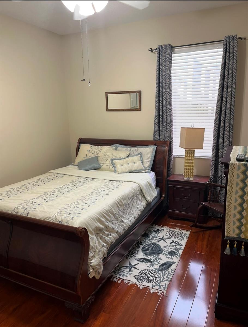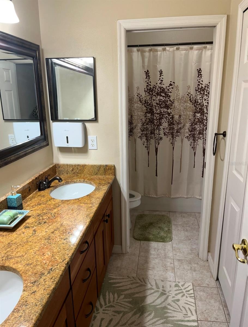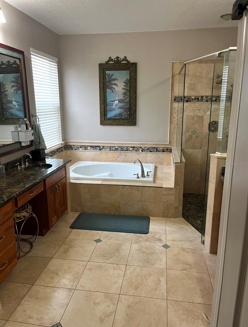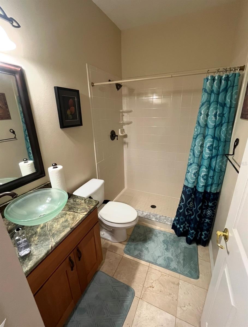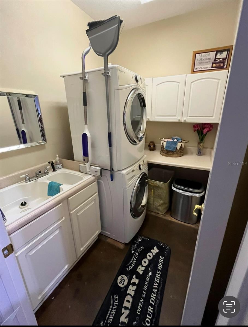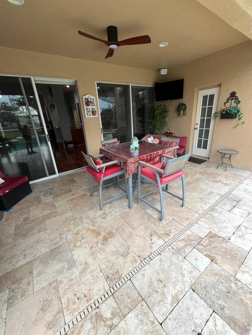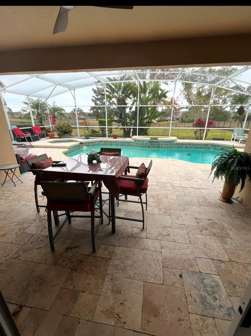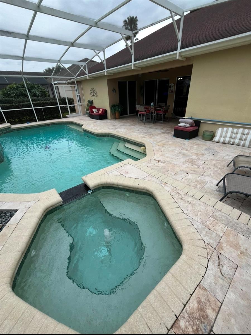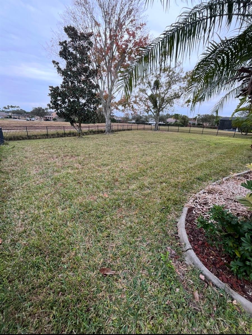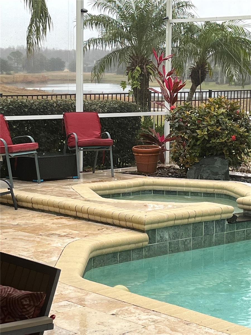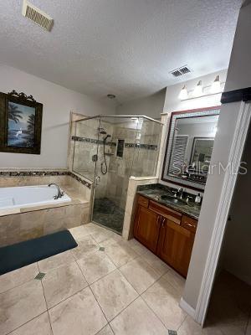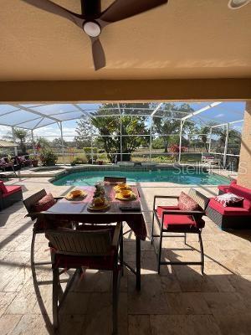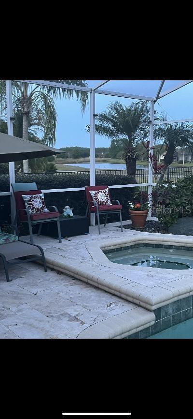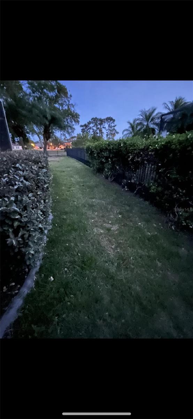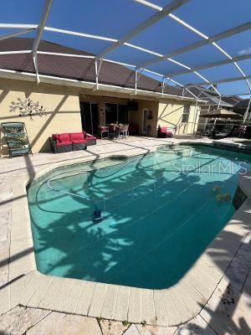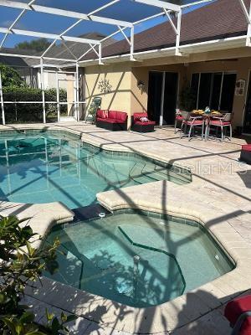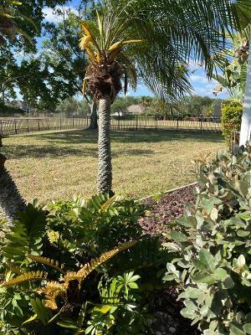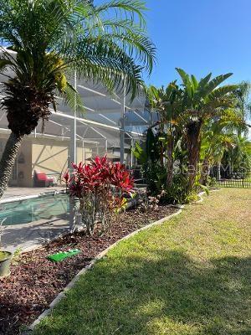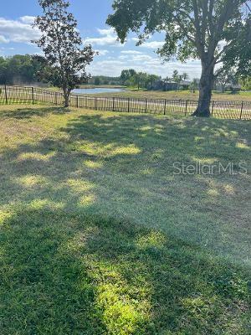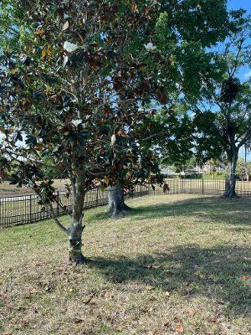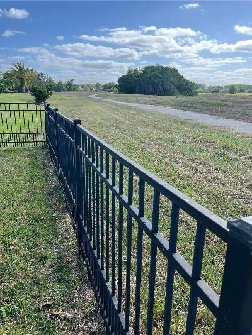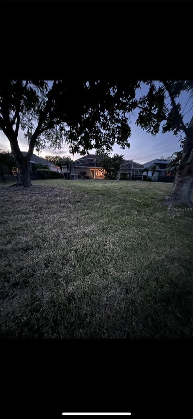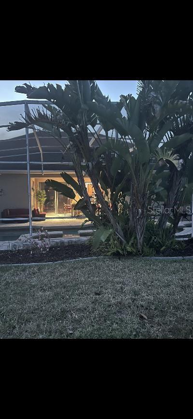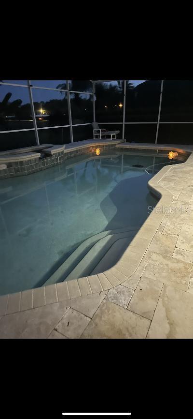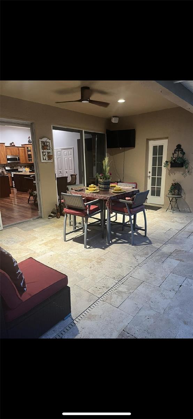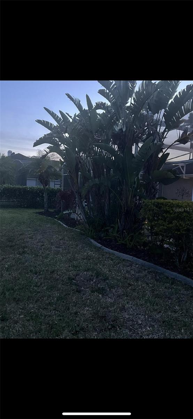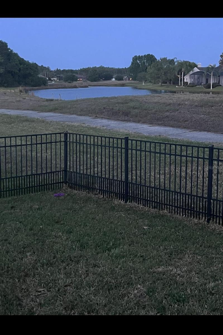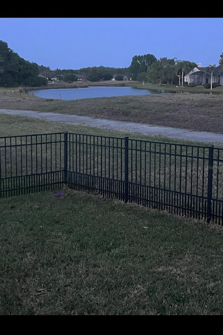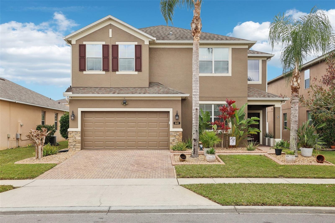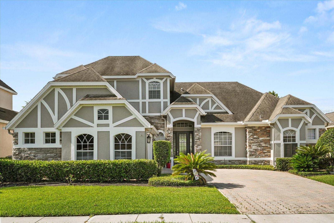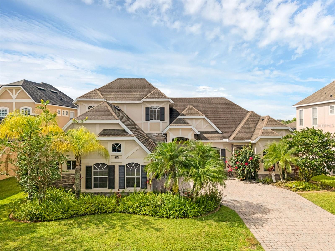113 Walton Heath Drive, ORLANDO, FL 32828
Property Photos
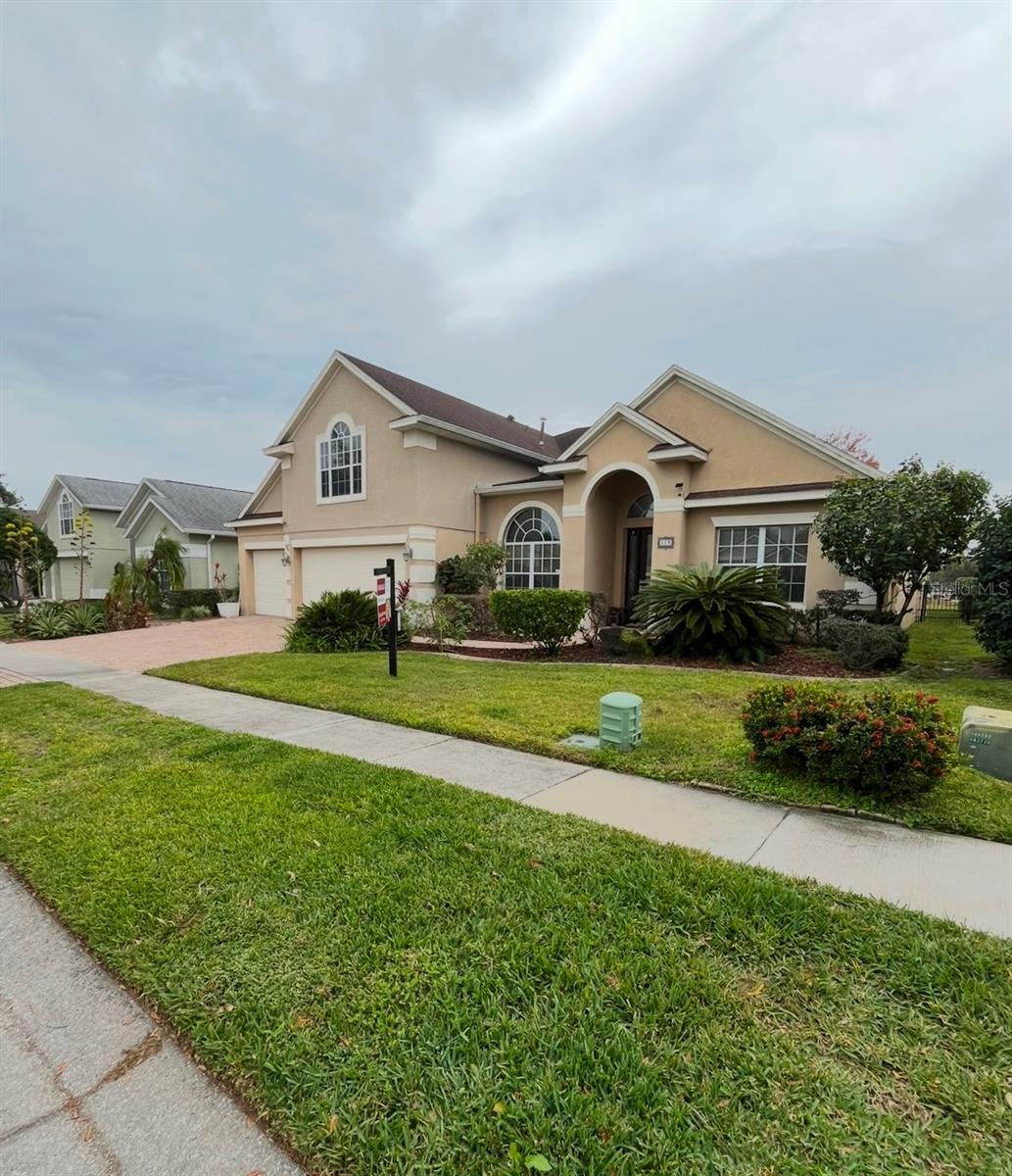
Would you like to sell your home before you purchase this one?
Priced at Only: $689,400
For more Information Call:
Address: 113 Walton Heath Drive, ORLANDO, FL 32828
Property Location and Similar Properties
- MLS#: TB8342385 ( Residential )
- Street Address: 113 Walton Heath Drive
- Viewed: 71
- Price: $689,400
- Price sqft: $176
- Waterfront: Yes
- Wateraccess: Yes
- Waterfront Type: Pond
- Year Built: 1999
- Bldg sqft: 3914
- Bedrooms: 4
- Total Baths: 3
- Full Baths: 3
- Garage / Parking Spaces: 3
- Days On Market: 219
- Additional Information
- Geolocation: 28.5325 / -81.1717
- County: ORANGE
- City: ORLANDO
- Zipcode: 32828
- Subdivision: Augusta
- Elementary School: Sunrise Elem
- Middle School: Discovery
- High School: Timber Creek
- Provided by: COMMUNITY REALTY ASSOCIATES
- Contact: Douglas Addeo
- 561-852-1341

- DMCA Notice
-
DescriptionThe previous potential buyer unfortunately missed out on this rare opportunitybut now its your chance to seize the moment and make this dream home your reality.Location, Location! This executive residence offers absolutely breathtaking pond views and freshly upgraded interiors in the reputable, guard gated preserve community of Eastwood.Step inside to discover a spacious four bedroom, three bath home with a three car garage (featuring a custom brick driveway), private office, bonus room, and a stunning tiled pool/spa overlooking a fully fenced backyard. The home has been thoughtfully updated with engineered hardwood floors and a timeless neutral color palette throughout.Each of the three bathrooms has been individually designed with luxurious detailsgranite countertops, soft close cabinetry, and elegant tile flooring. The gourmet kitchen is a chefs delight, boasting stainless steel appliances, granite countertops, 42 upgraded cabinets with abundant storage, a new garbage disposal, and a reverse osmosis water filtration system for fresh, clean water at your fingertips. All four bedrooms are generously sized, with the primary suite offering serene views of the pool and lanai. The spa like en suite bath and custom designed closets add both style and organization to your daily life. Outside, the screened lanai and sparkling pool/spa provide the ultimate retreatperfect for family relaxation, entertaining, or play. The expansive, fenced backyard offers additional space for recreation, pets, or simply enjoying the privacy of your own outdoor oasis. The location couldnt be better. Ideally situated near the front of the community, youll enjoy easy access to the clubhouse, office, park, tennis and pickleball courts, and pool facilities. Top rated schools are just blocks away, while shopping, dining, major highways, and the Orlando International Airport are all within minutes. This is more than just a homeits a lifestyle. Dont let this second chance pass you by. Schedule your private tour today and step into the dream home youve been waiting for!This home is move in ready and waiting for you! To help you envision its full potential, some photos have been virtually staged to showcase the endless possibilities at your fingertips.
Payment Calculator
- Principal & Interest -
- Property Tax $
- Home Insurance $
- HOA Fees $
- Monthly -
For a Fast & FREE Mortgage Pre-Approval Apply Now
Apply Now
 Apply Now
Apply NowFeatures
Building and Construction
- Covered Spaces: 0.00
- Fencing: Fenced
- Flooring: Ceramic Tile, Wood
- Living Area: 3050.00
- Roof: Shingle
Land Information
- Lot Features: Oversized Lot, Sidewalk, Paved, Private
School Information
- High School: Timber Creek High
- Middle School: Discovery Middle
- School Elementary: Sunrise Elem
Garage and Parking
- Garage Spaces: 3.00
- Open Parking Spaces: 0.00
- Parking Features: Driveway, Garage Door Opener
Eco-Communities
- Pool Features: Gunite, Heated, In Ground, Screen Enclosure
- Water Source: Public
Utilities
- Carport Spaces: 0.00
- Cooling: Central Air
- Heating: Central, Electric
- Pets Allowed: Yes
- Sewer: Public Sewer
- Utilities: Cable Available
Amenities
- Association Amenities: Clubhouse, Gated, Playground, Tennis Court(s)
Finance and Tax Information
- Home Owners Association Fee Includes: Cable TV, Recreational Facilities, Trash
- Home Owners Association Fee: 548.00
- Insurance Expense: 0.00
- Net Operating Income: 0.00
- Other Expense: 0.00
- Tax Year: 2024
Other Features
- Appliances: Dishwasher, Disposal, Dryer, Exhaust Fan, Microwave, Range, Refrigerator
- Association Name: Extreme Mgmt Team
- Country: US
- Furnished: Partially
- Interior Features: Ceiling Fans(s), Walk-In Closet(s)
- Legal Description: AUGUSTA 37/126 LOT 44
- Levels: Two
- Area Major: 32828 - Orlando/Alafaya/Waterford Lakes
- Occupant Type: Owner
- Parcel Number: 36-22-31-0260-00-440
- View: Pool
- Views: 71
- Zoning Code: P-D
Similar Properties
Nearby Subdivisions
Augusta
Avalon Lakes
Avalon Lakes Ph 01 Village I
Avalon Lakes Ph 01 Village I &
Avalon Lakes Ph 02 Village F
Avalon Lakes Ph 02 Village G
Avalon Lakes Ph 02 Vlgs E H
Avalon Lakes Ph 02 Vlgs E & H
Avalon Lakes Ph 03 Village C
Avalon Park
Avalon Park Northwest Village
Avalon Park South Ph 01
Avalon Park South Ph 2
Avalon Park South Phase 2 5478
Avalon Park Village 02 4468
Avalon Park Village 03 4796
Avalon Park Village 05 51 58
Avalon Park Village 06
Avalon Park Village 6
Bella Vida
Bridge Water
Bridge Water Ph 04
Bristol Estates
Deer Run South Pud Ph 01 Prcl
East 5
Eastwood
El Ranchero Farms
Huckleberry Fields
Huckleberry Fields N-2b Ut 1
Huckleberry Fields Tr N1a
Huckleberry Fields Tr N2b
Huckleberry Fields Tracts N9
Huckleberry Fields Tracts N9 &
Kings Pointe
Live Oak Village Ph 01b
Northwood 46/39
Northwood 4639
Palm Village
Reservegolden Isle
Seaward Plantation Estates
Seaward Plantation Estates Thi
Seaward Plantation Ests
Stone Forest
Stoneybrook
Stoneybrook 44/122
Stoneybrook 44122
Stoneybrook East
Stoneybrook Un X1
Stoneybrook Ut 09 49 75
Sydney Cove At Eastwood Prcl 0
The Preserve At Eastwood Nort
Timber Isle
Turnberry Pointe
Villages At Eastwood
Waterford Chase East Ph 01a Vi
Waterford Chase East Ph 02 Vil
Waterford Chase East Ph 2 Vlg
Waterford Chase Ph 02 Village
Waterford Chase Village
Waterford Chase Village Tr F
Waterford Lakes Tr N07 Ph 03
Waterford Lakes Tr N22 Ph 02
Waterford Lakes Tr N25a Ph 02
Waterford Lakes Tr N25b
Waterford Lakes Tr N30
Waterford Lakes Tr N31a
Waterford Lakes Tr N31b
Waterford Lakes Tr N32
Waterford Trls Ph 02
Waterford Trls Ph I
Woodbury Pines
Woodbury Road Patio Homes

- Cynthia Koenig
- Tropic Shores Realty
- Mobile: 727.487.2232
- cindykoenig.realtor@gmail.com



