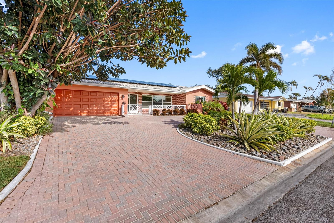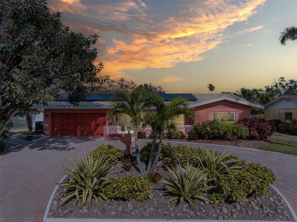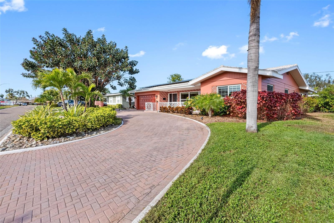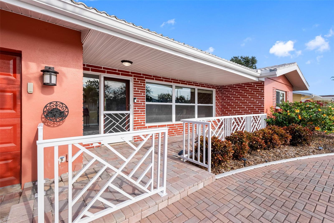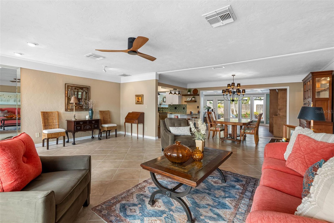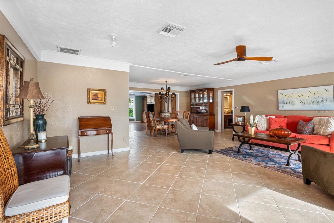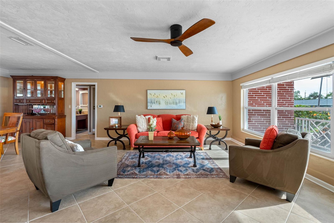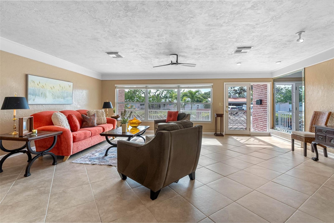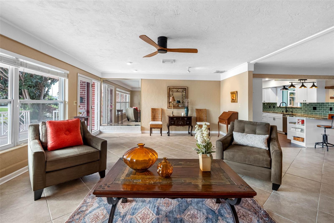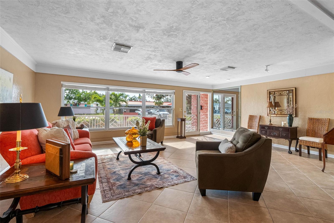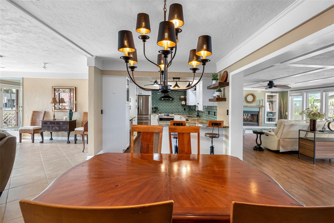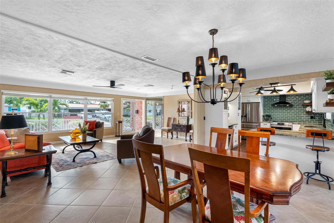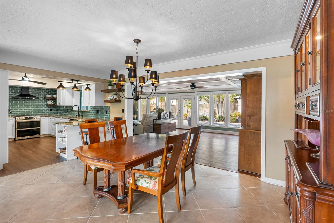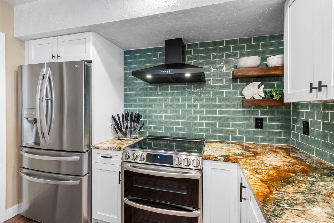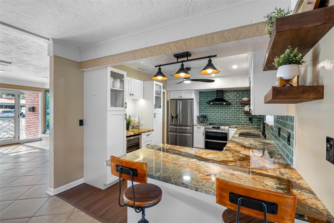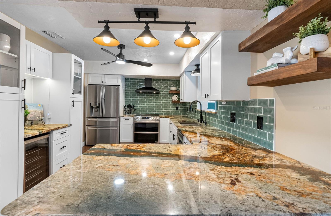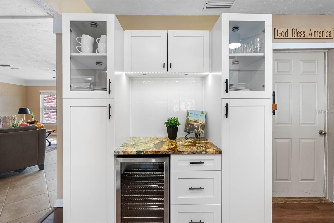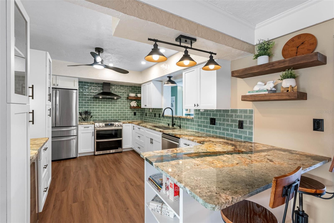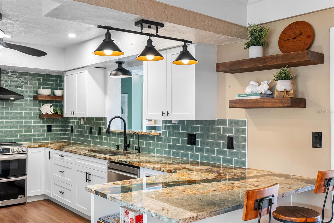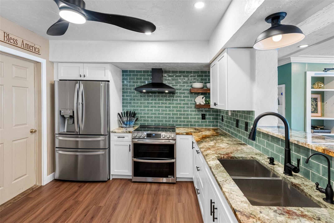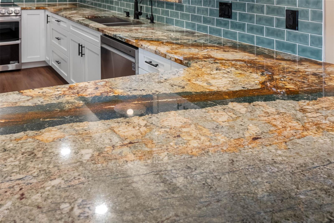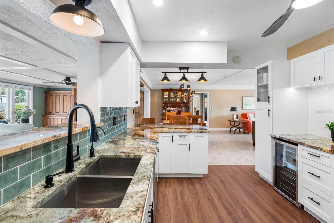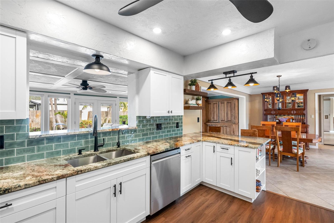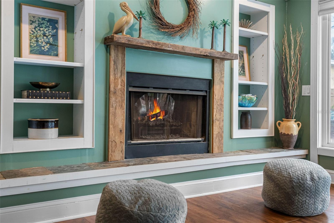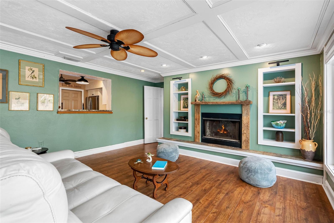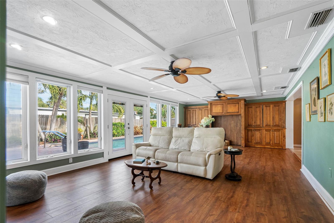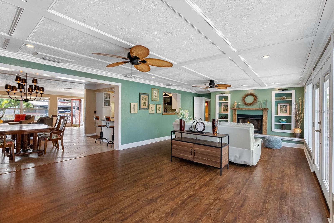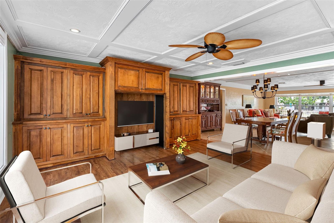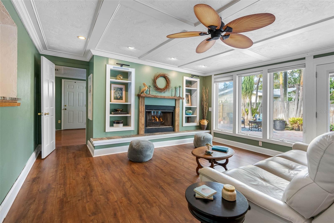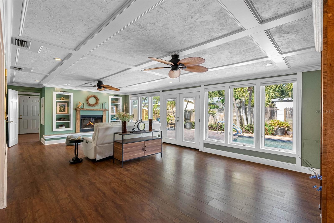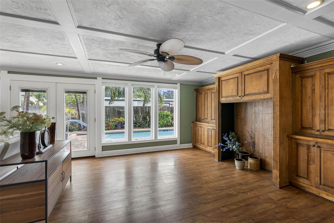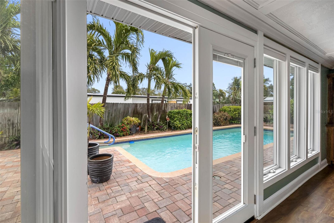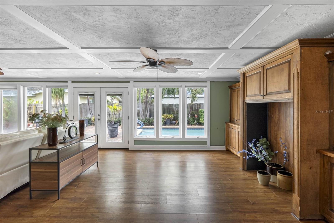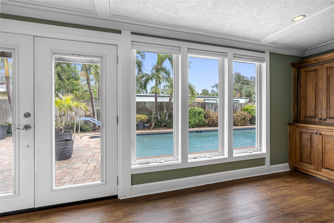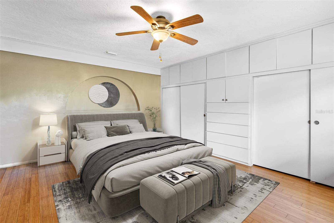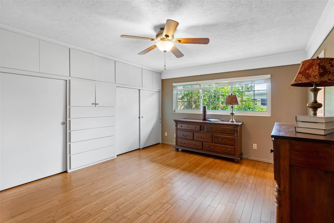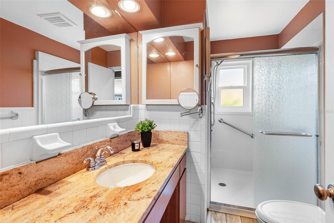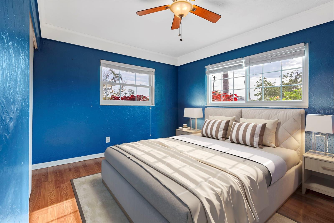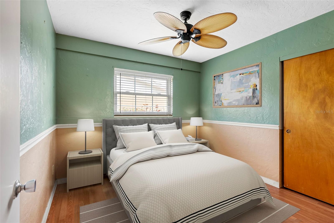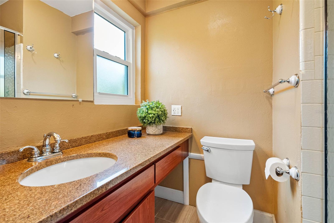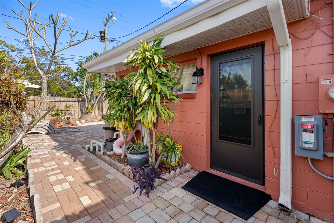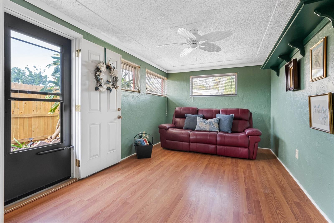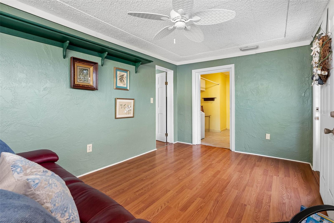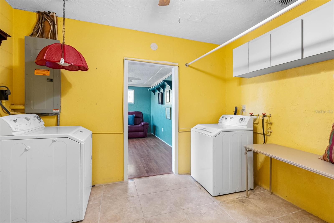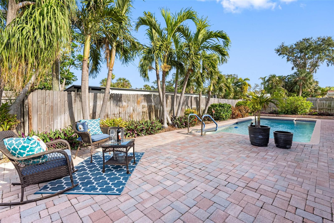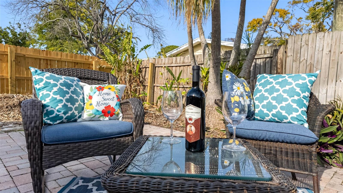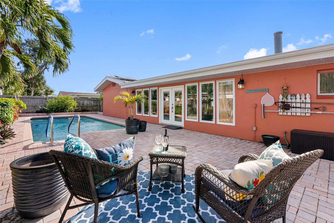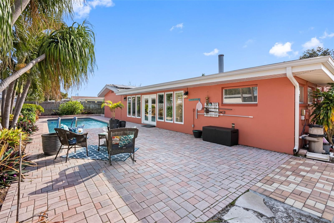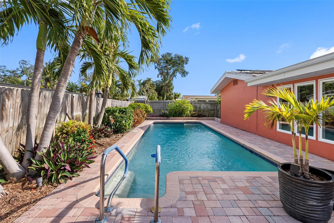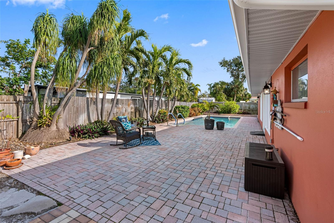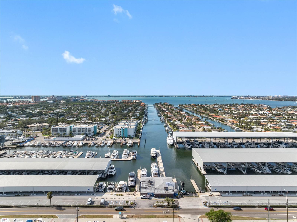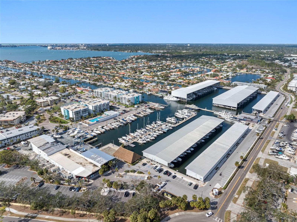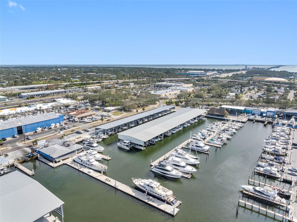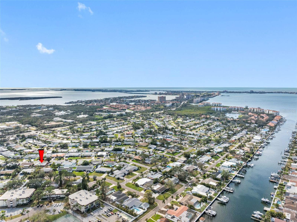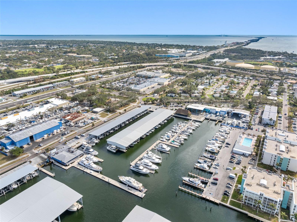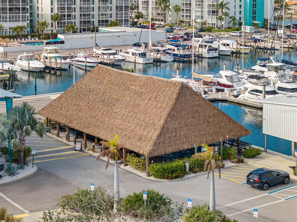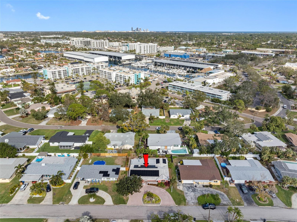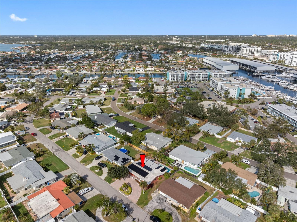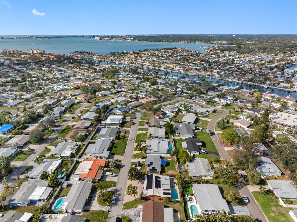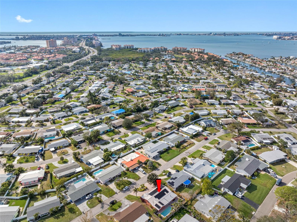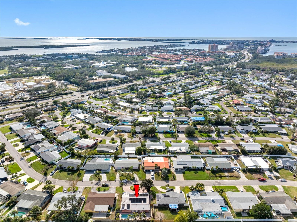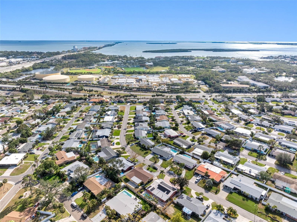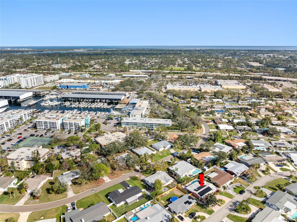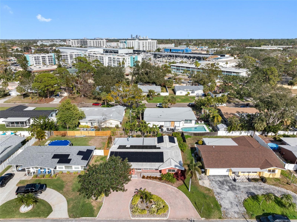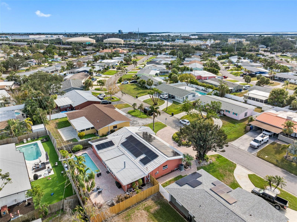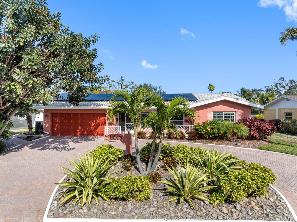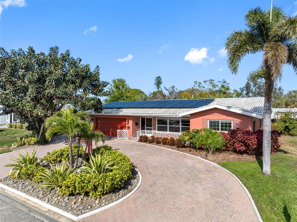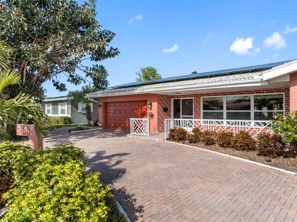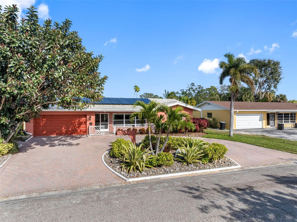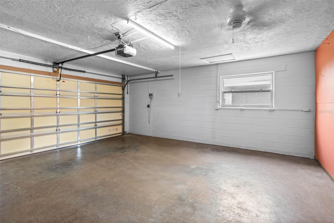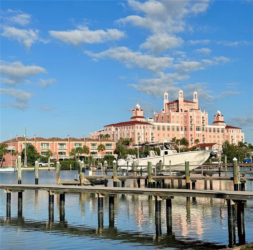5166 39th Street S, ST PETERSBURG, FL 33711
Property Photos
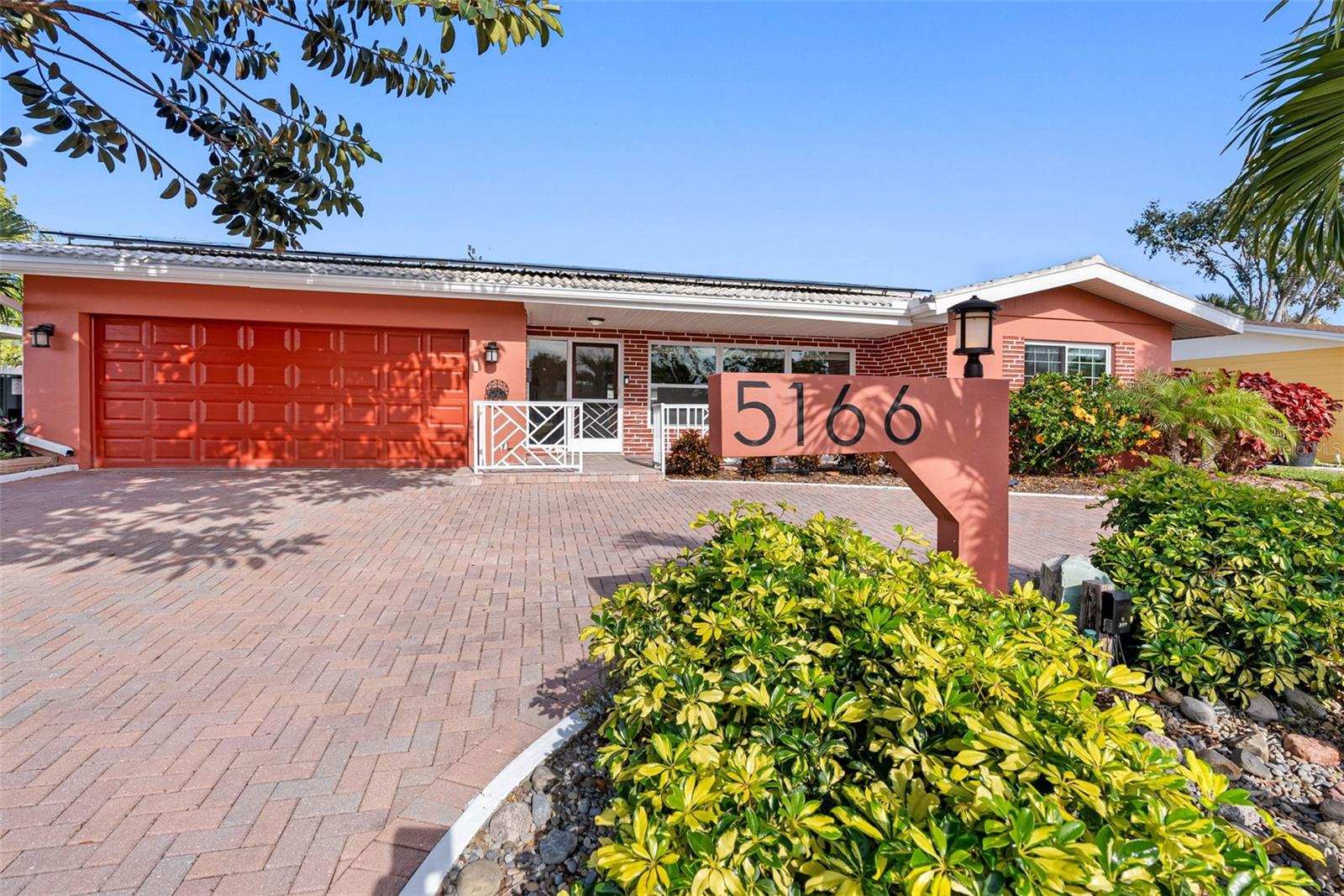
Would you like to sell your home before you purchase this one?
Priced at Only: $599,999
For more Information Call:
Address: 5166 39th Street S, ST PETERSBURG, FL 33711
Property Location and Similar Properties
- MLS#: TB8340334 ( Residential )
- Street Address: 5166 39th Street S
- Viewed: 74
- Price: $599,999
- Price sqft: $213
- Waterfront: No
- Year Built: 1958
- Bldg sqft: 2814
- Bedrooms: 4
- Total Baths: 2
- Full Baths: 2
- Garage / Parking Spaces: 2
- Days On Market: 132
- Additional Information
- Geolocation: 27.7217 / -82.6849
- County: PINELLAS
- City: ST PETERSBURG
- Zipcode: 33711
- Subdivision: Maximo Moorings
- Provided by: COLDWELL BANKER REALTY
- Contact: Pam Moll
- 727-360-6927

- DMCA Notice
-
DescriptionLive the Ultimate Florida LifestyleBoating, Biking, Paddleboarding, Pickleball & Poolside Fun This 4 bedroom, 2 bathroom pool home in Maximo Moorings isnt just beautifully updatedits your launchpad to the vibrant St. Pete lifestyle. With 2,263 square feet of living space, a 2 car garage, and a flexible layout, this home invites you to live fully, play often, and relax effortlessly. Love being on the water? You're just minutes from Maximo Marina, the Sunshine Skyway Bridge, and Isla del Sol Yacht and Golf Club. Spend your days kayaking, paddleboarding, or boatingthen unwind with dinner at a waterfront restaurant like Tiki Docks or The Island Grille, where you can take a dip in the pool before sunset. For a rooftop vibe, head to the Marriotts rooftop lounge for cocktails and sweeping views. Outdoor lovers will appreciate the proximity to Fort De Soto, hiking and birding trails, and shelling adventures on Pass a Grille. And if youre craving city culture, Famous Central AvenueSt. Petes coolest streetis just a short drive away, packed with breweries, street art, galleries, and cafs. At home, the tropical backyard is your private oasis with a sparkling pool (new pump 2024), sunbathing paver deck, and space for an outdoor kitchen. Inside, the remodeled kitchen (2024) features granite countertops, stainless appliances, and open shelvingideal for casual meals or entertaining after a day of play. The split floor plan includes a spacious primary suite with bamboo flooring, two guest bedrooms with a shared granite bath, and a versatile fourth bedroom with private entranceperfect for a guest suite or office. Bonus Features Youll Love: 2024 Solar Panels Slash electric bills by 5x 2023 Hurricane Impact Windows & Doors Peace of mind during storms 2023 HVAC, Updated Plumbing, Water Softener System No HOA, No CDD, Low Utilities, Never Flooded Whether your idea of paradise is paddling at sunrise, relaxing by the pool, brewery hopping, or biking to the beachthis home delivers. ?? Tour it now: https://youtu.be/R_0QO8XNim0?si=YL28pWJJDnX1h3Us Ready to live the lifestyle youve been dreaming of? Schedule your private showing today!
Payment Calculator
- Principal & Interest -
- Property Tax $
- Home Insurance $
- HOA Fees $
- Monthly -
For a Fast & FREE Mortgage Pre-Approval Apply Now
Apply Now
 Apply Now
Apply NowFeatures
Building and Construction
- Covered Spaces: 0.00
- Exterior Features: Lighting, Rain Gutters
- Flooring: Bamboo, Ceramic Tile, Hardwood
- Living Area: 2263.00
- Roof: Tile
Property Information
- Property Condition: Completed
Land Information
- Lot Features: Cleared, FloodZone, City Limits
Garage and Parking
- Garage Spaces: 2.00
- Open Parking Spaces: 0.00
Eco-Communities
- Pool Features: Gunite, In Ground, Lighting
- Water Source: Public
Utilities
- Carport Spaces: 0.00
- Cooling: Central Air
- Heating: Central, Electric
- Sewer: Public Sewer
- Utilities: Cable Available, Electricity Connected, Natural Gas Available, Phone Available, Public, Sewer Connected, Sprinkler Recycled, Water Connected
Finance and Tax Information
- Home Owners Association Fee: 0.00
- Insurance Expense: 0.00
- Net Operating Income: 0.00
- Other Expense: 0.00
- Tax Year: 2024
Other Features
- Accessibility Features: Accessible Approach with Ramp, Accessible Bedroom
- Appliances: Built-In Oven, Cooktop, Dishwasher, Disposal, Dryer, Electric Water Heater, Exhaust Fan, Microwave, Range, Range Hood, Refrigerator, Touchless Faucet, Washer, Water Filtration System, Water Softener, Wine Refrigerator
- Country: US
- Furnished: Partially
- Interior Features: Accessibility Features, Built-in Features, Cathedral Ceiling(s), Ceiling Fans(s), Chair Rail, Coffered Ceiling(s), Crown Molding, Living Room/Dining Room Combo, Open Floorplan, Primary Bedroom Main Floor, Split Bedroom, Stone Counters, Thermostat, Window Treatments
- Legal Description: MAXIMO MOORINGS UNIT 2 BLK 4, LOT 25
- Levels: One
- Area Major: 33711 - St Pete/Gulfport
- Occupant Type: Vacant
- Parcel Number: 03-32-16-56196-004-0250
- Possession: Close Of Escrow
- View: Pool
- Views: 74
Nearby Subdivisions
Back Bay Manor 3
Bayview Terrace Roy Scotts
Bethwood Terrace
Broadwater
Brunsondowell Sub 1
Central Ave Heights
Childs Park
College Landings Rep
Estelle Manor
Fairmount Park
Glazners C B Rep
Goodens Sub
Halls Central Ave 3
Landcap Investments Llc
Leverichs J J Add To Tourist P
Linnwood Park
Marina Bay Garden Villas
Matthews Yates Rep
Maximo Moorings
Maximo Moorings Clubhouse Add
Perrys Skyview Sub
Richardsons W E
Ridgewood Terrace
Rio Tan
Rosemont
Shadow Lawn
Snyders W J Lakeview
South Shadow Lawn
Sunny Slope Sub
Tangerine Gardens Roes
Thompson Heights Sub No. 1 Lot
Tioga Sub
Victory Heights
Vinsetta Park Add Rev
Vinsetta Park Annex
Weilers Sub
West Shadow Lawn
West Shore Village
Woodstock Sub
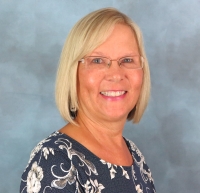
- Cynthia Koenig
- Tropic Shores Realty
- Mobile: 727.487.2232
- cindykoenig.realtor@gmail.com



