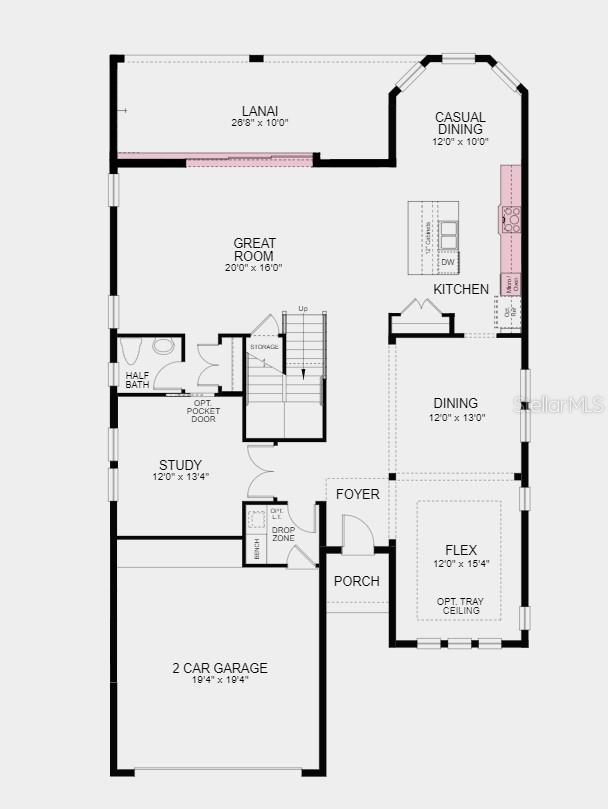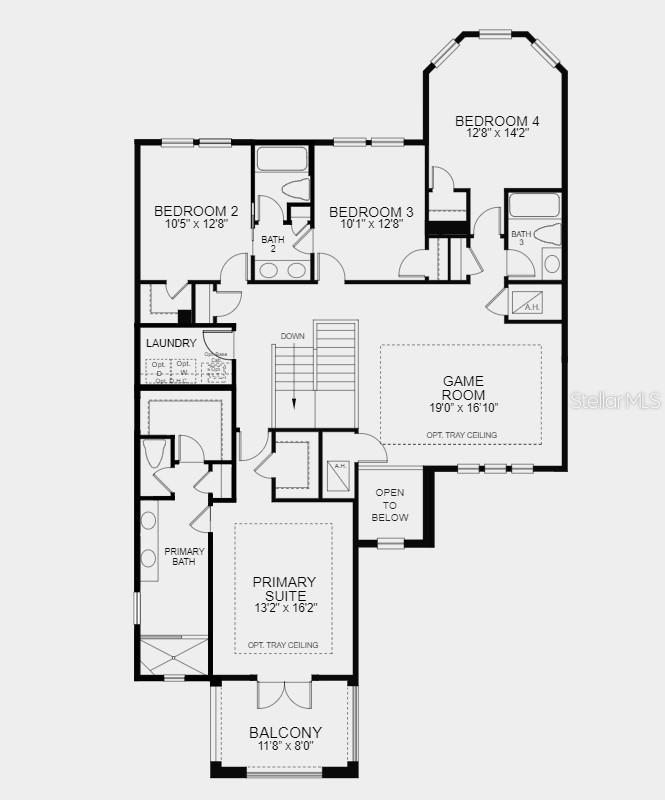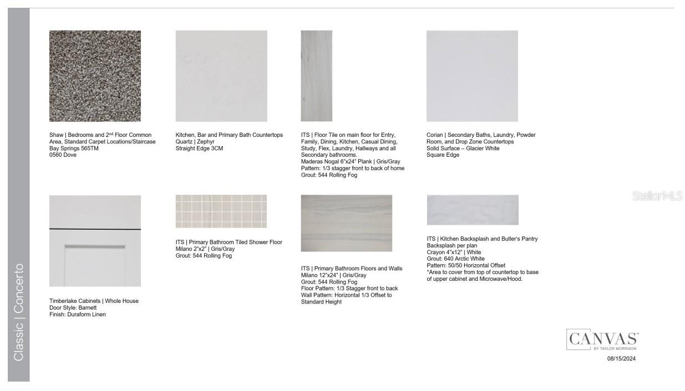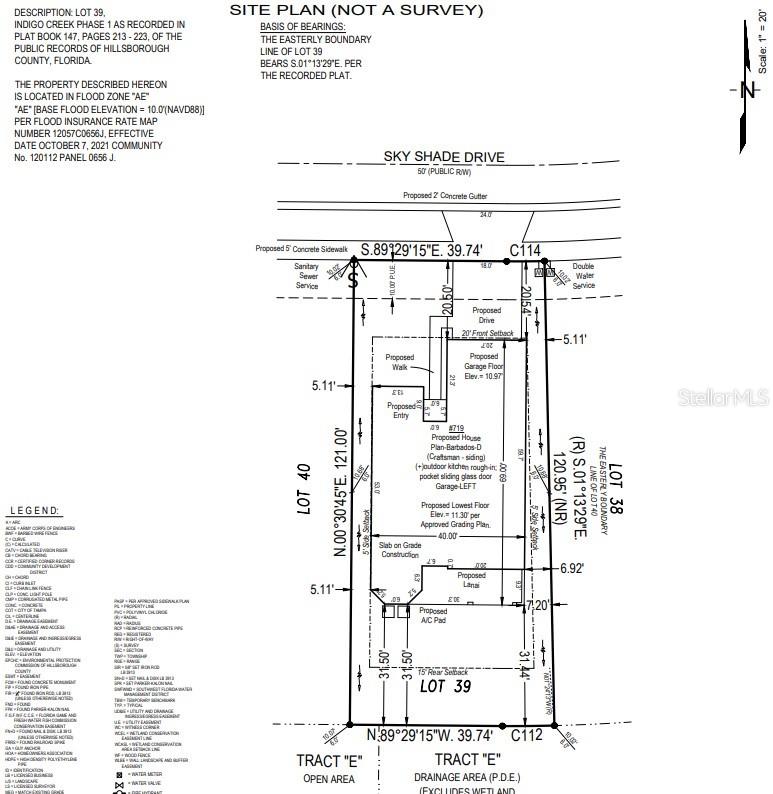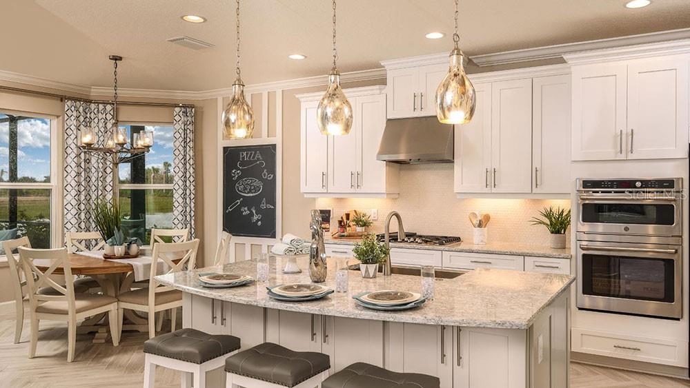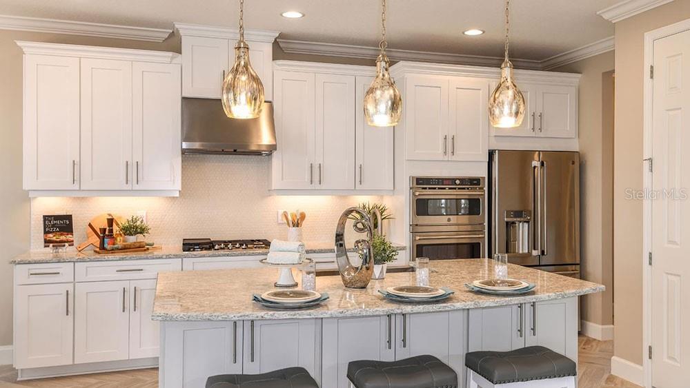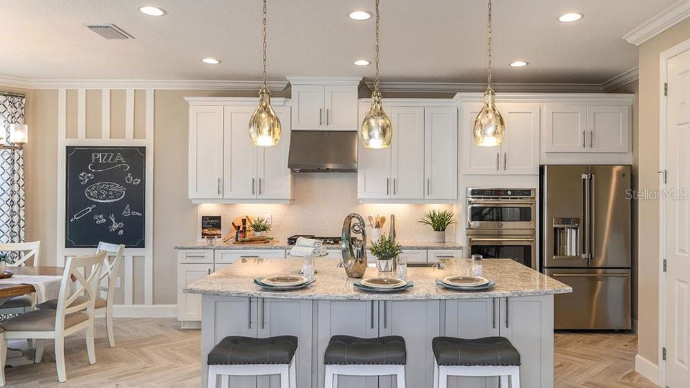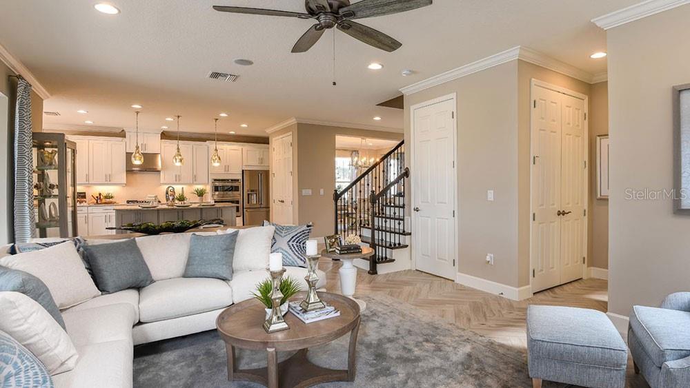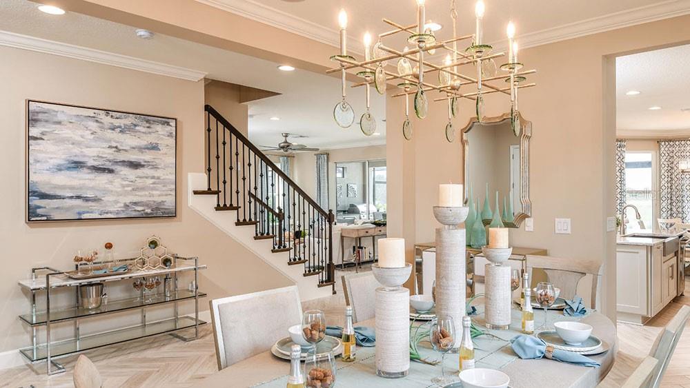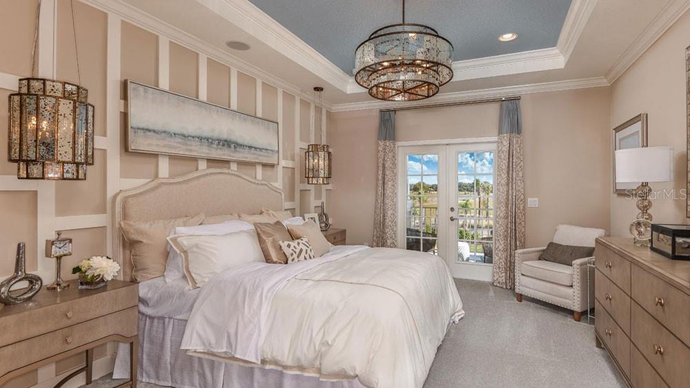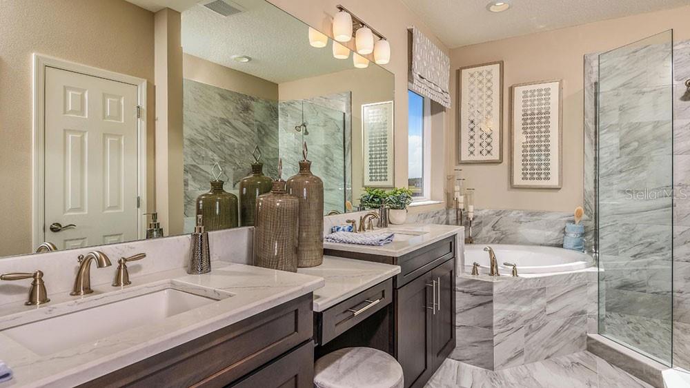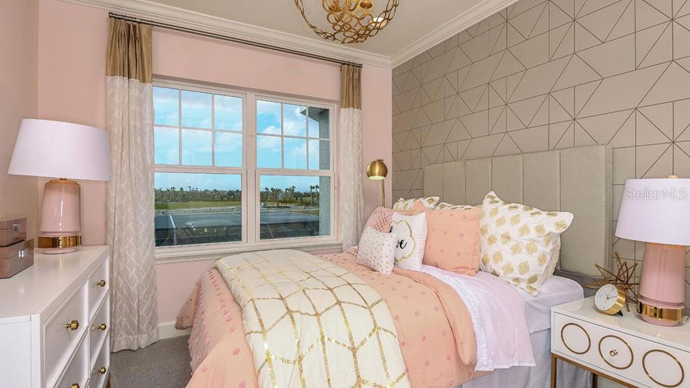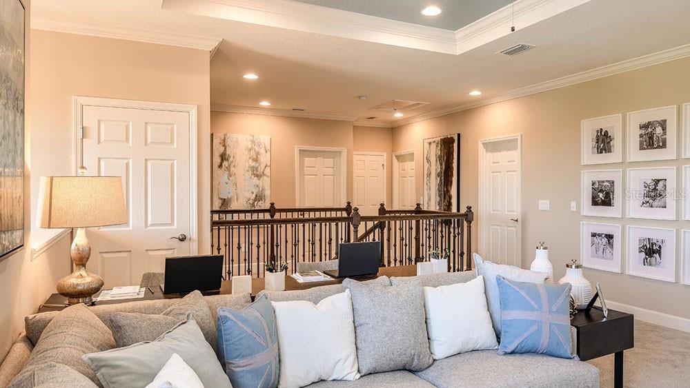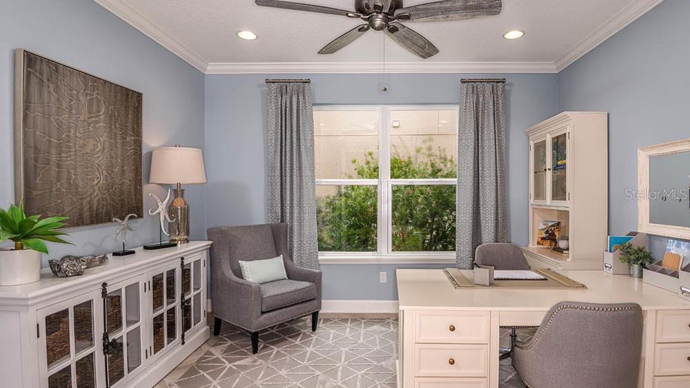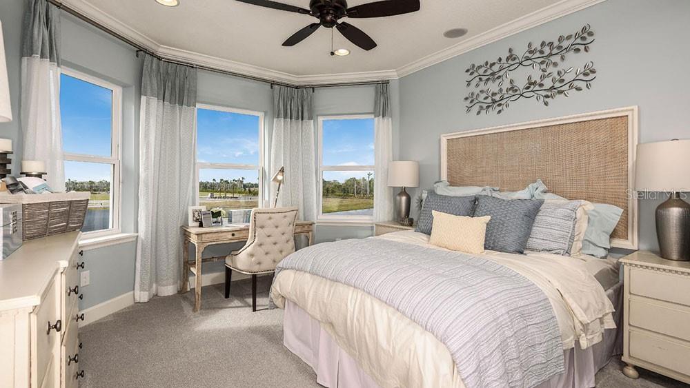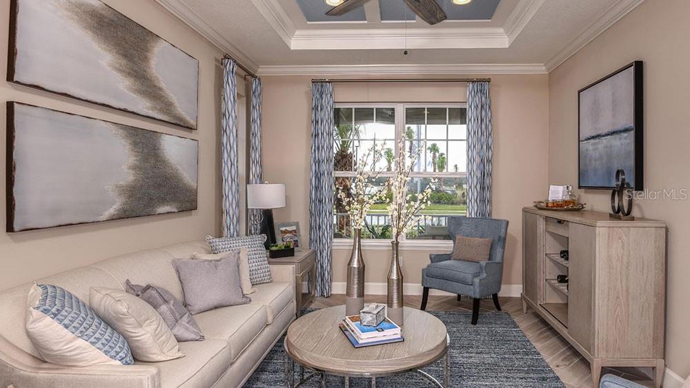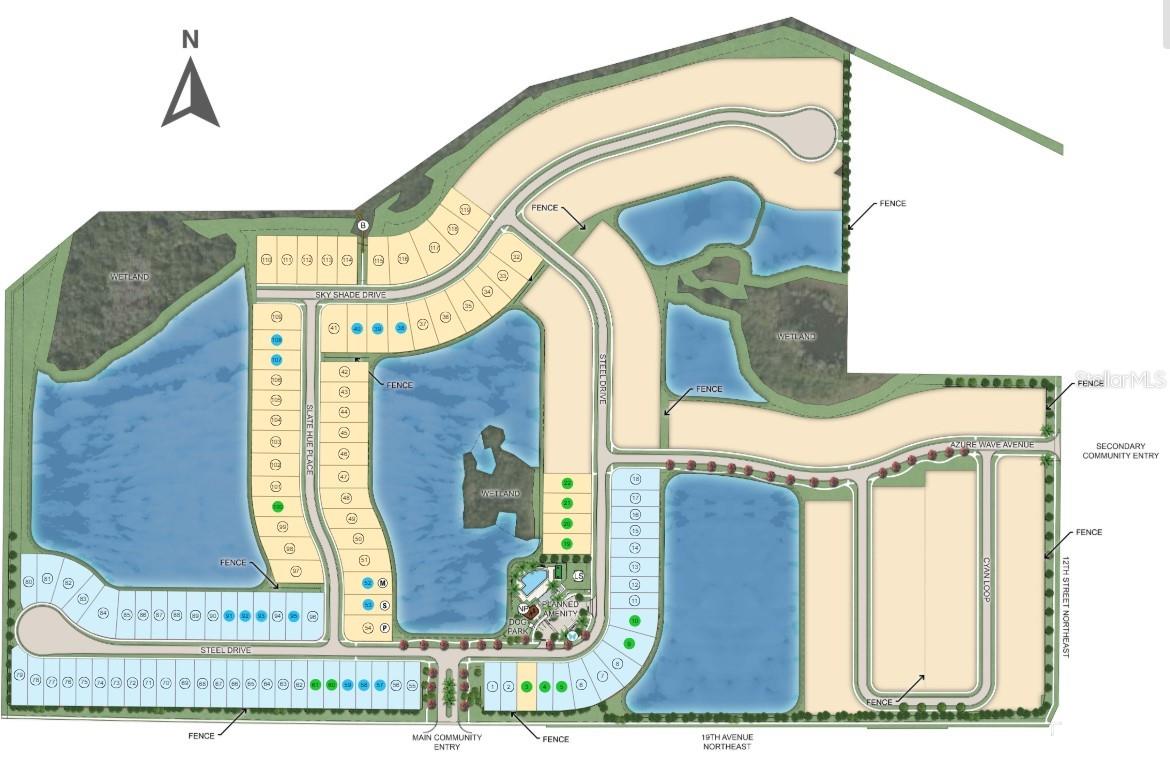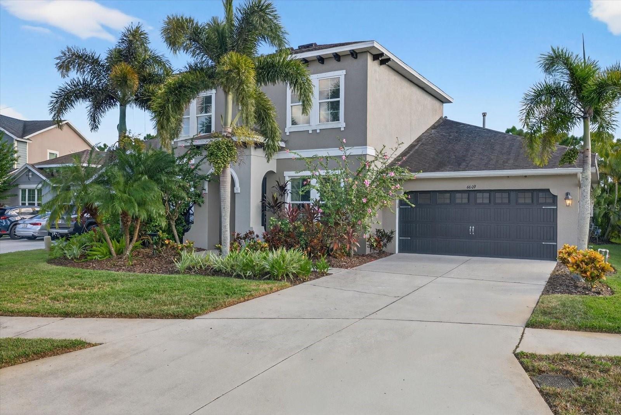719 Sky Shade Drive, APOLLO BEACH, FL 33572
Property Photos
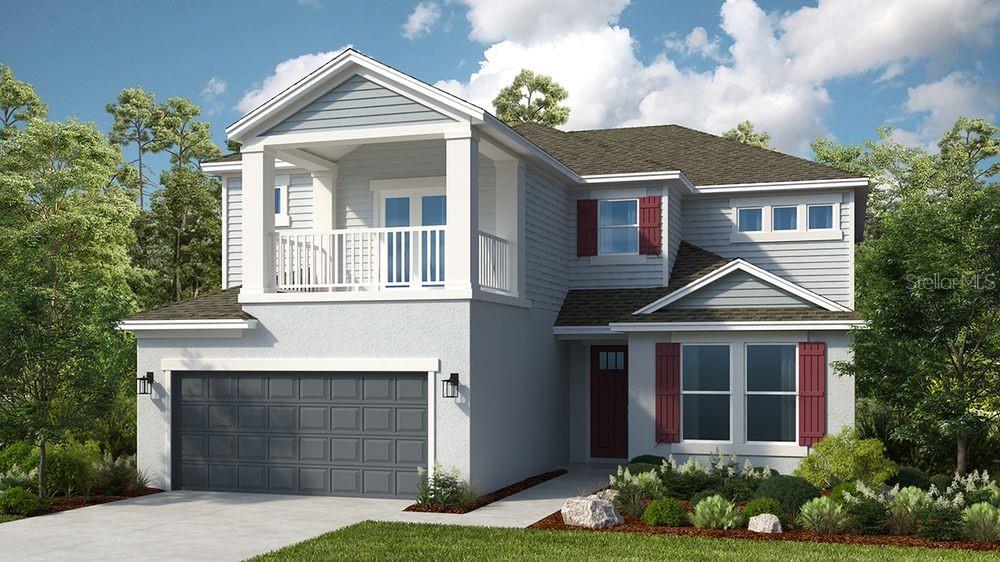
Would you like to sell your home before you purchase this one?
Priced at Only: $574,999
For more Information Call:
Address: 719 Sky Shade Drive, APOLLO BEACH, FL 33572
Property Location and Similar Properties
- MLS#: TB8324095 ( Residential )
- Street Address: 719 Sky Shade Drive
- Viewed: 154
- Price: $574,999
- Price sqft: $134
- Waterfront: No
- Year Built: 2025
- Bldg sqft: 4299
- Bedrooms: 4
- Total Baths: 4
- Full Baths: 3
- 1/2 Baths: 1
- Garage / Parking Spaces: 2
- Days On Market: 349
- Additional Information
- Geolocation: 27.738 / -82.424
- County: HILLSBOROUGH
- City: APOLLO BEACH
- Zipcode: 33572
- Subdivision: Indigo Creek
- Elementary School: Doby Elementary HB
- Middle School: Eisenhower HB
- High School: Lennard HB
- Provided by: TAYLOR MORRISON REALTY OF FL
- Contact: Michelle Campbell
- 813-333-1171

- DMCA Notice
-
DescriptionUnder Construction. What's Special: Dedicated Study | Game Room | Under Stairs Storage. New Construction November Completion! Built by Taylor Morrison, America's Most Trusted Homebuilder. Welcome to the Barbados at 719 Sky Shade Drive in Indigo Creek. This new home is a highly sought after floor plan, offering both comfort and style. As you step into this home, you're welcomed by elegant archways that beautifully frame the formal gathering and dining areas. Just across the foyer, a study with double doors provides a peaceful retreat for work or relaxation. As you move further into the home, you'll discover a spacious gourmet kitchen that will delight any chef, complete with ample cabinet space, a double door pantry, and a generous island. The kitchens casual dining area features a charming bay window, bringing in natural light. The expansive gathering room opens to a covered lanai through pocket sliding glass doors, with a rough in for an outdoor kitchen, perfect for entertaining. Upstairs, a large loft area offers plenty of space for family or guests, while three secondary bedrooms and three bathrooms provide comfort and privacy. Two of the secondary bedrooms share a connected bathroom, and one includes a lovely bay window. The private primary suite is a true sanctuary, complete with a private balcony and a luxurious bathroom featuring a dual sink vanity and a walk in shower. Additional Highlights Include: Gourmet kitchen, pocket sliding door in the great room, and outdoor kitchen rough in. Photos are for representative purposes only. MLS#TB8324095
Payment Calculator
- Principal & Interest -
- Property Tax $
- Home Insurance $
- HOA Fees $
- Monthly -
For a Fast & FREE Mortgage Pre-Approval Apply Now
Apply Now
 Apply Now
Apply NowFeatures
Building and Construction
- Builder Model: Barbados
- Builder Name: Taylor Morrison
- Covered Spaces: 0.00
- Exterior Features: Balcony, Hurricane Shutters, Sliding Doors
- Flooring: Carpet, Tile
- Living Area: 3422.00
- Roof: Shingle
Property Information
- Property Condition: Under Construction
School Information
- High School: Lennard-HB
- Middle School: Eisenhower-HB
- School Elementary: Doby Elementary-HB
Garage and Parking
- Garage Spaces: 2.00
- Open Parking Spaces: 0.00
- Parking Features: Driveway, Garage Door Opener
Eco-Communities
- Water Source: Public
Utilities
- Carport Spaces: 0.00
- Cooling: Central Air
- Heating: Central
- Pets Allowed: Breed Restrictions, Number Limit, Yes
- Sewer: Public Sewer
- Utilities: BB/HS Internet Available, Cable Available, Cable Connected, Electricity Available, Electricity Connected, Fire Hydrant, Natural Gas Available, Natural Gas Connected, Phone Available, Private, Public, Sewer Available, Sewer Connected, Sprinkler Recycled, Underground Utilities, Water Available, Water Connected
Amenities
- Association Amenities: Other, Playground, Pool, Wheelchair Access
Finance and Tax Information
- Home Owners Association Fee Includes: Pool
- Home Owners Association Fee: 294.00
- Insurance Expense: 0.00
- Net Operating Income: 0.00
- Other Expense: 0.00
- Tax Year: 2024
Other Features
- Appliances: Built-In Oven, Cooktop, Dishwasher, Disposal, Exhaust Fan, Tankless Water Heater
- Association Name: Castle Group
- Association Phone: 656-218-2611
- Country: US
- Interior Features: High Ceilings, Split Bedroom, Walk-In Closet(s), Window Treatments
- Legal Description: INDIGO CREEK PHASE 1, A SUBDIVISION OF A PORTION OF THE SOUTHEAST 1/4 OF SECTION 32, TOWNSHIP 31 SOUTH, RANGE 19 EAST, HILSSBOROUGH COUNTY, FLORIDA, according to the plat there of recorded in Plat Book 147 Pages 213-223, of the Public Records of Hillsborough County, Florida.
- Levels: Two
- Area Major: 33572 - Apollo Beach / Ruskin
- Occupant Type: Vacant
- Parcel Number: 59-2179728
- Possession: Close Of Escrow
- Style: Craftsman
- View: Water
- Views: 154
- Zoning Code: RES
Similar Properties
Nearby Subdivisions
1tm Apollo Beach
A Resub Of A Por Of Apollo
A Resub Of Pt Of Apollo Beac
Andalucia
Andalucia Sub
Apollo Beach
Apollo Beach Area #2
Bay Vista
Beach Club
Bimini Bay
Bimini Bay Ph 2
Bimini Bay Phase 2
Cobia Cay
Covington Park Ph 1a
Covington Park Ph 2a
Covington Park Ph 2b 2c 3c
Covington Park Ph 5a
Covington Park Ph 5c
Dolphin Cove
Flat Island
Golf And Sea Village
Hammock Bay
Harbour Isles Ph 1
Harbour Isles Ph 2a2b2c
Harbour Isles Ph 2d
Harbour Isles Phase 1
Hemingway Estates
Hemingway Estates Ph 1a
Indigo Creek
Island Cay
Island Walk Ph Ii
Leen Sub
Leisey Sub
Leisey Subdivision Phase 1
Lynwood Estates
Mangrove Manor Ph 1
Mangrove Manor Ph 2
Marisol Pointe
Mirabay
Mirabay Marisol Pointe
Mirabay Parcels 21 23
Mirabay Ph 1a
Mirabay Ph 1b12a13b1
Mirabay Ph 2a2
Mirabay Ph 2a3
Mirabay Ph 2a4
Mirabay Ph 3a1
Mirabay Ph 3b2
Mirabay Ph 3c1
Mirabay Ph 3c2
Mirabay Ph 3c3
Mirabay Phase 3c2
Mirabay Prcl 22
Mirabay Prcl 7 Ph 1
Mirabay Prcl 7 Ph 2
Mirabay Prcl 7 Ph 3
Mirabay Prcl 8
Mirabaymarisol Pointe
Mustique Bay
Not In Hernando
Not On List
Osprey Landing
Osprey Lndg
Regency At Waterset
Rev Of Apollo Beach
Sabal Key
Shagos Bay
Southshore Falls Ph 1
Southshore Falls Ph 2
Southshore Falls Ph 3apart
Southshore Falls Ph 3b Pt
Southshore Falls Ph 3c Pt
Southshore Falls Ph 3dpart
Southshore Falls Phase 1
Symphony Isles
The Villas At Andalucia
Treviso
Veneto Shores
Waterset
Waterset Ph 1b
Waterset Ph 1c
Waterset Ph 2a
Waterset Ph 2c112c12
Waterset Ph 2c2
Waterset Ph 2c312c32
Waterset Ph 2c33 2c34
Waterset Ph 2d
Waterset Ph 3a3 Covington G
Waterset Ph 3b1
Waterset Ph 3c1
Waterset Ph 3c2
Waterset Ph 4 Tr 21
Waterset Ph 4a South
Waterset Ph 4b South
Waterset Ph 5a1
Waterset Ph 5a2a
Waterset Ph 5a2b 5b1
Waterset Ph 5a2b 5b1
Waterset Ph 5b2
Waterset Phase 5a 1
Waterset Phase 5b2
Waterset Wolf Creek
Waterset Wolf Creek Ph G1
Waterset Wolf Creek Ph G1 And
Waterset Wolf Creek Ph G2
Waterset Wolf Creek Phases A A
Waterset Wolf Crk Ph A D1
Waterset Wolf Crk Ph D2
Waterset Wolf Crk Ph G1
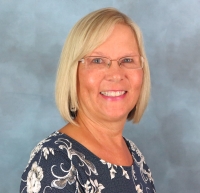
- Cynthia Koenig
- Tropic Shores Realty
- Mobile: 727.487.2232
- cindykoenig.realtor@gmail.com



