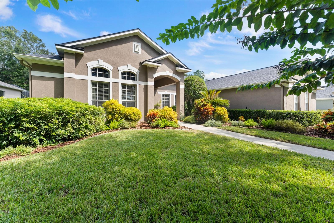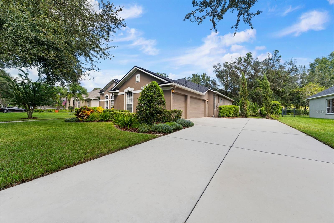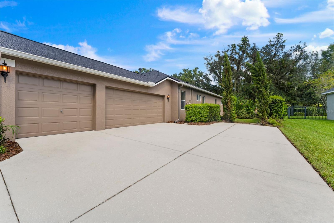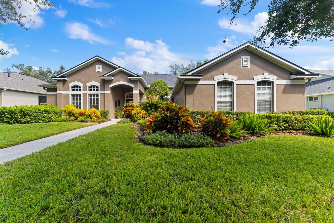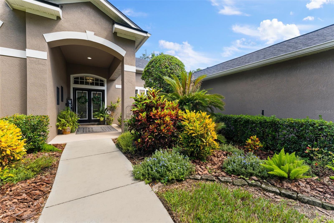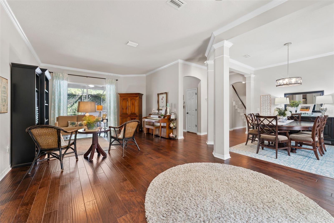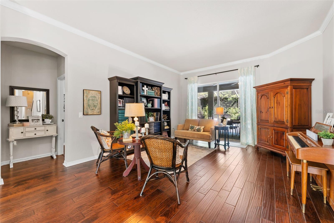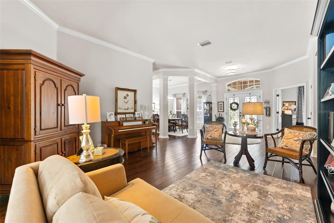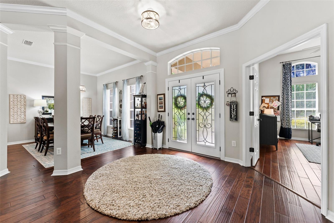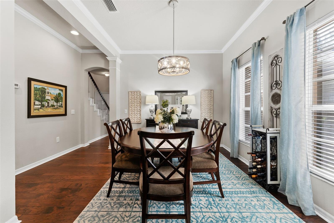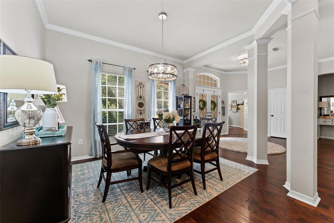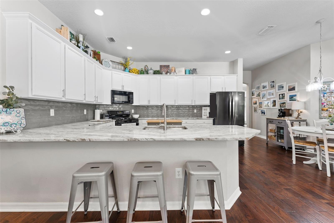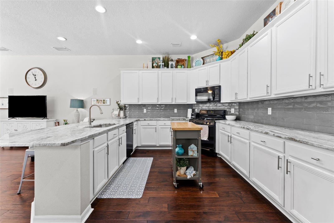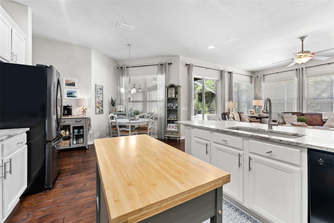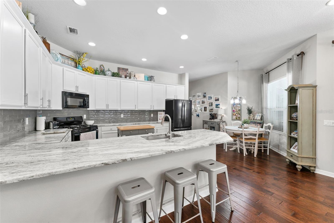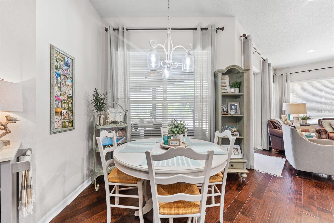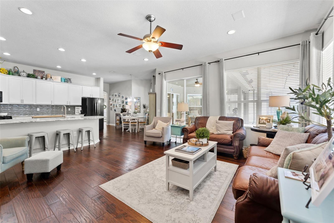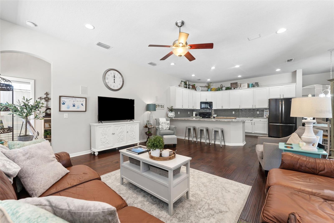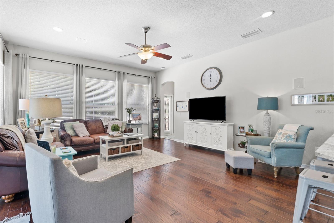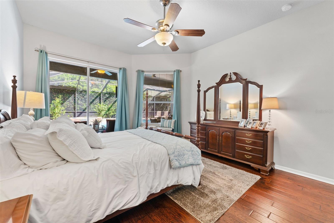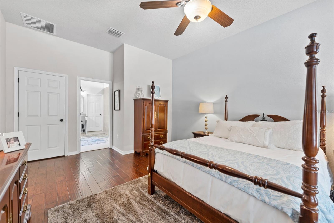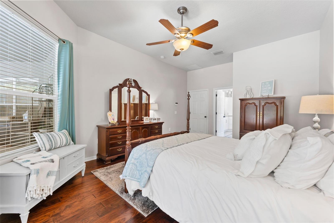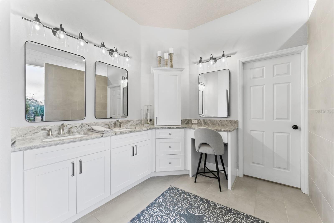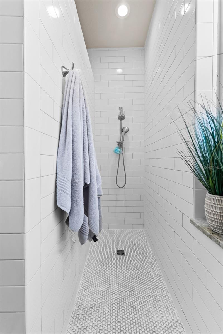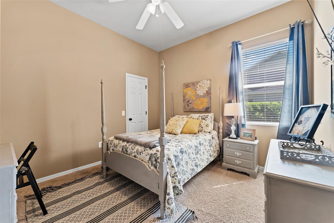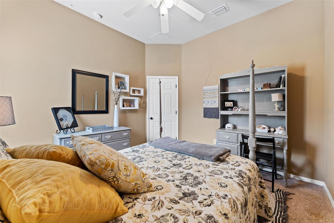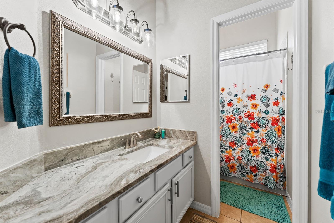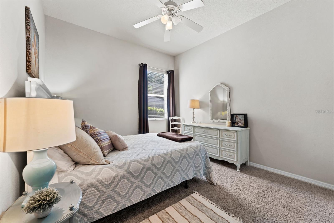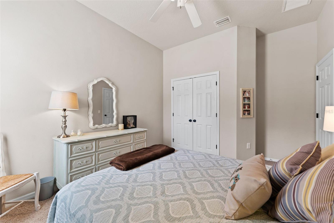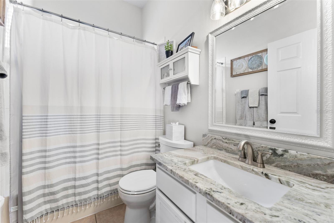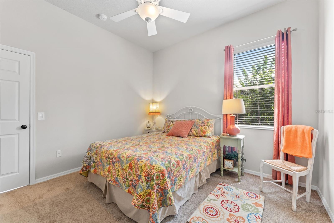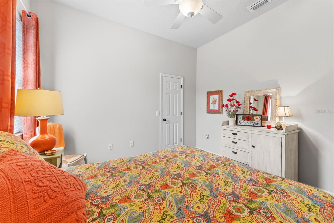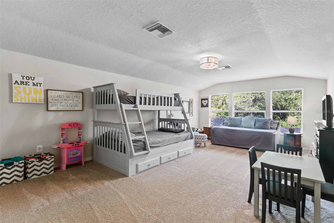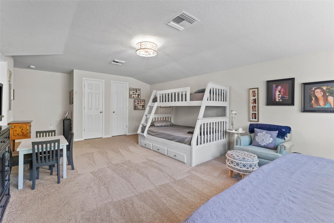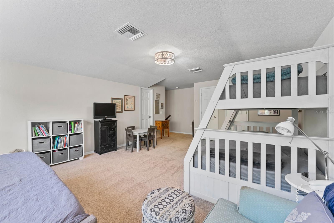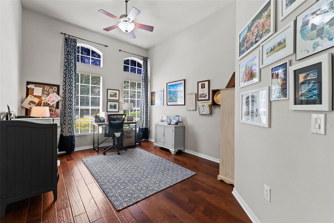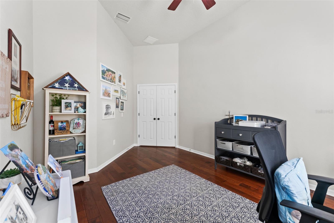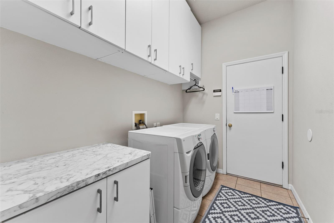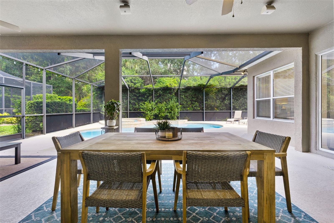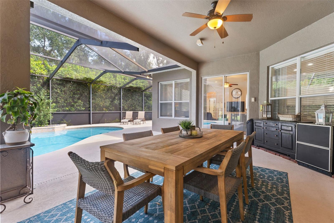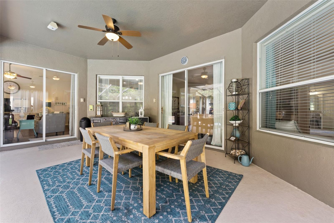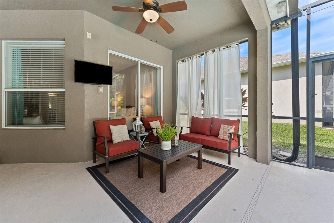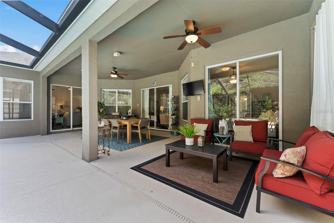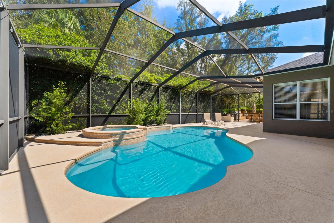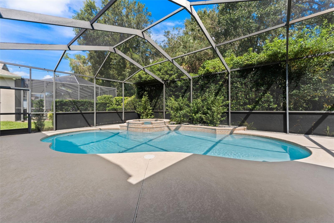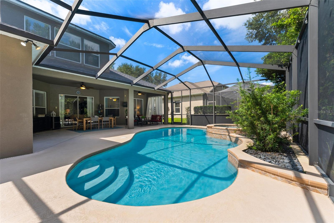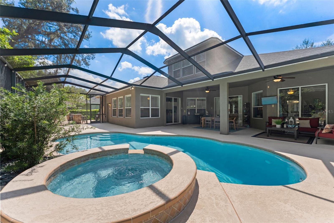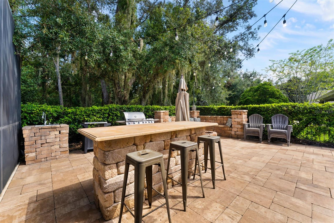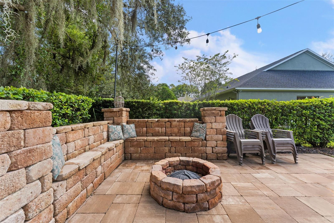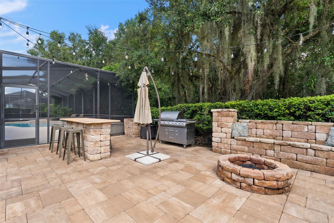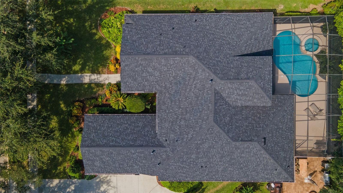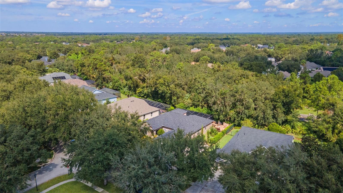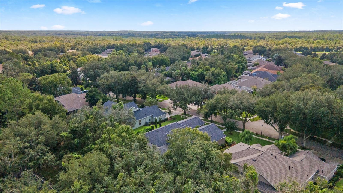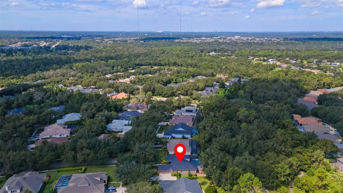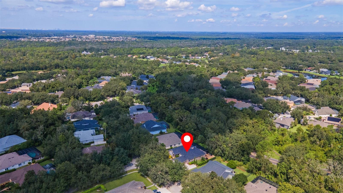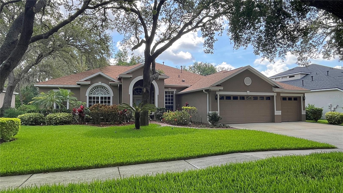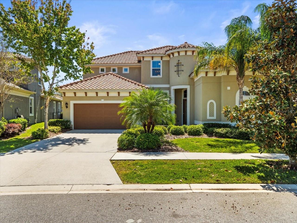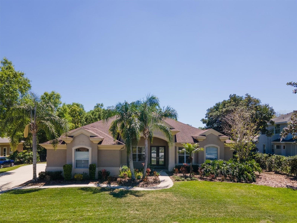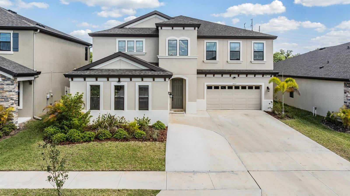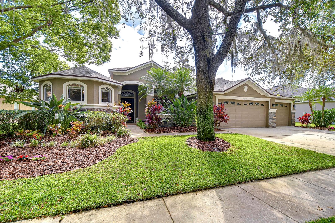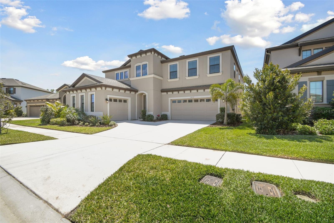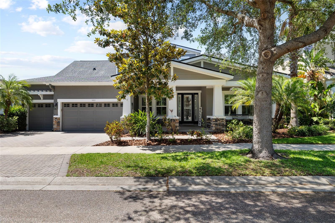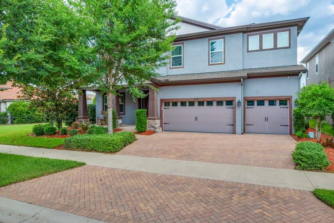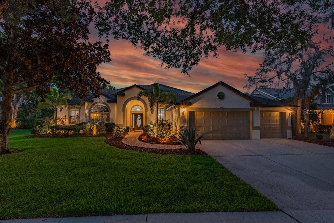15212 Kestrelrise Drive, LITHIA, FL 33547
Property Photos
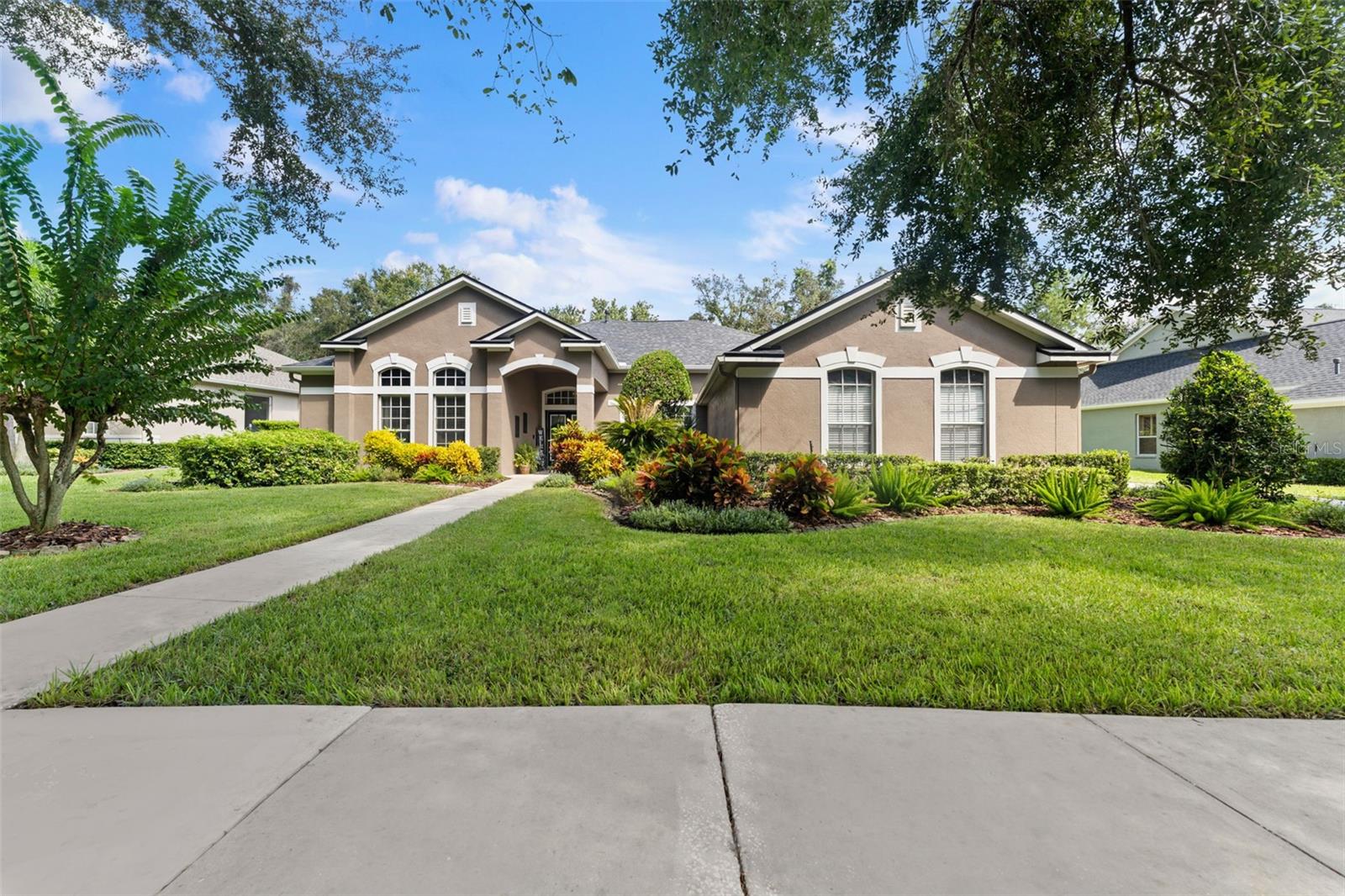
Would you like to sell your home before you purchase this one?
Priced at Only: $814,900
For more Information Call:
Address: 15212 Kestrelrise Drive, LITHIA, FL 33547
Property Location and Similar Properties
- MLS#: TB8309419 ( Residential )
- Street Address: 15212 Kestrelrise Drive
- Viewed: 118
- Price: $814,900
- Price sqft: $186
- Waterfront: No
- Year Built: 2003
- Bldg sqft: 4373
- Bedrooms: 4
- Total Baths: 3
- Full Baths: 3
- Garage / Parking Spaces: 3
- Days On Market: 248
- Additional Information
- Geolocation: 27.8373 / -82.2337
- County: HILLSBOROUGH
- City: LITHIA
- Zipcode: 33547
- Subdivision: Fishhawk Ranch Ph 2 Parcels
- Elementary School: Bevis
- Middle School: Randall
- High School: Newsome
- Provided by: KELLER WILLIAMS SUBURBAN TAMPA
- Contact: Joe Alvarez
- 813-684-9500

- DMCA Notice
-
DescriptionWelcome to your Florida DREAM HOME! This amazing home located in the Kestrel Ridge village in the FishHawk Ranch community will check every box on your wish list. Featuring 4 bedrooms, 3 full baths, 3 car side entry garage, Office, Bonus Room and no backyard neighbors, this wonderfully updated home in one of FishHawk Ranchs most desirable villages has it all. A manicured lawn and lush landscaping welcome you as you drive up to this home, along with an arched entry way to the large porch and front double doors, you know even before stepping inside that this home is going to deliver! You are greeted inside by a spacious foyer open to the office and formal living areas showcasing rich hardwood floors, high ceilings, crown molding and a view out to the pool. The incredible kitchen is truly the heart of the home and this kitchen doesnt disappoint. Fully remodeled and featuring marble counters, designer backsplash, 42 cabinets with crown, updated appliances, large single bowl sink; perfect for cleaning large items or filling with ice and drinks for a party, counter height serving bar and tons of counter and storage space, this kitchen offers it all. The kitchen is open to the breakfast nook and spacious family room, an area sure to become a favorite hangout for your family and with a slider leading to the lanai, this space is made for entertaining. Tucked away in a private area of the home is where you will find the owners suite, your own personal retreat with private pool access. The newly remodeled master bath has been updated with beautiful marble counters, duel sinks, new lighting, mirrors, dedicated make up space, and a huge walk in shower giving you all the spa feels. With three additional bedrooms and two secondary full bathrooms, this home has a space for everyone in the family to call their own. The spacious upstairs bonus room with large windows looking over the pool area is the perfect room for anything you can dream up. A playroom, craft room, workout or game room? Truly the options are endless for the use of this room! Ready to spend your free time relaxing? Step outside to your own private backyard OASIS. The large covered lanai and sparkling pool with spa and water feature allow you to enjoy the Florida sunshine in the privacy of your own backyard. After relaxing in the pool, head over to the outdoor bar and enjoy a drink or roast marshmallows in the firepit sitting under the stars. This outdoor space along with the pool and large lanai offer the perfect spot for relaxing or entertaining. This one owner only home has been meticulously cared for and includes many updates such as lighting, mirrors and marble in the secondary bathrooms, a full kitchen remodel (2020), master bath and laundry room remodel (2021), pool resurfaced and new carpet (2024), new wood floors and outdoor patio (2014), new front door (2017), new garage door opener and new roof (2023) and so much more! The Fishhawk Ranch community offers many wonderful amenities for the residents such as; parks, tennis courts, resort style pools at the aquatic center, clubhouses, fitness center, play parks, skate park, miles of walking and biking trails, multiple community events and is zoned for the TOP schools in Hillsborough County! Fishhawk Ranch is located within a short distance of shops, restaurants, nature trails, baseball parks, the Mosaic offices and doctors offices. Schedule your private tour today and discover this remarkable property before it's gone!
Payment Calculator
- Principal & Interest -
- Property Tax $
- Home Insurance $
- HOA Fees $
- Monthly -
For a Fast & FREE Mortgage Pre-Approval Apply Now
Apply Now
 Apply Now
Apply NowFeatures
Building and Construction
- Covered Spaces: 0.00
- Exterior Features: Outdoor Grill, Private Mailbox, Rain Gutters, Sidewalk, Sliding Doors
- Flooring: Carpet, Wood
- Living Area: 3284.00
- Other Structures: Outdoor Kitchen
- Roof: Shingle
Land Information
- Lot Features: In County, Level, Sidewalk, Paved
School Information
- High School: Newsome-HB
- Middle School: Randall-HB
- School Elementary: Bevis-HB
Garage and Parking
- Garage Spaces: 3.00
- Open Parking Spaces: 0.00
Eco-Communities
- Pool Features: Gunite, In Ground, Screen Enclosure
- Water Source: Public
Utilities
- Carport Spaces: 0.00
- Cooling: Central Air
- Heating: Central, Natural Gas
- Pets Allowed: No
- Sewer: Public Sewer
- Utilities: BB/HS Internet Available, Cable Available
Finance and Tax Information
- Home Owners Association Fee: 997.00
- Insurance Expense: 0.00
- Net Operating Income: 0.00
- Other Expense: 0.00
- Tax Year: 2023
Other Features
- Appliances: Dishwasher, Microwave, Range, Refrigerator
- Association Name: Office Staff
- Association Phone: 855-947-2636
- Country: US
- Interior Features: Ceiling Fans(s), Crown Molding, Eat-in Kitchen, High Ceilings, Living Room/Dining Room Combo, Open Floorplan, Solid Wood Cabinets, Split Bedroom, Stone Counters, Walk-In Closet(s)
- Legal Description: FISHHAWK RANCH PHASE 2 PARCELS S T AND U LOT 5 BLOCK 38
- Levels: Two
- Area Major: 33547 - Lithia
- Occupant Type: Owner
- Parcel Number: U-29-30-21-5VR-000038-00005.0
- Possession: Close Of Escrow
- Style: Contemporary, Florida
- Views: 118
- Zoning Code: PD
Similar Properties
Nearby Subdivisions
B D Hawkstone Ph 1
B D Hawkstone Ph 2
B & D Hawkstone Ph 1
B & D Hawkstone Ph 2
B And D Hawkstone
B And D Hawkstone Phase 2
Channing Park
Channing Park Lot 69
Corbett Road Sub
Creek Ridge Preserve Ph 1
Devore Gundog Equestrian E
Devore Gundog & Equestrian E
Enclave At Channing Park
Enclave Channing Park Ph
Encore Fishhawk Ranch West Ph
Fiishhawk Ranch West
Fiishhawk Ranch West Ph 2a
Fiishhawk Ranch West Ph 2a/
Fish Hawk
Fish Hawk Trails
Fish Hawk Trails Un 1 2
Fish Hawk Trails Unit 3
Fish Hawk Trails Unit 6
Fishhawk Chapman Crossing
Fishhawk Ranch
Fishhawk Ranch Chapman Crossi
Fishhawk Ranch Ph 02
Fishhawk Ranch Ph 1
Fishhawk Ranch Ph 1 Unit 1b1
Fishhawk Ranch Ph 1 Unit 4b
Fishhawk Ranch Ph 1 Units 1
Fishhawk Ranch Ph 2 Parcel R-2
Fishhawk Ranch Ph 2 Parcel R2
Fishhawk Ranch Ph 2 Parcels
Fishhawk Ranch Ph 2 Prcl
Fishhawk Ranch Ph 2 Prcl A
Fishhawk Ranch Ph 2 Tr 1
Fishhawk Ranch Phase 1
Fishhawk Ranch Phase 1 Units 1
Fishhawk Ranch Tr 8 Pt
Fishhawk Ranch West
Fishhawk Ranch West Ph 1a
Fishhawk Ranch West Ph 1b/1c
Fishhawk Ranch West Ph 1b1c
Fishhawk Ranch West Ph 2a2b
Fishhawk Ranch West Ph 3a
Fishhawk Ranch West Ph 4a
Fishhawk Ranch West Ph 5
Fishhawk Ranch West Ph 6
Fishhawk Ranch West Phase 1b/1
Fishhawk Ranch West Phase 1b1c
Fishhawk Vicinity B And D Haw
Halls Branch Estates
Hammock Oaks Reserve
Hawk Creek Reserve
Hawkstone
Hinton Hawkstone
Hinton Hawkstone Ph 1a2
Hinton Hawkstone Ph 1b
Hinton Hawkstone Ph 2a 2b2
Hinton Hawkstone Ph 2a 2b2
Hinton Hawkstone Phase 1a2
Hinton Hawkstone Phase 1a2 Lot
Hunters Hill
Lithia Ranch Ph 1
Mannhurst Oak Manors
Myers Acres
Not In Hernando
Powerline Minor Sub
Preserve At Fishhawk Ranch
Preserve At Fishhawk Ranch Pah
Preserve At Fishhawk Ranch Pha
Southwood Estates
Starling Fishhawk Ranch
Starling - Fishhawk Ranch
Starling At Fishhawk
Starling At Fishhawk Ph 1b-1
Starling At Fishhawk Ph 1b1
Starling At Fishhawk Ph 1b2
Starling At Fishhawk Ph 1c
Starling At Fishhawk Ph 1c/
Starling At Fishhawk Ph 2c-2
Starling At Fishhawk Ph 2c2
Starling At Fishhawk Ph Ia
Tagliarini Platted
Temple Pines
The Enclave At Channing Park
Unplatted

- Cynthia Koenig
- Tropic Shores Realty
- Mobile: 727.487.2232
- cindykoenig.realtor@gmail.com



