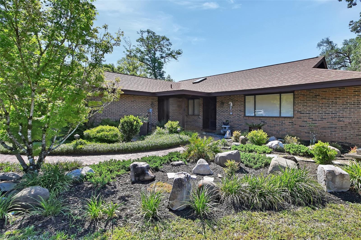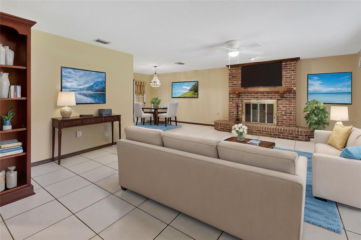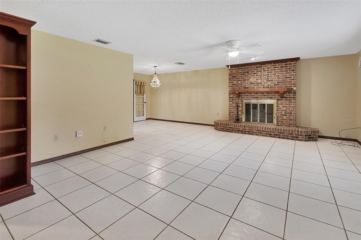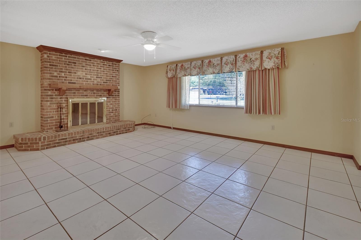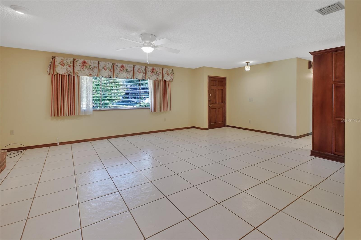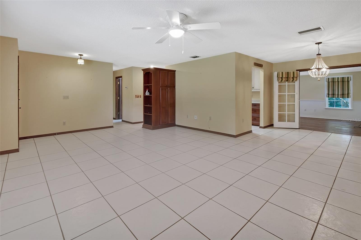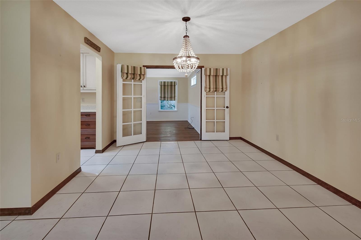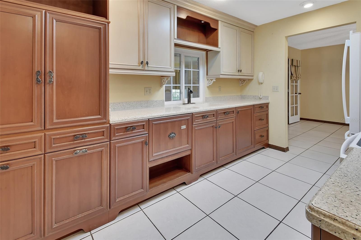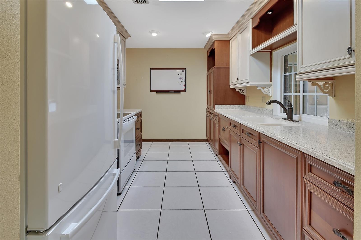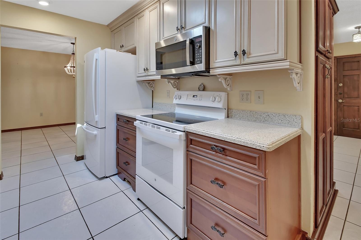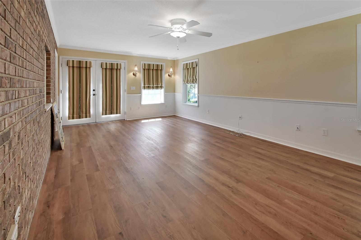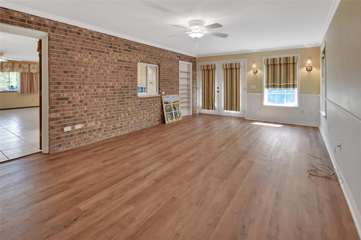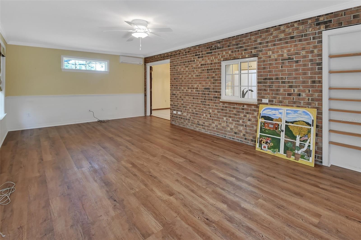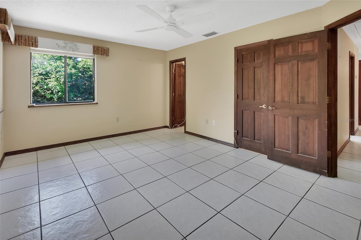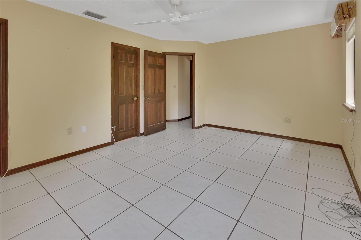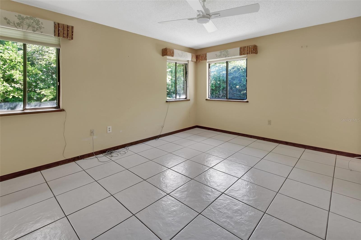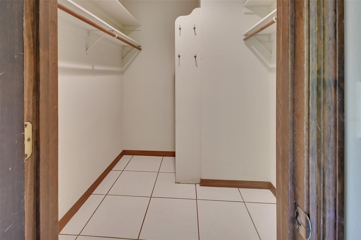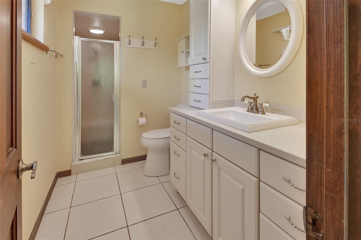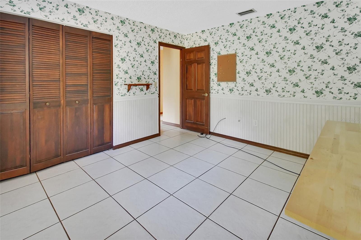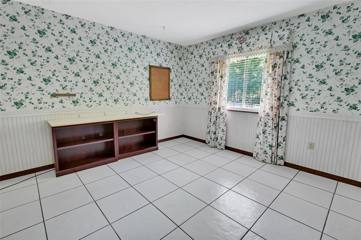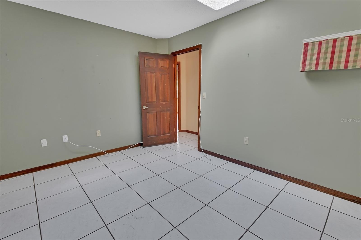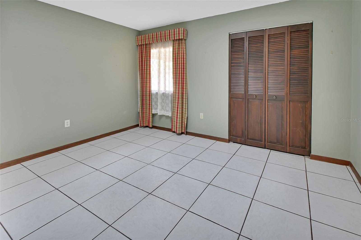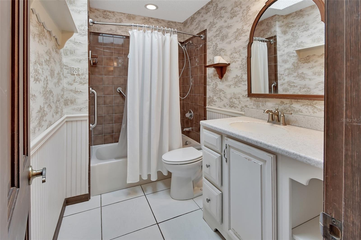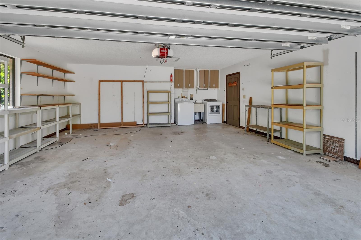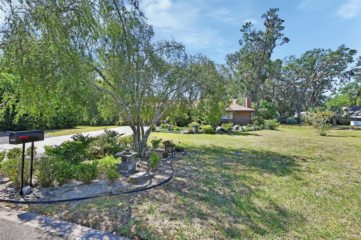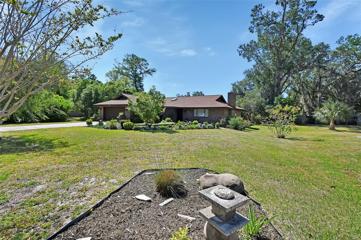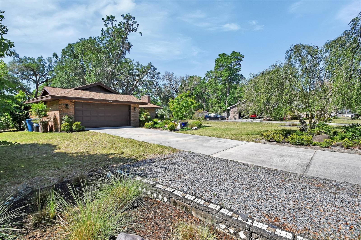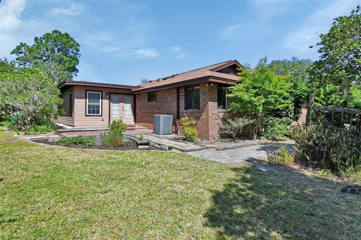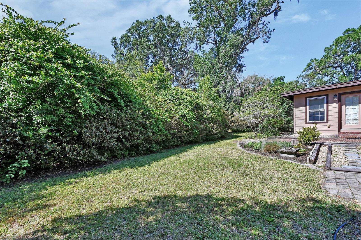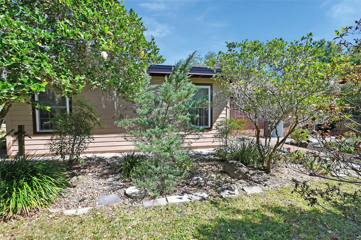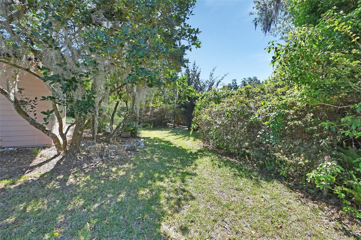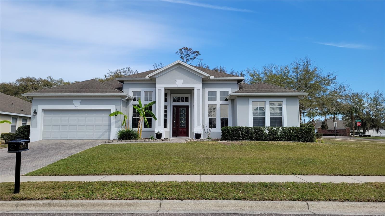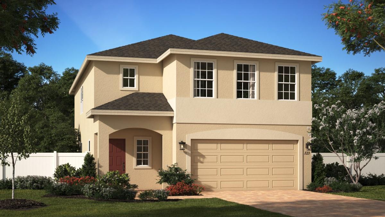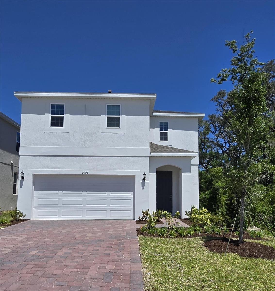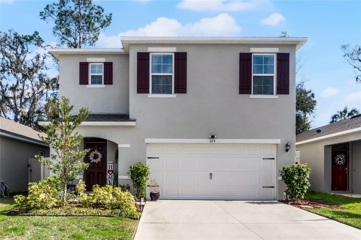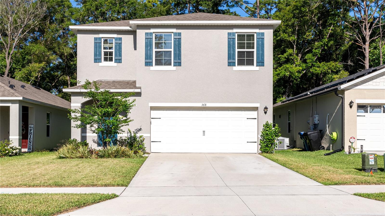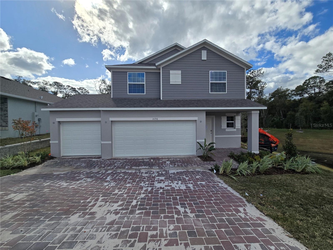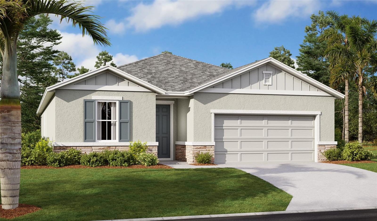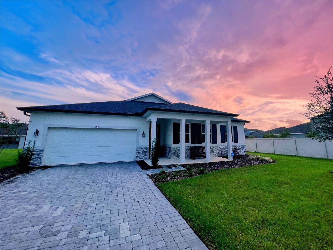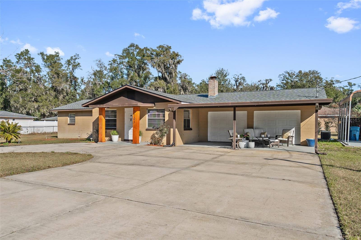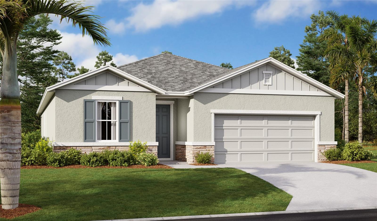1105 Burgoyne Road, DELAND, FL 32720
Property Photos
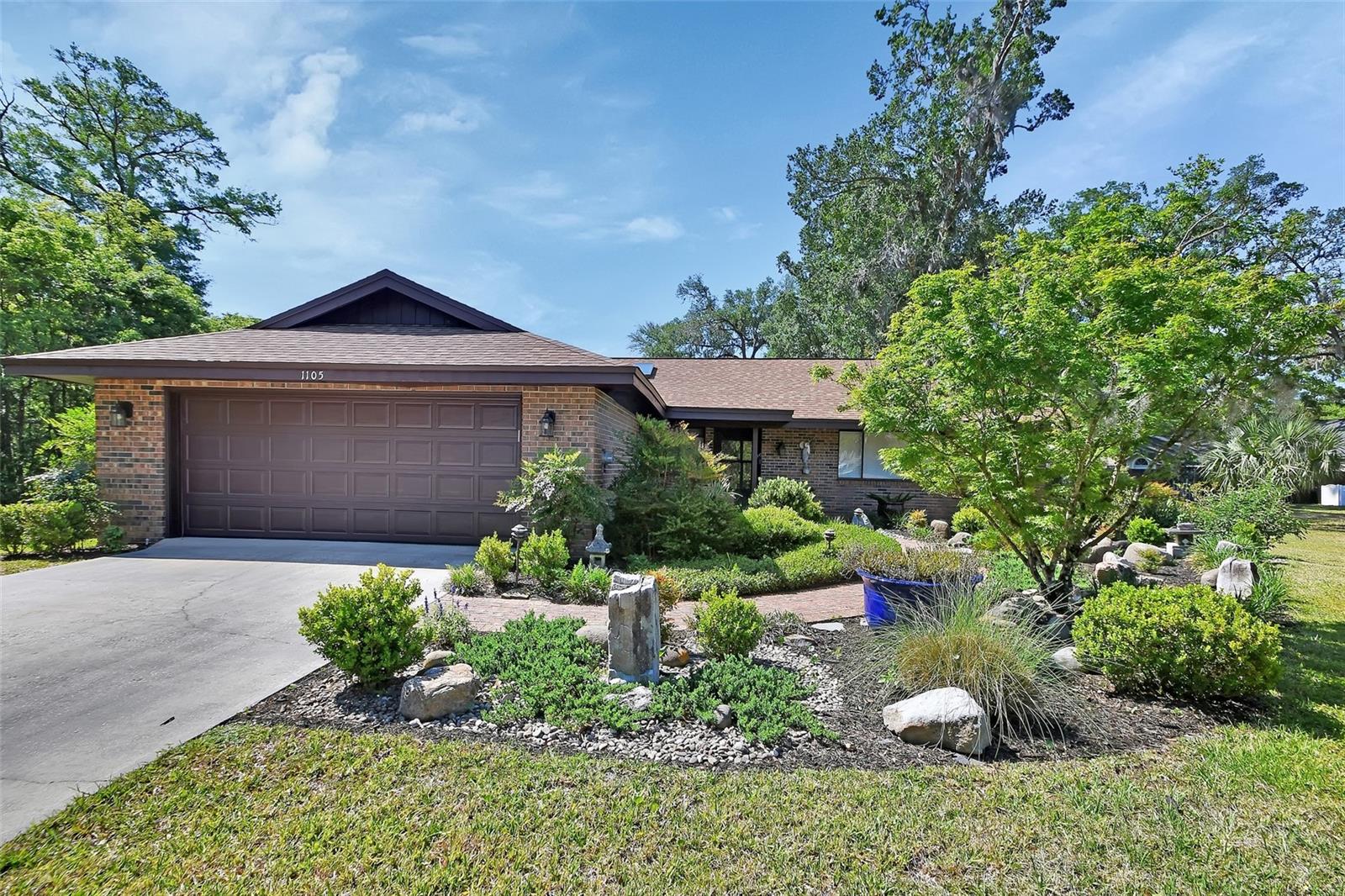
Would you like to sell your home before you purchase this one?
Priced at Only: $359,900
For more Information Call:
Address: 1105 Burgoyne Road, DELAND, FL 32720
Property Location and Similar Properties
- MLS#: NS1084506 ( Residential )
- Street Address: 1105 Burgoyne Road
- Viewed: 38
- Price: $359,900
- Price sqft: $152
- Waterfront: No
- Year Built: 1980
- Bldg sqft: 2371
- Bedrooms: 3
- Total Baths: 2
- Full Baths: 2
- Garage / Parking Spaces: 2
- Days On Market: 48
- Additional Information
- Geolocation: 29.0757 / -81.323
- County: VOLUSIA
- City: DELAND
- Zipcode: 32720
- Subdivision: Brandywine
- Elementary School: Citrus Grove Elementary
- Middle School: Deland Middle
- High School: Deland High
- Provided by: EZ CHOICE REALTY
- Contact: Kevin Para
- 813-653-9676

- DMCA Notice
-
DescriptionCome and see what this home has for you, including a new roof in December 2023. Tucked away on a spacious .34 acre lot in the tranquil neighborhood of Brandywine. Full of character and charm, this well maintained home offers solid construction, timeless appeal, and a few thoughtful updates that make it truly special. Inside, discover a warm and inviting layout, highlighted by a renovated Florida room, now a finished addition, provides extra living space ideal for a home office, lounge, or sunlit retreat. Step outside into the tree shaded backyard featuring multiple stone patios and luscious landscape featuring azalea bushes and other drought tolerant species. Located just a short distance from historic downtown DeLand, with easy access to shops, dining and cultural spots, you will want to make arrangements to see this home soon as its a highly desirable home in an excellent location.
Payment Calculator
- Principal & Interest -
- Property Tax $
- Home Insurance $
- HOA Fees $
- Monthly -
For a Fast & FREE Mortgage Pre-Approval Apply Now
Apply Now
 Apply Now
Apply NowFeatures
Building and Construction
- Covered Spaces: 0.00
- Exterior Features: Hurricane Shutters
- Flooring: Tile
- Living Area: 1774.00
- Roof: Shingle
School Information
- High School: Deland High
- Middle School: Deland Middle
- School Elementary: Citrus Grove Elementary
Garage and Parking
- Garage Spaces: 2.00
- Open Parking Spaces: 0.00
- Parking Features: Driveway, Off Street
Eco-Communities
- Water Source: Public
Utilities
- Carport Spaces: 0.00
- Cooling: Central Air
- Heating: Electric
- Pets Allowed: Yes
- Sewer: Public Sewer
- Utilities: Public
Finance and Tax Information
- Home Owners Association Fee: 105.00
- Insurance Expense: 0.00
- Net Operating Income: 0.00
- Other Expense: 0.00
- Tax Year: 2024
Other Features
- Appliances: Dishwasher, Microwave, Range, Refrigerator
- Association Name: Glen Westberry
- Association Phone: 407-647-2622
- Country: US
- Interior Features: Living Room/Dining Room Combo, Primary Bedroom Main Floor
- Legal Description: LOT 1 BLK N BRANDYWINE UNIT 5 MB 35 PG 190 PER OR 4980 PG 3014
- Levels: One
- Area Major: 32720 - Deland
- Occupant Type: Vacant
- Parcel Number: 60-29-09-14-0010
- Possession: Close Of Escrow
- Views: 38
- Zoning Code: 01PUD
Similar Properties
Nearby Subdivisions
0
1492 Andover Ridge
Addison Landing
Addison Lndg
Andover Rdg
Andover Ridge
Armstrong & Quigg
Armstrongs Add Deland
Athens Realty Co Blks 203206 I
Athens Realty Co Sub
Audubon Park
Ballards In Blk 08 Howrys Add
Bellarica In 171730 181730
Beresford Park
Beresford Woods
Beresford Woods Ph 1
Bond Lumber Co Blk 0708 1516
Brandywine
Brandywine A Un 01
Brandywine Club Villas
Brandywine Un 03
Butners
Byrnes Hogles Ennsylvania
Byrnes & Hogles & Ennsylvania
Candlelight Oaks
Cascades
Cascades Park Ph 01 02 03
Cascades Park Ph 1
Cascades Park Ph 3
Cascades Unit 01
Clark Irvings Sub
Clarks Lts 05 06 Blk 16 Delan
Community Center Dev
Cross Creek Deland Ph 01
Cross Creek Deland Ph 02
Cross Creek Ph 03
Crystal Cove Ph 02
Deland
Deland Highlands
Dodge Sub
Domingo Reyes Grant
Eureka
Fern Garden Estates
Frst Hills
Gillilands Blk 211 Deland
Glenwood
Glenwood Est
Glenwood Estate
Glenwood Hammock
Glenwood Pk 2nd Add
Glenwood Spgs Ph 01
Hart W H
Highlands
Highlands F
Hillcrest
Howrys Add Deland
Lake Beresford Terrace
Lake Beresford Terrace Add 01
Lasburys Add Sunset Terrace
Laurel Meadows
Lawrence Park
Lincoln Oaks
Lincoln Park
Lockharts
Lockharts E 12 Blk 209 Deland
Magnolia Heights
Mallory Square Ph 01
Mallory Square Ph I
Mallory Squareph 2
Mission Woods
N/a
None
Norris
Norris Dupont Gaudry Grant
Norris Dupont & Gaudry Grant
Not In Subdivision
Not On List
Not On The List
Oak Hammock 50s
Oak Hammock 60s
Other
Parrish Add Sunset Terrace
Pelham Park Ph 1 2
Quail Hollow On River
Quail Hollow On The River
Quail Hollow/river
Quail Hollowriver
Richs
Ridgewood Crossing
Ridgewood Crossing Ph 02
River Rdg
River Ridge
Rolling Acres Estates
Rolling Acres Estates Un 01
Ronswood
Rygate
Seasons At Grandview Gardens
Seasonsriver Chase
South Clara Heights
South Clara Highlands Deland
South Clara Highlands Deland M
Spring Garden Heights Rep Add
Spring Garden Hills
Spring Hill Assessors Resub
Stetson Home Estates
Stetson Home Estates Deland
Stetson Park
Unincorporated - Westside
University Ave
Volusia Invest Co
West Lawn
West Lawn Sub
Westwood
Westwood Heights 18 17 30
Wildwood
Wolcott Gardens
Woodbine Deland
Yamasee
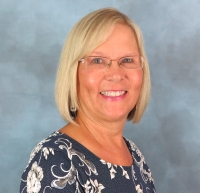
- Cynthia Koenig
- Tropic Shores Realty
- Mobile: 727.487.2232
- cindykoenig.realtor@gmail.com



