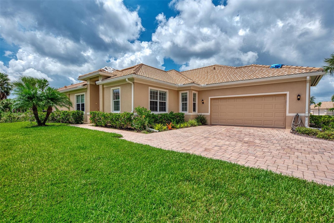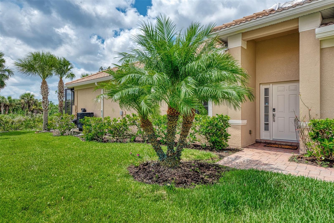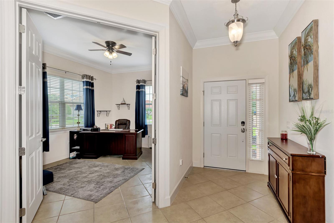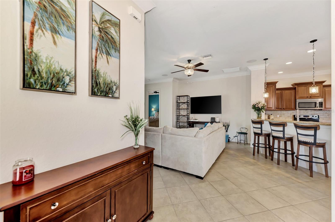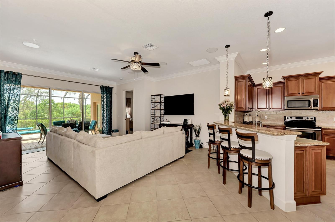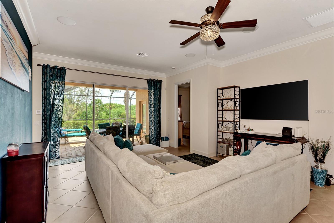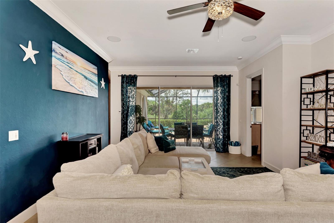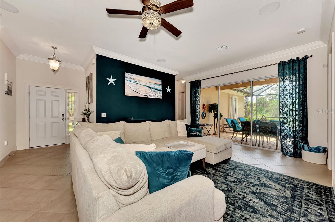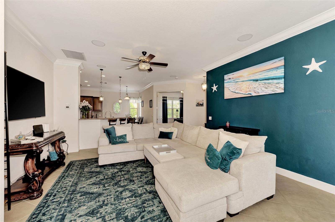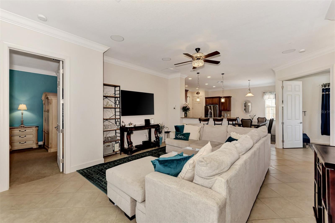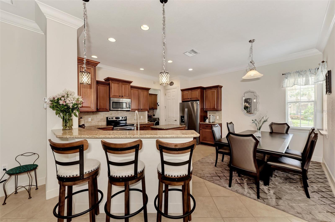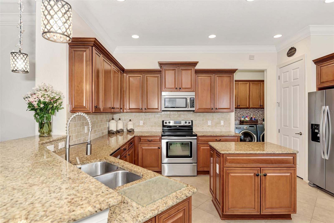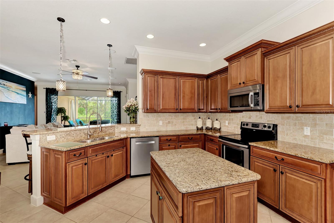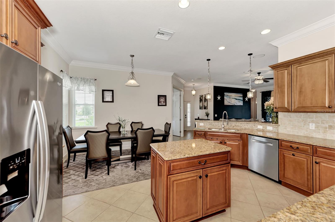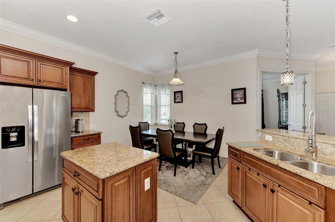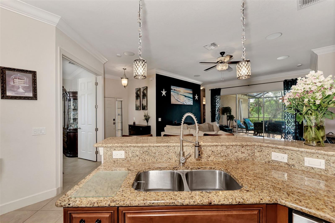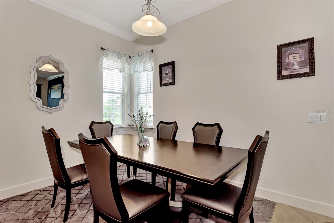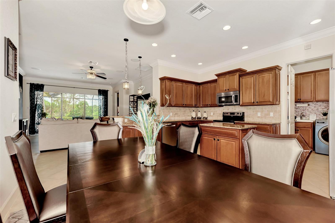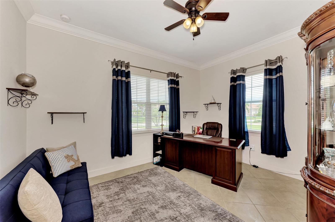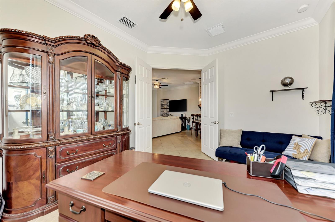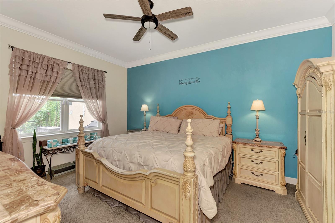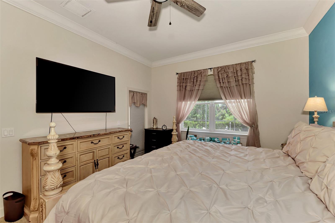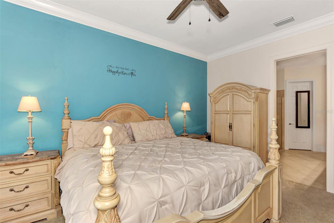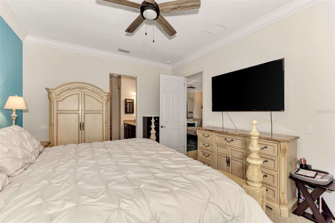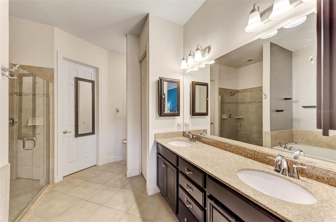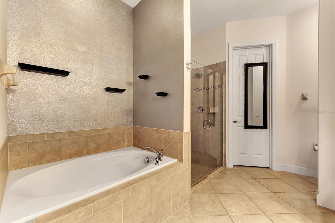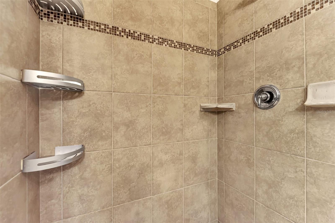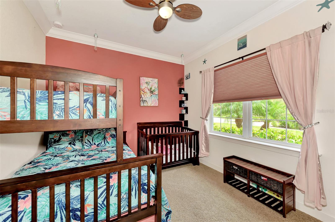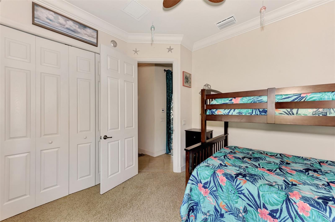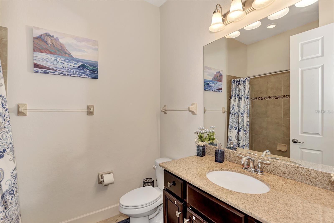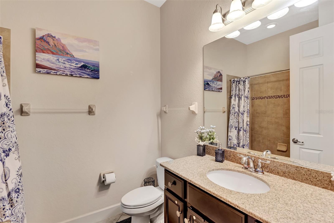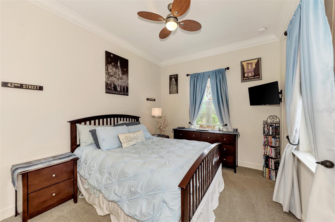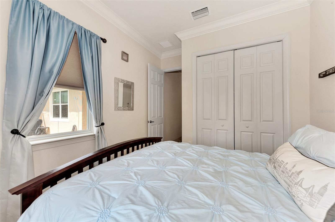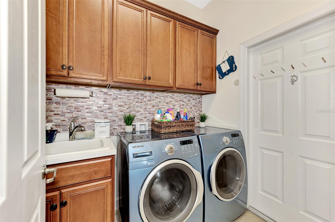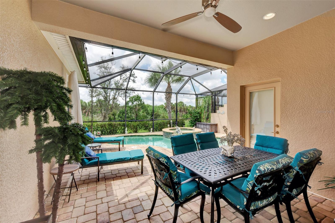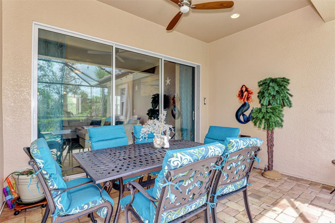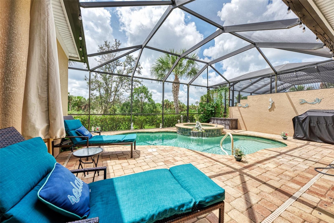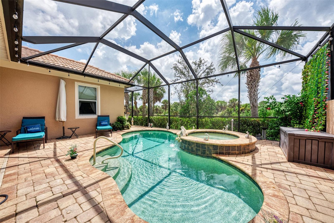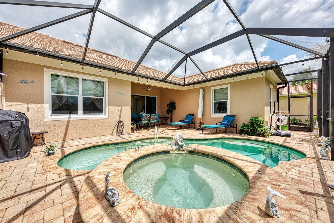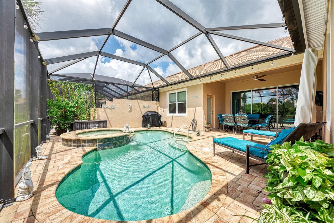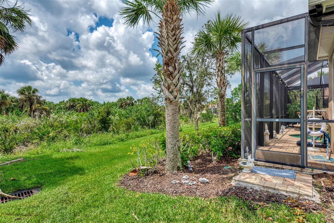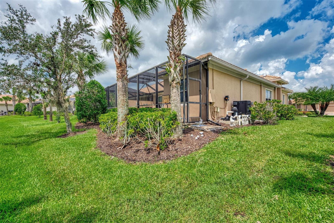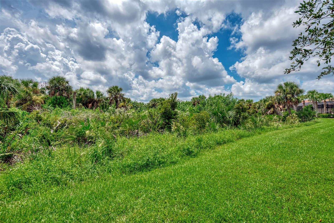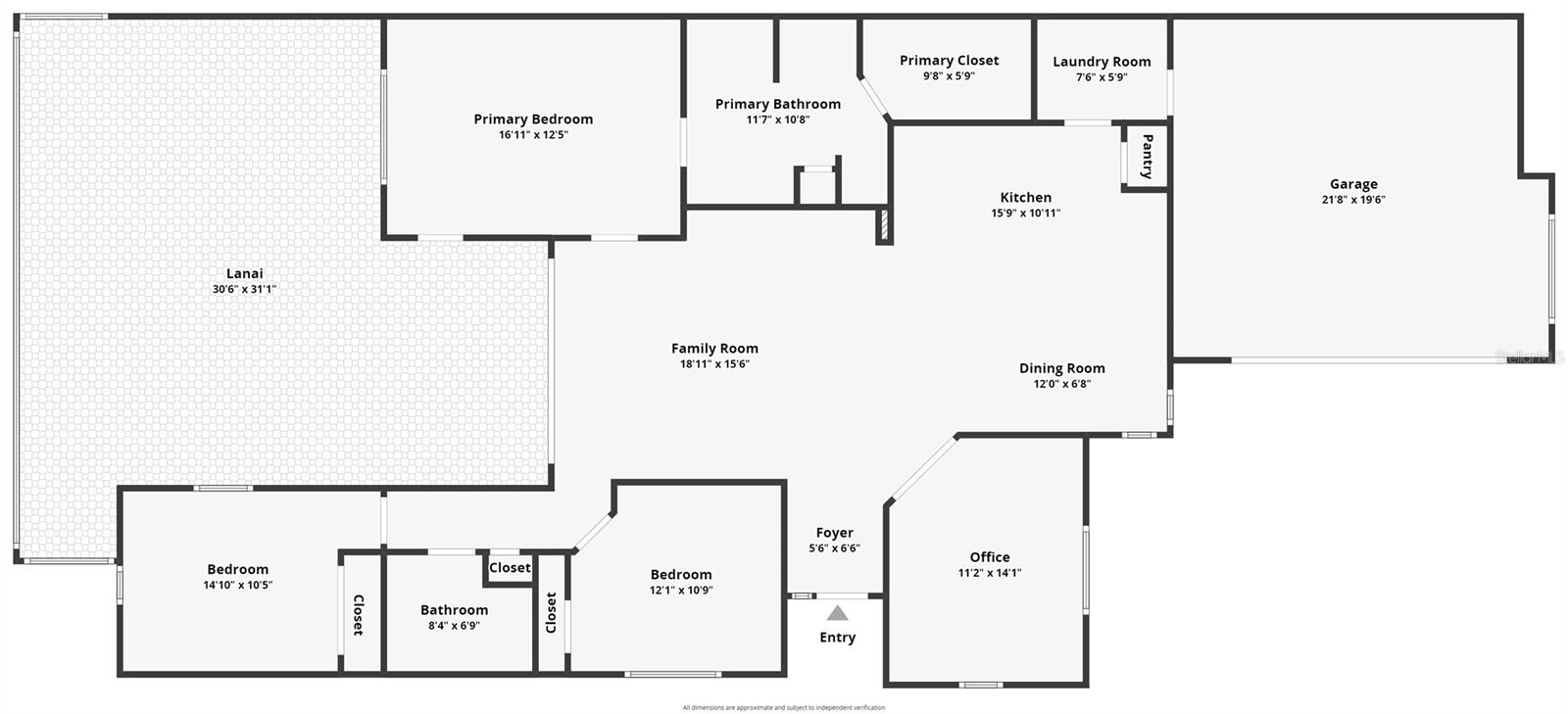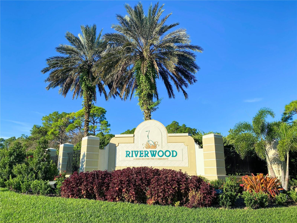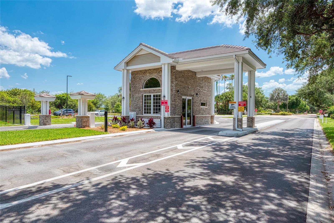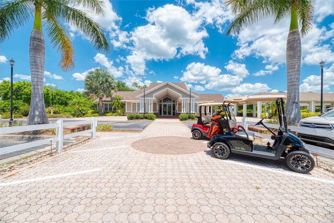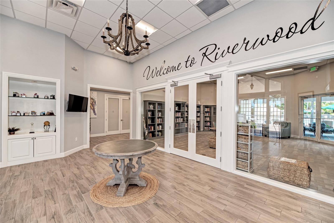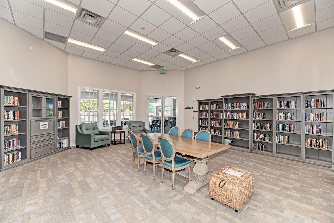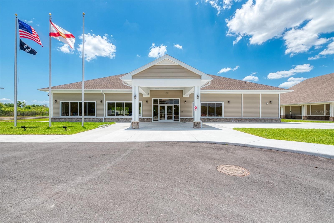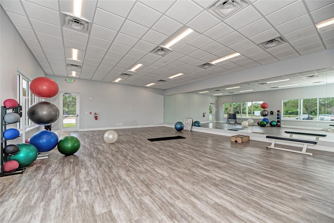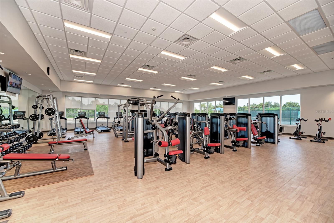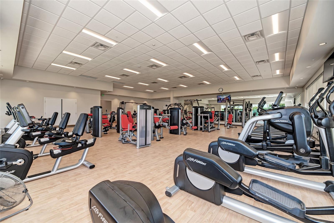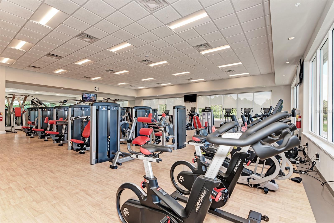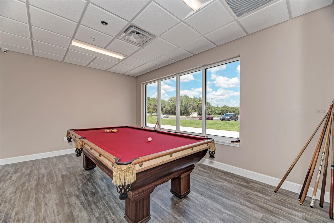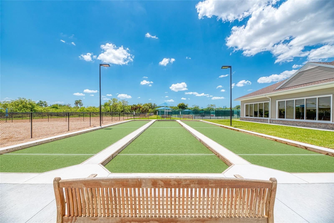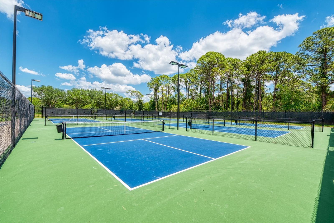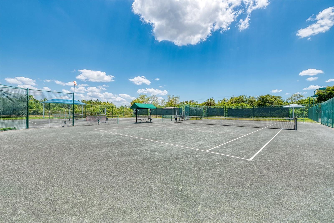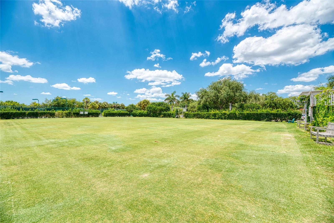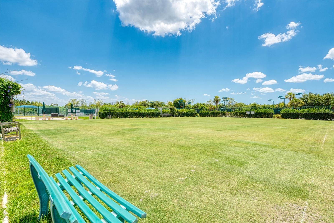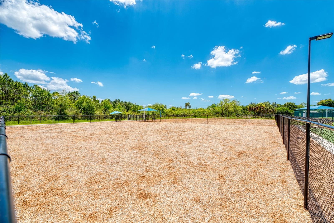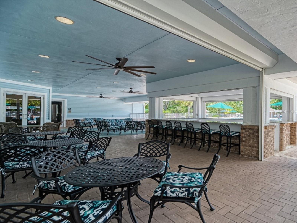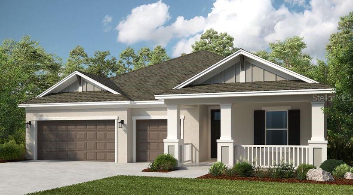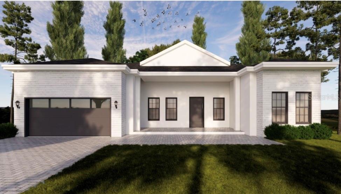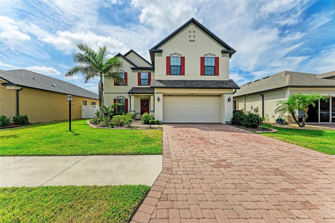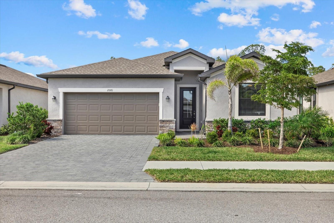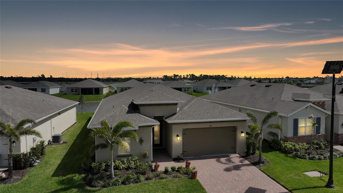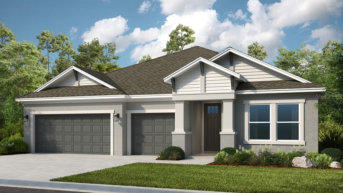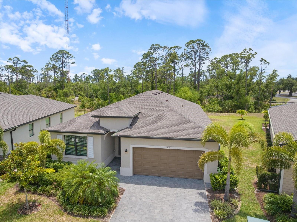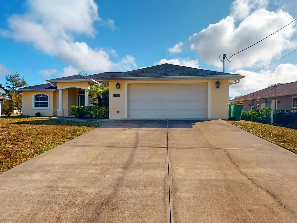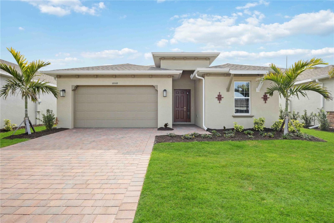13104 Creekside Lane, PORT CHARLOTTE, FL 33953
Property Photos
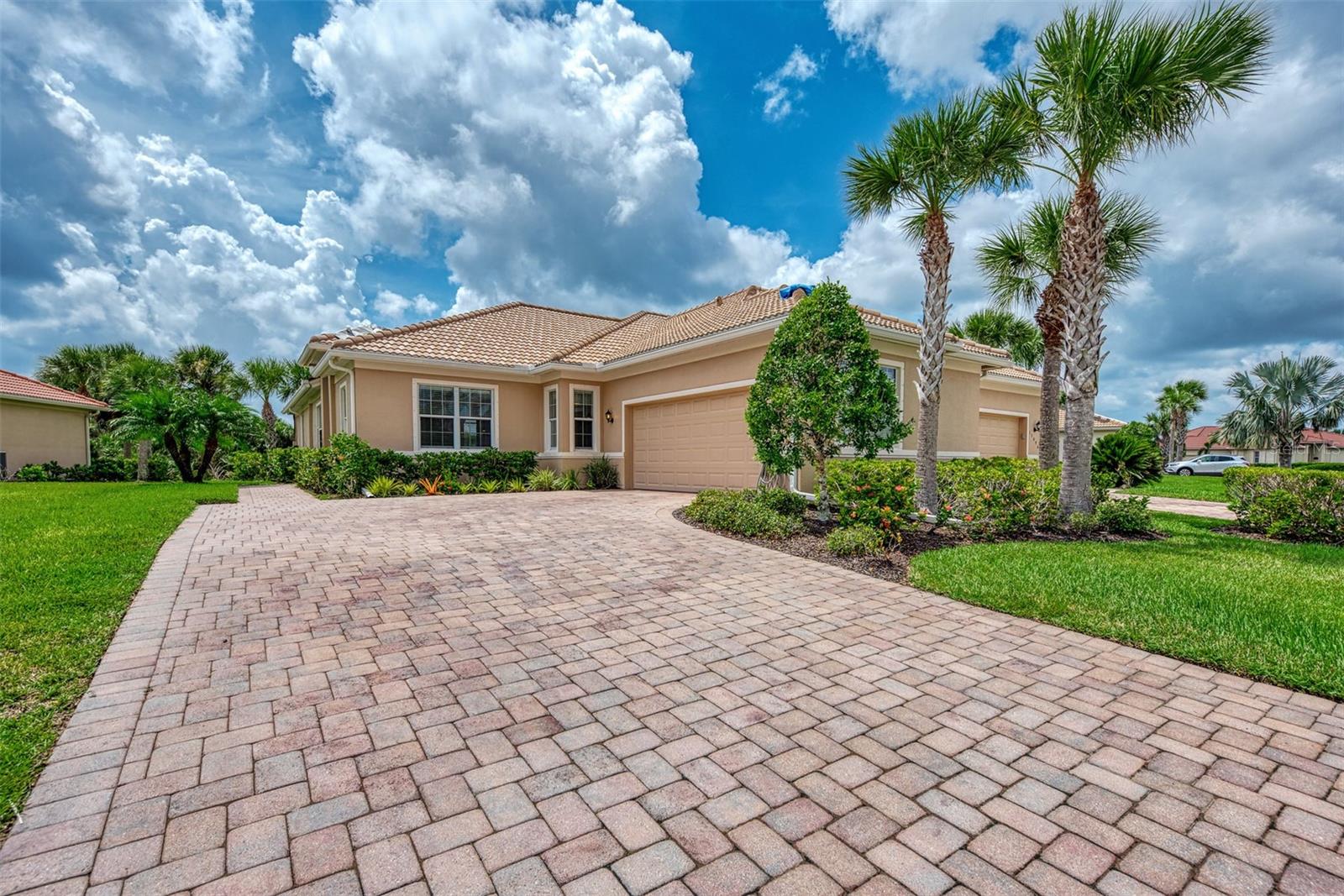
Would you like to sell your home before you purchase this one?
Priced at Only: $399,000
For more Information Call:
Address: 13104 Creekside Lane, PORT CHARLOTTE, FL 33953
Property Location and Similar Properties
- MLS#: D6138569 ( Residential )
- Street Address: 13104 Creekside Lane
- Viewed: 27
- Price: $399,000
- Price sqft: $164
- Waterfront: No
- Year Built: 2011
- Bldg sqft: 2439
- Bedrooms: 3
- Total Baths: 2
- Full Baths: 2
- Garage / Parking Spaces: 2
- Days On Market: 232
- Additional Information
- Geolocation: 27.0018 / -82.2335
- County: CHARLOTTE
- City: PORT CHARLOTTE
- Zipcode: 33953
- Subdivision: Riverwood
- Elementary School: Liberty
- Middle School: Port Charlotte
- High School: Port Charlotte
- Provided by: RIVERWOOD REALTY
- Contact: Janice Fanstill
- 941-743-9663

- DMCA Notice
-
DescriptionAct fast! Best priced popular jacaranda villa with a sparkling heated salt water pool / spa and some furnishings awaits you! Plus with this well priced villa a desirable transferable private riverwood beach club membership on manasota key is available. This spacious 3 bedroom, 2 bathroom, plus den floor plan also offers an appreciated independent long driveway. Nestled in a tranquil private preserve with a coveted southern exposure, this villa showcases numerous upgrades and improvements that add significant value. Inside, you'll find 8 foot interior doors and crown molding throughout, as well as 16" diagonal tile flooring in the living area and den, complemented by carpeting in the bedrooms. The open and spacious kitchen is a chef's delight, featuring quality glazed 42" wood cabinets adorned with crown molding and rope detail, granite countertops, a stylish tile backsplash, stainless steel appliances, and a convenient kitchen island. The primary suite is generously appointed, complete with a large walk in closet featuring extra custom built shelving. The primary bath offers a dual sink vanity and a separate walk in shower with a frameless shower door. Both bathrooms offer elevated vanities and granite countertops. The laundry room is equipped with upper cabinetry and a utility sink within a base cabinet. Additional highlights include paver driveway, lanai and pool deck. A bonus is the recent installation of a new tile roof in december 2023. Plus, select furnishings are available. Consult with the agent for more details and seize the opportunity to enjoy all that riverwood has to offer. This gated community features riverwood golf club recognized among the top 50 u. S. Courses by golf advisor in 2018. The activity center campus includes lap and resort style pools, a fitness center, tennis and pickleball courts, small and large dog parks, lawn croquet, bocce courts, craft room, library, and various classes and social activities. Stroll along the lush, tree lined streets of this audubon green community award winner, celebrated for its natural habitat for florida wildlife. Ideally situated between sarasota and fort myers on floridas southwest coast, riverwood is your gateway to paradise!
Payment Calculator
- Principal & Interest -
- Property Tax $
- Home Insurance $
- HOA Fees $
- Monthly -
For a Fast & FREE Mortgage Pre-Approval Apply Now
Apply Now
 Apply Now
Apply NowFeatures
Building and Construction
- Covered Spaces: 0.00
- Exterior Features: Gray Water System, Hurricane Shutters, Rain Gutters, Sliding Doors, Sprinkler Metered
- Flooring: Carpet, Ceramic Tile
- Living Area: 1809.00
- Roof: Tile
Land Information
- Lot Features: Conservation Area
School Information
- High School: Port Charlotte High
- Middle School: Port Charlotte Middle
- School Elementary: Liberty Elementary
Garage and Parking
- Garage Spaces: 2.00
- Open Parking Spaces: 0.00
- Parking Features: Garage Faces Side
Eco-Communities
- Pool Features: Gunite, Heated, In Ground, Salt Water, Screen Enclosure
- Water Source: Public
Utilities
- Carport Spaces: 0.00
- Cooling: Central Air, Humidity Control
- Heating: Central, Electric
- Pets Allowed: Breed Restrictions
- Sewer: Public Sewer
- Utilities: BB/HS Internet Available, Cable Available, Electricity Connected, Sewer Connected, Sprinkler Meter, Sprinkler Recycled, Underground Utilities
Amenities
- Association Amenities: Fitness Center, Gated, Optional Additional Fees, Park, Pickleball Court(s), Playground, Pool, Recreation Facilities, Security, Spa/Hot Tub, Tennis Court(s)
Finance and Tax Information
- Home Owners Association Fee Includes: Guard - 24 Hour, Pool, Escrow Reserves Fund, Fidelity Bond, Maintenance Grounds, Management, Recreational Facilities, Security
- Home Owners Association Fee: 496.34
- Insurance Expense: 0.00
- Net Operating Income: 0.00
- Other Expense: 0.00
- Tax Year: 2024
Other Features
- Appliances: Dishwasher, Disposal, Dryer, Electric Water Heater, Microwave, Range, Refrigerator, Washer
- Association Name: Star Hospitality Management Company
- Association Phone: 941-575-6764
- Country: US
- Interior Features: Ceiling Fans(s), Crown Molding, High Ceilings, Open Floorplan, Primary Bedroom Main Floor, Stone Counters, Thermostat, Walk-In Closet(s)
- Legal Description: SAW 003 0000 0034 SAWGRASS POINTE AT RIVERWOOD UNIT 3 LT 34 3607/646 UNREC DC-CMD
- Levels: One
- Area Major: 33953 - Port Charlotte
- Occupant Type: Vacant
- Parcel Number: 402117128005
- Style: Florida
- View: Garden, Trees/Woods
- Views: 27
- Zoning Code: PD
Similar Properties
Nearby Subdivisions
Bay Ridge
Bimini Bay
Biscayne
Biscayne Landing
Biscayne Lndg
Biscayne Lndg Ii
Biscayne Lndg North
Cove At West Port
Cove/west Port Ph 1b
Covewest Port Ph 1a1
Covewest Port Ph 1b
Covewest Port Ph 2 3
El Jobe An Ward 01
El Jobean
El Jobean Ward 01
El Jobean Ward 01 Plan 02
El Jobean Ward 01 Pt
El Jobean Ward 01 Resub Resv
El Jobean Ward 05
El Jobean Ward 07 Plan 01
El Jobean Ward 1
Fairway Lakes At Riverwood
Hammocks
Hammocks At West Port
Hammocks At West Port Phase 2
Hammocks At West Port Phase Ii
Hammocks/west Port Ph 1
Hammockswest Port Ph 1
Hammockswest Port Ph 3 4
Hammockswest Port Ph Ii
Harbor Landings
Harbour Village Condo
Isleswest Port Ph I
Isleswest Port Ph Ii
Not Applicable
Not On List
Osprey Landing
Palmswest Port
Palmswest Port 1a
Port Charlotte
Port Charlotte Sec 024
Port Charlotte Sec 029
Port Charlotte Sec 032
Port Charlotte Sec 038
Port Charlotte Sec 047
Port Charlotte Sec 048
Port Charlotte Sec 049
Port Charlotte Sec 055
Port Charlotte Sec 057
Port Charlotte Sec 059
Port Charlotte Sec 061
Port Charlotte Sec 32
Port Charlotte Sec 47
Port Charlotte Sec55
Port Charlotte Section 26
Port Charlotte Section 32
Port Charlotte Sub Sec 29
Port Charlotte Sub Sec 32
Riverbend Estate
Riverside
Riverwood
Sawgrass Pointeriverwood Un 03
The Cove
The Cove At West Port
The Palms At West Port
Tree Tops At Ranger Point
Villa Milano
Villa Milano Ph 01 02
Villa Milano Ph 3
Villa Milano Ph 4 5 6
Villa Milano Ph 46
Vizcaya Lakes
Waterfront Port Charlotte
Waterways Ph 01

- Cynthia Koenig
- Tropic Shores Realty
- Mobile: 727.487.2232
- cindykoenig.realtor@gmail.com



