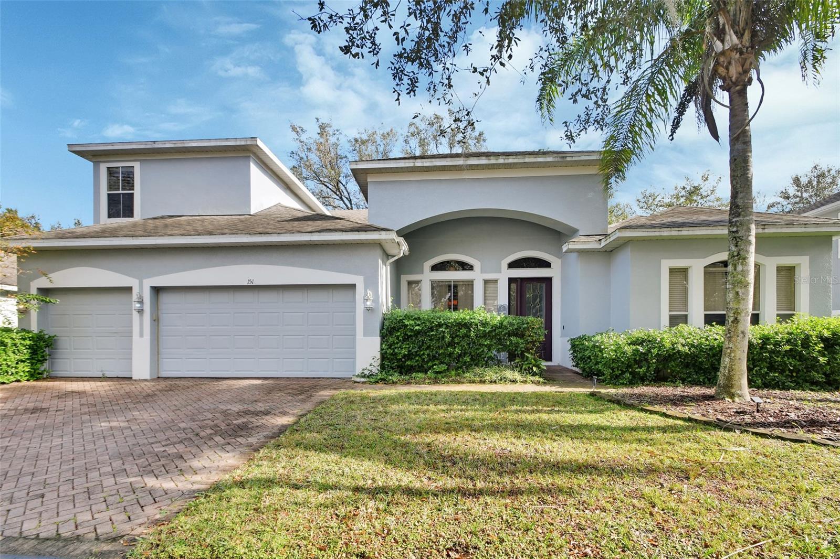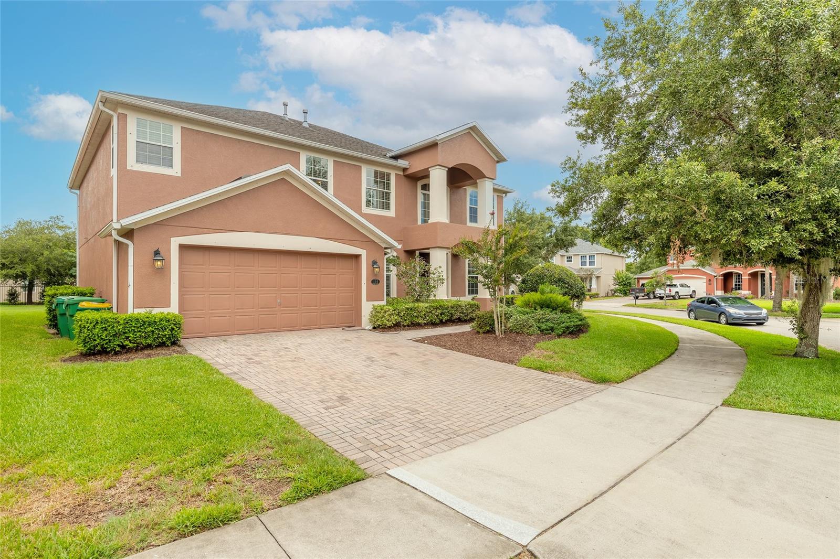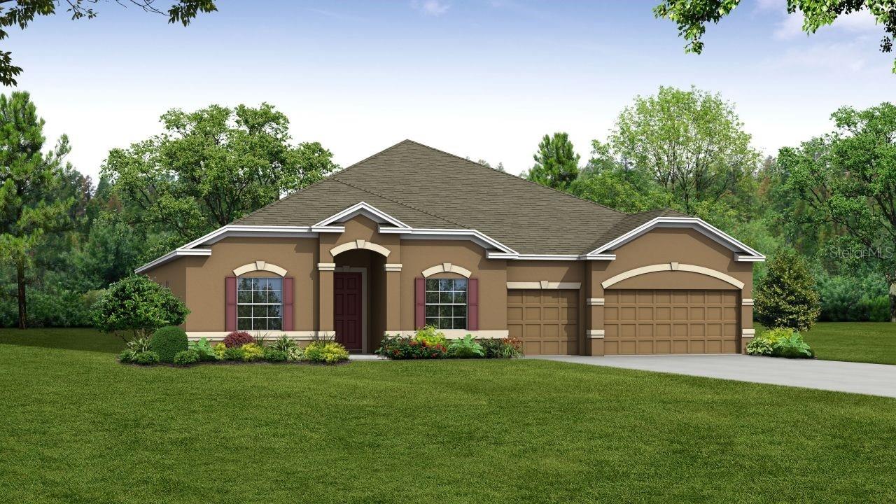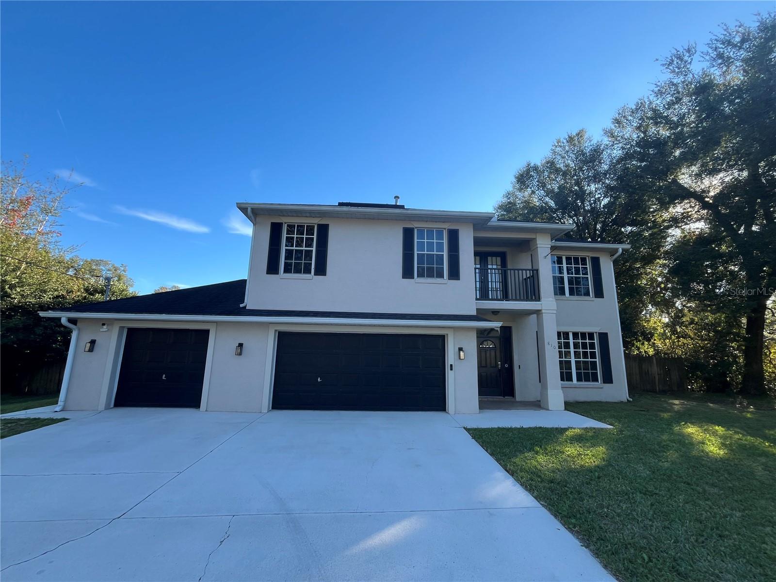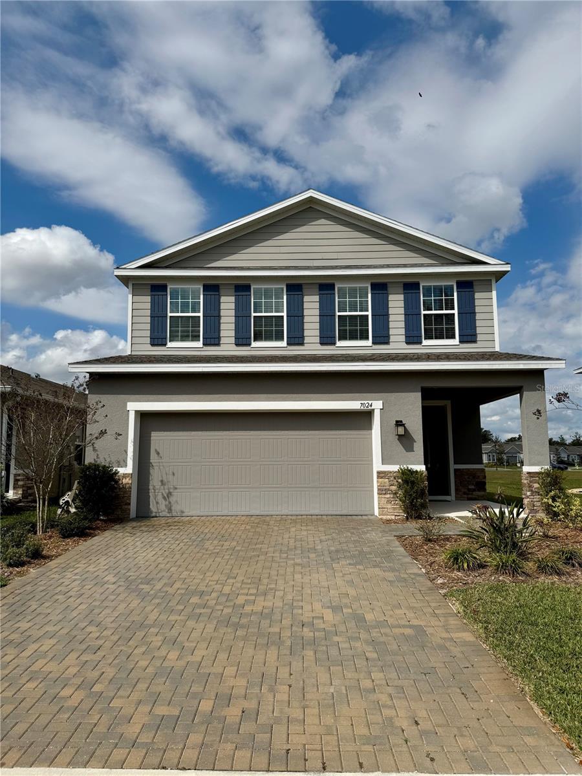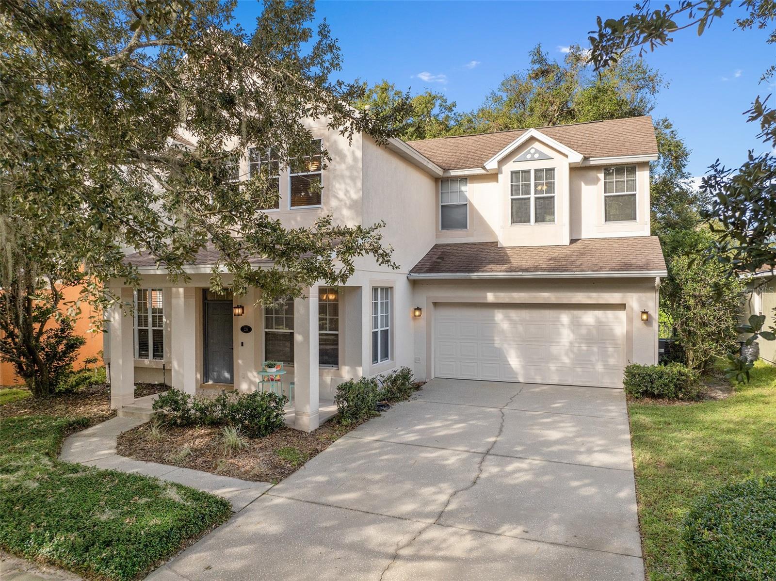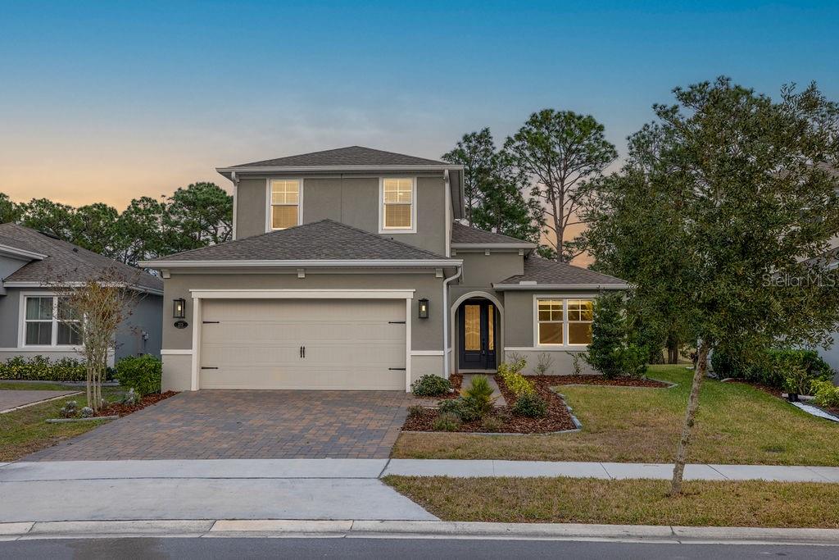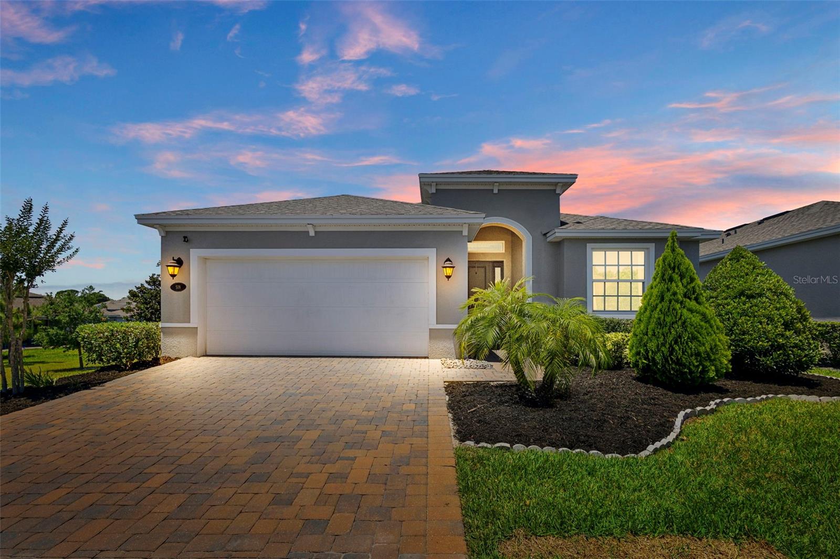658 Westchester Drive, DELAND, FL 32724
Property Photos

Would you like to sell your home before you purchase this one?
Priced at Only: $420,000
For more Information Call:
Address: 658 Westchester Drive, DELAND, FL 32724
Property Location and Similar Properties
- MLS#: V4943165 ( Residential )
- Street Address: 658 Westchester Drive
- Viewed: 11
- Price: $420,000
- Price sqft: $135
- Waterfront: No
- Year Built: 1977
- Bldg sqft: 3113
- Bedrooms: 3
- Total Baths: 3
- Full Baths: 2
- 1/2 Baths: 1
- Garage / Parking Spaces: 2
- Days On Market: 5
- Additional Information
- Geolocation: 28.9927 / -81.2906
- County: VOLUSIA
- City: DELAND
- Zipcode: 32724
- Subdivision: Country Club Estates
- Elementary School: Freedom Elem
- Middle School: Deland
- High School: Deland
- Provided by: CHARLES RUTENBERG REALTY ORLANDO
- Contact: Linda Hannon
- 407-622-2122

- DMCA Notice
-
DescriptionOne or more photo(s) has been virtually staged. Welcome to country club estates a distinctive community in southeast deland known for its mature trees, rolling hills, and winding roads. This is no cookie cutter neighborhoodand this custom built two story home is no exception. Situated high on a hill, this 3 bedroom, 2. 5 bath home offers space, character, and opportunity. Step inside from the charming covered brick front entry (12x6) into a welcoming foyer with parquet flooring. The main level offers a comfortable formal living room with 9 foot ceiling and a brand new bay window (2025), plus a faux fireplace for added charm. A step up leads to a large formal dining room with classic chair rail detail, and a door to close off the kitchen when entertaining. First floor also offers half bath for convenience of guests and a coat closet. The spacious kitchen is both functional and bright, with cam and pendant lighting, stainless steel appliances, closet pantry, lots of work counter space, and a window over the sink overlooking the private backyard. A large dinette with its own bay window opens to a fantastic family room (19x13) featuring a wood burning fireplace, brick hearth, accent ceiling beams, and built in shelving and storage. French doors lead to a generous 20x12 screened and covered rear porch with a solid brick base and 9" ledge ideal for relaxing or entertaining. Upstairs, you'll find three generously sized bedrooms, including a 16x14 primary suite with walk in closet, shelving, and an updated en suite bath. Primary bath has a newer window, a step in tiled shower and expansive vanity. A newer door from the primary bedroom opens to a rebuilt 4x5 wood deckperfect for a cozy chair and your favorite potted plants. Both guest bedrooms are 14x11, one with a walk in closet and extra storage. The guest bath includes a tub/shower combo. Additional highlights include: roof new in 2017. 2nd floor ac, new in 2018. Water heater, new in 2023. Dentil molding enhances common areas. New interior paint and new carpet throughout (2025). Knock down ceilings. All second floor windows are newer and have screens. Paddle fans. Side entry 2 car garage has additional attic storage with flooring and pull down stairway. Garage also offers washer, dryer hook up, and shelving. Washer and dryer will convey. Detached storage shed is 12x10. Well and septic system for lower utility costs. Floodlights. Picket fenced backyard has three gated entries, one large enough for riding mower, a brick fire pit, and small playhouse. Mature landscaping offers privacy, beauty and includes oaks, azaleas, magnolia, sycamore and camellias to name just some of the wonderful trees and plants. Many spaces for flower beds! This home was thoughtfully designed and built by its original owners using combined plans and includes features like double fire stops on both levels. While not fully updated, it offers a solid foundation, great bones, and the opportunity to personalize it piece by pieceor add your personal touches upfront and move into your dream mini estate. Don't miss your chance to own a one of a kind home in a highly sought after location with character, space, and room to grow.
Payment Calculator
- Principal & Interest -
- Property Tax $
- Home Insurance $
- HOA Fees $
- Monthly -
For a Fast & FREE Mortgage Pre-Approval Apply Now
Apply Now
 Apply Now
Apply NowFeatures
Building and Construction
- Builder Name: McMahan Construction
- Covered Spaces: 0.00
- Exterior Features: Balcony, French Doors, Lighting, Private Mailbox, Rain Gutters, Storage
- Fencing: Board, Wood
- Flooring: Carpet, Ceramic Tile, Parquet, Vinyl
- Living Area: 2170.00
- Other Structures: Shed(s)
- Roof: Shingle
Land Information
- Lot Features: Gentle Sloping, Oversized Lot, Paved, Unpaved, Unincorporated
School Information
- High School: Deland High
- Middle School: Deland Middle
- School Elementary: Freedom Elem
Garage and Parking
- Garage Spaces: 2.00
- Open Parking Spaces: 0.00
- Parking Features: Driveway, Garage Door Opener, Garage Faces Side
Eco-Communities
- Water Source: Well
Utilities
- Carport Spaces: 0.00
- Cooling: Central Air
- Heating: Central, Electric, Heat Pump, Zoned
- Pets Allowed: Yes
- Sewer: Septic Tank
- Utilities: Cable Available, Electricity Connected, Water Connected
Finance and Tax Information
- Home Owners Association Fee: 0.00
- Insurance Expense: 0.00
- Net Operating Income: 0.00
- Other Expense: 0.00
- Tax Year: 2024
Other Features
- Appliances: Dishwasher, Disposal, Dryer, Electric Water Heater, Range, Range Hood, Refrigerator, Washer
- Country: US
- Interior Features: Ceiling Fans(s), Chair Rail, Crown Molding, Eat-in Kitchen, PrimaryBedroom Upstairs, Thermostat, Walk-In Closet(s)
- Legal Description: 28 17 30 LOTS 19 TO 21 INC BLK 17 COUNTRY CLUB ESTS MB 10 PGS 95-98 INC PER OR 1802 PG 1067 PER OR 5820 PGS 2512-2513 PER OR 7640 PG 2998
- Levels: Two
- Area Major: 32724 - Deland
- Occupant Type: Vacant
- Parcel Number: 7028-01-17-0190
- Possession: Close Of Escrow
- Style: Custom
- Views: 11
- Zoning Code: 01R3
Similar Properties
Nearby Subdivisions
1705 Deland Area Sec 4 S Of K
Alexandria Pointe
Arroyo Vista
Azalea Walkplymouth
Bent Oak
Bent Oaks
Bent Oaks Un 01
Bent Oaks Unit 04
Bentley Green
Berrys Ridge
Blue Lake Woods
Brentwood
Camellia Park Blk 107 Deland
Canopy At Blue Lake
Canopy Terrace
Chambers Dunns Add Deland
College Arms Estates
College Arms Estates Unit 01
Country Club Estates
Cox Blk 143 Deland
Cresswind At Victoria Gardens
Cresswind Deland
Cresswind Deland Phase 1
Daniels
Daytona
Daytona Park Estates
Daytona Park Estates Sec A
Daytona Park Estates Sec C
Daytona Park Estates Sec E
Deland
Deland Area Sec 4
Deland E 160 Ft Blk 142
Deland Heights Resub
Domingo Reyes Estates Add 01
Doziers Blk 149 Deland
Dukes Blue Lake
Elizabeth Park Blk 123 Pt Blk
Elizabeth Park Blk 123 & Pt Bl
Euclid Heights
Fairmont Estates Blk 128 Delan
Glen Eagles Golf Villa
Harper
Heather Glen
Hoffmann Hills
Holdens Map
Holly Acres
Hords Resub Pine Heights Delan
Huntington Downs
Lago Vista
Lago Vista I
Lake Lindley
Lake Lindley Village
Lake Talmadge Lake Front
Lakes Of Deland Ph 02
Lakeshore Trails
Lakewood Park
Lakewood Park Ph 1
Lakewood Park Ph 2
Land O Lakes Acres
Live Oak Park
Long Leaf Plantation
Long Leaf Plantation Unit 01
Longleaf Plantation
Longleaf Plantation Unit 03
Magnolia Shores
Martins
Mt Vernon Heights
N/a
None
Norwood 2nd Add
Not Available - Volusia County
Not In Subdivision
Orange Acres
Orange Court
Other
Parkmore Manor
Phippens Blks 129130 135136 D
Pine Hills Blks 81-82 100 & 10
Pine Hills Blks 8182 100 101
Pinecrest Blks 22 23
Pinecrest Blks 22 & 23
Pinecrest Blks 2223 Deland
Plumosus Park
Reserve At Victoria
Reserve At Victoria Phase Ii
Reserve/victoria Ph 1
Reserve/victoria-ph 1
Reservevictoria Ph 1
Reservevictoriaph 1
Reservevictoriaph 2
Resrevevictoria Ph 2
Reynolds
Saddlebrook Sub
Saddlebrook Subdivision
Shady Meadow Estates
Shermans S 012 Blk 132 Deland
South Lake
South Rdg Villas 2 Rep
South Rdg Villas Rep 2
South Ridge Villas 02
Southern Pines
Sunshine Acres
Timbers
Timbers Edge
Trails
Trails West
Trails West Ph 02
Trails West Ph 02 Unit 08b
Trails West Un 02
University Terrace Deland
Victoria Gardens
Victoria Gardens Ph 4
Victoria Gardens Ph 5
Victoria Gardens Ph 6
Victoria Gardens Ph 6 Rep
Victoria Gardens Ph 8
Victoria Hills
Victoria Hills Ph 3
Victoria Hills Ph 4
Victoria Hills Ph 5
Victoria Hills Phase 4
Victoria Oaks
Victoria Oaks Ph A
Victoria Oaks Ph B
Victoria Oaks Ph C
Victoria Park
Victoria Park Inc 04
Victoria Park Inc Four Nw
Victoria Park Increment 02
Victoria Park Increment 02 Nor
Victoria Park Increment 03
Victoria Park Increment 03 Nor
Victoria Park Increment 04 Nor
Victoria Park Increment 4 Nort
Victoria Park Increment 5 Nort
Victoria Park Ne Increment 01
Victoria Park Northeast Increm
Victoria Park Se Inc 1 Victor
Victoria Park Se Inc 1 / Victo
Victoria Park Se Increment 01
Victoria Park Southeast Increm
Victoria Park Sw Increment 01
Victoria Ph 2
Victoria Trails
Victoria Trails Northwest 7 Ph
Victoria Trls Northwest 7 2bb
Victoria Trls Northwest 7 Ph 2
Virginia Haven Homes 1st Add M
Waterford
Waterford Lakes
Waterford Lakes Un 01
Waterford Lakes Unit 01
Wellington Woods
Westminster Wood
Winnemissett Park
Winnemissett Shores
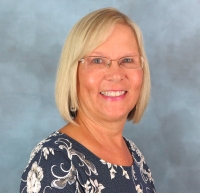
- Cynthia Koenig
- Tropic Shores Realty
- Mobile: 727.487.2232
- cindykoenig.realtor@gmail.com






























































