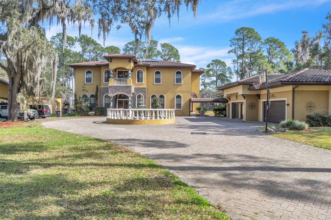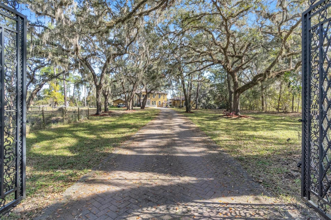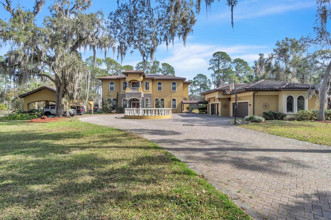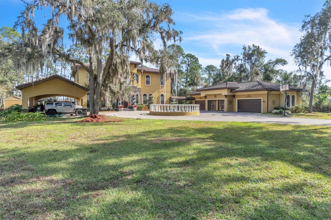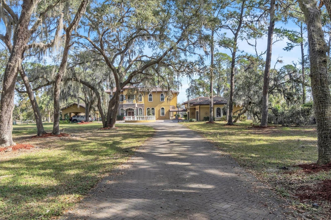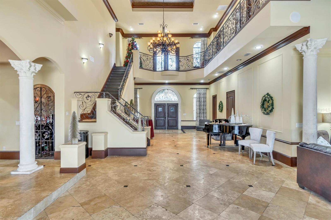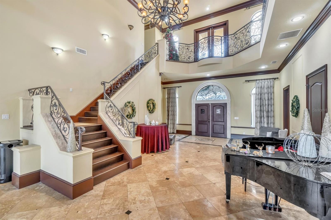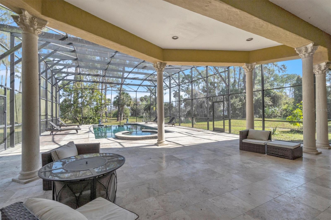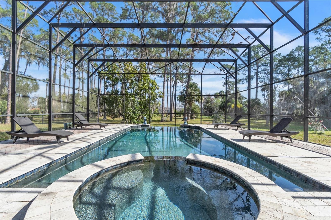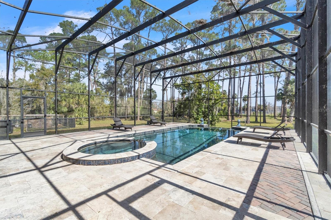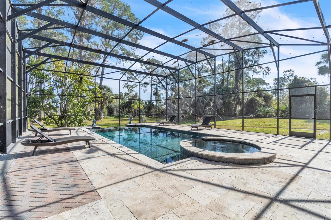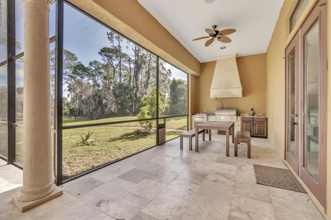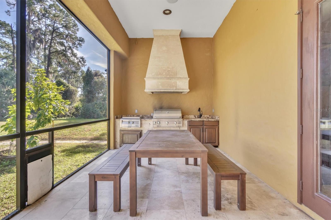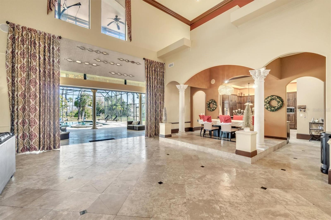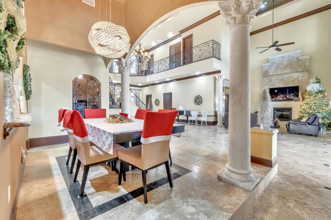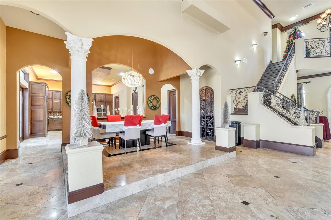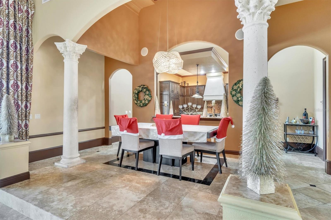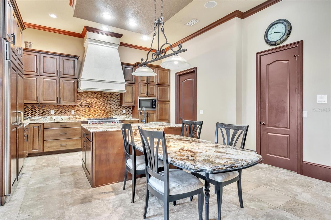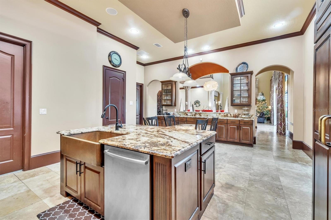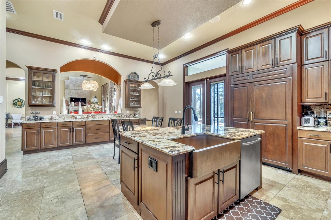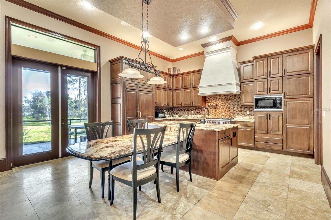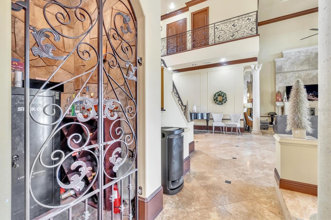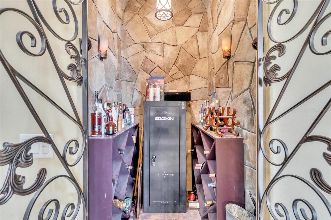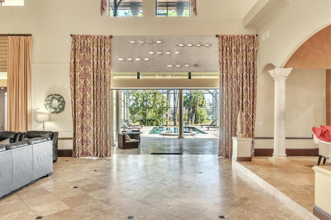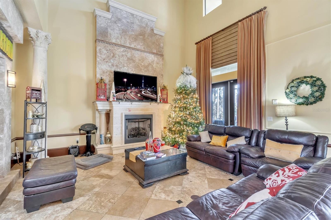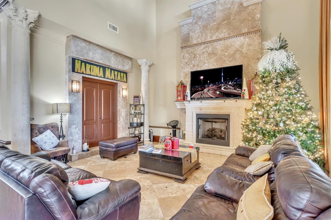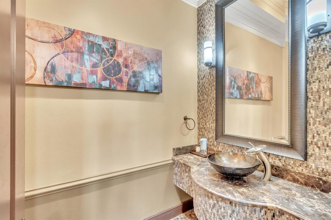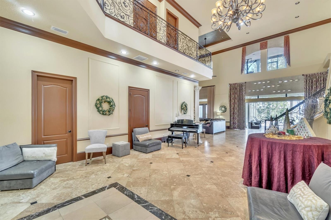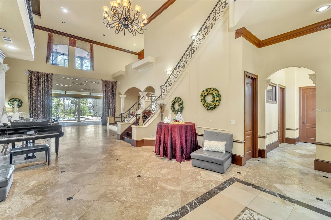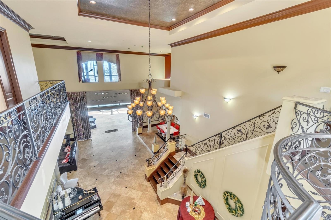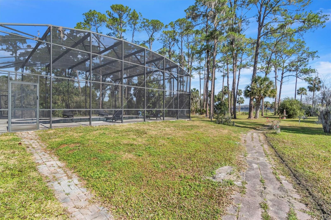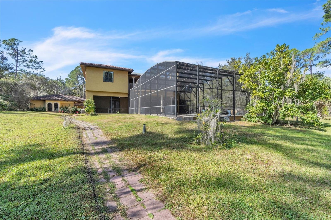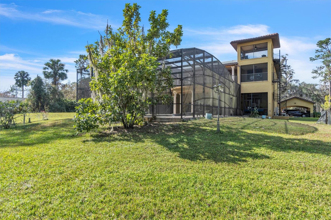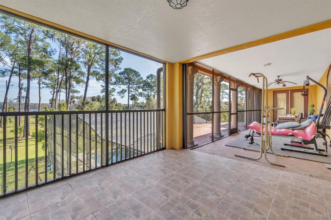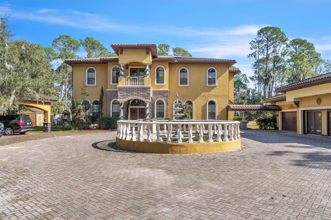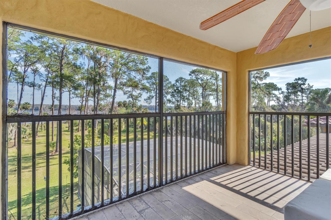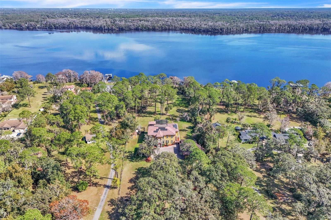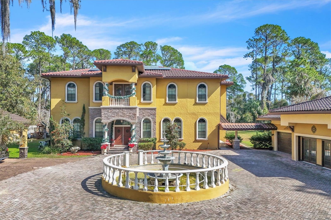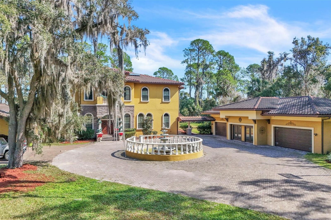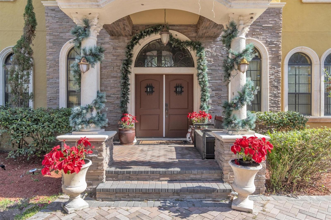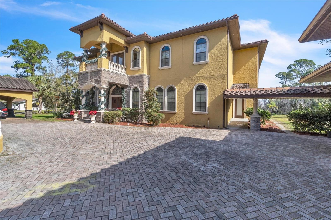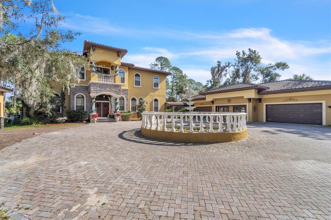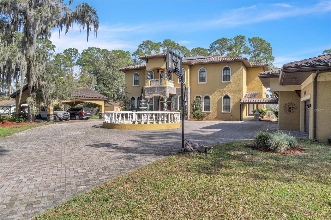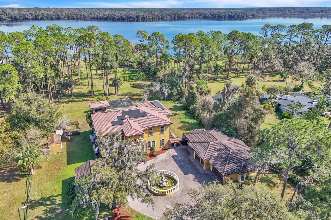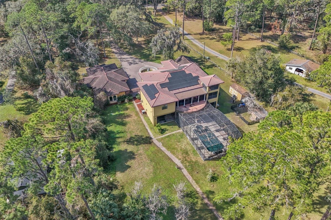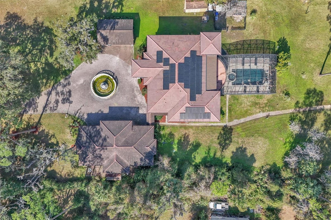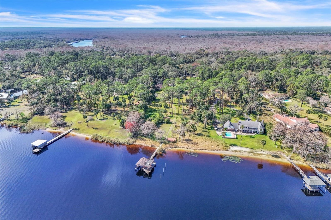2111 Hontoon Road, DELAND, FL 32720
Property Photos
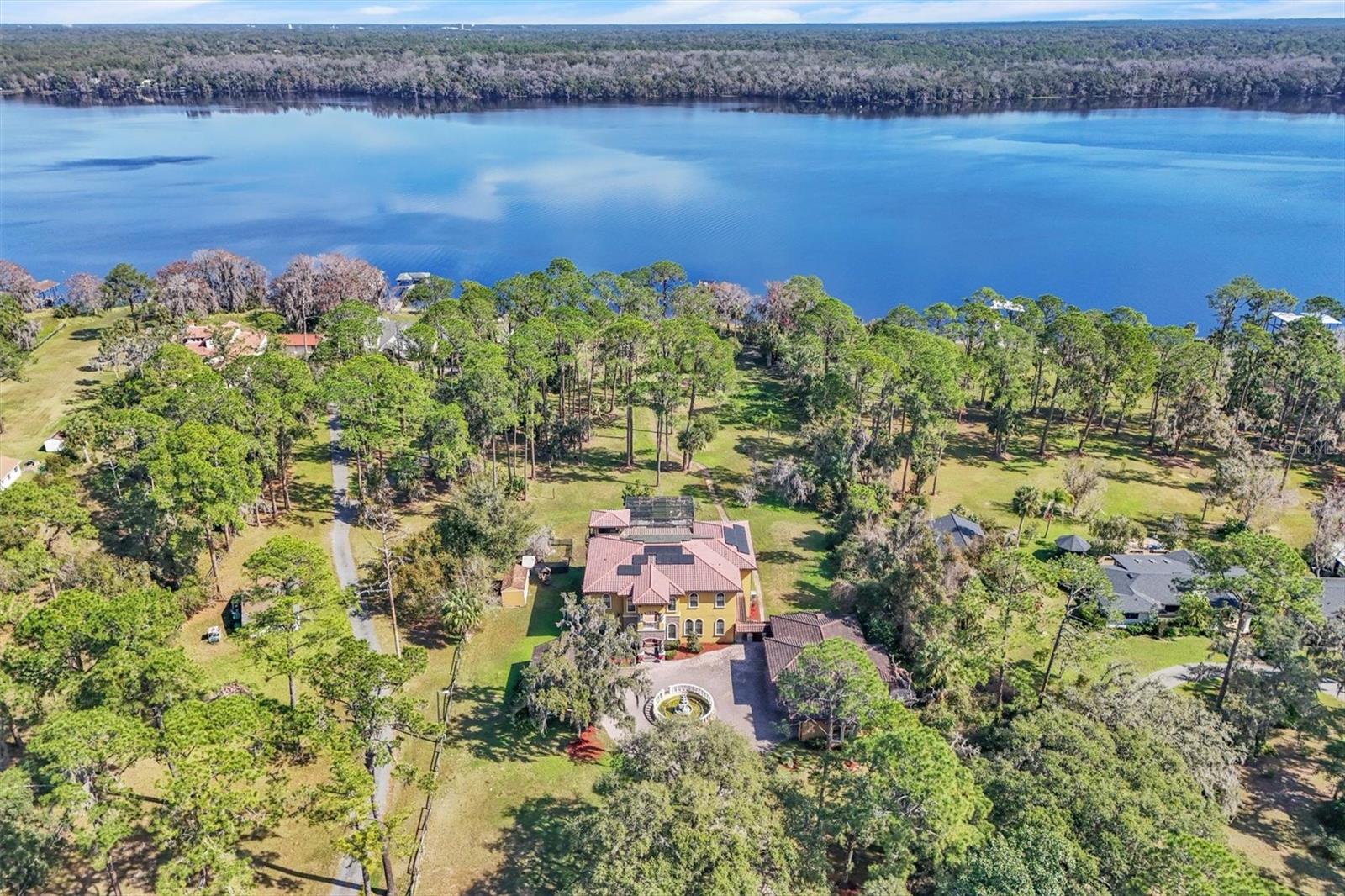
Would you like to sell your home before you purchase this one?
Priced at Only: $1,750,000
For more Information Call:
Address: 2111 Hontoon Road, DELAND, FL 32720
Property Location and Similar Properties
- MLS#: V4940862 ( Residential )
- Street Address: 2111 Hontoon Road
- Viewed: 110
- Price: $1,750,000
- Price sqft: $188
- Waterfront: Yes
- Wateraccess: Yes
- Waterfront Type: River Front
- Year Built: 2013
- Bldg sqft: 9333
- Bedrooms: 6
- Total Baths: 7
- Full Baths: 4
- 1/2 Baths: 3
- Garage / Parking Spaces: 8
- Days On Market: 111
- Additional Information
- Geolocation: 28.9878 / -81.3514
- County: VOLUSIA
- City: DELAND
- Zipcode: 32720
- Subdivision: Beresford Park
- Elementary School: Woodward Avenue Elem VO
- Middle School: Southwestern Middle
- High School: Deland High
- Provided by: EXP REALTY LLC
- Contact: Donna DeMeglio
- 888-883-8509

- DMCA Notice
-
DescriptionOutdoor lovers will never want to come inside, and indoor enthusiasts will never want to leave. This one of a kind luxury estate, set on 3.6+ acres along the St. Johns River, offers the perfect blend of rural tranquility and city conveniencejust five miles away. Tucked behind a private gated entrance, this fully fenced property is surrounded by mature trees and vibrant birdlife, creating a serene and private retreat. A circular driveway leads to the main entrance, a 4 6 car detached garage, and a two car carport, providing ample parking and convenience. For those who love the water, the private boathouse is fully equipped with electricity and water, while the St. Johns River offers a small beach area, perfect for wading or simply enjoying the view. Step Inside & Be Captivated Inside, the home boasts soaring ceilings with intricate designs, elegant travertine floors, solid wood door trim, and a grand wrought iron staircase. Designed for entertainment, the dedicated media room (or main cave) is perfect for movie lovers. The main level features a tranquil library and two spacious guest bedrooms. The chefs kitchen is a masterpiece, with marble countertops, solid wood cabinetry, a six burner gas stove, a cozy family dining area, and a wine cellar. A raised formal dining area with an elegant chandelier sets the stage for sophisticated gatherings. Massive and well shelved pantry. Outdoor & Waterfront Living at Its Finest Designed for year round enjoyment, the backyard oasis is fully enclosed with a screened enclosure, featuring an infinity pool, summer kitchen, and spacious patio. Two convenient doors provide easy access to the backyard and private boat dock. A Master Suite Like No Other The exquisite master suite is a true retreat, featuring a cozy fireplace, private balcony, and spa inspired en suite bathroom with: Double spray shower Dual vanities Two expansive walk in closets Artistic ceilings & stunning marble countertops An exterior spiral staircase leads to a rooftop observation area, offering the perfect setting for stargazing, birdwatching, or relaxing with a great book or good company. Sustainable Luxury & Modern Conveniences This estate is designed for self sufficiency and sustainability, featuring: Energy Efficient Home with insulation installed into the exterior walls. (Average electric bill $300 per month) Solar panels & a generator for reliable power A chicken coop for a fresh supply of organic eggs Despite its tranquil setting, city conveniences are just five miles away. Additional perks include: A private yacht club less than half a mile away Amtrak & SunRail stations just around the corner for easy travel A Rare Opportunity 250+' on St. John's Waterfront, almost 4 acres, saltwater pool, in rural like setting, but a short minute to life's conveniences.
Payment Calculator
- Principal & Interest -
- Property Tax $
- Home Insurance $
- HOA Fees $
- Monthly -
For a Fast & FREE Mortgage Pre-Approval Apply Now
Apply Now
 Apply Now
Apply NowFeatures
Building and Construction
- Builder Model: Custom
- Builder Name: Tony Nasko
- Covered Spaces: 0.00
- Exterior Features: Balcony, Outdoor Kitchen
- Flooring: Travertine
- Living Area: 5475.00
- Other Structures: Boat House, Other, Outdoor Kitchen, Shed(s)
- Roof: Tile
Property Information
- Property Condition: Completed
Land Information
- Lot Features: Cleared, FloodZone, In County, Level, Near Marina
School Information
- High School: Deland High
- Middle School: Southwestern Middle
- School Elementary: Woodward Avenue Elem-VO
Garage and Parking
- Garage Spaces: 6.00
- Open Parking Spaces: 0.00
- Parking Features: Off Street, Other, Oversized
Eco-Communities
- Pool Features: Auto Cleaner, In Ground, Infinity, Salt Water, Screen Enclosure
- Water Source: Public
Utilities
- Carport Spaces: 2.00
- Cooling: Central Air, Zoned
- Heating: Electric, Solar, Zoned
- Sewer: Public Sewer
- Utilities: Cable Connected, Electricity Connected
Finance and Tax Information
- Home Owners Association Fee: 0.00
- Insurance Expense: 0.00
- Net Operating Income: 0.00
- Other Expense: 0.00
- Tax Year: 2024
Other Features
- Appliances: Dishwasher, Disposal, Exhaust Fan, Ice Maker, Microwave, Range, Refrigerator, Water Softener
- Country: US
- Furnished: Unfurnished
- Interior Features: Cathedral Ceiling(s), Ceiling Fans(s), Coffered Ceiling(s), Crown Molding, Eat-in Kitchen, High Ceilings, Living Room/Dining Room Combo, Open Floorplan, Other, PrimaryBedroom Upstairs, Solid Surface Counters, Solid Wood Cabinets, Stone Counters, Walk-In Closet(s), Window Treatments
- Legal Description: LOT 3 & N 1/2 OF LOT 4 BERESFORD PARK MB 23 PG 120 PER OR 4680 PG 0266 PER OR 5635 PG 4606 PER OR 7929 PG 0794
- Levels: Two
- Area Major: 32720 - Deland
- Occupant Type: Owner
- Parcel Number: 7925-03-00-0030
- Possession: Close Of Escrow
- Style: Mediterranean
- View: Pool, Trees/Woods, Water
- Views: 110
- Zoning Code: 01R3
Nearby Subdivisions
0
1492 Andover Ridge
1492 - Andover Ridge
Acreage & Unrec
Addison Landing
Addison Lndg
Andover Rdg
Andover Ridge
Armstrong & Quigg
Armstrongs Add Deland
Armstrongstoneadelle
Athens Realty Co Blks 203206 I
Athens Realty Co Sub
Audubon Park
Ballards In Blk 08 Howrys Add
Bellarica In 17-17-30 & 18-17-
Bellarica In 171730 181730
Beresford Park
Beresford Woods
Beresford Woods Ph 1
Bond Lumber Co Blk 07-08 & 15-
Bond Lumber Co Blk 0708 1516
Brandywine
Brandywine A Un 01
Brandywine Club Villas
Brandywine Un 03
Brandywine Unit 05
Butners
Byrnes Hogles Ennsylvania
Candlelight Oaks
Cascades
Cascades Park Ph 01 02 03
Cascades Park Ph 1
Cascades Park Ph 3
Cascades Unit 01
Clark Irvings Sub
Clark & Irvings Sub
Clarks Lts 05 06 Blk 16 Delan
Cross Creek Deland Ph 01
Cross Creek Deland Ph 02
Cross Creek Ph 03
Crystal Cove Ph 02
Deland
Deland Highlands
Dodge Sub
Domingo Reyes Grant
Eureka
Fern Garden Estates
Glenwood
Glenwood Deland Farms
Glenwood Est
Glenwood Estate
Glenwood Hammock
Glenwood Pk 2nd Add
Glenwood Spgs Ph 01
Harpers Sunset Terrace
Hart W H
Highlands
Highlands F
Hillcrest
Howrys Add Deland
Lake Beresford Terrace
Lake Beresford Terrace Add 01
Lasburys Add Sunset Terrace
Laurel Meadows
Lawrence Park
Lincoln Oaks
Lincoln Park
Lockharts
Lockharts E 12 Blk 209 Deland
Magnolia Heights
Mallory Square Ph 01
Mallory Square Ph I
Mallory Squareph 2
Mission Woods
N/a
None
Norris
Norris Dupont Gaudry Grant
Not In Subdivision
Not On List
Not On The List
Oak Hammock 50s
Oak Hammock 60s
Other
Paiva Homes
Parrish Add Sunset Terrace
Pelham Park
Pelham Park Ph 1 2
Quail Hollow On River
Quail Hollow On The River
Quail Hollowriver
Richs
Richs Add Deland
Ridgewood Crossing
Ridgewood Crossing Ph 02
River Rdg
River Ridge
Rolling Acres Estates
Rolling Acres Estates Un 01
Rolling Acres Estates Unit 01
Ronswood
Rygate
Seasons At Grandview Gardens
Seasonsriver Chase
South Clara Heights
South Clara Highlands Deland
South Clara Highlands Deland M
Spring Garden Heights Rep Add
Spring Garden Hills
Spring Garden Hills Unit 01
Spring Hill Assessors Resub
Stetson Home Estates
Stetson Home Estates Deland
Stetson Park
Volusia Invest Co
West Lawn
West Lawn Sub
Westwood
Westwood Heights 18 17 30
Wildwood
Wolcott Gardens
Woodbine Deland
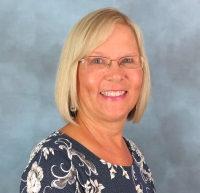
- Cynthia Koenig
- Tropic Shores Realty
- Mobile: 727.487.2232
- cindykoenig.realtor@gmail.com



