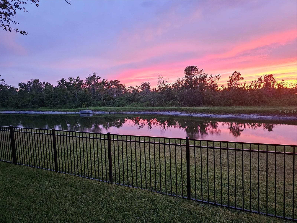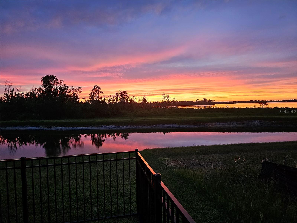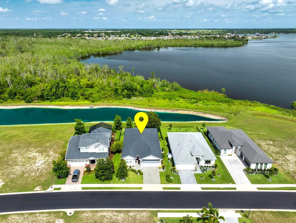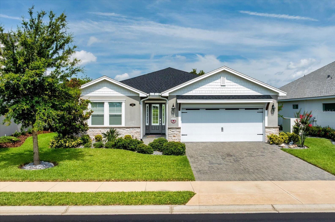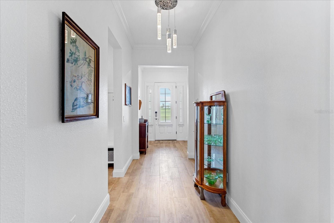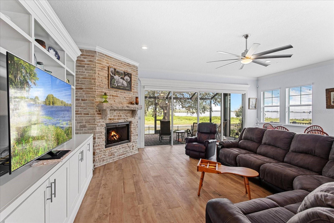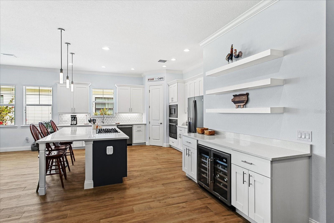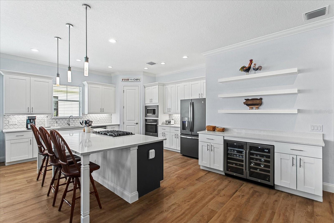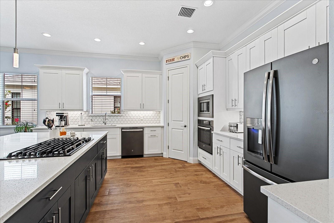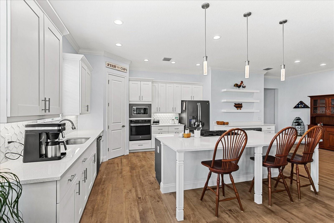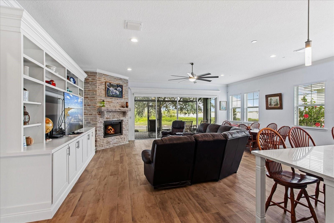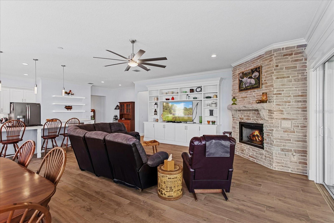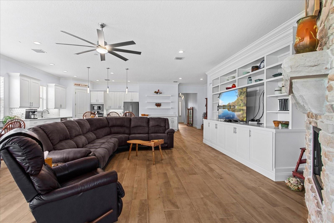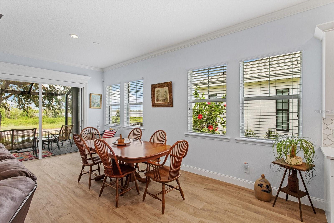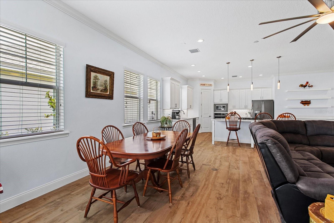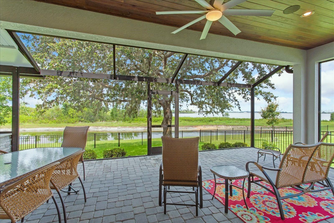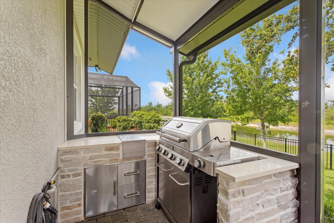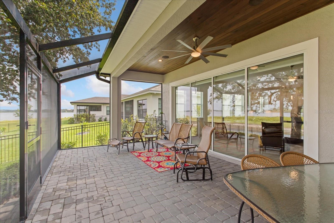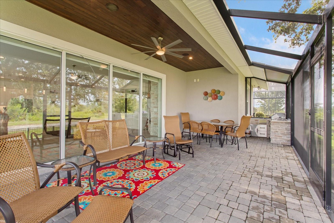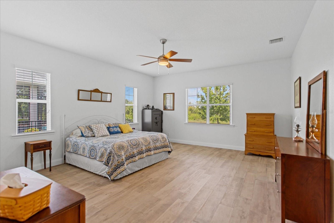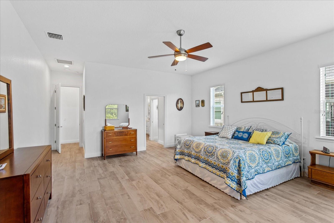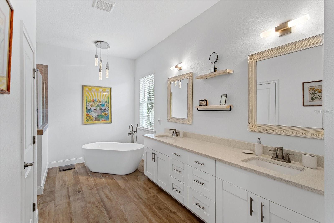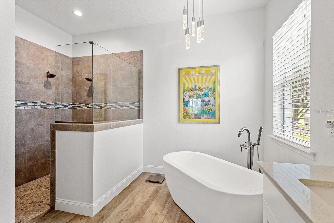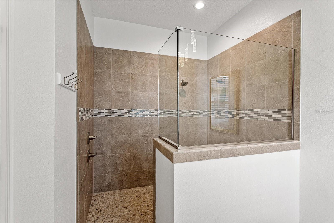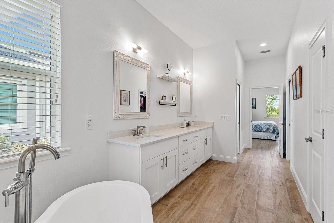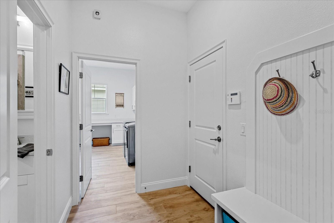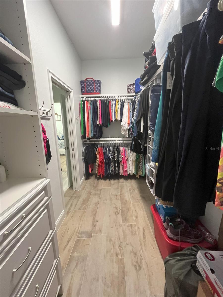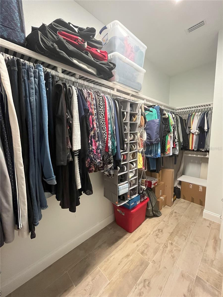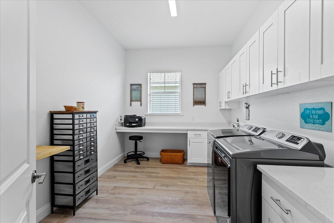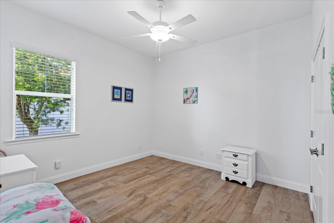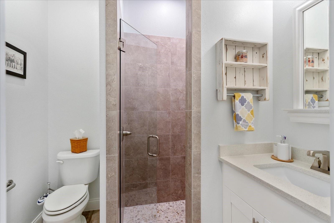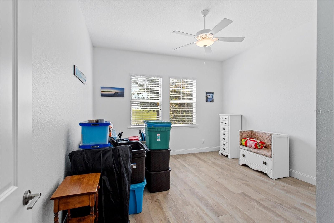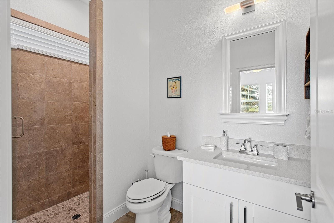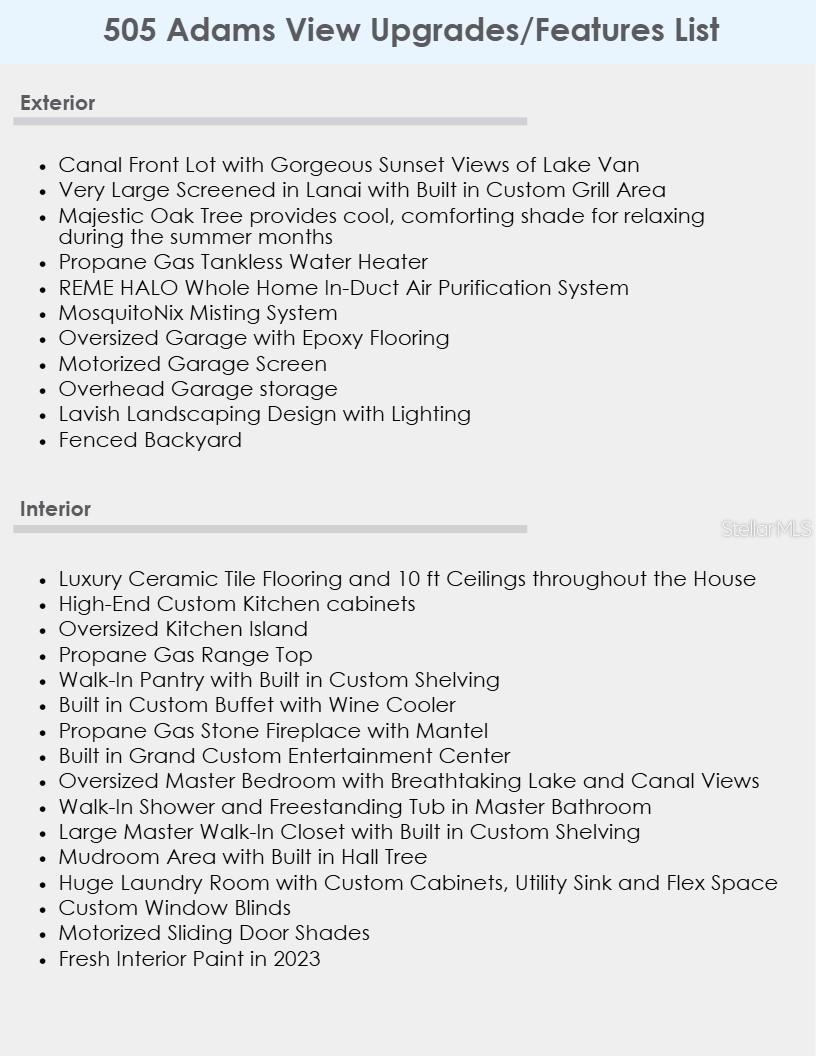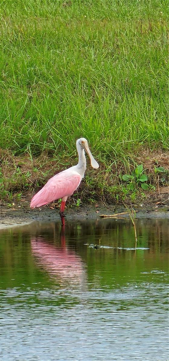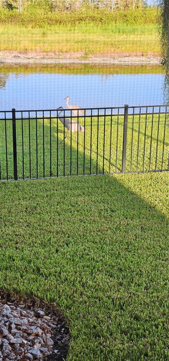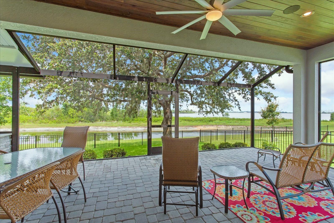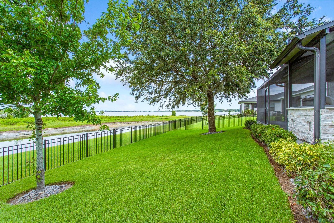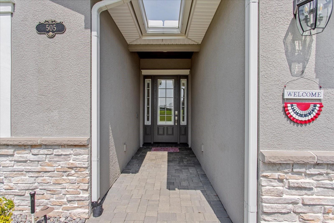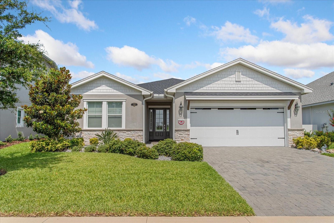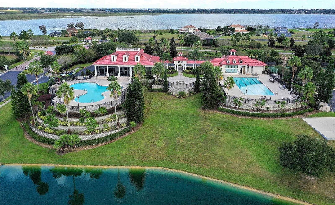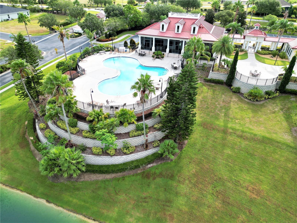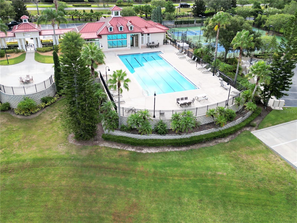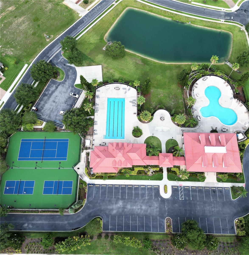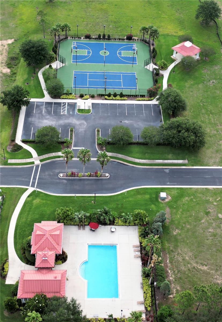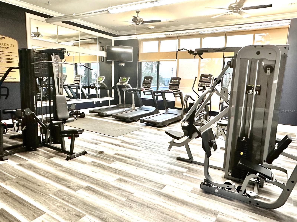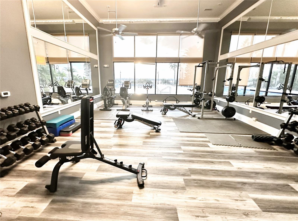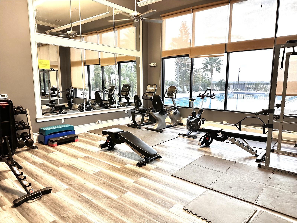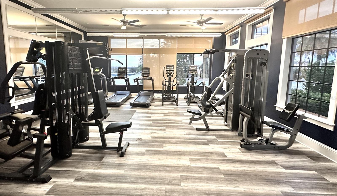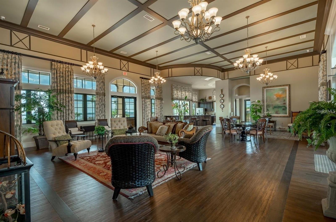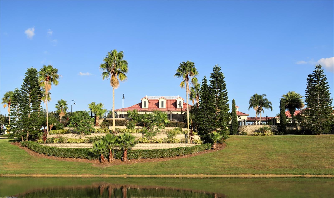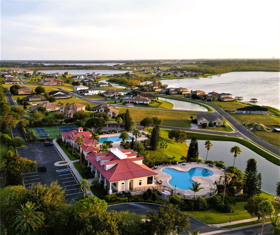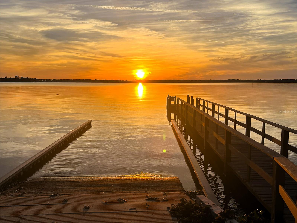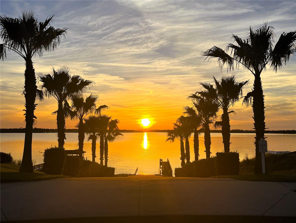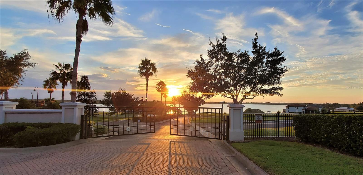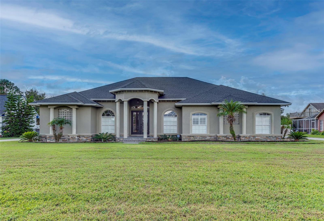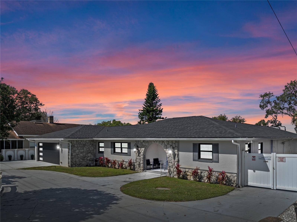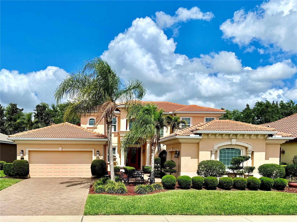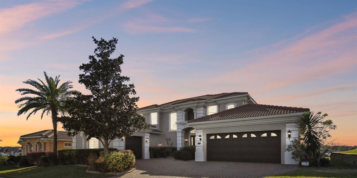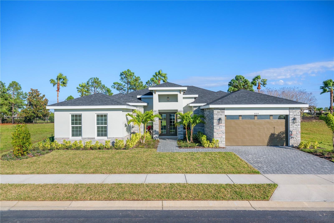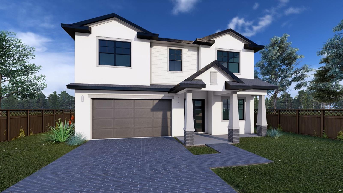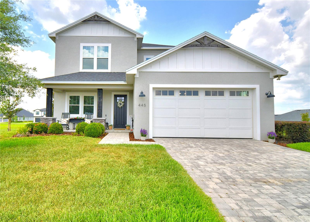505 Adams View Lane, AUBURNDALE, FL 33823
Property Photos
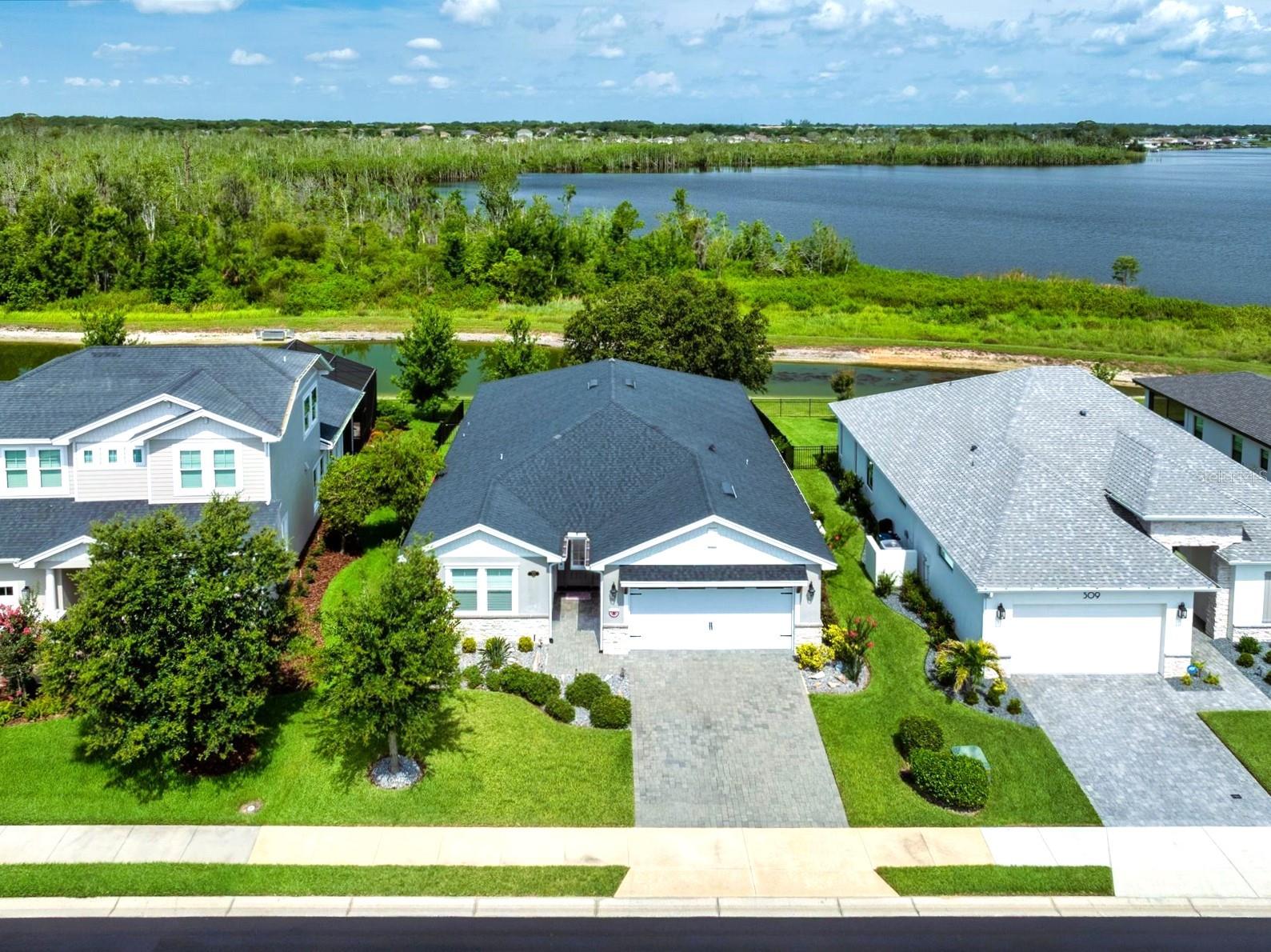
Would you like to sell your home before you purchase this one?
Priced at Only: $675,000
For more Information Call:
Address: 505 Adams View Lane, AUBURNDALE, FL 33823
Property Location and Similar Properties
- MLS#: P4935016 ( Residential )
- Street Address: 505 Adams View Lane
- Viewed: 5
- Price: $675,000
- Price sqft: $198
- Waterfront: Yes
- Wateraccess: Yes
- Waterfront Type: Canal - Freshwater
- Year Built: 2019
- Bldg sqft: 3403
- Bedrooms: 3
- Total Baths: 3
- Full Baths: 3
- Garage / Parking Spaces: 2
- Days On Market: 5
- Additional Information
- Geolocation: 28.0965 / -81.7622
- County: POLK
- City: AUBURNDALE
- Zipcode: 33823
- Subdivision: Water Ridge Sub
- Provided by: KELLER WILLIAMS REALTY SMART 1
- Contact: Indira Shakirova
- 863-508-3000

- DMCA Notice
-
DescriptionWelcome to this must see WATERFRONT canal home, featuring serene views of Lake Van, breathtaking Sunsets, and a peaceful Wooded Nature Preserve. Custom built by the award winning Hulbert Homes, this stunning residence is located in the desirable, gated community of Water Ridgea perfect blend of elegance, privacy, and natural beauty. Step into luxury with this stunning Lakeview home boasting 10 ft ceilings and elegant Ceramic Tile flooring throughout. Designed for both everyday comfort and entertaining, the custom high end kitchen is a chefs dreamfeaturing custom cabinetry, a massive island, propane gas range top, and a walk in pantry with built in shelving. An adjacent custom buffet with Wine cooler completes the space. Relax in the spacious living area showcasing a stone propane gas Fireplace and an impressive built in Entertainment center. This inviting space flows effortlessly into an Oversized screened lanai with a Custom built grill area, overlooking a fenced backyard adorned with lush landscaping and lightingperfect for enjoying Floridas year round sunshine in privacy and style. A Majestic Oak tree adds to the serenity, offering cool, comforting shade for relaxing on warm summer days. Retreat to the spacious master suite, where breathtaking Lake and Canal views create a tranquil oasis. The spa style master bath features a walk in shower, freestanding tub, and a large custom closet with built in shelving. Practical spaces are equally well designed, with a Mudroom area featuring a built in hall tree, and a Huge laundry room offering custom cabinetry, a utility sink, and Flex space for added versatility. The oversized garage features Epoxy flooring, a Motorized Screen, and overhead storageideal for keeping everything neat and accessible. Additional premium features include a propane gas Tankless Water Heater, a REME HALO whole home in duct air purification system, and a MosquitoNix misting system for outdoor comfort. This home blends luxury, comfort, and thoughtful design with high end systems and exceptional craftsmanship. Located in a peaceful lakeside setting, its an entertainers dream and a homeowners sanctuary. Dont miss your chance to own a Dream home in a one of a kind, upscale community with unparalleled Resort Style amenities. Enjoy multiple Tennis and Pickleball courts, a Basketball court, 3 Pools, Access to 3 Lakes, Boat Ramps, Fishing docks, RV and Boat Storage, a large Fitness center, Sauna and a beautiful clubhouse. Engage in community activities like game nights, social gatherings, and Live Music events, all thoughtfully designed to bring neighbors together, have fun, and create lasting memories. Perfectly located between Tampa and Orlando with easy access to I 4, youre just a short drive from Universal Studios, Disney Parks, Legoland, premier shopping, dining, and much more!
Payment Calculator
- Principal & Interest -
- Property Tax $
- Home Insurance $
- HOA Fees $
- Monthly -
For a Fast & FREE Mortgage Pre-Approval Apply Now
Apply Now
 Apply Now
Apply NowFeatures
Building and Construction
- Builder Name: Hulbert Homes Inc
- Covered Spaces: 0.00
- Exterior Features: Lighting, Outdoor Grill, Rain Gutters, Shade Shutter(s), Sidewalk, Sliding Doors
- Fencing: Fenced
- Flooring: Ceramic Tile
- Living Area: 2595.00
- Roof: Shingle
Land Information
- Lot Features: Landscaped, Sidewalk, Paved
Garage and Parking
- Garage Spaces: 2.00
- Open Parking Spaces: 0.00
- Parking Features: Driveway, Garage Door Opener, Other, Oversized
Eco-Communities
- Water Source: Public
Utilities
- Carport Spaces: 0.00
- Cooling: Central Air, Humidity Control
- Heating: Central
- Pets Allowed: Yes
- Sewer: Public Sewer
- Utilities: BB/HS Internet Available, Cable Connected, Electricity Connected, Other, Phone Available, Propane, Public, Sewer Connected, Underground Utilities, Water Connected
Amenities
- Association Amenities: Basketball Court, Clubhouse, Fitness Center, Gated, Pickleball Court(s), Pool, Recreation Facilities, Sauna, Storage, Tennis Court(s), Wheelchair Access
Finance and Tax Information
- Home Owners Association Fee Includes: Pool, Escrow Reserves Fund, Management, Recreational Facilities
- Home Owners Association Fee: 1050.00
- Insurance Expense: 0.00
- Net Operating Income: 0.00
- Other Expense: 0.00
- Tax Year: 2024
Other Features
- Appliances: Built-In Oven, Cooktop, Dishwasher, Disposal, Dryer, Gas Water Heater, Microwave, Other, Refrigerator, Tankless Water Heater, Washer, Wine Refrigerator
- Association Name: Mosaic Services LLC/Courtney Uzan, LCAM
- Association Phone: 863-875-7940
- Country: US
- Interior Features: Built-in Features, Ceiling Fans(s), Crown Molding, Eat-in Kitchen, High Ceilings, Open Floorplan, Other, Pest Guard System, Solid Wood Cabinets, Stone Counters, Thermostat, Walk-In Closet(s), Window Treatments
- Legal Description: WATER RIDGE SUBDIVISION PB 133 PGS 24 THRU 35 LOT 79
- Levels: One
- Area Major: 33823 - Auburndale
- Occupant Type: Owner
- Parcel Number: 25-27-36-305501-000790
- View: Water
Similar Properties
Nearby Subdivisions
72141001
Alberta Park Sub
Ariana Harbor
Ariana Woods
Arietta Point
Auburn Grove
Auburn Oaks Ph 02
Auburn Preserve
Auburndale Heights
Auburndale Lakeside Park
Auburndale Manor
Azalea Park
Bennetts Resub
Bentley North
Bentley Oaks
Berkely Rdg Ph 2
Berkley Rdg Ph 03
Berkley Rdg Ph 03 Berkley Rid
Berkley Rdg Ph 03 / Berkley Ri
Berkley Rdg Ph 2
Berkley Reserve Rep
Berkley Ridge
Berkley Ridge Ph 01
Brookland Park
Cadence Crossing
Caldwell Estates
Cascara
Classic View Estates
Classic View Farms
Dennis Park
Diamond Ridge 02
Drexel Park
Enclave At Lake Arietta
Enclave/lk Myrtle
Enclavelk Myrtle
Estates Auburndale
Estates Auburndale Ph 02
Estates Of Auburndale Phase 2
Estatesauburndale Ph 2
Flamingo Heights Sub
Flanigan C R Sub
Godfrey Manor
Grove Estates 1st Add
Grove Estates Second Add
Hazel Crest
Hills Arietta
Johnson Heights
Jolleys Add
Juliana West
Kinstle Hill
Lake Arietta Reserve
Lake Juliana Reserve
Lake Mariana Reserve Ph 1
Lake Van Sub
Lake Whistler Estates
Madalyn Cove
Magnolia Estates
Mariana Woods
Mattie Pointe
Mattis Points
Midway Gardens
N/a
New Armenia Rev Map
Not In Subdivision
Not On List
Oak Xing Ph 02
Old Town Redding Sub
Paddock Place
Palm Lawn Sub
Prestown Sub
Rainbow Ridge
Reserve At Van Oaks
Reserve At Van Oaks Phase 1
Reservevan Oaks Ph 1
Rexanne Sub
Shaddock Estates
Shadow Lawn
Sun Acres
The Reserve Van Oaks Ph 1
Triple Lake Sub
Tropical Acres
Van Lakes
Water Ridge Sub
Water Ridge Subdivision
Watercrest Estates
Weeks D P Resub
Whistler Woods
Witham Acres Rep

- Cynthia Koenig
- Tropic Shores Realty
- Mobile: 727.487.2232
- cindykoenig.realtor@gmail.com



