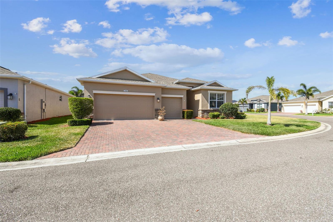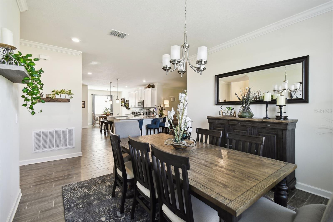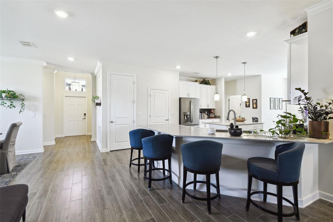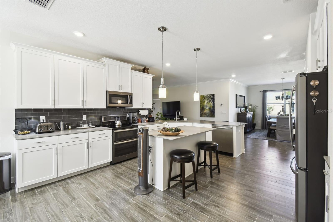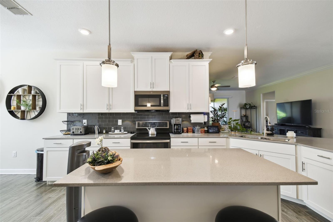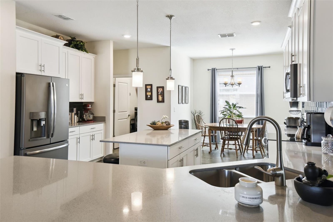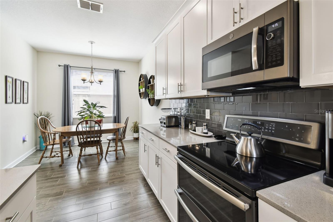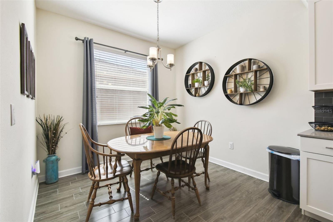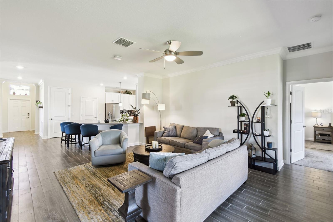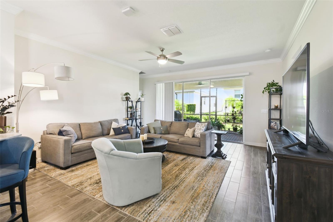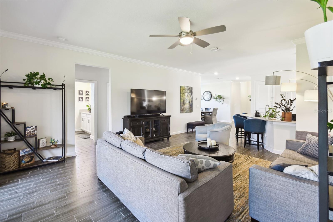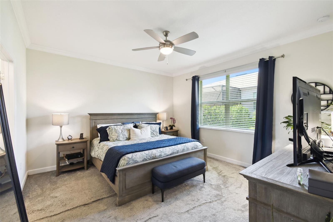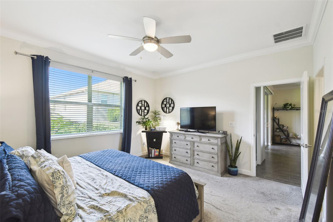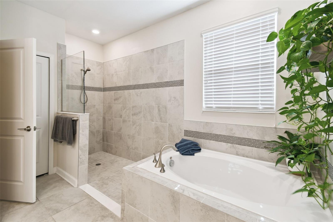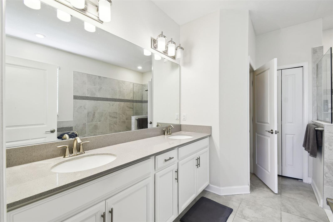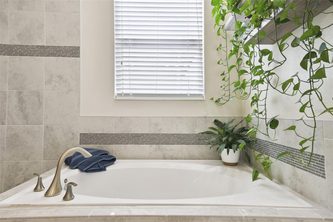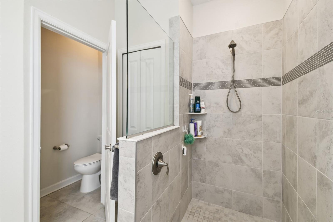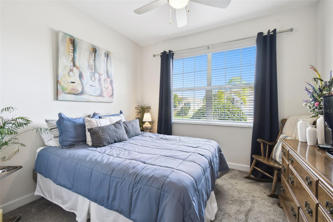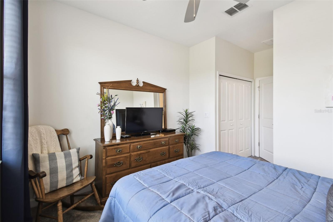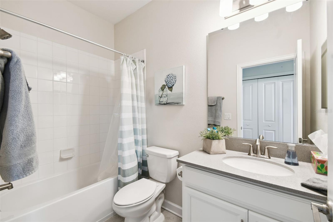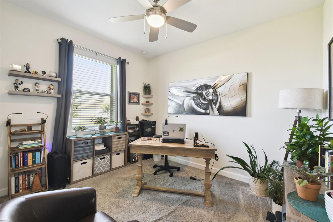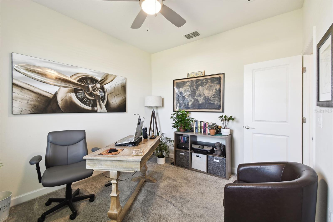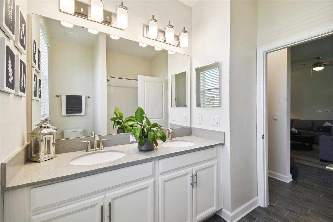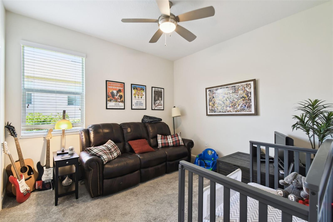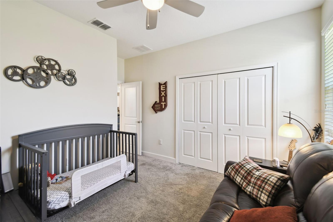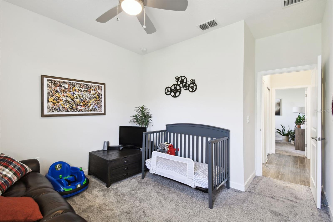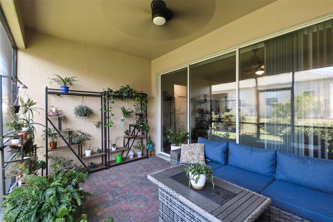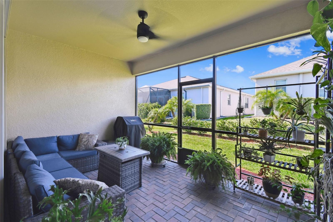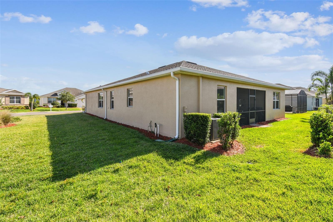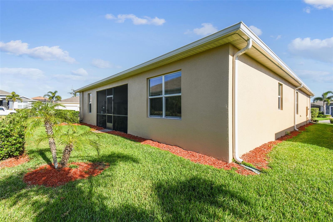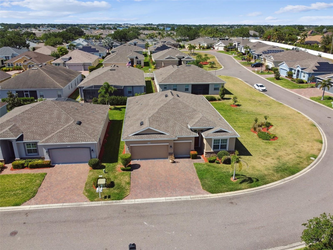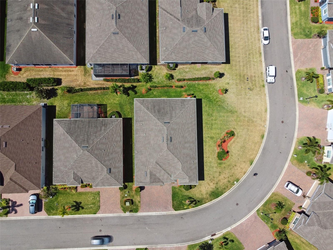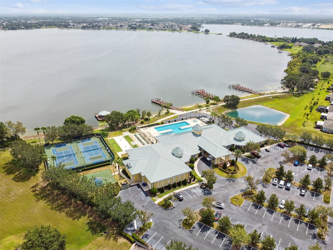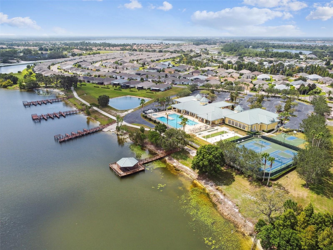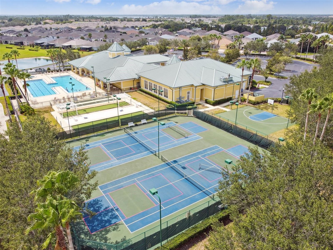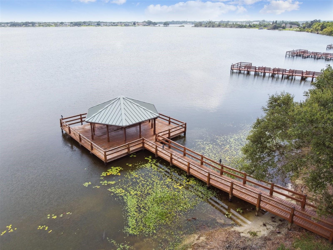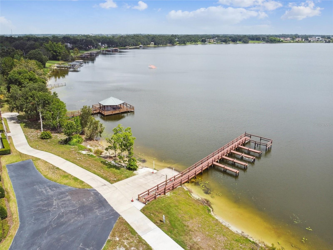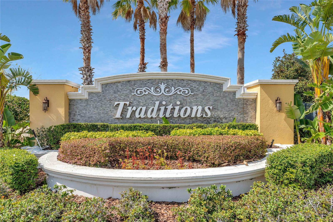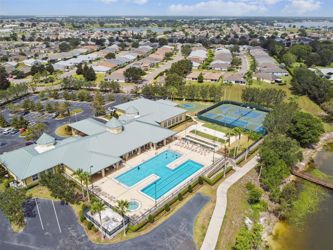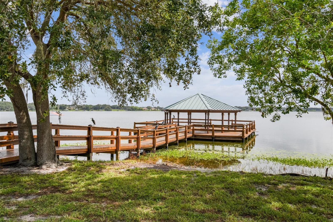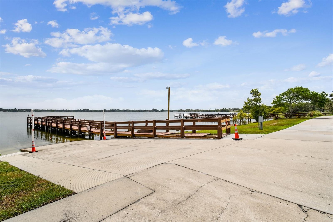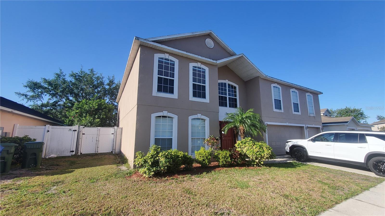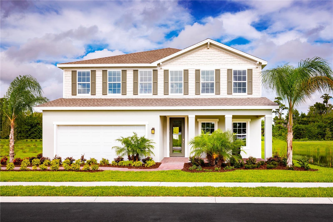2980 Dayton Drive, WINTER HAVEN, FL 33884
Property Photos
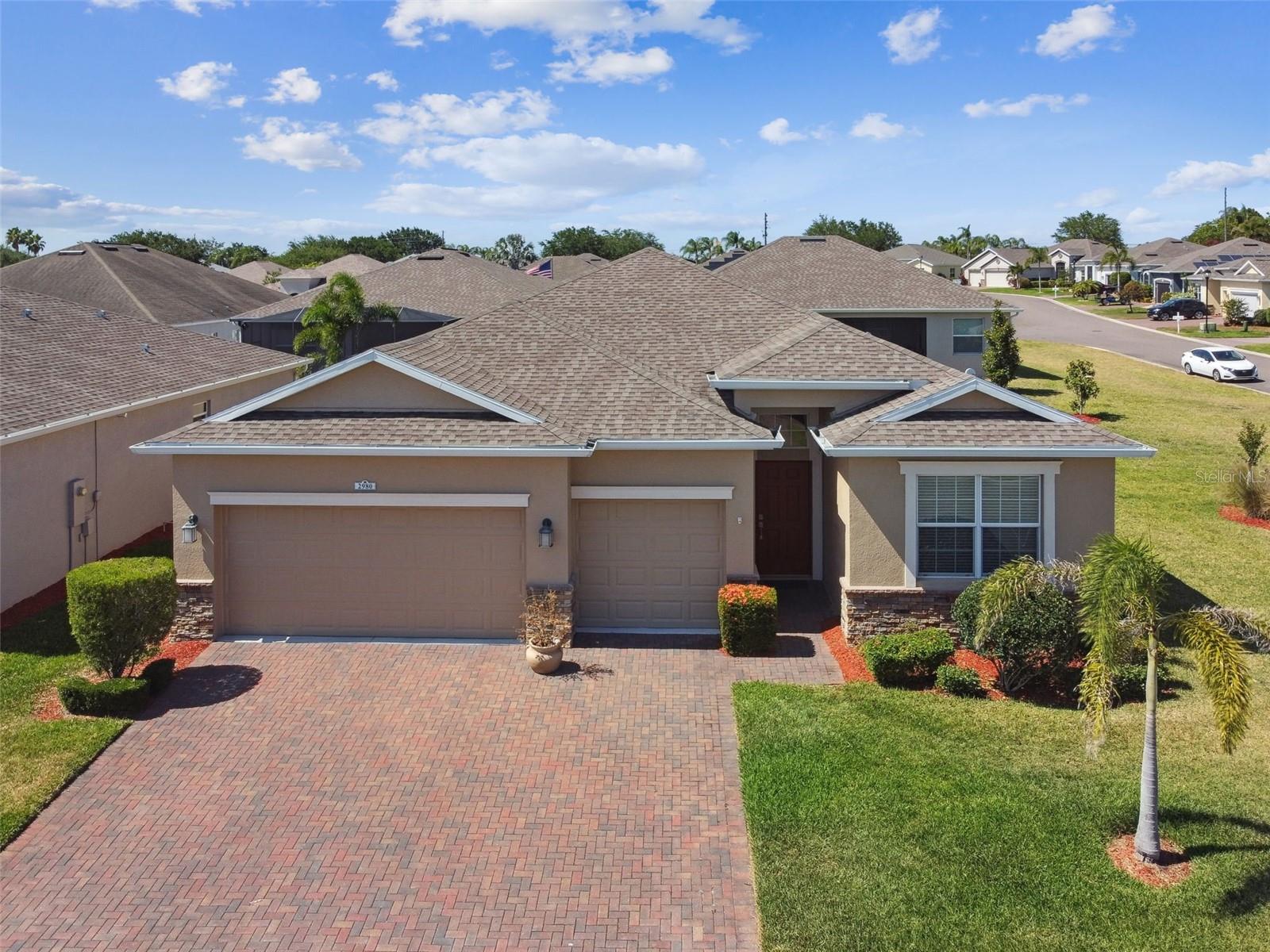
Would you like to sell your home before you purchase this one?
Priced at Only: $399,500
For more Information Call:
Address: 2980 Dayton Drive, WINTER HAVEN, FL 33884
Property Location and Similar Properties
- MLS#: P4934717 ( Residential )
- Street Address: 2980 Dayton Drive
- Viewed: 128
- Price: $399,500
- Price sqft: $130
- Waterfront: No
- Year Built: 2018
- Bldg sqft: 3062
- Bedrooms: 4
- Total Baths: 3
- Full Baths: 3
- Days On Market: 186
- Additional Information
- Geolocation: 27.9588 / -81.6614
- County: POLK
- City: WINTER HAVEN
- Zipcode: 33884
- Subdivision: Traditions Ph 01
- Elementary School: Chain O Lakes Elem
- Middle School: Mclaughlin
- High School: Lake Region
- Provided by: NEXTHOME NORRIS & COMPANY REALTY

- DMCA Notice
-
DescriptionWelcome to maintenance free living in Traditions at Lake Ruby, one of Central Floridas premier 55+ communities. Enjoy private lake access, a 19,000 square foot clubhouse, heated pool and spa, tennis and pickleball, fitness center, dog park, boat slips, and a full calendar of events, all just minutes from shopping, dining, and medical care. Set on a prime corner lot, this four bedroom, three bath home offers over 2,300 square feet of bright, open living space and is impeccably maintained. High ceilings, tile flooring, crown molding, and hurricane rated windows create a comfortable and secure interior. The gourmet kitchen features quartz countertops, 42 inch solid wood cabinets, stainless steel appliances, and a cheerful breakfast nook all flowing into the spacious great room and formal dining area. The split floor plan includes a generous primary suite with spa style bath and walk in closet, a front guest suite with private bath, and two additional guest rooms with a shared full bath. The screened lanai offers a peaceful place to relax outdoors, and the oversized three car garage provides plenty of room for vehicles, storage, or hobbies. Smart home features and optional furnishings make this an easy, move in ready choice for year round or seasonal living. HOA dues include lawn care, annual mulch replacement, exterior painting every 5 years, cable, internet, and full access to community amenities.
Payment Calculator
- Principal & Interest -
- Property Tax $
- Home Insurance $
- HOA Fees $
- Monthly -
For a Fast & FREE Mortgage Pre-Approval Apply Now
Apply Now
 Apply Now
Apply NowFeatures
Building and Construction
- Covered Spaces: 0.00
- Exterior Features: Private Mailbox, Rain Gutters, Sliding Doors
- Flooring: Carpet, Ceramic Tile
- Living Area: 2302.00
- Roof: Shingle
Land Information
- Lot Features: Corner Lot
School Information
- High School: Lake Region High
- Middle School: Mclaughlin Middle
- School Elementary: Chain O Lakes Elem
Garage and Parking
- Garage Spaces: 3.00
- Open Parking Spaces: 0.00
Eco-Communities
- Water Source: None
Utilities
- Carport Spaces: 0.00
- Cooling: Central Air
- Heating: Central
- Pets Allowed: Yes
- Sewer: Public Sewer
- Utilities: Cable Connected, Electricity Connected, Sewer Connected, Water Connected
Amenities
- Association Amenities: Cable TV, Clubhouse, Fitness Center, Gated, Recreation Facilities, Shuffleboard Court, Tennis Court(s)
Finance and Tax Information
- Home Owners Association Fee Includes: Cable TV, Common Area Taxes, Pool, Internet, Maintenance Structure, Maintenance Grounds, Private Road, Recreational Facilities
- Home Owners Association Fee: 504.00
- Insurance Expense: 0.00
- Net Operating Income: 0.00
- Other Expense: 0.00
- Tax Year: 2024
Other Features
- Appliances: Convection Oven, Cooktop, Dishwasher, Disposal, Dryer, Electric Water Heater, Freezer, Ice Maker, Microwave, Washer
- Association Name: Leland Management
- Association Phone: 4074479955
- Country: US
- Interior Features: Ceiling Fans(s), Kitchen/Family Room Combo, Living Room/Dining Room Combo, Open Floorplan, Pest Guard System, Primary Bedroom Main Floor, Smart Home, Split Bedroom, Stone Counters, Thermostat, Walk-In Closet(s), Window Treatments
- Legal Description: TRADITIONS PHASE 1 PLAT BOOK 131 PGS 47 THRU 54 LOT 239
- Levels: One
- Area Major: 33884 - Winter Haven / Cypress Gardens
- Occupant Type: Owner
- Parcel Number: 26-29-13-687552-002390
- Views: 128
Similar Properties
Nearby Subdivisions
Anderson Estates 6
Ashton Covey
Bentley Place
Berryhill
Crescent Pointe
Crescent View
Crystals Landing
Cypress Grove Ph 04
Cypress Landing Ph 01
Cypress Landing Ph 02
Cypress Landing Ph 03
Cypress Point
Cypress Pond
Cypresswood
Cypresswood Enclave Ph 01
Cypresswood Enclave Ph 02
Cypresswood Golf Villas
Cypresswood Golf Villas Gc2
Cypresswood Golf Villas Un 3 B
Cypresswood Mdws
Cypresswood Meadows
Cypresswood Palma Ceia
Cypresswood Patio
Cypresswood Patio Homes
Cypresswood Plantations
Cypresswood Tennis Villas
Dugger Rep
Elbert Hills
Eloise Cove
Eloise Pointe Estates
Eloise Woods East Lake Mariam
Eloise Woods Lake Mariam Un
Eloise Woods Lake Roy
Eloise Woods West Lake Florenc
Elwood Heights
Emerald Palms
Estates/lk Florence
Estateslk Florence
Florida Highland Co
Fox Ridge Ph 01
Foxhaven Ph 03
Gaines Cove
Garden Grove Oaks
Harmony At Lake Eloise
Harmony On Lake Eloise
Harmony On Lake Eloise Phase 1
Hart Lake Cove Ph 02
Hart Lake Hills Ph 02
Hart Lake Hills Ph 2
Heron Cay
Highland Harbor
Jackson Lndg
Lake Ashton West Atlee Add
Lake Ashton West Ph 01
Lake Ashton West Ph 2
Lake Ashton West Ph Ii North
Lake Ashton West Ph Ii South
Lake Bess Country Club
Lake Daisy Estates Phase 2
Lake Daisywood
Lake Dexter Moorings
Lake Dexter Woods Ph 02
Lake Eloise Place
Lake Link Estates
Lake Mariam Hills Rep
Little Lake Estates
Mandolin
Montego Place
Morningside
Morningside Ph 02
Not Applicable
Not On List
Orange Manor West Coop Inc
Orchid Spgs Patio Homes
Orchid Spgs Vill 400 San Migue
Orchid Springs Patio Homes
Orleans
Osprey Pointe
Overlook Rdg
Peace Creek Reserve
Peace Creek Reserve 40's
Peace Creek Reserve 40s
Peace Creek Reserve 50s
Peace Crk Reserve
Peach Crossings
Planters Walk
Planters Walk Ph 03
Reflections East Ph 01
Renaissance
Richmond Square Sub
Ruby Lake Ph 01
Ruby Lake Ph 02
Ruby Lake Ph 03
Ruby Lake Ph 04
Savanna Pointe
Seasons At Annabelle Estates
South Roy Shores
Terranova
Terranova Ph 01
Terranova Ph 03
Terranova Ph 04
Traditiions Ph 1
Traditions
Traditions Ph 01
Traditions Ph 02
Traditions Ph 1
Traditions Ph 2a
Valencia Wood Ests 1st Add
Valencia Wood Hills
Valenciawood Hills
Valhalla
Vienna Square
Vienna Square And The Villas A
Vienna Square Duplex
Vienna Square Ph 2a
Villa Mar
Villa Mar Phase 3
Villamar
Villamar Ph 1
Villamar Ph 2
Villamar Ph 2a
Villamar Ph 3
Villamar Ph 4
Villamar Ph 5
Villamar Ph 6
Villamar Ph Four
Villamar Phase 3
Villamar Phase 5
Villamar Phase I
Whispering Trails Ph 01
Winter Haven West
Winterset North
Wyndham At Lake Winterset
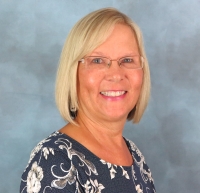
- Cynthia Koenig
- Tropic Shores Realty
- Mobile: 727.487.2232
- cindykoenig.realtor@gmail.com



