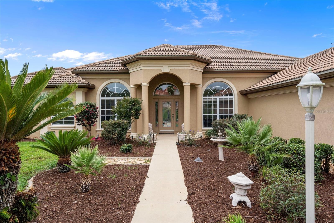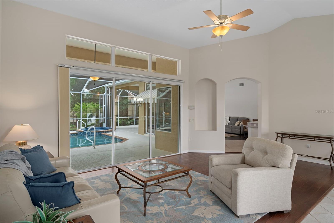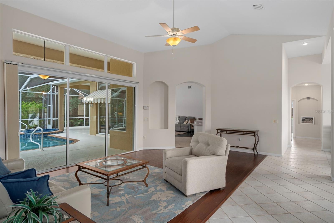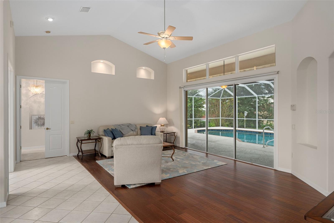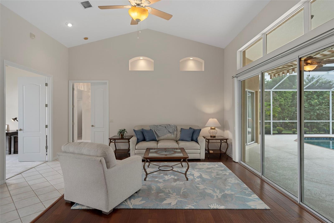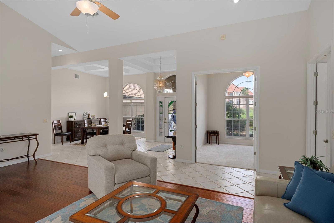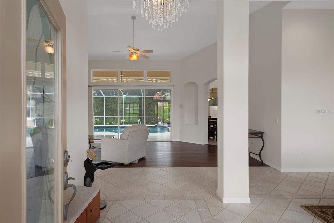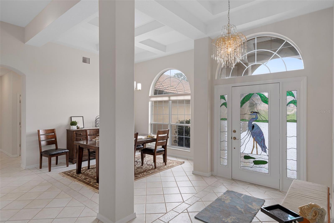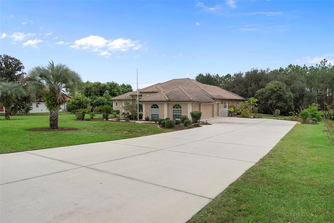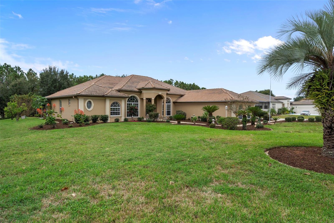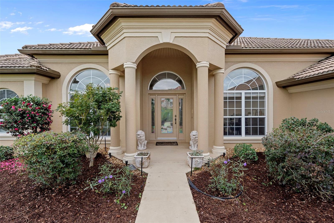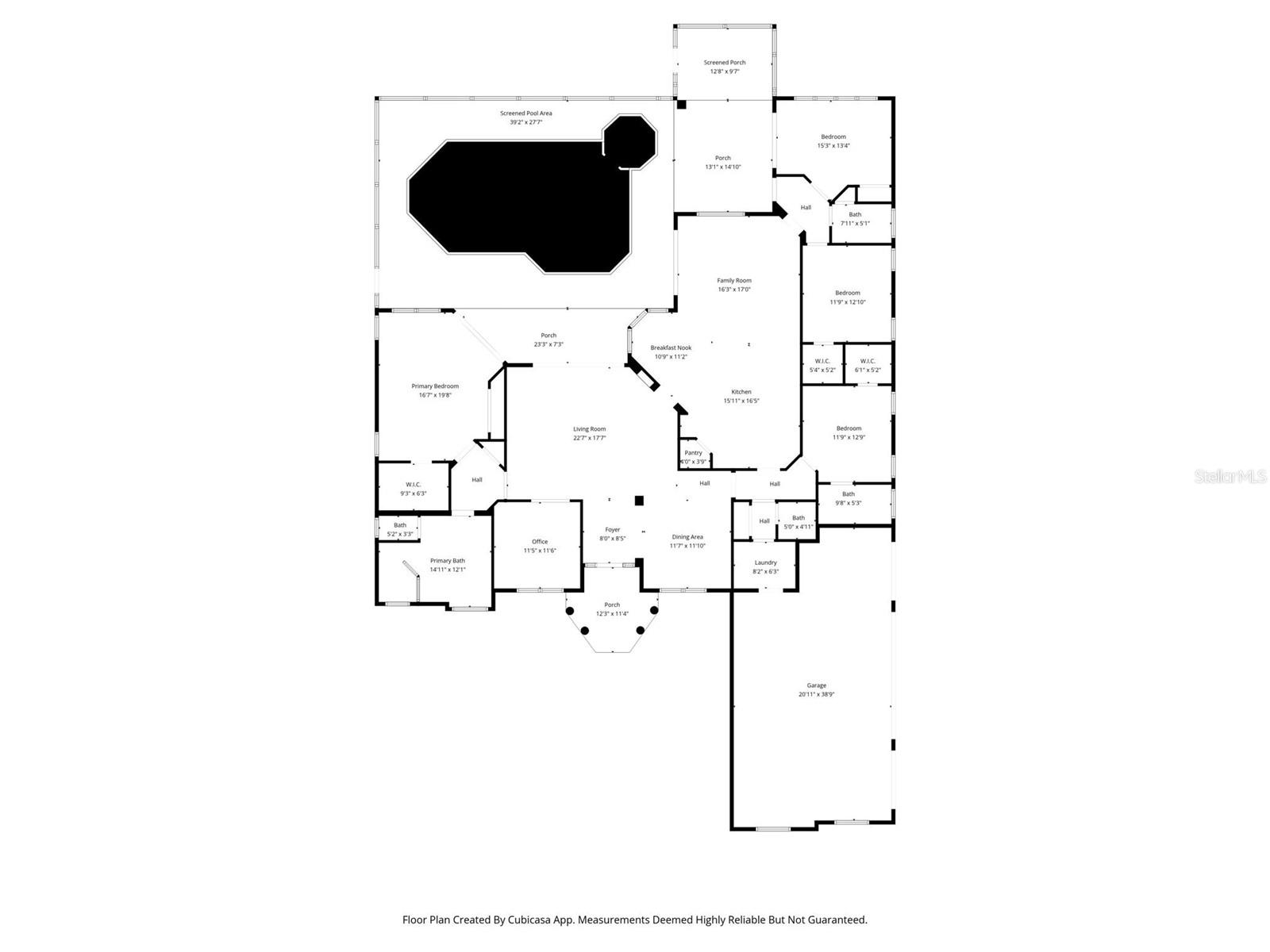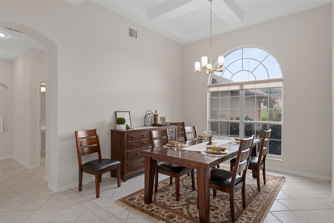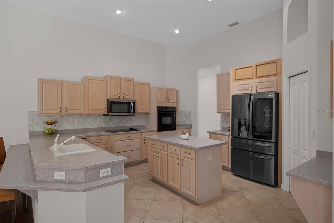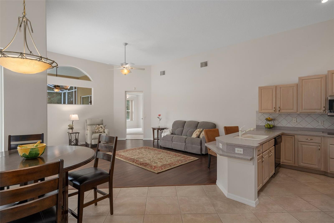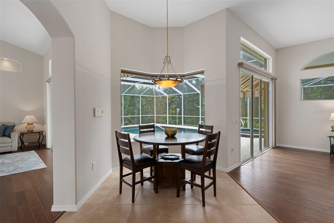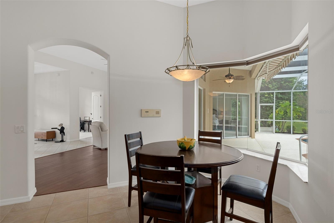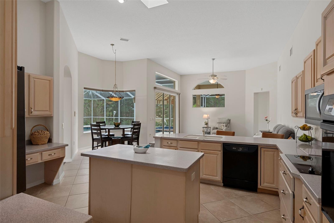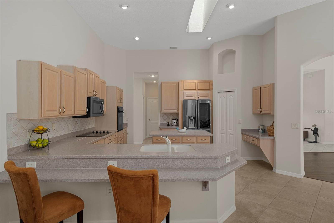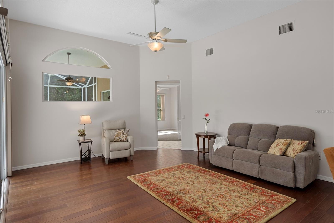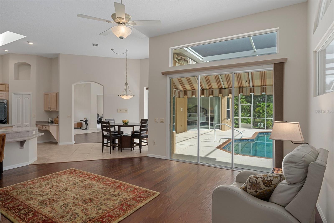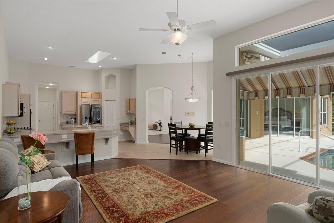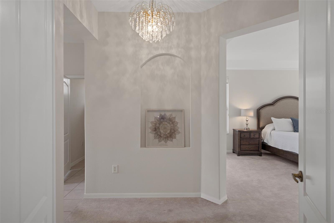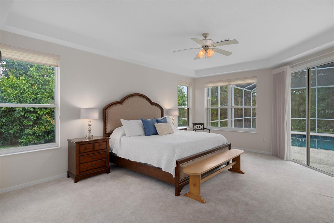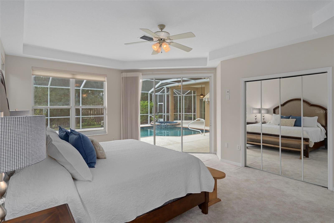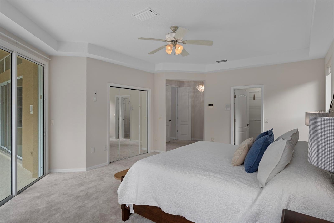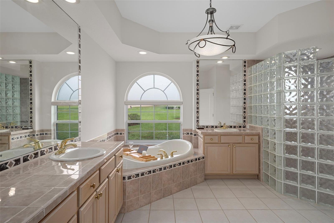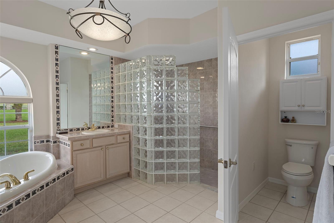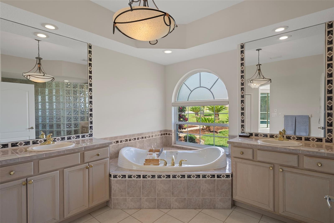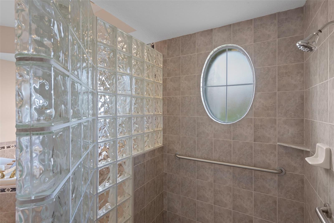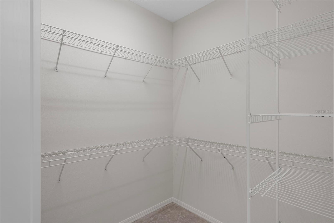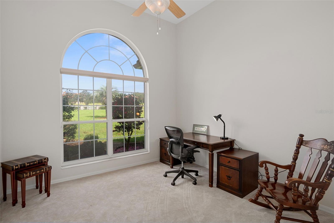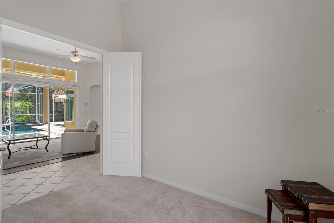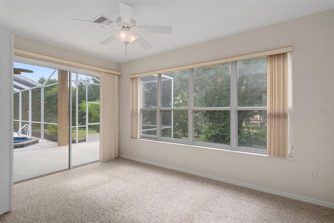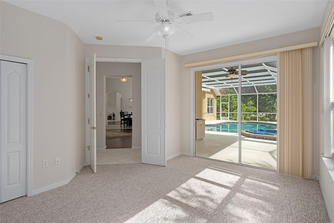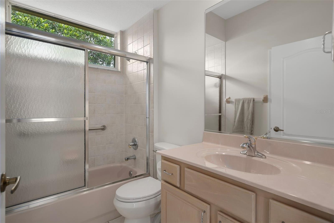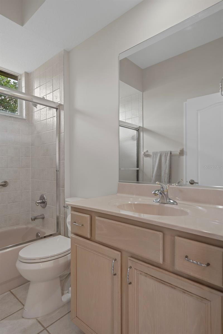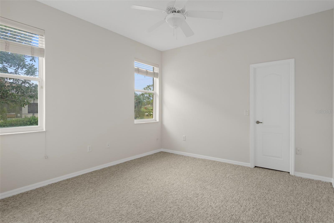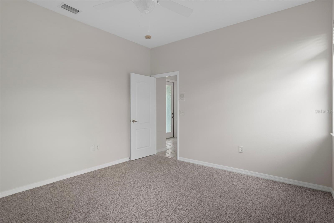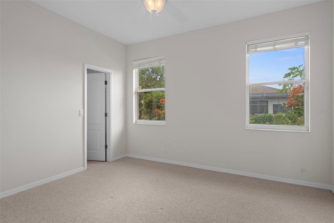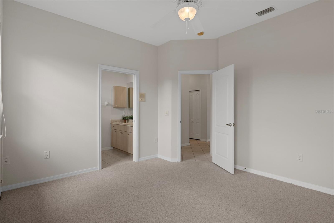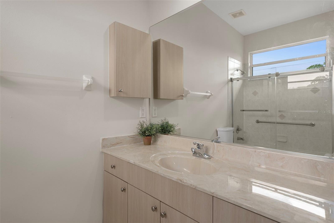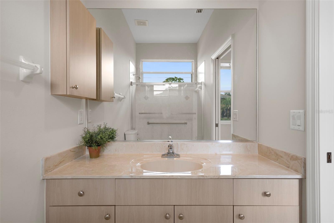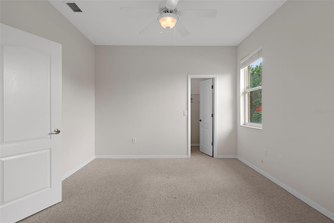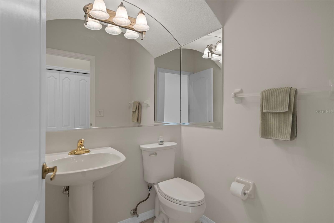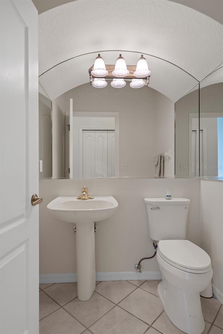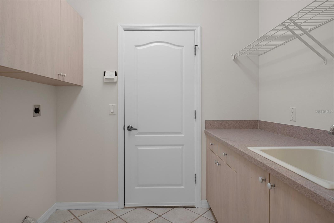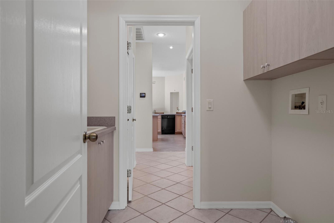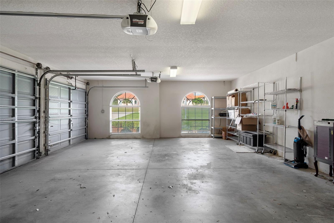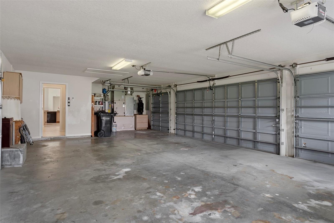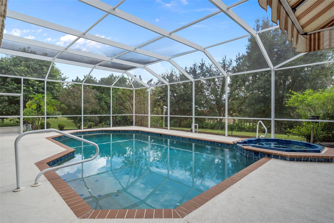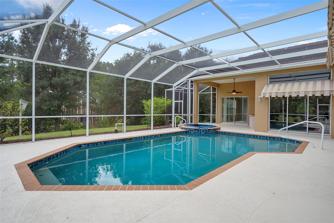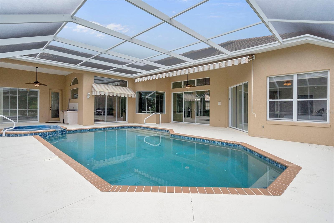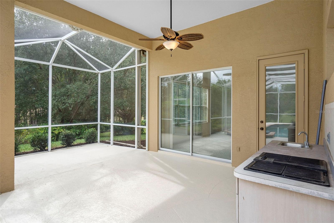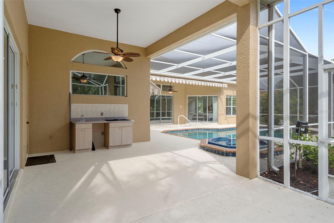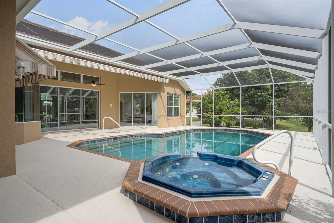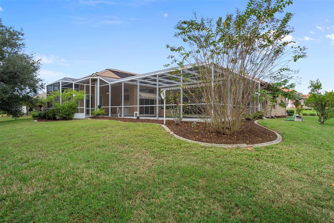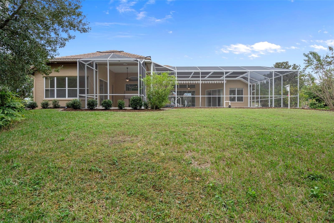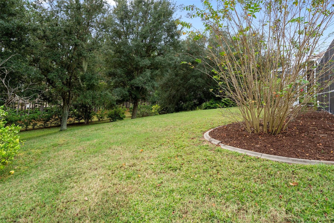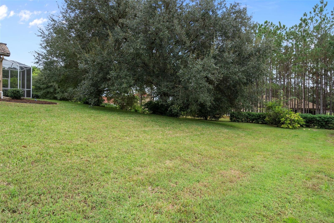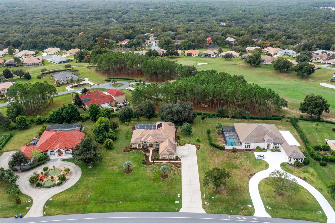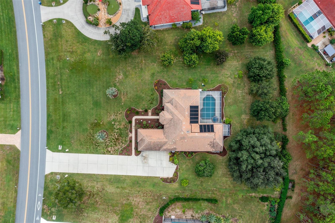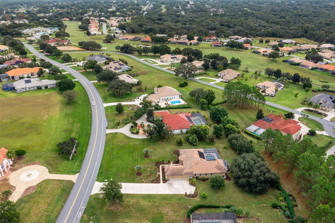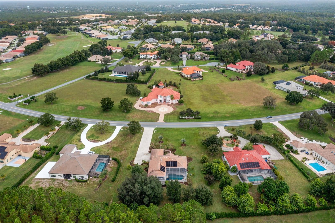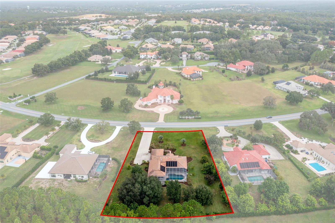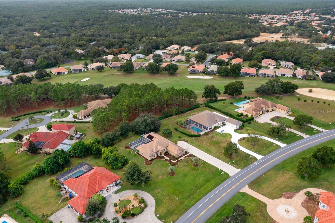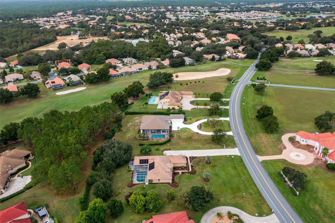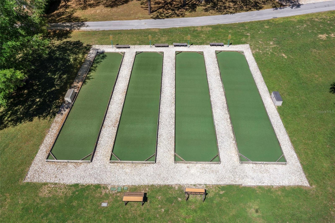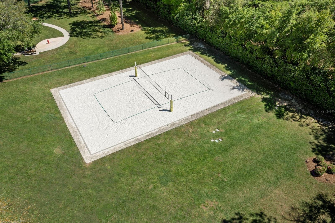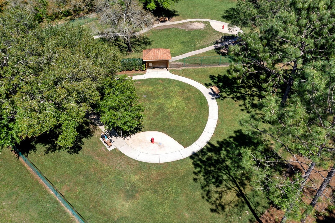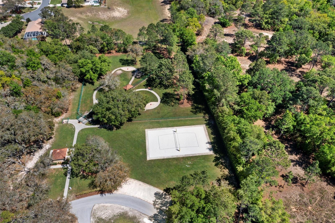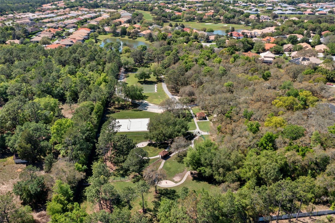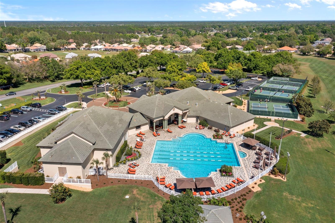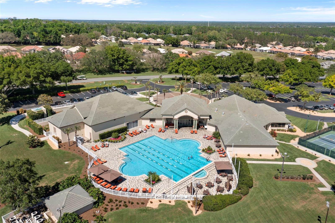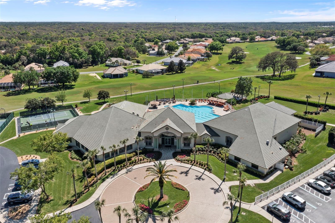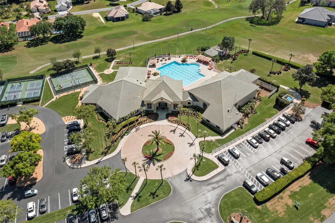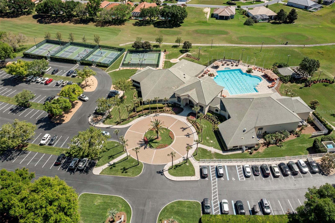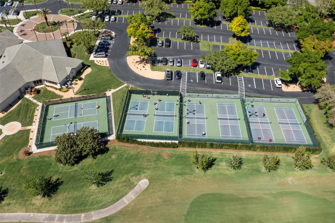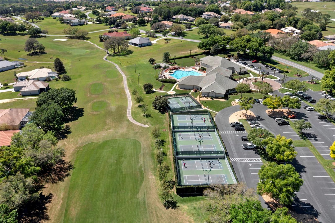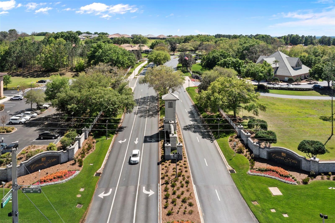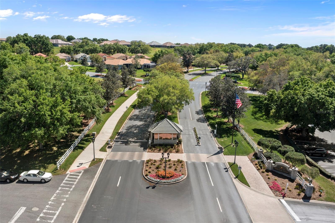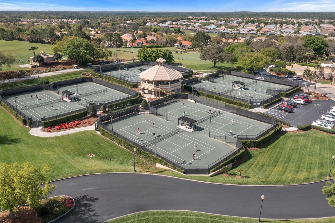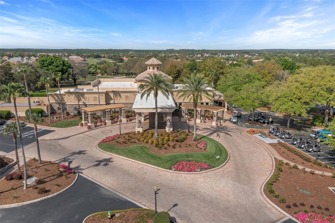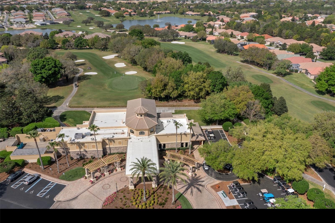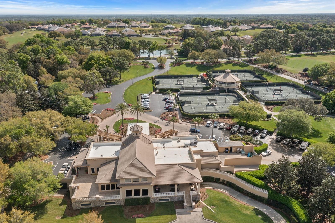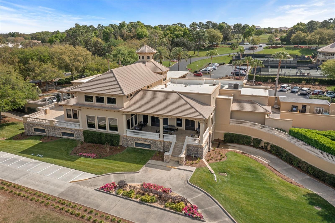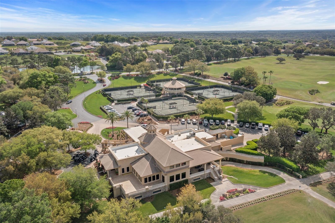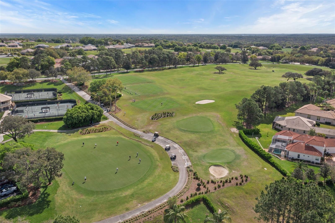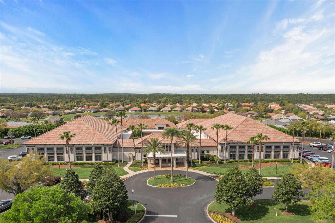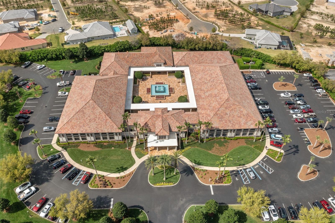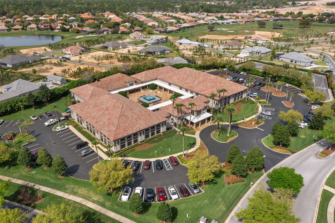576 Fenway Drive, HERNANDO, FL 34442
Property Photos
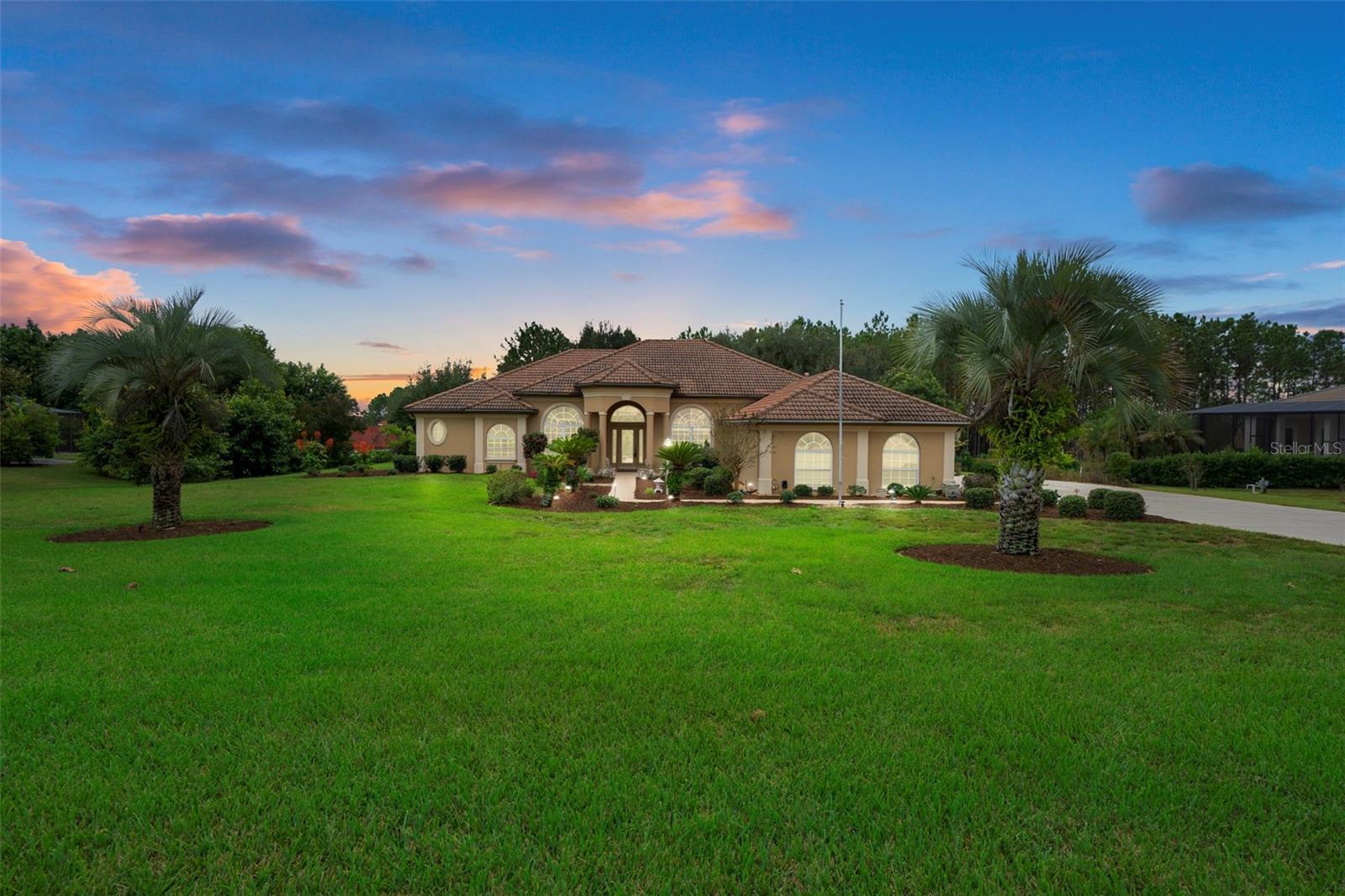
Would you like to sell your home before you purchase this one?
Priced at Only: $698,900
For more Information Call:
Address: 576 Fenway Drive, HERNANDO, FL 34442
Property Location and Similar Properties
- MLS#: OM712482 ( Residential )
- Street Address: 576 Fenway Drive
- Viewed: 12
- Price: $698,900
- Price sqft: $163
- Waterfront: No
- Year Built: 2000
- Bldg sqft: 4279
- Bedrooms: 4
- Total Baths: 4
- Full Baths: 3
- 1/2 Baths: 1
- Garage / Parking Spaces: 3
- Days On Market: 7
- Additional Information
- Geolocation: 28.8883 / -82.444
- County: CITRUS
- City: HERNANDO
- Zipcode: 34442
- Subdivision: Hampton Hills First Add
- Provided by: REMAX REALTY ONE
- Contact: The Ford Tea Ford
- 352-795-2441

- DMCA Notice
-
DescriptionTerra Vista 1.22 Acre Estate pool home with 4 bedrooms + den, 3.5 baths, and 3,124 sq. ft. of elegant living space. Enjoy an open, functional floor plan with 12 ft ceilings, spacious rooms, and abundant natural light. The interior and exterior of the home have been recently painted. The chefs kitchen features a large island, breakfast nook, and seamless connection to the bright family room with motorized shades. The primary suite includes walk in closets and a large, luxurious bath with separate sinks. Two guest rooms with shared bath and easy pool access, with a third bedroom featuring a full ensuite bath, plus an additional half bath off the kitchen. Outdoor living shines with a screened lanai, pool and spa, summer kitchen, and dual awnings (motorized and stationary). The gas heated pool ensures year round enjoyment. A three car garage with golf cart space, remote screen door, and wide driveway offers ample parking. The newly landscaped lot includes fruit bearing calamondin, loquat, and papaya trees. Enjoy all Terra Vista amenitiesgolf, tennis, fitness, dining, and social clubsplus nearby shopping, restaurants, and endless outdoor recreation along Floridas Nature Coast. 5 minute to the Clubhouse.
Payment Calculator
- Principal & Interest -
- Property Tax $
- Home Insurance $
- HOA Fees $
- Monthly -
For a Fast & FREE Mortgage Pre-Approval Apply Now
Apply Now
 Apply Now
Apply NowFeatures
Building and Construction
- Covered Spaces: 0.00
- Exterior Features: Awning(s), Outdoor Grill, Outdoor Kitchen, Shade Shutter(s), Sliding Doors, Sprinkler Metered
- Flooring: Carpet, Tile, Wood
- Living Area: 3124.00
- Other Structures: Outdoor Kitchen
- Roof: Tile
Land Information
- Lot Features: Cleared, Oversized Lot, Paved, Private
Garage and Parking
- Garage Spaces: 3.00
- Open Parking Spaces: 0.00
Eco-Communities
- Pool Features: Gunite, Heated, In Ground
- Water Source: Public
Utilities
- Carport Spaces: 0.00
- Cooling: Central Air
- Heating: Heat Pump
- Pets Allowed: Cats OK, Dogs OK
- Sewer: Public Sewer
- Utilities: Cable Connected, Electricity Connected, Sewer Connected, Underground Utilities, Water Connected
Amenities
- Association Amenities: Cable TV, Fence Restrictions, Fitness Center, Gated, Golf Course, Pickleball Court(s), Pool, Racquetball, Recreation Facilities, Sauna, Security, Spa/Hot Tub, Tennis Court(s), Trail(s)
Finance and Tax Information
- Home Owners Association Fee Includes: Guard - 24 Hour, Cable TV, Pool, Escrow Reserves Fund, Fidelity Bond, Internet, Maintenance Grounds, Other, Recreational Facilities, Security
- Home Owners Association Fee: 125.00
- Insurance Expense: 0.00
- Net Operating Income: 0.00
- Other Expense: 0.00
- Tax Year: 2024
Other Features
- Accessibility Features: Accessible Full Bath, Grip-Accessible Features
- Appliances: Built-In Oven, Convection Oven, Dishwasher, Disposal, Electric Water Heater, Microwave, Range, Refrigerator
- Association Name: CH Admin/352-746-6060
- Country: US
- Interior Features: Accessibility Features, Ceiling Fans(s), High Ceilings, Kitchen/Family Room Combo, Living Room/Dining Room Combo, Primary Bedroom Main Floor, Solid Surface Counters, Solid Wood Cabinets, Split Bedroom, Stone Counters, Thermostat, Vaulted Ceiling(s), Walk-In Closet(s), Window Treatments
- Legal Description: HAMPTON HILLS FIRST ADD PB 15 PG 121 (MSP96-03 OR BK 1124 PG 773-777) WINDWARD VILLAGE UNREC SUB LOT 7 DESC AS:COM AT NW COR OF TRACT B HAMPTON HILLS FIRST ADD PB 15 PG 121 TH S 64 DEG 23M 23S E AL N'LY LN OF TRACT B 481.12 FT TO PC OF CURVE CONC N'L Y HAVING CNTRL ANG OF 48 DEG 0M 0S & RAD OF 1111.11 FT TH E'LY AL ARC OF CURVE 479.98 FT TO POB(CHORD BEARING & DIS BETW PTS BEING S 76 DEG 45M 53S E 476.24 FT) TH SE'LY AL ARC OF CURVE 150.29 FT TO PT (CHORD BEARING & DIS BETW PTS BEING N 86 DEG 59M 7S E 150.18 FT) TH S 6 DEG 53M 23S E 265 FT TO PT ON CURVE CONC N'LY HAVING CNTRL ANG OF 7 DEG 45M 0S RAD OF 1376.11 FT TH SW'LY AL ARC OF CURVE 186.14 FT TO PT(CHORD BEAR ING & DIS BETW PTS BEING S 86 DEG 59M 7S W 186 FT) TH N 0 DEG 51M 37 S E
- Levels: One
- Area Major: 34442 - Hernando
- Occupant Type: Vacant
- Parcel Number: 18E-18S-25-0020-000B0-0070
- Possession: Close Of Escrow
- Style: Traditional
- View: Trees/Woods
- Views: 12
- Zoning Code: PDR
Similar Properties
Nearby Subdivisions
001404 Parsons Point Addition
Abor Lakes
Apache Shores Units 1-13
Arbor Lakes
Arrowhead
Bellamy Rdg
Bryants Lake View Manor
Canterbury Lake Estate First A
Canterbury Lake Estates Second
Canterbury Lake Estates Tr F
Casa De Sol
Chappells Unrec
Citrus Hills
Citrus Hills - Canterbury Lake
Citrus Hills - Clearview Estat
Citrus Hills - Fairview Estate
Citrus Hills - Hampton Hills
Citrus Hills - Meadowview
Citrus Hills - Presidential Es
Citrus Hills - Terra Vista
Citrus Hills - Terra Vista - H
Citrus Hills - Terra Vista - R
Citrus Hills - Terra Vista - S
Citrus Hills - Terra Vista - W
Citrus Hills 1st Add
Citrus Hills Westford Villas I
Clearview Estates
Cornish Estates
Crystal Hill Mini Farms
Fairview Estates
Forest Lake
Forest Lake 6826
Forest Lake North
Forest Lake6826
Forest Lakes
Forest Ridge
Golden Lane
Hampton Hills
Hampton Hills First Add
Heritage
Hernando City Heights
Hernandos Hideaway
Hillside Villas
Hillside Villas First Add
Hunt Club Un 2
Huntclub Un 2
Kellers Sub
Lake Park
Lakeview Villas
Las Brisas
Meadowview
Not In Hernando
Not On List
Oakwood Island
Parsley
Parsons Point Add To Hernando
Pointe Vista Condo
Quail Run
Quail Run Ph 02
River Lakes Manor
Tanglewood
Terra Vista Hillside South
Terra Vista Hunt Club
Terra Vista Skyview Villas 01
Terra Vista- Skyview Villas 01
Tsala Apopka Retreats
Twelve Oaks
Twelve Oaks Air Estates
Waterford Place
Woodside
Woodview Villas 01
Woodview Villas 03

- Cynthia Koenig
- Tropic Shores Realty
- Mobile: 727.487.2232
- cindykoenig.realtor@gmail.com




