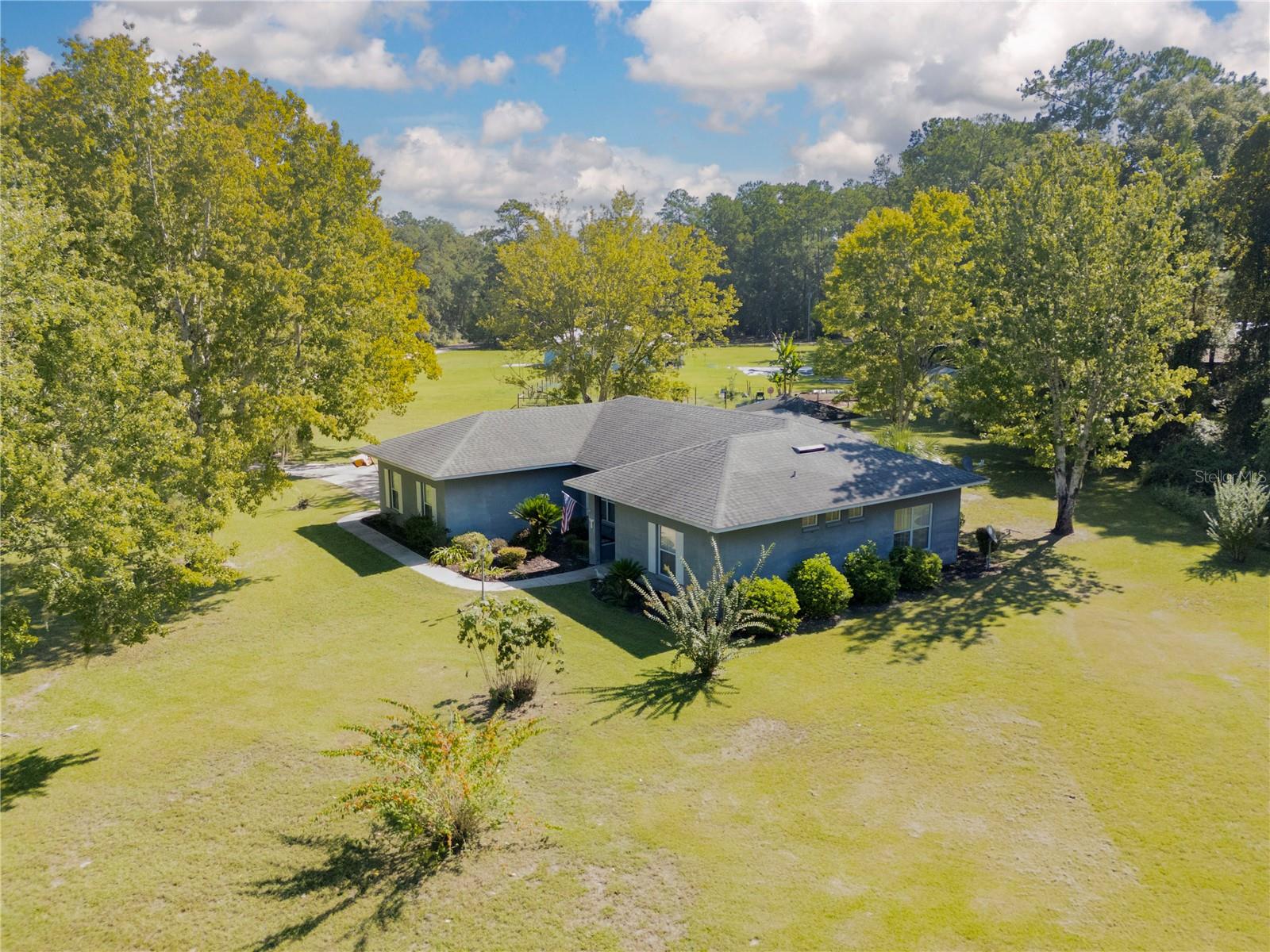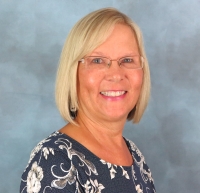15590 50th Street, WILLISTON, FL 32696
Property Photos

Would you like to sell your home before you purchase this one?
Priced at Only: $350,000
For more Information Call:
Address: 15590 50th Street, WILLISTON, FL 32696
Property Location and Similar Properties
- MLS#: OM710719 ( Residential )
- Street Address: 15590 50th Street
- Viewed: 37
- Price: $350,000
- Price sqft: $145
- Waterfront: No
- Year Built: 2004
- Bldg sqft: 2411
- Bedrooms: 3
- Total Baths: 4
- Full Baths: 3
- 1/2 Baths: 1
- Days On Market: 29
- Additional Information
- Geolocation: 29.4057 / -82.5138
- County: LEVY
- City: WILLISTON
- Zipcode: 32696
- Subdivision: Spring Lake Estates

- DMCA Notice
-
DescriptionWelcome to this well maintained concrete block home that perfectly combines country charm with modern comfort. Nestled on 1.25 acres in a quiet, desirable neighborhood with no HOA, this property offers the space and flexibility youve been looking for. Inside, youll be greeted by 10 ft ceilings and an inviting,thoughtful layout designed for comfort and flexibility. With two primary suites, this home is ideal for guests, extended family, or multigenerational living. Each suite features large walk in closets, offering plenty of storage and convenience. The generous sunroom is fully conditioned, providing the perfect spot to sip morning coffee, host gatherings, or simply relax while taking in the views of your property. The home also features a 2 car garage and a newer HVAC system (just 2 years old) add peace of mind, while durable concrete block construction ensures lasting quality. Outdoors, the 1.25 acre lot gives you room to garden, play, or simply enjoy the quiet country air and setting. And when its time for adventure, the Nature Coast is literally in your backyard. Explore Cedar Lakes and Woods, Devils Den, Blue Grotto, the Rainbow, Suwannee, and Crystal Rivers, along with countless freshwater springs and even the Gulfall just a short drive away. Conveniently located with easy access to Gainesville, Ocala, Chiefland, Crystal River and Dunnellon. Here, you dont have to choose between a peaceful country lifestyle and modern conveniencethis home offers both, with shopping, dining, and schools just minutes away. Dont waitschedule your private showing today and see why this home is the perfect fit!
Payment Calculator
- Principal & Interest -
- Property Tax $
- Home Insurance $
- HOA Fees $
- Monthly -
For a Fast & FREE Mortgage Pre-Approval Apply Now
Apply Now
 Apply Now
Apply NowFeatures
Building and Construction
- Covered Spaces: 0.00
- Exterior Features: French Doors, Lighting
- Flooring: Carpet, Tile
- Living Area: 1699.00
- Other Structures: Other
- Roof: Shingle
Property Information
- Property Condition: Completed
Land Information
- Lot Features: Cleared, In County, Landscaped, Level, Oversized Lot, Unpaved
Garage and Parking
- Garage Spaces: 2.00
- Open Parking Spaces: 0.00
Eco-Communities
- Water Source: Well
Utilities
- Carport Spaces: 0.00
- Cooling: Central Air
- Heating: Central, Electric
- Sewer: Septic Tank
- Utilities: Private
Finance and Tax Information
- Home Owners Association Fee: 0.00
- Insurance Expense: 0.00
- Net Operating Income: 0.00
- Other Expense: 0.00
- Tax Year: 2024
Other Features
- Appliances: Dishwasher, Electric Water Heater, Microwave, Range, Refrigerator
- Country: US
- Interior Features: Ceiling Fans(s), High Ceilings, Kitchen/Family Room Combo, Living Room/Dining Room Combo, Open Floorplan, Primary Bedroom Main Floor, Solid Wood Cabinets, Split Bedroom, Thermostat, Walk-In Closet(s), Window Treatments
- Legal Description: 33-12-18 WILLISTON HIGHLANDS UNIT 11 BLK 4 LOT 6 OR BOOK 848 PAGE 897 OR BOOK 1753 PAGE 739
- Levels: One
- Area Major: 32696 - Williston
- Occupant Type: Vacant
- Parcel Number: 0966000500
- Possession: Close Of Escrow
- Style: Contemporary, Traditional
- View: Trees/Woods
- Views: 37
- Zoning Code: SFR

- Cynthia Koenig
- Tropic Shores Realty
- Mobile: 727.487.2232
- cindykoenig.realtor@gmail.com






































