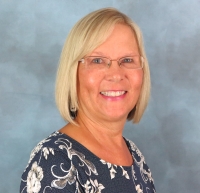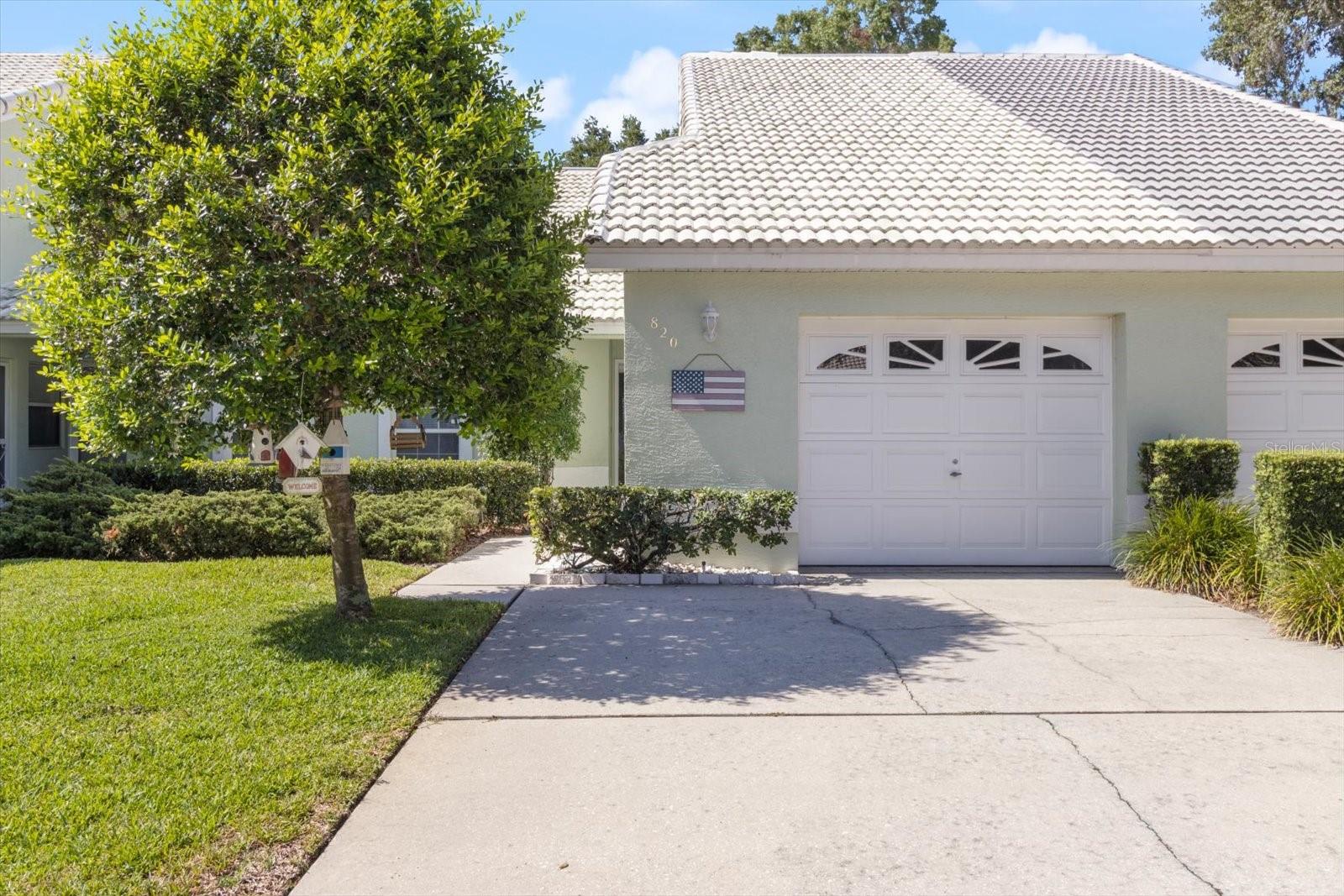4450 Windmill Drive 101, INVERNESS, FL 34453
Property Photos

Would you like to sell your home before you purchase this one?
Priced at Only: $1,650
For more Information Call:
Address: 4450 Windmill Drive 101, INVERNESS, FL 34453
Property Location and Similar Properties
- MLS#: OM703372 ( Residential Lease )
- Street Address: 4450 Windmill Drive 101
- Viewed: 4
- Price: $1,650
- Price sqft: $1
- Waterfront: No
- Year Built: 2005
- Bldg sqft: 1516
- Bedrooms: 3
- Total Baths: 2
- Full Baths: 2
- Days On Market: 4
- Additional Information
- Geolocation: 28.8732 / -82.3607
- County: CITRUS
- City: INVERNESS
- Zipcode: 34453
- Subdivision: Lakesideinverness
- Building: Lakesideinverness
- Elementary School: Hernando
- Middle School: Inverness
- High School: Citrus
- Provided by: COLDWELL BANKER INVESTORS REAL

- DMCA Notice
-
Description3 Bedroom, 2 bath Lakeside Condo * New Roof * Open split floor plan * Laminate and tile flooring * Kitchen has granite countertops a new sink, wood cabinetry and stainless steel appliances * Master bath is updated and has a walk in shower and walk in closet * New water heater * New blinds in all bedrooms * New front door * Updated toilets and faucets * Inside laundry room * Covered porch * Community is right across from the Withlacoochee Rails to Trails * Great location! Close to schools, HCA Citrus and downtown Inverness * Pets are at the owner's discretion, $300 non refundable pet fee *
Payment Calculator
- Principal & Interest -
- Property Tax $
- Home Insurance $
- HOA Fees $
- Monthly -
For a Fast & FREE Mortgage Pre-Approval Apply Now
Apply Now
 Apply Now
Apply NowFeatures
Building and Construction
- Covered Spaces: 0.00
- Living Area: 1260.00
School Information
- High School: Citrus High School
- Middle School: Inverness Middle School
- School Elementary: Hernando Elementary
Garage and Parking
- Garage Spaces: 0.00
- Open Parking Spaces: 0.00
- Parking Features: Assigned
Eco-Communities
- Water Source: Public
Utilities
- Carport Spaces: 0.00
- Cooling: Central Air
- Heating: Central, Electric
- Pets Allowed: Dogs OK
- Sewer: Public Sewer
Finance and Tax Information
- Home Owners Association Fee: 0.00
- Insurance Expense: 0.00
- Net Operating Income: 0.00
- Other Expense: 0.00
Other Features
- Appliances: Dishwasher, Dryer, Microwave, Range, Refrigerator, Washer
- Association Name: Windmill Association
- Country: US
- Furnished: Unfurnished
- Interior Features: Ceiling Fans(s), Crown Molding, Open Floorplan, Primary Bedroom Main Floor, Split Bedroom, Stone Counters, Thermostat, Walk-In Closet(s), Window Treatments
- Levels: One
- Area Major: 34453 - Inverness
- Occupant Type: Owner
- Parcel Number: 19E-18S-36-0070-00020-1010
- Unit Number: 101
Owner Information
- Owner Pays: Grounds Care
Similar Properties

- Cynthia Koenig
- Tropic Shores Realty
- Mobile: 727.487.2232
- cindykoenig.realtor@gmail.com

































