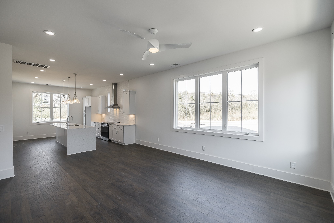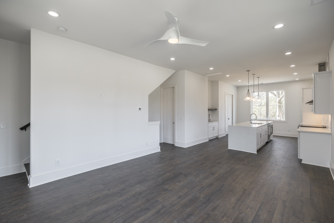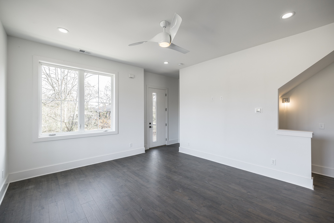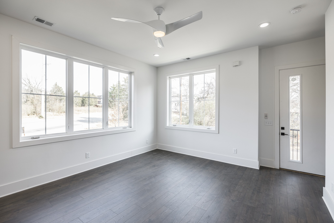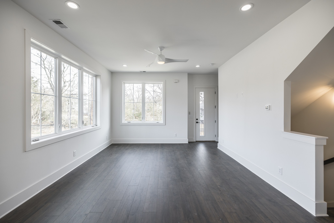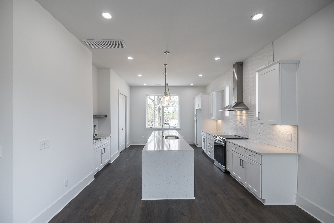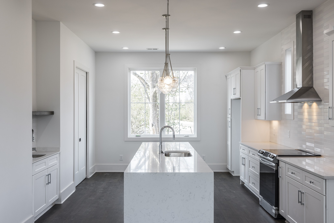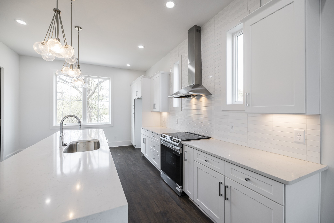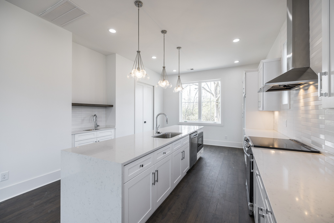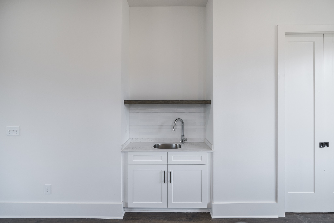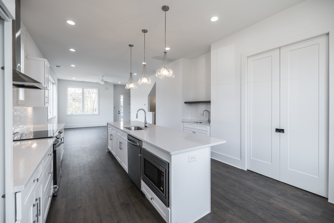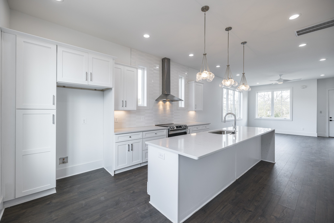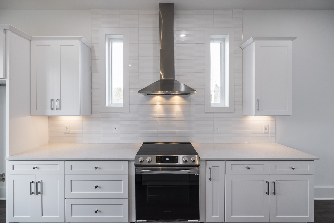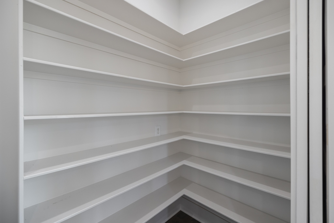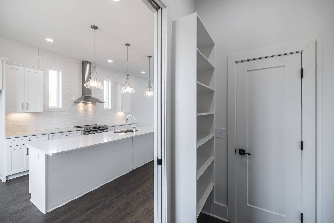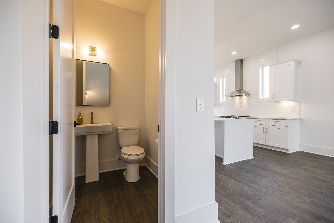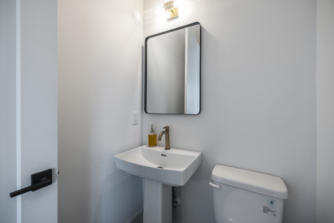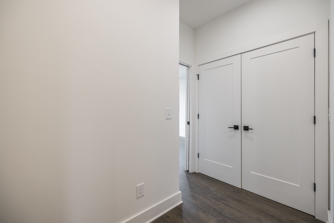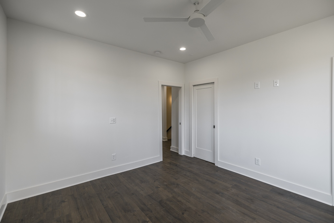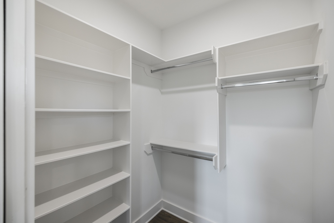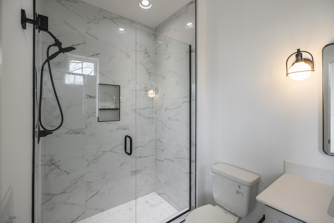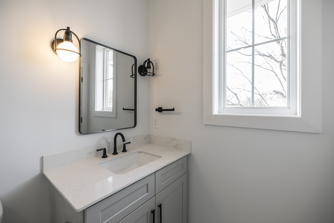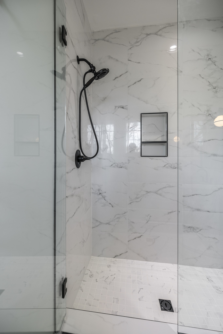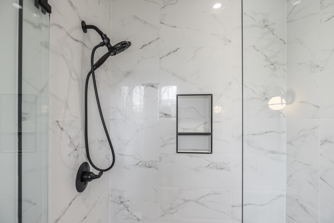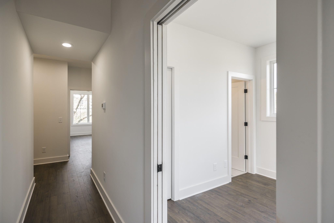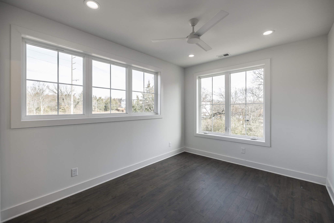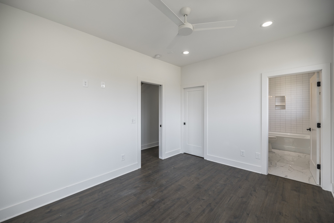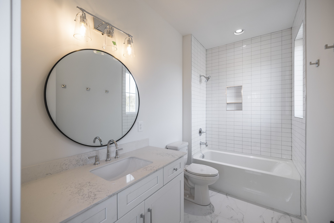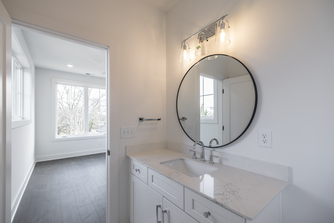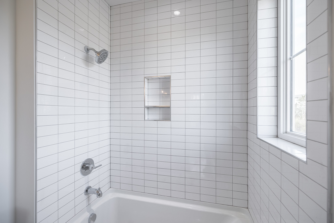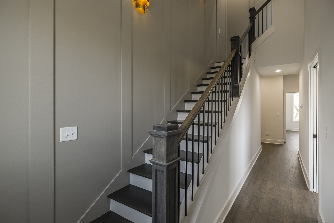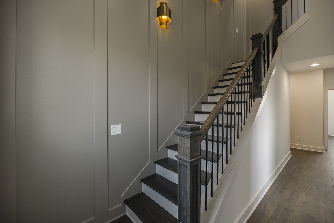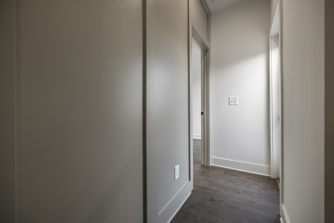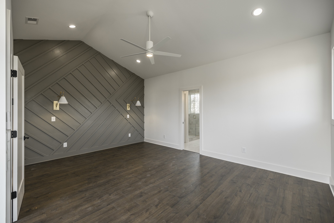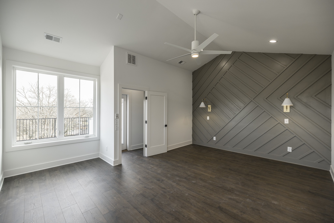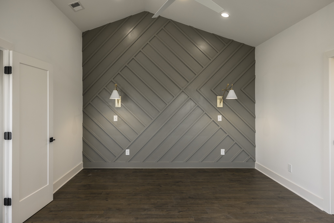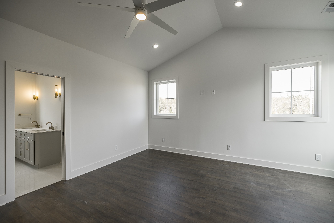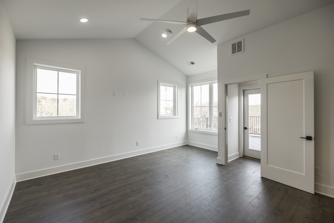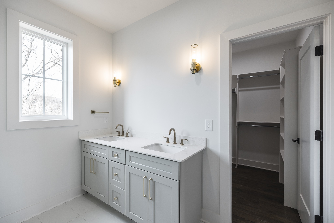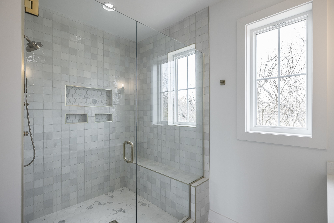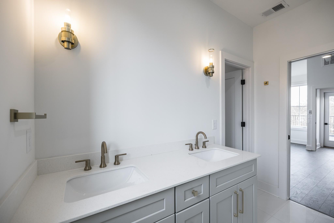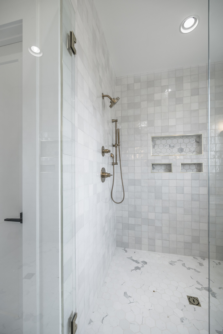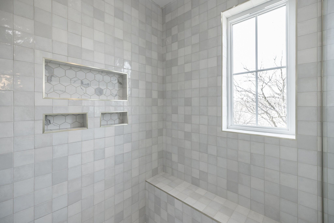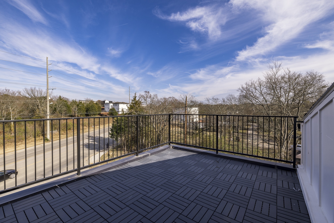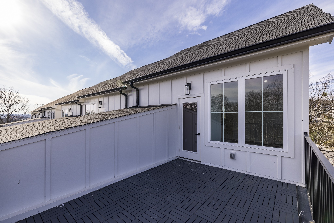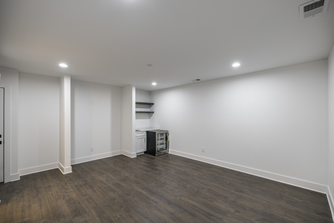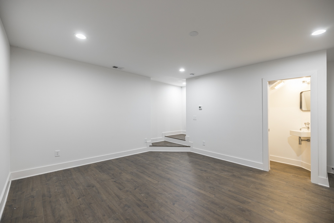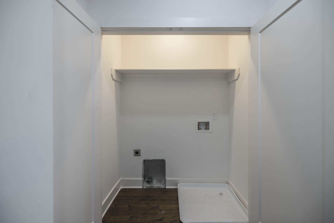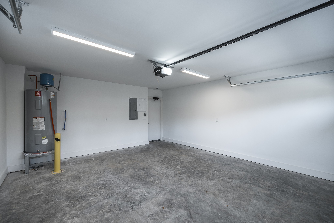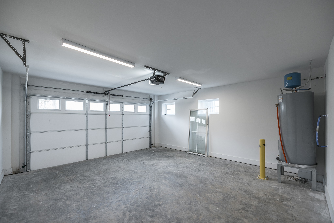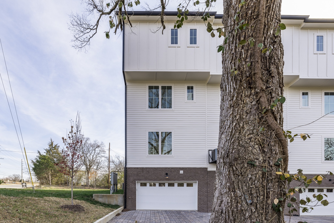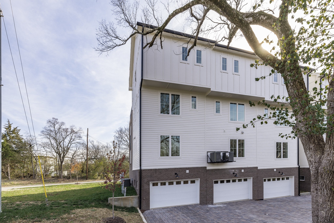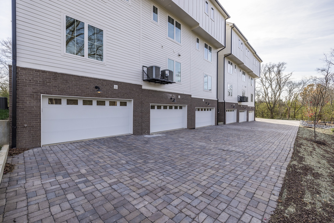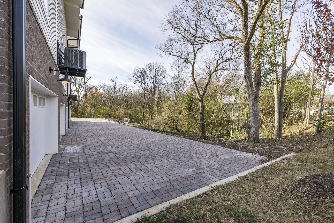10279 Julia Isles Avenue, OXFORD, FL 34484
Property Photos
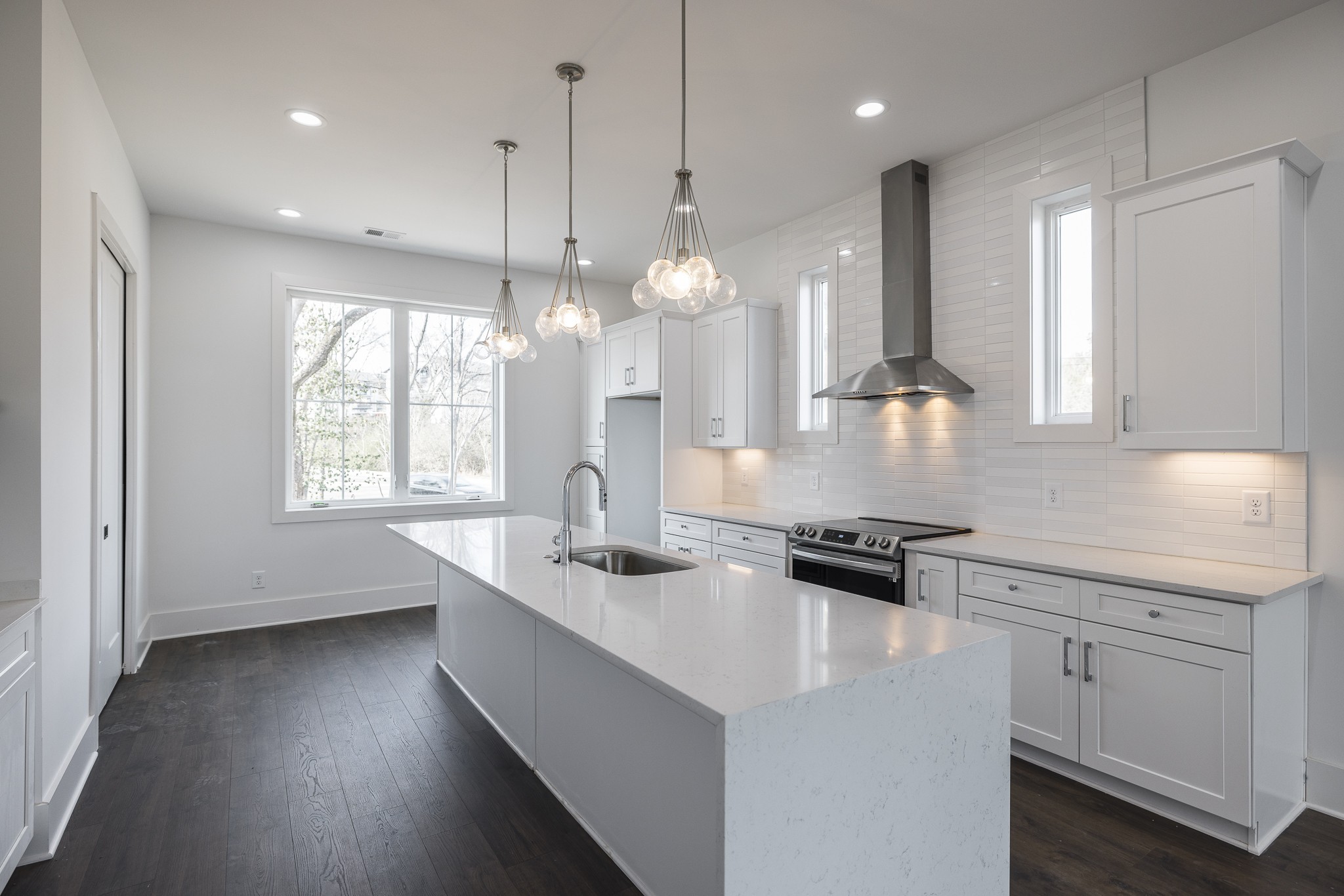
Would you like to sell your home before you purchase this one?
Priced at Only: $519,000
For more Information Call:
Address: 10279 Julia Isles Avenue, OXFORD, FL 34484
Property Location and Similar Properties
- MLS#: OM702791 ( Residential )
- Street Address: 10279 Julia Isles Avenue
- Viewed: 8
- Price: $519,000
- Price sqft: $160
- Waterfront: No
- Year Built: 2020
- Bldg sqft: 3253
- Bedrooms: 3
- Total Baths: 2
- Full Baths: 2
- Garage / Parking Spaces: 3
- Days On Market: 3
- Additional Information
- Geolocation: 28.9066 / -82.0228
- County: SUMTER
- City: OXFORD
- Zipcode: 34484
- Subdivision: Lakeside Landings Enclave
- Elementary School: Wildwood Elementary
- Middle School: Wildwood Middle
- High School: Wildwood High
- Provided by: MAGNOLIA HOMES AND LAND LLC
- Contact: Holly Schmidt
- 352-804-1700

- DMCA Notice
-
DescriptionASSUMABLE MORTGAGE at an incredible 2.375% interest rate! This nearly new, solar powered Berkshire model is located in the highly sought after Enclave at Lakeside Landing and offers the perfect blend of luxury, functionality, and sustainability. Featuring 3 bedrooms, 2 baths, and a versatile bonus room, this spacious 2,340 sq. ft. home is situated on a beautifully landscaped 0.32 acre lot with an oversized driveway, a large garage, and a separate golf cart bay. Inside, the open concept layout is ideal for both everyday living and entertaining, highlighted by a chefs kitchen with stainless steel appliances, quartz countertops, an expansive island, and abundant cabinetry. The living and dining areas flow seamlessly to the screened lanai, which features brand new Chattahoochee stone flooringperfect for enjoying Floridas outdoor lifestyle year round. The bonus room, complete with custom built ins and a built in desk, provides the perfect space for a home office, library, or creative studio. Thoughtful upgrades include plantation shutters, custom closet systems in every bedroom, enhanced lighting, garage ceiling storage racks, quick screen additions on the garage and front doors, pull down attic stairs, and a smart garage door opener. Powered by an advanced solar system, this homes electric bill is limited to the power companys low $33 monthly administrative fee. Residents of Lakeside Landing enjoy access to an impressive array of resort style amenities, including a waterfall pool, secondary pool, hot tub, clubhouse with billiards room, tennis and pickleball courts, putting green, dog park, and playground. The HOA covers lawn care and trash pickup, allowing you to enjoy a low maintenance lifestyle. Meticulously maintained and move in ready, this home offers timeless style, energy efficiency, and everyday comfort in one of the areas most desirable communities. Schedule your private showing today!
Payment Calculator
- Principal & Interest -
- Property Tax $
- Home Insurance $
- HOA Fees $
- Monthly -
For a Fast & FREE Mortgage Pre-Approval Apply Now
Apply Now
 Apply Now
Apply NowFeatures
Building and Construction
- Covered Spaces: 0.00
- Exterior Features: Lighting, Other, Rain Gutters, Sidewalk, Sliding Doors, Tennis Court(s)
- Flooring: Tile
- Living Area: 2340.00
- Roof: Shingle
Land Information
- Lot Features: Cleared, Cul-De-Sac, Landscaped, Level, Paved
School Information
- High School: Wildwood High
- Middle School: Wildwood Middle
- School Elementary: Wildwood Elementary
Garage and Parking
- Garage Spaces: 3.00
- Open Parking Spaces: 0.00
- Parking Features: Driveway, Guest, Off Street, Oversized
Eco-Communities
- Pool Features: Other
- Water Source: Public
Utilities
- Carport Spaces: 0.00
- Cooling: Central Air
- Heating: Electric
- Pets Allowed: Number Limit, Yes
- Sewer: Public Sewer
- Utilities: Electricity Connected
Amenities
- Association Amenities: Basketball Court, Cable TV, Clubhouse, Fitness Center, Gated, Pickleball Court(s), Playground, Pool, Spa/Hot Tub, Tennis Court(s), Wheelchair Access
Finance and Tax Information
- Home Owners Association Fee Includes: Pool, Maintenance Structure, Maintenance Grounds, Pest Control, Recreational Facilities, Sewer, Trash
- Home Owners Association Fee: 530.00
- Insurance Expense: 0.00
- Net Operating Income: 0.00
- Other Expense: 0.00
- Tax Year: 2024
Other Features
- Appliances: Dishwasher, Dryer, Exhaust Fan, Ice Maker, Microwave, Range, Refrigerator, Washer
- Association Name: Sentry Management/Denise Palek
- Association Phone: 352-343-5706
- Country: US
- Interior Features: Built-in Features, Ceiling Fans(s), Eat-in Kitchen, High Ceilings, Kitchen/Family Room Combo, L Dining, Living Room/Dining Room Combo, Open Floorplan, Primary Bedroom Main Floor, Solid Surface Counters, Split Bedroom, Thermostat, Tray Ceiling(s), Walk-In Closet(s), Window Treatments
- Legal Description: LOT 71 ENCLAVE AT LAKESIDE LANDING PB 16 PGS 7-7G
- Levels: One
- Area Major: 34484 - Oxford
- Occupant Type: Owner
- Parcel Number: D20G071
- Possession: Close Of Escrow
- Zoning Code: MUNC
Nearby Subdivisions
Bison Valley
Bison Vly
Densan Park
Densan Park Ph 1
Densan Park Ph One
Densan Park Phase One
Enclavelakeside Lndgs
Grand Oaks Manor
Grand Oaks Manor Ph 1
Horseshoe Bend
Lakeshore
Lakeshore At Lake Andrew
Lakeside Landings
Lakeside Landings Dory Vill
Lakeside Landings Enclave
Lakeside Landings Regatta
Lakeside Lndgs
No Subdivision
Oxford Oaks
Oxford Oaks Ph 1
Oxford Oaks Ph 2
Oxford Oaks Ph 2 Un #833
Oxford Oaks Ph 2 Un 833
Oxford Oaks Phase Two
Quail Point Sub
Simple Life Lakeshore
Villages Of Parkwood
Villages/parkwood
Villagesparkwood
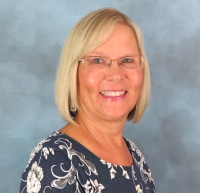
- Cynthia Koenig
- Tropic Shores Realty
- Mobile: 727.487.2232
- cindykoenig.realtor@gmail.com



