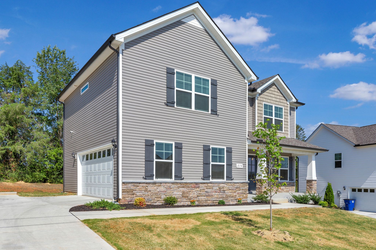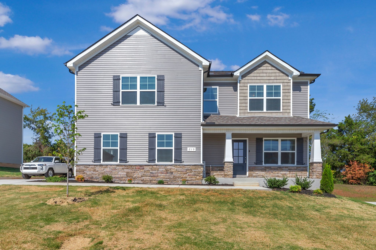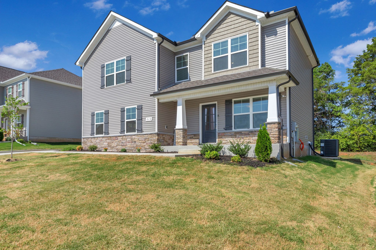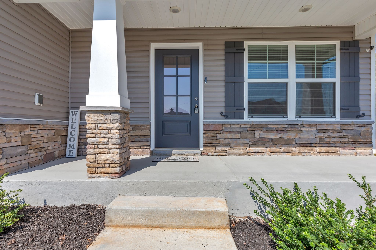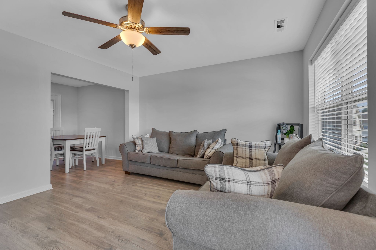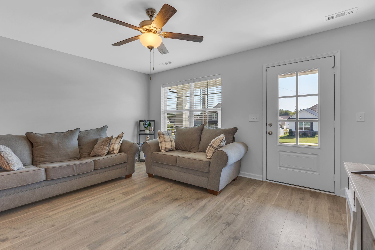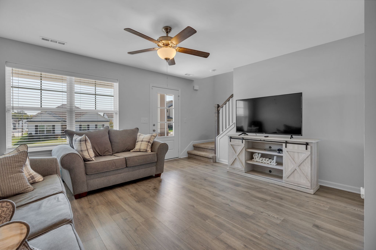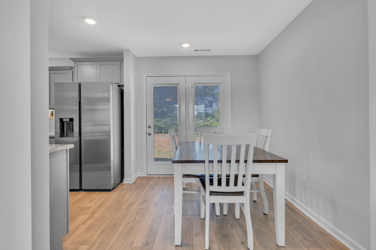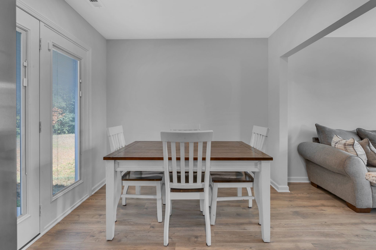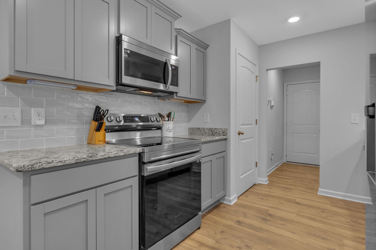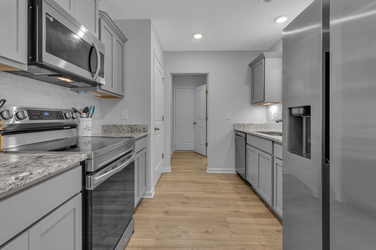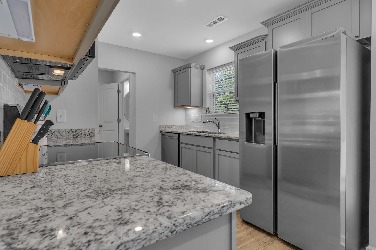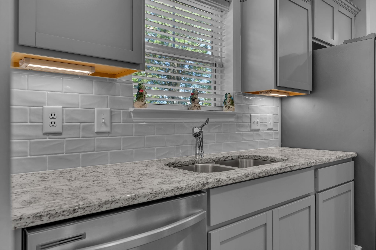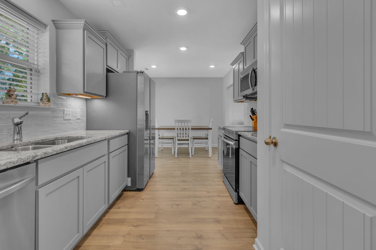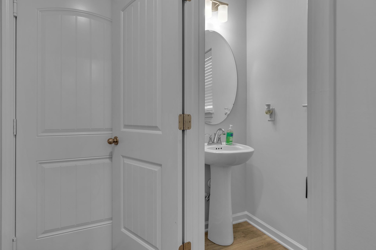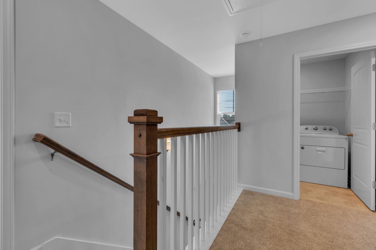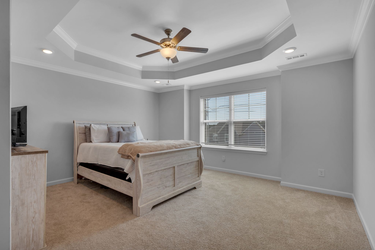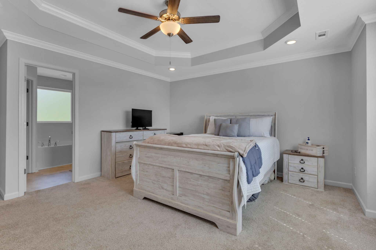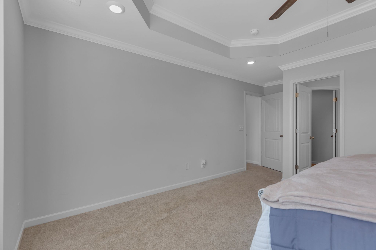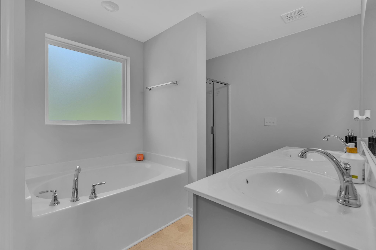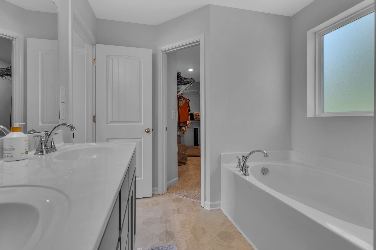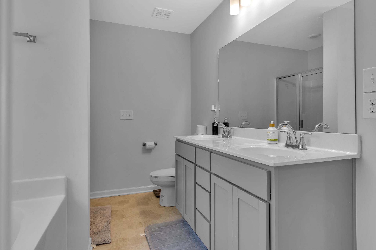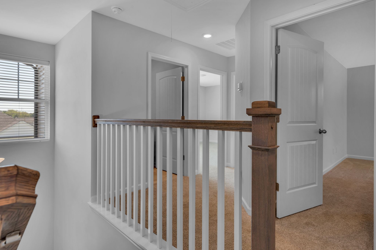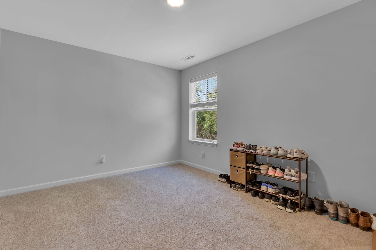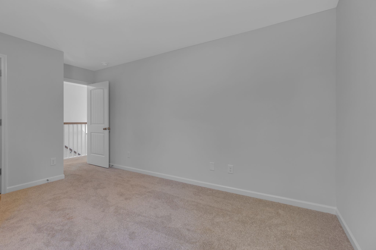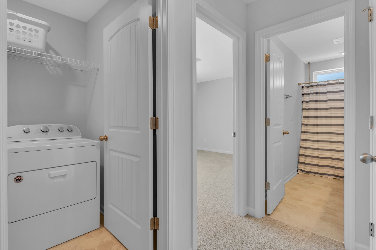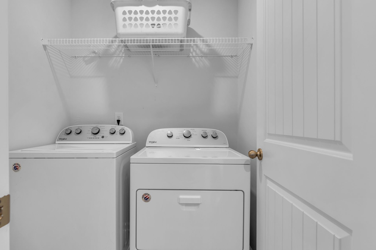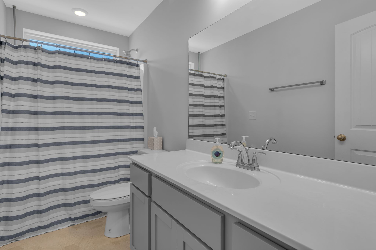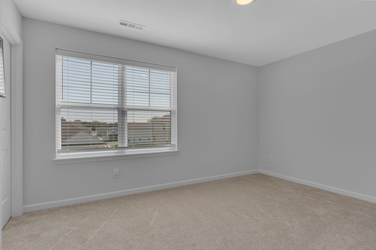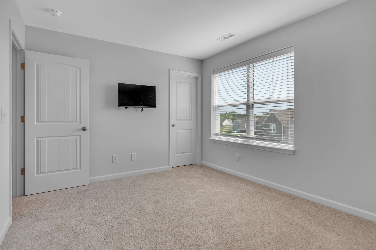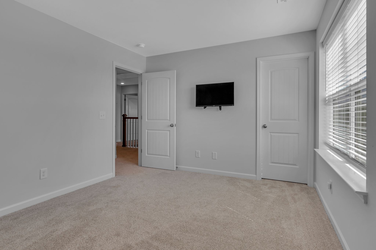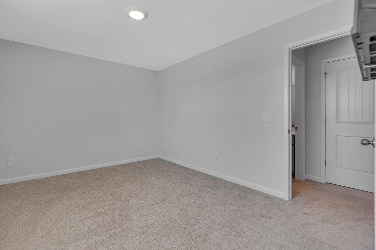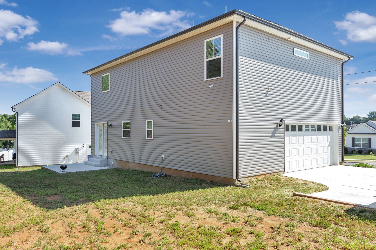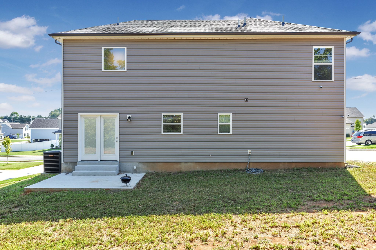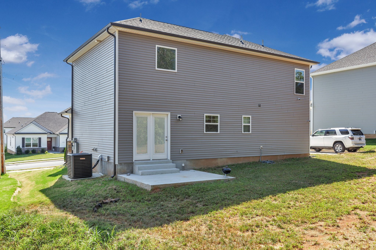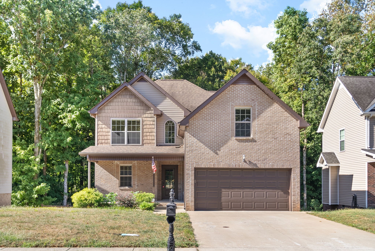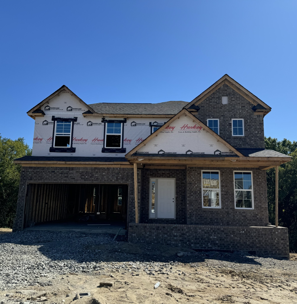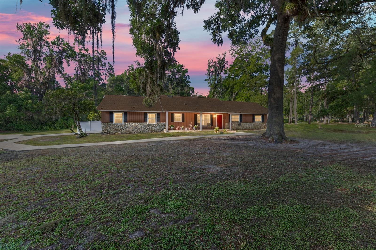Address Not Provided
Property Photos
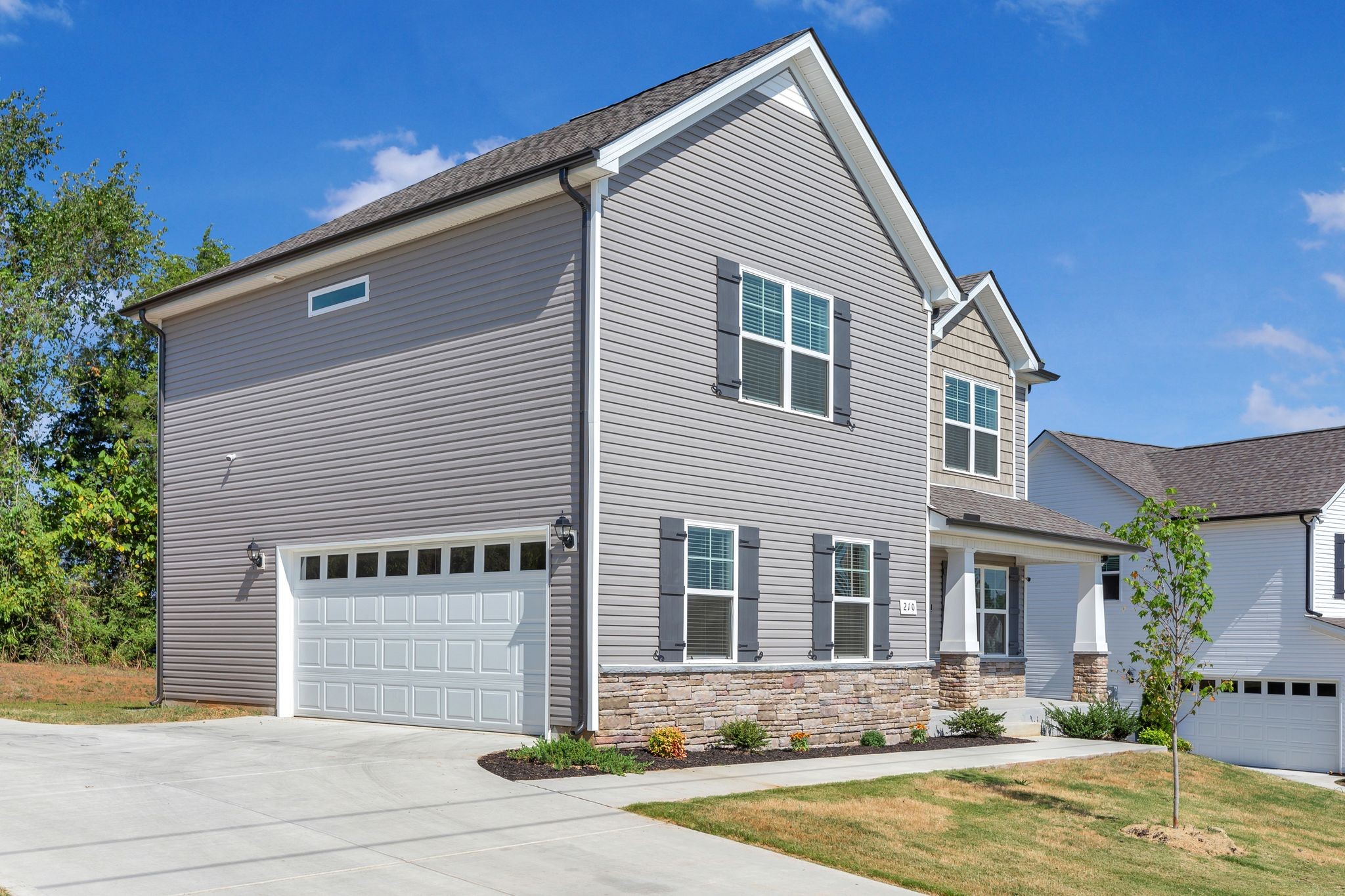
Would you like to sell your home before you purchase this one?
Priced at Only: $335,000
For more Information Call:
Address: Address Not Provided
Property Location and Similar Properties
- MLS#: OM697017 ( Residential )
- Street Address: Address Not Provided
- Viewed: 53
- Price: $335,000
- Price sqft: $118
- Waterfront: No
- Year Built: 2004
- Bldg sqft: 2831
- Bedrooms: 3
- Total Baths: 2
- Full Baths: 2
- Garage / Parking Spaces: 2
- Days On Market: 74
- Additional Information
- Geolocation: 29.1471 / -82.1439
- County: MARION
- City: OCALA
- Zipcode: 34471
- Subdivision: Sherwood Forest
- Elementary School: Shady Hill Elementary School
- Middle School: Liberty Middle School
- High School: West Port High School
- Provided by: AMERICAN LANDMARK REAL ESTATE
- Contact: Dana Tuck
- 352-622-2993

- DMCA Notice
-
DescriptionYour dream awaits you! Large 3 bedroom, 2 full baths, spacious split floor plan w/Living Rm & separate Family Rm. Very large screened rm overlooking .50 acres w/mature crape myrtles. Hardwood throughout main living area, beautiful kitchen features granite counters, stainless steal appliances, oak cabinets, breakfast bar and is light & bright! Separate Dining Rm and Laundry Rm. NEWER ROOF 10/2023! Concrete slab in fully fenced back yard has unlimited potential. . . Close to shopping and ideally located. This GEM will be gone before you know it!
Payment Calculator
- Principal & Interest -
- Property Tax $
- Home Insurance $
- HOA Fees $
- Monthly -
For a Fast & FREE Mortgage Pre-Approval Apply Now
Apply Now
 Apply Now
Apply NowFeatures
Building and Construction
- Covered Spaces: 0.00
- Exterior Features: Rain Gutters
- Fencing: Wire, Wood
- Flooring: Carpet, Tile, Wood
- Living Area: 1846.00
- Other Structures: Shed(s)
- Roof: Shingle
Land Information
- Lot Features: Cleared, Paved
School Information
- High School: West Port High School
- Middle School: Liberty Middle School
- School Elementary: Shady Hill Elementary School
Garage and Parking
- Garage Spaces: 2.00
- Open Parking Spaces: 0.00
- Parking Features: Garage Door Opener
Eco-Communities
- Water Source: Well
Utilities
- Carport Spaces: 0.00
- Cooling: Central Air
- Heating: Heat Pump
- Sewer: Septic Tank
- Utilities: Electricity Connected
Finance and Tax Information
- Home Owners Association Fee Includes: None
- Home Owners Association Fee: 0.00
- Insurance Expense: 0.00
- Net Operating Income: 0.00
- Other Expense: 0.00
- Tax Year: 2024
Other Features
- Appliances: Dishwasher, Electric Water Heater, Microwave, Range, Refrigerator, Water Softener
- Country: US
- Furnished: Unfurnished
- Interior Features: Cathedral Ceiling(s), Open Floorplan, Split Bedroom, Walk-In Closet(s), Window Treatments
- Legal Description: LENGTHY; SEE ATTACHED
- Levels: One
- Area Major: 34471 - Ocala
- Occupant Type: Vacant
- Parcel Number: 3065-001-051
- Views: 53
- Zoning Code: R-1 SINGLE FAMILY DWELLIN
Similar Properties
Nearby Subdivisions
Alvarez Grant
Andersons Add
Andersons Add Ocala
Avondale
Bellwether
Cala Hills 02
Caldwell Add
Caldwells Add
Caldwells Add Ocala
Campalto
Cedar Hills Add
Churchill
Country Estate
Crestwood North Village
Crestwood North Village 50
Crestwood North Village Un 36
Crestwood Un 01
Crestwood V
Crestwood York
Deerwood
Doublegate
Druid Hill Rev
Druid Hills Rev Por
Eastwood Park Estate
Edgewood Park Un 02
El Dorado
Fisher Park
Fleming Charles Lt 03 Mcintosh
Fort King Forest
Fort King Forest Add 02
Garys Add
Glenview
Hidden Estate
Highlands Manor
Holcomb Ed
Kensington Court
Lake Louise Estate
Lake Louise Manor
Lakeview Village
Laurel Run
Laurel Run Tracts F.g Creeksid
Laurel Run Tracts F.g. Creeksi
Laurel Wood
Laurelwood Villas
Lemon Ave
Lemonwood 02 Ph 04
Magnolia Crest
Mcateers
Not In Hernando
Not On List
Oak Crk Caverns
Oak Leaf
Oak Rdg
Oak Terrace
Ocala Highlands
Ocala Highlands Citrus Drive A
Ocala Hlnds
Palmetto Park Ocala
Polo Lane
Quail Creek
Quail Crk
Sanchez Grant
Santa Maria Place
Shady Hammock
Shady Wood Un 01
Sherwood Forest
Sherwood Hills Estates
Silver Spgs Shores Un 10
South Point
Southwind
Stonewood Estates
Summerset Estate
Summerton
Summit 02
Summitt 02
Suncrest
Unr Sub
Waldos Place
Walnut Creek
West End
West End Addocala
West End Ocala
Westbury
White Oak Village Ph 02
Windstream A
Winter Woods Un 02
Winterwoods
Woodfield Crossing
Woodfield Xing
Woodfields
Woodfields Cooley Add
Woodfields Un 04
Woodfields Un 06
Woodfields Un 07
Woodland Estate
Woodland Magnolia Gardens
Woodland Pk
Woodland Villages
Woodwind
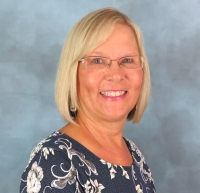
- Cynthia Koenig
- Tropic Shores Realty
- Mobile: 727.487.2232
- cindykoenig.realtor@gmail.com



