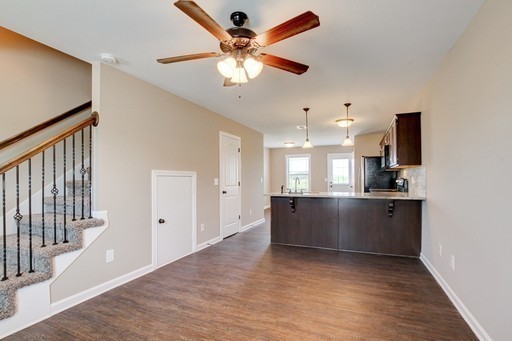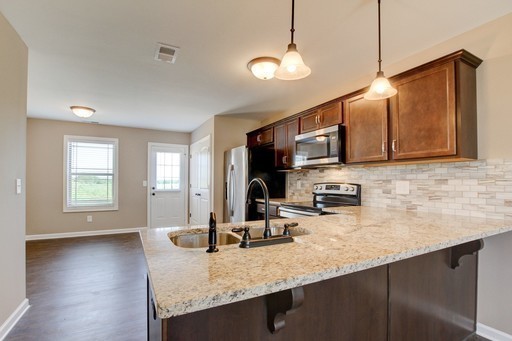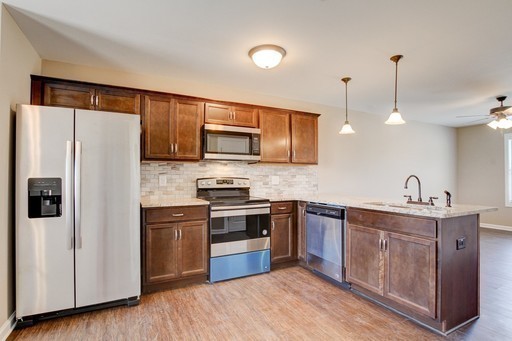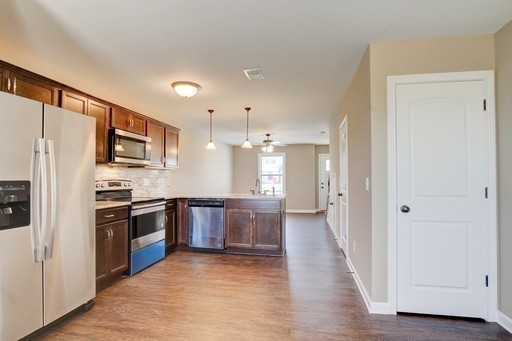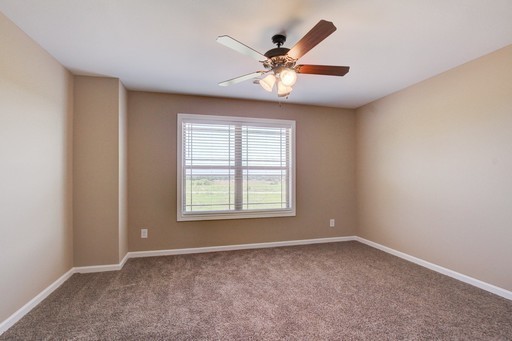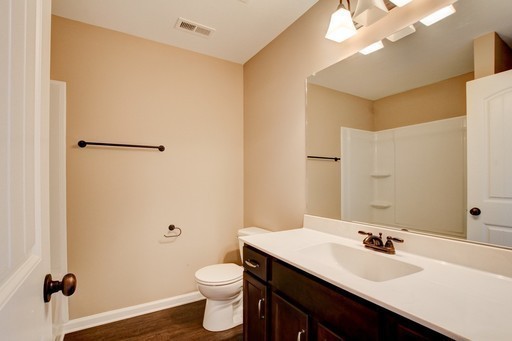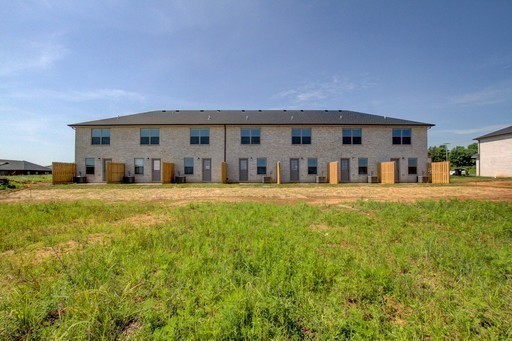8864 85th Loop, OCALA, FL 34481
Property Photos
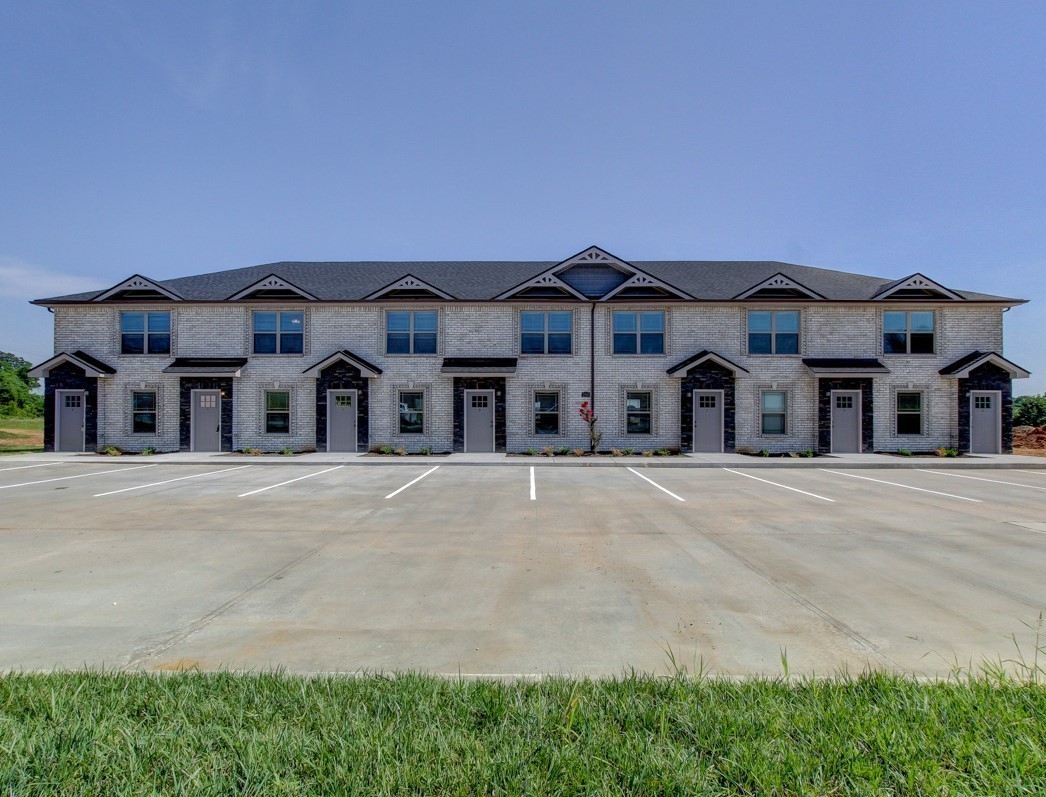
Would you like to sell your home before you purchase this one?
Priced at Only: $657,999
For more Information Call:
Address: 8864 85th Loop, OCALA, FL 34481
Property Location and Similar Properties
- MLS#: OM695302 ( Residential )
- Street Address: 8864 85th Loop
- Viewed: 64
- Price: $657,999
- Price sqft: $178
- Waterfront: No
- Year Built: 2019
- Bldg sqft: 3692
- Bedrooms: 3
- Total Baths: 3
- Full Baths: 3
- Days On Market: 109
- Additional Information
- Geolocation: 29.0996 / -82.2674
- County: MARION
- City: OCALA
- Zipcode: 34481
- Subdivision: Candler Hills

- DMCA Notice
-
DescriptionRARE FIND! Aberdeen with a pool! Located on a spacious corner lot with .41 acres in the Stirling Meadow neighborhood of Candler Hills. This home has 3 bedrooms, 3 bathrooms, a flex room and a 3 car garage! The gourmet kitchen is a chef's dream, boasting quartz countertops, a large island, staggered white cabinets, a built in oven, cooktop with hood, tile backsplash, soft close drawers, and an extended pantry with wire shelving. The home features luxury vinyl plank flooring throughout. The living room offers a tray ceiling, ceiling fan, and a triple slider leading to the screened lanai, creating a seamless indoor outdoor living experience. The flex room with French doors, ceiling fan, blinds, and carpet is perfect for a home office or den (currently set up as a home theater and available for sale separately). The 2nd master bedroom includes a walk in closet, ceiling fan, and blinds, with a private bath featuring a walk in shower, large single sink with quartz countertops, tile, and a linen closet. The primary bedroom suite features a tray ceiling, ceiling fan, a triple window looking out to the lanai, a walk in closet with custom shelving and a 2nd walk in closet. The ensuite bath includes dual large single vanities with quartz countertops, a tile walk in shower, and a linen closet. The 3rd bedroom with a fan allows for privacy for your guests at the front of the home. The 3rd bathroom has a quartz single sink, and a tub/shower. The laundry room has built in cabinets, sink and include a white washer/dryer. The outdoor area is an entertainer's dream, with a huge, screened lanai, a covered area with two ceiling fans, and a fiberglass in ground pool surrounded by privacy shrubs. Additional features include a 2 car garage with epoxy floors and a mini split system, plus a 1 car garage for extra storage or a workshop. This home is truly a blend of luxury and comfort, ready to be your private retreat. Schedule your tour today! Located in Ocala's premier, gated, active 55+ community, loaded with amenities. including golf cart access to 2 shopping centers.
Payment Calculator
- Principal & Interest -
- Property Tax $
- Home Insurance $
- HOA Fees $
- Monthly -
For a Fast & FREE Mortgage Pre-Approval Apply Now
Apply Now
 Apply Now
Apply NowFeatures
Building and Construction
- Builder Model: Aberdeen
- Covered Spaces: 0.00
- Exterior Features: Sliding Doors
- Flooring: Carpet, Luxury Vinyl
- Living Area: 2895.00
- Roof: Shingle
Land Information
- Lot Features: Cleared, Corner Lot, Landscaped, Paved
Garage and Parking
- Garage Spaces: 3.00
- Open Parking Spaces: 0.00
- Parking Features: Driveway
Eco-Communities
- Pool Features: Fiberglass, In Ground
- Water Source: Private
Utilities
- Carport Spaces: 0.00
- Cooling: Central Air
- Heating: Natural Gas, Heat Pump
- Pets Allowed: Cats OK, Dogs OK, Yes
- Sewer: Private Sewer
- Utilities: Electricity Connected, Natural Gas Connected, Sewer Connected, Water Connected
Amenities
- Association Amenities: Basketball Court, Clubhouse, Fence Restrictions, Fitness Center, Gated, Golf Course, Park, Pickleball Court(s), Playground, Pool, Racquetball, Recreation Facilities, Spa/Hot Tub, Storage, Tennis Court(s), Trail(s)
Finance and Tax Information
- Home Owners Association Fee Includes: Pool, Recreational Facilities
- Home Owners Association Fee: 336.29
- Insurance Expense: 0.00
- Net Operating Income: 0.00
- Other Expense: 0.00
- Tax Year: 2024
Other Features
- Appliances: Built-In Oven, Cooktop, Dishwasher, Dryer, Microwave, Refrigerator, Washer
- Association Name: Lori Sands
- Association Phone: 3528540805 x7459
- Country: US
- Interior Features: Ceiling Fans(s), Stone Counters, Thermostat, Tray Ceiling(s), Walk-In Closet(s)
- Legal Description: SEC 13 TWP 16 RGE 20 PLAT BOOK 013 PAGE 087 CANDLER HILLS WEST POD Q LOT 46
- Levels: One
- Area Major: 34481 - Ocala
- Occupant Type: Owner
- Parcel Number: 3531-1700-46
- Views: 64
- Zoning Code: PUD
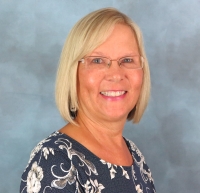
- Cynthia Koenig
- Tropic Shores Realty
- Mobile: 727.487.2232
- cindykoenig.realtor@gmail.com



