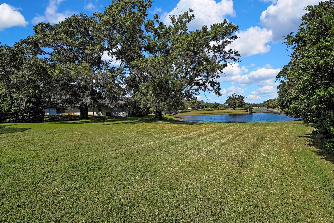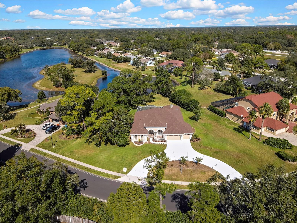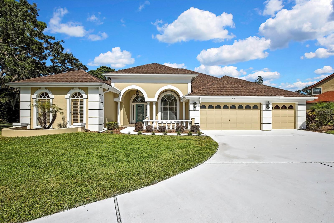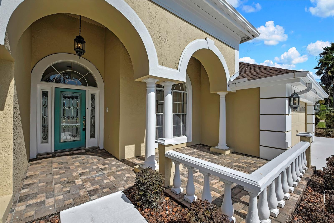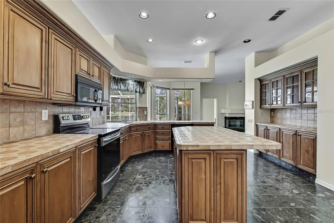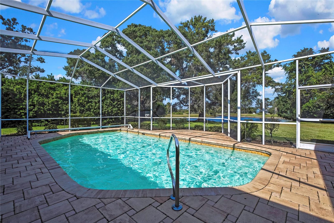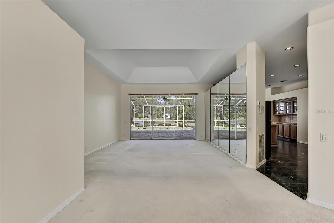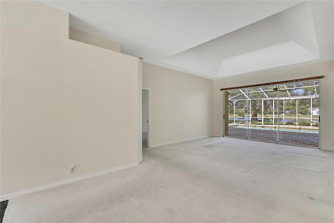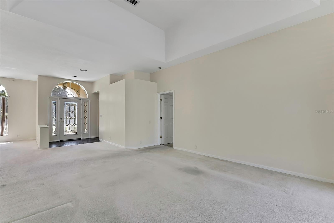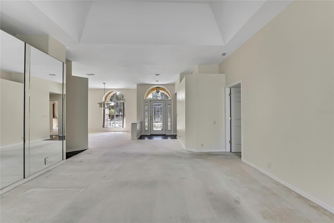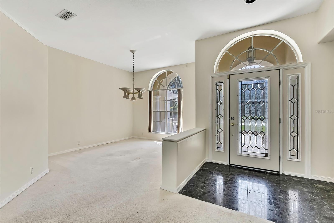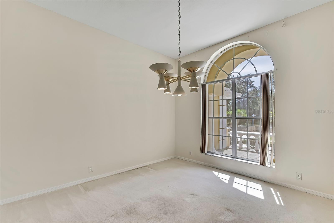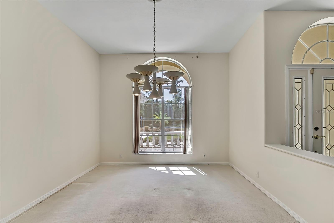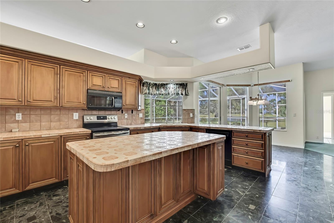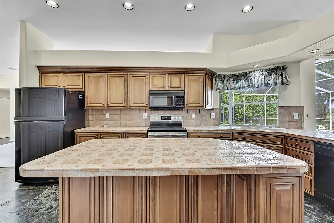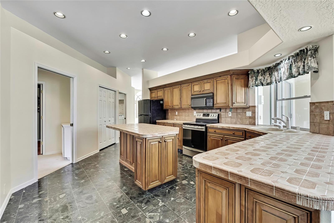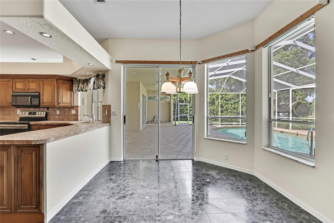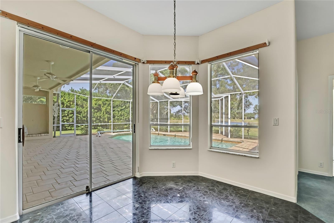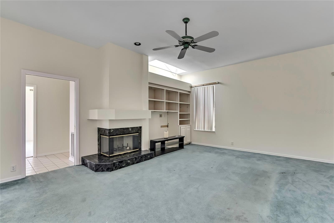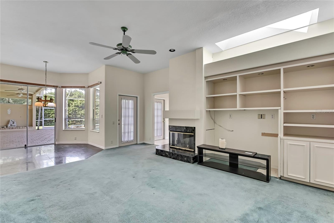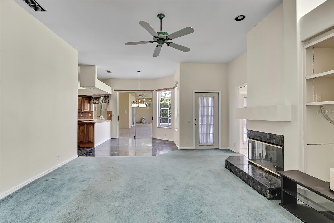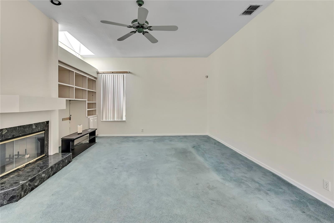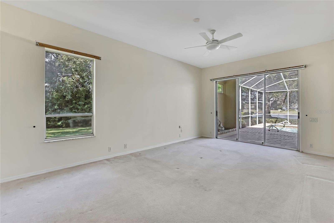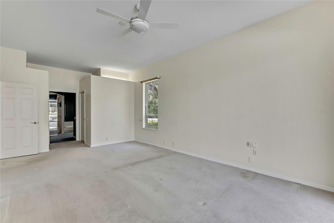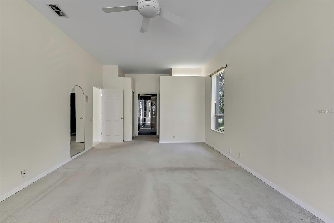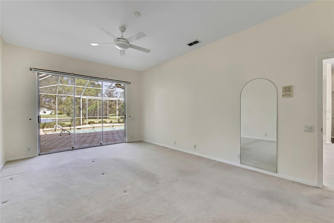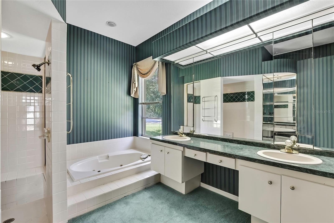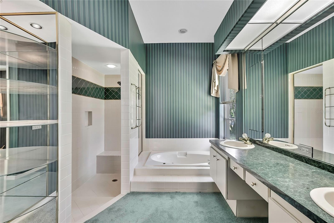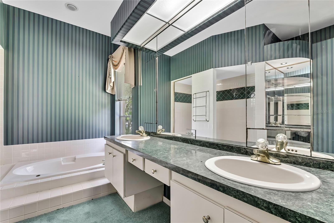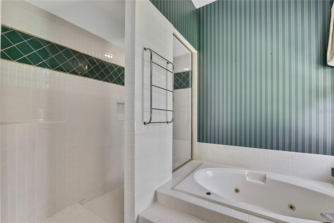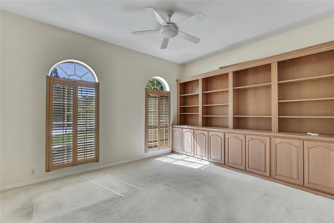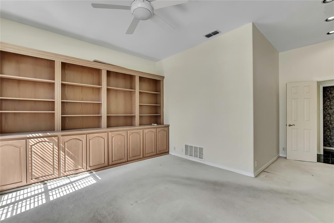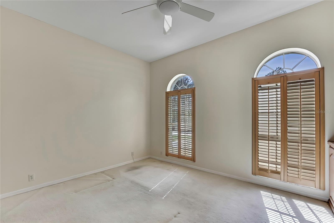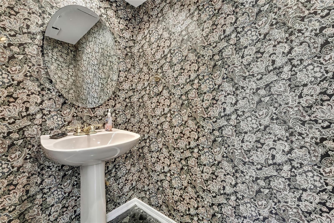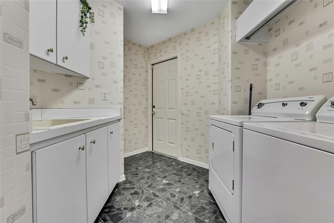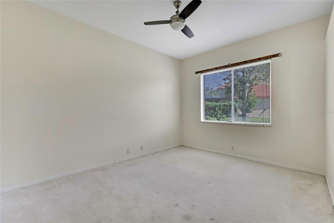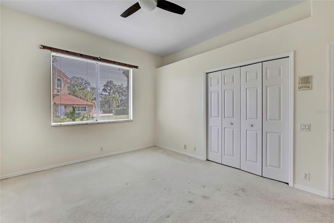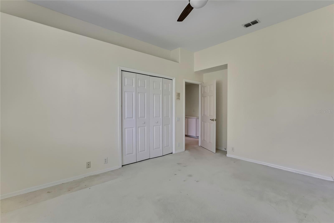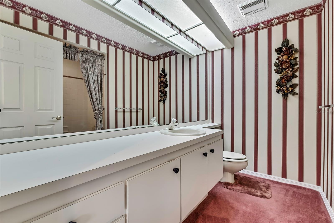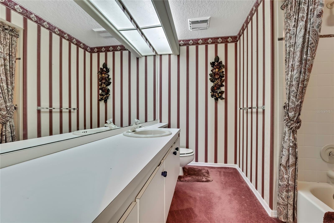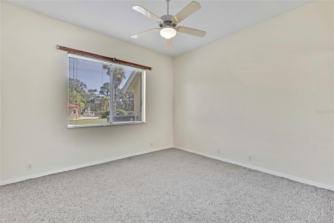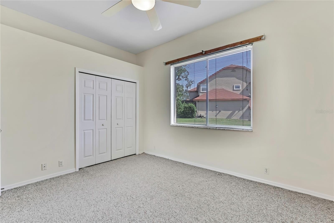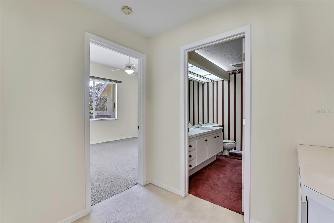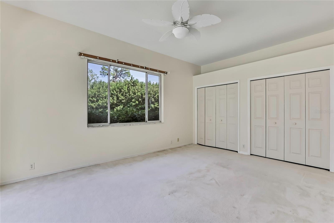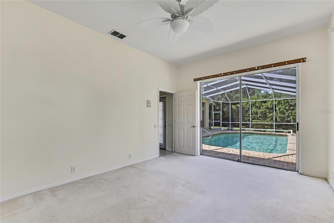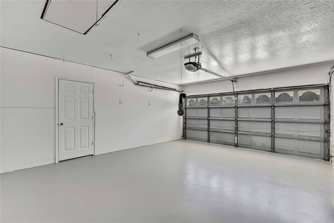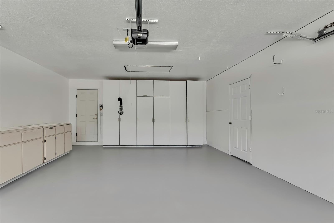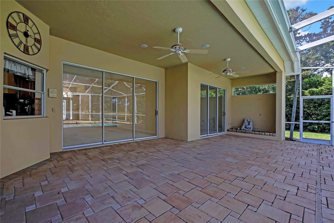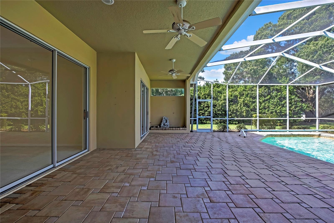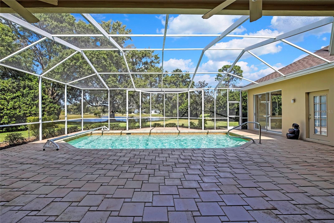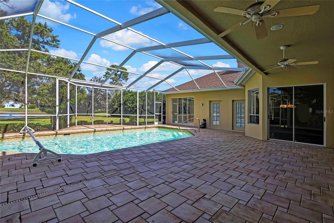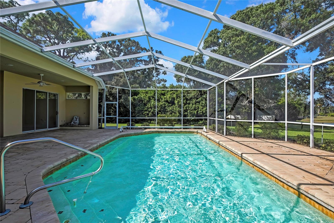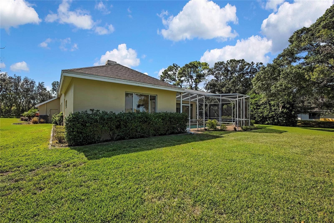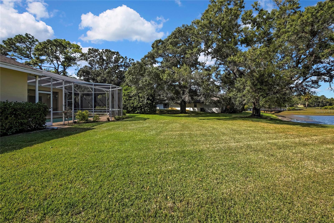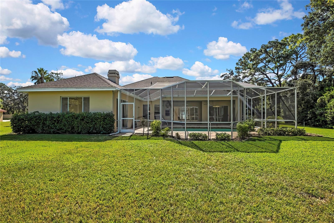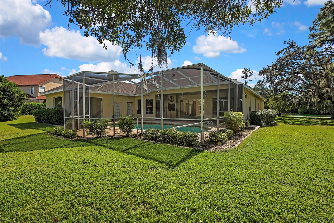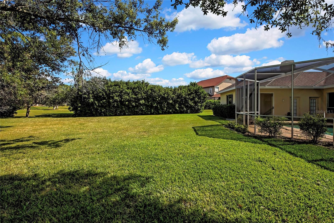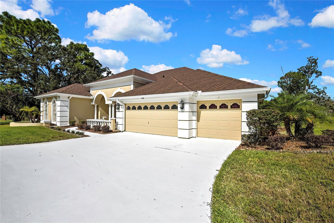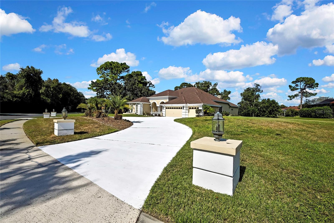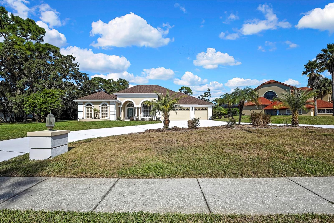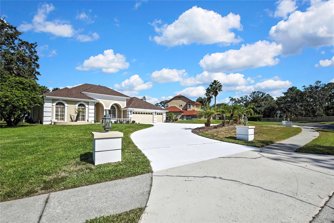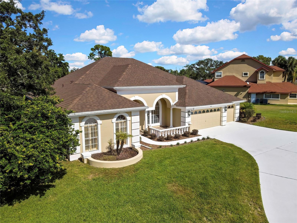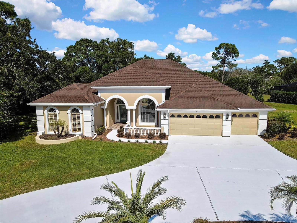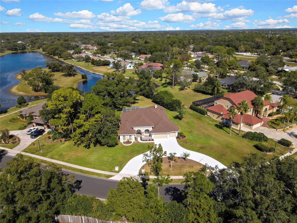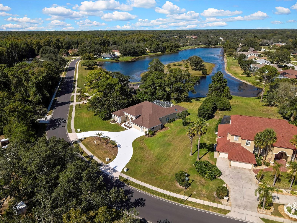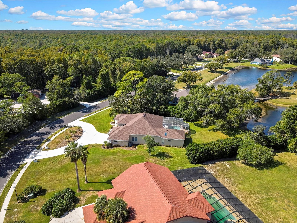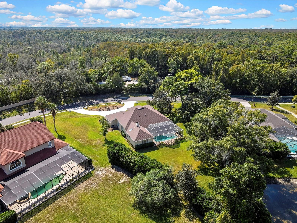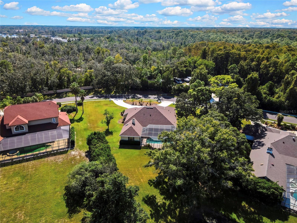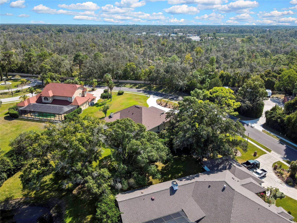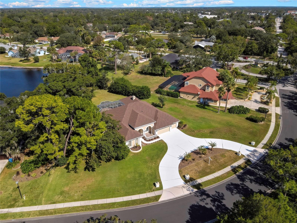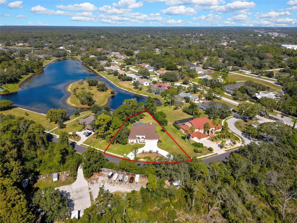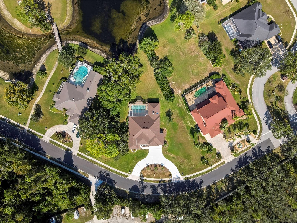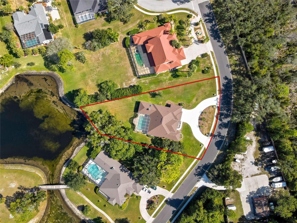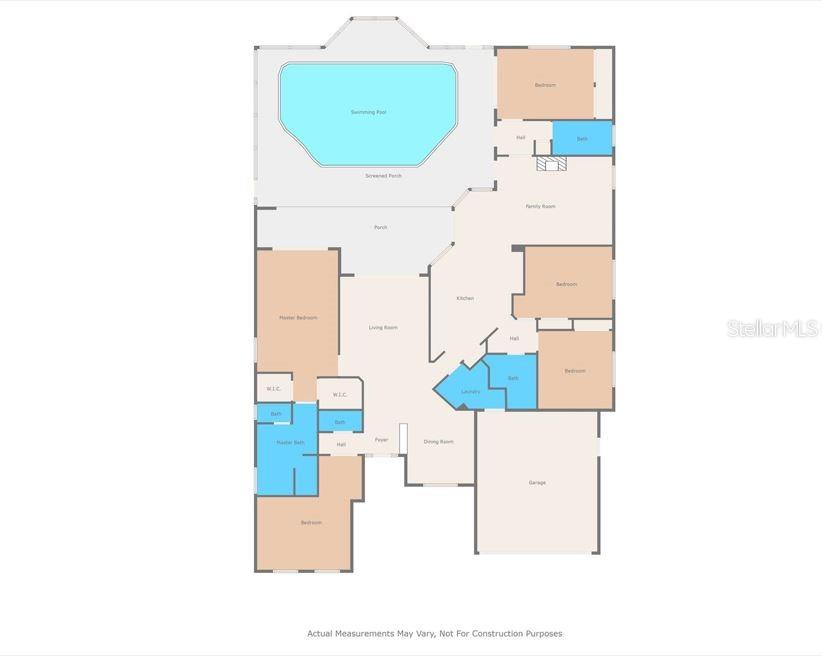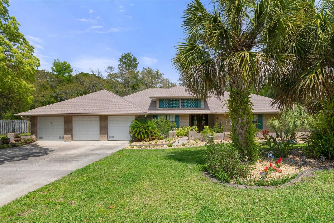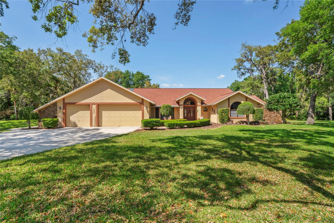4412 Lake In The Woods Drive, Spring Hill, FL 34607
Property Photos
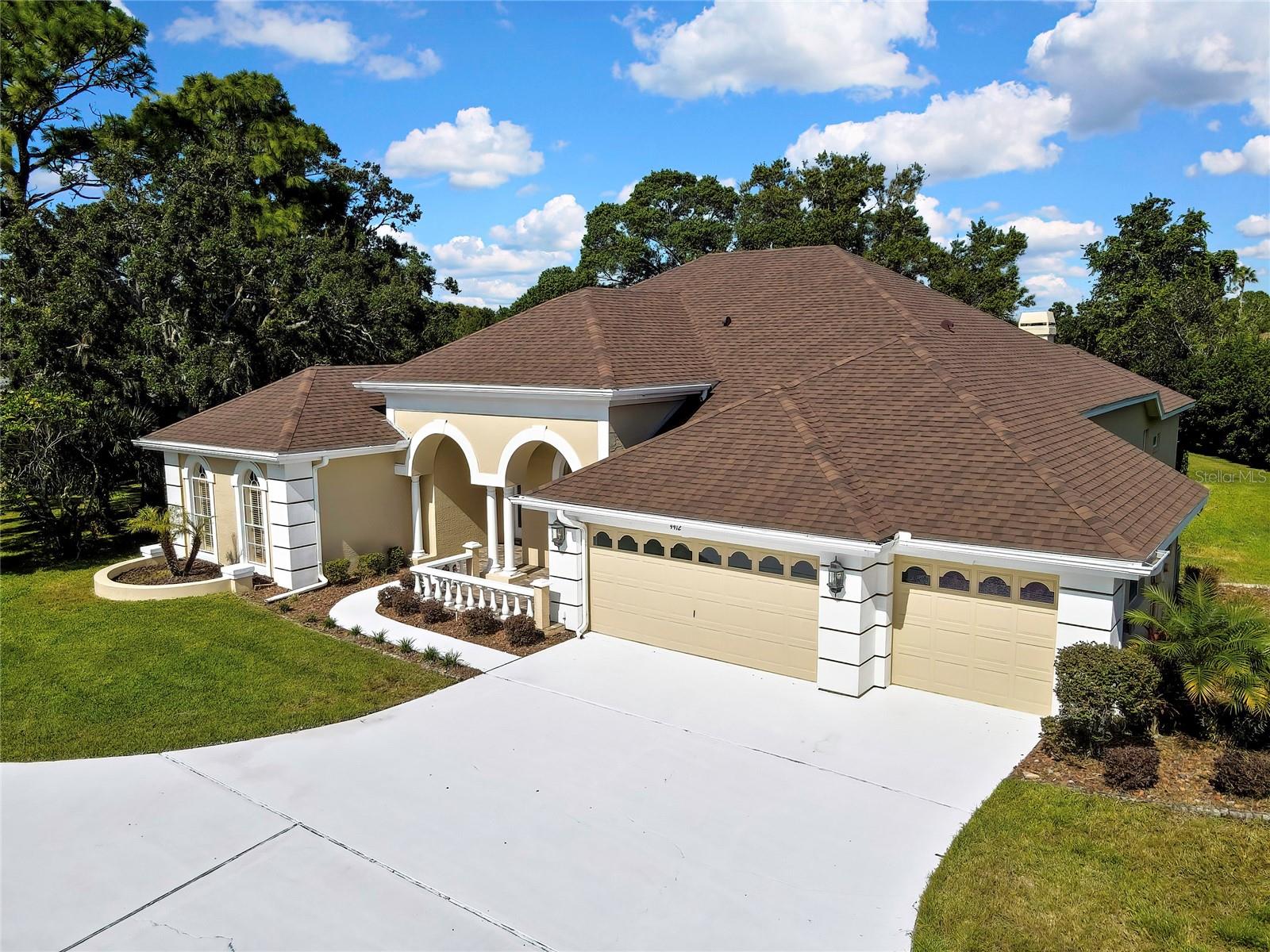
Would you like to sell your home before you purchase this one?
Priced at Only: $535,000
For more Information Call:
Address: 4412 Lake In The Woods Drive, Spring Hill, FL 34607
Property Location and Similar Properties
- MLS#: W7880192 ( Residential )
- Street Address: 4412 Lake In The Woods Drive
- Viewed: 5
- Price: $535,000
- Price sqft: $128
- Waterfront: No
- Year Built: 1991
- Bldg sqft: 4169
- Bedrooms: 4
- Total Baths: 4
- Full Baths: 3
- 1/2 Baths: 1
- Garage / Parking Spaces: 3
- Days On Market: 7
- Additional Information
- Geolocation: 28.4927 / -82.6064
- County: HERNANDO
- City: Spring Hill
- Zipcode: 34607
- Subdivision: Lake In The Woods Ph I
- Elementary School: Deltona
- Middle School: Fox Chapel
- High School: Weeki Wachee
- Provided by: BAM REALTY ADVISORS INC
- Contact: Dennis Rosa
- 727-378-8585

- DMCA Notice
-
DescriptionThis elegantly designed lakefront pool home, located in the highly desirable Lake in the Woods community, boasts 4 spacious bedrooms, an expansive office, 3.5 luxurious baths, and a 3 bay garage (currently, one bay is transformed into a workout area with an AC duct, but can easily be reverted back). With a base living area of 3,048 square feet and a total square footage of 4,169, this residence provides ample space for comfortable living. The office is generously sized and could serve as a fifth bedroom if needed. A semi circular driveway greets guests, offering convenient access and abundant parking options. As you step inside, you're welcomed by a grand tiled entry that flows seamlessly into the formal living room, showcasing serene views of the pool and the shimmering lake. The expansive office features a wall of custom built bookcases and storage, while a nearby half bath offers convenience for guests. Retreat to the tranquil primary suite, which includes private access to the pool, dual walk in closets, and a sumptuous 5 piece bath complete with a jetted tub, spacious shower, double vanities with a dedicated makeup area, and a water closet. Entertaining is a delight in the formal dining room, which is generously sized to accommodate a full dining set, or you can gather in the custom kitchen outfitted with plentiful cabinets, elegant tiled countertops, a sideboard, and an island featuring a breakfast bar. The bright breakfast nook overlooks the pool deck, ensuring that every meal is a picturesque experience. The inviting family room is warm and cozy, featuring a wood burning fireplace, built in shelving, and ample space for all your media needs. A private guest wing includes pool access, a lake view bedroom, and a full bath, making it ideal for poolside entertaining. Two additional bedrooms are complemented by a third full bath. Designed for effortless Florida living, this home's thoughtful floorplan showcases stunning views of the lake and pool from nearly every room. The lake offers a breathtaking, million dollar view, providing long vistas of the water from the South end, with views of the island, and the North end. This home is ready for your personal touch and beauty makeover. The roof is just 2.5 years old, and the interior and exterior have been freshly painted. The seller is open to providing substantial flooring allowances and closing costs for the right offer that closes before December 15, 2025! Home is on septic, public water inside, and well for sprinklers just for clarification. Take advantage before the opportunity is gone!
Payment Calculator
- Principal & Interest -
- Property Tax $
- Home Insurance $
- HOA Fees $
- Monthly -
For a Fast & FREE Mortgage Pre-Approval Apply Now
Apply Now
 Apply Now
Apply NowFeatures
Building and Construction
- Covered Spaces: 0.00
- Exterior Features: Rain Gutters, Sidewalk, Sliding Doors
- Flooring: Carpet, Tile
- Living Area: 3048.00
- Roof: Shingle
School Information
- High School: Weeki Wachee High School
- Middle School: Fox Chapel Middle School
- School Elementary: Deltona Elementary
Garage and Parking
- Garage Spaces: 3.00
- Open Parking Spaces: 0.00
- Parking Features: Garage Door Opener, Garage
Eco-Communities
- Pool Features: Gunite, In Ground, Screen Enclosure
- Water Source: Public, Well
Utilities
- Carport Spaces: 0.00
- Cooling: Central Air
- Heating: Central
- Pets Allowed: Yes
- Sewer: Septic Tank
- Utilities: Public
Finance and Tax Information
- Home Owners Association Fee: 1650.00
- Insurance Expense: 0.00
- Net Operating Income: 0.00
- Other Expense: 0.00
- Tax Year: 2024
Other Features
- Appliances: Dishwasher, Dryer, Electric Water Heater, Microwave, Range, Refrigerator, Washer
- Association Name: John Evans
- Country: US
- Interior Features: Cathedral Ceiling(s), Ceiling Fans(s), Coffered Ceiling(s), Eat-in Kitchen, High Ceilings, Primary Bedroom Main Floor, Solid Wood Cabinets, Split Bedroom, Tray Ceiling(s), Vaulted Ceiling(s), Walk-In Closet(s)
- Legal Description: LAKE IN THE WOODS PHASE I BLK 1 LOT 2
- Levels: One
- Area Major: 34607 - Spring Hl/Brksville/WeekiWachee/Hernando B
- Occupant Type: Vacant
- Parcel Number: R09-223-17-2641-0001-0020
- Zoning Code: R1
Similar Properties
Nearby Subdivisions
Forest Glenn Phase I
Gulf Coast Ret
Gulf Coast Ret Unit 6
Gulf View Sub
Gulf View Subdivision
Hamptons At Regency
Indian Bay Country Homes
Indian Bay Country Homes Unrec
Lake In The Woods
Lake In The Woods Ph I
Lake In The Woods Ph Ii
Lake In The Woods Ph Iii
Lake In The Woods Ph V
Lake In The Woods Ph Vi
Not On List
Regency Oaks
Regency Oaks Unit 1
Regency Oaks Unit 3
Waters Of Weeki Wachee
Weeki Wachee Acres

- Cynthia Koenig
- Tropic Shores Realty
- Mobile: 727.487.2232
- cindykoenig.realtor@gmail.com



