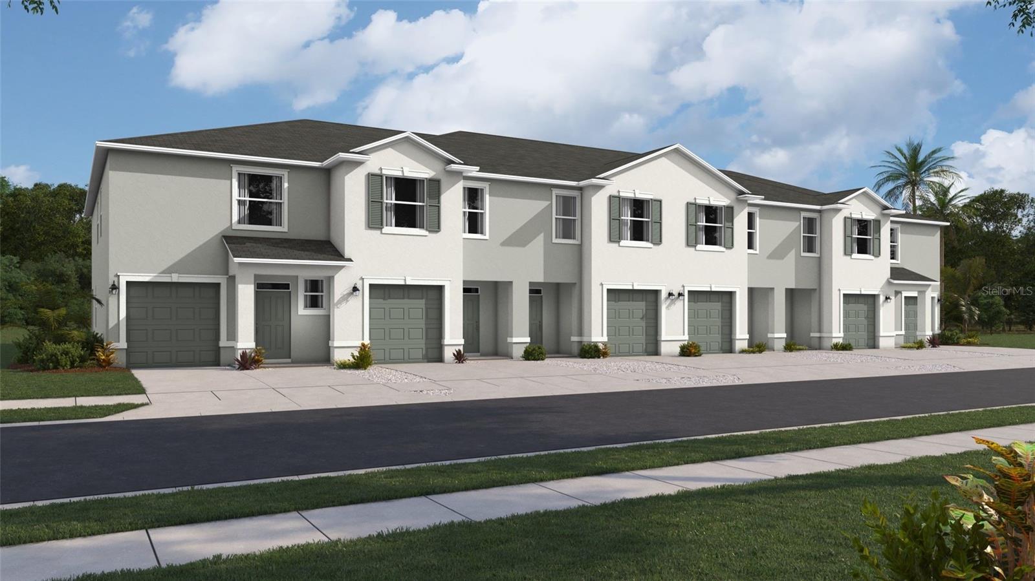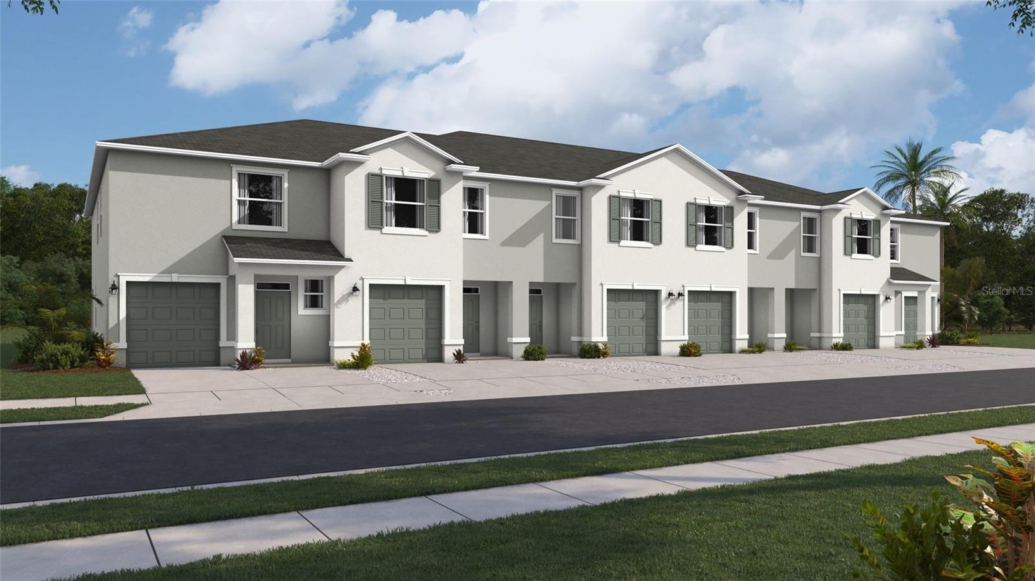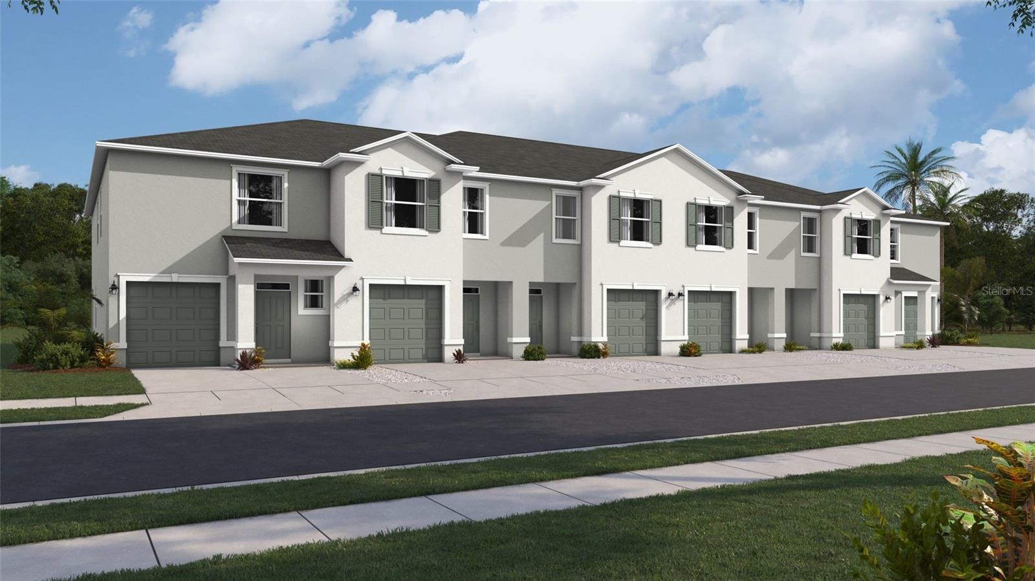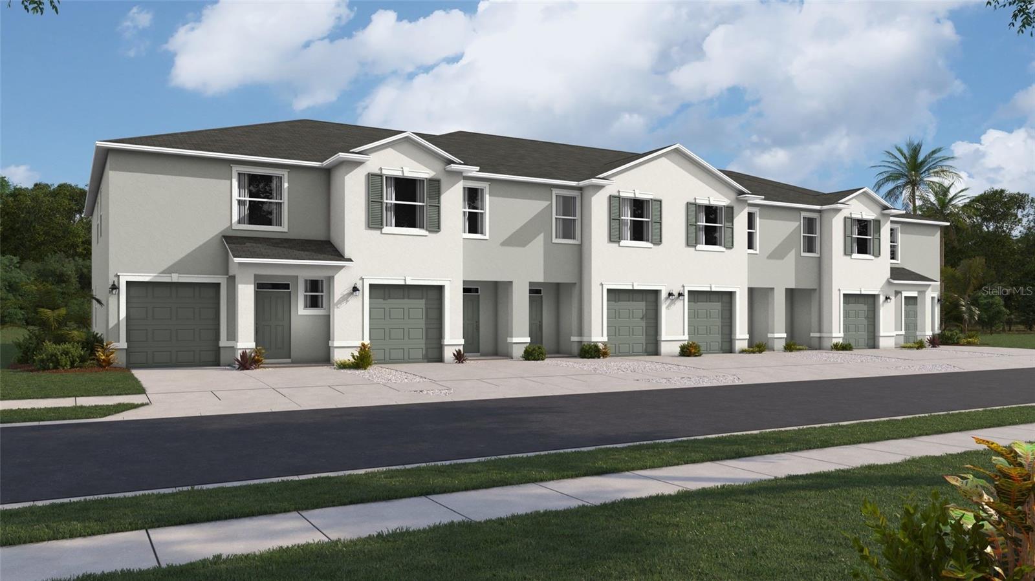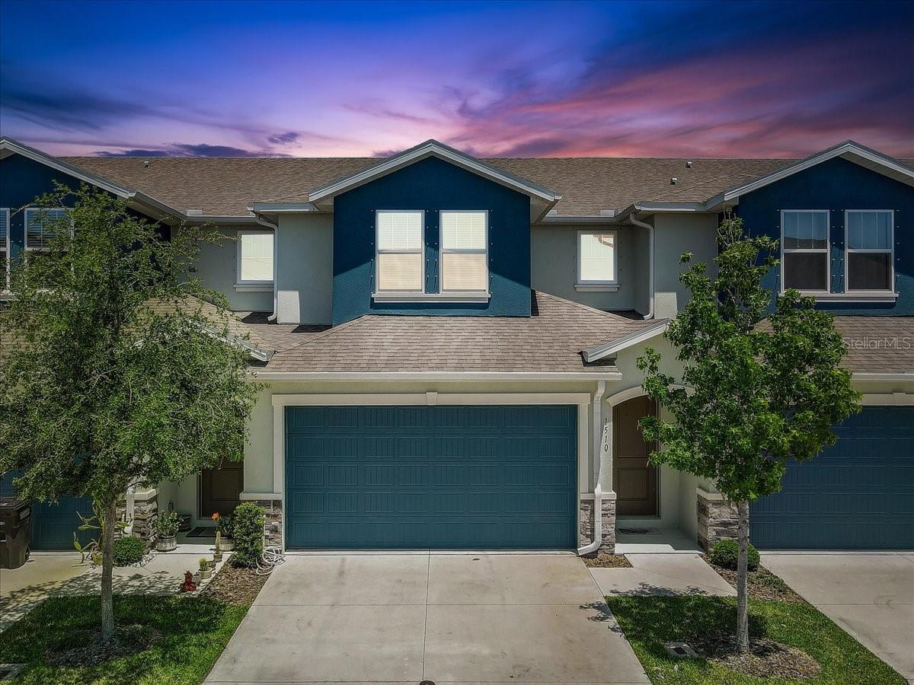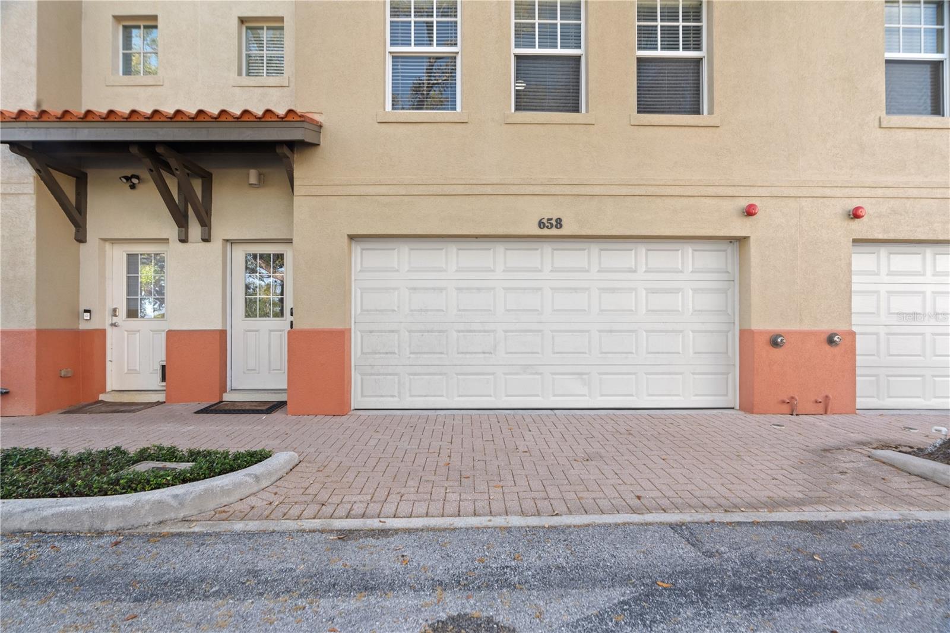1508 Figleaf Lane, CLEARWATER, FL 33756
Property Photos

Would you like to sell your home before you purchase this one?
Priced at Only: $440,000
For more Information Call:
Address: 1508 Figleaf Lane, CLEARWATER, FL 33756
Property Location and Similar Properties
- MLS#: W7876175 ( Residential )
- Street Address: 1508 Figleaf Lane
- Viewed: 2
- Price: $440,000
- Price sqft: $242
- Waterfront: No
- Year Built: 2021
- Bldg sqft: 1816
- Bedrooms: 3
- Total Baths: 3
- Full Baths: 2
- 1/2 Baths: 1
- Garage / Parking Spaces: 2
- Days On Market: 6
- Additional Information
- Geolocation: 27.9419 / -82.7739
- County: PINELLAS
- City: CLEARWATER
- Zipcode: 33756
- Subdivision: Santorini Trace
- Elementary School: Belleair
- Middle School: Oak Grove
- High School: Clearwater
- Provided by: CHARLES RUTENBERG REALTY INC
- Contact: Shawna King
- 727-538-9200

- DMCA Notice
-
DescriptionWelcome Home to the heart of Clearwater. This charming two story townhome with 3 large bedrooms, 2.5 bathrooms and a two car garage in a prime location, offers both comfort and style! This home overlooks the community pool, creating a relaxing retreat right outside your door. The main level highlights include open concept living as you step onto the spacious main floor, featuring high volume ceilings that create an open atmosphere. The kitchen features bright white raised shaker style cabinetry, stainless steel appliances, pantry, granite countertops and a breakfast bar. The large living room with luxury vinyl plank flooring is ideal for entertaining and includes 2 generously sized sliding glass door panes that lead to a covered lanai overlooking the pool. A half bath and a large under stair storage area complete the functionality of the main floor. Head upstairs to your primary suite, located at the rear of the home. This serene owners retreat features high ceilings, a private view of the pool, and 2 walk in closets. The en suite bath boasts dual sinks, granite countertops, an extra large soaking tub with separate glass enclosed walk in shower. The front facing second bedroom includes a large wall closet and has easy access to the second full bathroom with a tub shower combo and extra storage via a large linen closet. The 3rd bedroom features large windows and a nice sized closet. A convenient laundry closet with a washer, dryer, and shelving, is located upstairs, along with an additional linen closet in the hallway. Additional features include Porcelain tile floors in all 3 bathrooms. This home has an incredible amount of storage with ample cabinetry, pantry space, and closets on both levels. This home is ideally located a short drive to top rated beaches. Steps away from Labelle shopping plaza, where you will enjoy shopping, dining, fitness centers, nail salons and more. Easy access to Tampa. The community itself offers a peaceful ambiance. Fresh, stylish, and waiting for its next owners. This townhome has super low HOA and is not located in a flood zone. No flood insurance required and is the perfect blend of convenience, comfort, and charm.
Payment Calculator
- Principal & Interest -
- Property Tax $
- Home Insurance $
- HOA Fees $
- Monthly -
For a Fast & FREE Mortgage Pre-Approval Apply Now
Apply Now
 Apply Now
Apply NowFeatures
Building and Construction
- Builder Name: DiGiovanni Homes
- Covered Spaces: 0.00
- Exterior Features: Hurricane Shutters, Rain Gutters, Sidewalk, Sliding Doors
- Flooring: Carpet, Luxury Vinyl
- Living Area: 1816.00
- Roof: Shingle
Property Information
- Property Condition: Completed
School Information
- High School: Clearwater High-PN
- Middle School: Oak Grove Middle-PN
- School Elementary: Belleair Elementary-PN
Garage and Parking
- Garage Spaces: 2.00
- Open Parking Spaces: 0.00
Eco-Communities
- Pool Features: In Ground
- Water Source: Public
Utilities
- Carport Spaces: 0.00
- Cooling: Central Air, Attic Fan
- Heating: Central
- Pets Allowed: Yes
- Sewer: Public Sewer
- Utilities: Cable Connected, Electricity Connected, Sewer Connected, Water Connected
Finance and Tax Information
- Home Owners Association Fee Includes: Pool, Maintenance Structure, Maintenance Grounds, Maintenance, Pest Control
- Home Owners Association Fee: 235.00
- Insurance Expense: 0.00
- Net Operating Income: 0.00
- Other Expense: 0.00
- Tax Year: 2024
Other Features
- Appliances: Dishwasher, Disposal, Dryer, Electric Water Heater, Microwave, Range, Refrigerator, Washer
- Association Name: John Brown
- Association Phone: 727-799-8982
- Country: US
- Interior Features: High Ceilings, Living Room/Dining Room Combo, Open Floorplan, PrimaryBedroom Upstairs, Solid Wood Cabinets, Stone Counters, Thermostat, Walk-In Closet(s), Window Treatments
- Legal Description: SANTORINI TRACE LOT 25
- Levels: Two
- Area Major: 33756 - Clearwater/Belleair
- Occupant Type: Owner
- Parcel Number: 23-29-15-78686-000-0250
- View: Pool
Similar Properties
Nearby Subdivisions

- Cynthia Koenig
- Tropic Shores Realty
- Mobile: 727.487.2232
- cindykoenig.realtor@gmail.com




















































