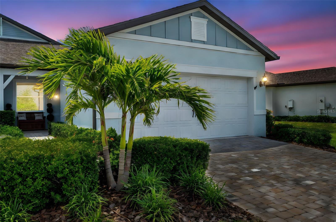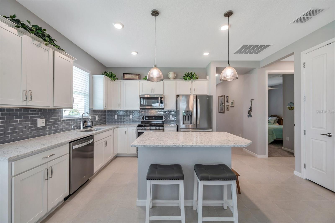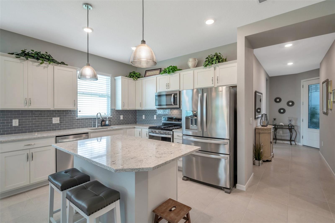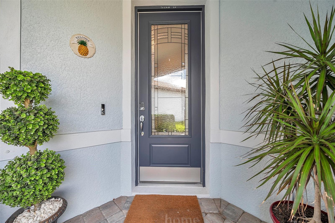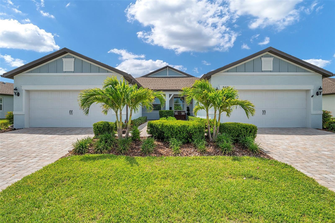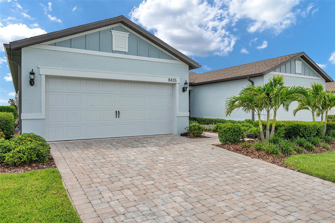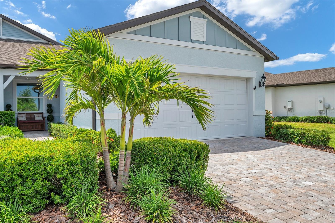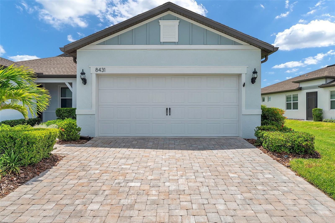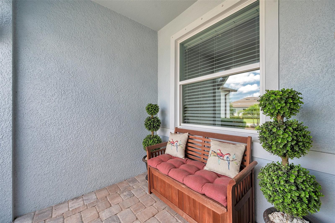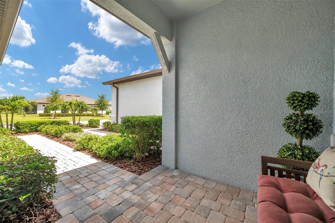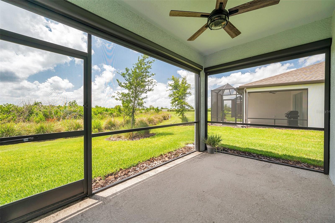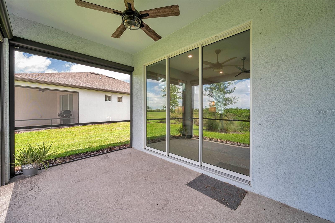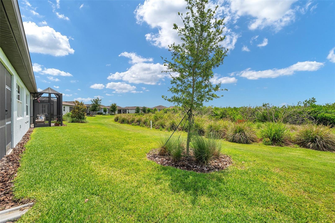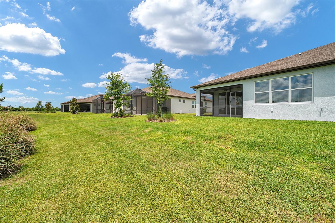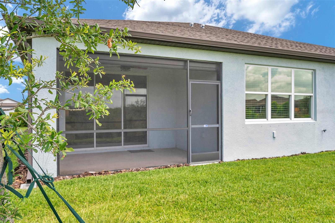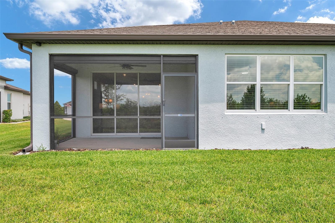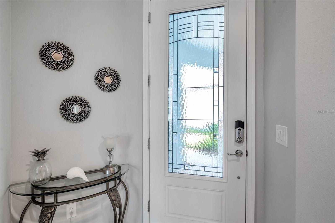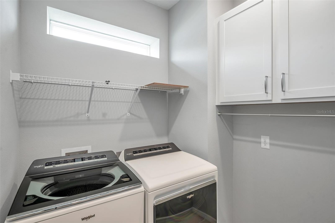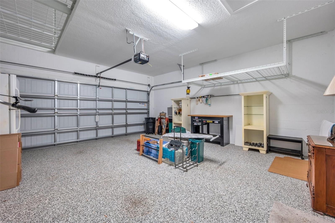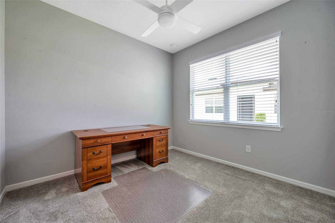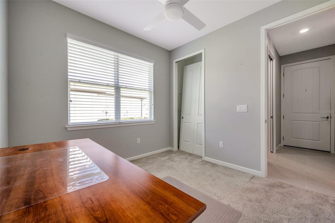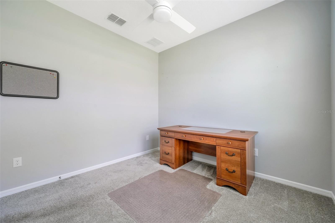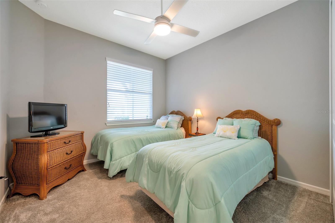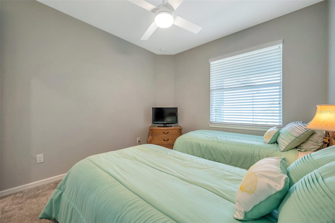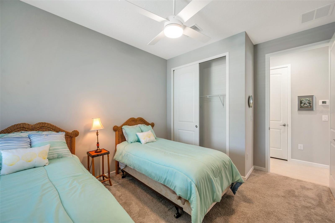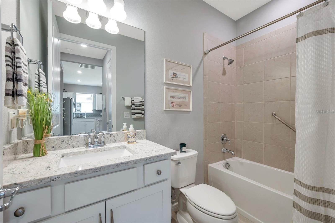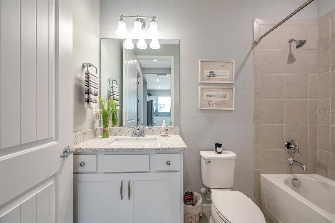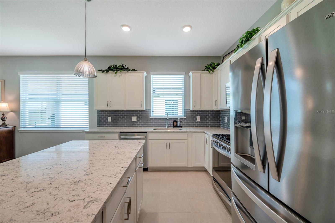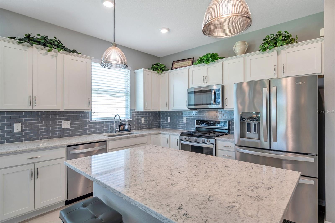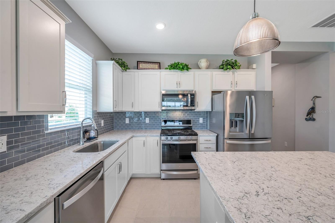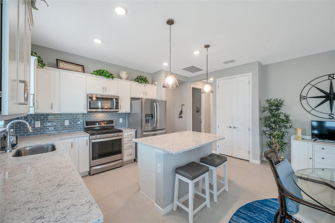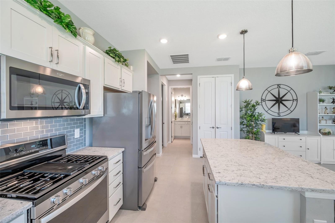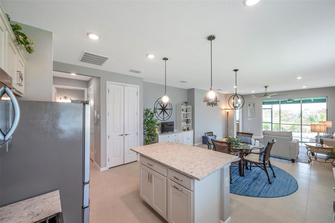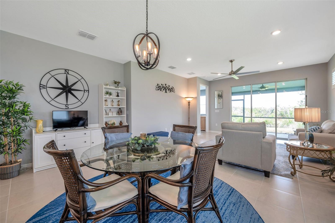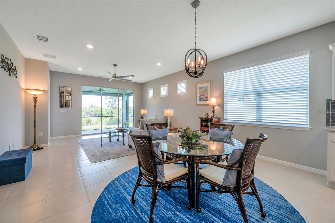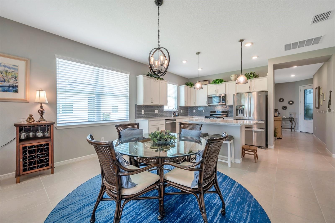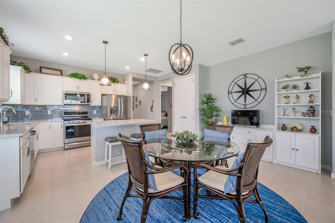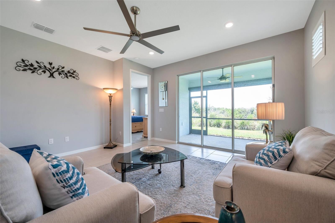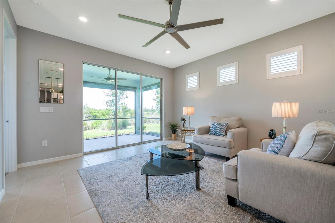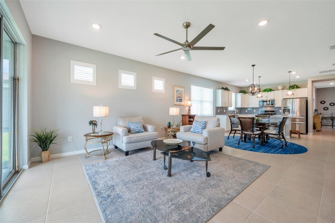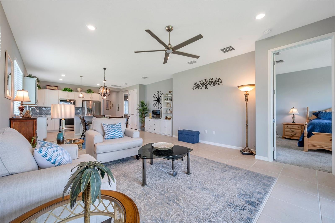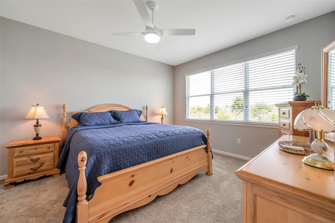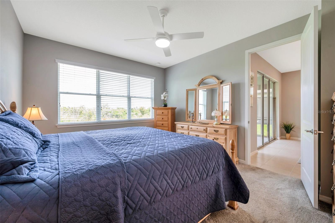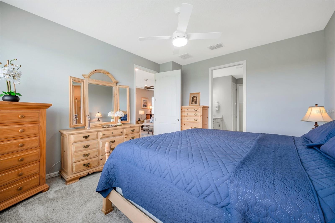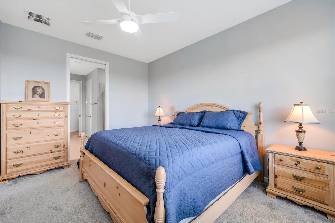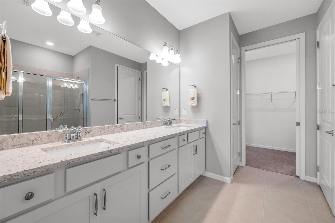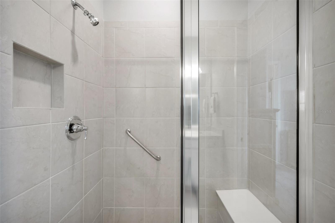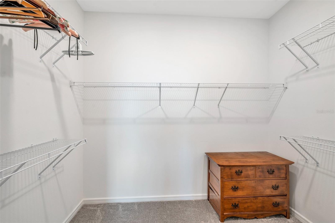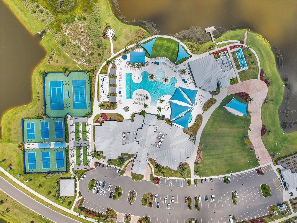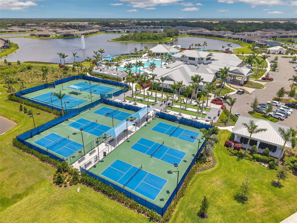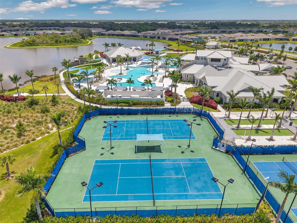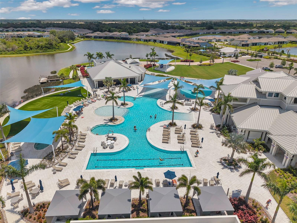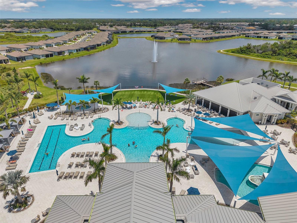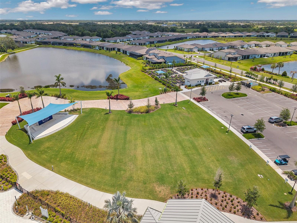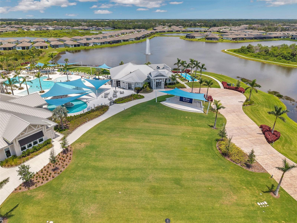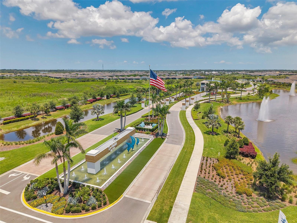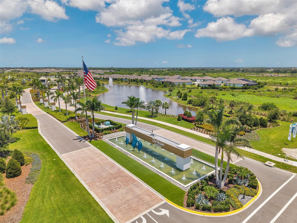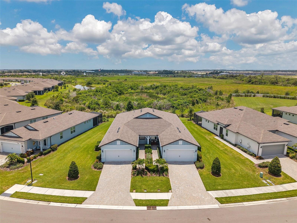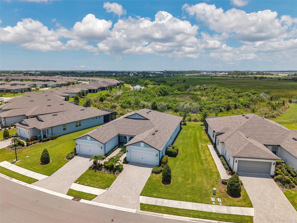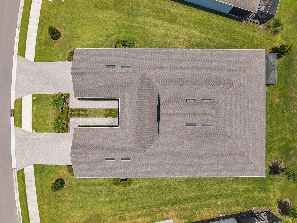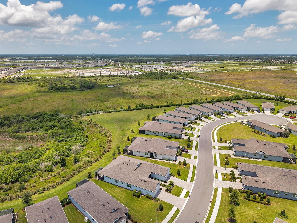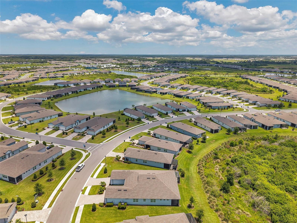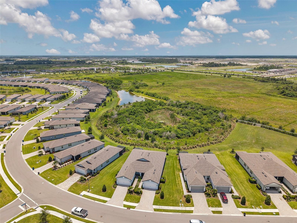8431 Ocean Tides Cove, PARRISH, FL 34219
Property Photos
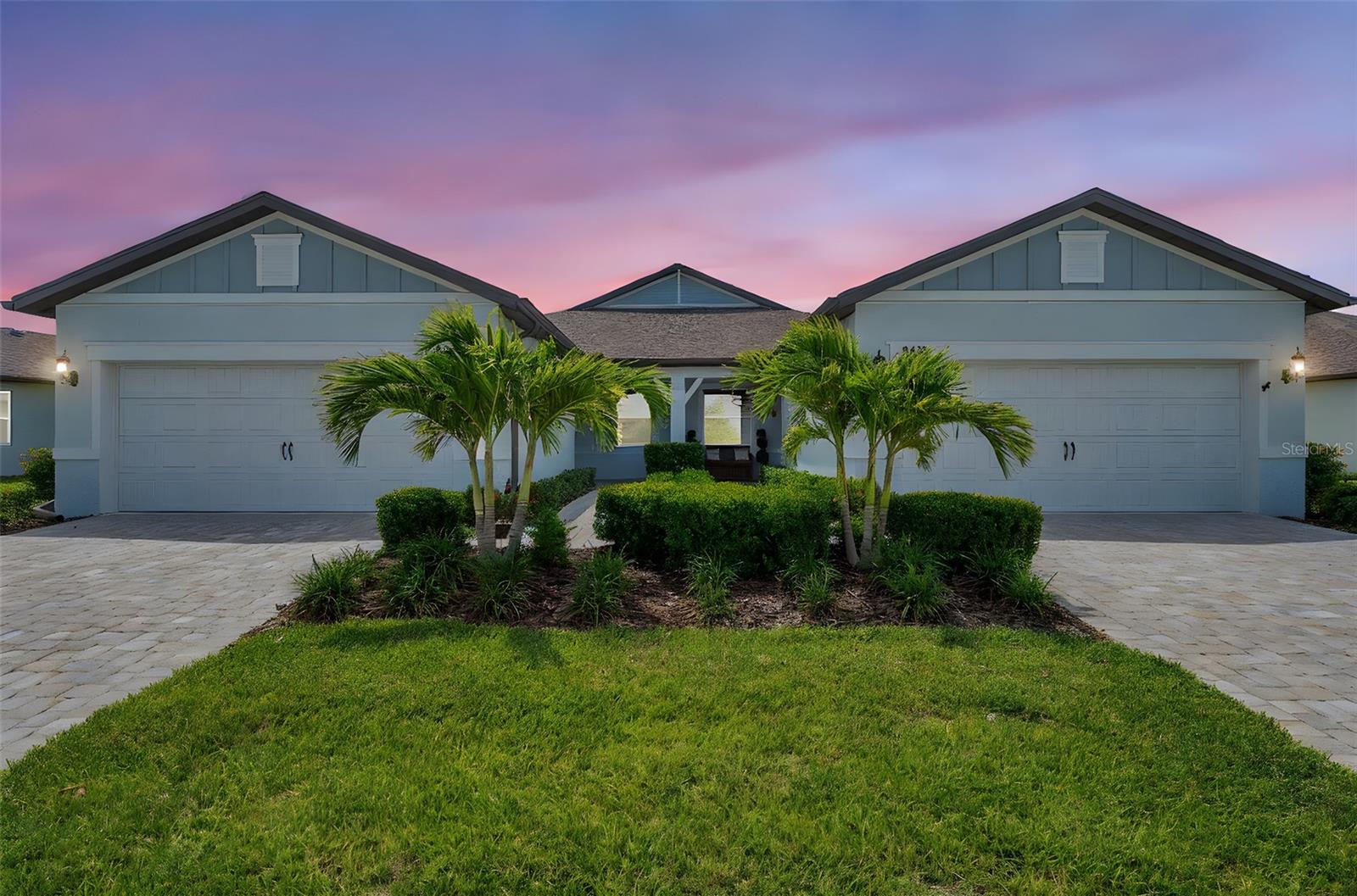
Would you like to sell your home before you purchase this one?
Priced at Only: $399,000
For more Information Call:
Address: 8431 Ocean Tides Cove, PARRISH, FL 34219
Property Location and Similar Properties
- MLS#: W7875732 ( Residential )
- Street Address: 8431 Ocean Tides Cove
- Viewed: 2
- Price: $399,000
- Price sqft: $185
- Waterfront: No
- Year Built: 2021
- Bldg sqft: 2153
- Bedrooms: 3
- Total Baths: 2
- Full Baths: 2
- Days On Market: 70
- Additional Information
- Geolocation: 27.605 / -82.4796
- County: MANATEE
- City: PARRISH
- Zipcode: 34219
- Subdivision: Del Webb At Bayview Ph I Subph

- DMCA Notice
-
DescriptionLive Your Best Life at Del Webb BayView! Welcome to Floridas ultimate 55+ resort style community, where every day feels like a vacation. This beautifully maintained Ellenwood villa (built in 2022) offers the perfect blend of comfort, style, and low maintenance living so you can focus on what really mattersenjoying your next chapter to the fullest. Why Youll Love This Home: 2 Bedrooms + Flex Room (ideal for a home office, hobby space, or 3rd bedroom) 2 Bathrooms | 1,563 sq. ft. | Spacious 2 Car Garage Thoughtful Upgrades: plantation shutters, garage storage racks, and a motorized retractable lanai screen for bug free evenings. Offered furnished for a truly move in ready experience. Resort Style Living: Step outside your door and into a vibrant, amenity rich community featuring: 22,500 sq. ft. clubhouse & state of the art fitness center Zero entry heated pool, resistance pool, spa, & private cabanas Tennis, pickleball, bocce ball, shuffleboard & walking trails Kayak launch, dog park, and community garden On site dining at The Sailfish Bar & Grille A full time lifestyle director curates events, classes, and activitiesmaking it easy to stay social, active, and connected. Prime Location: Just 30 minutes from Tampa, St. Petersburg, and Sarasota, Del Webb BayView puts you close to Gulf Coast beaches, shopping, dining, and top medical facilities. Start your next adventure in a home designed for carefree living. Dont waitschedule your private tour today and see why so many are choosing BayView as their Florida home base!
Payment Calculator
- Principal & Interest -
- Property Tax $
- Home Insurance $
- HOA Fees $
- Monthly -
For a Fast & FREE Mortgage Pre-Approval Apply Now
Apply Now
 Apply Now
Apply NowFeatures
Building and Construction
- Covered Spaces: 0.00
- Exterior Features: Hurricane Shutters, Lighting, Rain Gutters, Sliding Doors
- Flooring: Ceramic Tile
- Living Area: 1564.00
- Roof: Shingle
Property Information
- Property Condition: Completed
Land Information
- Lot Features: Near Golf Course, Sidewalk, Paved
Garage and Parking
- Garage Spaces: 2.00
- Open Parking Spaces: 0.00
- Parking Features: Garage Door Opener
Eco-Communities
- Water Source: Public
Utilities
- Carport Spaces: 0.00
- Cooling: Central Air
- Heating: Central, Electric
- Pets Allowed: Yes
- Sewer: Public Sewer
- Utilities: Cable Connected, Electricity Connected, Natural Gas Connected
Amenities
- Association Amenities: Fence Restrictions, Fitness Center, Gated, Park, Pickleball Court(s), Recreation Facilities, Shuffleboard Court, Spa/Hot Tub, Tennis Court(s), Wheelchair Access
Finance and Tax Information
- Home Owners Association Fee Includes: Guard - 24 Hour, Common Area Taxes, Pool, Maintenance Grounds, Recreational Facilities, Security
- Home Owners Association Fee: 392.00
- Insurance Expense: 0.00
- Net Operating Income: 0.00
- Other Expense: 0.00
- Tax Year: 2024
Other Features
- Appliances: Dishwasher, Disposal, Dryer, Exhaust Fan, Gas Water Heater, Microwave, Range, Refrigerator, Tankless Water Heater, Washer
- Association Name: Access Managment
- Association Phone: 843-267-1873
- Country: US
- Furnished: Furnished
- Interior Features: Ceiling Fans(s), Eat-in Kitchen, In Wall Pest System, Kitchen/Family Room Combo, Open Floorplan, Pest Guard System, Primary Bedroom Main Floor, Stone Counters, Thermostat, Walk-In Closet(s), Window Treatments
- Legal Description: LOT 335, DEL WEBB AT BAYVIEW PH I SUBPH A, B & C PI #6062.2045/9
- Levels: One
- Area Major: 34219 - Parrish
- Occupant Type: Vacant
- Parcel Number: 606220459
- Possession: Close Of Escrow
- View: Trees/Woods
- Zoning Code: RESIDENTIA
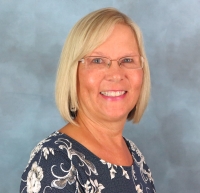
- Cynthia Koenig
- Tropic Shores Realty
- Mobile: 727.487.2232
- cindykoenig.realtor@gmail.com



