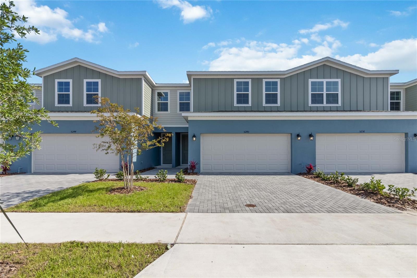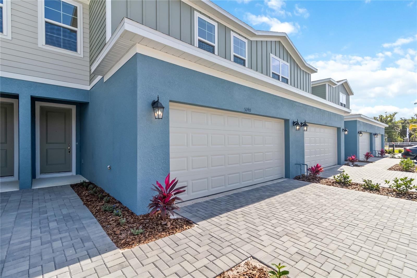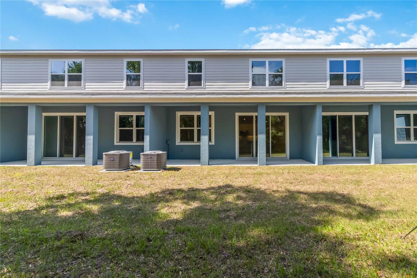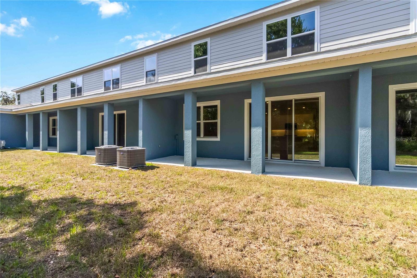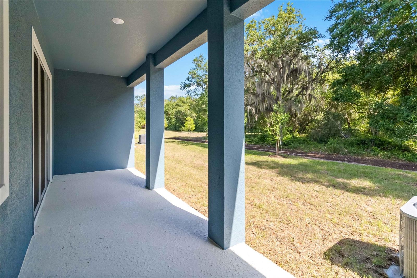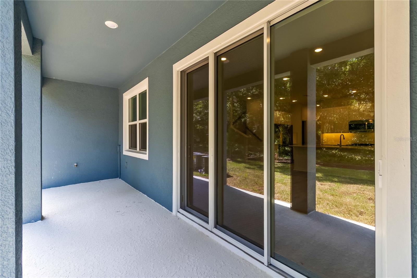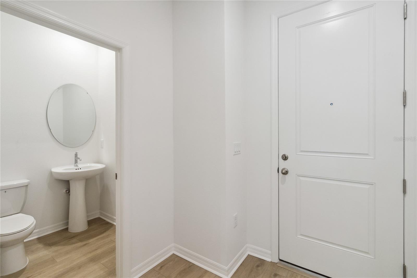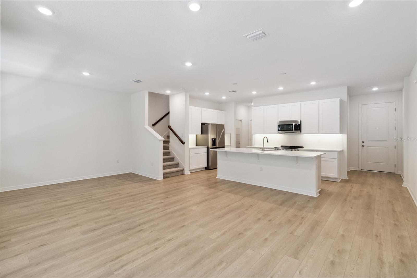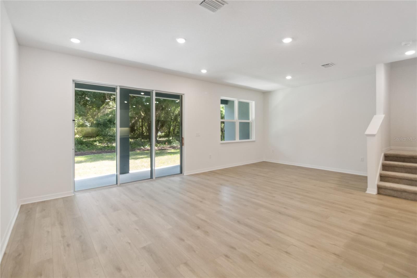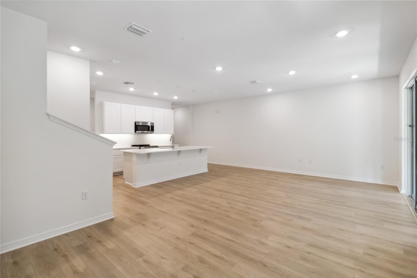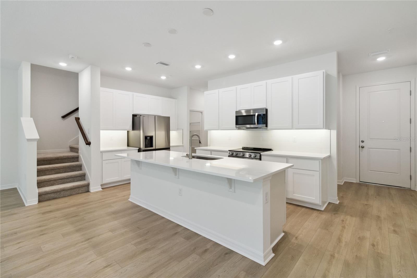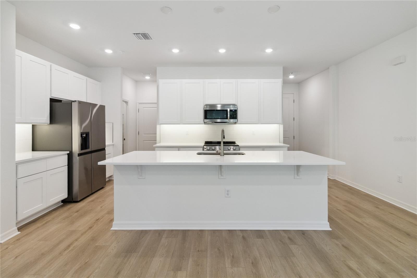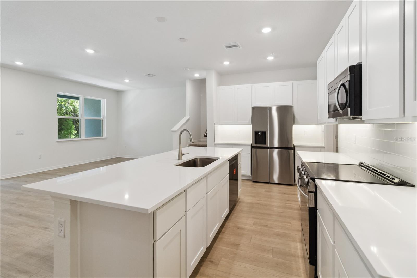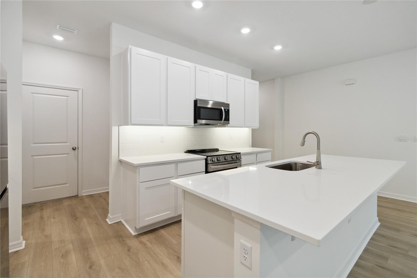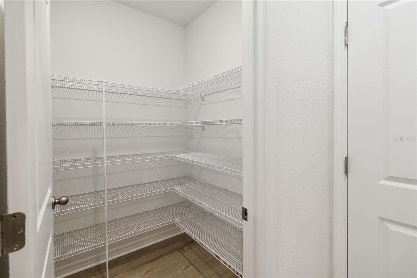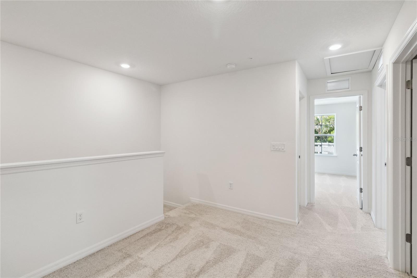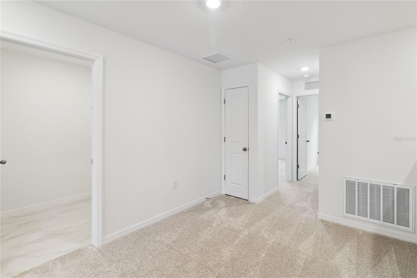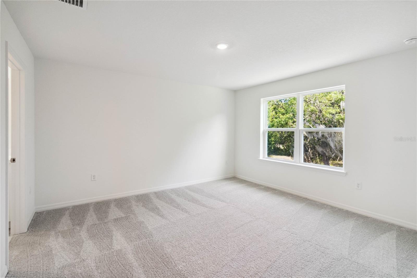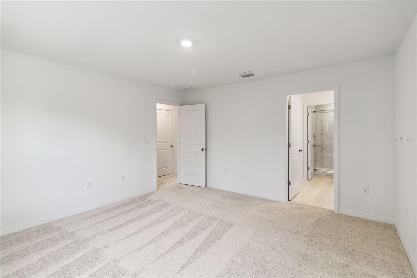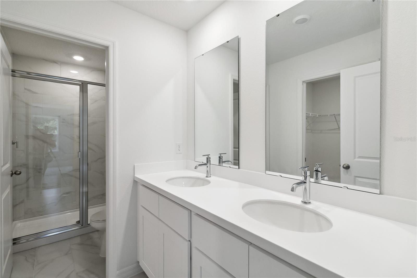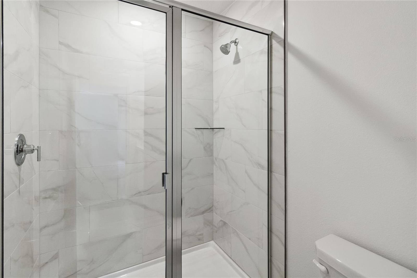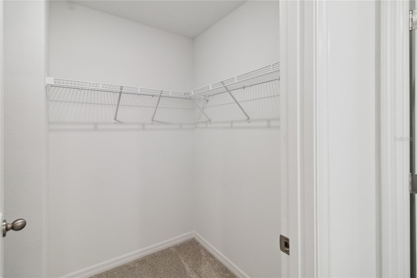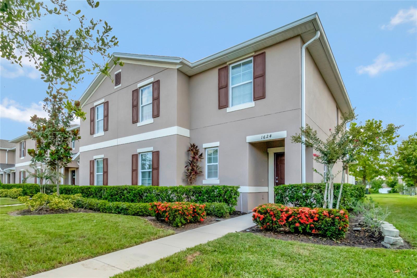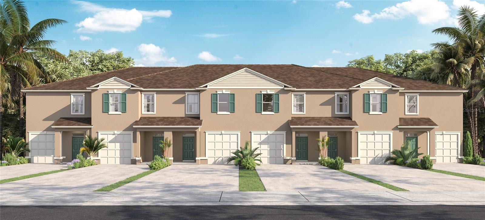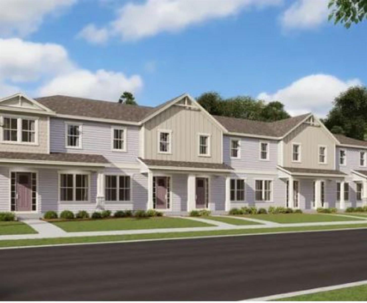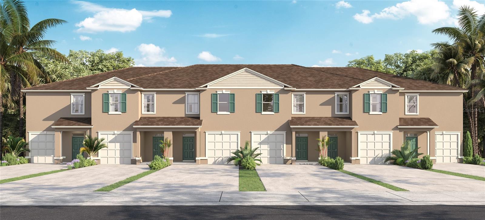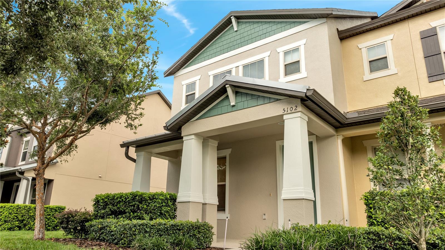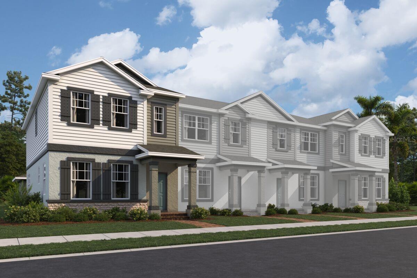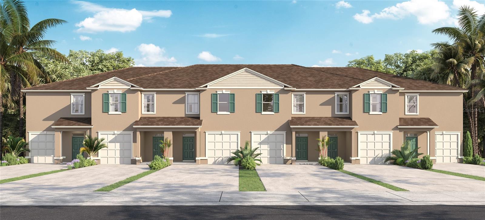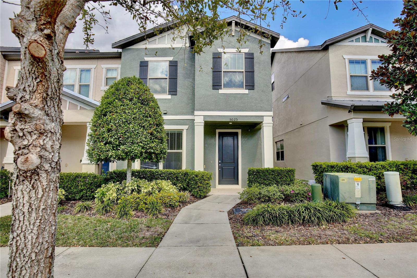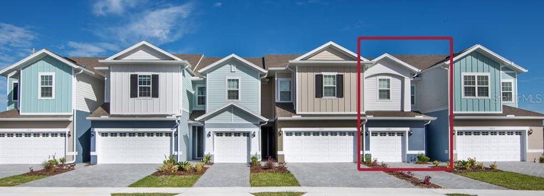5240 Luisa Court, ST CLOUD, FL 34771
Property Photos
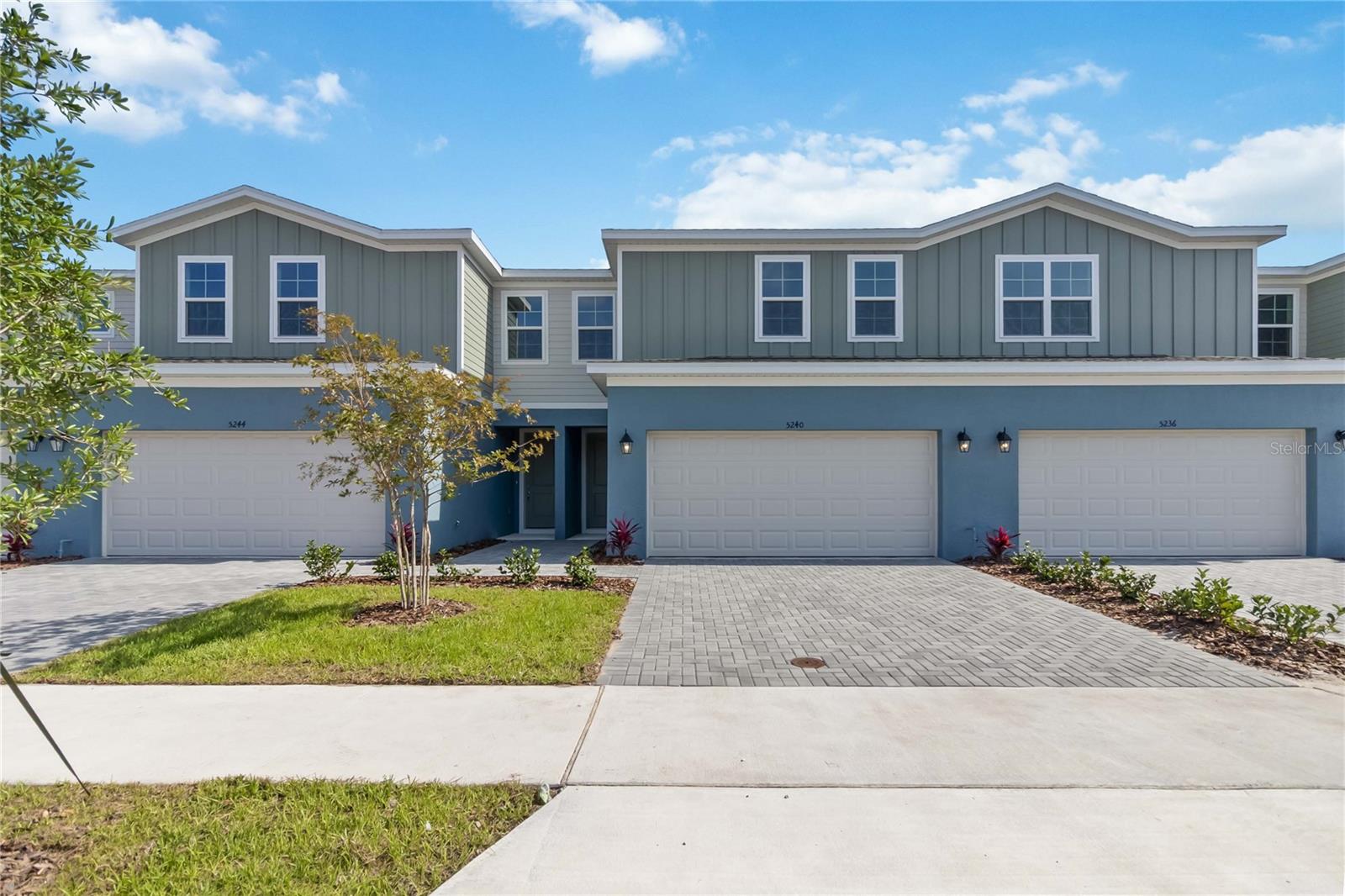
Would you like to sell your home before you purchase this one?
Priced at Only: $394,175
For more Information Call:
Address: 5240 Luisa Court, ST CLOUD, FL 34771
Property Location and Similar Properties
- MLS#: W7875123 ( Residential )
- Street Address: 5240 Luisa Court
- Viewed: 34
- Price: $394,175
- Price sqft: $212
- Waterfront: No
- Year Built: 2025
- Bldg sqft: 1860
- Bedrooms: 4
- Total Baths: 3
- Full Baths: 2
- 1/2 Baths: 1
- Garage / Parking Spaces: 2
- Days On Market: 43
- Additional Information
- Geolocation: 28.2979 / -81.231
- County: OSCEOLA
- City: ST CLOUD
- Zipcode: 34771
- Subdivision: Terra Haven
- Elementary School: VOYAGER K 8
- Middle School: VOYAGER K 8
- High School: Tohopekaliga High School
- Provided by: MALTBIE REALTY GROUP
- Contact: Bill Maltbie
- 813-819-5255

- DMCA Notice
-
DescriptionWelcome to Terra Haven in St. Cloud, a charming new neighborhood just minutes from the vibrant Lake Nona area! Perfectly situated off Jones Road near Narcoossee Road, this community offers quick access to Lake Nona, Orlando International Airport, and major roadways such as Floridas Turnpike and SR 417/Central Florida Greenway. Enjoy a tranquil lifestyle with convenient connections to Downtown Orlando, world famous theme parks, and top employment hubs. Introducing the Hazel floor plan, a generously sized interior unit townhome offering 4 bedrooms, 2.5 bathrooms, a 2 car garage, and a spacious lanai. The kitchen is a standout feature, showcasing elegant 42" white upper cabinetry, exquisite quartz countertops, a chic backsplash, and under cabinet lighting. The open concept layout effortlessly flows from the kitchen into the dining and great rooms, creating an airy and welcoming atmosphere. Luxury Vinyl Plank flooring spans the entire first floor, while quartz countertops in the bathrooms add a touch of sophistication and modern style. Your new home is thoughtfully designed with features like a spacious kitchen island, a private owner's suite, and high quality finishes tailored to suit your lifestyle. With lawn maintenance and irrigation included in the HOA, you can enjoy a hassle free, low maintenance lifestyle. FENCING ALLOWED. DISCLAIMER: Photos and/or drawings of homes may show upgraded landscaping, elevations and optional features that may not represent the lowest priced homes in the community. Pricing, Incentives and Promotions are subject to change at anytime. Promotions cannot be combined with any other offer. Ask the Sales and Marketing Representative for details on promotions.
Payment Calculator
- Principal & Interest -
- Property Tax $
- Home Insurance $
- HOA Fees $
- Monthly -
For a Fast & FREE Mortgage Pre-Approval Apply Now
Apply Now
 Apply Now
Apply NowFeatures
Building and Construction
- Builder Model: HAZEL
- Builder Name: HARTIZEN HOMES
- Covered Spaces: 0.00
- Flooring: Carpet, Ceramic Tile, Concrete, Luxury Vinyl
- Living Area: 1860.00
- Roof: Shingle
Property Information
- Property Condition: Completed
Land Information
- Lot Features: Sidewalk, Paved
School Information
- High School: Tohopekaliga High School
- Middle School: VOYAGER K-8
- School Elementary: VOYAGER K-8
Garage and Parking
- Garage Spaces: 2.00
- Open Parking Spaces: 0.00
- Parking Features: Driveway, Garage Door Opener
Eco-Communities
- Water Source: Public
Utilities
- Carport Spaces: 0.00
- Cooling: Central Air
- Heating: Central
- Pets Allowed: Yes
- Sewer: Public Sewer
Finance and Tax Information
- Home Owners Association Fee Includes: Maintenance Grounds, Pest Control
- Home Owners Association Fee: 165.00
- Insurance Expense: 0.00
- Net Operating Income: 0.00
- Other Expense: 0.00
- Tax Year: 2025
Other Features
- Appliances: Dishwasher, Disposal, Dryer, Microwave, Range, Refrigerator, Washer
- Association Name: HARTIZEN HOMES
- Country: US
- Furnished: Unfurnished
- Interior Features: Eat-in Kitchen, Open Floorplan, PrimaryBedroom Upstairs, Solid Surface Counters, Stone Counters, Walk-In Closet(s)
- Legal Description: WIGGINS TOWN HOMES PB 33 PG 43 LOT 32
- Levels: Two
- Area Major: 34771 - St Cloud (Magnolia Square)
- Occupant Type: Vacant
- Parcel Number: 20-25-31-5416-0001-0320
- Views: 34
- Zoning Code: 00
Similar Properties
Nearby Subdivisions

- Cynthia Koenig
- Tropic Shores Realty
- Mobile: 727.487.2232
- cindykoenig.realtor@gmail.com



