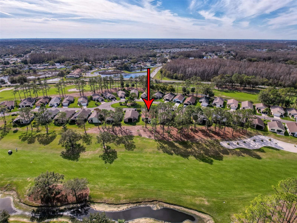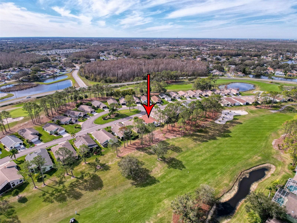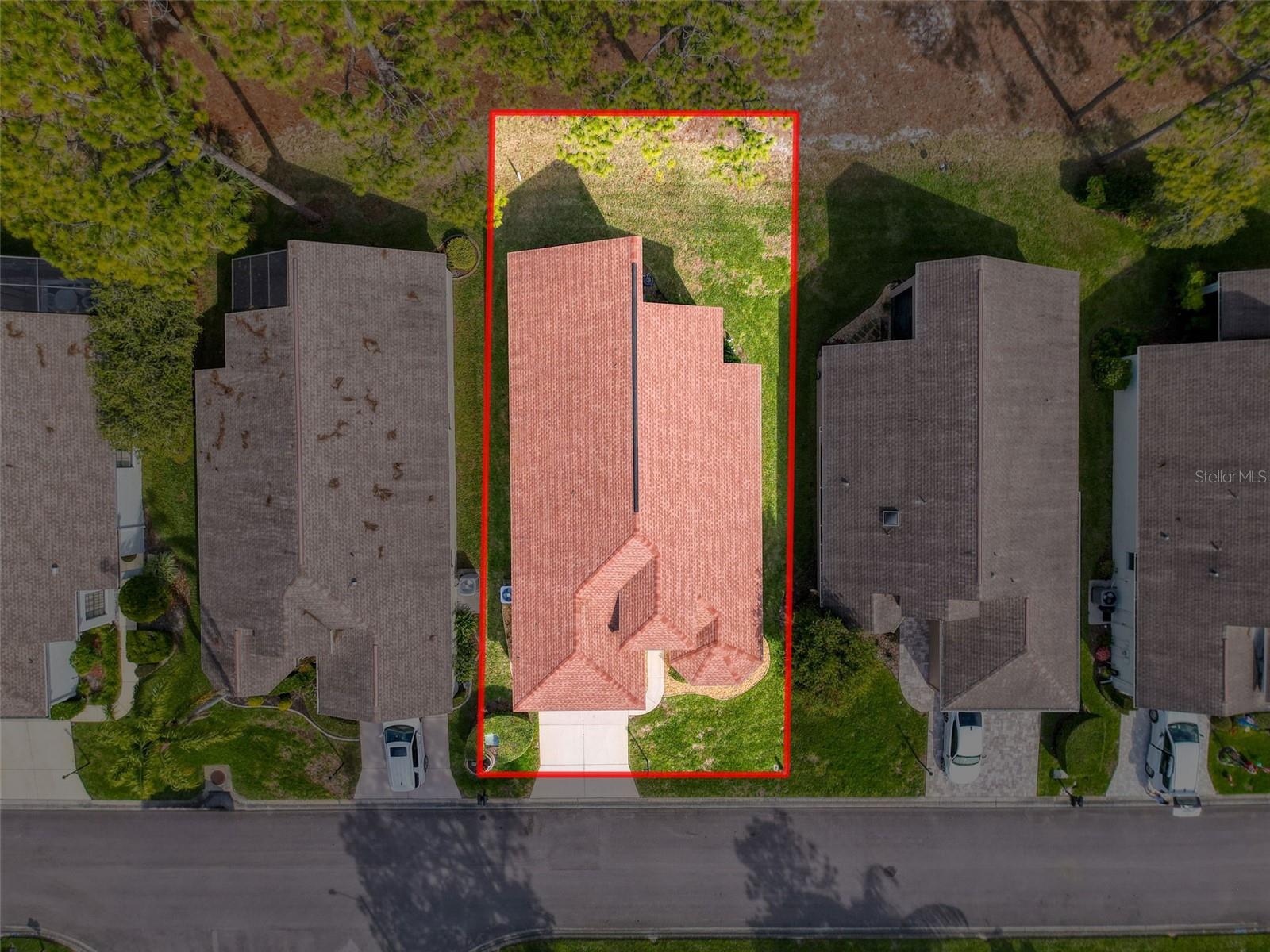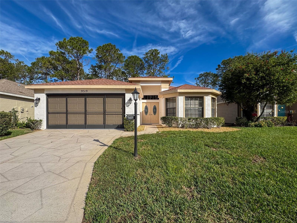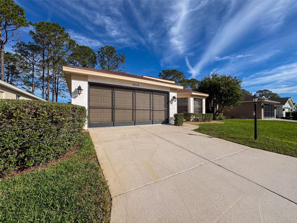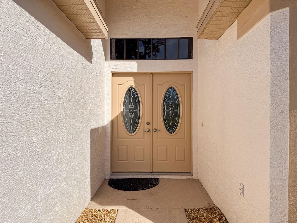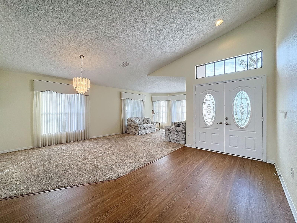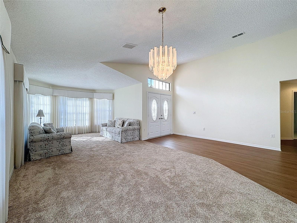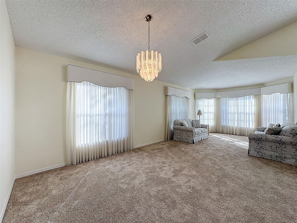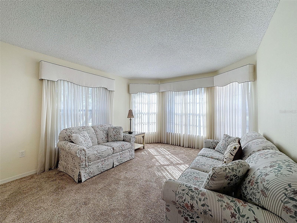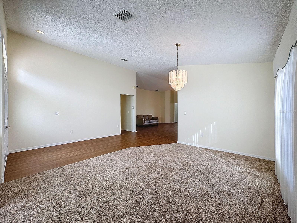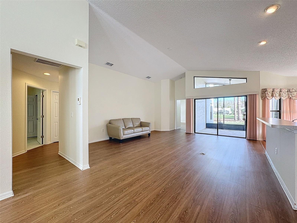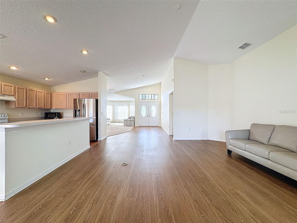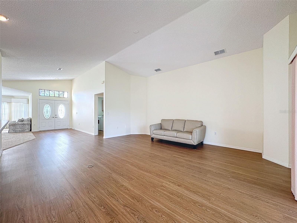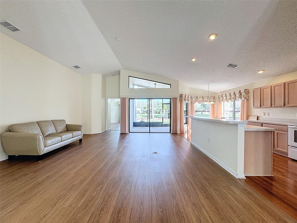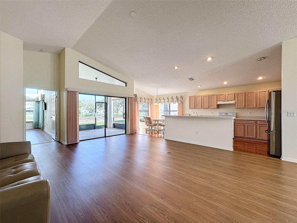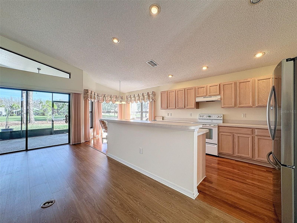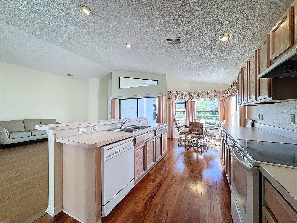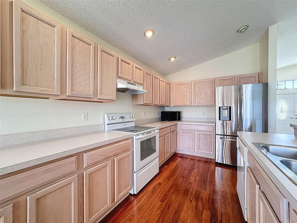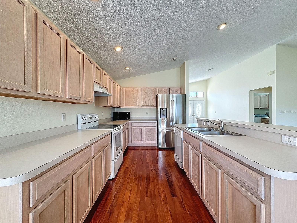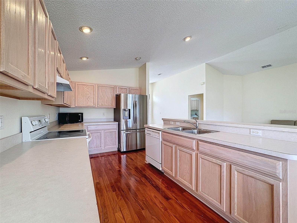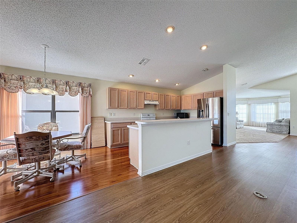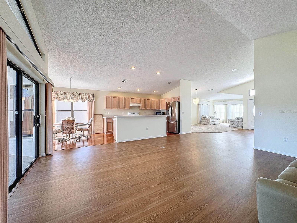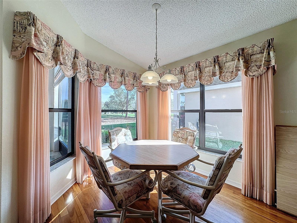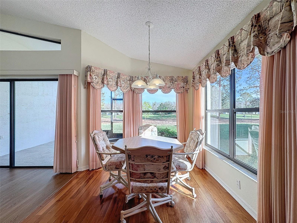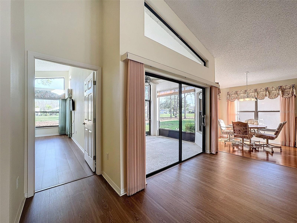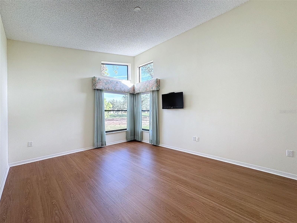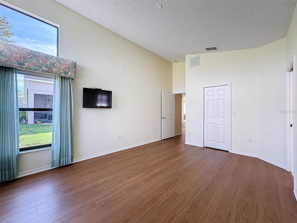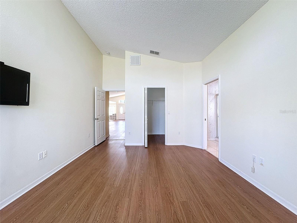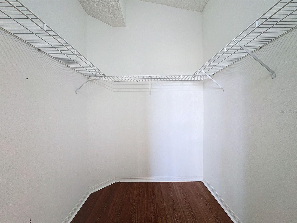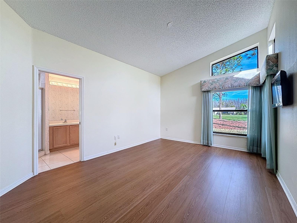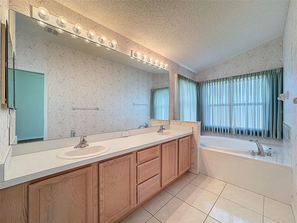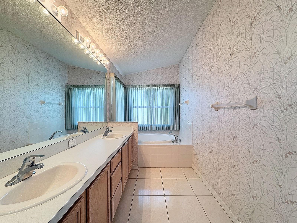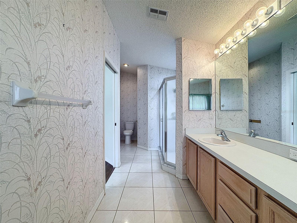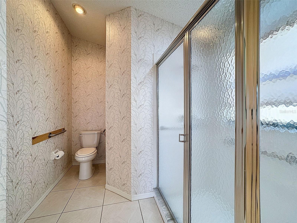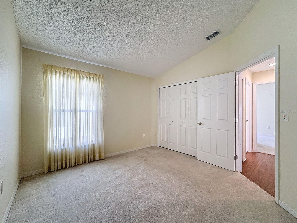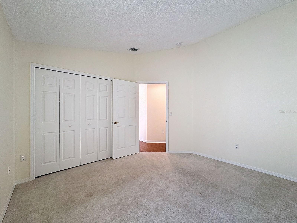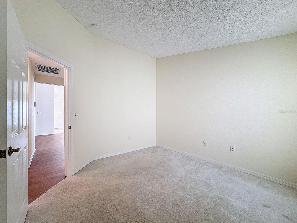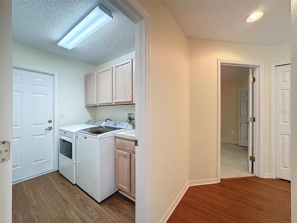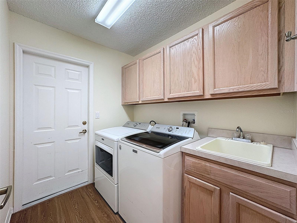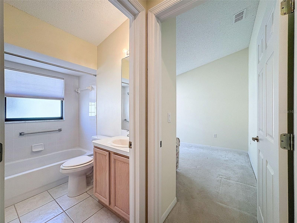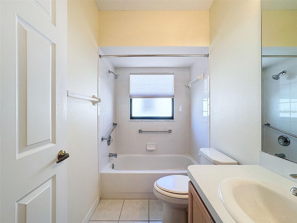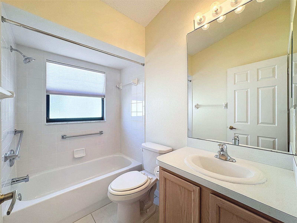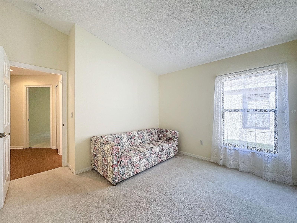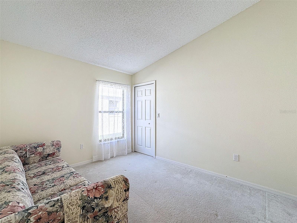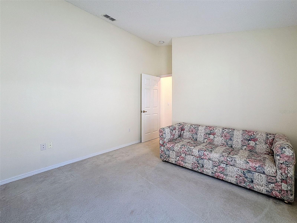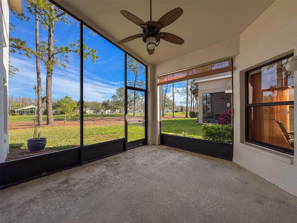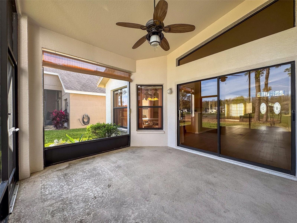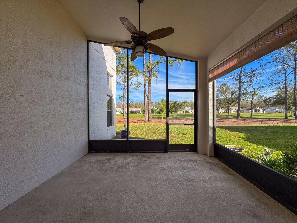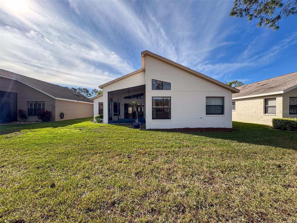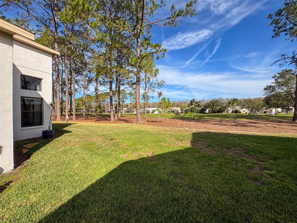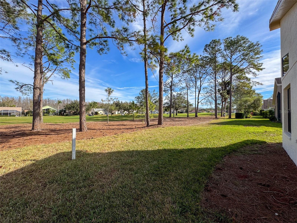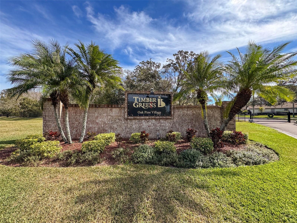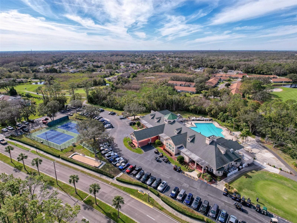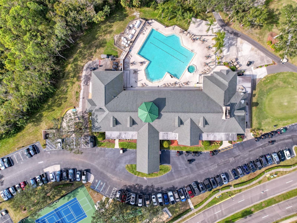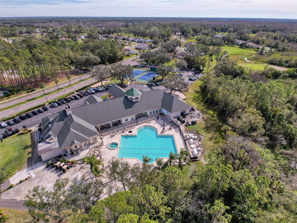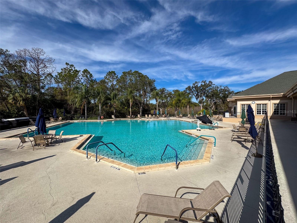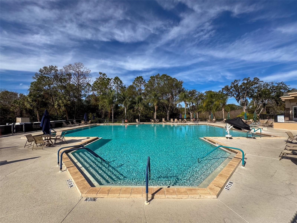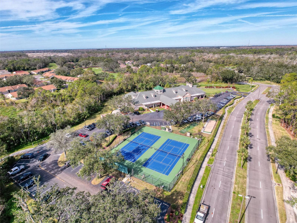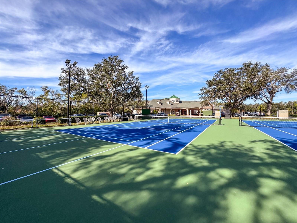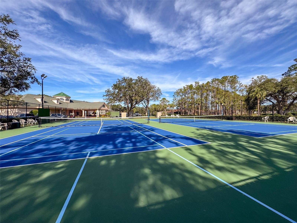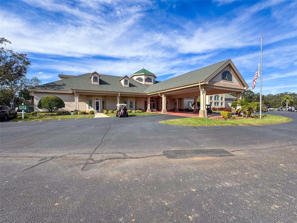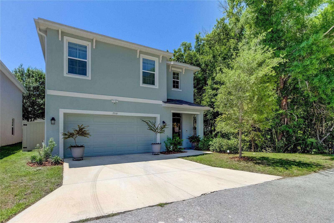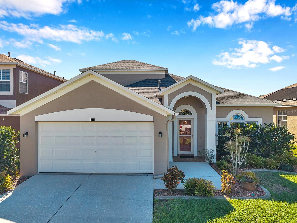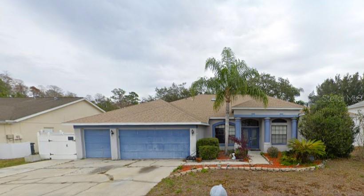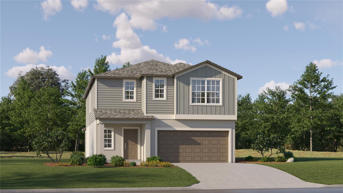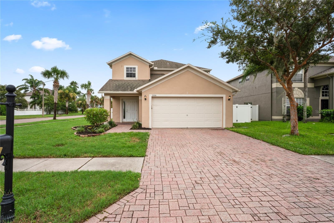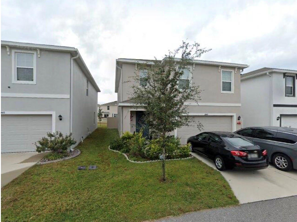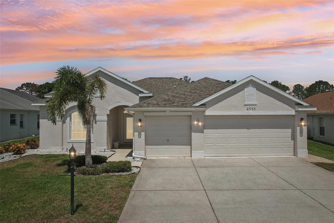9519 Green Needle Drive, NEW PORT RICHEY, FL 34655
Property Photos
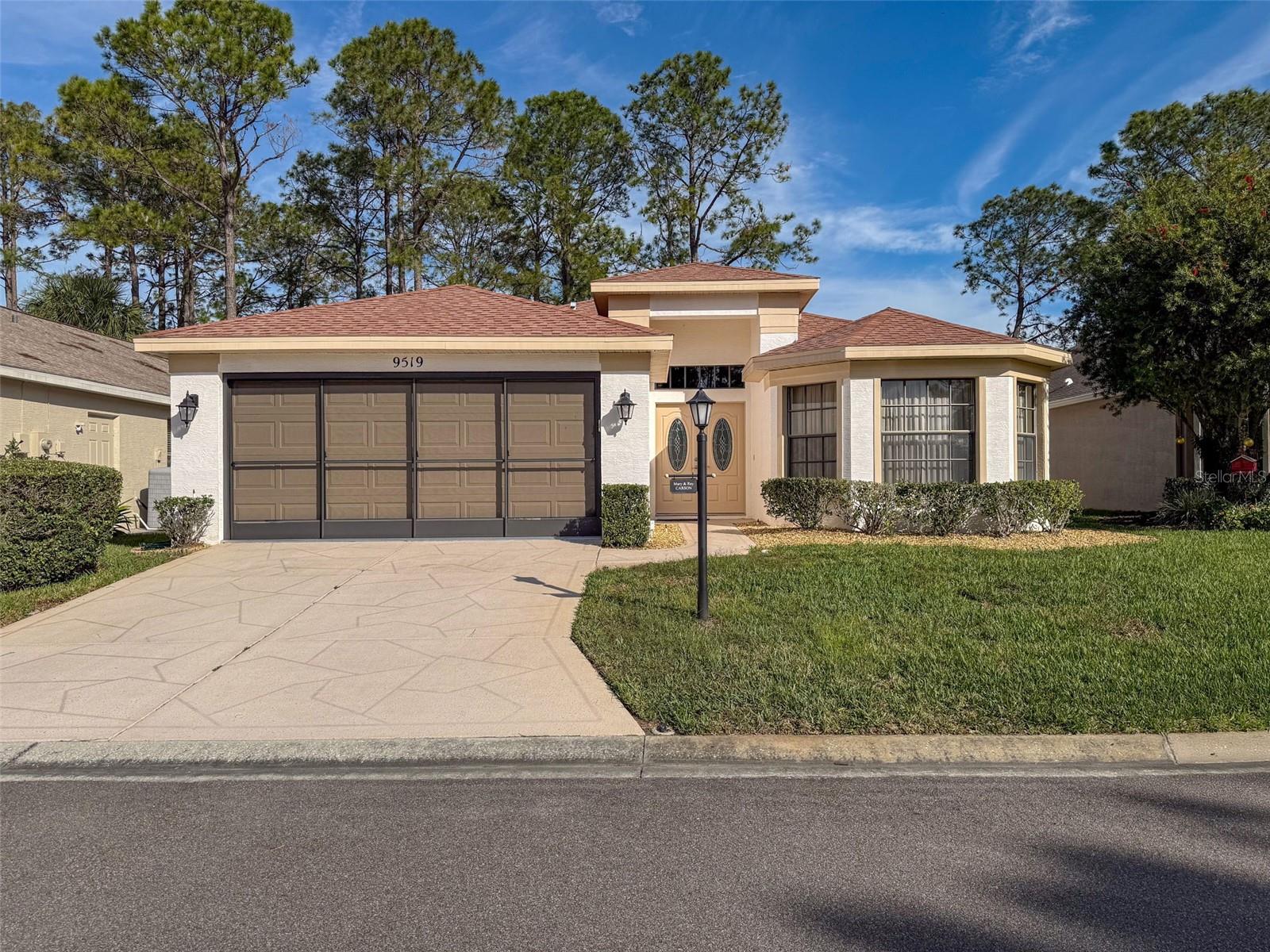
Would you like to sell your home before you purchase this one?
Priced at Only: $398,000
For more Information Call:
Address: 9519 Green Needle Drive, NEW PORT RICHEY, FL 34655
Property Location and Similar Properties
- MLS#: W7871198 ( Residential )
- Street Address: 9519 Green Needle Drive
- Viewed: 76
- Price: $398,000
- Price sqft: $155
- Waterfront: No
- Year Built: 2000
- Bldg sqft: 2566
- Bedrooms: 3
- Total Baths: 2
- Full Baths: 2
- Garage / Parking Spaces: 2
- Days On Market: 149
- Additional Information
- Geolocation: 28.241 / -82.6572
- County: PASCO
- City: NEW PORT RICHEY
- Zipcode: 34655
- Subdivision: Timber Greens Ph 04b
- Elementary School: Deer Park Elementary PO
- Middle School: River Ridge Middle PO
- High School: River Ridge High PO
- Provided by: FUTURE HOME REALTY INC
- Contact: Cynthia Whiteman
- 813-855-4982

- DMCA Notice
-
DescriptionPRICE REDUCTION! Nestled within the highly sought after gated golf community of Timber Greens, this 55+ retreat promises the ultimate picturesque living experience. Perfectly situated along the 14th Fairway, this 3 bedroom, 2 bathroom home boasts nearly 2,000 square feet of thoughtfully designed living space. Whether youre an avid golfer or simply enjoy the beauty of a golf course view, this home delivers on every level. As you step through the double front doors, youll be welcomed by soaring vaulted ceilings and an abundance of natural light that fills the open concept floor plan. The formal living room, flanked by charming bay windows, creates a warm and inviting space. The heart of the home is the great room, seamlessly connected to a chefs kitchen featuring ample bar seating and a cozy, window lit dining nook. The owners suite is a true retreat, offering a spacious walk in closet and an ensuite bathroom with dual sinks, a luxurious garden tub, and a separate glass enclosed shower. The split bedroom layout ensures privacy, with two guest bedrooms and a full guest bath located on the opposite side of the home. Practical touches like an indoor laundry room with extra storage and a utility sink add convenience. Step outside through sliding glass doors to a screened lanai, where you can savor serene views of the fairwaya perfect spot to relax with your morning coffee or unwind in the evening. Living in Timber Greens means embracing an unparalleled lifestyle. This top rated community, recognized by the *Tampa Bay Business Journal*, offers a pristine golf course, an inviting clubhouse, fitness center, a resort style pool and spa, as well as courts for tennis, pickleball, and shuffleboard. A community restaurant and bar, and a full calendar of social activities make every day feel like a vacation. With 24 hour gated security and HOA provided services like cable, internet, and lawn maintenance, youll enjoy peace of mind and low maintenance living. Conveniently located near the Jay B Starkey Wilderness Park, top rated beaches, shopping, dining, and medical facilities, this home is ideal for both year round residents and seasonal snowbirds. This Timber Greens gem is ready to welcome you home, schedule your showing today!
Payment Calculator
- Principal & Interest -
- Property Tax $
- Home Insurance $
- HOA Fees $
- Monthly -
For a Fast & FREE Mortgage Pre-Approval Apply Now
Apply Now
 Apply Now
Apply NowFeatures
Building and Construction
- Covered Spaces: 0.00
- Exterior Features: Sliding Doors
- Flooring: Carpet, Ceramic Tile, Wood
- Living Area: 1983.00
- Roof: Shingle
Land Information
- Lot Features: Paved, Private
School Information
- High School: River Ridge High-PO
- Middle School: River Ridge Middle-PO
- School Elementary: Deer Park Elementary-PO
Garage and Parking
- Garage Spaces: 2.00
- Open Parking Spaces: 0.00
- Parking Features: Garage Door Opener
Eco-Communities
- Water Source: Public
Utilities
- Carport Spaces: 0.00
- Cooling: Central Air
- Heating: Central, Electric
- Pets Allowed: Yes
- Sewer: Public Sewer
- Utilities: Cable Connected, Electricity Connected
Amenities
- Association Amenities: Clubhouse, Fence Restrictions, Fitness Center, Gated, Golf Course, Pool, Recreation Facilities, Security, Tennis Court(s)
Finance and Tax Information
- Home Owners Association Fee Includes: Guard - 24 Hour, Pool, Maintenance Structure, Maintenance Grounds, Other, Recreational Facilities
- Home Owners Association Fee: 222.00
- Insurance Expense: 0.00
- Net Operating Income: 0.00
- Other Expense: 0.00
- Tax Year: 2023
Other Features
- Appliances: Dishwasher, Disposal, Dryer, Electric Water Heater, Microwave, Range, Refrigerator, Washer
- Association Name: Timber Greens HOA
- Association Phone: 727-372-8633
- Country: US
- Interior Features: Cathedral Ceiling(s), Ceiling Fans(s), Eat-in Kitchen, Kitchen/Family Room Combo, Living Room/Dining Room Combo, Open Floorplan, Primary Bedroom Main Floor, Solid Surface Counters, Split Bedroom, Walk-In Closet(s), Window Treatments
- Legal Description: TIMBER GREENS PHASE 4-B UNIT 18 PB 35 PGS 40-44 LOT 839 OR 8732 PG 2197
- Levels: One
- Area Major: 34655 - New Port Richey/Seven Springs/Trinity
- Occupant Type: Vacant
- Parcel Number: 12-26-16-0190-00000-8390
- View: Golf Course
- Views: 76
- Zoning Code: R4
Similar Properties
Nearby Subdivisions
07 Spgs Villas Condo
A Rep Of Fairway Spgs
Alico Estates
Anclote River
Anclote River Acres
Anclote River Estates
Briar Patch Village 07 Spgs Ph
Bryant Square
Cattlemans Crossing Ph 03
Cedarwood Village Condo 02
Chelsea Place
Fairway Spgs
Fairway Springs
Fox Wood
Golf View Villas 1 Condo
Golf View Villas Condo 01
Golf View Villas Condo 05
Golf View Villas Condo 08
Greenbrook Estates
Heritage Lake
Heritage Spgs Village 07
Hills Of San Jose
Hunters Ridge
Longleaf Nbrhd 3
Longleaf Neighborhood 02 Ph 02
Longleaf Neighborhood 03
Longleaf Neighborhood Four Pha
Magnolia Estates
Mitchell 54 West
Mitchell 54 West Ph 2 Resident
Mitchell 54 West Ph 3
Mitchell 54 West Ph 3 Resident
Mitchell Ranch 54 Ph 4 7 8 9
Mitchell Ranch South Ph Ii
New Port Corners
Not In Hernando
Oak Ridge
River Crossing
River Oaks Condo Ph 03
River Pkwy Sub
River Side Village
Riverchase
Riverchase South
Riverside Estates
Seven Spgs Homes
Seven Springs Homes
Southern Oaks
Three Westminster Condo
Timber Greens Ph 01d
Timber Greens Ph 01e
Timber Greens Ph 02b
Timber Greens Ph 03a
Timber Greens Ph 03b
Timber Greens Ph 04a
Timber Greens Ph 04b
Timber Greens Ph 05
Trinity Preserve Ph 1
Trinity Preserve Ph 2a 2b
Trinity Woods
Venice Estates Sub
Venice Estates Sub 2nd Additio
Veterans Villas Ph 02
Villa Del Rio
Villages/trinity Lakes
Villagestrinity Lakes
Woodgate Sub
Woodlandslongleaf
Wyndtree Village 11 12
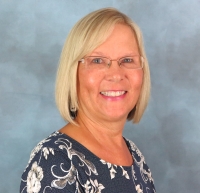
- Cynthia Koenig
- Tropic Shores Realty
- Mobile: 727.487.2232
- cindykoenig.realtor@gmail.com



