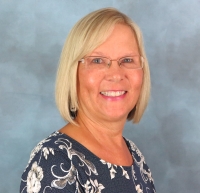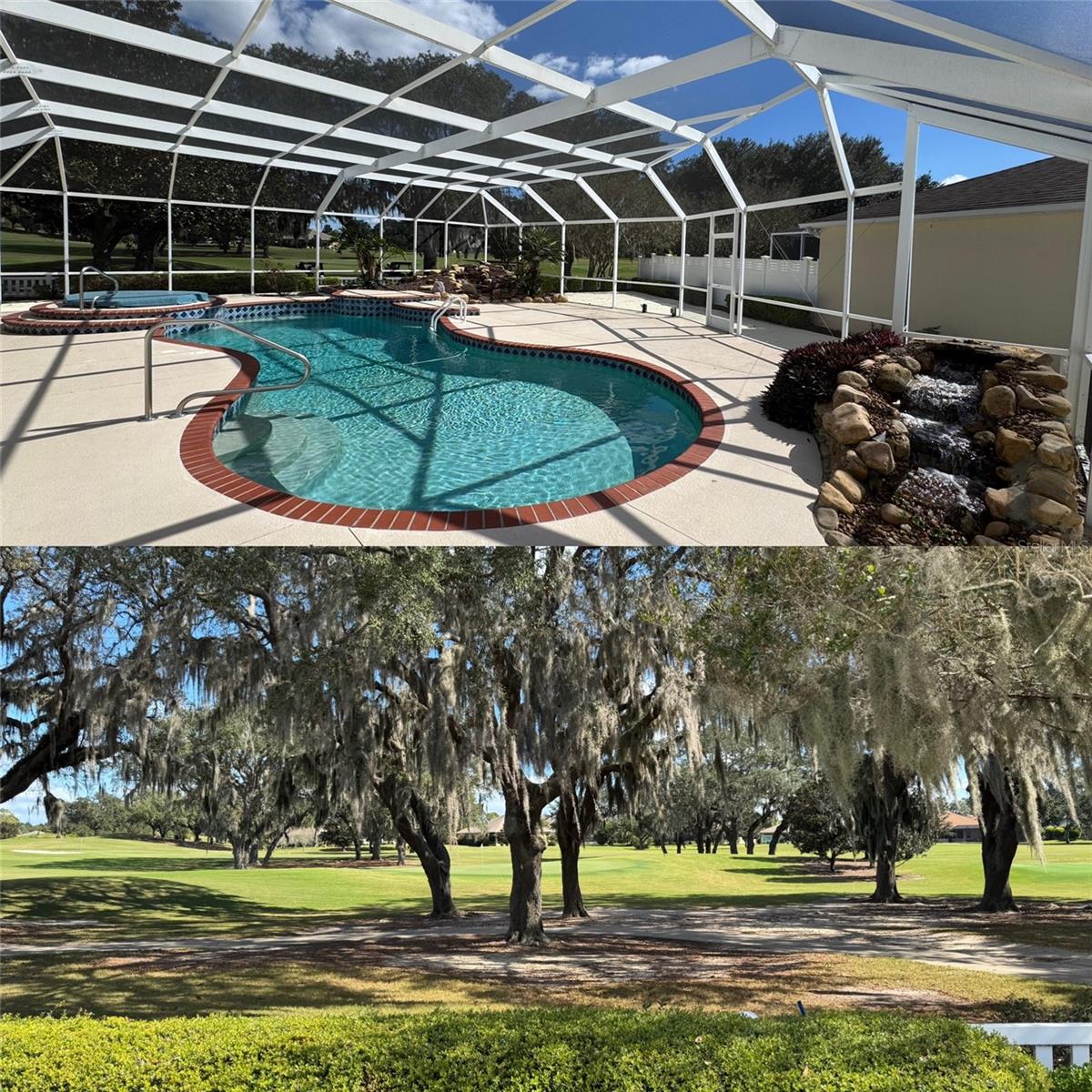17487 84th Foxgrove Avenue, The Villages, FL 32162
Property Photos

Would you like to sell your home before you purchase this one?
Priced at Only: $699,000
For more Information Call:
Address: 17487 84th Foxgrove Avenue, The Villages, FL 32162
Property Location and Similar Properties
- MLS#: G5102212 ( Residential )
- Street Address: 17487 84th Foxgrove Avenue
- Viewed: 3
- Price: $699,000
- Price sqft: $244
- Waterfront: No
- Year Built: 2002
- Bldg sqft: 2868
- Bedrooms: 3
- Total Baths: 3
- Full Baths: 3
- Garage / Parking Spaces: 1
- Days On Market: 1
- Additional Information
- Geolocation: 28.9677 / -82.0124
- County: SUMTER
- City: The Villages
- Zipcode: 32162
- Subdivision: The Villages
- Provided by: FLORIDA FINE HOMES REALTY, LLC
- DMCA Notice
-
DescriptionIn law suite with indoor/outdoor kitchen! Oversized lot! On golf course with water views!! Located on nancy lopezs 1st hole of erinn glenn championship golf course. Pool and spa!! 3 bedroom/3 bathroom home!! (ideal for guests, in laws, or multi generational living) doesnt get much better than this!! Expanded grantham courtyard villa in greenbriar villas the village of briar meadow. Concrete block home with natural gas, whole house nova water filtration. Roof 2022. Dual zone hvac 2012. Gas tankless water heater 2012 install. Nutone sound system bose speakers. Very low bond!!! Main kitchen features granite countertops with breakfast bar, extra lighting, 2 pantry cabinets and stainless steel appliances. Dining room has a beautiful swarovski chandelier and a fabulous view of the pool area. You will love this open floorplan and views of outdoor area from living room that has a slider to the pool area. Not to mention indoor laundry! The primary bedroom has a large walk in closet, en suite bathroom and slider and pool area. 2nd primary bedroom also features a walk in closet, en suite bathroom, kitchen with granite counters, sitting area and sliders to pool areas and back yard, with wonderful views of the golf course and water! All this and a guest suite and guest bath! Step outside into your own paradise! Large gas heated saltwater pool with custom tiles, brick accent pavers, 2 waterfalls, built in seating and ladder to deep end. Built in spa and 2 custom built rock waterfalls! With lots of additional room for patio furniture and entertaining! And beautiful views of the golf course and water! Close to shopping and recreation!! Watch our drone video tour attached!!
Payment Calculator
- Principal & Interest -
- Property Tax $
- Home Insurance $
- HOA Fees $
- Monthly -
For a Fast & FREE Mortgage Pre-Approval Apply Now
Apply Now
 Apply Now
Apply NowFeatures
Building and Construction
- Builder Model: Expanded Grantham
- Covered Spaces: 0.00
- Exterior Features: Courtyard, SprinklerIrrigation, RainGutters
- Fencing: Vinyl
- Flooring: Carpet, Concrete, Tile, Vinyl
- Living Area: 2252.00
- Roof: Shingle
Property Information
- Property Condition: NewConstruction
Land Information
- Lot Features: IrregularLot, OnGolfCourse, OversizedLot
Garage and Parking
- Garage Spaces: 1.00
- Open Parking Spaces: 0.00
- Parking Features: Driveway, Garage, GolfCartGarage, GarageDoorOpener
Eco-Communities
- Pool Features: Gunite, Heated, InGround, PoolSweep, ScreenEnclosure, SaltWater, Association, Community
- Water Source: Public
Utilities
- Carport Spaces: 0.00
- Cooling: CentralAir, CeilingFans
- Heating: Central, NaturalGas
- Sewer: PublicSewer
- Utilities: CableConnected, ElectricityConnected, NaturalGasConnected, MunicipalUtilities, SewerConnected, UndergroundUtilities, WaterConnected
Amenities
- Association Amenities: GolfCourse, Playground, Pickleball, Park, Pool, RecreationFacilities, ShuffleboardCourt, TennisCourts
Finance and Tax Information
- Home Owners Association Fee Includes: Pools, RecreationFacilities
- Home Owners Association Fee: 0.00
- Insurance Expense: 0.00
- Net Operating Income: 0.00
- Other Expense: 0.00
- Pet Deposit: 0.00
- Security Deposit: 0.00
- Tax Year: 2024
- Trash Expense: 0.00
Other Features
- Appliances: BarFridge, BuiltInOven, ConvectionOven, Cooktop, Dryer, Dishwasher, ExhaustFan, Disposal, GasWaterHeater, IceMaker, Microwave, Range, Refrigerator, RangeHood, TanklessWaterHeater, WaterPurifier, Washer
- Country: US
- Interior Features: CeilingFans, EatInKitchen, HighCeilings, KitchenFamilyRoomCombo, LivingDiningRoom, MainLevelPrimary, OpenFloorplan, StoneCounters, WalkInClosets, WindowTreatments
- Legal Description: SEC 33 TWP 17 RGE 23 PLAT BOOK 006 PAGE 057 VILLAGES OF MARION - GREENBRIAR VILLAS LOT 19
- Levels: One
- Area Major: 32162 - Lady Lake/The Villages
- Occupant Type: Owner
- Parcel Number: 6706-019-000
- Possession: CloseOfEscrow
- The Range: 0.00
- View: GolfCourse, Pond, Water
- Zoning Code: PUD
Similar Properties
Nearby Subdivisions
Buttonwood
Clayton Villas
Lime Grove Villas
Mallory Square
Marion Sunnyside Villas
Marion Un 65 Vlgs
Marion Vlgs Un 52
Marion Vlgs Un 63
Not On List
Out Of County
St James
Sumter
Sumter Villages
The Village Of Woodbury
The Villages
The Villages Of Marion
The Villages Of Sumter
The Villages Of Sumter Villag
The Villages Of Sumter Arlingt
Village Sumter
Villages
Villages Of Bonniebrook
Villages Of Marion
Villages Of Marion Chatham
Villages Of Marion Villas Of C
Villages Of Sumter
Villages Of Sumter Audrey Vill
Villages Of Sumter Broyhill Vi
Villages Of Sumter Cherry Hill
Villages Of Sumter Crestwood V
Villages Of Sumter Edgewater B
Villages Of Sumter Fairwinds V
Villages Of Sumter Hampton Vil
Villages Of Sumter Hickory Gro
Villages Of Sumter Hydrangea V
Villages Of Sumter Mangrove Vi
Villages Of Sumter Margaux Vil
Villages Of Sumter Mariel Vill
Villages Of Sumter Rainey Vill
Villages Of Sumter Richmond Vi
Villages Of Sumter Rosedale Vi
Villages Of Sumter Southern St
Villages Of Sumter Villa De Le
Villages Of Sumter Villa Del C
Villages Of Sumter Villa Escan
Villages Of Sumter Villa San L
Villages Of Sumter Villa St Si
Villages Of Sumter Villa Valdo
Villages Of Sumter Windermerev
Villages Sumter
Villagesmarion 61
Villagesmarion 66
Villagesmarion Quail Rdg Vls
Villagesmarion Soulliere Vill
Villagesmarion Un 09
Villagesmarion Un 44
Villagesmarion Un 47
Villagesmarion Un 49
Villagesmarion Un 50
Villagesmarion Un 52
Villagesmarion Un 55
Villagesmarion Un 56
Villagesmarion Un 57
Villagesmarion Un 59
Villagesmarion Un 61
Villagesmarion Un 62
Villagesmarion Un 63
Villagesmarion Un 65
Villagesmarion Villasbromley
Villagesmarion Villassherwoo
Villagesmarion Waverly Villas
Villagessumter
Villagessumter Un 115
Villagessumter Un 89
Villas Of Alexandria

- Cynthia Koenig
- Tropic Shores Realty
- Mobile: 727.487.2232
- cindykoenig.realtor@gmail.com





