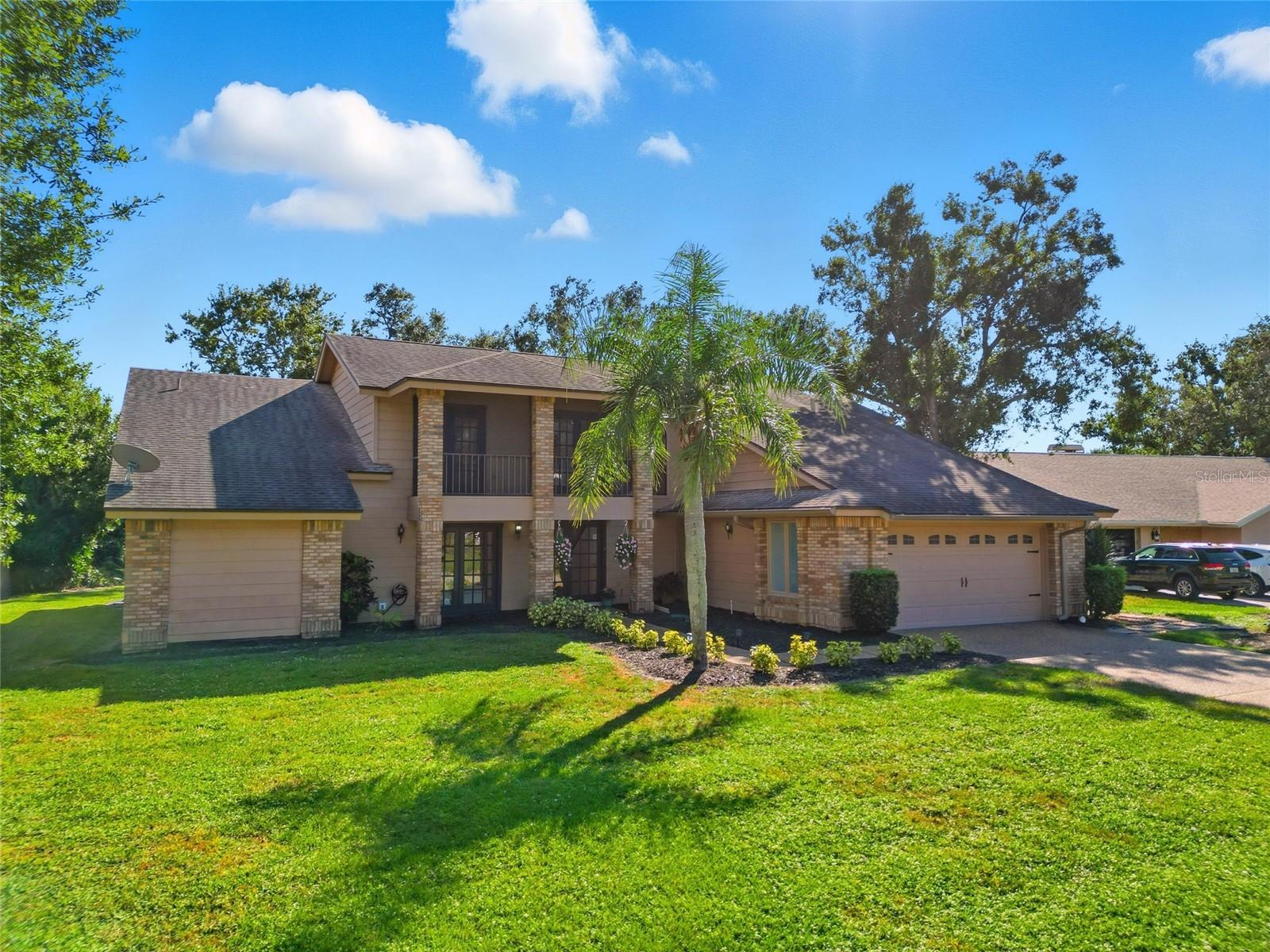5522 Cartagena Drive, Sarasota, FL 34233
Property Photos

Would you like to sell your home before you purchase this one?
Priced at Only: $680,000
For more Information Call:
Address: 5522 Cartagena Drive, Sarasota, FL 34233
Property Location and Similar Properties
- MLS#: A4670020 ( Residential )
- Street Address: 5522 Cartagena Drive
- Viewed: 7
- Price: $680,000
- Price sqft: $196
- Waterfront: Yes
- Wateraccess: Yes
- Waterfront Type: LakeFront
- Year Built: 2015
- Bldg sqft: 3473
- Bedrooms: 4
- Total Baths: 3
- Full Baths: 2
- 1/2 Baths: 1
- Garage / Parking Spaces: 2
- Days On Market: 4
- Additional Information
- Geolocation: 27.2734 / -82.4598
- County: SARASOTA
- City: Sarasota
- Zipcode: 34233
- Subdivision: Ashton Pointe
- Elementary School: Ashton
- Middle School: Sarasota
- High School: Riverview
- Provided by: RE/MAX ALLIANCE GROUP
- DMCA Notice
-
DescriptionDiscover Ashton Pointe, a prime location in a gated community. Built in 2015, this storybook 2,778 sqft home features 4 bedrooms, 2.5 baths, and a bonus room, all in move in condition. Barrel tile roof, paver brick driveway, and mature, neatly manicured landscaping with a peaceful lake view and a fenced yard. The landscape is maintenance free, thanks to two community wells that keep everything green. The floor plan (pictured) is ideal for an active household, offering the living spaces you need. This meticulously maintained, one owner home is built with the features and finishes you desire. Luxury wide plank vinyl flooring flows throughout the first and second floors. The first floor includes a half bath, a combined living and dining room with a kitchen pass through, and a show kitchen with a caf dining area that opens to the family room, complete with a screened lanai and lake views. Your kitchen features granite countertops, 42 upper wood cabinets, a designer glass tile backsplash, and stainless steel appliances. Crown molding throughout the home adds a touch of elegance, while ample storage closets keep everything organized. The primary suite is L shaped with a sitting alcove, a stepped ceiling, a large walk in custom closet, and a spa like bath with a separate tub and frameless shower. Additionally, there are spacious guest bedrooms and an open 10.5 x 10 bonus room/play area. The laundry room is conveniently located on the second floor with storage cabinets. Step outside to the fully fenced yard featuring a paver deck patio and screened lanai overlooking the lake with its fountain. Just across the street and down three doors, youll find the fenced playground. This home is just a few blocks from A rated public schools (Ashton Elementary & Sarasota Middle) and offers quick access to I 75, shopping centers, state parks, restaurants, and is only minutes from the world famous Siesta Key Beach.
Payment Calculator
- Principal & Interest -
- Property Tax $
- Home Insurance $
- HOA Fees $
- Monthly -
For a Fast & FREE Mortgage Pre-Approval Apply Now
Apply Now
 Apply Now
Apply NowFeatures
Building and Construction
- Covered Spaces: 0.00
- Exterior Features: DogRun, SprinklerIrrigation, Lighting, RainGutters, StormSecurityShutters
- Fencing: Fenced
- Flooring: CeramicTile, Laminate
- Living Area: 2728.00
- Roof: Tile
Land Information
- Lot Features: OutsideCityLimits, PrivateRoad, NearPublicTransit, BuyerApprovalRequired, Landscaped
School Information
- High School: Riverview High
- Middle School: Sarasota Middle
- School Elementary: Ashton Elementary
Garage and Parking
- Garage Spaces: 2.00
- Open Parking Spaces: 0.00
- Parking Features: Garage, GarageDoorOpener
Eco-Communities
- Water Source: Public
Utilities
- Carport Spaces: 0.00
- Cooling: CentralAir, CeilingFans
- Heating: Electric
- Pets Allowed: Yes
- Sewer: PublicSewer
- Utilities: CableConnected, ElectricityConnected, FiberOpticAvailable, SewerConnected, UndergroundUtilities, WaterConnected
Amenities
- Association Amenities: Gated
Finance and Tax Information
- Home Owners Association Fee Includes: MaintenanceGrounds, RecreationFacilities, ReserveFund, RoadMaintenance
- Home Owners Association Fee: 287.00
- Insurance Expense: 0.00
- Net Operating Income: 0.00
- Other Expense: 0.00
- Pet Deposit: 0.00
- Security Deposit: 0.00
- Tax Year: 2024
- Trash Expense: 0.00
Other Features
- Appliances: Dryer, Dishwasher, ElectricWaterHeater, Disposal, Microwave, Range, Refrigerator, Washer
- Country: US
- Interior Features: BuiltInFeatures, CeilingFans, CrownMolding, EatInKitchen, HighCeilings, KitchenFamilyRoomCombo, LivingDiningRoom, StoneCounters, SplitBedrooms, UpperLevelPrimary, WalkInClosets, WoodCabinets, WindowTreatments
- Legal Description: LOT 13, ASHTON POINTE
- Levels: Two
- Area Major: 34233 - Sarasota
- Occupant Type: Vacant
- Parcel Number: 0094060070
- Possession: CloseOfEscrow
- Style: Craftsman
- The Range: 0.00
- View: Lake, Water
- Zoning Code: RSF4
Similar Properties
Nearby Subdivisions
7774crestwood Villas
Amberlea
Ashton Meadows
Ashton Pointe
Ashwood
Ashworth Park
Bee Ridge Estates
Bee Ridge Town Of Townsite
Calumet At Centergate 1
Casa Del Sol Sec Iii
Casa Del Sol Sec V
Casa Del Sol Sec Vi
Casa Del Sol Sec Viii
Cedar Grove Of 1st Add To
Center Gate Estate Vill 2
Center Gate Estate Vill 5
Center Gate Estates Ph 1b
Center Gate Village 4
Center Gate Village 6
Center Gate Woods
Country Place
Country Walk
Courtyard Villas
Crestwood Village Of Sara 3
Crestwood Village Of Sara 4 5
Crestwood Village Of Sara 4 &
Emerald Gardens
Evergreen Park
Greenfield
Grove Pointe
Grove Pointe Unit 1
Not Applicable
Oak Ridge
Oakhurst Ph I
Oakhurst Ph Ii
Oakhurst Ph Iii
Parkstone
Ridge Park
Sand Hill Cove
Shady Oaks
South Gate Ridge 03
Southfield
Spring Lake Sub Add 1
Stoneridge Ph 1 2 3 7 8 9
Suniland
Three Oaks
Villa Rosa

- Cynthia Koenig
- Tropic Shores Realty
- Mobile: 727.487.2232
- cindykoenig.realtor@gmail.com





























