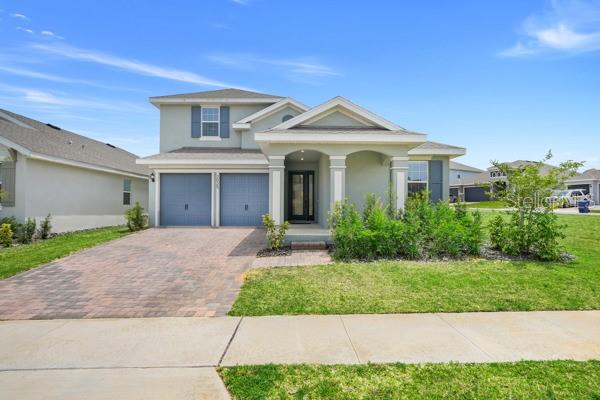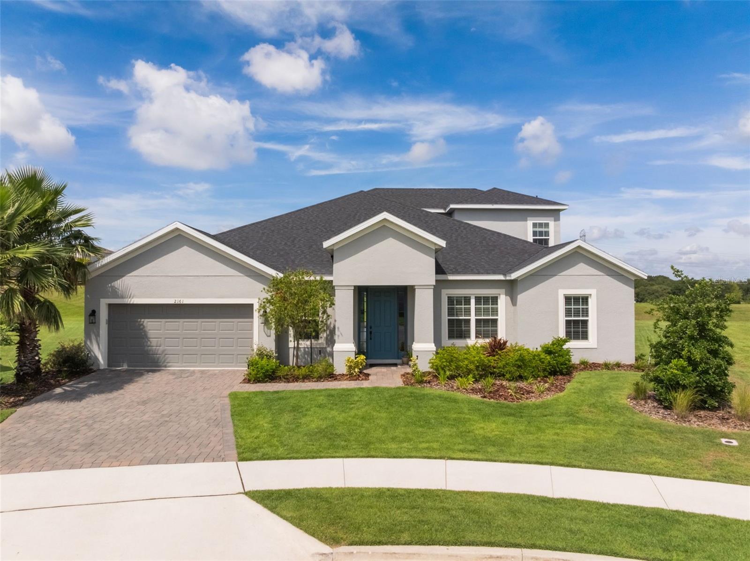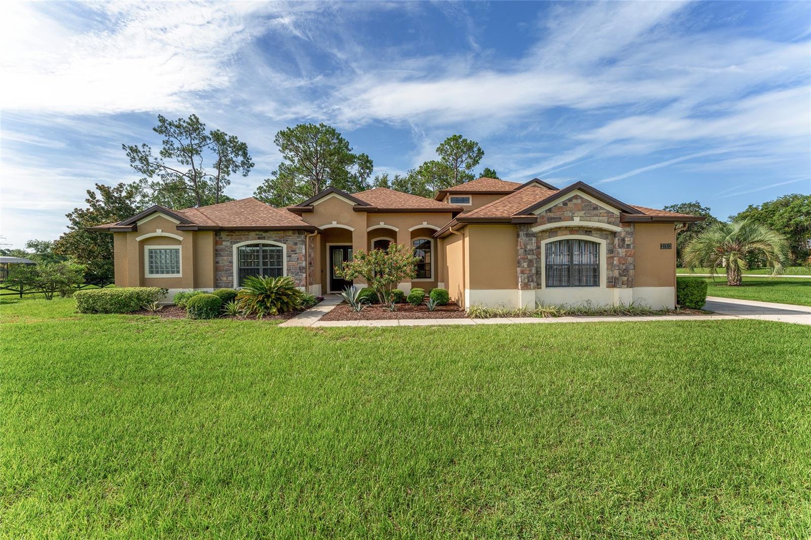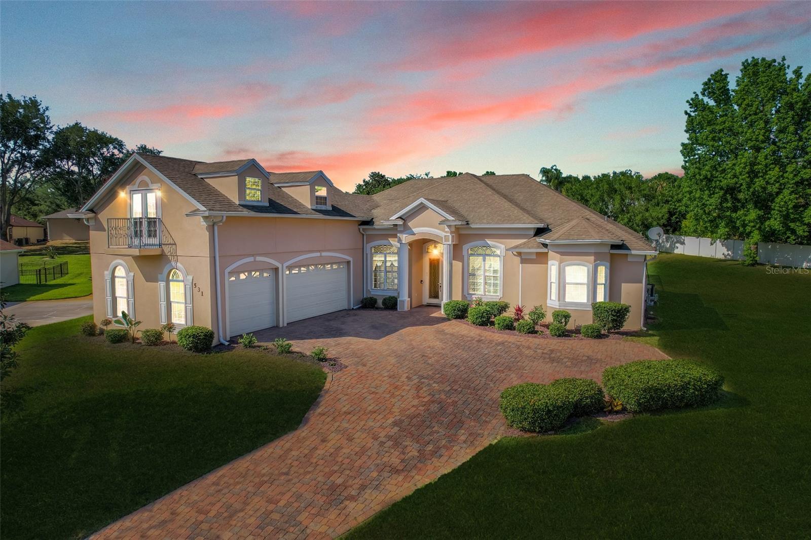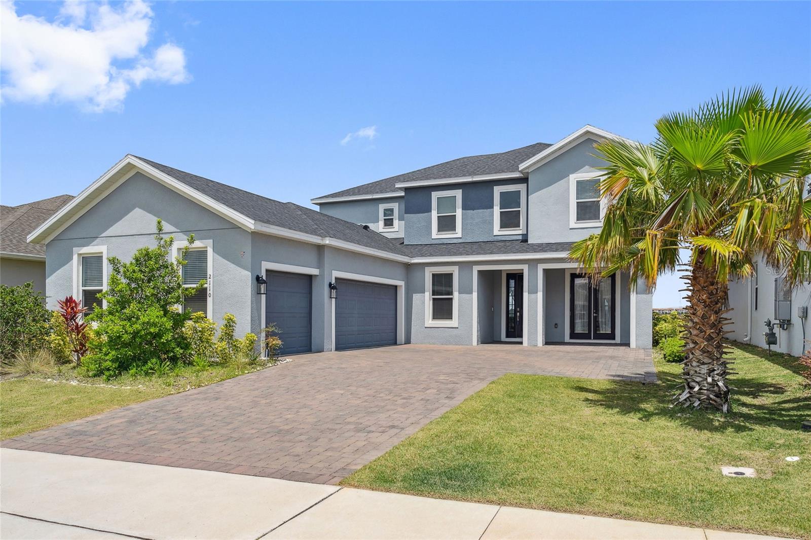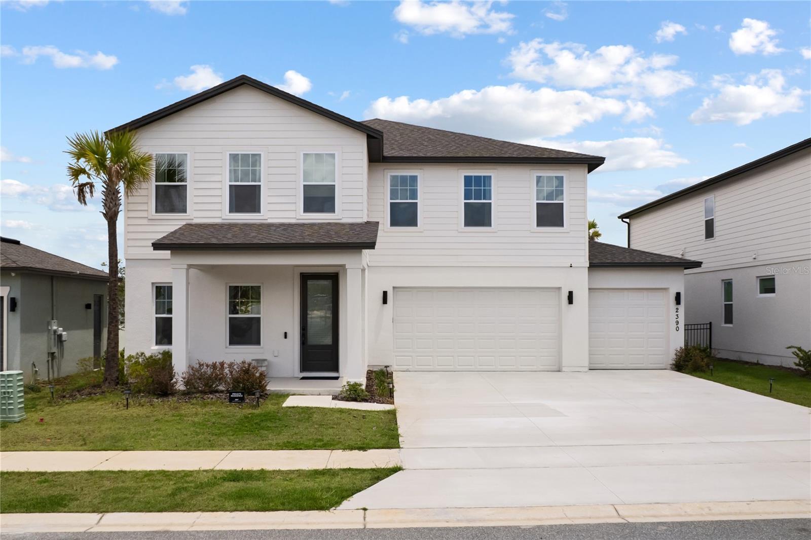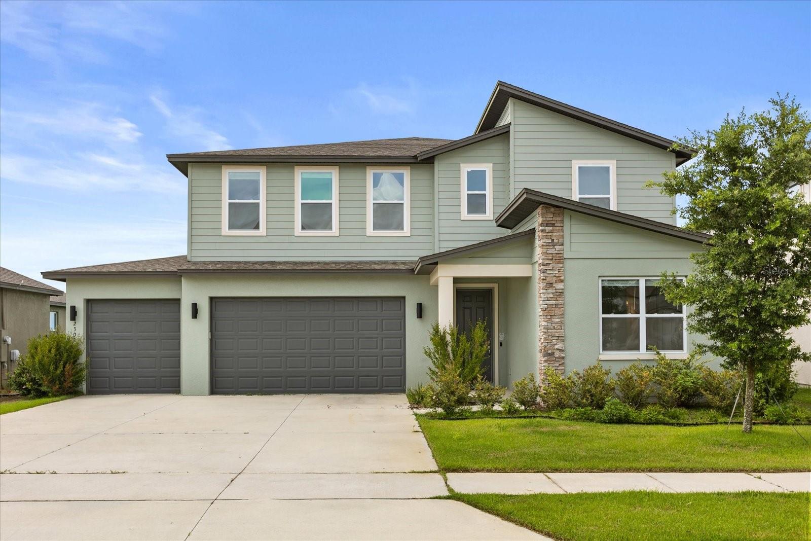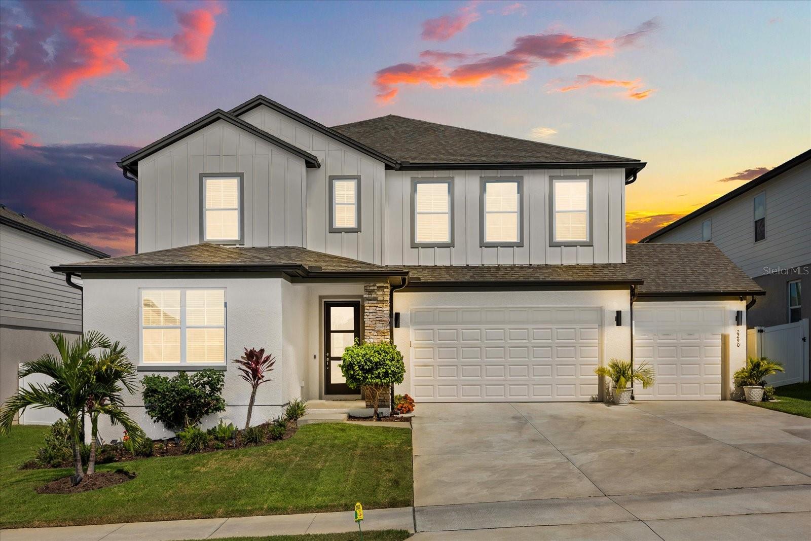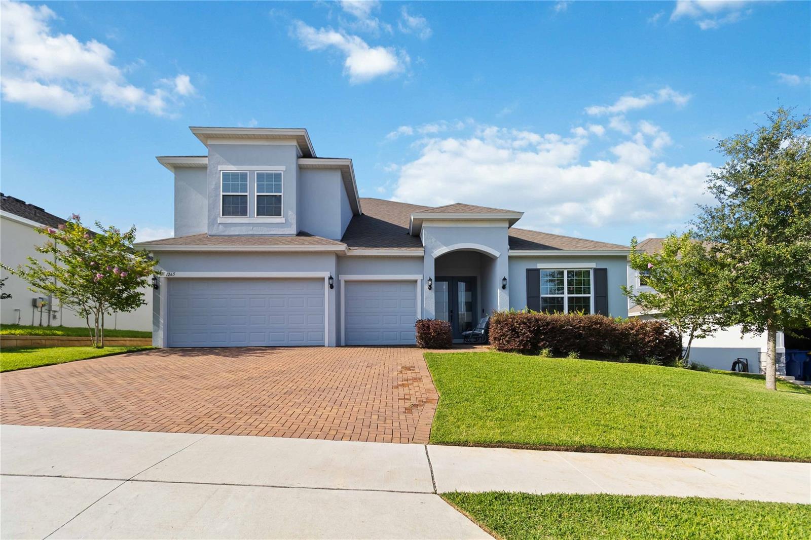17927 Apshawa Road, Minneola, FL 34715
Property Photos

Would you like to sell your home before you purchase this one?
Priced at Only: $773,000
For more Information Call:
Address: 17927 Apshawa Road, Minneola, FL 34715
Property Location and Similar Properties
- MLS#: O6320923 ( Residential )
- Street Address: 17927 Apshawa Road
- Viewed: 103
- Price: $773,000
- Price sqft: $278
- Waterfront: Yes
- Wateraccess: Yes
- Waterfront Type: LakePrivileges
- Year Built: 1994
- Bldg sqft: 2782
- Bedrooms: 4
- Total Baths: 3
- Full Baths: 3
- Garage / Parking Spaces: 2
- Days On Market: 129
- Additional Information
- Geolocation: 28.6081 / -81.7697
- County: LAKE
- City: Minneola
- Zipcode: 34715
- Subdivision: Apshawa Groves
- Elementary School: Clermont Elem
- Middle School: Windy Hill Middle
- High School: South Lake
- Provided by: WATSON REALTY CORP., REALTORS
- DMCA Notice
-
DescriptionOne or more photo(s) has been virtually staged. Discover your dream home in the heart of Minneola! This stunning property at 17927 E. Apshawa Rd. offers the perfect blend of modern comfort and serene surroundings. Nestled on a peaceful backroad, this completely updated home (see attached update list) boasts a spacious 4 bedrooms, 3 bathrooms (includes detached apartment with 1 bed/1 bath/kitchenette along with new siding/roof/stairs), open concept living area, updated kitchen with charcoal stainless steel appliances, a beautiful pool on 5+ acres with additional shared access to recreation and a dock on the private lake. With 1,719 sq ft of beautifully designed living space, this home is ideal for families, entertainers, or anyone seeking a tranquil escape. The property features a large pool that was installed with a salt filtration and waterfall in 2020, a large deck for entertaining with a screened enclosure, there are tile floors and vaulted ceilings throughout, new light fixtures and paint, walk in closets in all the bedrooms with ample storage, the kitchen has soft closed cabinets with crown molding, under cabinet lighting and Quartz countertops and the Primary bathroom has a spa like feel with walk in shower, oversized tub, dual sinks and door leading to the pool, and is move in ready for your next chapter. Enjoy the sunsets and sandhill cranes on this spectacular property. Dont miss this opportunity to own a slice of paradise in Minneola! Schedule a private tour today and experience the charm of 17927 E. Apshawa Rd for yourself. The Apshawa Groves area is off the beaten path, emphasizing seclusion and natural beauty, which makes it ideal for those seeking a quiet retreat. However, its proximity to Highway 27 and Clermont ensures that urban conveniences are never far away. The combination of lakeside activities, community events, and easy access to shopping, dining, and schools makes this location highly desirable for families, looking to live the retired life, or anyone looking for a balanced lifestyle. Enjoy the best of Florida living with Outdoor Recreation and Natural Beauty: Lake Minneola (approx. 4 5 miles away), Lake Louisa State Park (approx. 10 13 miles), Minneola Trailhead Park (approx. 4 miles), Downtown Clermont restaurants and Breweries, shopping. Turnpike access at N. Hancock road is less than 10 minutes away. Top rated schools. Hospitals within 10 minutes away. NOTES: 2018 roof, 2013 AC, 2025 window units, New siding on the ADU, see updates in attachments. Well was last serviced 2023, Septic was the last pumped in 2022, The ADU has a three barrel septic system, you can add an additional dwelling up to 2000 ft. on the property, property is zoned to agricultural so you can have cows, chickens, goats horses.
Payment Calculator
- Principal & Interest -
- Property Tax $
- Home Insurance $
- HOA Fees $
- Monthly -
For a Fast & FREE Mortgage Pre-Approval Apply Now
Apply Now
 Apply Now
Apply NowFeatures
Building and Construction
- Covered Spaces: 0.00
- Exterior Features: FrenchPatioDoors, Lighting, OutdoorShower, RainGutters
- Fencing: Fenced, Wood
- Flooring: CeramicTile, Tile
- Living Area: 1719.00
- Other Structures: GuestHouse, Sheds
- Roof: Shingle
Property Information
- Property Condition: NewConstruction
Land Information
- Lot Features: Cleared, GentleSloping, OutsideCityLimits, OversizedLot, Pasture, Private, Sloped, Landscaped
School Information
- High School: South Lake High
- Middle School: Windy Hill Middle
- School Elementary: Clermont Elem
Garage and Parking
- Garage Spaces: 2.00
- Open Parking Spaces: 0.00
- Parking Features: Driveway, Garage, GarageDoorOpener, Oversized
Eco-Communities
- Pool Features: Gunite, InGround, OutsideBathAccess, PoolSweep, ScreenEnclosure, SaltWater, Tile
- Water Source: Well
Utilities
- Carport Spaces: 0.00
- Cooling: CentralAir, CeilingFans
- Heating: Central
- Pets Allowed: Yes
- Sewer: SepticTank
- Utilities: CableAvailable, ElectricityConnected, PhoneAvailable, SewerConnected, WaterConnected
Finance and Tax Information
- Home Owners Association Fee: 0.00
- Insurance Expense: 0.00
- Net Operating Income: 0.00
- Other Expense: 0.00
- Pet Deposit: 0.00
- Security Deposit: 0.00
- Tax Year: 2024
- Trash Expense: 0.00
Other Features
- Appliances: Dryer, Dishwasher, ElectricWaterHeater, Disposal, Microwave, Range, Refrigerator, WaterSoftener, Washer
- Country: US
- Interior Features: BuiltInFeatures, CeilingFans, HighCeilings, LivingDiningRoom, MainLevelPrimary, OpenFloorplan, StoneCounters, SplitBedrooms, VaultedCeilings, WalkInClosets, WoodCabinets, WindowTreatments, Attic
- Legal Description: APSHAWA GROVES A PART OF PLOT 5 DESC AS FOLLOWS: FROM NE COR OF SAID PLOT 5 RUN S 0DEG 25MIN W ALONG E LINE OF SAID PLOT 5 25 FT TO POB, CONT S 0DEG 25MIN W 250 FT, S 89DEG 59MIN W 931.44 FT, N 08DEG 15MIN E 114.4 FT, N 15DEG 30MIN E 75 FT, N 30DEG E 75 FT, N 89DEG 59MIN E 859.31 FT TO POB & 1/4 INT IN FOLLOWING DESC RECREATIONAL TRACT: FROM NE COR PLOT 5 RUN S 0DEG 25MIN W 25 FT, S 89DEG 59MIN W 859.31 FT, S 30DEG W 75 FT, S 15DEG 30MIN W 75 FT, S 08DEG 15MIN W 114.4 FT TO POB, CONT S 08DEG 15M
- Levels: One
- Area Major: 34715 - Minneola
- Occupant Type: Owner
- Parcel Number: 02-22-25-0100-005-00002
- Possession: CloseOfEscrow
- Possible Use: Horses
- Style: Contemporary
- The Range: 0.00
- View: Lake, Pool, TreesWoods, Water
- Views: 103
Similar Properties
Nearby Subdivisions
Apshawa Groves
Ardmore Reserve
Ardmore Reserve Ph I
Ardmore Reserve Ph Iii
Ardmore Reserve Ph Iv
Ardmore Reserve Ph Lli
Ardmore Reserve Phas Ii Replat
Ardmore Reserve Phase
Cyrene At Minneola
Del Webb Minneola
Del Webb Minneola Ph 2
Del Webb Phase 2
High Point Community
High Pointe Ph 03 Aka High Poi
Hills Of Minneola
Minneola High Pointe Ph 01 Lt
Minneola Highland Oaks Ph 03
Minneola Hills Ph 2a
Minneola Hodges Sub
Minneola Lakewood Ridge Ph 06
Minneola Lakewood Ridge Sub
Minneola Oak Valley Ph 04b Lt
Minneola Parkside Ii Sub
Minneola Pine Bluff Ph 03
Minneola Sunset Shores Sub
Minneola Waterford Landing Sub
No
Oak Valley Ph 01
Oak Valley Ph 04
Oak Valley Ph Ia
Oak Vly Ph 4b
Overlook At Grassy Lake
Overlook/grassy Lake
Overlookgrassy Lake
Park View At The Hills
Park View At The Hills Ph 3
Park View/the Hills Ph 3
Park Viewthe Hills Ph 2 A
Park Viewthe Hills Ph 3
Plum Lake Estates Sub
Quail Valley Ph 02 Lt 101
Quail Valley Phase Iii
Reserve/minneola Ph 2c Rep
Reservelk Rdg
Reserveminneola Ph 2a2c
Reserveminneola Ph 2c Rep
Reserveminneola Ph 3a
Reserveminneola Ph 4
The Hills Of Minneola
The Reserve At Lake Ridge
Villages At Minneola Hills
Villages/minneola Hills Ph 1a
Villages/minneola Hills Ph 1b
Villages/minneola Hills Ph 2b
Villages/minneola Hills Ph 4
Villagesminneola Hills Ph 1a
Villagesminneola Hills Ph 1b
Villagesminneola Hills Ph 2b
Villagesminneola Hills Ph 4

- Cynthia Koenig
- Tropic Shores Realty
- Mobile: 727.487.2232
- cindykoenig.realtor@gmail.com

























































