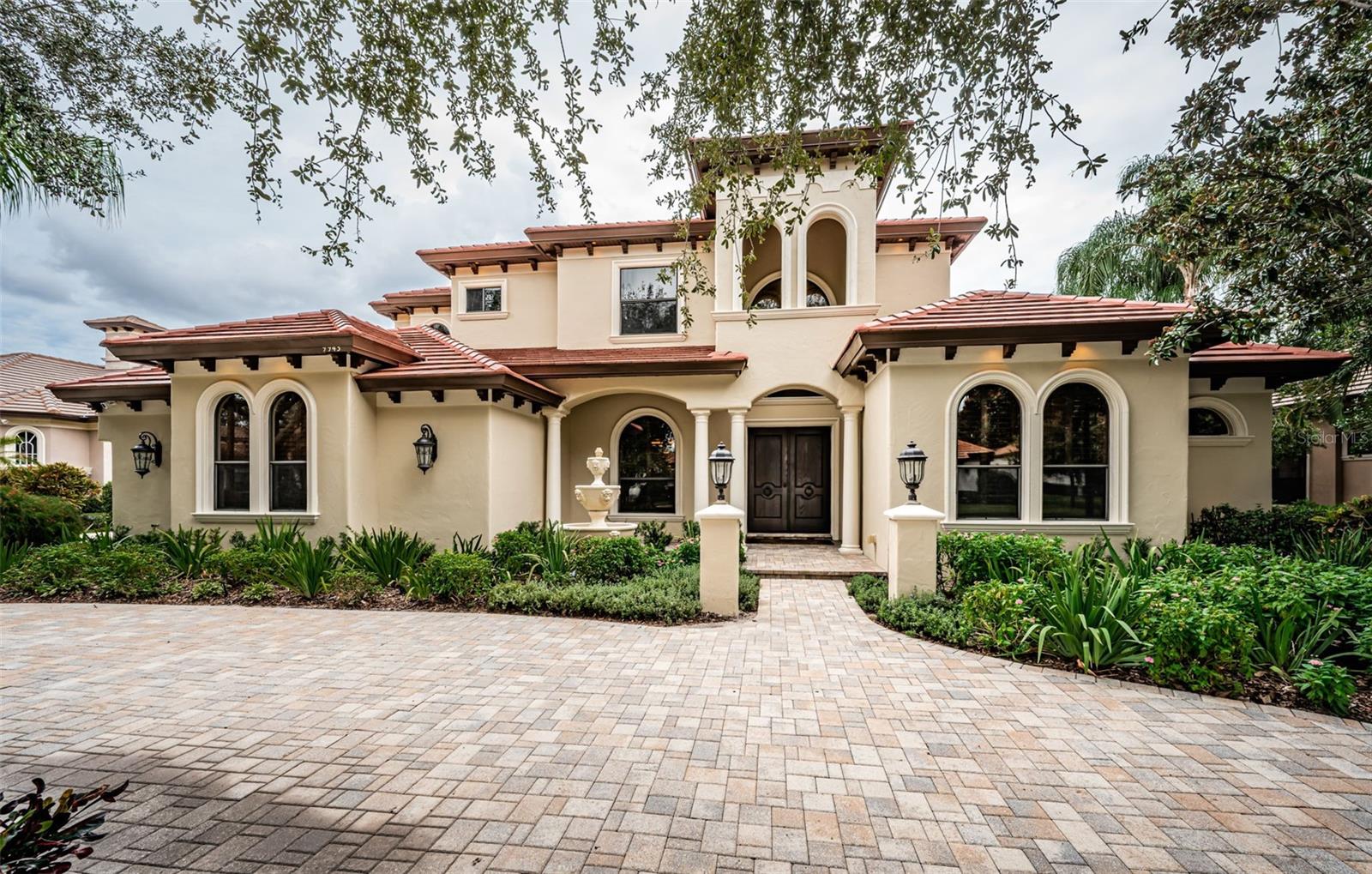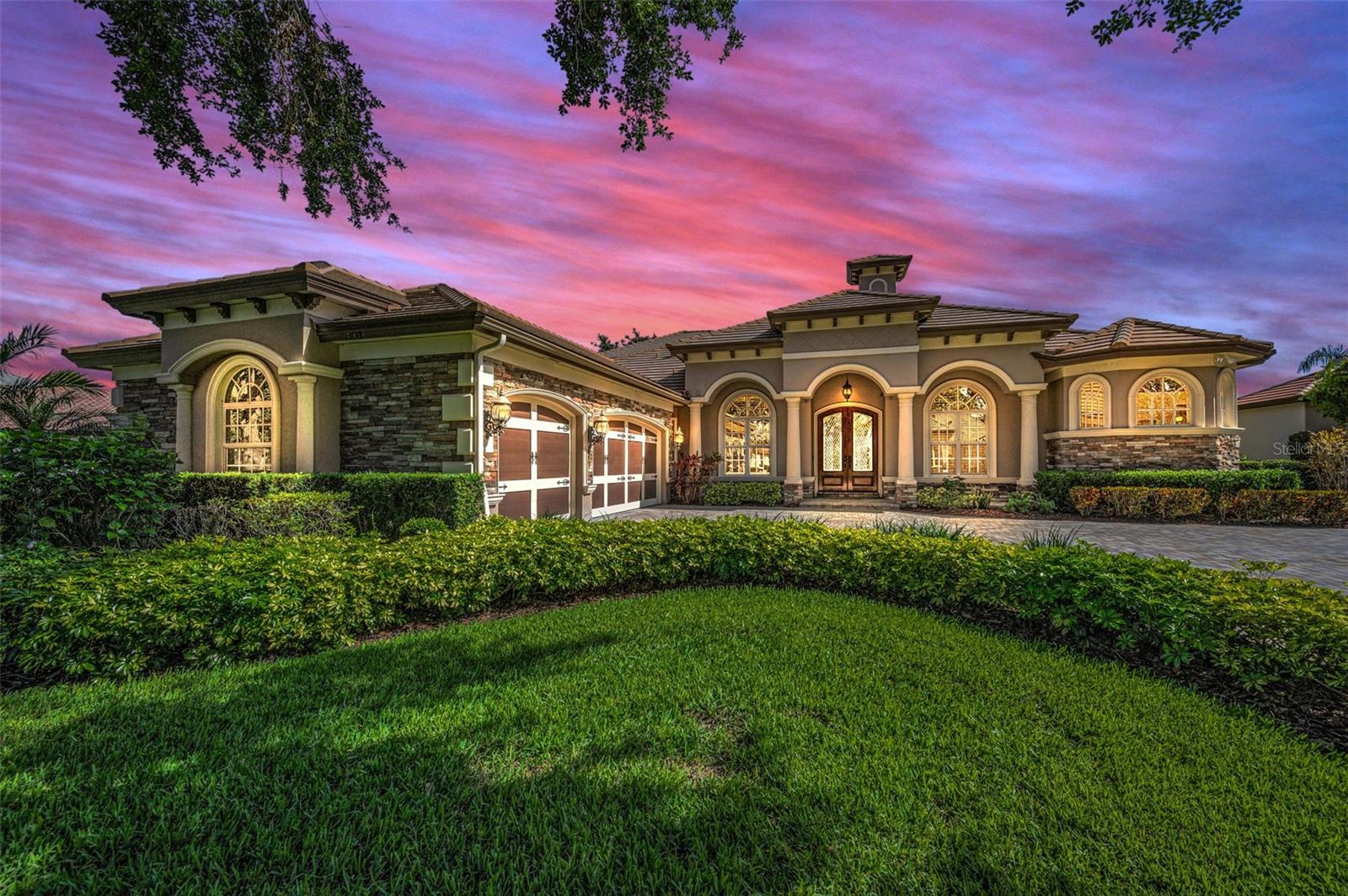9704 Milano Drive, Trinity, FL 34655
Property Photos

Would you like to sell your home before you purchase this one?
Priced at Only: $1,629,900
For more Information Call:
Address: 9704 Milano Drive, Trinity, FL 34655
Property Location and Similar Properties
- MLS#: W7876624 ( Residential )
- Street Address: 9704 Milano Drive
- Viewed: 41
- Price: $1,629,900
- Price sqft: $308
- Waterfront: No
- Year Built: 2023
- Bldg sqft: 5298
- Bedrooms: 4
- Total Baths: 4
- Full Baths: 4
- Garage / Parking Spaces: 3
- Days On Market: 132
- Additional Information
- Geolocation: 28.1778 / -82.6521
- County: PASCO
- City: Trinity
- Zipcode: 34655
- Subdivision: Champions Club
- Elementary School: Trinity
- Middle School: Seven Springs
- High School: J.W. Mitchell
- Provided by: RE/MAX CHAMPIONS
- DMCA Notice
-
DescriptionWelcome to this luxury custom built arthur rutenberg home located in champions club trinity. Beauty awaits you when you enter this newly constructed masterpiece with almost 3900 sf of living space including 4 bedrooms, den/office, 4 bathrooms, spacious great room, dining, bonus/media room, private courtyard off of master bedroom, pool with spa, oversized double lanai, and oversized 3 car garage. Just some of this home's finer features include: award winning kingston floor plan, tray/coffered ceiling in office/master bedroom/entry foyer/and kitchen, crown molding, tile and wood flooring, gourmet kitchen with upgraded stainless steel appliances, upgraded cabinets, quartz counter tops, walk in hidden pantry with refrigerator, oversized owners suite with 2 custom walk in closets, ensuite bathroom with marble flooring, double sinks with granite countertops, walk in tiled shower, and garden tub, 3 oversized guest bedrooms with walk in closets. Outdoor pool with sun shelf, pavered lanai, outdoor kitchen, upgraded landscaping and outdoor lighting package, upgraded fans and light fixtures, hurricane impact windows, upgraded window treatments/plantation shutters, central vac, 2 tankless water heaters, water softener, open floor plan great for entertaining, and much more! Near shopping, top rated schools, restaurants, medical, and expressway to tampa. This amazing home is located in champions club, a private, gated community featuring: clubhouse, tennis, fitness center, resort style pool & spa, and community only activities. Schedule your private showing today!
Payment Calculator
- Principal & Interest -
- Property Tax $
- Home Insurance $
- HOA Fees $
- Monthly -
For a Fast & FREE Mortgage Pre-Approval Apply Now
Apply Now
 Apply Now
Apply NowFeatures
Building and Construction
- Covered Spaces: 0.00
- Exterior Features: SprinklerIrrigation, OutdoorGrill, OutdoorKitchen, StormSecurityShutters
- Flooring: Carpet, CeramicTile, Marble, Tile
- Living Area: 3835.00
- Roof: Tile
School Information
- High School: J.W. Mitchell High-PO
- Middle School: Seven Springs Middle-PO
- School Elementary: Trinity Elementary-PO
Garage and Parking
- Garage Spaces: 3.00
- Open Parking Spaces: 0.00
Eco-Communities
- Pool Features: InGround, SaltWater, Association, Community
- Water Source: Public
Utilities
- Carport Spaces: 0.00
- Cooling: CentralAir, CeilingFans
- Heating: Electric
- Pets Allowed: CatsOk, DogsOk
- Sewer: PublicSewer
- Utilities: CableConnected, ElectricityConnected, NaturalGasConnected, MunicipalUtilities, SewerConnected
Amenities
- Association Amenities: Clubhouse, FitnessCenter, Gated, Pool
Finance and Tax Information
- Home Owners Association Fee Includes: Pools, ReserveFund
- Home Owners Association Fee: 854.45
- Insurance Expense: 0.00
- Net Operating Income: 0.00
- Other Expense: 0.00
- Pet Deposit: 0.00
- Security Deposit: 0.00
- Tax Year: 2024
- Trash Expense: 0.00
Other Features
- Appliances: BuiltInOven, Cooktop, Dryer, Disposal, GasWaterHeater, Microwave, Refrigerator, RangeHood, Washer
- Country: US
- Interior Features: CeilingFans, CrownMolding, CentralVacuum, CofferedCeilings
- Legal Description: FLORENCIA AT THE CHAMPIONS' CLUB PB 46 PG 086 LOT 692
- Levels: One
- Area Major: 34655 - New Port Richey/Seven Springs/Trinity
- Occupant Type: Owner
- Parcel Number: 16-26-36-0060-00000-6920
- Possession: CloseOfEscrow
- The Range: 0.00
- Views: 41
- Zoning Code: MPUD
Similar Properties
Nearby Subdivisions
Champions Club
Cielo At Champions Club
Florencia At Champions Club
Floresta At Champions Club
Fox Wood Ph 01
Fox Wood Ph 03
Fox Wood Ph 04
Fox Wood Ph 05
Fox Wood Ph 06
Heritage Spgs Village 01
Heritage Spgs Village 05
Heritage Spgs Village 06
Heritage Spgs Village 07
Heritage Spgs Village 09
Heritage Spgs Village 10
Heritage Spgs Village 11
Heritage Spgs Village 12
Heritage Spgs Village 12 Unit
Heritage Spgs Village 13
Heritage Spgs Village 14
Heritage Spgs Village 18
Heritage Spgs Village 22
Heritage Spgs Village 23
Heritage Spgs Village 24 Vill
Heritage Spgs Village 24 & Vil
Heritage Springs Village 03
Mirasol At The Champions Club
Not On List
Salano At The Champions Club
Thousand Oaks East Ph 02 03
Thousand Oaks East Ph 04
Thousand Oaks Multi Family
Thousand Oaks Multifam 014
Thousand Oaks Ph 02 03 04 05
Thousands Oaks Phases 69
Trinity East Rep
Trinity East Replat
Trinity Oaks South
Trinity Preserve Ph 1
Trinity West
Trinity West Ph 02
Villages At Fox Hollow Ph 04
Villages At Fox Hollow West
Villagestrinity Lakes
Wyndtree Ph 05 Village 08

- Cynthia Koenig
- Tropic Shores Realty
- Mobile: 727.487.2232
- cindykoenig.realtor@gmail.com







































































































