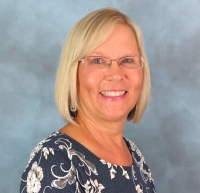6372 English Creek Drive, Lakeland, FL 33811
Property Photos

Would you like to sell your home before you purchase this one?
Priced at Only: $725,000
For more Information Call:
Address: 6372 English Creek Drive, Lakeland, FL 33811
Property Location and Similar Properties
- MLS#: L4951901 ( Residential )
- Street Address: 6372 English Creek Drive
- Viewed: 1
- Price: $725,000
- Price sqft: $188
- Waterfront: No
- Year Built: 2020
- Bldg sqft: 3861
- Bedrooms: 4
- Total Baths: 3
- Full Baths: 3
- Garage / Parking Spaces: 2
- Days On Market: 1
- Additional Information
- Geolocation: 27.9489 / -82.0459
- County: POLK
- City: Lakeland
- Zipcode: 33811
- Subdivision: Estates/english Crk
- Elementary School: R. Bruce Wagner Elem
- Middle School: Mulberry
- High School: Mulberry
- Provided by: KELLER WILLIAMS REALTY SMART
- DMCA Notice
-
DescriptionNestled on approximately one acre of land within the desirable gated community of English Creek in South Lakeland, this exquisite four bedroom dream home presents an unparalleled opportunity to indulge in luxurious living amidst a tranquil and private setting. Elegant design elements and upgraded finishes elevate the homes presentation, creating an impressive, yet inviting ambiance for both daily life and entertaining. The corner lot provides ample green space, while the curb appeal is further enhanced by stone accents, meticulously manicured landscaping, a side loading two car garage with an extended driveway, and a beautiful fountain at the entryway. Upon entering the home, you will immediately take note of the attractive wallpaper and color palette, the trim details and stylish fixtures, and the seamless blend of classic charm and transitional design throughout. The welcoming foyers lead to a lovely formal living area, with an adjacent dining room offering plenty of space for formal meals with loved ones. The heart of the home is comprised of a large and open chefs kitchen, overlooking the family room with wainscotting trim, plantation shutters, and a wood burning fireplace as the focal point. From a functional standpoint, you will appreciate the preparation and serving space provided by the granite countertops, a butlers pantry, and an expansive island style breakfast bar in the kitchen, as well as the storage available in the wood cabinetry and closet pantry. Stainless steel appliances and backsplash add additional style, as well. The primary wing of the home includes a private office with French doors, as well as an oversized bedroom, two walk in closets, and an en suite bathroom with water closet, dual sinks, water closet, soaking tub, and shower. This triple split floor plan includes two additional bedrooms with a guest bathroom, as well as a fourth bedroom with an en suite bathroom, perfect for long term guests or multi generational needs. A covered back porch leads to the huge back yard, which offers space for a pool, play, gardening, and more the opportunities are truly endless in this space, and the opportunity to live in a gated community with a lot this size in South Lakeland is quite rare! All of this, plus the convenience of being just minutes away from the Polk Parkway, Highway 60, I 4, and the Lakeland International Airport.
Payment Calculator
- Principal & Interest -
- Property Tax $
- Home Insurance $
- HOA Fees $
- Monthly -
For a Fast & FREE Mortgage Pre-Approval Apply Now
Apply Now
 Apply Now
Apply NowFeatures
Building and Construction
- Covered Spaces: 0.00
- Exterior Features: FrenchPatioDoors, SprinklerIrrigation
- Flooring: Carpet, Tile, Vinyl
- Living Area: 2924.00
- Roof: Shingle
Land Information
- Lot Features: CornerLot, Flat, Level, OutsideCityLimits, OversizedLot, PrivateRoad, Landscaped
School Information
- High School: Mulberry High
- Middle School: Mulberry Middle
- School Elementary: R. Bruce Wagner Elem
Garage and Parking
- Garage Spaces: 2.00
- Open Parking Spaces: 0.00
- Parking Features: Driveway, Garage, GarageDoorOpener
Eco-Communities
- Water Source: Public
Utilities
- Carport Spaces: 0.00
- Cooling: CentralAir
- Heating: Central
- Pets Allowed: Yes
- Sewer: SepticTank
- Utilities: CableAvailable, ElectricityConnected
Finance and Tax Information
- Home Owners Association Fee: 275.00
- Insurance Expense: 0.00
- Net Operating Income: 0.00
- Other Expense: 0.00
- Pet Deposit: 0.00
- Security Deposit: 0.00
- Tax Year: 2024
- Trash Expense: 0.00
Other Features
- Appliances: BuiltInOven, Cooktop, Dishwasher, Disposal, Microwave, Refrigerator, RangeHood
- Country: US
- Interior Features: TrayCeilings, EatInKitchen, KitchenFamilyRoomCombo, StoneCounters, SplitBedrooms, WalkInClosets
- Legal Description: ESTATES AT ENGLISH CREEK PB 174 PGS 25-26 LOT 26
- Levels: One
- Area Major: 33811 - Lakeland
- Occupant Type: Owner
- Parcel Number: 23-29-19-141698-000260
- Style: Traditional
- The Range: 0.00
Nearby Subdivisions
Ashwood West
Barbour Acres
Carillon Lakes
Carillon Lakes Ph 03b
Carillon Lakes Ph 04
Carillon Lakes Ph 05
Carillon Lakes Ph 3a
Carillon Lakes Ph 3b
Cherry Lane Estates Phase Two
Colonnades Ph 01
Colonnades Ph 02
Deer Brooke
Deer Brooke South
Dossey J W
Estates/english Crk
Forestbrook Un 1
Forestgreen
Forestgreen Ph 02
Forestwood Sub
Glenbrook Chase
Groveland South
Hawthorne
Hawthorne Ph 1
Hawthorne Ranch
Heritage Landings
Heritage Lndgs
Heritage Place
Juniper Sub
Kensington Heights Add
Lakes At Laurel Highlands
Lakes At Laurel Highlands Ph 2
Lakes/laurel Hlnds Ph 3a
Lakeside Preserve
Lakeside Preserve Phases 2a 2
Lakeslaurel Hlnds Ph 1e
Lakeslaurel Hlnds Ph 2a
Lakeslaurel Hlnds Ph 2b
Lakeslaurel Hlnds Ph 3a
Longwood Place
Magnolia Trails
Maple Hill Add
Meadowood Pointe
Morgan Creek Preserve
Morgan Creek Preserve Ph 01
Morgan Creek Preserve Phase On
N/a
Not In Subdivision
Oakwood Knoll
Pipkin Village
Pipkin Vlg
Presha Add
Reflections West Ph 02
Riverstone
Riverstone Ph 1
Riverstone Ph 2
Riverstone Ph 3 4
Riverstone Ph 3 & 4
Riverstone Ph 5 6
Riverstone Ph 5 & 6
Shepherd Oaks Ph 01
Shepherd South
South Pointe Ph 01
Springwoods Sub
Steeple Chase Estates
Steeplechase Estates
Steeplechase Ph 01
Steeplechase Ph 02
Stoney Creek
Town Parke Estates Phase 2a
Towne Park Estates
Village/gresham Farms
Villagegresham Farms
West Oaks Sub
Wildwood 02

- Cynthia Koenig
- Tropic Shores Realty
- Mobile: 727.487.2232
- cindykoenig.realtor@gmail.com
























































