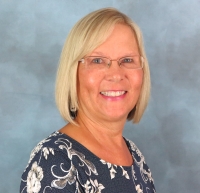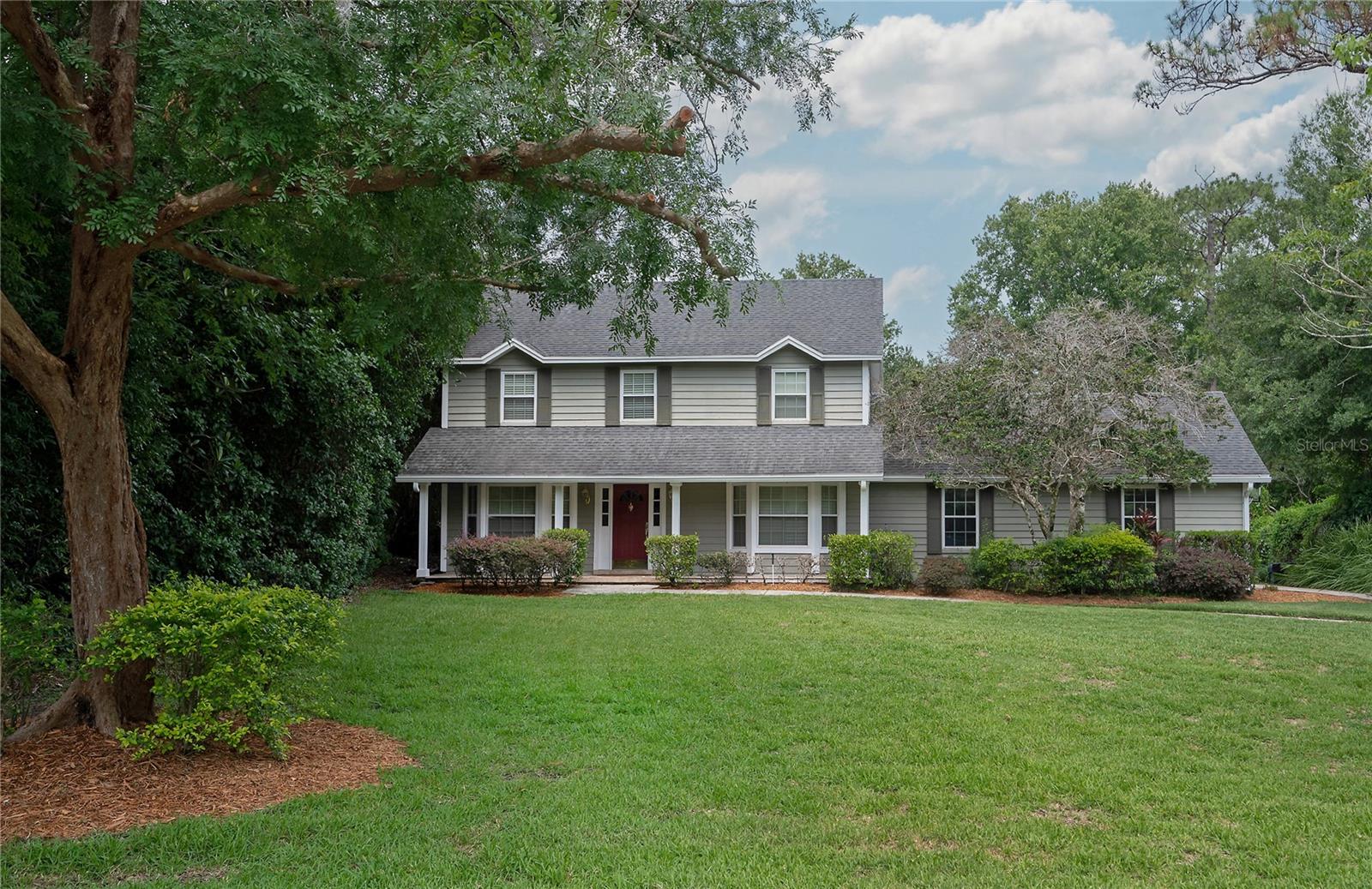104 Forest Point Lane, Longwood, FL 32779
Property Photos

Would you like to sell your home before you purchase this one?
Priced at Only: $819,900
For more Information Call:
Address: 104 Forest Point Lane, Longwood, FL 32779
Property Location and Similar Properties
- MLS#: O6313533 ( Residential )
- Street Address: 104 Forest Point Lane
- Viewed: 12
- Price: $819,900
- Price sqft: $180
- Waterfront: No
- Year Built: 1983
- Bldg sqft: 4558
- Bedrooms: 5
- Total Baths: 5
- Full Baths: 3
- 1/2 Baths: 2
- Garage / Parking Spaces: 2
- Days On Market: 3
- Additional Information
- Geolocation: 28.707 / -81.4006
- County: SEMINOLE
- City: Longwood
- Zipcode: 32779
- Subdivision: Springs Landing Unit 4
- Elementary School: Woodlands
- Middle School: Rock Lake
- High School: Lyman
- Provided by: WEICHERT REALTORS HALLMARK PRO
- DMCA Notice
-
DescriptionWelcome to this beautifully maintained pool home with a guest/pool house, on over acre lot, in a cul de sac in the springs landing neighborhood, located along the highly desirable markham woods corridor. This spacious home offers a total of 5 bedrooms, 3 full bathrooms, 2 half baths, and multiple living areas, including a bonus/game room, and multiple french doors, making it ideal for comfortable living and entertaining. The well appointed kitchen boasts granite countertops, cabinetry, stainless appliances, large peninsula, and sunny bay window breakfast nook overlooking the pool. Adjacent to the kitchen is a large laundry room with extensive cabinetry and counters, a wet bar sink, mini fridge, and exterior access to the poolideal for busy households. The formal dining room features chair rail molding and bay windows with plantation shutters, while the living room offers a cozy gas fireplace and flows seamlessly into a sunlit sitting area with views of the patio. The first floor of the main house also includes a bedroom (also perfect as a home office) and a convenient half bath. The primary suite is located upstairs and features an ensuite bath, walk in closet, and a versatile bonus flex roomperfect for a home office, nursery, or private retreat. Two additional bedrooms and a full bath complete the upper level. Step outside to your private backyard oasis, complete with an open air pool, covered patio, and a fully equipped outdoor kitchen featuring a gas grill, stovetop with hood, sink, and mini fridgeperfect for al fresco dining and gatherings. The guest/pool house, accessible via french doors from the patio, boasts high ceilings and plantation shutters throughout. It includes its own foyer, half bath, spacious bedroom with ensuite bath, featuring a custom glass shower and dual sinks with granite countertop. Bonus/game room offers abundant additional living space and comes complete with a wet bar, mini fridge, cabinetry, and a built in wine rackperfect for visitors, entertainment, or multi generational living. Dont miss the opportunity to live in one of the areas most desirable communities conveniently situated between daytona beach and the orlando theme parks with easy access to top schools, shopping, restaurants and nature preserves.
Payment Calculator
- Principal & Interest -
- Property Tax $
- Home Insurance $
- HOA Fees $
- Monthly -
For a Fast & FREE Mortgage Pre-Approval Apply Now
Apply Now
 Apply Now
Apply NowFeatures
Building and Construction
- Covered Spaces: 0.00
- Exterior Features: SprinklerIrrigation, Lighting, OutdoorGrill, RainGutters
- Fencing: Other, Wood
- Flooring: Carpet, Laminate, Tile
- Living Area: 3254.00
- Other Structures: GuestHouse
- Roof: Shingle
Property Information
- Property Condition: NewConstruction
Land Information
- Lot Features: CulDeSac, Landscaped
School Information
- High School: Lyman High
- Middle School: Rock Lake Middle
- School Elementary: Woodlands Elementary
Garage and Parking
- Garage Spaces: 2.00
- Open Parking Spaces: 0.00
Eco-Communities
- Pool Features: Gunite, InGround, Community
- Water Source: Public
Utilities
- Carport Spaces: 0.00
- Cooling: CentralAir, CeilingFans
- Heating: Central
- Pets Allowed: Yes
- Sewer: PublicSewer
- Utilities: ElectricityConnected, HighSpeedInternetAvailable, MunicipalUtilities
Amenities
- Association Amenities: BasketballCourt, TennisCourts
Finance and Tax Information
- Home Owners Association Fee Includes: Pools, RecreationFacilities
- Home Owners Association Fee: 600.00
- Insurance Expense: 0.00
- Net Operating Income: 0.00
- Other Expense: 0.00
- Pet Deposit: 0.00
- Security Deposit: 0.00
- Tax Year: 2024
- Trash Expense: 0.00
Other Features
- Appliances: BarFridge, BuiltInOven, Cooktop, Dryer, Dishwasher, ElectricWaterHeater, Disposal, Microwave, Refrigerator, RangeHood, WineRefrigerator, Washer
- Country: US
- Interior Features: TrayCeilings, CeilingFans, CrownMolding, EatInKitchen, KitchenFamilyRoomCombo, StoneCounters, UpperLevelPrimary, WalkInClosets, WindowTreatments
- Legal Description: LOT 134 SPRINGS LANDING UNIT 4 PB 25 PGS 83 TO 85
- Levels: Two
- Area Major: 32779 - Longwood/Wekiva Springs
- Occupant Type: Owner
- Parcel Number: 34-20-29-505-0000-1340
- Style: Traditional
- The Range: 0.00
- Views: 12
- Zoning Code: PUD
Similar Properties
Nearby Subdivisions
Alaqua
Alaqua Lakes
Alaqua Lakes Ph 1
Alaqua Lakes Ph 2
Alaqua Lakes Ph 4
Alaqua Lakes Ph 7
Brantley Hall Estates
Brantley Harbor East Sec Of Me
Brantley Shores 1st Add
Forest Park Ests Sec 2
Forest Slopes-505
Forest Slopes505
Grove Estates
Highland Estates
Jennifer Estates
Lake Brantley Isles 2nd Add
Lake Vista At Shadowbay
Markham Meadows
Meredith Manor Nob Hill Sec
Not In Subdivision
Orange Ridge Farms
Ravensbrook 1st Add
Sabal Point Amd
Sabal Point Sabal Trail At
Sabal Point Whisper Wood At
Sabal Point Whisper Wood At Un
Spring Run Patio Homes
Springs Landing
Springs Landing Unit 3
Springs Landing Unit 4
Springs The
Springs The Deerwood Estates
Springs Willow Run Sec The
Sweetwater Club
Sweetwater Club Unit 4
Sweetwater Oaks
Sweetwater Oaks Sec 04
Sweetwater Oaks Sec 06
Sweetwater Oaks Sec 18
Sweetwater Oaks Sweetwater Sho
Sweetwater Shores 01
Sweetwater Springs
Terra Oaks
Wekiva Club Estates Sec 01
Wekiva Country Club Villas
Wekiva Cove
Wekiva Cove Ph 4
Wekiva Green
Wekiva Hills Sec 01
Wekiva Hills Sec 04
Wekiva Hills Sec 05
Wekiva Hills Sec 07
Wekiva Hills Sec 08
Wekiva Hunt Club 1 Fox Hunt Se
Wekiva Hunt Club 2 Fox Hunt Se
Wekiva Hunt Club 3 Fox Hunt Se
Wekiva Villas Ph 3
Wingfield North 2
Wingfield Reserve Ph 2
Wingfield Reserve Ph 3
Woodbridge At The Spgs

- Cynthia Koenig
- Tropic Shores Realty
- Mobile: 727.487.2232
- cindykoenig.realtor@gmail.com






















































