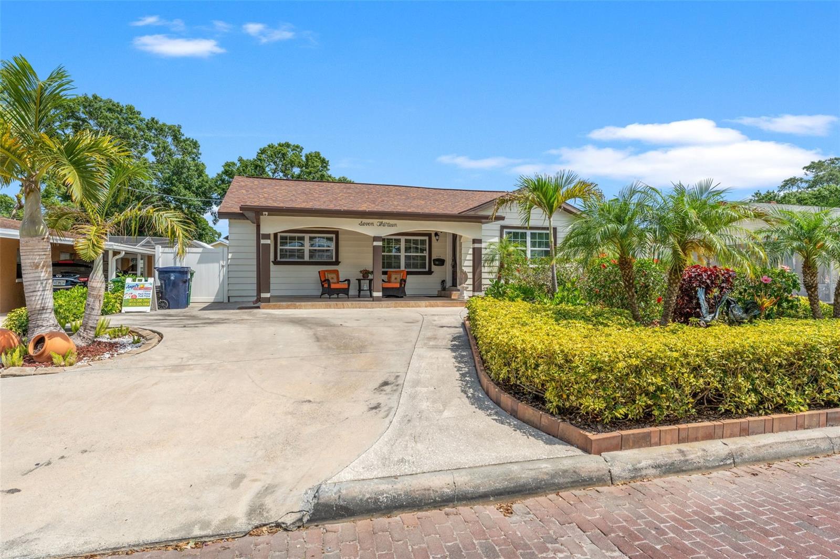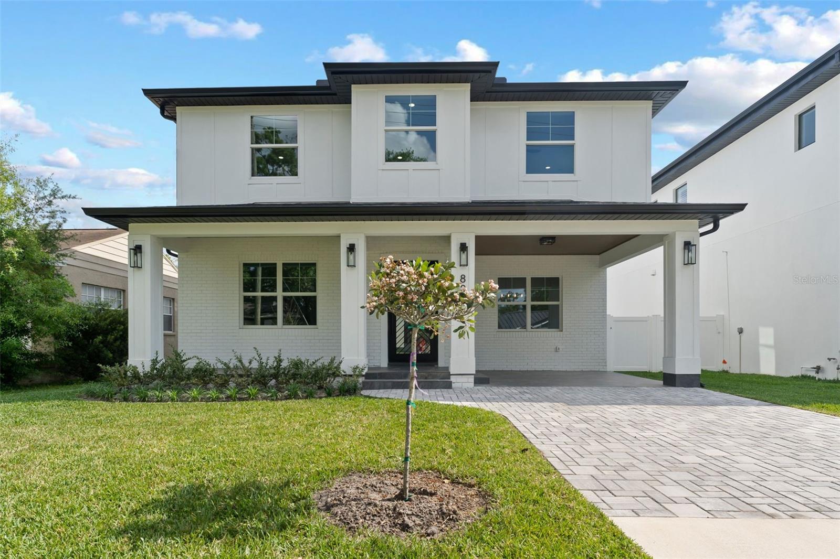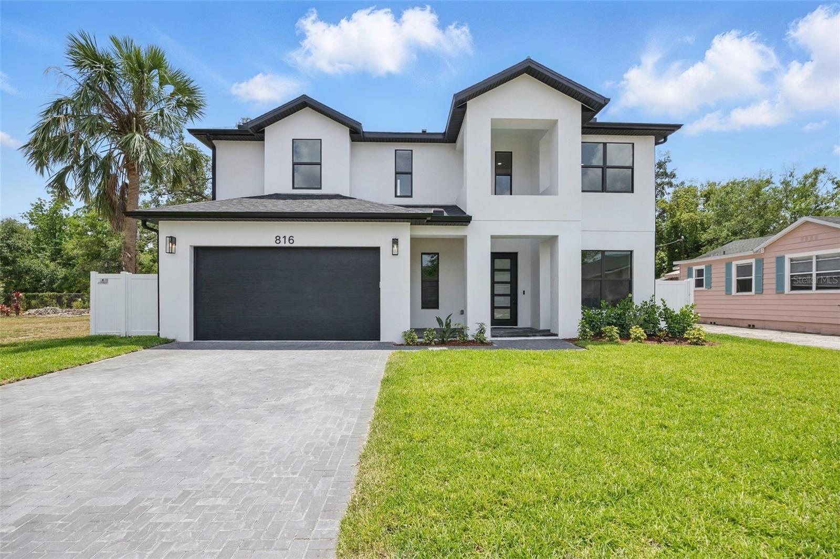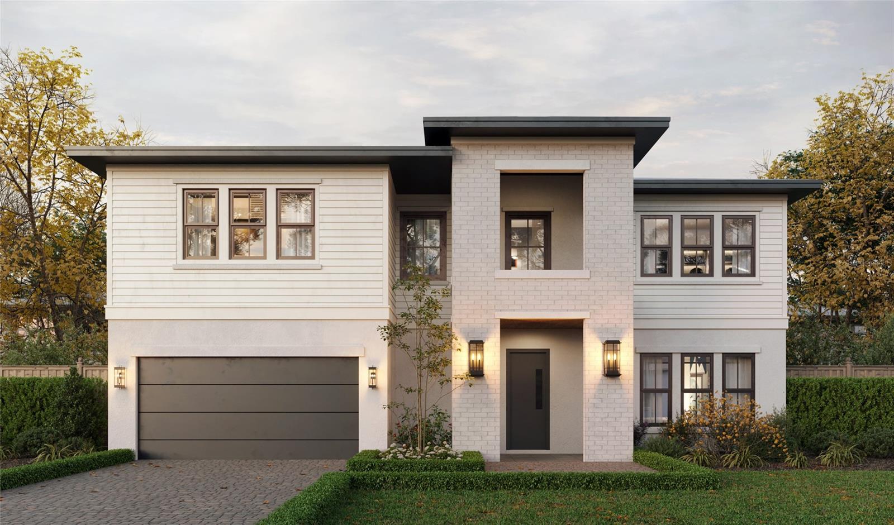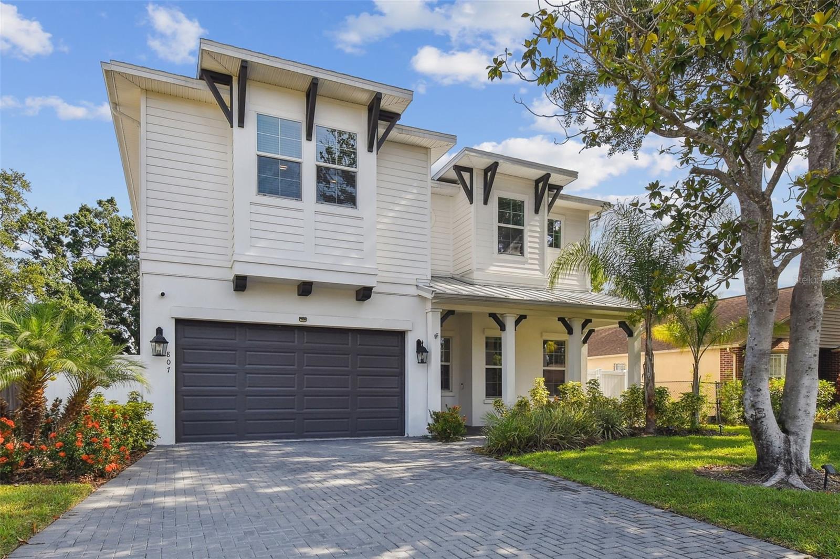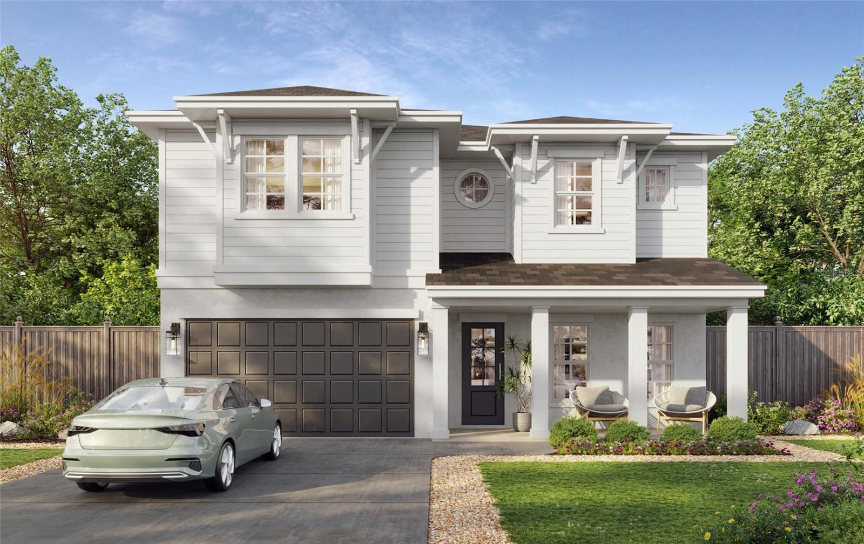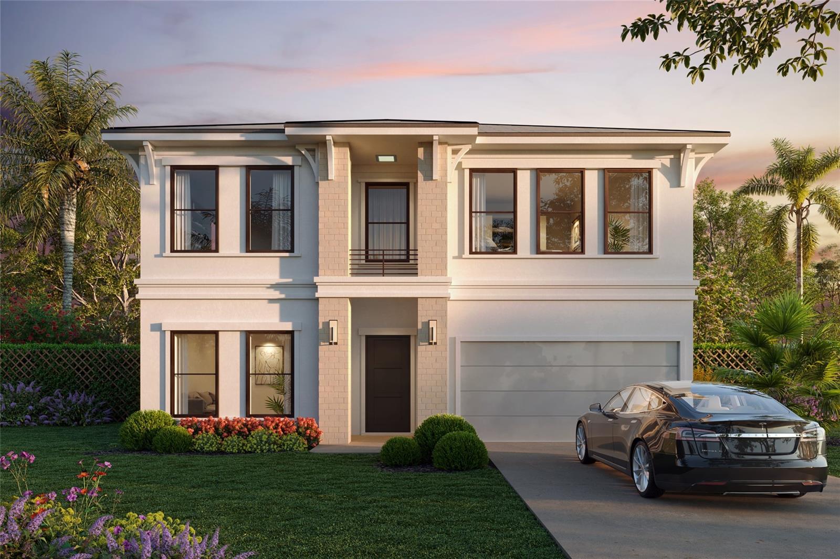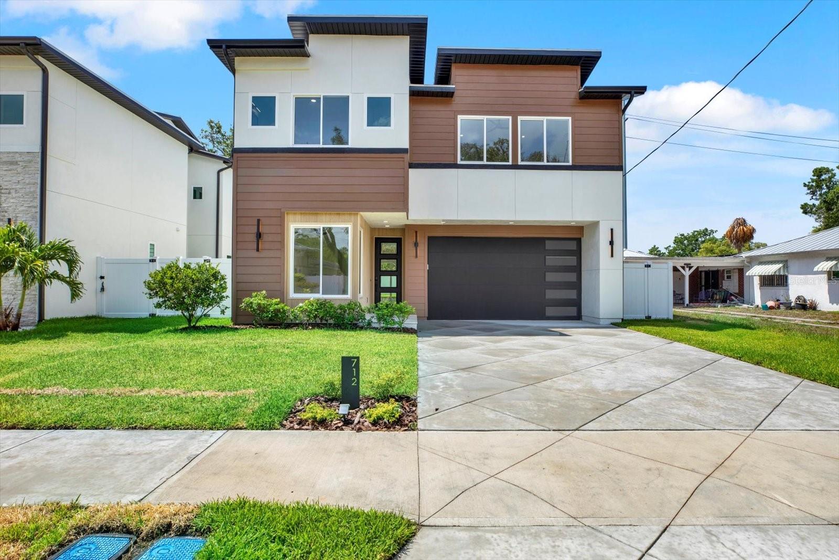712 Plymouth Street, Tampa, FL 33603
Property Photos

Would you like to sell your home before you purchase this one?
Priced at Only: $1,399,900
For more Information Call:
Address: 712 Plymouth Street, Tampa, FL 33603
Property Location and Similar Properties
- MLS#: TB8391925 ( Residential )
- Street Address: 712 Plymouth Street
- Viewed: 7
- Price: $1,399,900
- Price sqft: $354
- Waterfront: No
- Year Built: 2025
- Bldg sqft: 3958
- Bedrooms: 4
- Total Baths: 4
- Full Baths: 3
- 1/2 Baths: 1
- Garage / Parking Spaces: 2
- Days On Market: 3
- Additional Information
- Geolocation: 27.9736 / -82.4686
- County: HILLSBOROUGH
- City: Tampa
- Zipcode: 33603
- Subdivision: Fairholme/riverside Heights
- Elementary School: Graham
- Middle School: Madison
- High School: Hillsborough
- Provided by: EXIT BAYSHORE REALTY
- DMCA Notice
-
DescriptionStunning contemporary home with with luxury finishes throughout. This home is located. 75 from armature works and riverwalk in riverside neighborhood.. Welcome to this beautifully crafted modern residence where luxury, functionality, and design come togetherin perfect harmony. This home features real hardwood glue down flooring throughout, offering timeless beauty and durability in every room. Enjoy year round comfort and style with modern contemporary smart fansinstalled in all main living areas and bedrooms, complemented by high end light fixtures both inside and out. Detailed crown moulding and elegant 5 1/4 inch baseboards line the walls, while solid core doors provide quality and privacy throughout home. The heart of the home is the kitchen, where level 5 quartz countertops and full height backsplash meet custom wood cabinets and high end moen plumbing fixtures a design echoed in bathrooms and laundry room. Spa like bathrooms boasts ceramic tile flooring and walls, frameless shower enclosures, and a standalone soaking tub in luxurious master suite. Additional upgrades include: * custom stained tongue and groove ceilings on the porches *tankless water heater for energy efficiency *painted stucco exterior with stacked stone accents *insulated custom garage door and epoxy coated garage floors *travertine tile on both front and back porches *fully automated 5 zone irrigation sysytem for effortless lawn care. This home truly checks all the boxes for high end livingwith modern design touches. Schedule your private tour today, and experience the craftsmanship firsthand. Free 1/0 temporary buydown or up to 1% credit toward closing costs available through preferred lender. Marshall smith/fairway home mortgage nmls# 114007 cell 813 857 5344 marshall. Smith@home. Com
Payment Calculator
- Principal & Interest -
- Property Tax $
- Home Insurance $
- HOA Fees $
- Monthly -
For a Fast & FREE Mortgage Pre-Approval Apply Now
Apply Now
 Apply Now
Apply NowFeatures
Building and Construction
- Builder Model: MODERN BUILT
- Builder Name: SWENSON CONSTRUCTION
- Covered Spaces: 0.00
- Exterior Features: SprinklerIrrigation
- Flooring: Wood
- Living Area: 3223.00
- Roof: Shingle
Property Information
- Property Condition: NewConstruction
School Information
- High School: Hillsborough-HB
- Middle School: Madison-HB
- School Elementary: Graham-HB
Garage and Parking
- Garage Spaces: 2.00
- Open Parking Spaces: 0.00
Eco-Communities
- Water Source: Public
Utilities
- Carport Spaces: 0.00
- Cooling: CentralAir, CeilingFans
- Heating: Electric
- Pets Allowed: Yes
- Pets Comments: Extra Large (101+ Lbs.)
- Sewer: PublicSewer
- Utilities: CableAvailable, ElectricityAvailable, ElectricityConnected, HighSpeedInternetAvailable
Finance and Tax Information
- Home Owners Association Fee: 0.00
- Insurance Expense: 0.00
- Net Operating Income: 0.00
- Other Expense: 0.00
- Pet Deposit: 0.00
- Security Deposit: 0.00
- Tax Year: 2024
- Trash Expense: 0.00
Other Features
- Appliances: ConvectionOven, Cooktop, Dishwasher, Microwave, Range, Refrigerator
- Country: US
- Interior Features: BuiltInFeatures, CeilingFans, LivingDiningRoom, OpenFloorplan, SplitBedrooms, UpperLevelPrimary, WoodCabinets
- Legal Description: FAIRHOLME LOT 7 BLOCK 2
- Levels: Two
- Area Major: 33603 - Tampa / Seminole Heights
- Occupant Type: Owner
- Parcel Number: A-11-29-18-4QG-000002-00007.0
- Possession: CloseOfEscrow
- Style: Other
- The Range: 0.00
- Zoning Code: RS-50
Similar Properties
Nearby Subdivisions
3hb Wisharts Replat
7133
Adams Place
Adams Place Map
Alice Heights Rev Map
Arlington Heights
Arlington Heights North
Azalea Gardens
Belvoir
Buffalo
Buffalo Heights
Buffalo Park
Caron Jennie Hectors Sub
Central Park
Central Park Blks 1 2 4 To 12
Citrus Park Resub Of B
Demorest
Eldorado Corr Map
Fairholmeriverside Heights
Goods Add To Tampa
Goodwater Sub
Grand View
Hagle Sub
Headford Sub
Jones B U
Lesleys
Lesleys Plat
Logans Park
Lyons First Add Seminole
Maxwellton Sub Correct
Mc Cords Frank Sub
Mc Davids East Seminole Subdi
Meadowbrook
Mendenhall Terrace
Nebraska Heights
Nebraska Park
Orangedale Park
Palmaria West 12 Of Lot 8 Bloc
Pierce Sub
River Haven
Rivercrest
Rivershores
Riverside Estates
Riverside Estates Corr
Riverside Heights
Riverside North
Robles Sub 2
Rosedale North
Seminole Heights
Seminole Heights Of North Tamp
Shadowlawn
Spring Heights Rev
Suburb Royal
Sunshine Park Rev Map
Tampa Heights
Tampa Hts Area N Of Columbus T
Unplatted
Wellswood Estates
Wellswood Sec B
Wellswood Sec C
Wellswood Sec E
West Arlington Heights

- Cynthia Koenig
- Tropic Shores Realty
- Mobile: 727.487.2232
- cindykoenig.realtor@gmail.com























































