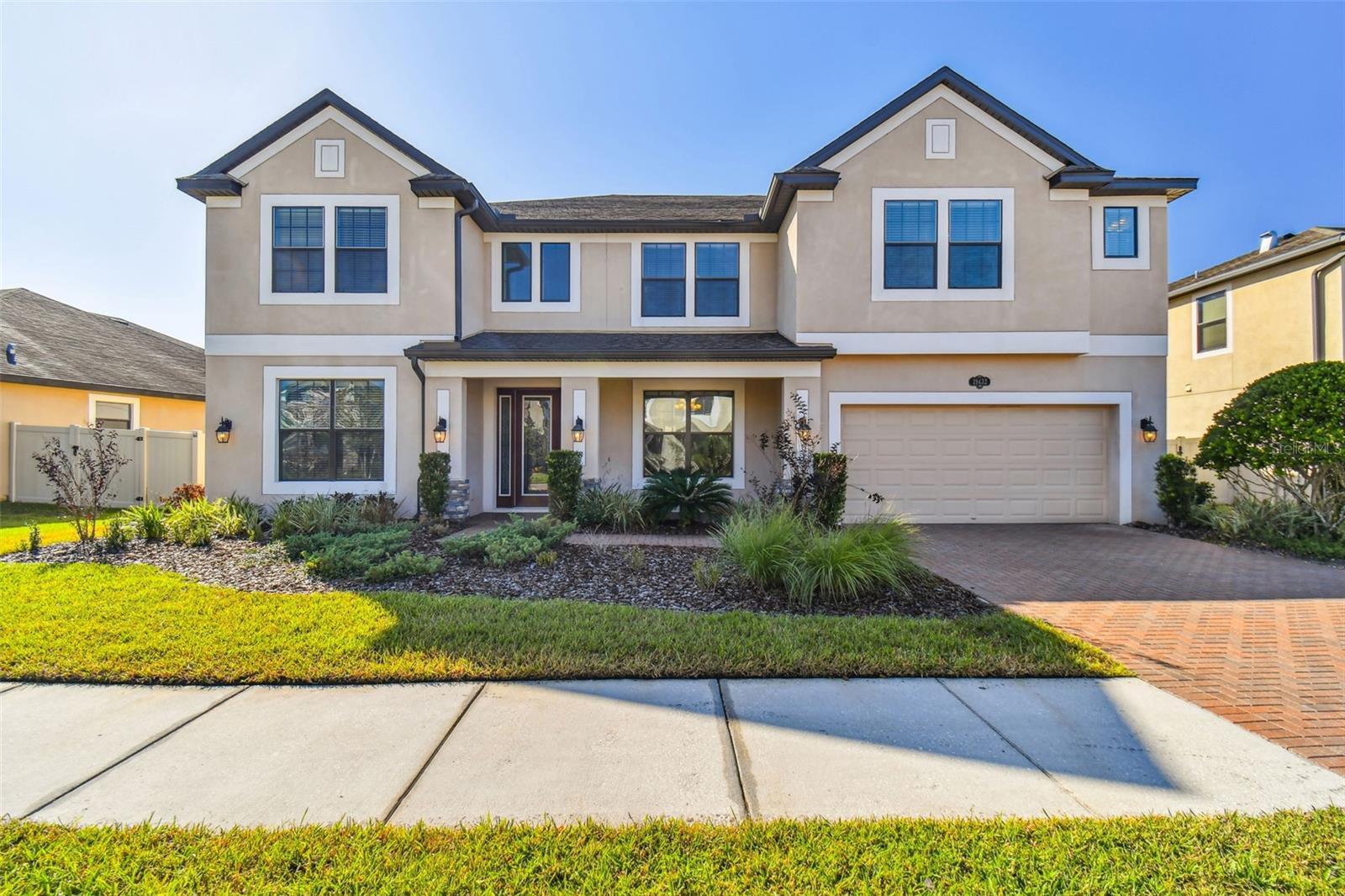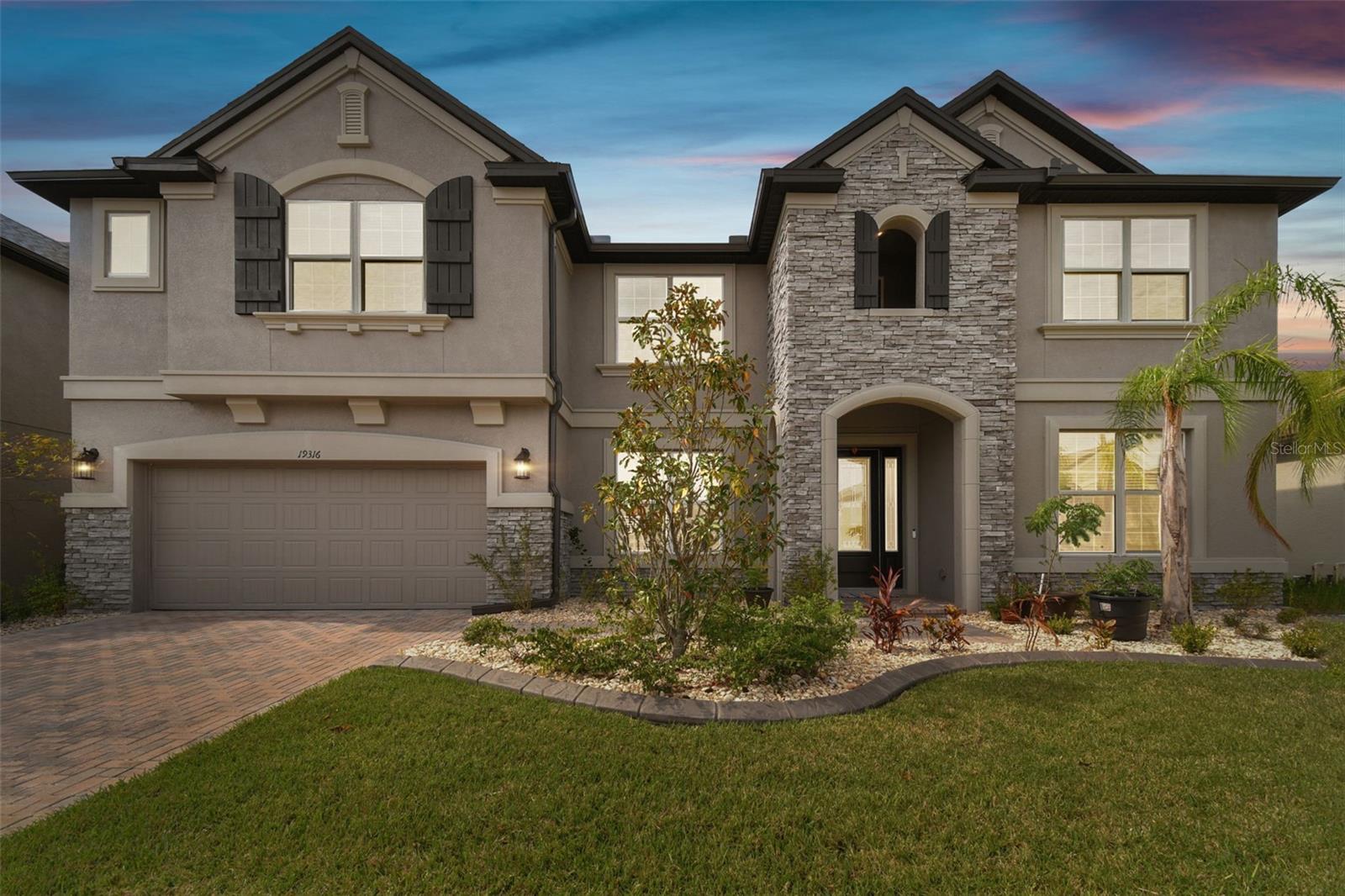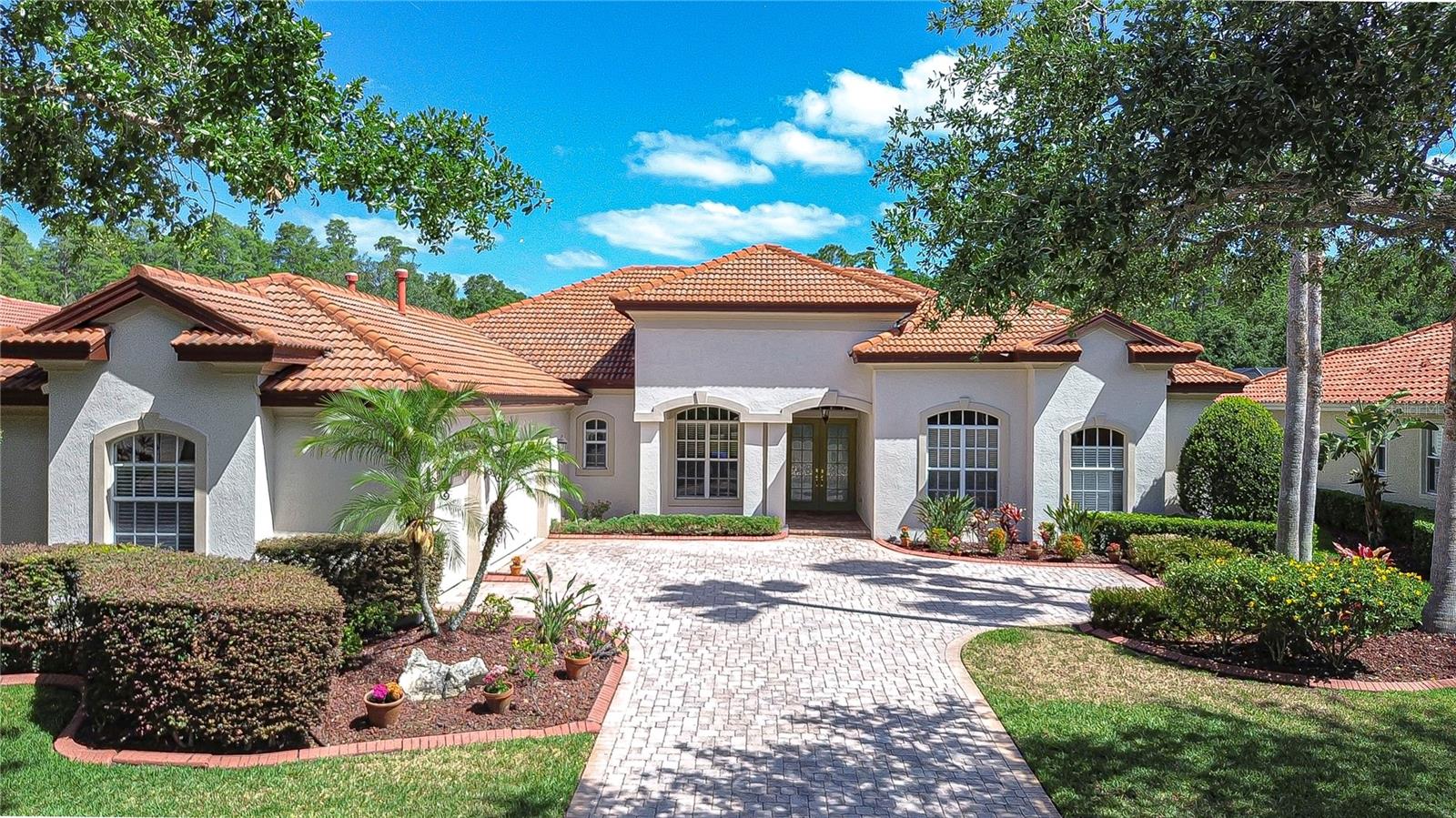9348 Deer Creek Drive, Tampa, FL 33647
Property Photos

Would you like to sell your home before you purchase this one?
Priced at Only: $975,000
For more Information Call:
Address: 9348 Deer Creek Drive, Tampa, FL 33647
Property Location and Similar Properties
- MLS#: TB8391198 ( Residential )
- Street Address: 9348 Deer Creek Drive
- Viewed: 4
- Price: $975,000
- Price sqft: $217
- Waterfront: No
- Year Built: 1997
- Bldg sqft: 4493
- Bedrooms: 5
- Total Baths: 4
- Full Baths: 3
- 1/2 Baths: 1
- Garage / Parking Spaces: 3
- Days On Market: 7
- Additional Information
- Geolocation: 28.1351 / -82.3365
- County: HILLSBOROUGH
- City: Tampa
- Zipcode: 33647
- Subdivision: Hunters Green
- Elementary School: Hunter's Green
- Middle School: Benito
- High School: Wharton
- Provided by: CENTURY 21 BILL NYE REALTY
- DMCA Notice
-
DescriptionWelcome to this beautifully updated one story pool home in the exclusive, 24 hour guard/gated community of Hunters Green Country Club. This spacious home offers 4 bedrooms, 3.5 bathrooms, a dedicated office, and a versatile bonus room that can easily serve as a 5th bedroom. Set on a premium lot within the gated subdivision of Deer Creek, there are serene views of the 15th hole of the golf course and a tranquil pond. The property combines luxury, privacy, and natural beauty with frequent visits from deer, turtles, and a variety of beautiful birds. The home has been thoughtfully upgraded, including a brand new tile roof completed in 2025, fresh exterior trim paint, a newly refinished pool with updated tile and LED lighting, and a lanai that was rescreened in 2020. Inside, the beautiful kitchen serves as the heart of the home, featuring a large island with a built in cooktop, upgraded backsplash and hardware, and abundant cabinet spaceperfect for entertaining or everyday living. The spacious primary suite offers a peaceful retreat with a sitting area, spa like bathroom including dual vanities, a garden tub, and a walk in shower, along with a hot water booster system for instant hot water. The additional three bedrooms are spacious and has plenty of natural light and comfortable layouts for family or guests, while the large bonus room features sliders to the pool and a charming window benchideal for use as an entertainment space, playroom, or generous guest suite. Additional features include plantation shutters, beautiful sliding doors throughout, ceiling fans in every room, and a new water heater installed in 2020. Just outside, you'll find a fully equipped outdoor kitchen with a built in grill, sink, granite countertops, and attractive ledger stone accents, all within the comfort of your screened lanai. The backyard is fully fenced, offering both privacy and the perfect setting to enjoy the Florida lifestyle. This exceptional home is located in one of Tampas most desirable communities, where golf, tennis, and country club amenities are all at your fingertips. The community boasts an array of amenities, including designated bike lanes, playgrounds, well lit sports facilities for tennis, pickleball, basketball, volleyball, soccer, and baseball, as well as a jogging trail with a 15 station exercise circuit and an off leash dog park. Additionally, you have the option to elevate your lifestyle with a separate membership at the esteemed Hunter's Green Country Club, granting access to an 18 Hole Tom Fazio designed golf course and privileges at their Tennis and Athletic Center as well as Social Events like the Vintiner's Club. Adjacent to the property, Flatwoods Nature Park beckons with a 7 mile loop for biking, hiking, and bird watching, adding to the abundance of recreational opportunities. Hunter's Green offers easy access to I 75, Moffitt Cancer Center, Advent Health, Bay Care Hospital, USF, premier shopping at The Shops at Wiregrass, and the upscale Prime Outlet Mall.
Payment Calculator
- Principal & Interest -
- Property Tax $
- Home Insurance $
- HOA Fees $
- Monthly -
For a Fast & FREE Mortgage Pre-Approval Apply Now
Apply Now
 Apply Now
Apply NowFeatures
Building and Construction
- Builder Model: ST. Augustine II
- Builder Name: Arthur Rutenberg
- Covered Spaces: 0.00
- Exterior Features: SprinklerIrrigation, OutdoorGrill, OutdoorKitchen
- Fencing: Fenced
- Flooring: Carpet, CeramicTile, LuxuryVinyl
- Living Area: 3523.00
- Roof: Concrete, Tile
Land Information
- Lot Features: CityLot, NearGolfCourse, PrivateRoad, Landscaped
School Information
- High School: Wharton-HB
- Middle School: Benito-HB
- School Elementary: Hunter's Green-HB
Garage and Parking
- Garage Spaces: 3.00
- Open Parking Spaces: 0.00
- Parking Features: Garage, GarageDoorOpener
Eco-Communities
- Pool Features: Gunite, Heated, InGround, OutsideBathAccess, PoolCover, PoolSweep, ScreenEnclosure
- Water Source: Public
Utilities
- Carport Spaces: 0.00
- Cooling: CentralAir, CeilingFans
- Heating: Electric
- Pets Allowed: CatsOk, DogsOk
- Pets Comments: Large (61-100 Lbs.)
- Sewer: PublicSewer
- Utilities: CableAvailable, ElectricityConnected, FiberOpticAvailable, NaturalGasConnected, SewerConnected, UndergroundUtilities, WaterConnected
Amenities
- Association Amenities: BasketballCourt, Gated, Playground, Pickleball, Park, TennisCourts
Finance and Tax Information
- Home Owners Association Fee Includes: AssociationManagement, CommonAreas, ReserveFund, RoadMaintenance, Security, Taxes
- Home Owners Association Fee: 1960.00
- Insurance Expense: 0.00
- Net Operating Income: 0.00
- Other Expense: 0.00
- Pet Deposit: 0.00
- Security Deposit: 0.00
- Tax Year: 2024
- Trash Expense: 0.00
Other Features
- Appliances: BuiltInOven, Cooktop, Dishwasher, ExhaustFan, ElectricWaterHeater, Disposal, Microwave, Refrigerator
- Country: US
- Interior Features: BuiltInFeatures, CeilingFans, CrownMolding, EatInKitchen, HighCeilings, LivingDiningRoom, OpenFloorplan, SplitBedrooms, VaultedCeilings, WalkInClosets, WoodCabinets, WindowTreatments, SeparateFormalDiningRoom, SeparateFormalLivingRoom
- Legal Description: HUNTER'S GREEN PARCEL 14B PHASE 2 LOT 24
- Levels: One
- Area Major: 33647 - Tampa / Tampa Palms
- Occupant Type: Owner
- Parcel Number: A-18-27-20-23T-000000-00024.0
- Style: Contemporary
- The Range: 0.00
- View: GolfCourse, Pond, TreesWoods, Water
- Zoning Code: PD-A
Similar Properties
Nearby Subdivisions
A Rep Of Tampa Palms
Arbor Greene Ph 1
Arbor Greene Ph 2
Arbor Greene Ph 3
Arbor Greene Ph 3 Units 1 2
Arbor Greene Ph 4
Arbor Greene Ph 5
Arbor Greene Ph 5 Units 1 A
Arbor Greene Ph 6
Arbor Greene Ph 7
Arbor Greene Ph 7 Un 1
Arbor Greene Ph 7 Unit 1
Basset Creek Estates Ph 1
Basset Creek Estates Ph 2a
Basset Creek Estates Ph 2d
Buckingham At Tampa Palms
Capri Isle At Cory Lake
Cory Lake Isles
Cory Lake Isles Ph 1
Cory Lake Isles Ph 1 Unit 2
Cory Lake Isles Ph 2
Cory Lake Isles Ph 2 Unit 1
Cory Lake Isles Ph 2 Unit 2
Cory Lake Isles Ph 5
Cory Lake Isles Ph 5 Un 1
Cory Lake Isles Ph 5 Unit 2
Cory Lake Isles Phase 3
Cory Lake Isles Phase 5
Cross Creek
Cross Creek Parcel I
Cross Creek Parcel K Phase 1d
Cross Creek Prcl D Ph 1
Cross Creek Prcl G Ph 1
Cross Creek Prcl H Ph 2
Cross Creek Prcl I
Cross Creek Prcl K Ph 1d
Cross Creek Prcl M Ph 1
Cross Creek Prcl O Ph 1
Easton Park Ph 1
Easton Park Ph 2a
Fairway Villas At Pebble Creek
Grand Hampton
Grand Hampton Ph 1a
Grand Hampton Ph 1b-1
Grand Hampton Ph 1b1
Grand Hampton Ph 1b2
Grand Hampton Ph 1c-1/2a-1
Grand Hampton Ph 1c12a1
Grand Hampton Ph 1c3
Grand Hampton Ph 2a3
Grand Hampton Ph 3
Grand Hampton Ph 4
Grand Hampton Ph 5
Heritage Isle Community
Heritage Isles Ph 1b
Heritage Isles Ph 1d
Heritage Isles Ph 1e
Heritage Isles Ph 2b
Heritage Isles Ph 2e
Heritage Isles Ph 3c
Heritage Isles Ph 3d
Heritage Isles Ph 3e
Hunter's Green Parcel 20
Hunters Green
Hunters Green Hunters Green
Hunters Green Parcel 20
Hunters Green Prcl 13
Hunters Green Prcl 14 B Pha
Hunters Green Prcl 14a Phas
Hunters Green Prcl 15
Hunters Green Prcl 18a Phas
Hunters Green Prcl 19 Ph
Hunters Green Prcl 20
Hunters Green Prcl 3
Hunters Green Prcl 7
K-bar Ranch
K-bar Ranch Prcl Q Ph 1
K-bar Ranch Prcl Q Ph 2
K-bar Ranch-pcl I
Kbar Ranch
Kbar Ranch Prcl B
Kbar Ranch Prcl C
Kbar Ranch Prcl D
Kbar Ranch Prcl I
Kbar Ranch Prcl J
Kbar Ranch Prcl K Ph 1
Kbar Ranch Prcl L Ph 1
Kbar Ranch Prcl M
Kbar Ranch Prcl O
Kbar Ranch Prcl Q Ph 1
Kbar Ranch Prcl Q Ph 2
Kbar Ranchpcl I
Live Oak Preserve
Live Oak Preserve 2c Villages
Live Oak Preserve Ph 1b Villag
Live Oak Preserve Ph 1c Villag
Live Oak Preserve Ph 2a-villag
Live Oak Preserve Ph 2avillag
Live Oak Preserve Ph 2avillage
Live Oak Preserve Ph 2bvil
Not In Hernando
Pebble Creek
Pebble Creek Village
Pebble Creek Village 8
Richmond Place Ph 2
Richmond Place Ph 4
Spicola Prcl At Heritage Isl
Tampa Palms
Tampa Palms 2c
Tampa Palms 4a
Tampa Palms Area 04
Tampa Palms Area 2
Tampa Palms Area 3 Prcl 38 Sta
Tampa Palms Area 4 Prcl 11 U
Tampa Palms Area 4 Prcl 15
Tampa Palms Area 4 Prcl 21 R
Tampa Palms Area 8 Prcl 23 P
Tampa Palms North Area
Tampa Palms Unit 2a
Tampa Technology Park West Prc
The Manors Of Nottingham
The Reserve
The Villas Condo
Tuscany Sub At Tampa P
West Meadows
West Meadows Parcels 12a 12b-1
West Meadows Parcels 12a 12b1
West Meadows Parcels 12b-2 &
West Meadows Parcels 12b2
West Meadows Prcl 20b Doves
West Meadows Prcl 20c Ph
West Meadows Prcl 4 Ph 4
West Meadows Prcl 5 Ph 2
West Meadows Prcls 21 22
West Meadows Prcls 21 & 22

- Cynthia Koenig
- Tropic Shores Realty
- Mobile: 727.487.2232
- cindykoenig.realtor@gmail.com



































































