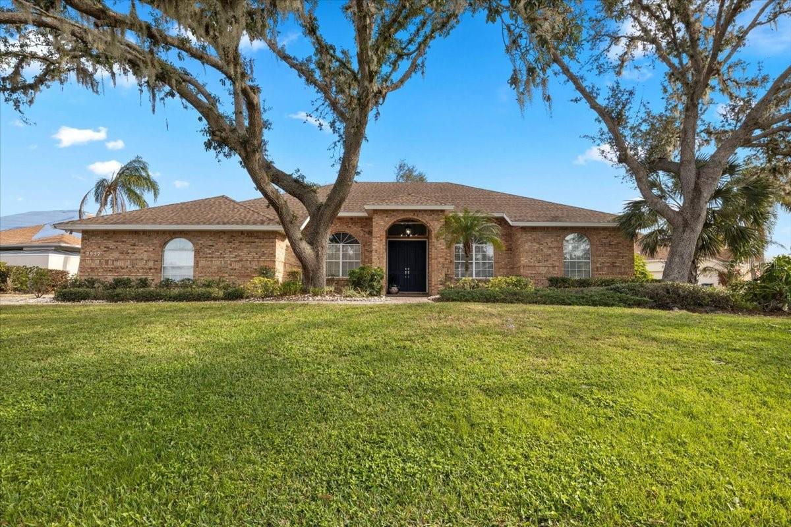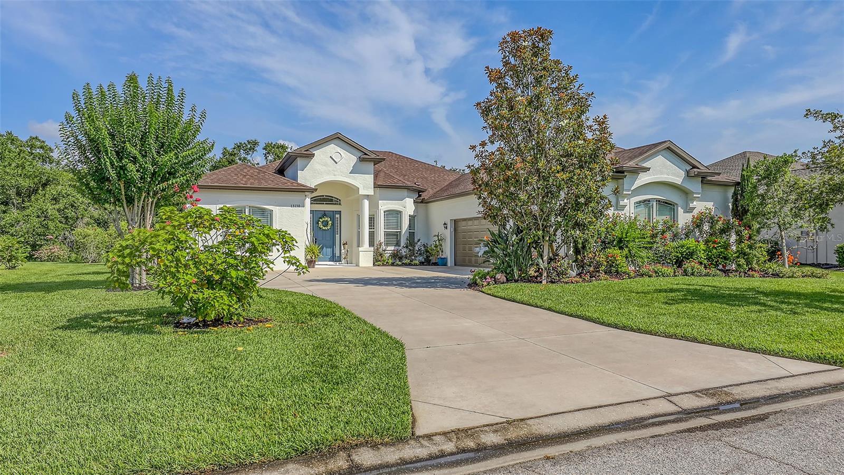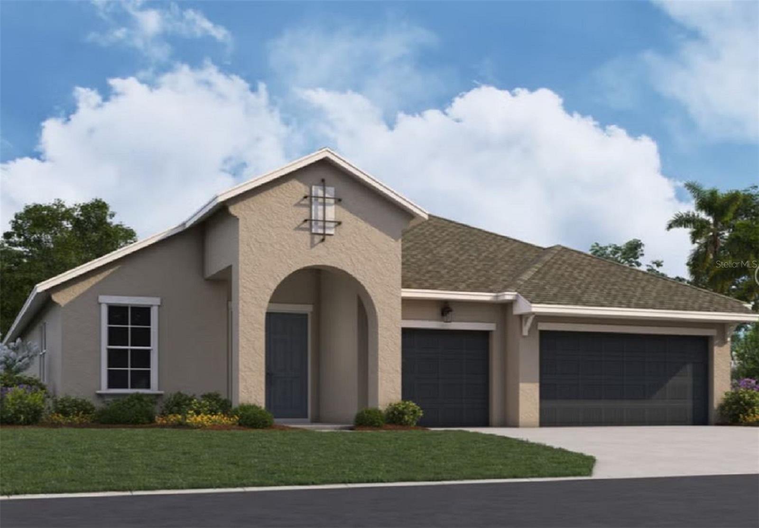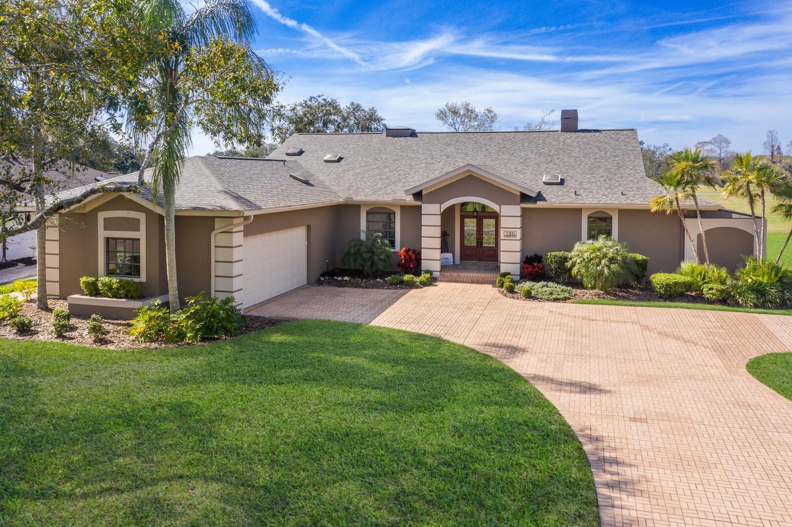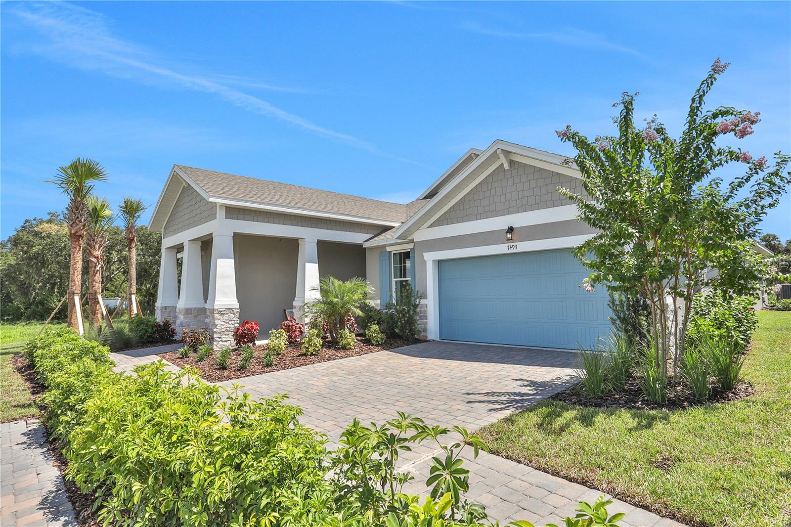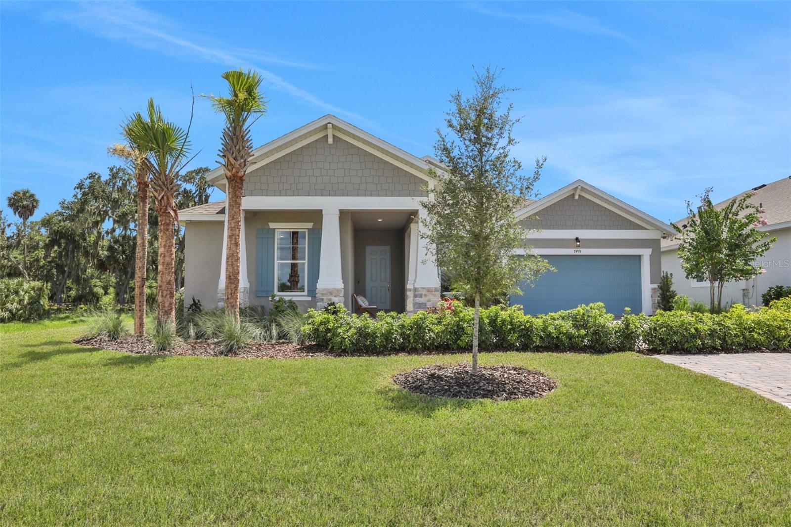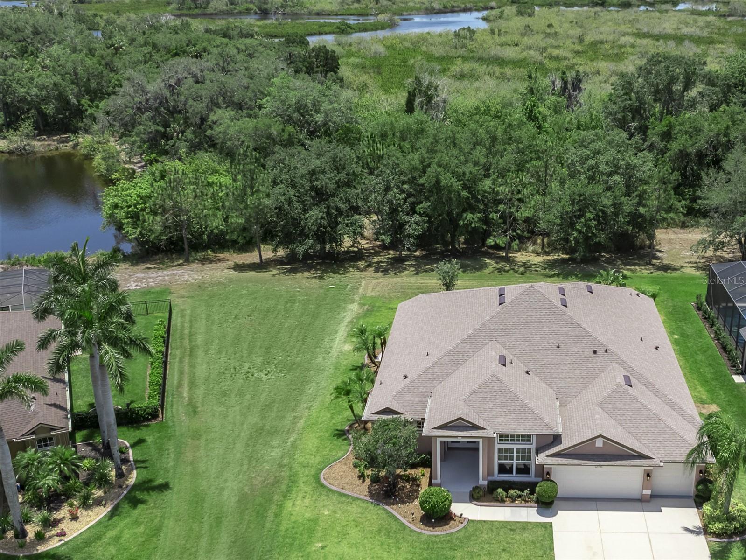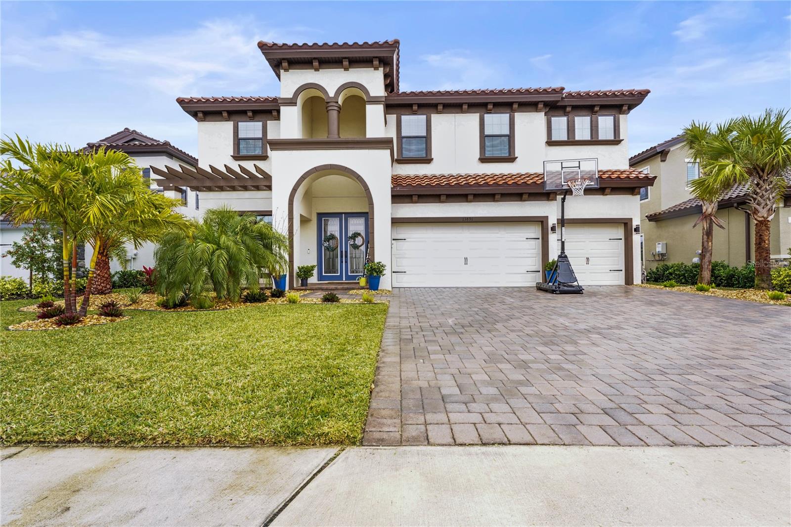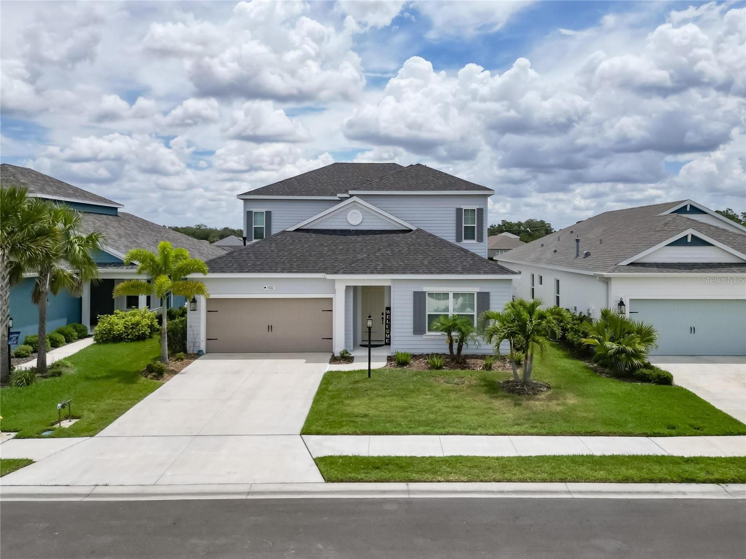3707 Wild Blossom Place, Parrish, FL 34219
Property Photos

Would you like to sell your home before you purchase this one?
Priced at Only: $639,000
For more Information Call:
Address: 3707 Wild Blossom Place, Parrish, FL 34219
Property Location and Similar Properties
- MLS#: A4653146 ( Residential )
- Street Address: 3707 Wild Blossom Place
- Viewed: 11
- Price: $639,000
- Price sqft: $184
- Waterfront: No
- Year Built: 2023
- Bldg sqft: 3470
- Bedrooms: 3
- Total Baths: 3
- Full Baths: 3
- Garage / Parking Spaces: 3
- Days On Market: 21
- Additional Information
- Geolocation: 27.5461 / -82.4275
- County: MANATEE
- City: Parrish
- Zipcode: 34219
- Subdivision: Cypress Glen At River Wilderne
- Elementary School: Annie Lucy Williams
- Middle School: Buffalo Creek
- High School: Parrish Community
- Provided by: COLDWELL BANKER REALTY
- DMCA Notice
-
DescriptionGolf course community living at its finest! Welcome to the award winning Crystal by MI Homes, boasting 2,314 square feet, 3 bedrooms, 3 bathrooms, a den and three car garage. This elegant home is nestled in Cypress Glen, an exclusive community of 40 newer homes in the gated River Wilderness Golf & Country Club, which features an 18 hole golf course, restaurant, Junior Olympic pool, tennis and pickleball courts, fitness center, and much more. This modern home exudes Old Florida charm, with its tile roof with stainless steel accents, and front porch made of all natural stone. It also sports a gorgeous brick paver driveway and lush, tropical landscaping offering a colorful feast for the eyes a constant reminder of why you live in South Florida! Stepping into the foyer, youre greeted by a grand entry hall with 9 foot ceilings. The 8 foot interior doors give the home extra depth. Off the foyer sits the front bedroom with en suite full bath and tub perfect for children or guests who want privacy. Moving down the hall, youll notice the high end porcelain tile floors throughout the home. Off the hallway is the cozy den (can be a fourth bedroom) with double doors and picture windows offering abundant natural light. From there, the home expands into an impressive combination dining/great room living space with 10 foot tray ceiling. This opens directly into the caf and gourmet kitchen, which has a clean, bright feel with its large island, white quartz countertops and tile, stainless steel appliances and hood, and ample cabinetry throughout. A second spacious bedroom with its own full bath sits at the end of a short hall off the great room. The private master suite rests in its own wing and has a spacious walk in closet. The ensuite Master Bath boasts a large enclosed shower, double vanity and water closet. Access the extended, screened in lanai from the caf or the great room, as the home features two sets of sliding glass doors, which can be fully extended for comfort on cool Florida nights. The home features several modern features including a 50 year tile roof, and insulation that will greatly reduce your AC bill. Updates since 2023: 1) Ceiling fans in most rooms and lanai; 2) Sherwin Williams Emerald paint in most rooms; 2) Paver driveway, front walk and porch sealed (Gorilla Kleen); 3) New window treatments, including Hunter Douglas woven woods, and motorized rollers shades for all sliding glass doors. Country club membership is optional, but you can choose a fitness/social membership (without golf) with no joining fee; and dues are very reasonable compared to other clubs in the area. The community also offers free access to a boat ramp on the Manatee River, leading to the Gulf and world class beaches as well as boat and RV storage. Plus no CDDs! Lastly, enjoy all that Parrish has to offer, including new shops and restaurants opening almost weekly, and a new park with splash pad for the kids only five minutes away. Not to mention the Blue Ribbon Annie Williams K 5 School just across the road. Access it all from two 24 hour guarded gates the main gate on Old Tampa, and another on Fort Hamer Road, just north of the Fort Hamer Bridge. This home offers the best of both worlds, as you will be 35 minutes from both St. Pete Beach and Siesta Key Beach in Sarasota, and 45 minutes from two airports. This one wont last long. Make it yours before its gone.
Payment Calculator
- Principal & Interest -
- Property Tax $
- Home Insurance $
- HOA Fees $
- Monthly -
For a Fast & FREE Mortgage Pre-Approval Apply Now
Apply Now
 Apply Now
Apply NowFeatures
Building and Construction
- Builder Model: CRYSTAL
- Builder Name: MI HOMES
- Covered Spaces: 0.00
- Exterior Features: SprinklerIrrigation, StormSecurityShutters
- Flooring: Carpet, EngineeredHardwood
- Living Area: 2314.00
- Roof: Tile
Land Information
- Lot Features: CityLot, Landscaped, OutsideCityLimits
School Information
- High School: Parrish Community High
- Middle School: Buffalo Creek Middle
- School Elementary: Annie Lucy Williams Elementary
Garage and Parking
- Garage Spaces: 3.00
- Open Parking Spaces: 0.00
Eco-Communities
- Pool Features: Community
- Water Source: Public
Utilities
- Carport Spaces: 0.00
- Cooling: CentralAir, CeilingFans
- Heating: Central, Electric
- Pets Allowed: CatsOk, DogsOk, Yes
- Sewer: PublicSewer
- Utilities: CableConnected, ElectricityConnected, HighSpeedInternetAvailable, SewerConnected, WaterConnected
Amenities
- Association Amenities: Gated, Pickleball
Finance and Tax Information
- Home Owners Association Fee Includes: AssociationManagement, MaintenanceGrounds, Pools, Security
- Home Owners Association Fee: 658.41
- Insurance Expense: 0.00
- Net Operating Income: 0.00
- Other Expense: 0.00
- Pet Deposit: 0.00
- Security Deposit: 0.00
- Tax Year: 2024
- Trash Expense: 0.00
Other Features
- Appliances: Dryer, Dishwasher, ExhaustFan, Freezer, Disposal, GasWaterHeater, IceMaker, Microwave, Range, Refrigerator, RangeHood, Washer
- Country: US
- Interior Features: BuiltInFeatures, TrayCeilings, CeilingFans, CofferedCeilings, HighCeilings, LivingDiningRoom, MainLevelPrimary, OpenFloorplan, StoneCounters, WalkInClosets, WoodCabinets, WindowTreatments
- Legal Description: LOT 42, CYPRESS GLEN AT RIVER WILDERNESS PH IV PI #5013.0235/9
- Levels: One
- Area Major: 34219 - Parrish
- Occupant Type: Owner
- Parcel Number: 501302359
- Style: Contemporary
- The Range: 0.00
- Views: 11
- Zoning Code: PD-R
Similar Properties
Nearby Subdivisions
17631763
Aberdeen
Ancient Oaks
Ancient Oaks Units 2 & 3
Aviary At Rutland Ranch
Aviary At Rutland Ranch Ph 1a
Aviary At Rutland Ranch Ph Iia
Bella Lago
Bella Lago Ph I
Bella Lago Ph Ie Iib
Bella Lago Ph Ie & Iib
Bella Lago Ph Ii Subph Iia-ia,
Bella Lago Ph Ii Subph Iiaia I
Broadleaf
Buckhead Trails Ph Ib
Buckhead Trails Ph Iii
Canoe Creek
Canoe Creek Ph I
Canoe Creek Ph Ii Subph Iia I
Canoe Creek Ph Iii
Chelsea Oaks Ph Ii Iii
Chelsea Oaks Ph Ii & Iii
Chelsea Oaks Phase 1
Copperstone
Copperstone Ph I
Copperstone Ph Iia
Copperstone Ph Iib
Copperstone Ph Iic
Country River Estates
Cove At Twin Rivers
Creekside At Rutland Ranch
Creekside At Rutland Ranch P
Creekside Oaks Ph I
Creekside Preserve Ii
Cross Creek
Cross Creek Ph Id
Crosscreek 1d
Crosscreek Ph I Subph B C
Crosscreek Ph I Subph B & C
Crosscreek Ph I-a
Crosscreek Ph Ia
Crosswind Point
Crosswind Point Ph I
Crosswind Point Ph Ii
Crosswind Ranch
Crosswind Ranch Ph 1b
Crosswind Ranch Ph Ia
Cypress Glen At River Wilderne
Del Webb At Bayview
Del Webb At Bayview Ph I Subph
Del Webb At Bayview Ph Ii Subp
Del Webb At Bayview Ph Iii
Del Webb At Bayview Ph Iv
Del Webb At Bayview Phiii
Ellenton Acres
Forest Creek Fennemore Way
Forest Creek Ph I Ia
Forest Creek Ph I & I-a
Forest Creek Ph Iib
Forest Creek Ph Iib Rev
Foxbrook Ph I
Foxbrook Ph Ii
Foxbrook Ph Iii A
Foxbrook Ph Iii B
Foxbrook Ph Iii C
Gamble Creek Estates
Gamble Creek Estates Ph Ii Ii
Gamble Creek Ests
Grand Oak Preserve Fka The Pon
Harrison Ranch Ph I-a
Harrison Ranch Ph Ia
Harrison Ranch Ph Ib
Harrison Ranch Ph Ii-b
Harrison Ranch Ph Iib
Harrison Ranch Ph Iib3
Harrison Ranch Phase Ii-a4 & I
Isles At Bayview
Isles At Bayview Ph I Subph A
Isles At Bayview Ph Ii
Isles At Bayview Ph Iii
John Parrish Add To Parrish
Kingsfield Lakes Ph 2
Kingsfield Lakes Ph 3
Kingsfield Ph I
Kingsfield Ph Ii
Kingsfield Ph Iii
Kingsfield Ph V
Kingsfield Phase Iii
Lakeside Preserve
Legacy Preserve
Lexington
Lexington Add
Lexington Ph Iv
Lexington Ph V Vi Vii
Lincoln Park
Mckinley Oaks
Morgans Glen Ph Ia Ib Ic Iia
Morgans Glen Ph Ia, Ib, Ic, Ii
Na
None
North River Ranch
North River Ranch Morgans Gle
North River Ranch Ph Ia2
North River Ranch Ph Ib Id Ea
North River Ranch Ph Ib & Id E
North River Ranch Ph Ic Id We
North River Ranch Ph Iv-c1
North River Ranch Ph Iva
North River Ranch Ph Ivc1
North River Ranch Riverfield M
North River Ranch, Riverfield,
Oakfield Lakes
Oakfield Trails
Oakfield Trails Phase I
Parkwood Lakes Ph I Ii
Parkwood Lakes Ph V Vi Vii
Parrish West And North Of 301
Ph Iia4 Iia5 Pb60128
Prosperity Lakes
Prosperity Lakes Active Adult
Prosperity Lakes Ph I Subph Ib
Reserve At Twin Rivers
River Plantation Ph I
River Plantation Ph Ii
River Wilderness Ph I
River Wilderness Ph Iia
River Wilderness Ph Iib
River Wilderness Ph Iii Sp C
River Wilderness Ph Iii Sp D2
River Wilderness Ph Iii Sp E F
River Wilderness Ph Iii Sp H1
River Wilderness Ph Iii Subph
River Wilderness Ph Iv
River Woods Ph I
River Woods Ph Ii
River Woods Ph Iii
River Woods Ph Iv
Rivers Reach
Rivers Reach Ph I-b & I-c
Rivers Reach Ph Ia
Rivers Reach Ph Ib Ic
Rivers Reach Ph Ii
Rye Crossing
Rye Ranch
Salt Meadows
Saltmdws Ph Ia
Saltmeadows
Saltmeadows Ph Iia
Sawgrass Lakes Ph I-iii
Sawgrass Lakes Ph Iiii
Seaire
Silverleaf
Silverleaf Ii Iii
Silverleaf Ph I-c
Silverleaf Ph Ia
Silverleaf Ph Ib
Silverleaf Ph Ic
Silverleaf Ph Id
Silverleaf Ph Ii Iii
Silverleaf Ph Iv
Silverleaf Ph V
Silverleaf Ph Vi
Silverleaf Phase Ii Iii
Silverleaf Phase Iv
Southern Oaks Ph I Ii
Summerwood
Summerwoods
Summerwoods Ph Ib
Summerwoods Ph Ic Id
Summerwoods Ph Ii
Summerwoods Ph Iiia Iva
Summerwoods Ph Iiia Iva Pi 40
Summerwoods Ph Iiib Ivb
Summerwoods Ph Iiib & Ivb
Summerwoods Ph Iv-c
Summerwoods Ph Ivc
Timberly Ph I Ii
Twin Rivers
Twin Rivers Ph I
Twin Rivers Ph Ii
Twin Rivers Ph Iii
Twin Rivers Ph Iv
Twin Rivers Ph Va2 Va3
Twin Rivers Ph Va4
Twin Rivers Ph Vb2 Vb3
Willow Bend Ph Ib
Willow Bend Ph Iv
Willow Shores
Windwater
Windwater Ph Ia Ib
Woodland Preserve
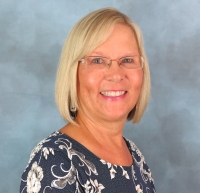
- Cynthia Koenig
- Tropic Shores Realty
- Mobile: 727.487.2232
- cindykoenig.realtor@gmail.com











































