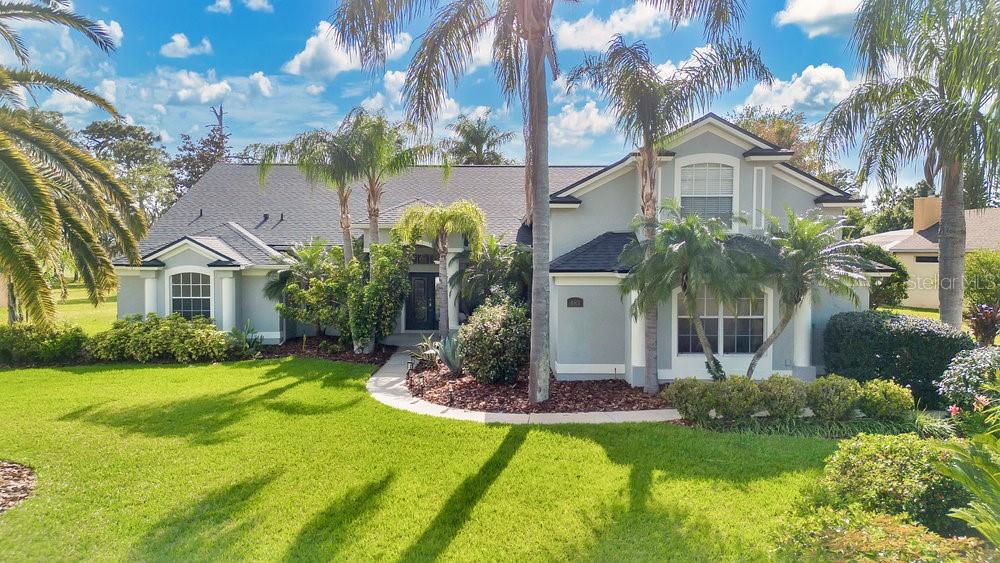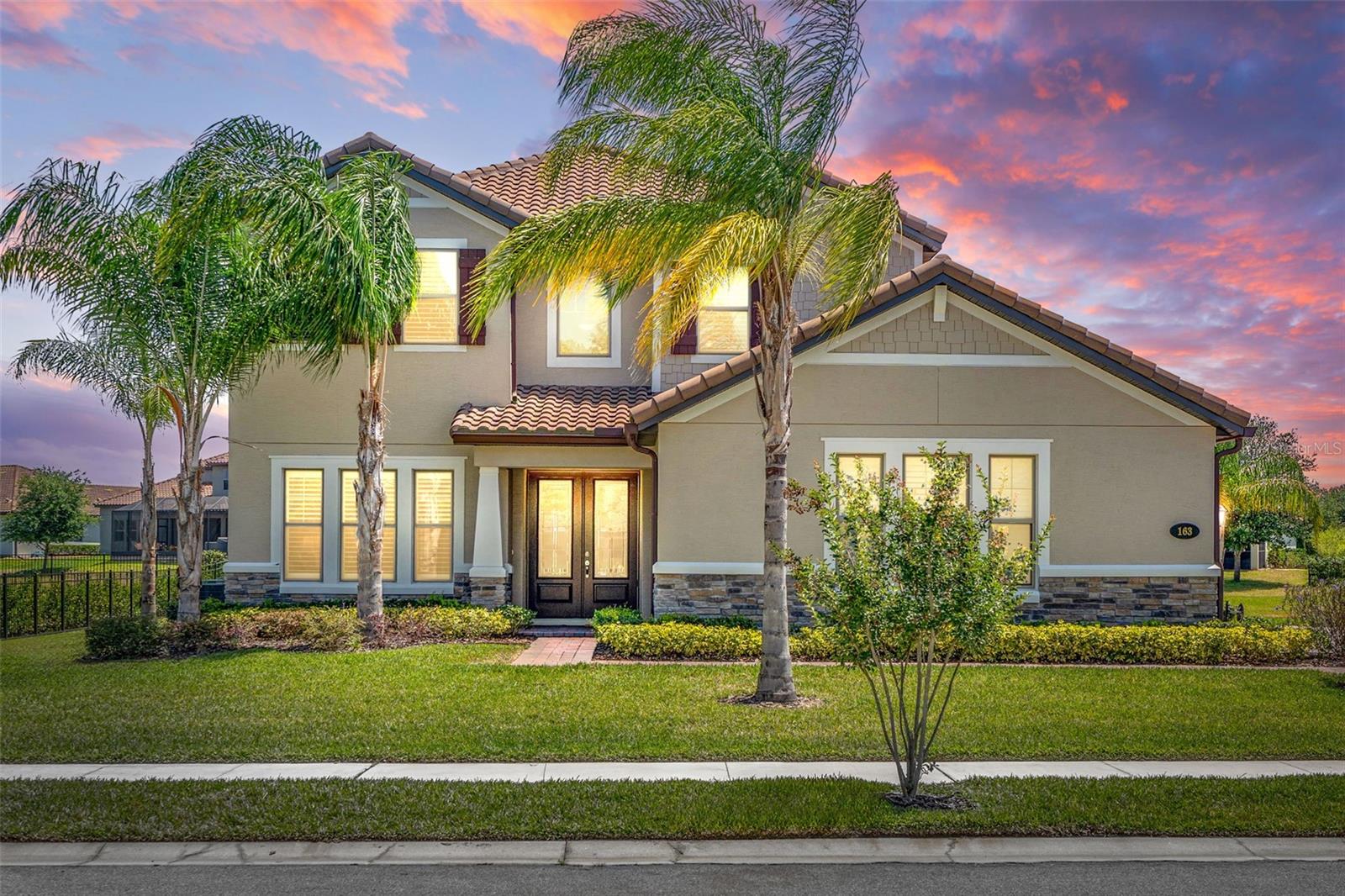483 Pine Meadow Drive, Debary, FL 32713
Property Photos

Would you like to sell your home before you purchase this one?
Priced at Only: $799,000
For more Information Call:
Address: 483 Pine Meadow Drive, Debary, FL 32713
Property Location and Similar Properties
- MLS#: V4942053 ( Residential )
- Street Address: 483 Pine Meadow Drive
- Viewed: 19
- Price: $799,000
- Price sqft: $175
- Waterfront: No
- Year Built: 2000
- Bldg sqft: 4578
- Bedrooms: 4
- Total Baths: 4
- Full Baths: 3
- 1/2 Baths: 1
- Garage / Parking Spaces: 2
- Days On Market: 56
- Additional Information
- Geolocation: 28.9019 / -81.2919
- County: VOLUSIA
- City: Debary
- Zipcode: 32713
- Subdivision: Glen Abbey Unit 06
- Elementary School: Debary Elem
- Middle School: River Springs
- High School: University
- Provided by: LPT REALTY, LLC
- DMCA Notice
-
DescriptionAttention to detail prevails in this home. 483 N Pine Meadow Dr in desirable Glen Abbey of Debary is simply breathtaking. Curb appeal at its finest. A welcoming covered porch. Walking in, you are going to be impressed. Custom finishes greet you throughout the home. High ceilings, natural light, 4 bedrooms and 3.5 baths and a bonus room on the 2nd floor. The bonus room comes furnished. Formal dining room, formal living room, family room. Like wine? The sellers made a custom wine storage under the stairwell. So much better than a Harry Potter room. Huge indoor laundry room. Washer and dryer stay. In the family room, check out the beautiful accent wall made of stone. Elegant yet rustic. The kitchen which is centrally located in the home has everything you need. Granite countertops, breakfast bar, walk in pantry with a farmhouse wood door, gas range, and an eat in area overlooking the swimming pool. Like to entertain? Head on out the sliders to the covered lanai and there is a summer kitchen with gas cooktop. The lot is just shy of 1/2 an acre and overlooking the golf course and the 7th tee so you can enjoy those summer nights with some privacy as there are no rear neighbors. Check out the firepit area. Gives the huge backyard an extra touch of wow! Water softener system, Double AC system. Units were replaced in 2019 and 2023. Roof is 2020. Pool pump replaced 2023. Added bonus, ride on lawnmower and edger stays so you can keep up appearances with ease. Few minutes' drive to the Sunrail for those who commute. 30 minutes to the beaches. Zoned for University High. Go Titans.
Payment Calculator
- Principal & Interest -
- Property Tax $
- Home Insurance $
- HOA Fees $
- Monthly -
For a Fast & FREE Mortgage Pre-Approval Apply Now
Apply Now
 Apply Now
Apply NowFeatures
Building and Construction
- Covered Spaces: 0.00
- Exterior Features: SprinklerIrrigation, Lighting, OutdoorGrill, OutdoorKitchen
- Flooring: CeramicTile, Wood
- Living Area: 3604.00
- Other Structures: OutdoorKitchen
- Roof: Shingle
Property Information
- Property Condition: NewConstruction
Land Information
- Lot Features: CityLot, Flat, Level, OnGolfCourse, OversizedLot, Landscaped
School Information
- High School: University High School-VOL
- Middle School: River Springs Middle School
- School Elementary: Debary Elem
Garage and Parking
- Garage Spaces: 2.00
- Open Parking Spaces: 0.00
- Parking Features: Driveway, Garage, GarageDoorOpener, Oversized
Eco-Communities
- Pool Features: InGround, OutsideBathAccess
- Water Source: Public
Utilities
- Carport Spaces: 0.00
- Cooling: CentralAir, CeilingFans
- Heating: Central
- Pets Allowed: Yes
- Sewer: PublicSewer
- Utilities: CableAvailable, ElectricityConnected, Propane, SewerConnected, WaterConnected
Amenities
- Association Amenities: GolfCourse
Finance and Tax Information
- Home Owners Association Fee: 200.00
- Insurance Expense: 0.00
- Net Operating Income: 0.00
- Other Expense: 0.00
- Pet Deposit: 0.00
- Security Deposit: 0.00
- Tax Year: 2024
- Trash Expense: 0.00
Other Features
- Appliances: Dryer, Microwave, Range, Refrigerator, WaterSoftener, WineRefrigerator, Washer
- Country: US
- Interior Features: BuiltInFeatures, TrayCeilings, CeilingFans, CrownMolding, HighCeilings, KitchenFamilyRoomCombo, MainLevelPrimary, SplitBedrooms, SolidSurfaceCounters, WalkInClosets, WoodCabinets, SeparateFormalDiningRoom, SeparateFormalLivingRoom
- Legal Description: LOT 26 GLEN ABBEY UNIT 6 MB 47 PGS 39-41 INC PER OR 4500 PG 2261
- Levels: Two
- Area Major: 32713 - Debary
- Occupant Type: Owner
- Parcel Number: 8026-14-00-0260
- Possession: CloseOfEscrow
- The Range: 0.00
- View: GolfCourse, TreesWoods
- Views: 19
- Zoning Code: R1
Similar Properties
Nearby Subdivisions
Christberger Manor
Debary Plantation
Debary Plantation Un 04
Debary Plantation Un 10
Debary Plantation Un 13b1
Debary Plantation Un 17d
Debary Plantation Unit 02 Ph 0
Debary Plantation Unit 10
Debary Plantation Unit 11a
Debary Plantation Unit 12
Debary Plantation Unit 13b
Debary Plantation Unit 21c
Debary Plantation Unit 5
Debary S Of Highbanks W Of 17
Debary Woods
Florida Lake Park Prop Inc
Glen Abbey
Glen Abbey Unit 06
Glen Abbey Unit 7 Sec B
Lake Marie Estates
Lake Marie Estates 03
Lake Marie Estates 04
Lake Marie Estates Rep
Millers Acres
Na
Not On List
Not On The List
Orange City Estates
Other
Parkview
Plantation Estates
Plantation Estates Un 1
Plantation Estates Un 10
Plantation Estates Un 24
Plantation Estates Unit 02
Plantation Estates Unit 15
Plantation Estates Unit 24
Plantations Estates Un 02
Reserve At Debary
Reserve At Debary Ph 03
Riviera Bella
Riviera Bella Un 5
Riviera Bella Un 6
Riviera Bella Un 7
Riviera Bella Un 8a
Riviera Bella Un 8b
Riviera Bella Un 8c
Riviera Bella Un 9a
Riviera Bella Un 9b
Riviera Bella Unit 1
Rivington 34s
Rivington 50s
Rivington 60s
Rivington Ph 1a
Rivington Ph 1b
Rivington Ph 1c
Rivington Ph 1d
Rivington Ph 2a
Rivington Ph 2b
Saxon Woods
Spring Walk At The Junction Ph
Springview
Springview Un 05
Springview Un 06
Springview Unit 06
Springwalk At The Junction
Summerhaven Ph 03
Summerhaven Ph 04
Swallows
Terra Alta
Woodbound Lakes

- Cynthia Koenig
- Tropic Shores Realty
- Mobile: 727.487.2232
- cindykoenig.realtor@gmail.com



















































