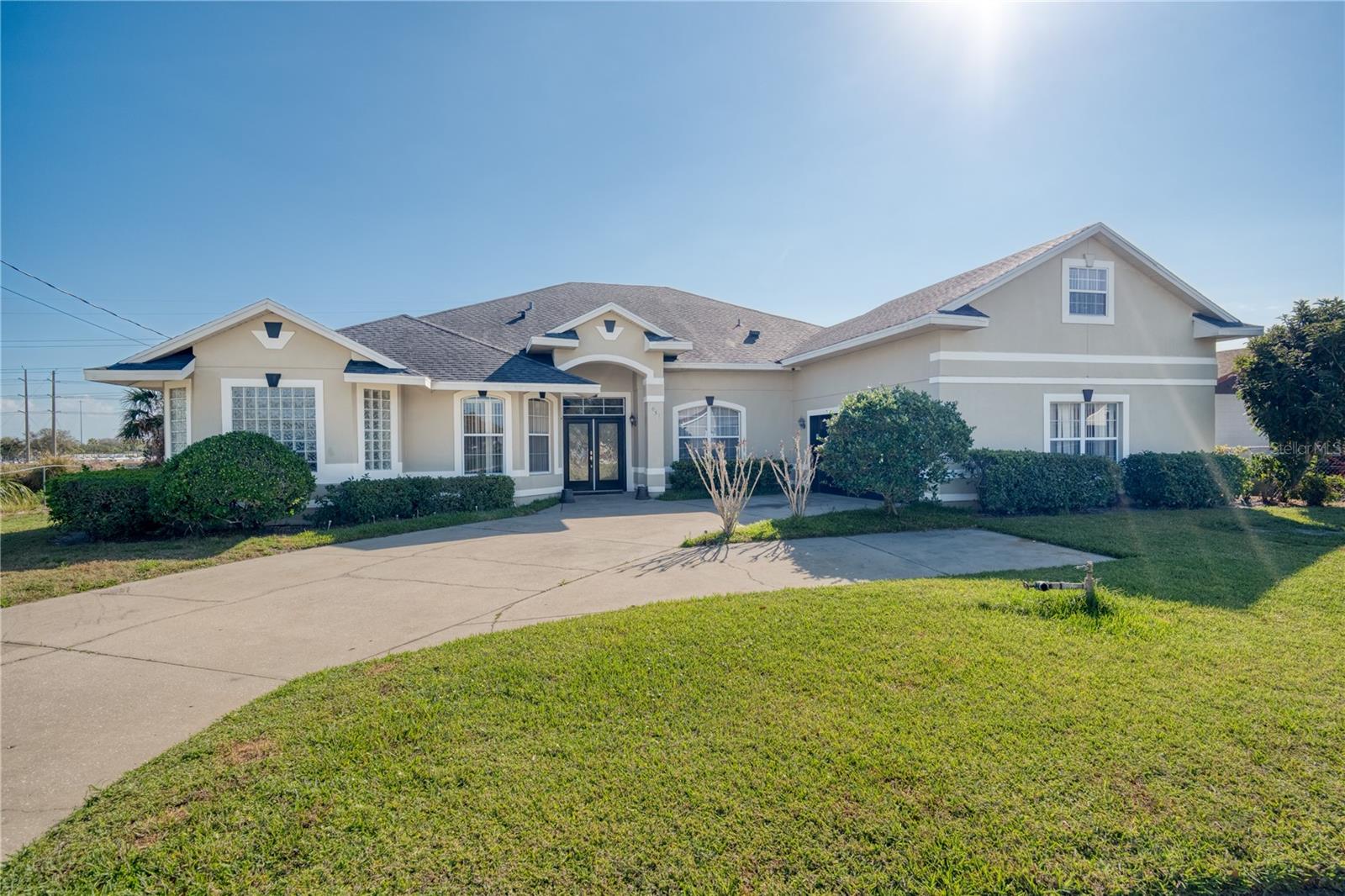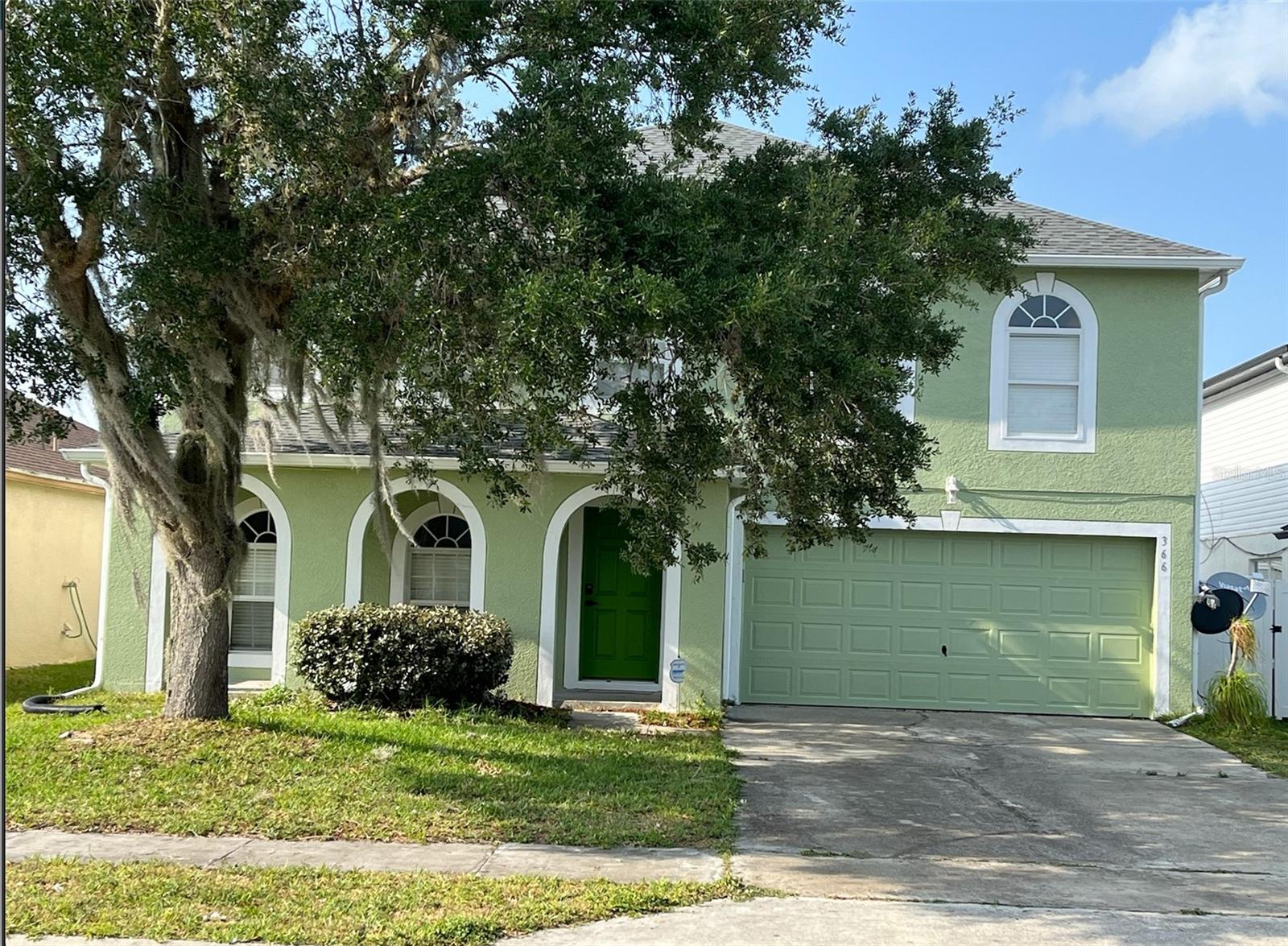1943 Sipes Avenue, Sanford, FL 32771
Property Photos

Would you like to sell your home before you purchase this one?
Priced at Only: $499,000
For more Information Call:
Address: 1943 Sipes Avenue, Sanford, FL 32771
Property Location and Similar Properties
- MLS#: O6273377 ( Residential )
- Street Address: 1943 Sipes Avenue
- Viewed: 1
- Price: $499,000
- Price sqft: $144
- Waterfront: No
- Year Built: 2023
- Bldg sqft: 3474
- Bedrooms: 3
- Total Baths: 4
- Full Baths: 3
- 1/2 Baths: 1
- Garage / Parking Spaces: 2
- Days On Market: 140
- Additional Information
- Geolocation: 28.7951 / -81.2308
- County: SEMINOLE
- City: Sanford
- Zipcode: 32771
- Subdivision: Sipes Fehr
- Provided by: CENTURY 21 INTEGRA
- DMCA Notice
-
Description2023 custom crafted exclusive home on large home site with NO HOA. USDA Eligible! This is a one of a kind 3 Bedroom 3.5 Bath home with open spacious floor plan. YES, everyone gets their own bathroom! The location to downtown is so desirable, with all the award winning restaurants, breweries, entertainment venues and businesses. Minutes from the Sanford Orlando International Airport. This custom home builder put forth their best with the design and features in this home. As you enter the stained glass 10 foot French front doors you immediately notice large tile flooring and high 12 foot ceilings throughout. The large living room leads into the kitchen and breakfast area with stone counters, stainless steel GE appliances and high custom cabinets, soft close drawers and fixtures. Enjoy cooking with gas? Well, this has it! The home also includes a large Office/Study with bay windows, 2 car garage, and spacious bedrooms which each have their own bathrooms with floor to ceiling tile and stone counters. Walk in shower and bedrooms with spacious closets with French doors. As you enter the back covered porch you immediately envision an outdoor cooking area and seating for all your guests. The perfect space to watch a ball game or have a cool beverage overlooking the large partially fenced backyard with plush green grass. Plenty of room to build that custom pool for our hot summers! This is one you wont want to miss.
Payment Calculator
- Principal & Interest -
- Property Tax $
- Home Insurance $
- HOA Fees $
- Monthly -
For a Fast & FREE Mortgage Pre-Approval Apply Now
Apply Now
 Apply Now
Apply NowFeatures
Building and Construction
- Covered Spaces: 0.00
- Exterior Features: FrenchPatioDoors
- Fencing: Vinyl
- Flooring: Tile
- Living Area: 2581.00
- Roof: Shingle
Garage and Parking
- Garage Spaces: 2.00
- Open Parking Spaces: 0.00
Eco-Communities
- Water Source: Public
Utilities
- Carport Spaces: 0.00
- Cooling: CentralAir, CeilingFans
- Heating: Central, Gas
- Pets Allowed: Yes
- Sewer: SepticTank
- Utilities: ElectricityConnected, NaturalGasConnected, WaterConnected
Finance and Tax Information
- Home Owners Association Fee: 0.00
- Insurance Expense: 0.00
- Net Operating Income: 0.00
- Other Expense: 0.00
- Pet Deposit: 0.00
- Security Deposit: 0.00
- Tax Year: 2023
- Trash Expense: 0.00
Other Features
- Appliances: Dryer, Dishwasher, GasWaterHeater, Microwave, Range, Refrigerator, Washer
- Country: US
- Interior Features: CeilingFans, HighCeilings, OpenFloorplan, StoneCounters, WindowTreatments
- Legal Description: LOT 4 SIPES FEHR PLAT BOOK 85 PAGES 64-65
- Levels: One
- Area Major: 32771 - Sanford/Lake Forest
- Occupant Type: Vacant
- Parcel Number: 33-19-31-515-0000-0040
- The Range: 0.00
- Zoning Code: R1
Similar Properties
Nearby Subdivisions
Academy Manor
Bartrams Landing At St Johns
Bel-air Sanford
Belair Place
Belair Sanford
Berington Club Ph 3
Bookertown
Buckingham Estates
Buckingham Estates Ph 3 4
Buckingham Estates Ph 3 And 4
Buena Vista Estates
Buena Vista Ests
Calabria Cove
Cameron Preserve
Cates Add
Celery Key
Celery Lakes Ph 1
Celery Lakes Ph 2
Celery Oaks
Celery Oaks Sub
Country Club Manor
Country Club Manor Unit 2
Crown Colony Sub
Dakotas Sub
De Forests Add
Dreamwold 3rd Sec
Eastgrove Ph 2
Estates At Rivercrest
Estates At Wekiva Park
Estuary At St Johns
Evans Terrace
Fla Land Colonization Cos Add
Forest Glen Sub
Fort Mellon
Fort Mellon 2nd Sec
Foxspur Sub Ph 2
Franklin Terrace
Georgia Acres
Grove Manors
Highland Park
Lake Forest
Lake Forest Sec 1
Lake Forest Sec 3b Ph 5
Lake Forest Sec Two A
Lake Markham Estates
Lake Markham Landings
Lake Markham Preserve
Lake Sylvan Cove
Lake Sylvan Estates
Lake Sylvan Oaks
Lanes Add
Leavitts Sub W F
Lincoln Heights Sec 2
Loch Arbor Country Club Entran
Lockharts Sub
Magnolia Heights
Markham Forest
Markham Square
Martins Add A C
Matera
Mayfair Meadows
Midway
Monterey Oaks Ph 2 Rep
None
Not On The List
Oaks Of Sanford
Oregon Trace
Other
Packards 1st Add To Midway
Palm Point
Pamala Oaks
Partins Sub Of Lt 27
Pearl Lake Estates
Pine Level
Preserve At Astor Farms
Preserve At Astor Farms Ph 1
Preserve At Astor Farms Ph 2
Preserve At Astor Farms Ph 3
Preserve At Lake Monroe
Retreat At Wekiva
Retreat At Wekiva Ph 2
Retreat At Wekiva - Ph 2
River Crest Ph 1
River Crest Ph 2
Riverbend At Cameron Heights
Riverbend At Cameron Heights P
Riverside Oaks
Riverside Reserve
Robinsons Survey Of An Add To
Rose Court
Rosecrest
Roseland Parks 1st Add
San Lanta
San Lanta 2nd Sec
San Lanta 2nd Sec Rep
San Lanta 3rd Sec
Sanford Farms
Sanford Heights
Sanford Town Of
Sanford Trails Estates
Seminole Estates
Seminole Park
Shadow Lake Woods
Silverleaf
Sipes Fehr
Somerset At Sanford Farms
South Sanford
South Sylvan Lake Shores
St Johns River Estates
Sterling Meadows
Sylvan Estates
The Glades On Sylvan Lake
The Glades On Sylvan Lake Ph 2
Thornbrooke Ph 4
Tusca Place North
Wilson Park
Wilson Place
Woodsong

- Cynthia Koenig
- Tropic Shores Realty
- Mobile: 727.487.2232
- cindykoenig.realtor@gmail.com






































