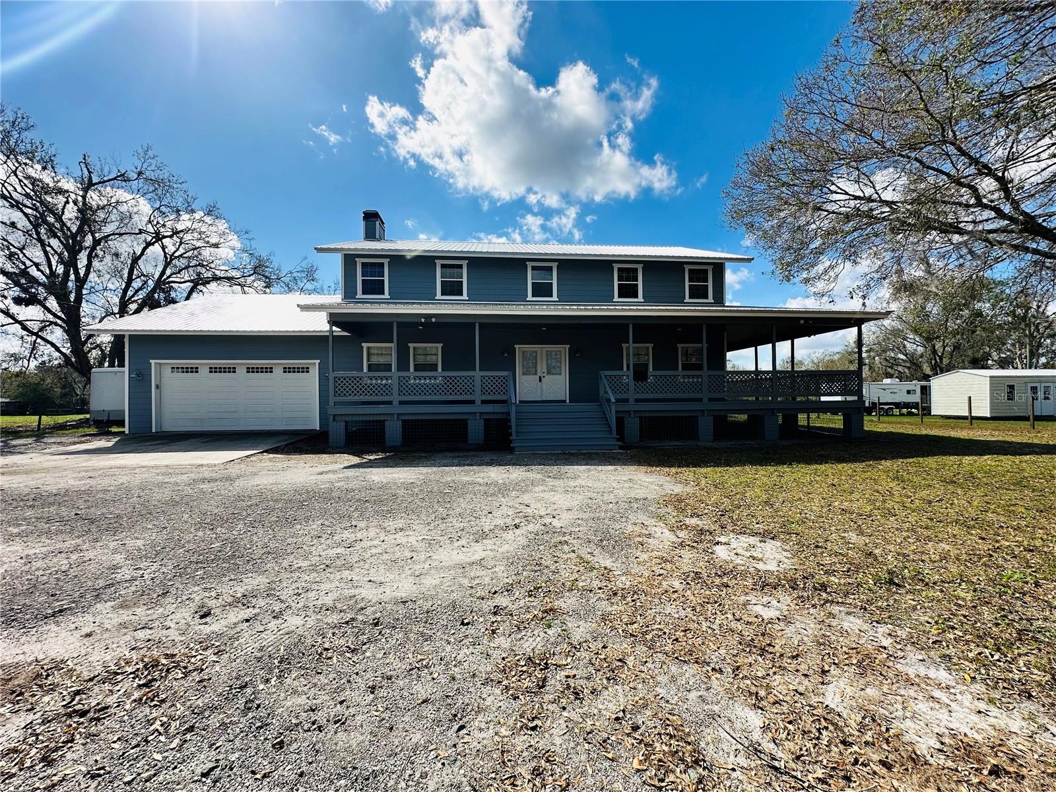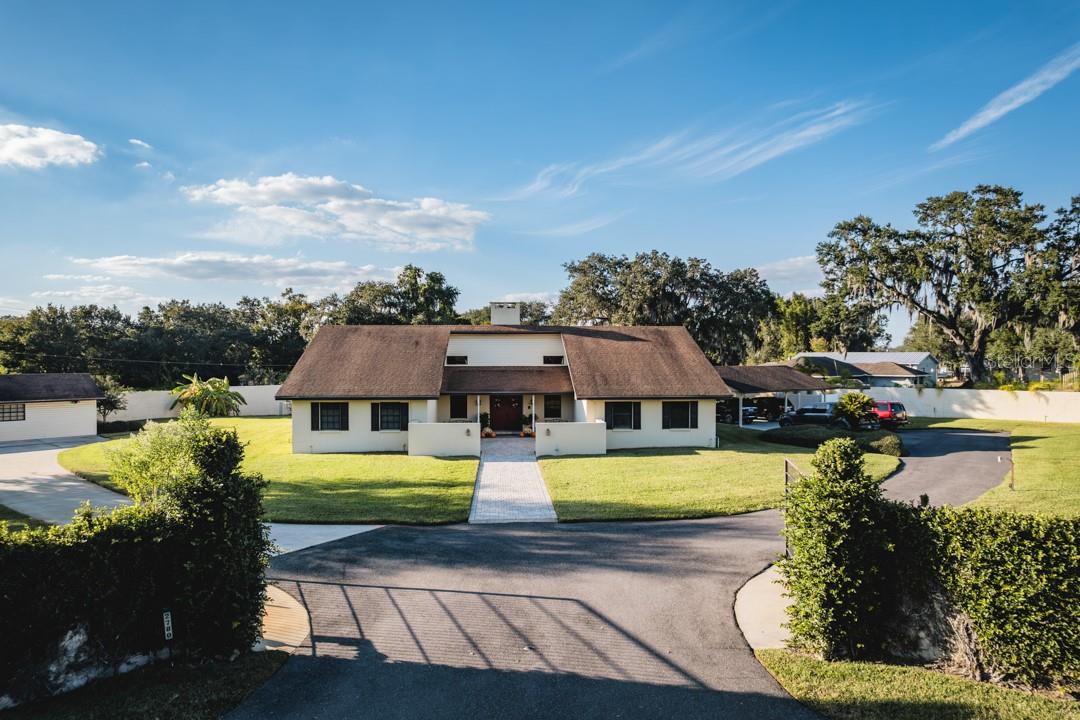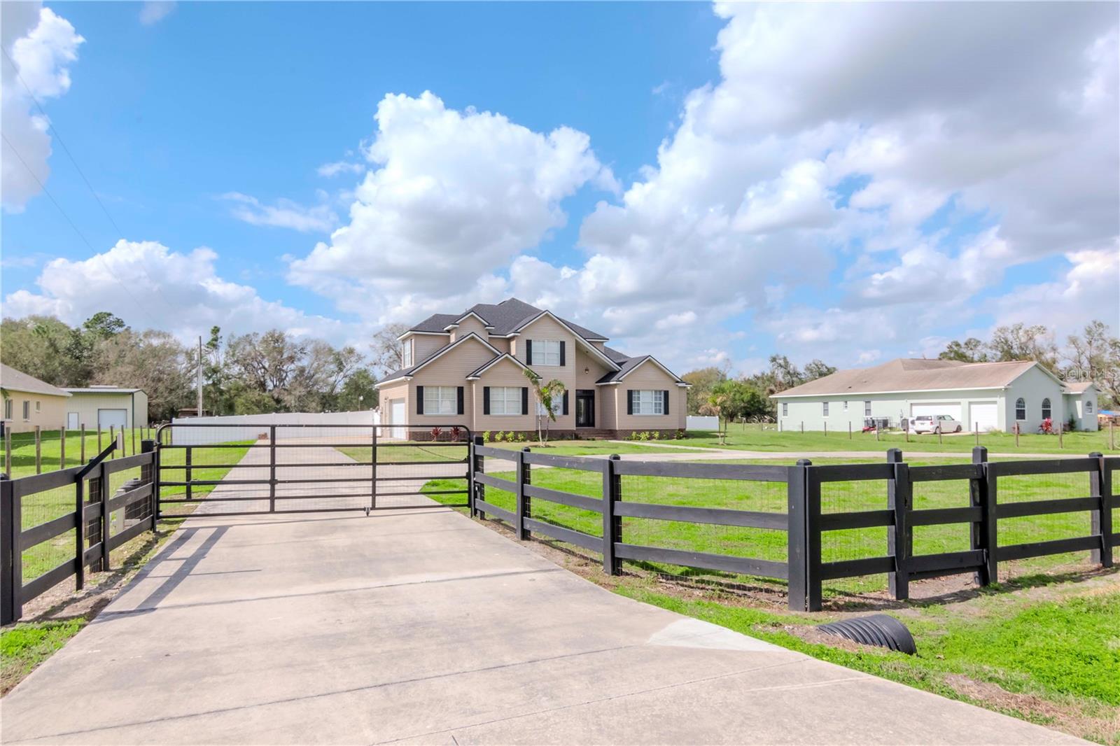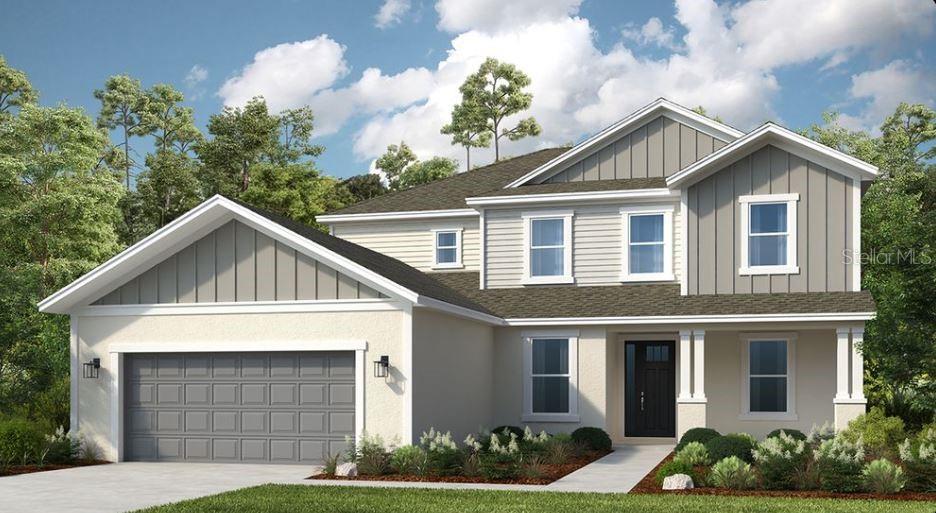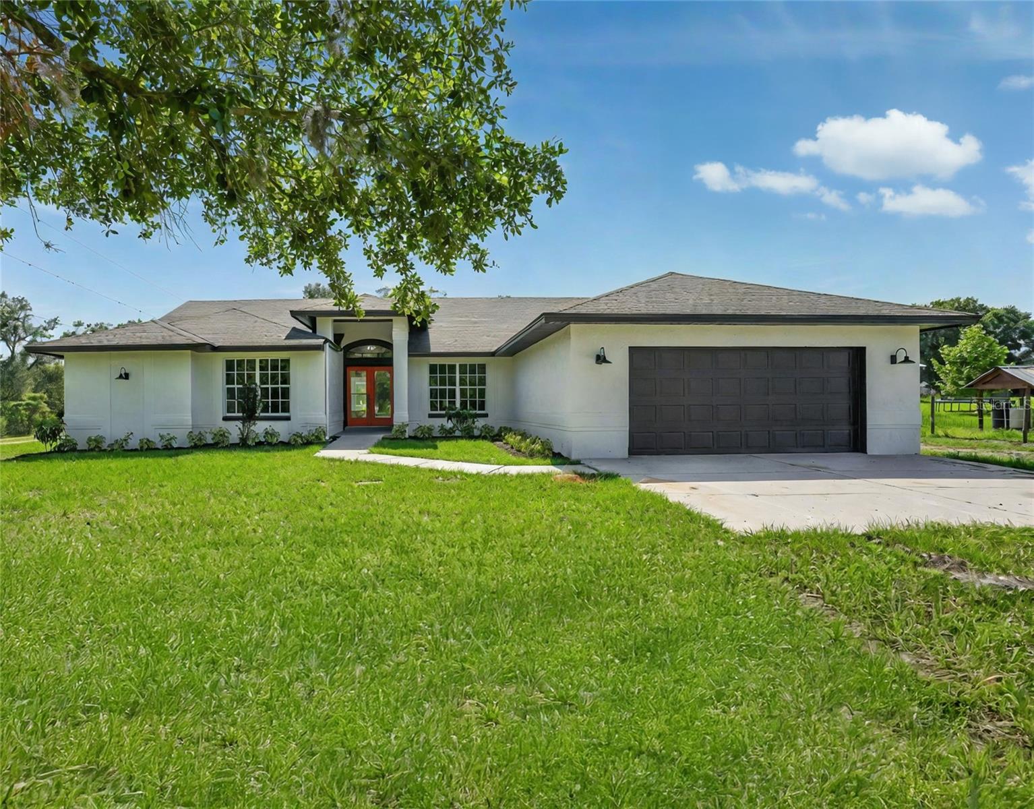6303 Barton Road, Plant City, FL 33565
Property Photos

Would you like to sell your home before you purchase this one?
Priced at Only: $775,000
For more Information Call:
Address: 6303 Barton Road, Plant City, FL 33565
Property Location and Similar Properties
- MLS#: TB8331505 ( Residential )
- Street Address: 6303 Barton Road
- Viewed: 8
- Price: $775,000
- Price sqft: $242
- Waterfront: No
- Year Built: 2025
- Bldg sqft: 3200
- Bedrooms: 3
- Total Baths: 4
- Full Baths: 3
- 1/2 Baths: 1
- Garage / Parking Spaces: 2
- Days On Market: 169
- Additional Information
- Geolocation: 28.0574 / -82.2082
- County: HILLSBOROUGH
- City: Plant City
- Zipcode: 33565
- Subdivision: Old Fashioned Acres
- Elementary School: Cork HB
- Middle School: Tomlin HB
- High School: Strawberry Crest High School
- Provided by: KELLER WILLIAMS SOUTH TAMPA
- DMCA Notice
-
DescriptionThis brand new custom built farmhouse combines modern comfort with timeless charm. It is situated on a spacious 1.1 acre lot in the heart of Plant City. The home is surrounded by other farm style properties and is located across from an equestrian facility, creating a peaceful yet connected rural setting.The home features three bedrooms and four bathrooms. The layout includes a large kitchen, a separate dining room, and a living area downstairs, along with a bedroom and en suite bathroom. Upstairs, you will find the master suite, an additional bedroom with its own bathroom, a loft, and a balcony.A covered patio extends your living space outdoors, providing the perfect spot for relaxation or entertaining. The property is zoned to allow horses, making it ideal for equestrian enthusiasts. There is ample outdoor space to design your dream backyard, set up a chicken coop, or store your recreational toys. With no HOA or CDD fees, you can also park your RV, boat, or other vehicles without restrictions.This energy efficient home offers the best of country living in a tranquil and convenient location. Dont miss your chance to own this beautiful custom farmhouse. Contact us today to schedule your private showing!
Payment Calculator
- Principal & Interest -
- Property Tax $
- Home Insurance $
- HOA Fees $
- Monthly -
For a Fast & FREE Mortgage Pre-Approval Apply Now
Apply Now
 Apply Now
Apply NowFeatures
Building and Construction
- Covered Spaces: 0.00
- Exterior Features: Balcony, Lighting, RainGutters
- Flooring: Vinyl, Wood
- Living Area: 3200.00
- Other Structures: RvBoatStorage
- Roof: Shingle
Property Information
- Property Condition: NewConstruction
Land Information
- Lot Features: Farm, OversizedLot
School Information
- High School: Strawberry Crest High School
- Middle School: Tomlin-HB
- School Elementary: Cork-HB
Garage and Parking
- Garage Spaces: 2.00
- Open Parking Spaces: 0.00
Eco-Communities
- Water Source: Public
Utilities
- Carport Spaces: 0.00
- Cooling: CentralAir
- Heating: Electric
- Sewer: PublicSewer
- Utilities: ElectricityConnected
Finance and Tax Information
- Home Owners Association Fee: 0.00
- Insurance Expense: 0.00
- Net Operating Income: 0.00
- Other Expense: 0.00
- Pet Deposit: 0.00
- Security Deposit: 0.00
- Tax Year: 2024
- Trash Expense: 0.00
Other Features
- Appliances: ConvectionOven, Dishwasher, Disposal, Microwave, Refrigerator, RangeHood
- Country: US
- Interior Features: BuiltInFeatures, HighCeilings, KitchenFamilyRoomCombo, LivingDiningRoom, OpenFloorplan, UpperLevelPrimary
- Legal Description: OLD FASHIONED ACRES LOT 1
- Levels: Two
- Area Major: 33565 - Plant City
- Occupant Type: Vacant
- Parcel Number: U-09-28-21-67Z-000000-00001.0
- Possible Use: Horses
- The Range: 0.00
- Zoning Code: AS-1
Similar Properties
Nearby Subdivisions
Ansley Terrace
Cato Platted Sub
Cypress Reserve Ph 2
Farm At Varrea
Gallagher Ranch
North Park Isle
North Park Isle Ph 1a
North Park Isle Ph 1b 1c 1d
North Park Isle Ph 1b 1c & 1d
North Park Isle Ph 1b 1c 1d
North Park Isle Ph 2a
Oakrest
Old Fashioned Acres
Park East
Ray Platted Sub
Stafford Oaks
Timber Ridge
Tims Way
Tomlinsons Acres Platted
Unplatted
Varrea Ph 1
Zzz Unplatted
Zzz Unplatted
Zzzunplatted
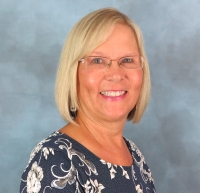
- Cynthia Koenig
- Tropic Shores Realty
- Mobile: 727.487.2232
- cindykoenig.realtor@gmail.com

















































