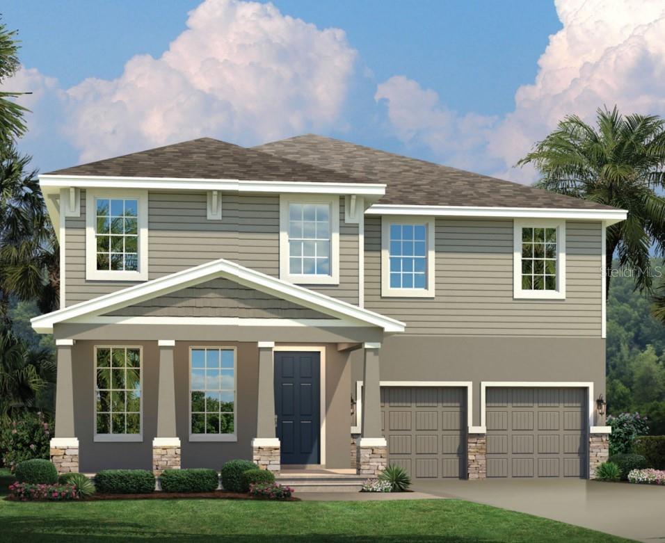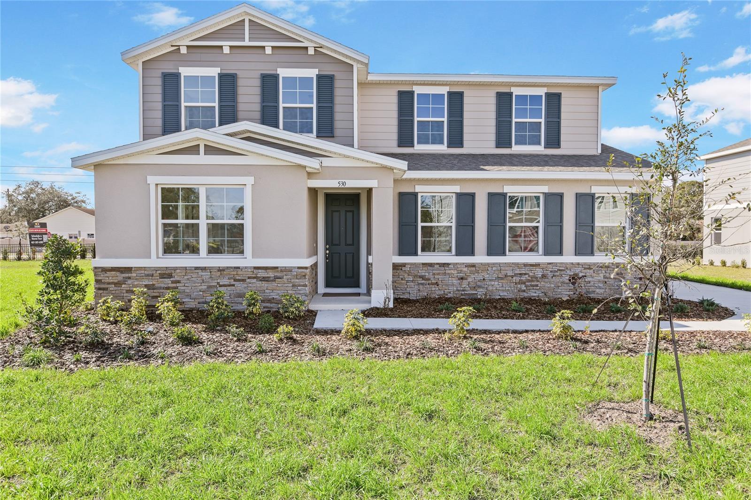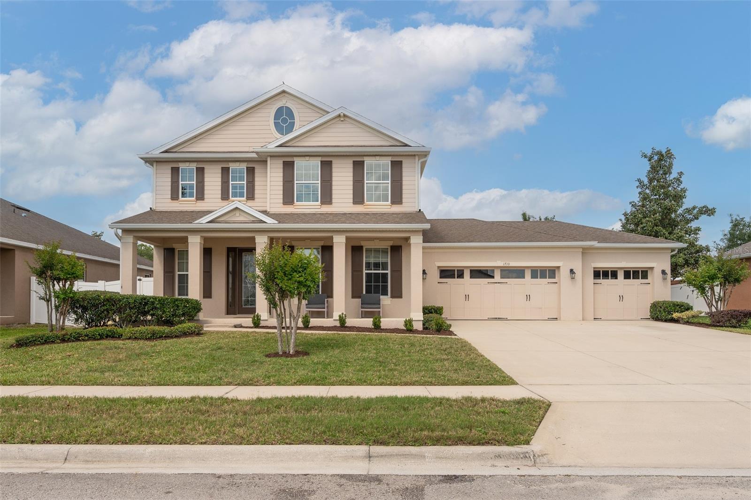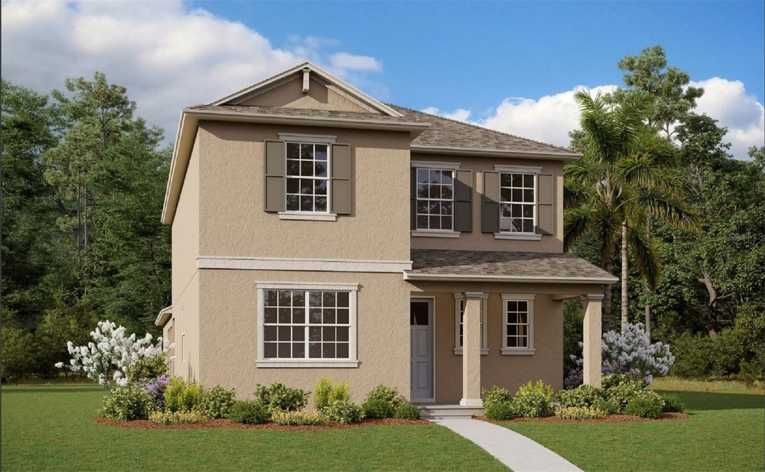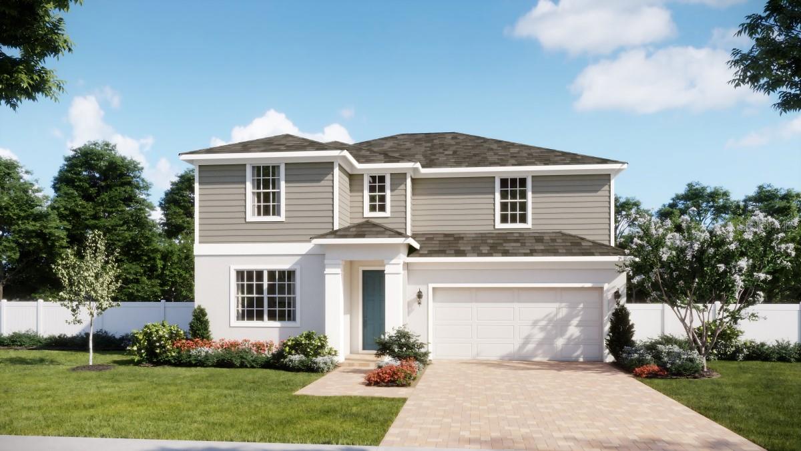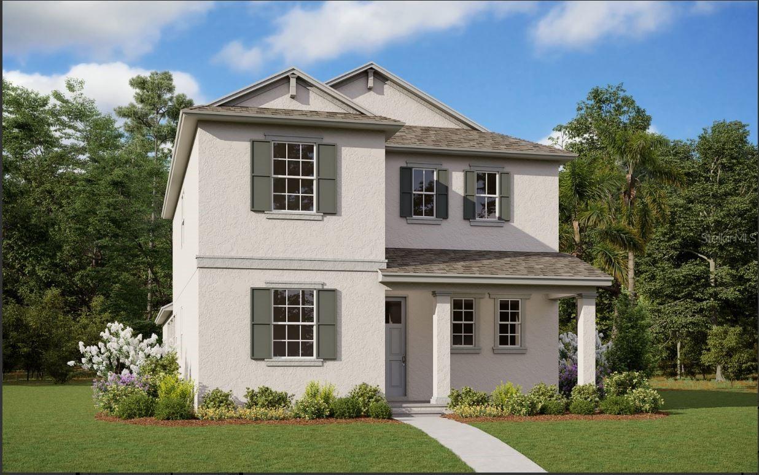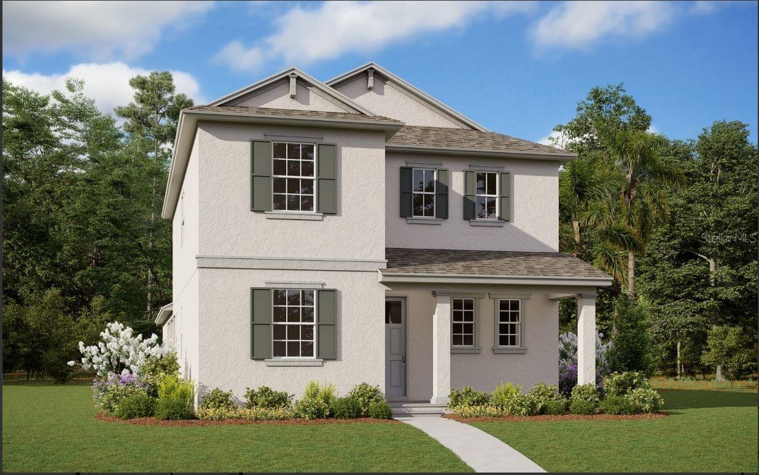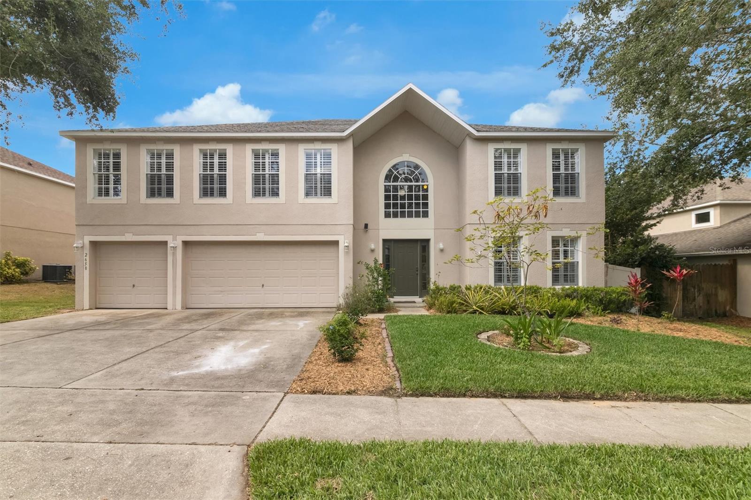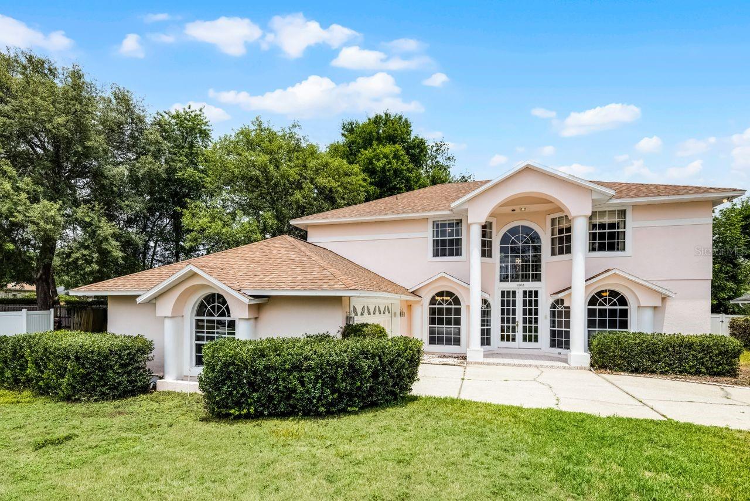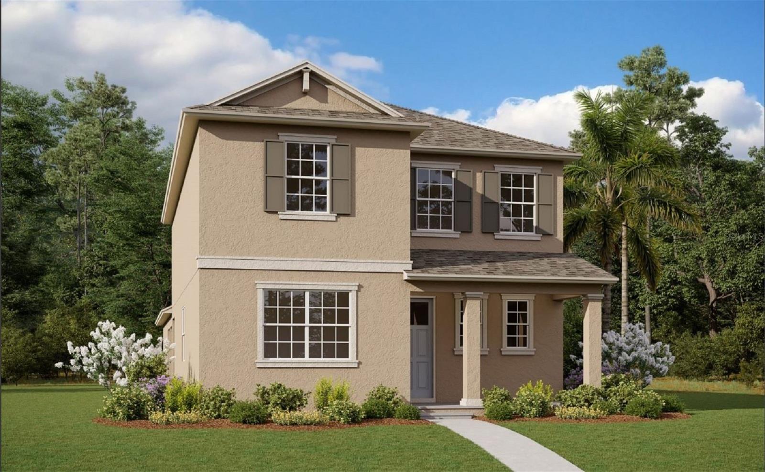1147 Degraw Drive, Apopka, FL 32712
Property Photos

Would you like to sell your home before you purchase this one?
Priced at Only: $475,000
For more Information Call:
Address: 1147 Degraw Drive, Apopka, FL 32712
Property Location and Similar Properties
- MLS#: O6253980 ( Residential )
- Street Address: 1147 Degraw Drive
- Viewed: 40
- Price: $475,000
- Price sqft: $175
- Waterfront: No
- Year Built: 2010
- Bldg sqft: 2714
- Bedrooms: 4
- Total Baths: 3
- Full Baths: 3
- Garage / Parking Spaces: 2
- Days On Market: 216
- Additional Information
- Geolocation: 28.7474 / -81.5387
- County: ORANGE
- City: Apopka
- Zipcode: 32712
- Subdivision: Rock Springs Ridge Ph Vi B
- Provided by: OPENDOOR BROKERAGE LLC
- DMCA Notice
-
DescriptionOne or more photo(s) has been virtually staged. Welcome to this fabulous area! This home has Fresh Interior Paint, Partial flooring replacement in some areas. Discover a bright interior tied together with a neutral color palette. Step into the kitchen, complete with an eye catching stylish backsplash. The primary bathroom is fully equipped with a separate tub and shower, double sinks, and plenty of under sink storage. The back yard is the perfect spot to kick back with the included covered sitting area. A must see!
Payment Calculator
- Principal & Interest -
- Property Tax $
- Home Insurance $
- HOA Fees $
- Monthly -
For a Fast & FREE Mortgage Pre-Approval Apply Now
Apply Now
 Apply Now
Apply NowFeatures
Building and Construction
- Covered Spaces: 0.00
- Exterior Features: Other
- Flooring: Carpet, Tile
- Living Area: 2714.00
- Roof: Shingle
Garage and Parking
- Garage Spaces: 2.00
- Open Parking Spaces: 0.00
- Parking Features: Driveway
Eco-Communities
- Water Source: Public
Utilities
- Carport Spaces: 0.00
- Cooling: CentralAir, CeilingFans
- Heating: Central
- Pets Allowed: Yes
- Sewer: PublicSewer
- Utilities: ElectricityAvailable, WaterAvailable
Finance and Tax Information
- Home Owners Association Fee Includes: Other
- Home Owners Association Fee: 137.00
- Insurance Expense: 0.00
- Net Operating Income: 0.00
- Other Expense: 0.00
- Pet Deposit: 0.00
- Security Deposit: 0.00
- Tax Year: 2023
- Trash Expense: 0.00
Other Features
- Appliances: Dishwasher, ElectricWaterHeater, Microwave
- Country: US
- Interior Features: CeilingFans, EatInKitchen, MainLevelPrimary
- Legal Description: ROCK SPRINGS RIDGE PHASE VI-B 67/76 LOT1254
- Levels: Two
- Area Major: 32712 - Apopka
- Occupant Type: Vacant
- Parcel Number: 17-20-28-7429-12-540
- The Range: 0.00
- Views: 40
- Zoning Code: PUD
Similar Properties
Nearby Subdivisions
.
Acuera Estates
Apopka Ranches
Apopka Terrace
Arbor Rdg Ph 01 B
Arbor Rdg Ph 04 A B
Bent Oak Ph 01
Bentley Woods
Bluegrass Estates
Bridle Path
Bridlewood
Cambridge Commons
Carriage Hill
Chandler Estates
Country Shire
Crossroads At Kelly Park
Diamond Hill At Sweetwater Cou
Dominish Estates
Dream Lake Heights
Errol Estate
Errol Estates
Errol Hills Village
Errol Place
Estates At Sweetwater Golf And
Fisher Plantation B D E
Foxborough
Golden Gem 50s
Golden Orchard
Heather Glen At Sweetwater Cou
Hilltop Estates
Kelly Park
Kelly Park Hills South Ph 03
Kelly Park Hills South Ph 04
Lake Mc Coy Oaks
Lake Todd Estates
Lakeshorewekiva
Laurel Oaks
Legacy Hills
Lester Rdg
Lexington Club
Lexington Club Ph 02
Magnolia Oaks Ridge
Magnolia Oaks Ridge Ph 02
Majestic Oaks
Martin Place
None
Oak Hill Reserve Ph 02
Oak Rdg Ph 2
Oaks At Kelly Park
Oaks/kelly Park Ph 1
Oaks/kelly Park Ph 2
Oakskelly Park Ph 1
Oakskelly Park Ph 2
Oakview
Orange County
Palmetto Rdg
Palms Sec 01
Palms Sec 03
Palms Sec 04
Park View Preserve Ph 1
Park View Reserve Phase 1
Parkside At Errol Estates Sub
Parkview Preserve
Pines Wekiva Sec 01 Ph 02 Tr D
Pitman Estates
Plymouth Hills
Plymouth Landing Ph 02 49 20
Ponkan Pines
Quail Estates
Reagans Reserve 4773
Rhetts Ridge
Rock Spgs Estates
Rock Spgs Homesites
Rock Spgs Park
Rock Spgs Rdg Ph Ivb
Rock Spgs Rdg Ph Va
Rock Spgs Rdg Ph Vb
Rock Spgs Rdg Ph Vc
Rock Spgs Rdg Ph Via
Rock Spgs Rdg Ph Vib
Rock Spgs Rdg Ph Viia
Rock Spgs Ridge Ph 01
Rock Spgs Ridge Ph 02
Rock Spgs Ridge Ph 04a 51 137
Rock Springs Ridge
Rock Springs Ridge Ph 03 473
Rock Springs Ridge Ph 04a 51 1
Rock Springs Ridge Ph Vi-b
Rock Springs Ridge Ph Vib
Rolling Oaks
San Sebastian Reserve
Sanctuary Golf Estates
Seasons At Summit Ridge
Spring Hollow Ph 01
Spring Ridge Ph 03 4361
Spring Ridge Ph 04 Ut 01 47116
Stoneywood Ph 01
Stoneywood Ph 1
Stoneywood Ph Ii
Sweetwater Country Club
Sweetwater Country Club Place
Sweetwater Country Club Sec B
Sweetwater Country Clubles Cha
Sweetwater Park Village
Sweetwater West
Tanglewilde St
Traditionswekiva
Villa Capri
Vista Reserve Ph 1
Vista Reserve Ph 2
Votaw Manor
Wekiva Park
Wekiva Preserve
Wekiva Preserve 43/18
Wekiva Preserve 4318
Wekiva Ridge
Wekiva Run
Wekiva Run Ph 3a
Wekiva Run Ph Iia
Wekiva Run Ph Iib N
Wekiva Spgs Estates
Wekiva Spgs Reserve Ph 02 4739
Wekiva Springs Reserve Ph 1
Wekiwa Glen Rep
Winding Mdws
Winding Meadows
Windrose
Wolf Lake Ranch

- Cynthia Koenig
- Tropic Shores Realty
- Mobile: 727.487.2232
- cindykoenig.realtor@gmail.com




























