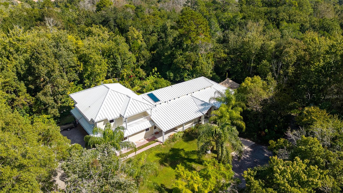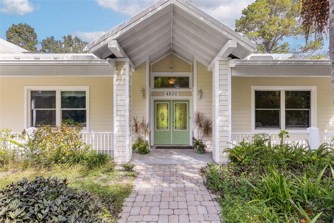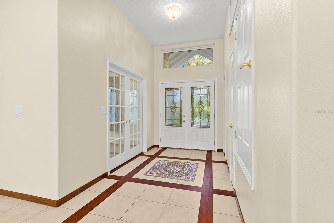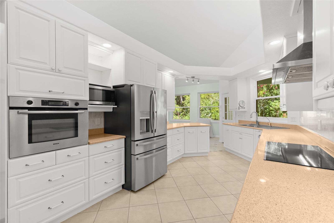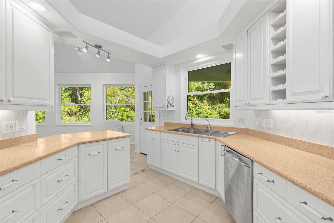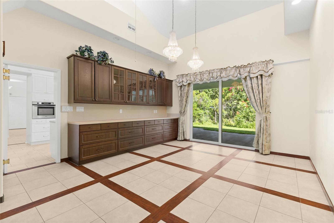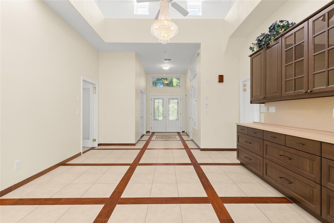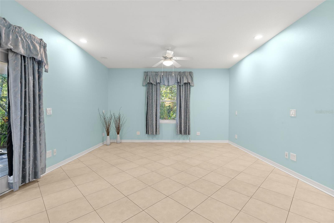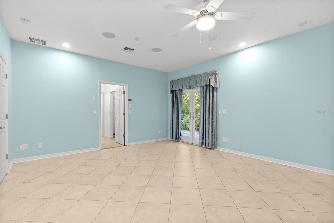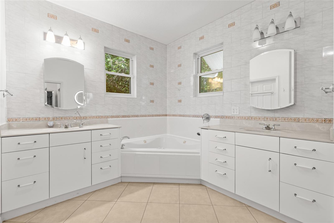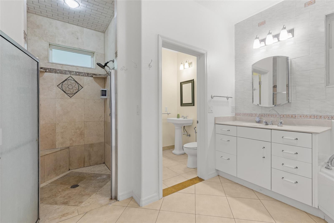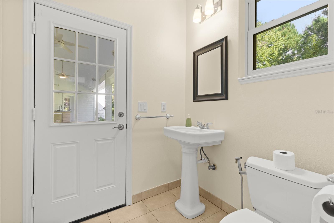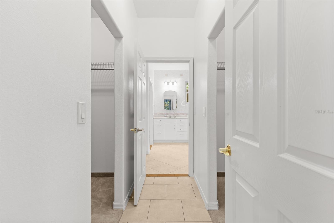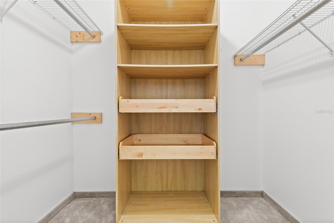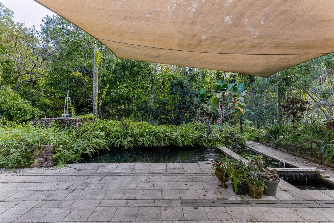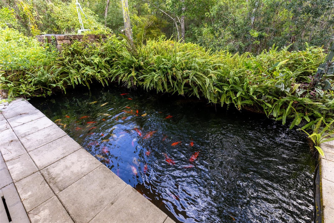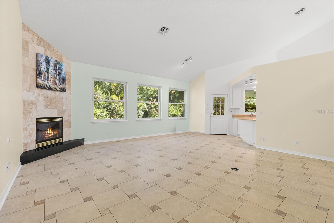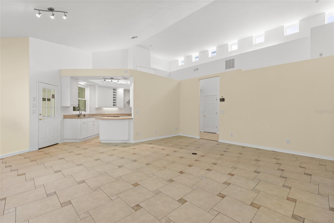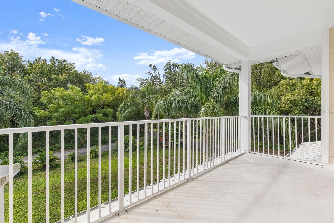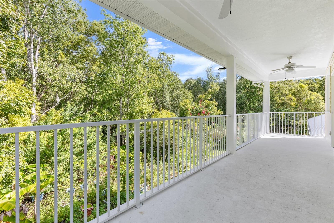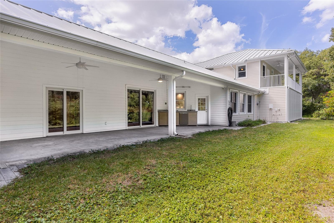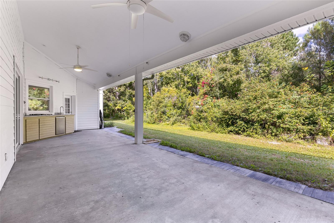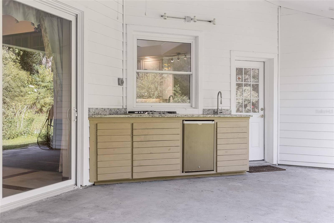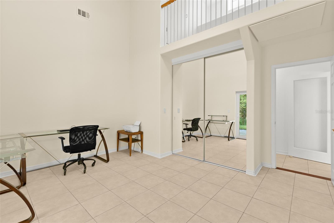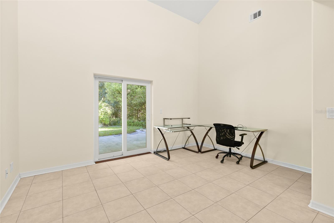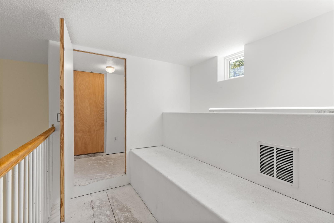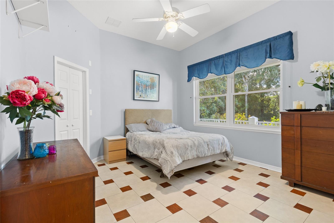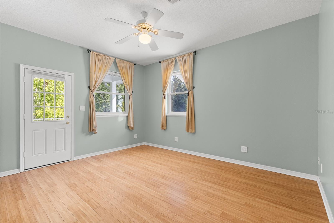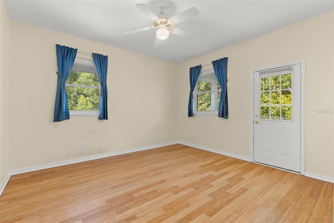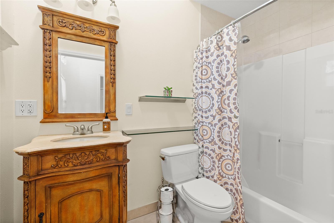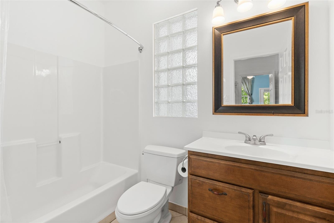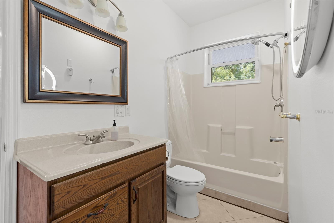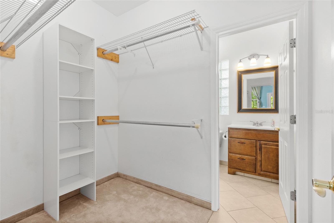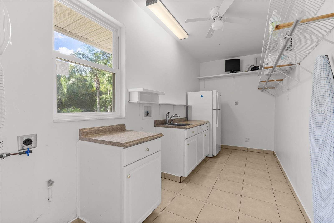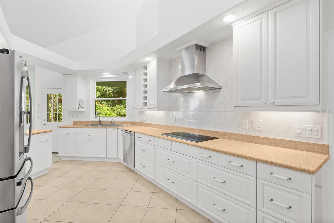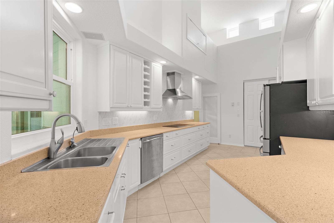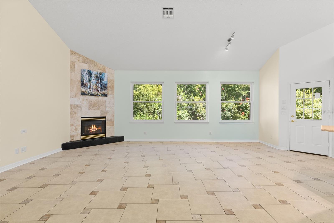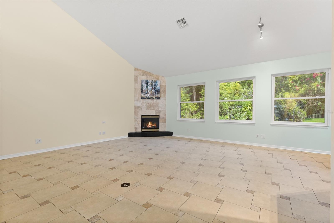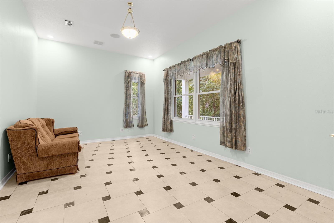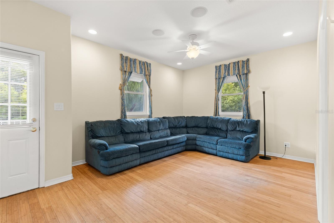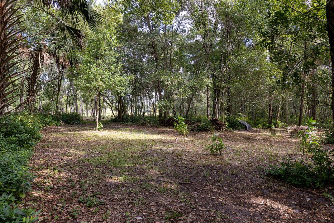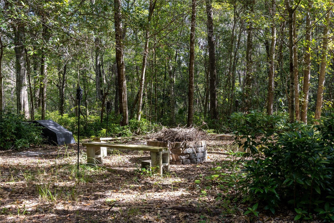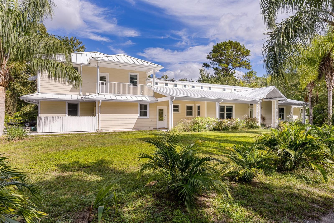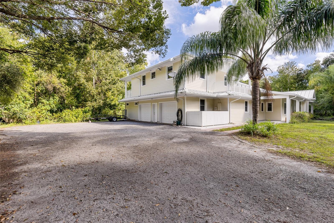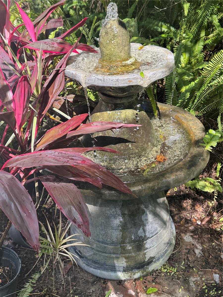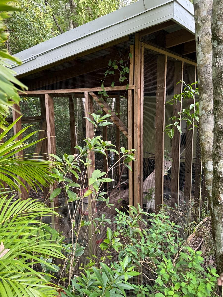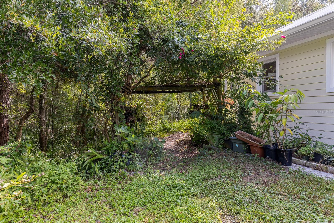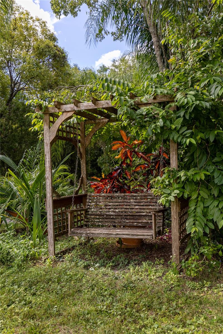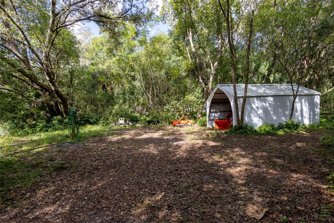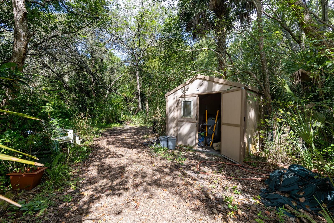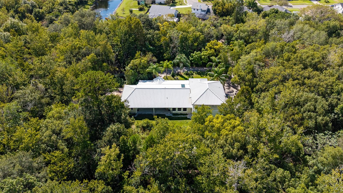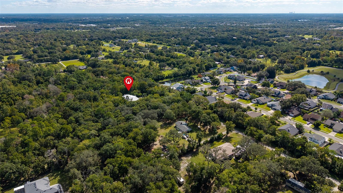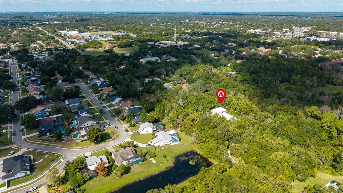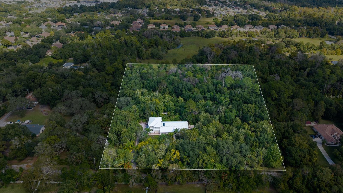4800 Dike Road, OVIEDO, FL 32765
Property Photos
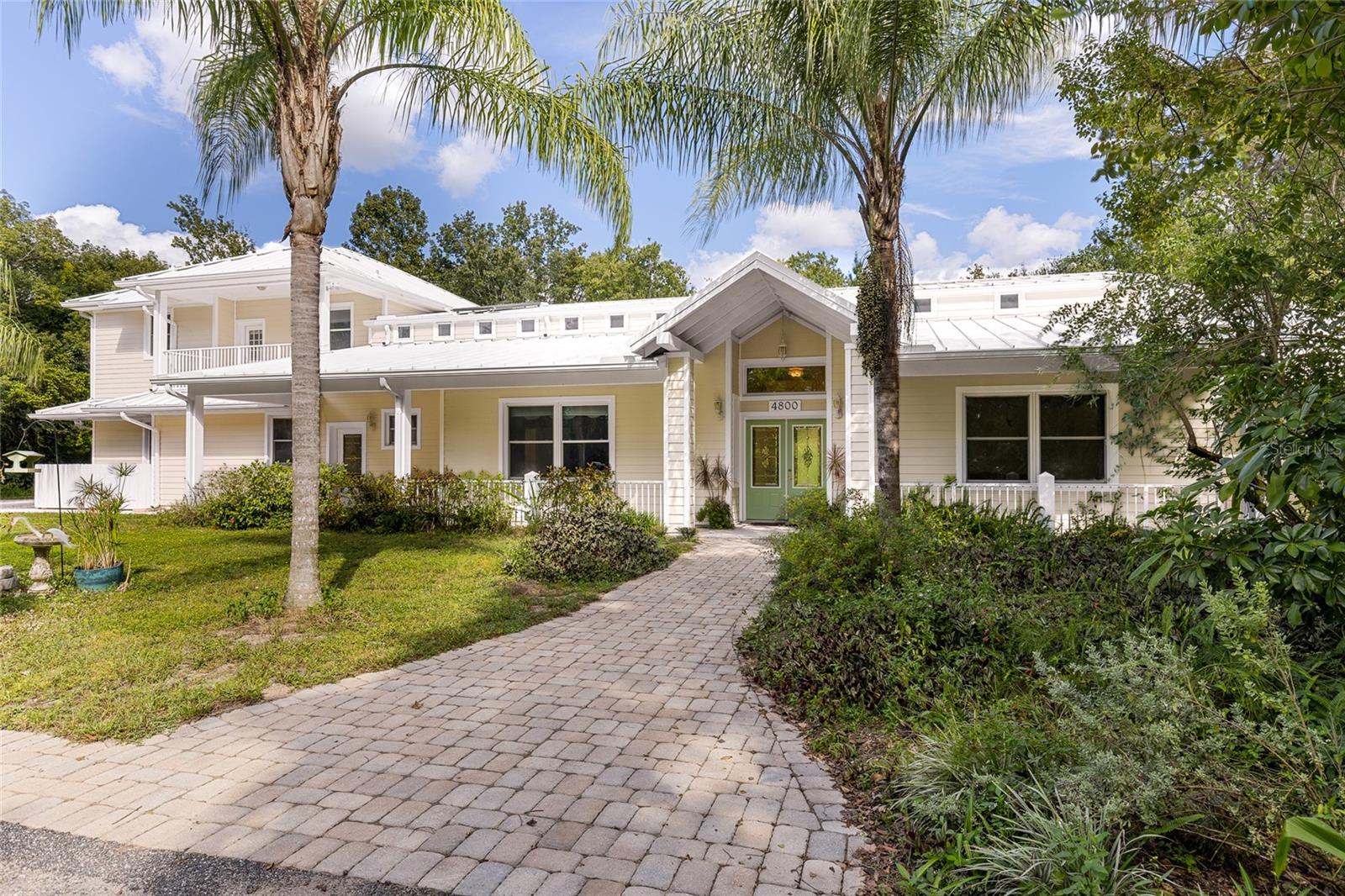
Would you like to sell your home before you purchase this one?
Priced at Only: $1,495,000
For more Information Call:
Address: 4800 Dike Road, OVIEDO, FL 32765
Property Location and Similar Properties
- MLS#: O6355794 ( Residential )
- Street Address: 4800 Dike Road
- Viewed: 9
- Price: $1,495,000
- Price sqft: $222
- Waterfront: No
- Year Built: 2011
- Bldg sqft: 6745
- Bedrooms: 5
- Total Baths: 5
- Full Baths: 4
- 1/2 Baths: 1
- Garage / Parking Spaces: 2
- Days On Market: 8
- Additional Information
- Geolocation: 28.6374 / -81.2618
- County: SEMINOLE
- City: OVIEDO
- Zipcode: 32765
- Provided by: SPARROW REALTY & RENTALS
- Contact: Brian Dodd
- 407-963-8326

- DMCA Notice
-
DescriptionA serene retreat in the woods in the middle of Oviedo a gardener's paradise. Tucked away at the end of a country road in a private, quiet setting is a very unique house, ideal for a family, on 3.9 acres, complete with streams, wooded trails, a koi pond, colorful flowering plants that attract butterflies and birds, and 29 species of fruits.The surrounding greenness is therapy itself, yet it is only 3 minutes from stores and main roads, walking distance to high school, middle school, elementary school, and private school. A 4,333 sf ranch house, with a spacious 2 car garage with workshop, front and back porches, and no HOA. Built for quality , protection, cost efficiency, and low maintenance, and carefully designed to withstand the Florida elements with strong doors, windows, siding and metal roof, and has very well insulated walls and ceiling, safe room. This south facing custom home has an abundance of natural light in every room, with clerestory windows above the center of the house, numerous backup features including alternative power sources and outside kitchen. There are 5 spacious bedrooms, 4 bathrooms, a living room, dining, family, kitchen, breakfast nook, sunny and spacious laundry room, numerous entry doors, lots of storage throughout the house, including 2 attics and a loft. The stairs lead to 2 bedrooms with bathrooms, a bonus room, and spacious front and back balconies. Newly installed high speed fiber optics, a chicken palace, a septic system, and tractor with accessories, a tool shed, and 14 water faucets around the property.
Payment Calculator
- Principal & Interest -
- Property Tax $
- Home Insurance $
- HOA Fees $
- Monthly -
For a Fast & FREE Mortgage Pre-Approval Apply Now
Apply Now
 Apply Now
Apply NowFeatures
Building and Construction
- Covered Spaces: 0.00
- Exterior Features: Awning(s), Balcony, French Doors, Garden, Hurricane Shutters, Lighting, Outdoor Kitchen, Outdoor Shower, Private Mailbox, Rain Gutters, Sliding Doors
- Flooring: Bamboo, Carpet, Ceramic Tile, Marble, Tile, Travertine, Wood
- Living Area: 4333.00
- Other Structures: Outdoor Kitchen, Shed(s)
- Roof: Metal
Property Information
- Property Condition: Completed
Land Information
- Lot Features: Greenbelt, City Limits, Oversized Lot, Private, Street Dead-End
Garage and Parking
- Garage Spaces: 2.00
- Open Parking Spaces: 0.00
Eco-Communities
- Green Energy Efficient: Appliances, Construction, Exposure/Shade, HVAC, Insulation, Lighting, Roof, Solar Energy Storage On Site, Water Heater, Windows
- Water Source: Public
Utilities
- Carport Spaces: 0.00
- Cooling: Central Air, Humidity Control, Zoned
- Heating: Central, Exhaust Fan, Heat Pump, Solar, Zoned
- Sewer: Septic Tank
- Utilities: Cable Available, Electricity Connected, Fiber Optics, Phone Available, Propane, Sprinkler Well, Underground Utilities, Water Connected
Finance and Tax Information
- Home Owners Association Fee: 0.00
- Insurance Expense: 0.00
- Net Operating Income: 0.00
- Other Expense: 0.00
- Tax Year: 2024
Other Features
- Appliances: Bar Fridge, Built-In Oven, Convection Oven, Cooktop, Dishwasher, Electric Water Heater, Exhaust Fan, Ice Maker, Kitchen Reverse Osmosis System, Range, Range Hood, Refrigerator, Solar Hot Water
- Country: US
- Furnished: Unfurnished
- Interior Features: Cathedral Ceiling(s), Ceiling Fans(s), Dry Bar, Eat-in Kitchen, High Ceilings, Kitchen/Family Room Combo, L Dining, Primary Bedroom Main Floor, Solid Surface Counters, Solid Wood Cabinets, Thermostat, Vaulted Ceiling(s), Walk-In Closet(s), Window Treatments
- Legal Description: SEC 30 TWP 21S RGE 31E BEG NW COR OF SW 1/4 OF NW 1/4 RUN N 440.01 FT E 348.08 FT S 430.01 FT E 62.09 FT S 20 FT E 948.62 FT S 10 FT W 958.60 FT N 20 FT W 347.91 FT TO BEG
- Levels: Two
- Area Major: 32765 - Oviedo
- Occupant Type: Owner
- Parcel Number: 30-21-31-300-0200-0000
- Possession: Close Of Escrow
- Style: Florida
- View: Garden, Park/Greenbelt, Trees/Woods
- Zoning Code: A-1
Similar Properties
Nearby Subdivisions
1040 Big Oaks Blvd Oviedo Fl 3
Alafaya Woods Ph 03
Alafaya Woods Ph 04
Alafaya Woods Ph 07
Alafaya Woods Ph 09
Alafaya Woods Ph 1
Alafaya Woods Ph 1 - Unit A
Alafaya Woods Ph 10
Alafaya Woods Ph 12b
Alafaya Woods Ph 15
Alafaya Woods Ph 16
Alafaya Woods Ph 2
Alafaya Woods Ph 22
Alafaya Woods Ph 5
Allens 1st Add To Washington H
Aloma Bend Tr 3a
Aloma Woods
Aloma Woods Ph 1
Aloma Woods Ph 2
Bear Creek
Bellevue
Bentley Cove
Bentley Woods
Beverly Hill
Beverly Hills
Big Oaks
Black Hammock
Brighton Park At Carillon
Brighton Park At Carillon Ph 2
Brookmore Estates Phase 3
Carillon Tr 107 At
Carillon Tr 301 At
Cedar Bend
Cedar Glen Of Aloma Woods
Clifton Park
Cobblestone
Creekwood
Cypress Head At The Enclave
Dunhill
Dunhill Unit 1
Florida Groves Companys First
Fox Run
Greystone
Grove Hill
Hammock Reserve
Hawk's Overlook
Hawks Overlook
Heatherbrooke Estates Rep
Hideaway Cove At Oviedo Ph 1
Hunters Stand At Carillon
Huntington Ph 2
Jackson Heights
Kenmure
Kingsbridge East Village
Kingsbridge East Village Unit
Kingsbridge Ph 1a
Kingsbridge West
Lafayette Forest
Lake Charm Country Estates
Little Creek
Little Lake Georgia Terrace
Mead Manor
Mead Manor Unit 2
Milton Square
Mineral Spring Park Amd Of 1st
N/a
None
Oak Grove
Oak Ridge
Other
Oviedo Forest
Oviedo Forest Phase 2
Oviedo Gardens A Rep
Oviedo Gardens - A Rep
Palm Valley
Park Place At Aloma A Rep
Parkdale Place
Ravencliffe
Red Ember North
Redbridge At Carillon
Remington Park
Retreat At Lake Charm
Richfield
River Walk
Sawgrass Sub
Seneca Bend
Shed Grove Homes
Shed Grove Homes Unit 1
South Park Oviedo
Southern Oaks Ph Two
Stillwater Ph 2
Terralago
The Preserve At Lake Charm
Tiffany Woods
Tract 105 Ph Iii At Carillon
Tuscawilla Estates
Tuska Ridge
Tuska Ridge Unit 8
Twin Lakes Manor
Twin Rivers
Twin Rivers Model Home Area
Twin Rivers Sec 4
Twin Rivers Sec 4 Unit 1
Village Of Remington
Villages At Kingsbridge West T
Waverlee Woods
Westhampton At Carillon Ph 2
Whealey Acres
Whispering Oaks
Willa Lake Ph 1
Woodland Estates

- Cynthia Koenig
- Tropic Shores Realty
- Mobile: 727.487.2232
- cindykoenig.realtor@gmail.com



