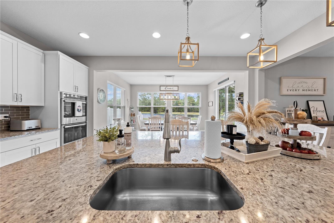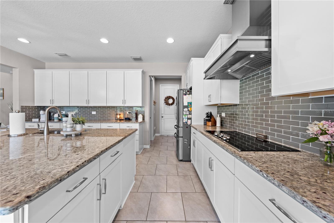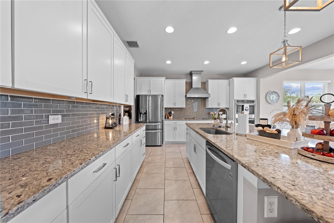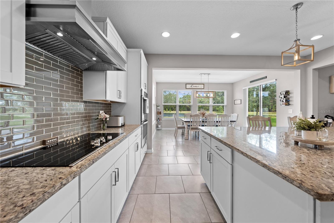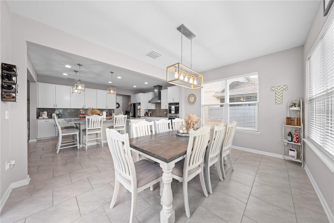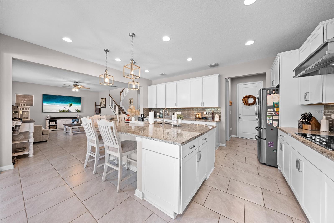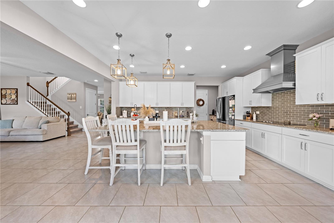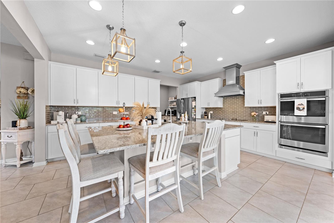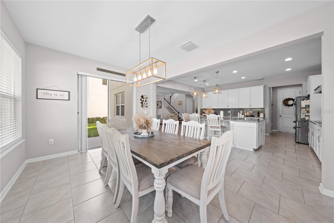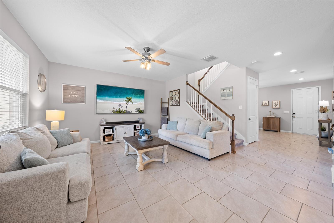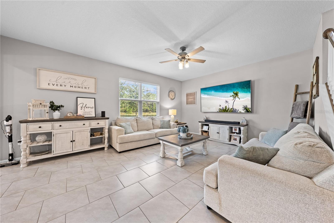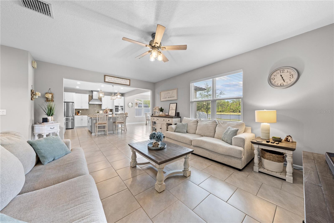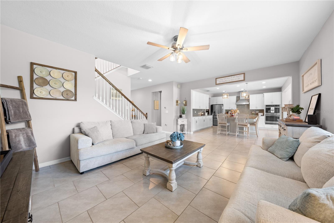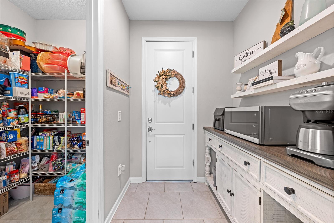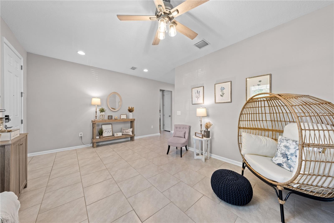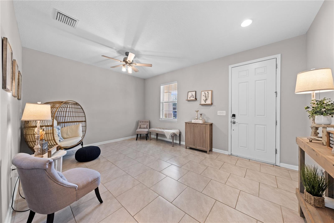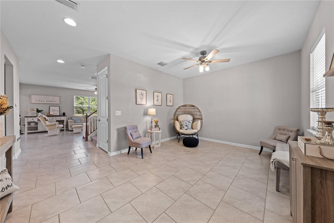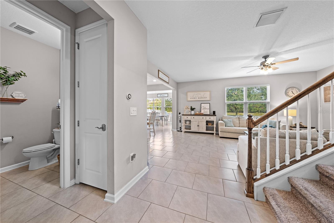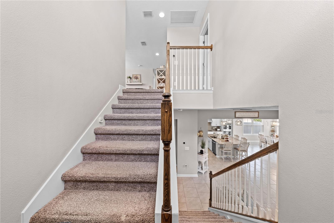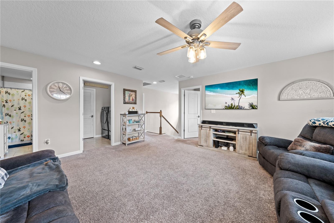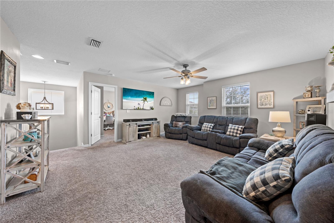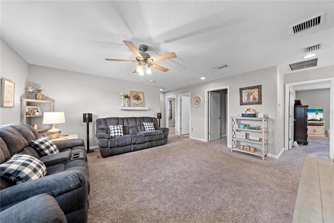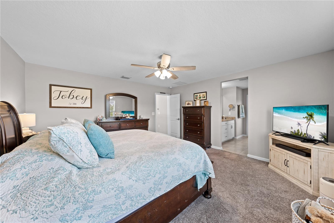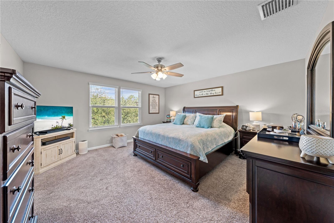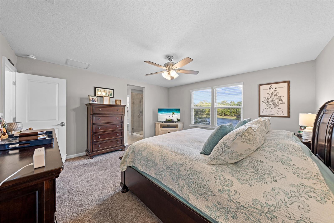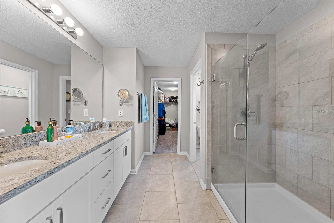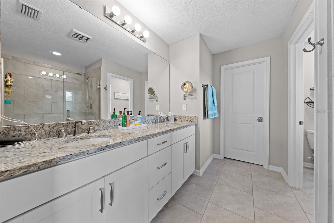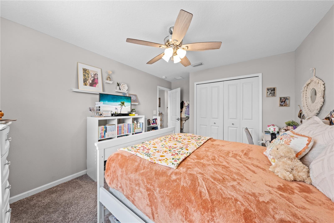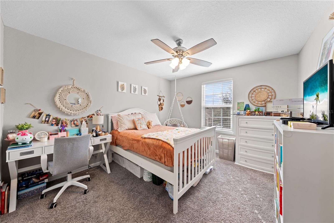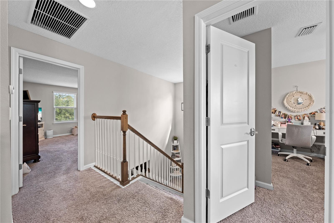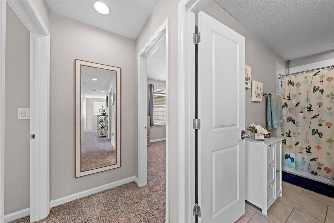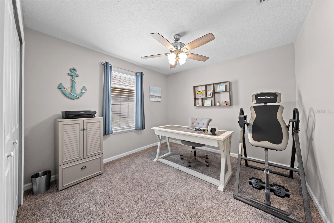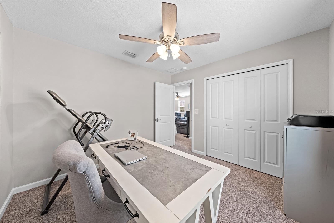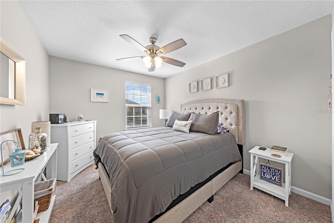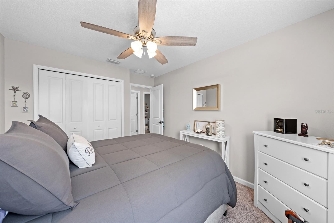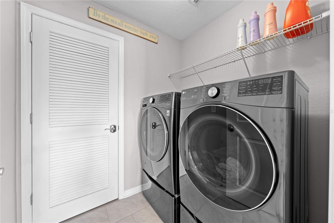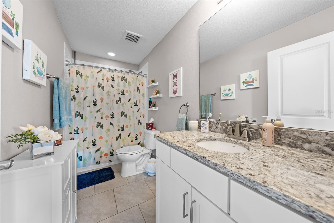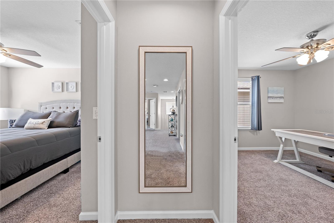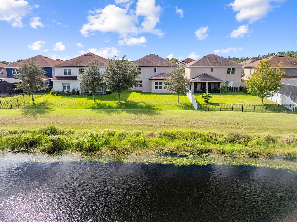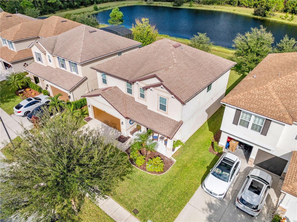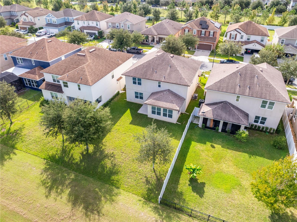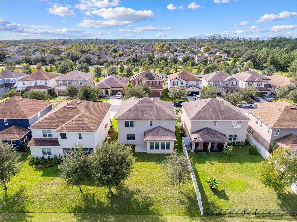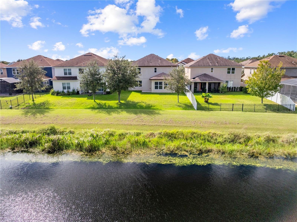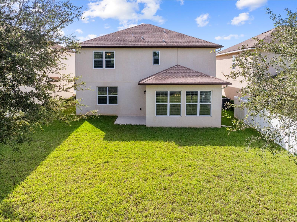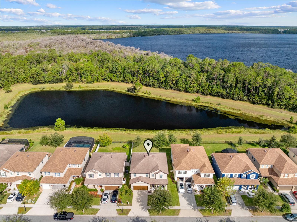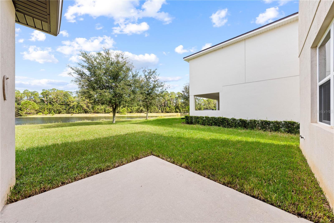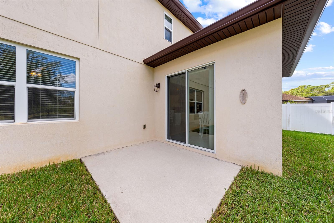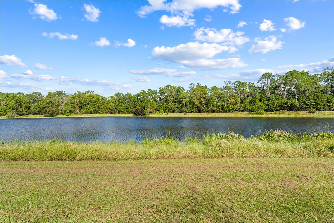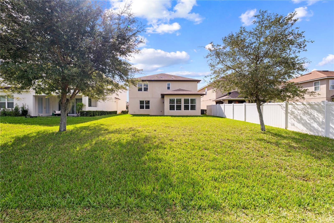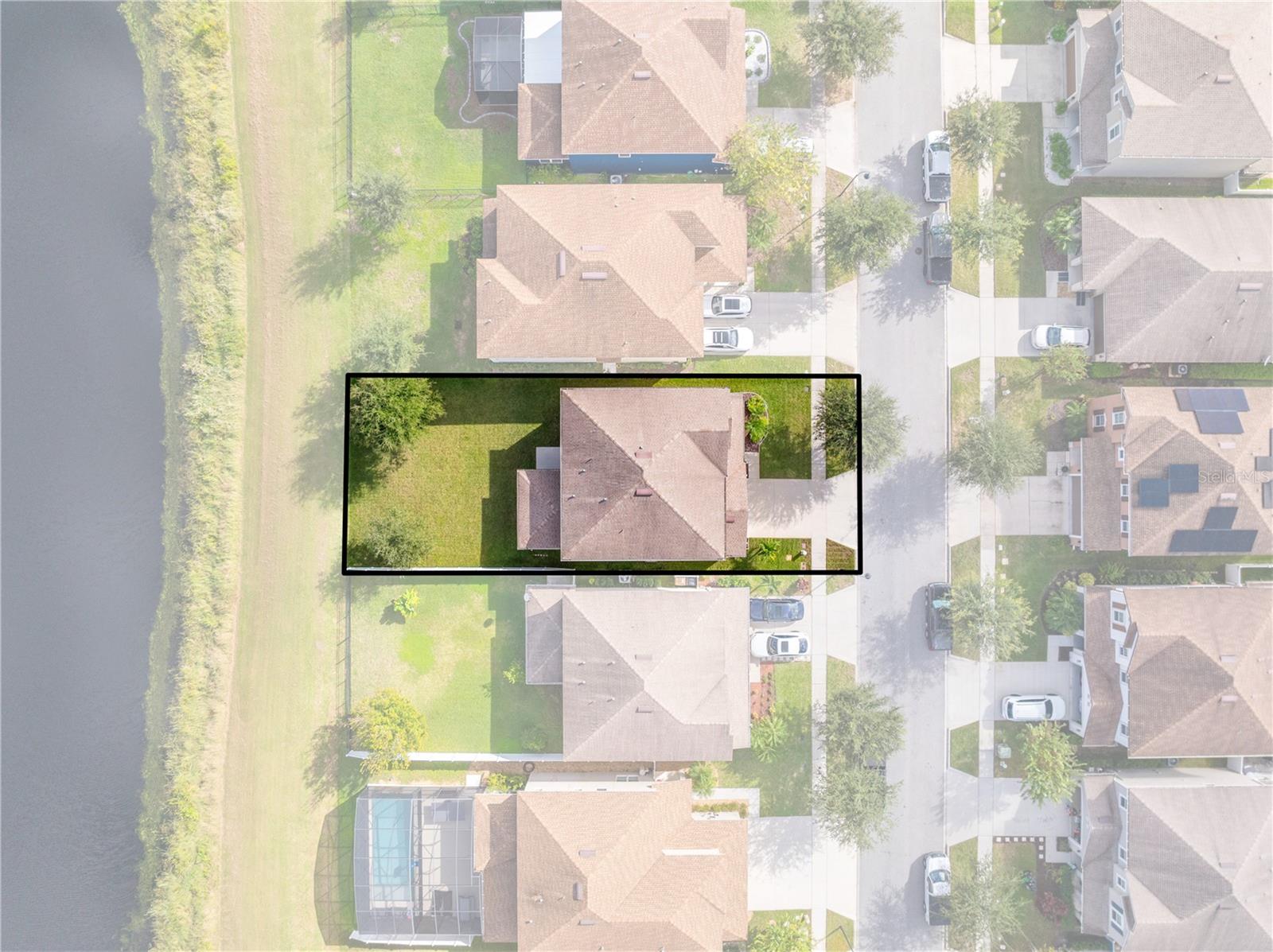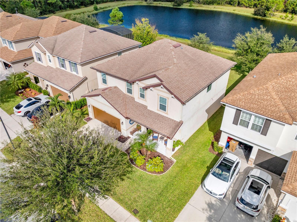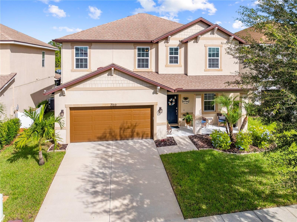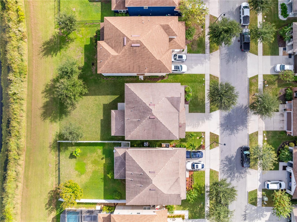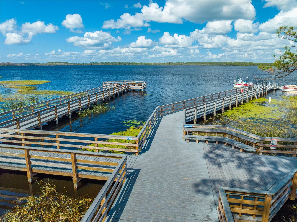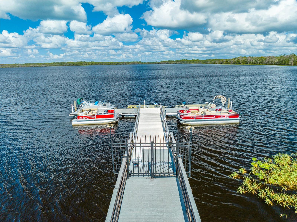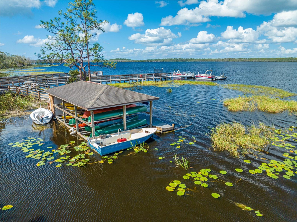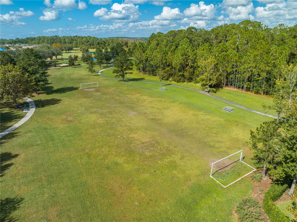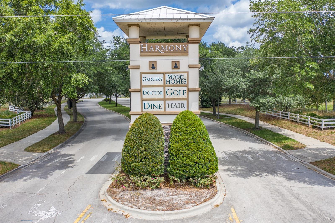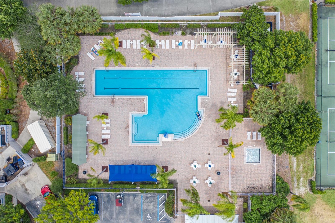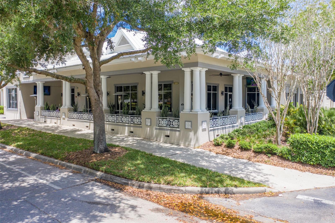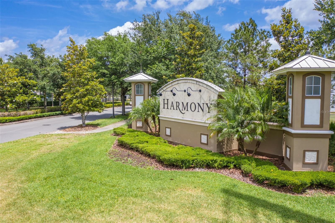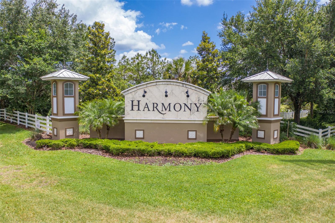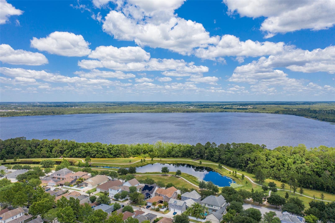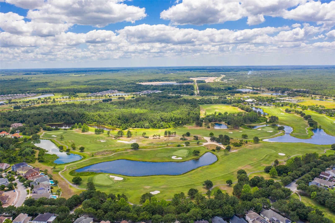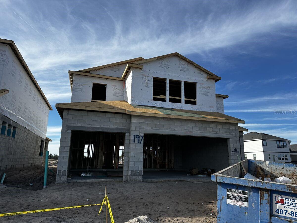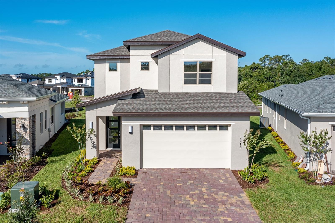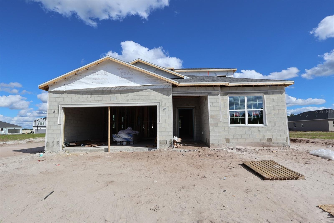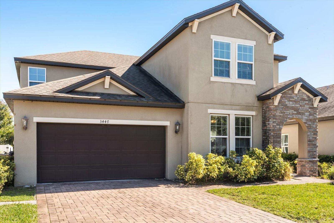3166 Dark Sky Drive, HARMONY, FL 34773
Property Photos
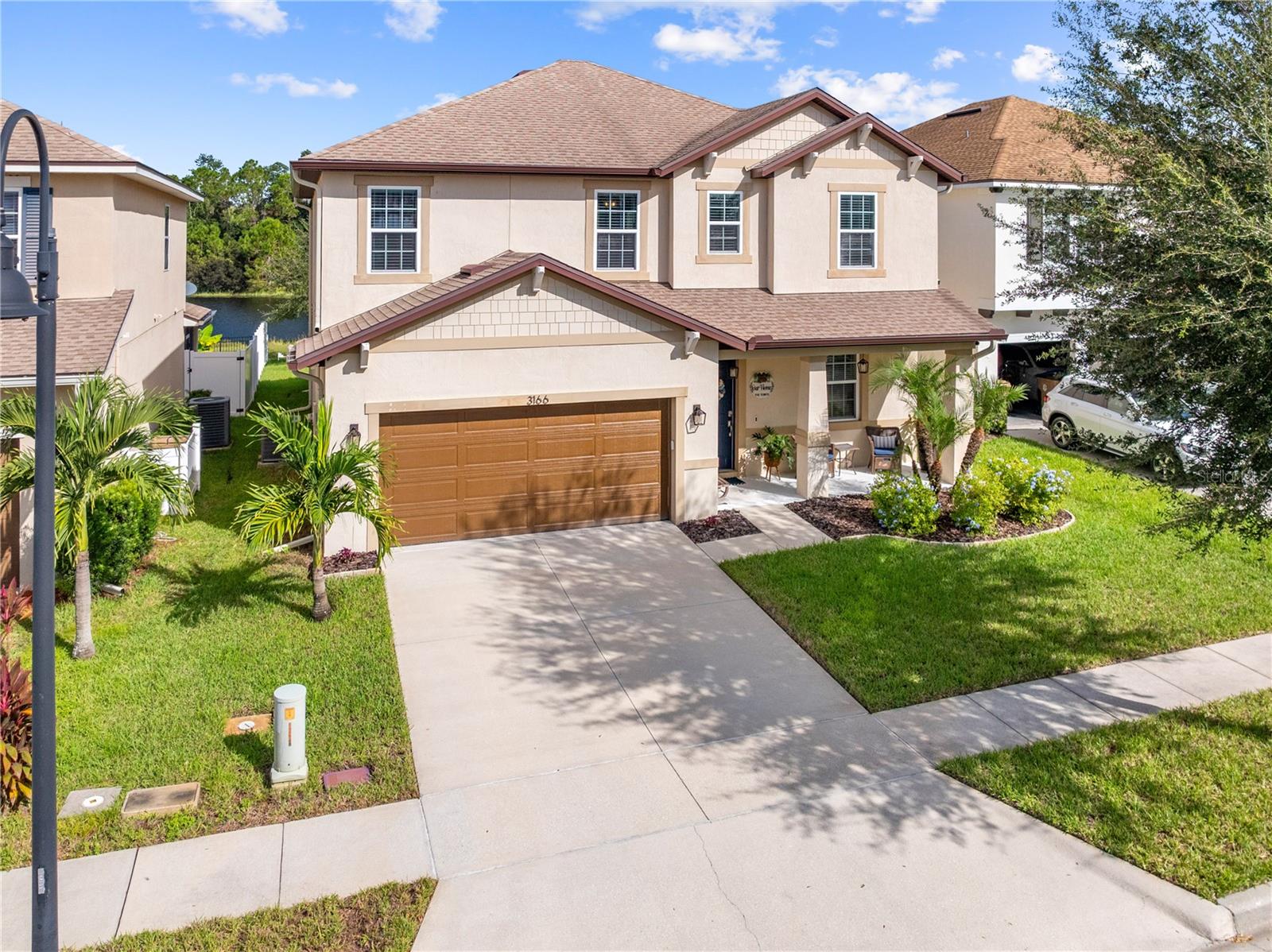
Would you like to sell your home before you purchase this one?
Priced at Only: $485,000
For more Information Call:
Address: 3166 Dark Sky Drive, HARMONY, FL 34773
Property Location and Similar Properties
- MLS#: O6355579 ( Residential )
- Street Address: 3166 Dark Sky Drive
- Viewed: 6
- Price: $485,000
- Price sqft: $147
- Waterfront: No
- Year Built: 2018
- Bldg sqft: 3291
- Bedrooms: 4
- Total Baths: 3
- Full Baths: 2
- 1/2 Baths: 1
- Garage / Parking Spaces: 2
- Days On Market: 9
- Additional Information
- Geolocation: 28.2029 / -81.1593
- County: OSCEOLA
- City: HARMONY
- Zipcode: 34773
- Subdivision: Harmony Nbhd F
- Elementary School: Harmony Community School (K 5)
- Middle School: Harmony Middle
- High School: Harmony High
- Provided by: LA ROSA REALTY LLC
- Contact: Amanda Owens
- 321-939-3748

- DMCA Notice
-
DescriptionWelcome to an exceptional opportunity in the sought after Harmony community an energy efficient, move in ready 4 bedroom, 2.5 bath home offering approximately 2,721 sq ft of living space. Built in 2018 and thoughtfully upgraded, this residence pairs modern comfort with the lifestyle amenities of a vibrant master planned community.This home features a flowing open floor plan where the kitchen, dining, and family areas connect seamlessly with a gorgeous viewideal for everyday living and entertaining. Chef style kitchen: High end finishes such as solid surface, modern range hood an oversized island, stainless appliances,modern backsplash and cabinets galore!The primary bedroom enjoys a private location, with walk in closets and ensuite that offers a roomy, relaxing retreat. Bedrooms upstairs are well sized and laid out to give everyone space and privacy. An upstairs loft gives flexible use for a game room, home office, media lounge, or play area a big plus for families. ** AC replaced 2023**
Payment Calculator
- Principal & Interest -
- Property Tax $
- Home Insurance $
- HOA Fees $
- Monthly -
For a Fast & FREE Mortgage Pre-Approval Apply Now
Apply Now
 Apply Now
Apply NowFeatures
Building and Construction
- Covered Spaces: 0.00
- Flooring: Ceramic Tile
- Living Area: 2721.00
- Roof: Shingle
School Information
- High School: Harmony High
- Middle School: Harmony Middle
- School Elementary: Harmony Community School (K-5)
Garage and Parking
- Garage Spaces: 2.00
- Open Parking Spaces: 0.00
Eco-Communities
- Water Source: Public
Utilities
- Carport Spaces: 0.00
- Cooling: Central Air
- Heating: Central
- Pets Allowed: Breed Restrictions
- Sewer: Public Sewer
- Utilities: BB/HS Internet Available
Finance and Tax Information
- Home Owners Association Fee: 110.00
- Insurance Expense: 0.00
- Net Operating Income: 0.00
- Other Expense: 0.00
- Tax Year: 2024
Other Features
- Appliances: Dishwasher, Disposal, Dryer, Microwave, Range, Range Hood, Refrigerator, Washer
- Association Name: Laura Vanyur
- Association Phone: 407-847-2280
- Country: US
- Interior Features: Ceiling Fans(s), High Ceilings, Open Floorplan, PrimaryBedroom Upstairs
- Legal Description: HARMONY NEIGHBORHOOD F PB 24 PG 32-35 LOT 33
- Levels: Two
- Area Major: 34773 - St Cloud (Harmony)
- Occupant Type: Owner
- Parcel Number: 30-26-32-3294-0001-0330
- Possession: Close Of Escrow
- Zoning Code: RES
Similar Properties
Nearby Subdivisions
Birchwood Nbhd D1
Birchwood Nbhds B C
Birchwood Neighborhoods
Enclave At Lakes Of Harmony
Harmony
Harmony Central Ph 1
Harmony Nbhd F
Harmony Nbhd G H F
Harmony Nbhd H1
Harmony Nbhd H2
Harmony Nbhd I
Harmony Nbhd J
Harmony Nbhd O1
Harmony Nbrhd H1
Harmony Nbrhd I
Harmony Neighborhoods Ghf
Harmony West
Harmony West Ph 1a
Villages At Harmony Pb 2c 2d
Villages At Harmony Ph 1b
Villages At Harmony Ph 1c1 1d
Villages At Harmony Ph 1c2
Villages At Harmony Ph 2a
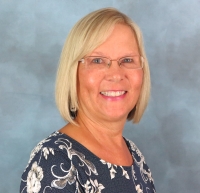
- Cynthia Koenig
- Tropic Shores Realty
- Mobile: 727.487.2232
- cindykoenig.realtor@gmail.com



